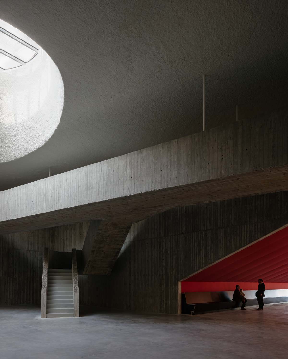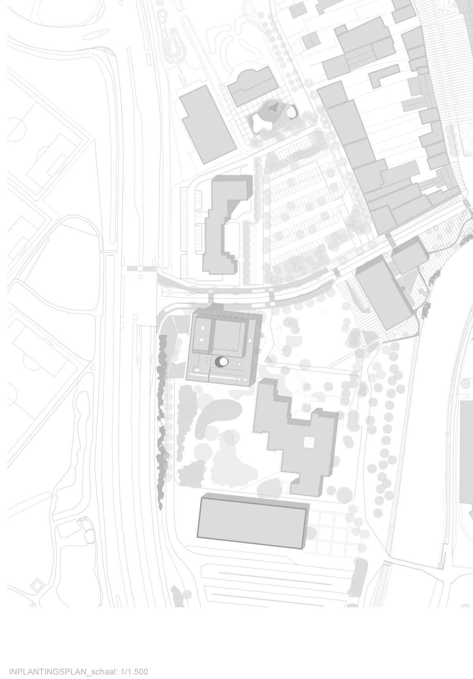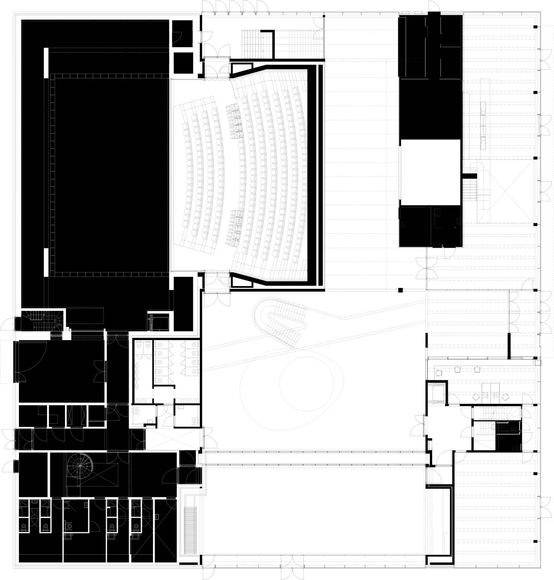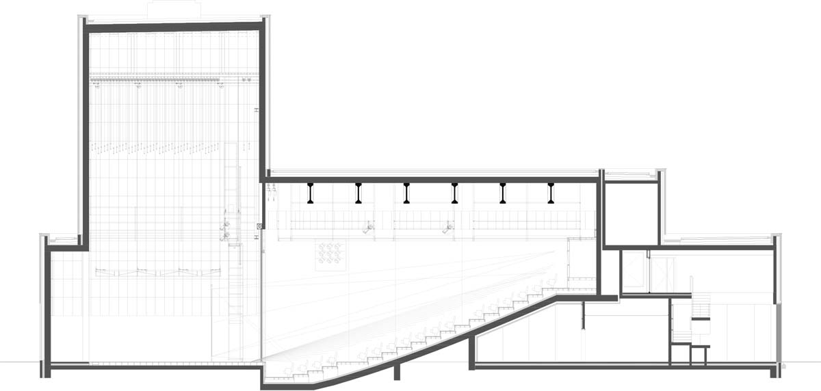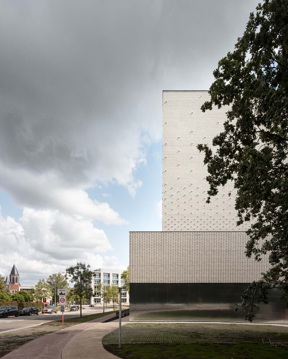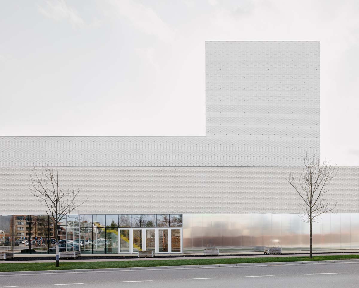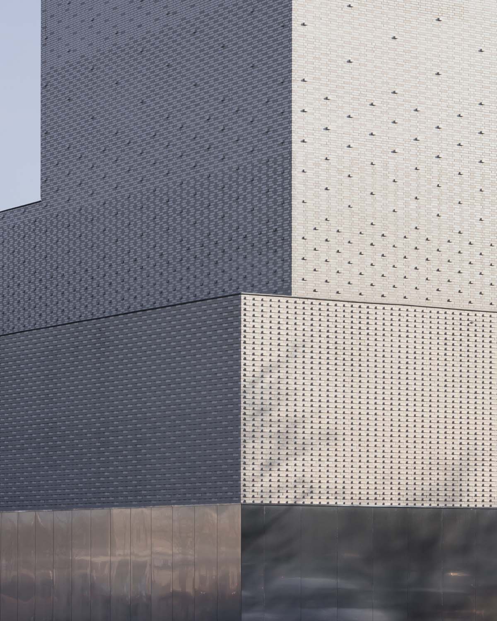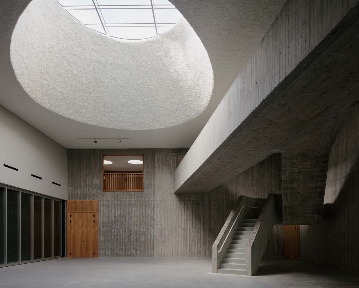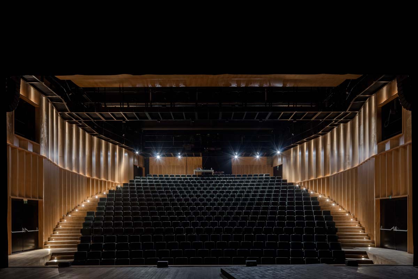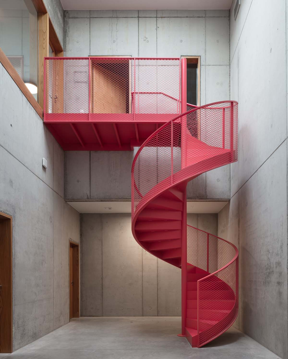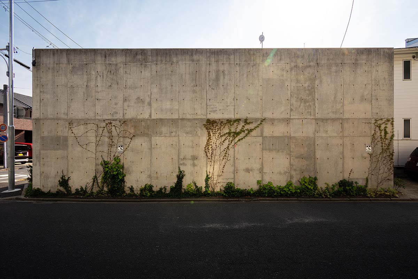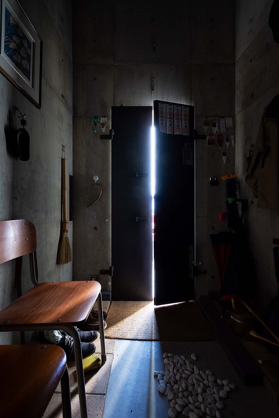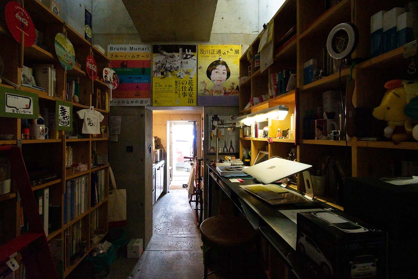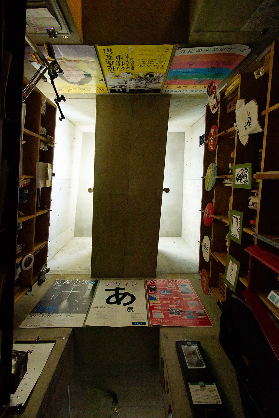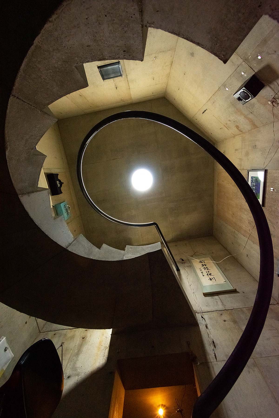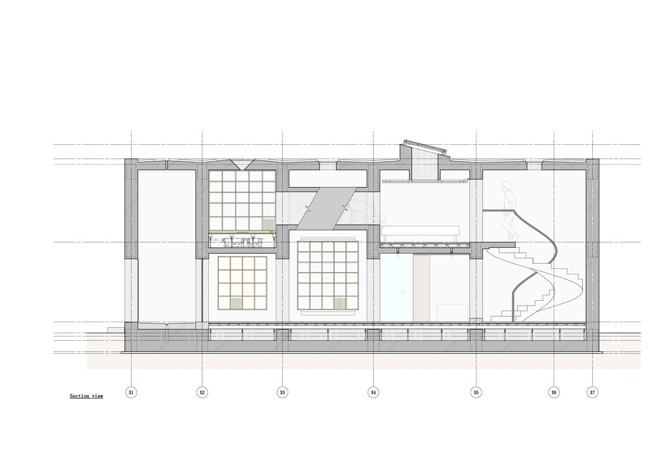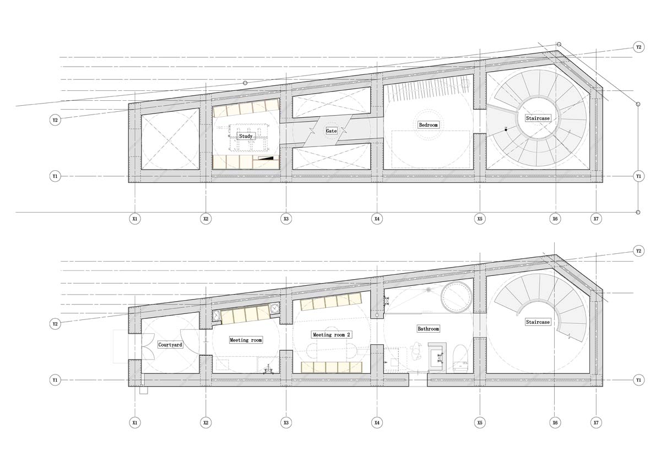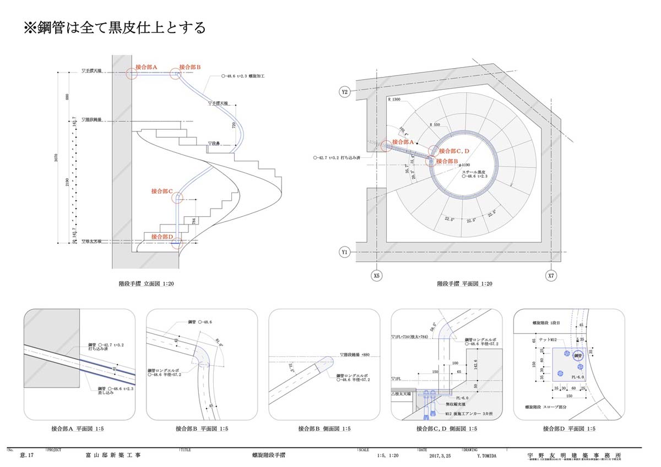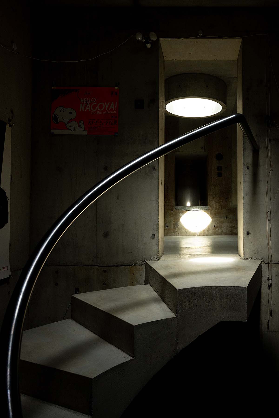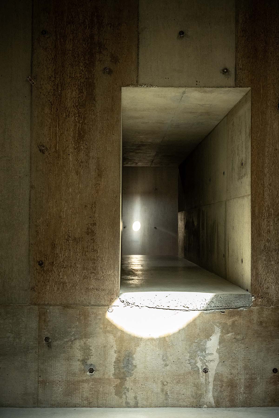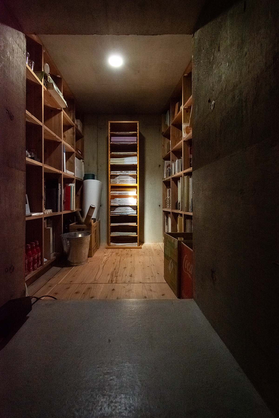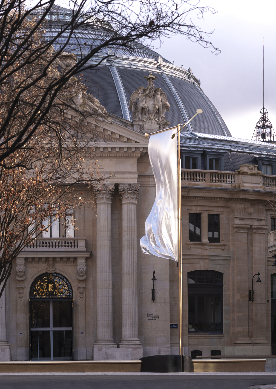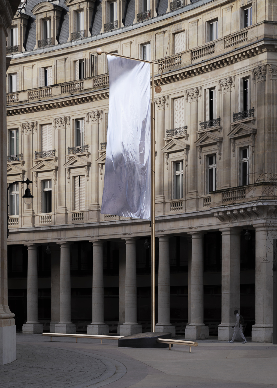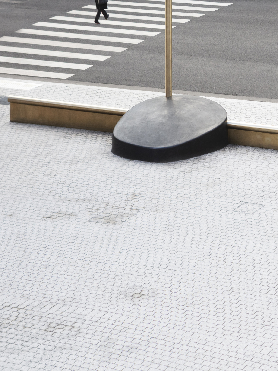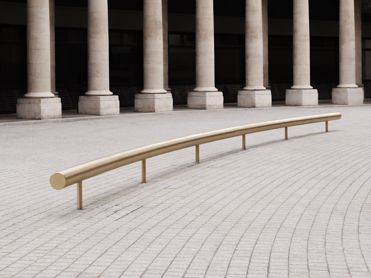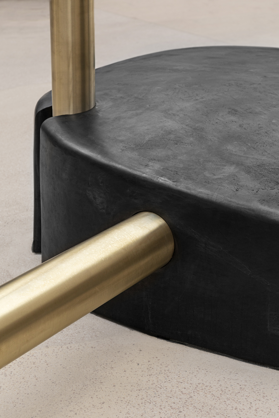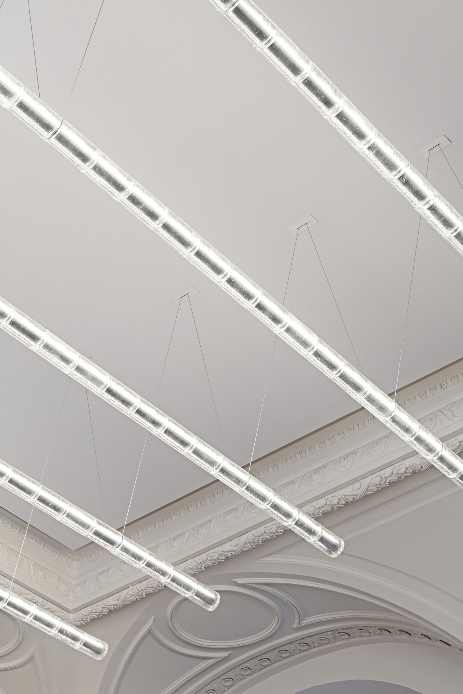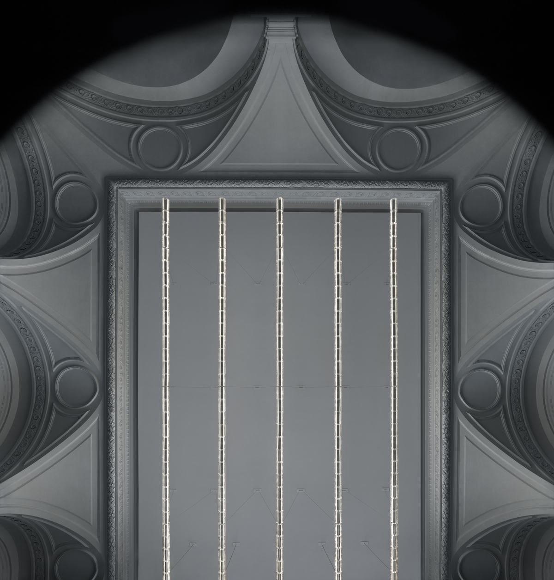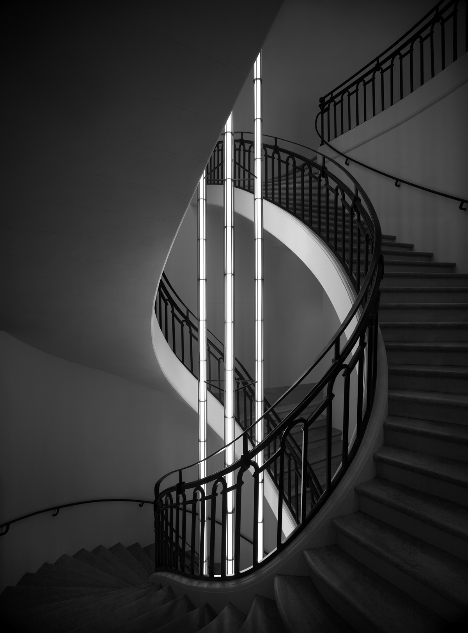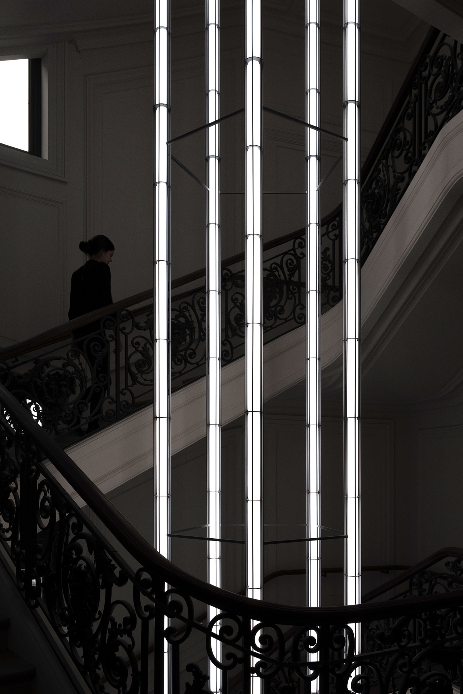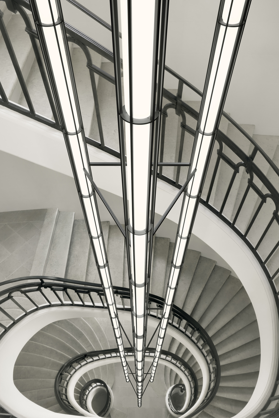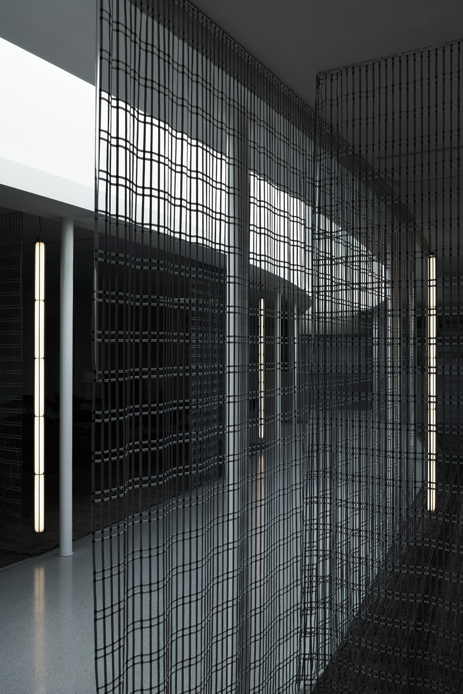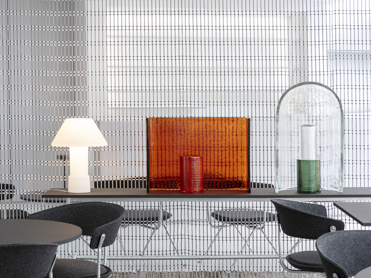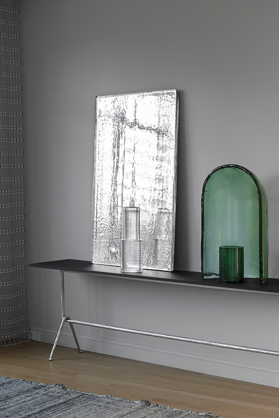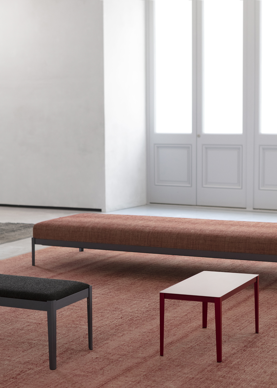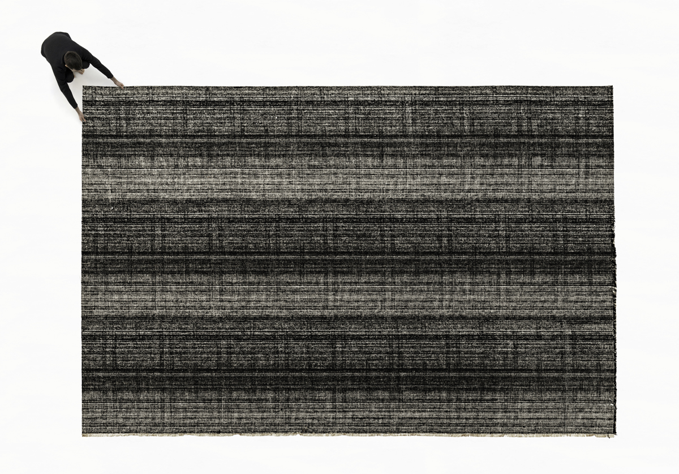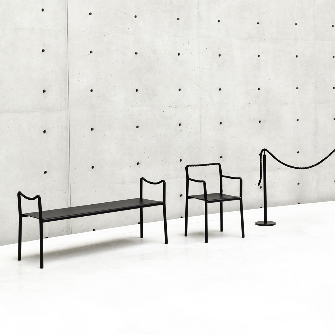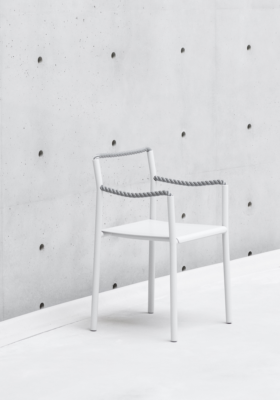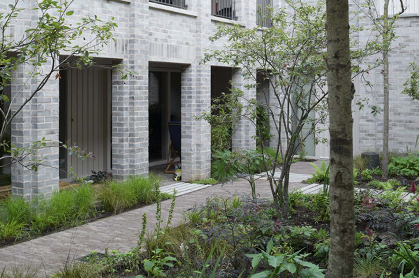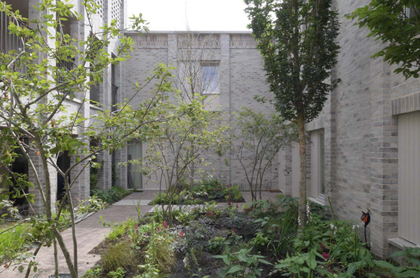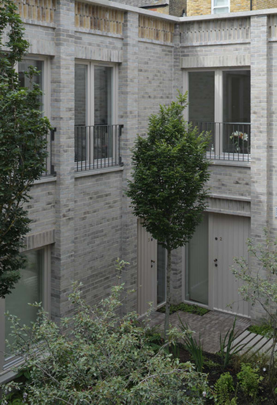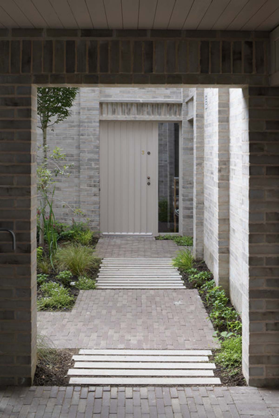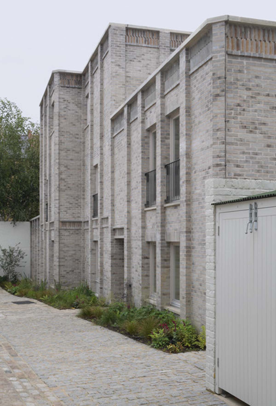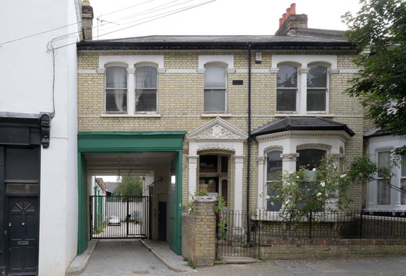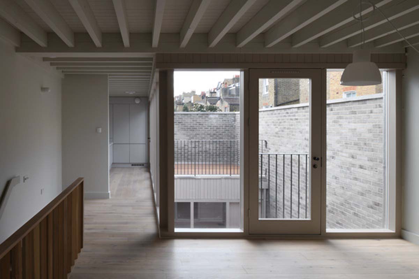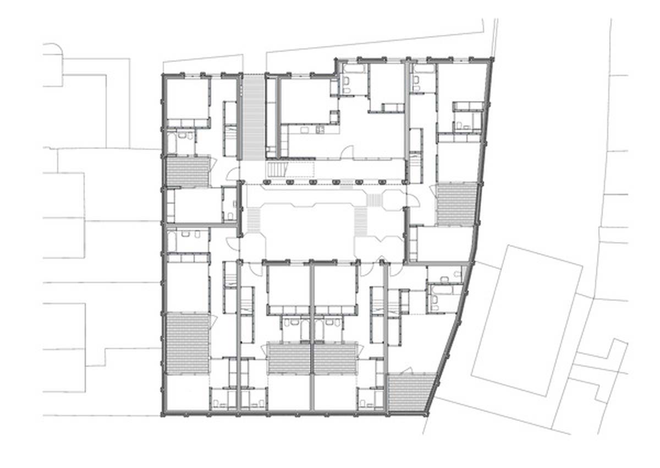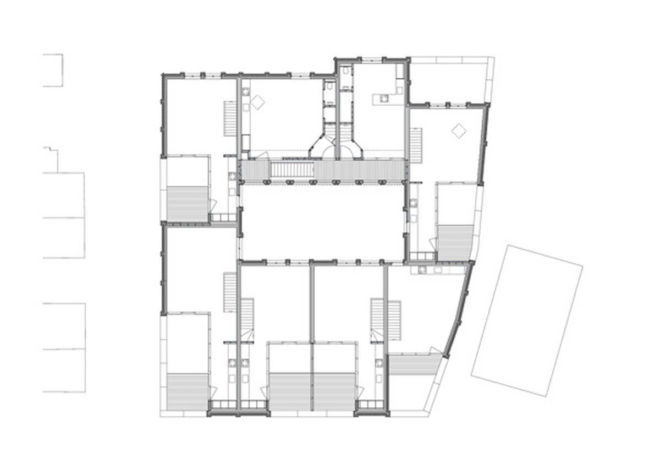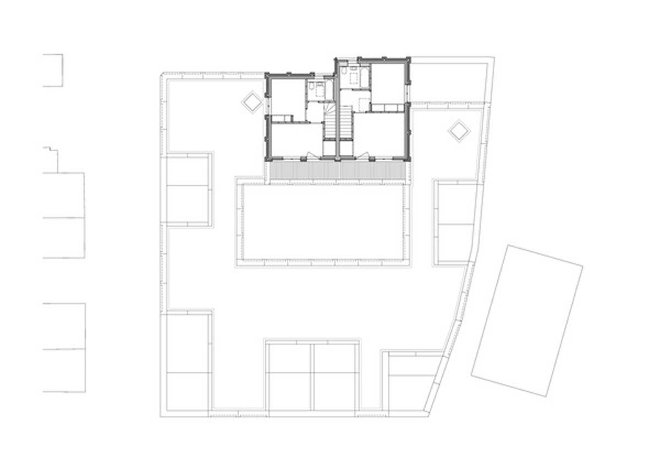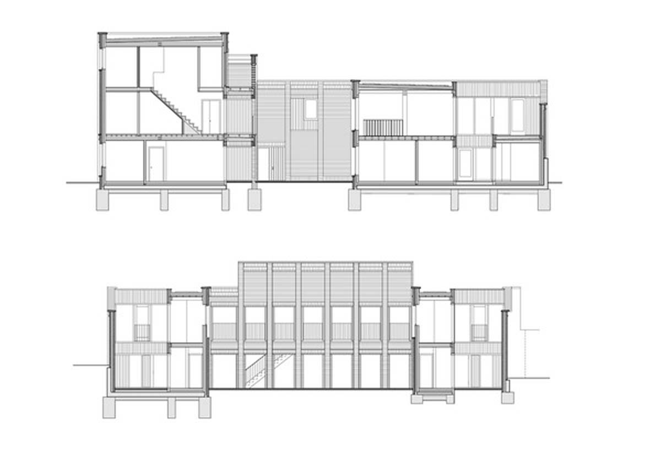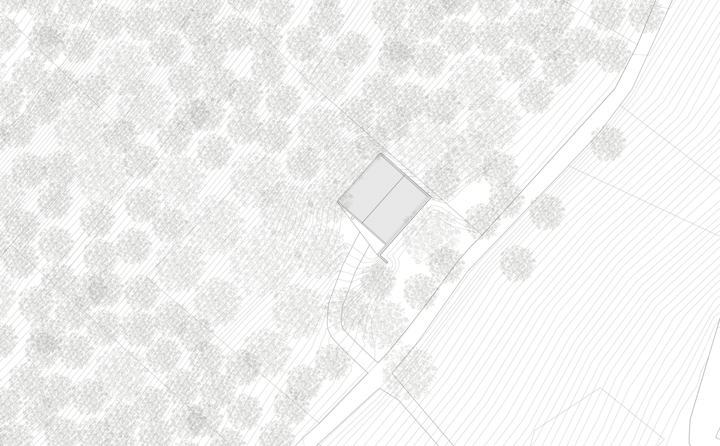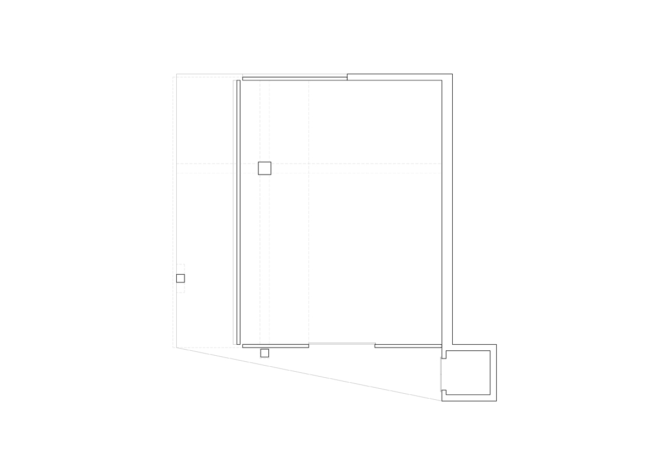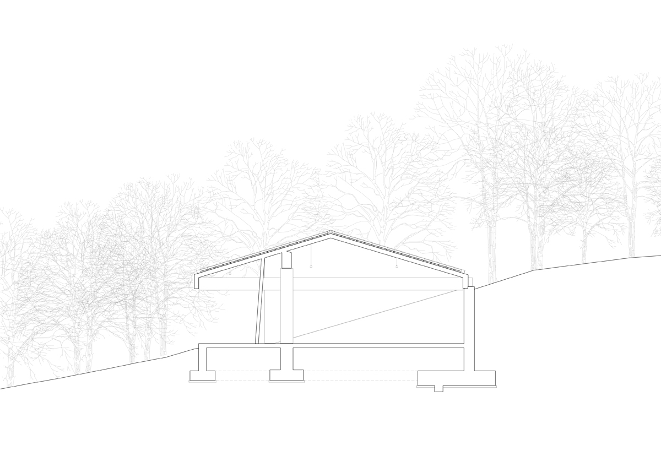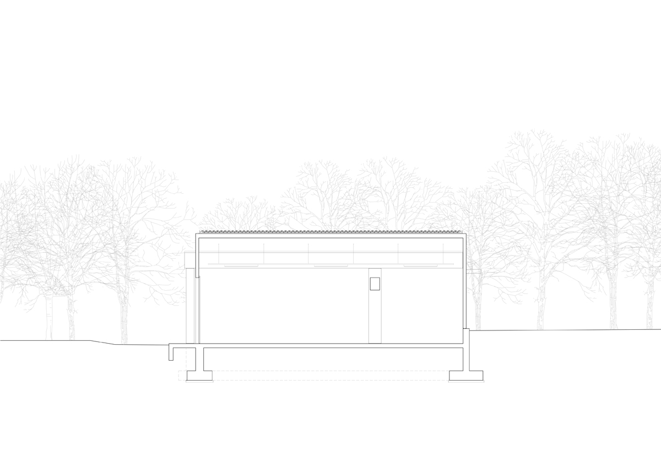Source: TRANS V+
Photographer: Stijn Bollaert
The Leietheater ‘takes a step aside’. The building plays a key role in defining the public space and making the heritage of Deinze visible again. TRANS V+ proposed an alternative site to the client during the competition phase. This move creates a large park that extends as far as the River Leie. In addition, the theatre was placed on important sight axes and was thus made present in the city. The Museum van Deinze en de Leiestreek, which had drifted into the open space of the old Leiearm, is framed and is once again the cultural heart of Deinze.
The park was designed by Marie-Josée van Hee architecten and connects the theatre along the Administrative Centre, designed by Tony Fretton architects, with the centre square on the Leiebocht. This is also where the Stedelijke Academie appears, a place where young talent is trained and possibly finds their way back to the stage in the Leietheater.
In a square floor plan, the programme components are arranged around a central foyer with a monumental skylight. The foyer can be expanded by sliding the partition wall with the multifunctional hall away. The museum is in the picture. With a café on the corner, the building activates the public domain in a place where otherwise, after the opening hours of the theatre, a pauze would arise in the urban dynamic. The large auditorium with its theatre tower gives the building a characteristic silhouette. The brick dress is made up of glazed and matt white stones in a pattern that is laid over the stack of volumes and, depending on the weather conditions, lights up softly or brightly. A silent gesture to Emiel Claus.
The post TRANS Architectuur & V+ > Leietheater Deinze first appeared on HIC Arquitectura.
Esta entrada aparece primero en HIC Arquitectura http://hicarquitectura.com/2022/11/trans-architectuur-v-leietheater-deinze/
