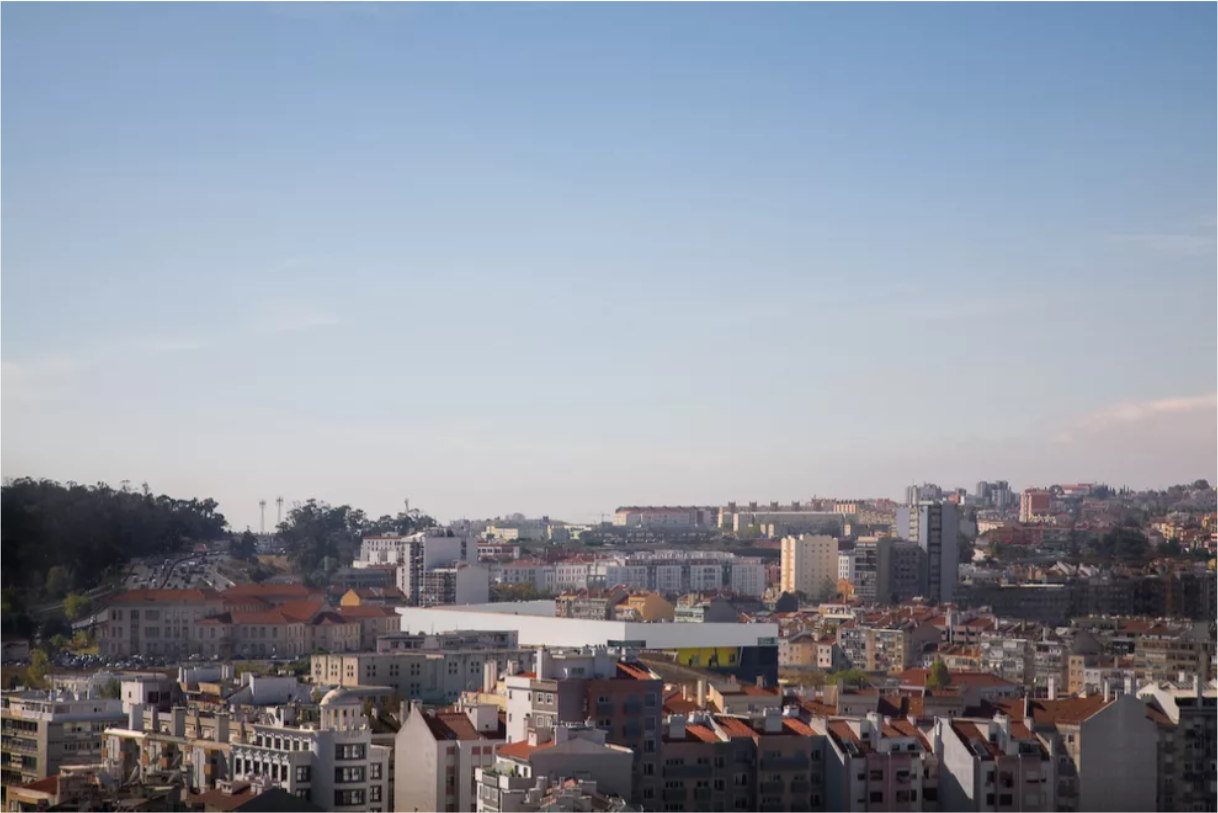
Source: Carrilho da Graça
Photography: © fg+sg – Fotografia de Arquitectura
The building is organised around a large cloister plateau located in the university campus, providing an outdoor area where small concerts are improvised. to deal with the aggression of the acoustic environment, the building was studied to protect the school from noise due to its strong presence in the urban context. the north side of the volume is arranged in two levels, to provide an acoustic barrier to the cloister, while allowing for outdoor classes in the sun. the slope in the roof allows the creation of spaces of varying height, taking into account the particular specificities of each musical instrument. the school is organised in a spiral of strong dynamic impulse, which opposes the serenity of the cloister.
Esta entrada aparece primero en HIC Arquitectura http://hicarquitectura.com/2017/02/carrilho-da-graca-lisbon-school-of-music/


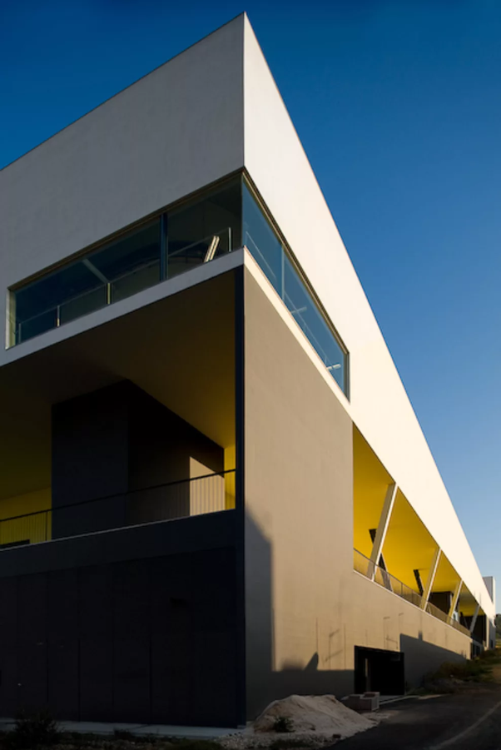
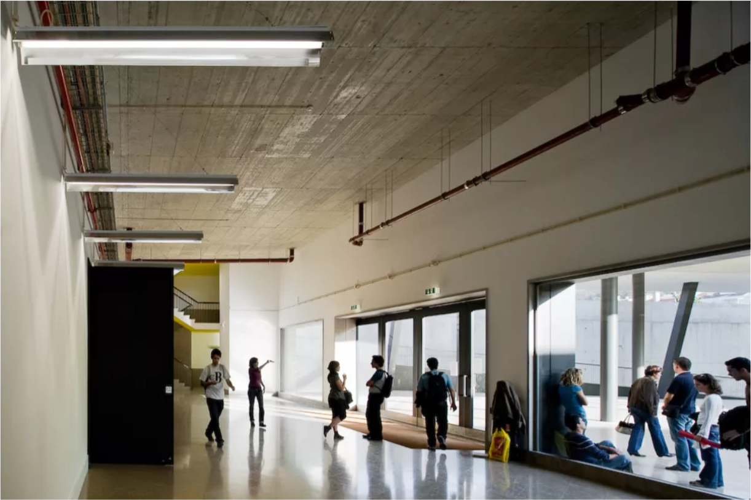
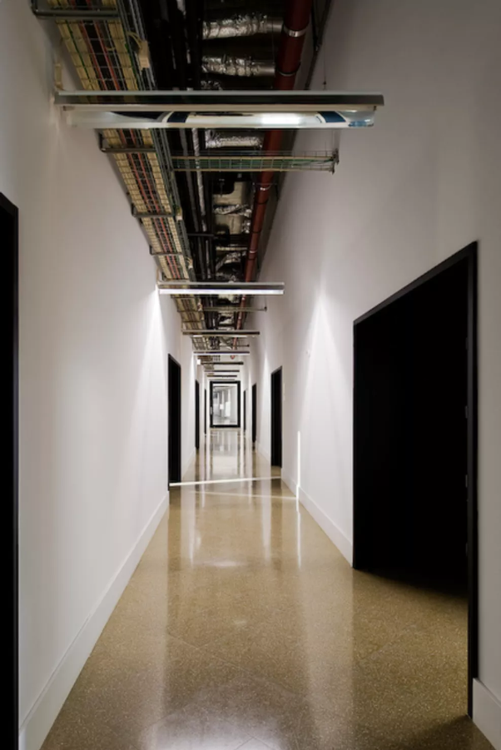
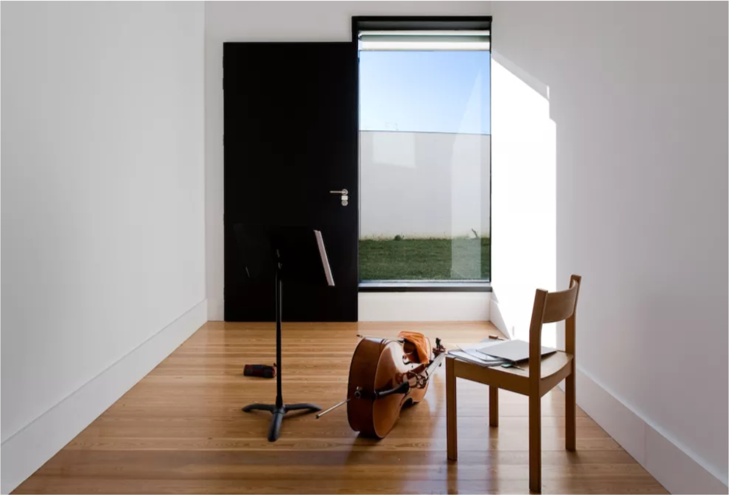
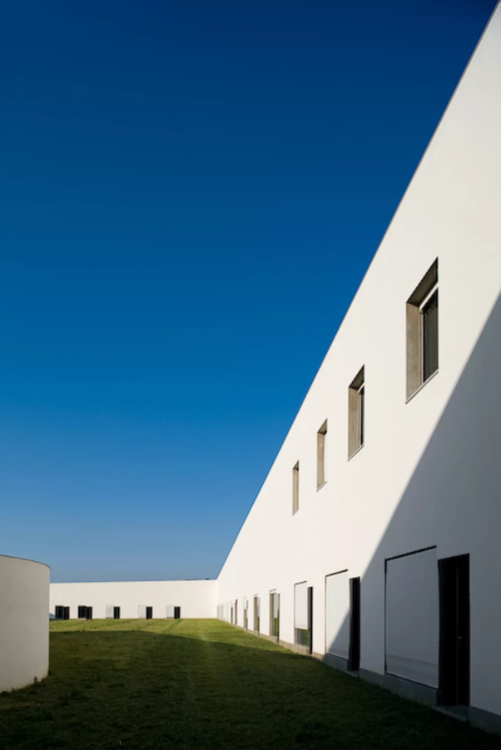
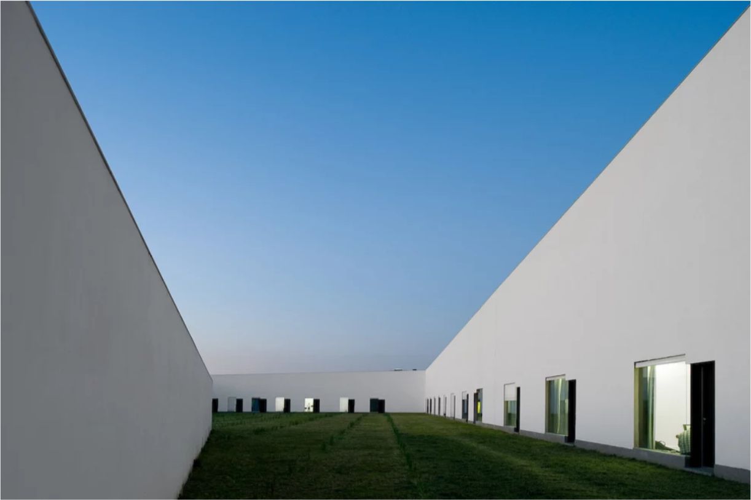
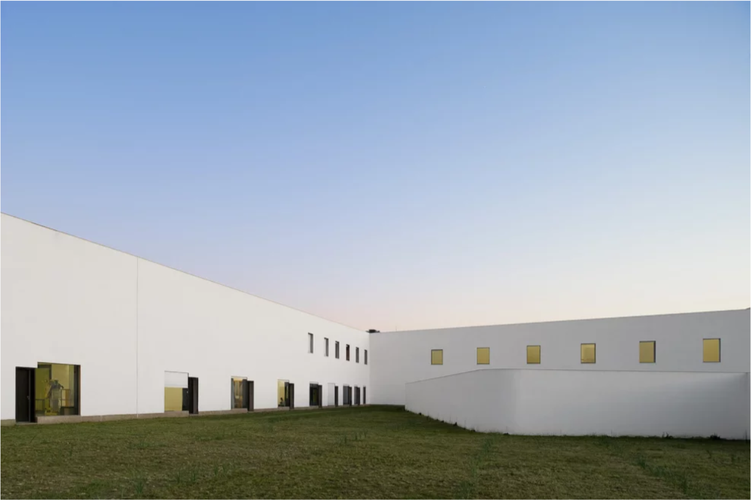
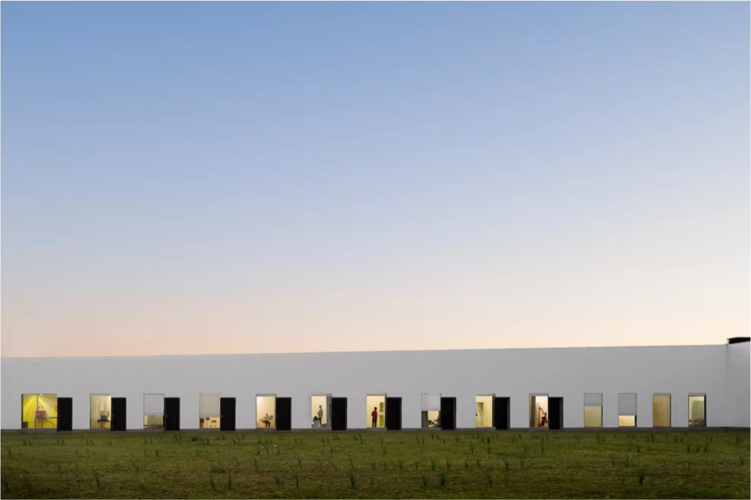
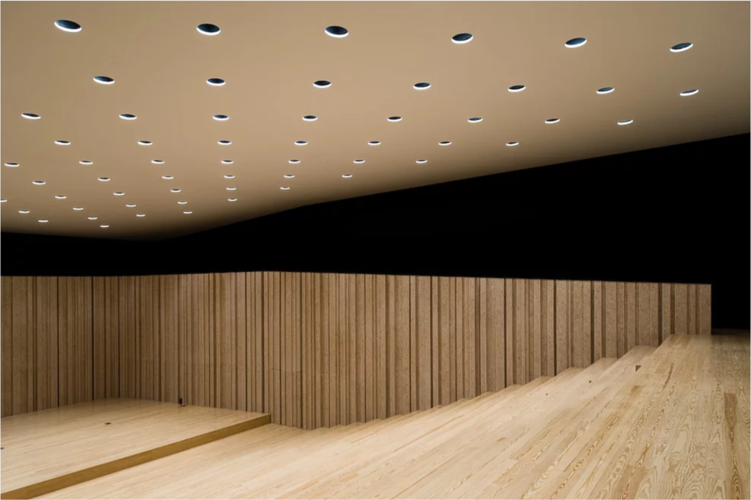
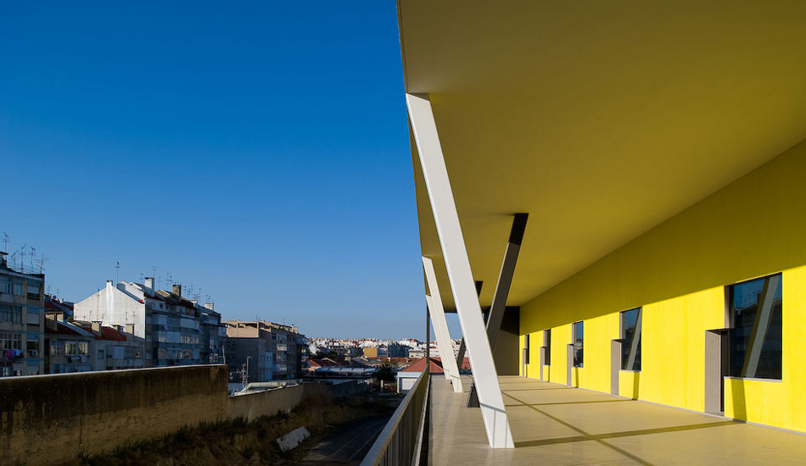



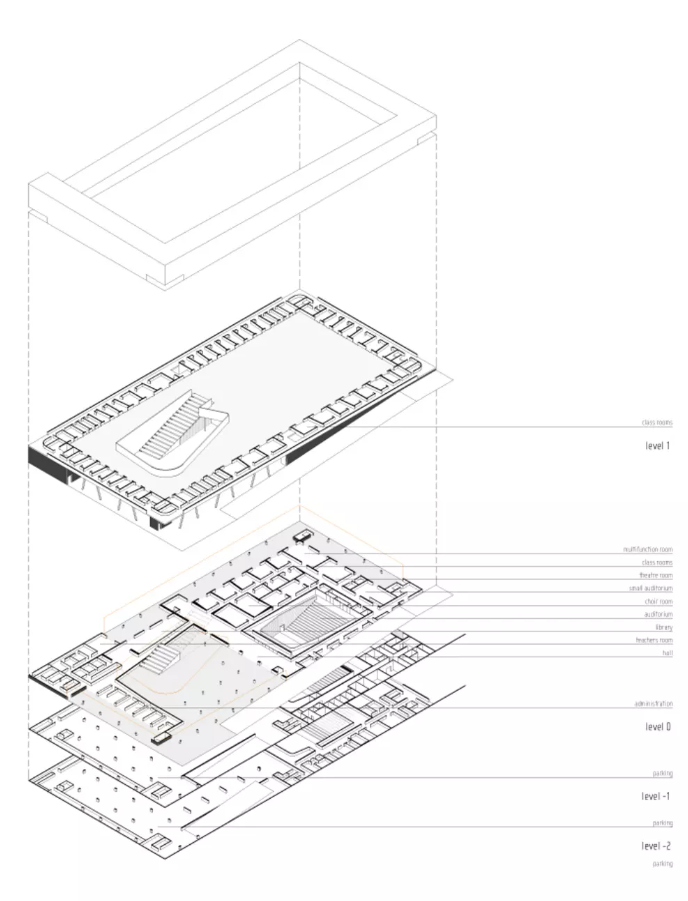
No hay comentarios:
Publicar un comentario