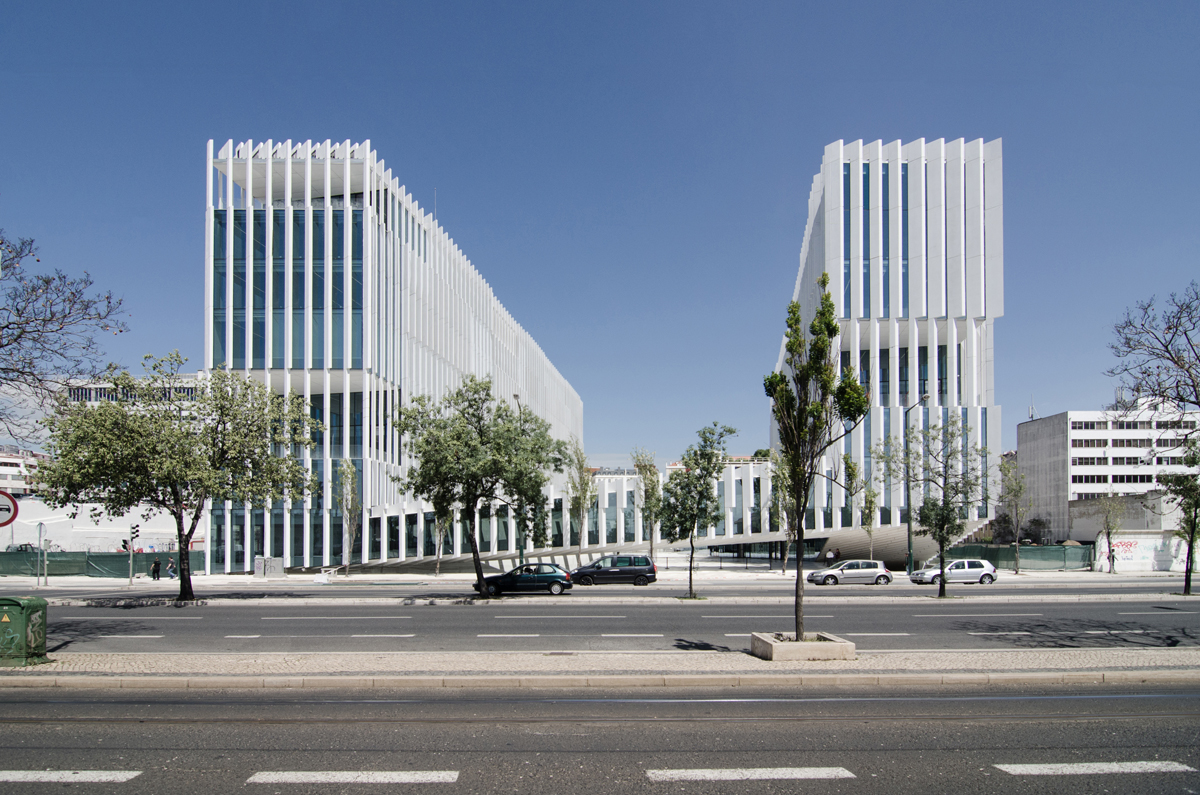
Source: Aires Mateus
Photography: Aires Mateus | Juan Rodríguez
The legacy designed the project´s major gesture. The extended past of the city, or the history of the land claimed from the water, dictated the establishment of the forms along the river’s edge. They lock a square, a public space, and a mass of air that gives meaning to the building. The structure is etched with vertical elements which give modulation, structure, protection from the sun, and resolve the whole building. Variable profiles are subtly modeled within a smooth and continuous design, where plans delicately suggest themselves. An ever-changing facade varies with the light, half-light, or shadow, and changes from more opaque and mysterious, to more transparent, revealing the light pulsating within it. The gesture resolves the project, protecting working space, creating courtyards in section, and public functions within the horizontal square.
Client:
EDP
Localization:
Av. 24 de Julho, Lisbon, Portugal
Date of project:
2008- 2011
Date of construction:
2012- 2015
Surface area:
5 696 sqm
Builting area:
46 222 sqm
Site area:
5 696 sqm
Authors:
Manuel Aires Mateus, Francisco Aires Mateus,
Project leader:
Francisco Caseiro, Ana Rita Rosa, Pedro Ribeiro
Colaborators:
mariana barbosa mateus, vânia fernandes, paolo agostini, francesca lupo, marco campolongo, joão ortigão ramos,teresa mascarenhas, patricia marques, neus beneyto, olga sanina, luisa sol, humberto fonseca, humberto silva, joão esteves,rita conceição silva, filipa ferreira, diana mira, andré passos, catarina bello, joão caria, carlotta fantoni, valentina del motto, francesca gagliardi, martina palocci, borja fernandez, duarte madrugo, joão pedro miguel, mizuho anzai
Consultants:
Frederico Valsassina, José Maria Assis
Engineer:
AFA Consult
Constructor:
Mota Engil / HCI
Esta entrada aparece primero en HIC Arquitectura http://hicarquitectura.com/2017/04/aires-mateus-edp-headquarters/
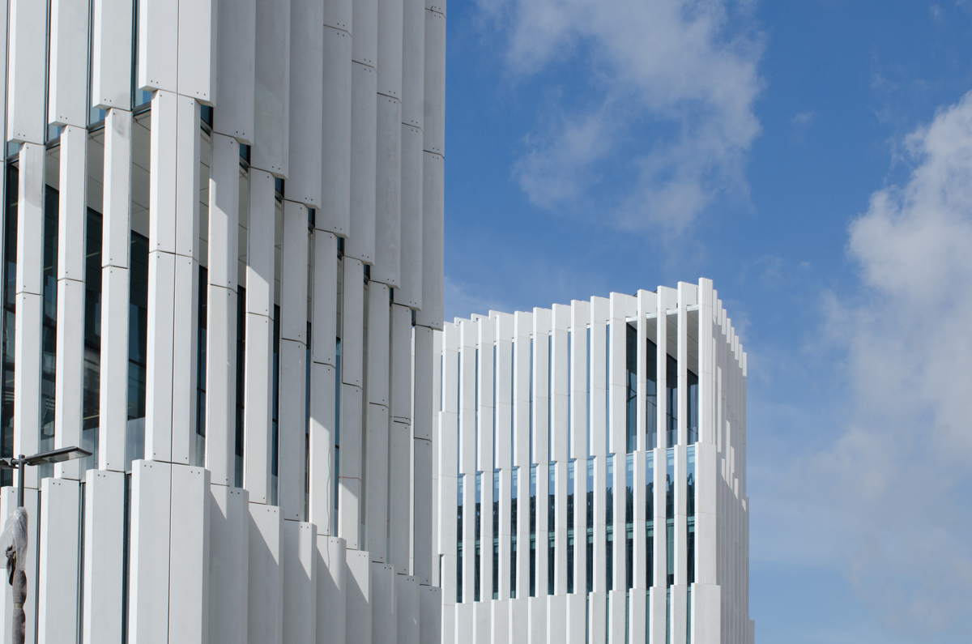
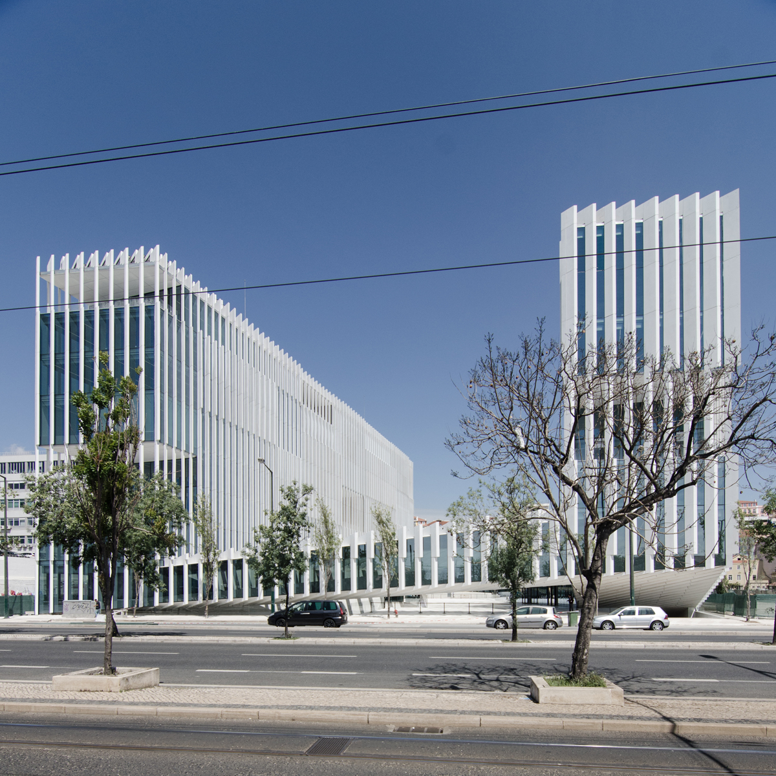
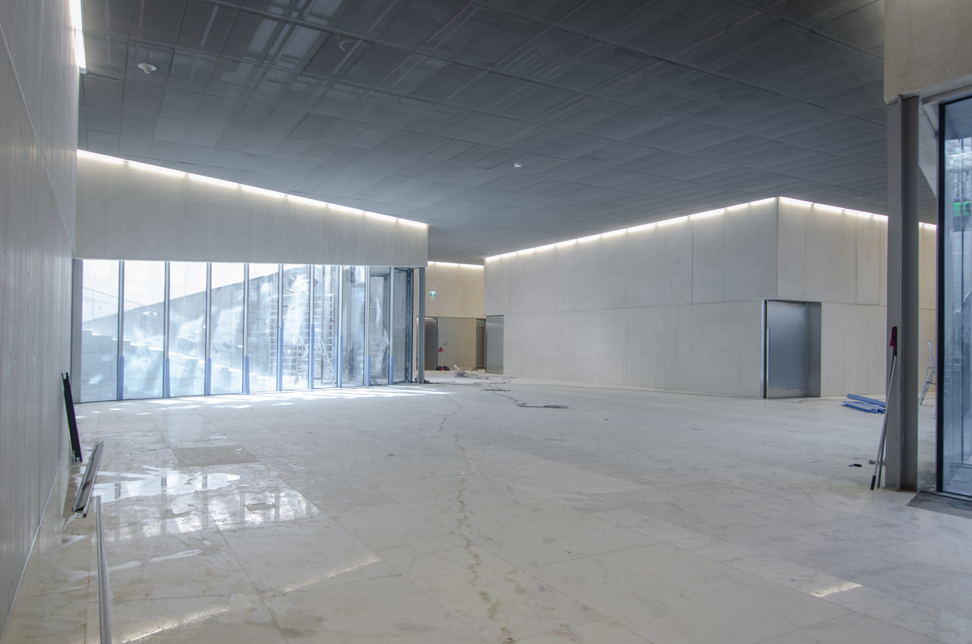



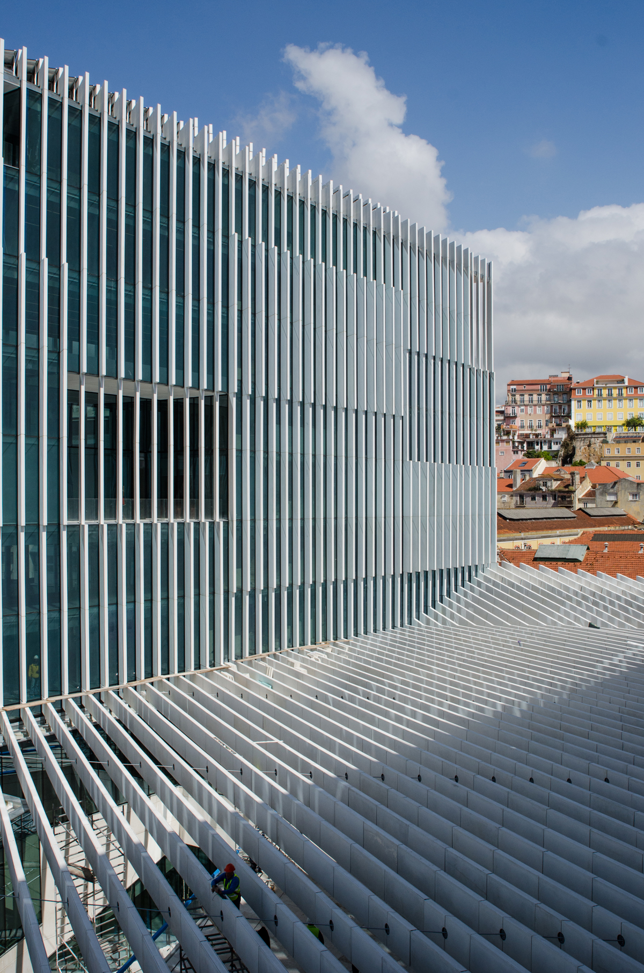
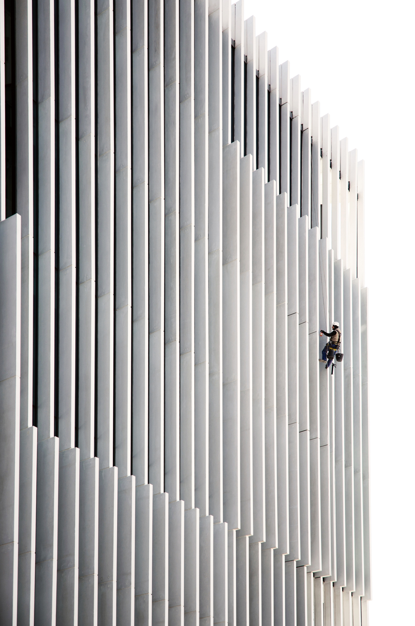

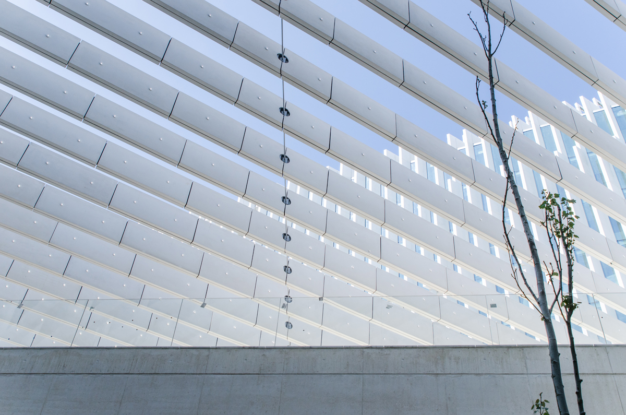
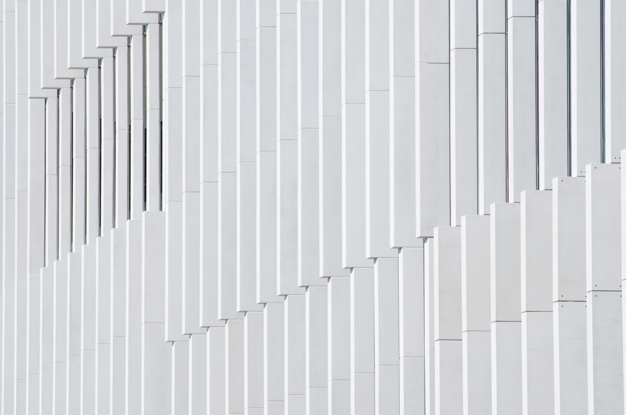

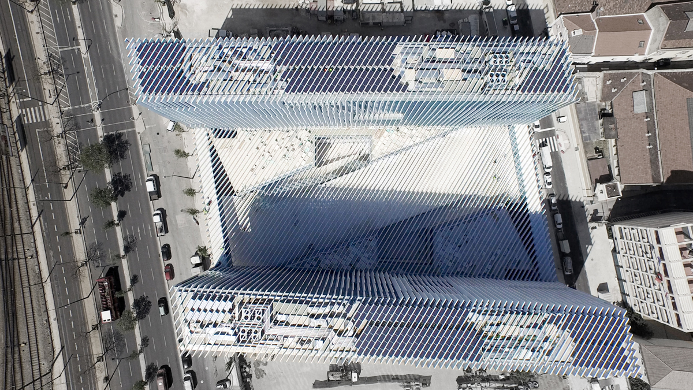

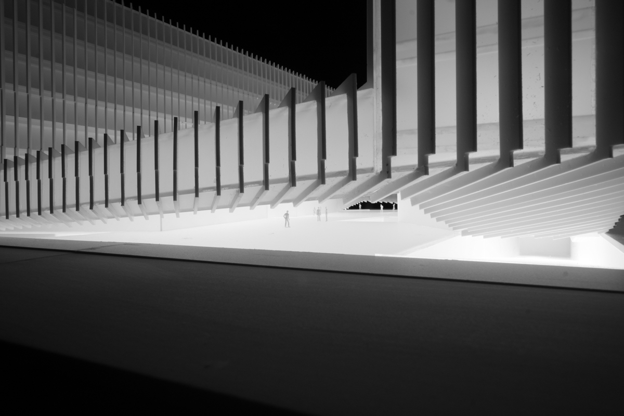
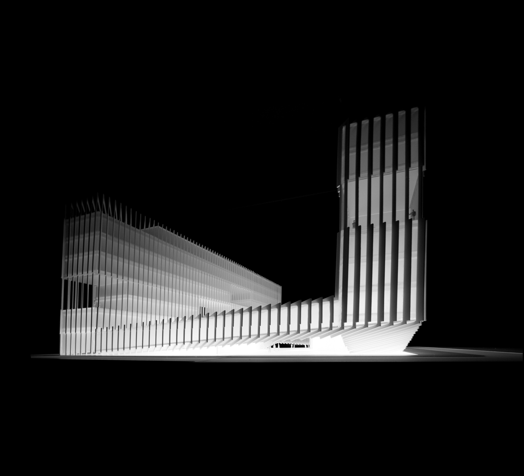
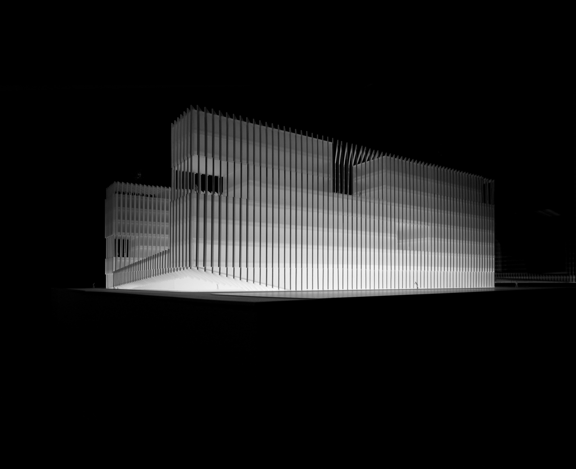


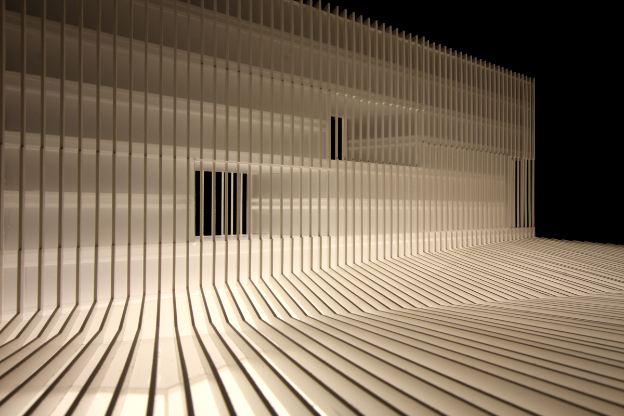
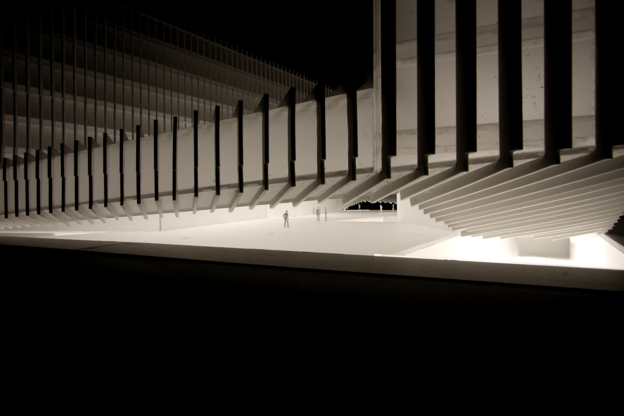
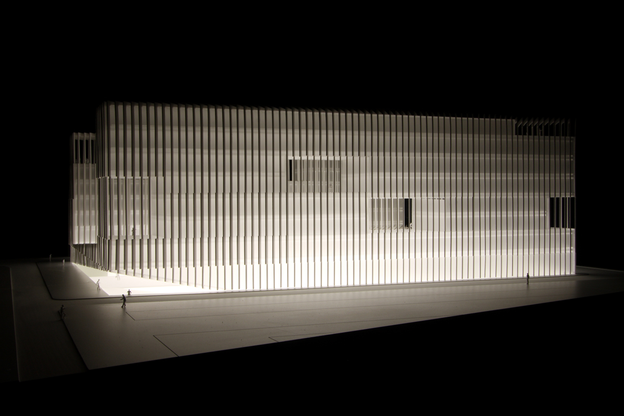
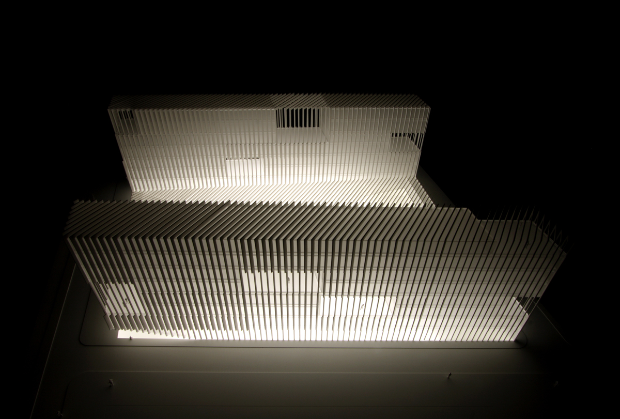
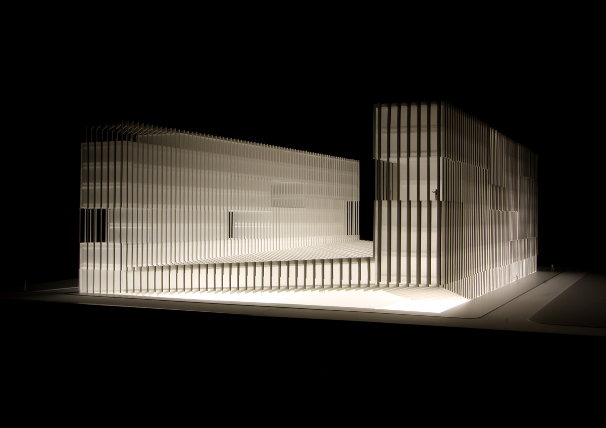
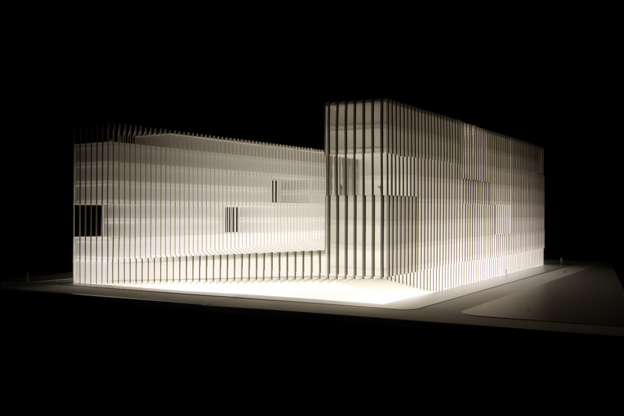
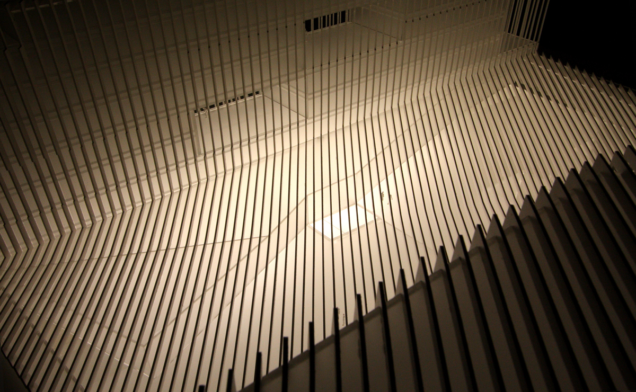
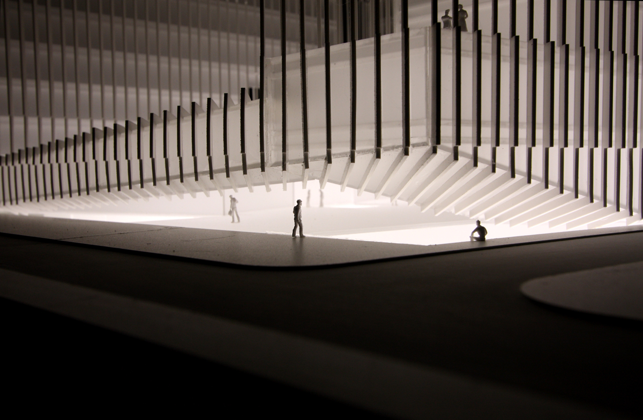
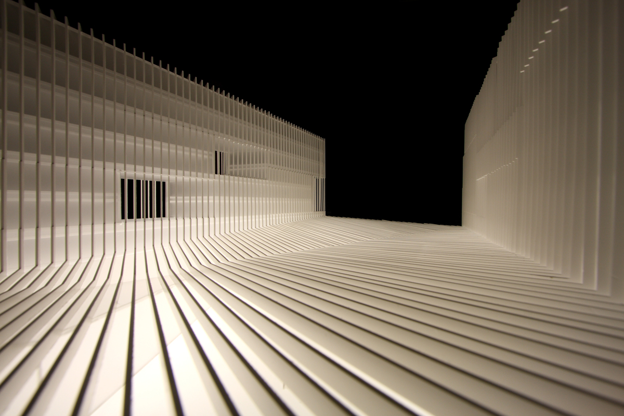
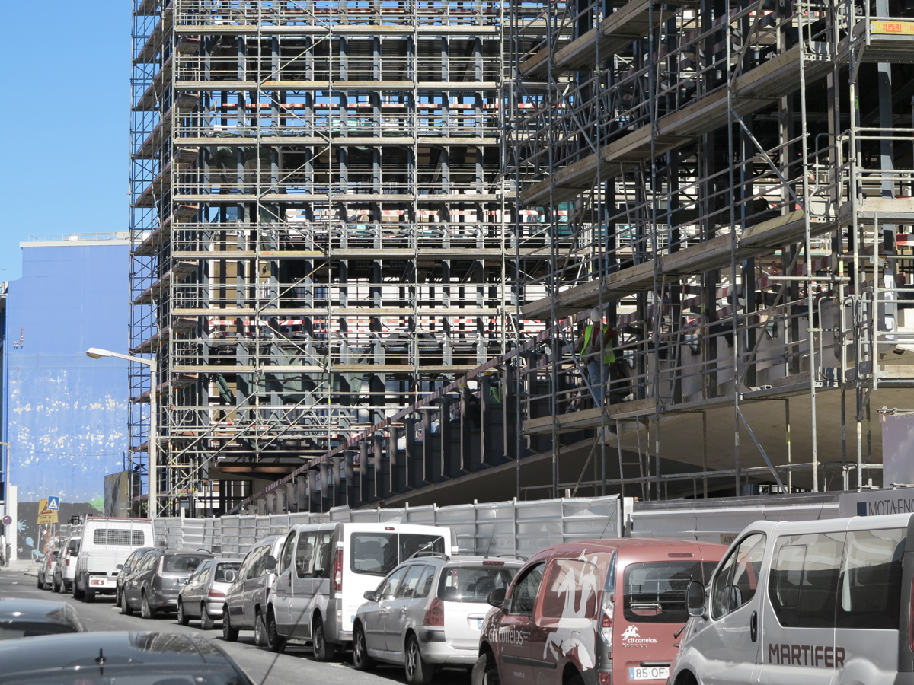
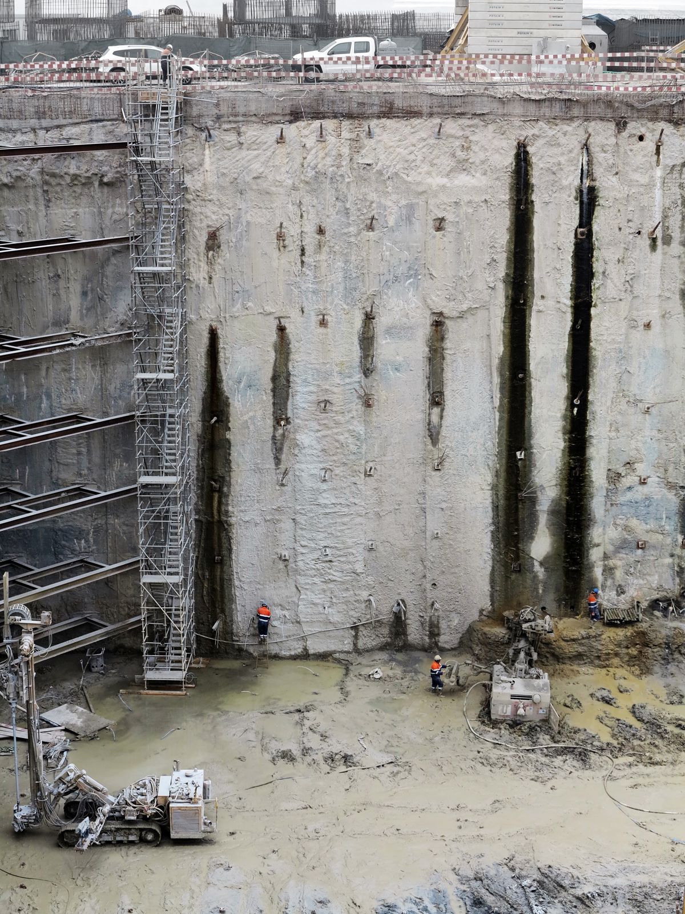
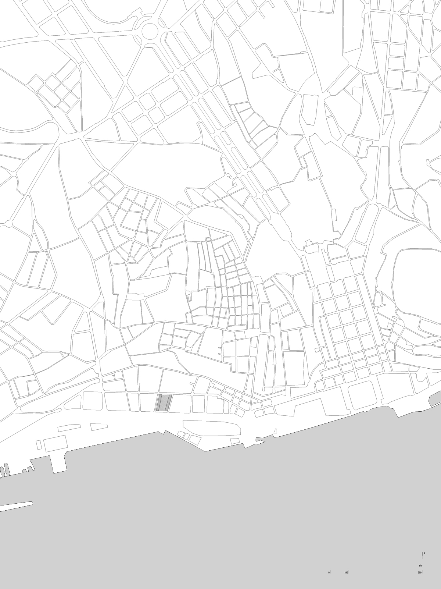

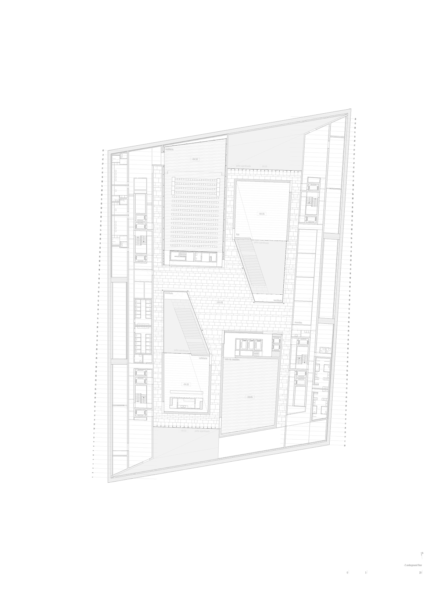
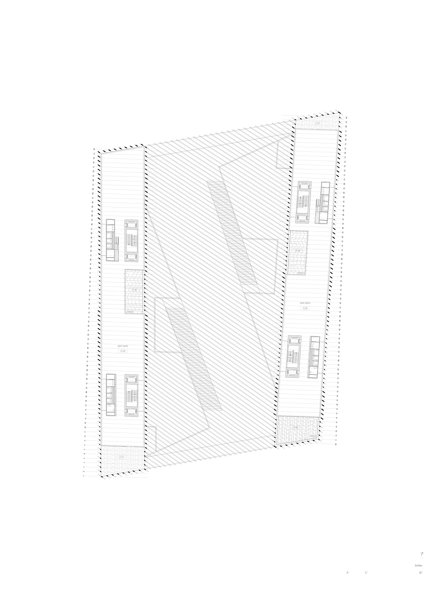
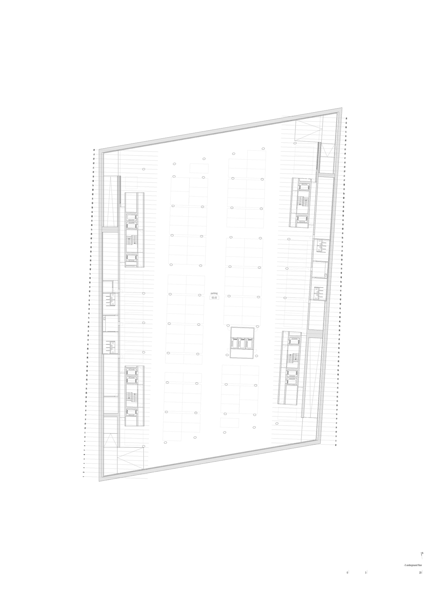
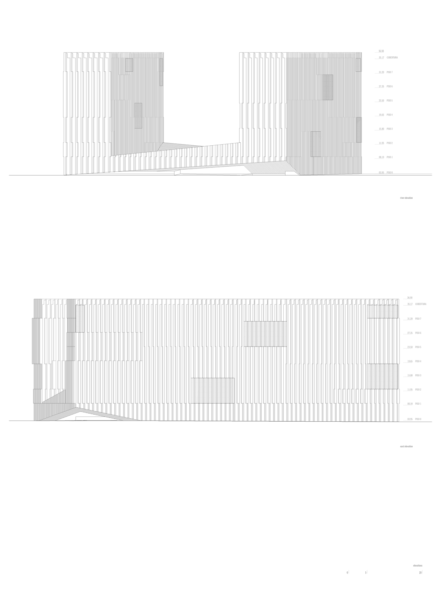
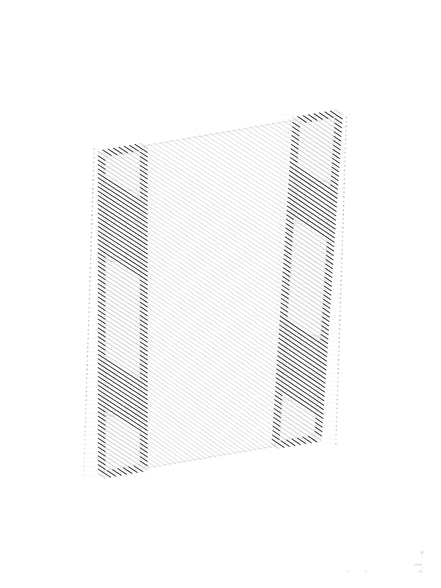
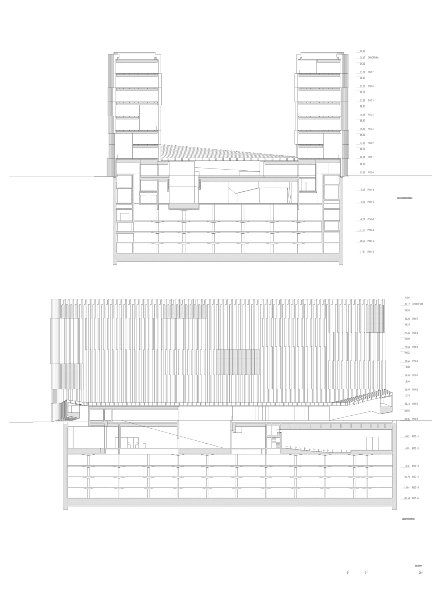
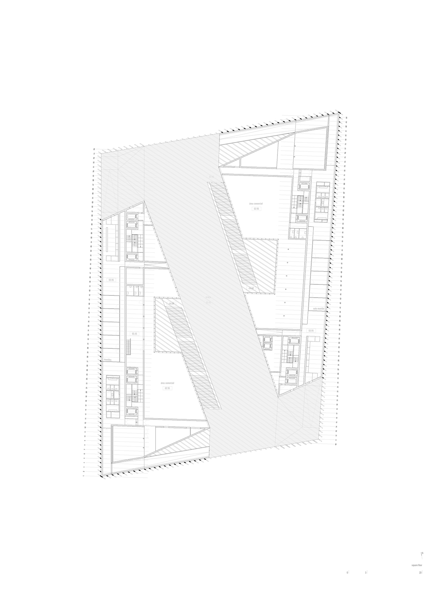
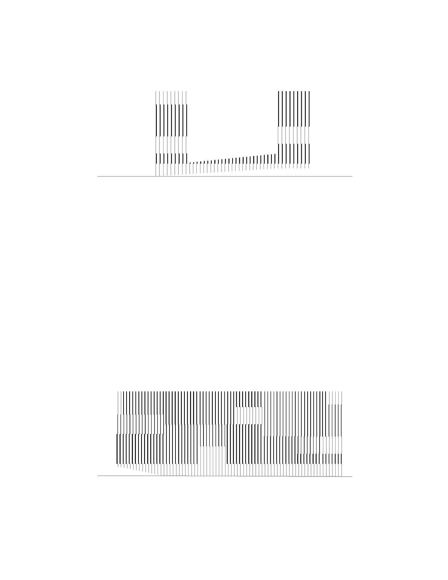
No hay comentarios:
Publicar un comentario