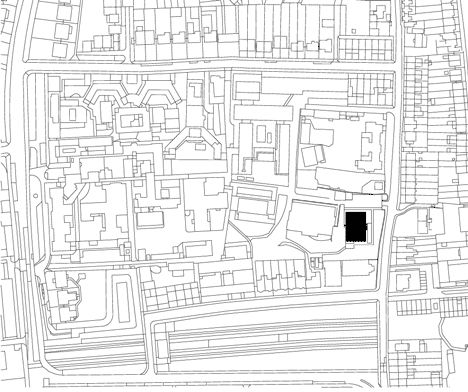Fuente: Dezeen
Fotografía: Jack Hobhouse.
London studio Duggan Morris Architects has completed a community facility in south London that combines exposed concrete frames with raw brickwork and warm oak.
Named ORTUS, the three-storey building provides an education and events centre for Maudsley, a charitable foundation that acts to promote mental healthcare and well-being, and is used to host workshops and exhibitions that involve the entire community.
Duggan Morris Architects drew inspiration from neighbouring Georgian architecture to formulate the proportions of the building’s facade. A precast concrete framework gives each elevation a strict grid, which is then infilled with a sequence of brickwork and glass.
“The building has a simple rectilinear form, with elevations composed to compliment the Georgian principles of proportion, scale, hierarchy and materiality,” said architects Joe Morris and Mary Duggan.
The brickwork appears to fade from the base of the structure to the top, changing from a typical London stock to a lighter greyish red.
Floors inside the building are staggered to create half storeys, helping to integrate activities in different spaces. These level changes are visible on the exterior walls and all centre around a grand top-lit staircase.
A cafe located near the ground-floor entrance is intended to entice visitors into the building. The first of several events spaces is positioned on one side, separated by a wide staircase that integrates an informal seating area.
“At ground level, the landscape is envisaged as a series of connected rooms, mirroring the internal configurations thus ensuring that learning activities can spill out in a controlled manner,” said the architects.
Flexible and sub-dividable spaces fill the two storeys above, plus there’s a concealed terrace on the roof.
Other projects by Duggan Morris Architects include a brick house on the site of a former plaster-moulding workshop and a converted nineteenth century farm building.
ORTUS, Home of Maudsley Learning
ORTUS, home of Maudsley Learning is a 1,550sqm pavilion housing learning and event facilities, cafe and exhibition spaces. The central focus of this unique project, initially coined ‘Project Learning Potential’, is to create a totally immersive learning environment generating a series of interconnecting spaces to encourage intuitive learning activities either in groups or individually and also to create possibilities for digital learning via social media.
The project was initially developed through an 18 month immersion process involving research and consultation workshops with user groups, Kings College Hospital, the Institute of Psychiatry and community groups, with Duggan Morris Architects commissioned to develop the client’s brief. This process was ultimately captured through a series of ‘Vision Statements’, which guided the wider team through the project providing a constant reference point during the design development stages.
The building is now home to Maudsley Learning, a Community Interest Company which has been set up to run the building. It’s vision is to raise knowledge and awareness of mental health and wellbeing which it intends to achieve through the building, through the development of a virtual learning environment and the creation of learning events focusing on mental health and wellbeing across a broad audience.
In response to locally evident contextual influences the building has been conceived as a free standing pavilion, regular in both plan and volume.
The building has a simple rectilinear form, with elevations composed to compliment the Georgian principles of proportion, scale, hierarchy and materiality. A 1200 mm vertical grid, of precast concrete fins, articulates the contrasting materials of brick and glass, whilst floor slabs are expressed in the same material ensuring the stagger of the floor plates is abundantly clear to even the casual passer-by. Terraces at ground, inset balconies above, and a large roof terrace further articulate the simplicity of the building, whilst creating positive connections between internal spaces and the abundant landscape which sits in and around the project.
At ground level, the landscape is envisaged as a series of connected rooms, mirroring the internal configurations thus ensuring that learning activities can spill out in a controlled manner. A cafe at the ground floor is intended as a marker near the building entrance, aiming to help de-stigmatise preconceptions of mental health and well being, by making the building more accessible to the wider community, sharing with the campus a vision which includes doctors, nurses, teachers, service users and carers in promoting an integrated learning environment; ‘Learning for anyone, anywhere, at anytime’.
Spatially, the building is planned as a series of flexible, sub-dividable spaces positioned around a central multifunctional tiered space, navigated by a grand ‘open’ staircase. In cross-section, these floor plates stagger across the section by a half storey, thus the grouping of learning spaces appears to extend from the half landing of the open stair; the aim being to create a stronger visual link between floors enhancing the ethos of an immersive learning environment. The open staircase with its shortened connections across the plan is intended to encourage a domestic scale circulation system and is set away from the lift core to encourage movement and visible activity.
The central space is key to controlling the environmental performance of the building, which is uniquely passive, by introducing abundant natural light from a glazed roof into the heart of the plan, feeding each floor plate. In turn automated glazed vents throughout the building envelope introduce cooling air as required at each level throughout day and night, feeding the central stack of the void.
The building was delivered through a PPC 2000 Partnering project, tailored for Construction Management procurement. It was delivered on time and on budget. As a highly sustainable building it is designed to BREEAM excellent standard and has an ‘A’ energy rating.
Otros proyectos de Duggan Morris Architects en HIC>
Esta entrada aparece primero en HIC Arquitectura http://hicarquitectura.com/2017/04/duggan-morris-architects-ortus-home-of-maudsley-learning/














No hay comentarios:
Publicar un comentario