Source: Graux&Baeyens architects
Photography: Denis De Smet Photography
An archetypal “Flemish wide-house” in the center of Ename, Belgium, next to the archaeological site of the St Salvator’s Abbey, is the setting for this refurbishment. The property hosts a psychotherapy center and a dwelling. Both claim a relationship with the garden.
This stalemate is lifted by introducing a concrete canopy in the garden attached to the main volume. This self-supporting element acts as extension for the cabinets, as private terrace, access to garden and as a carport. The patio is bounded by the old wall and creates privacy towards the garden. The terrace created by this canopy offers a view over the archaeological site.
function:
Psychotherapy centre + Apartment
location:
Ename (Oudenaarde), BELGIUM
design year:
2011
construction year:
2013-2015
site area:
466m²
square meters:
332m²
architects:
GRAUX & BAEYENS architects
adress:
Desiré Fievéstraat 34 . 9000 Gent . Belgium
Tel./Fax:
Tel. +32 9 330 34 93 . Fax. +32 9 329 02 75
Website:
www.graux-baeyens.be
GRAUX & BAEYENS architecten is a Belgium-based architectural studio led by Koen Baeyens and Basile Graux. The practice operates in the field of contemporary architecture, interior and product design. The office is realizing a variety of projects in Belgium ranging from single family dwellings, nightclubs, office buildings and design furniture. GBA strives to create ideas that result in one clear formal concept that emerges through continuous questioning and production.
Esta entrada aparece primero en HIC Arquitectura http://hicarquitectura.com/2017/10/graux-baeyens-architects-omsorg/
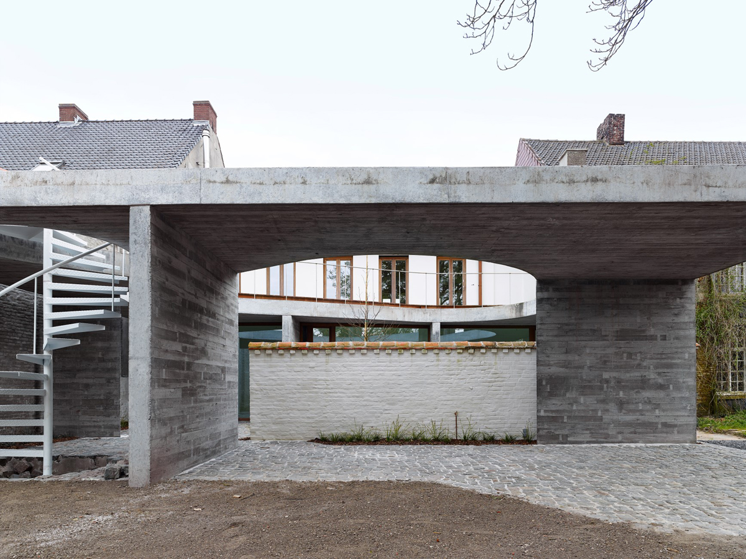
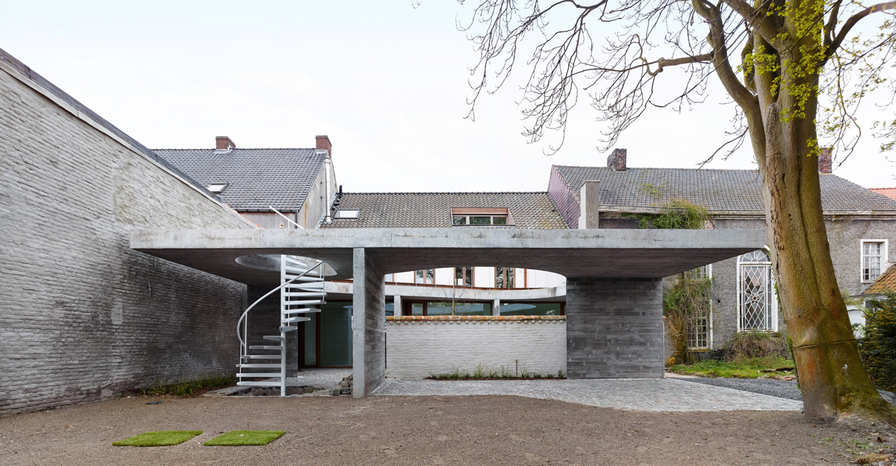


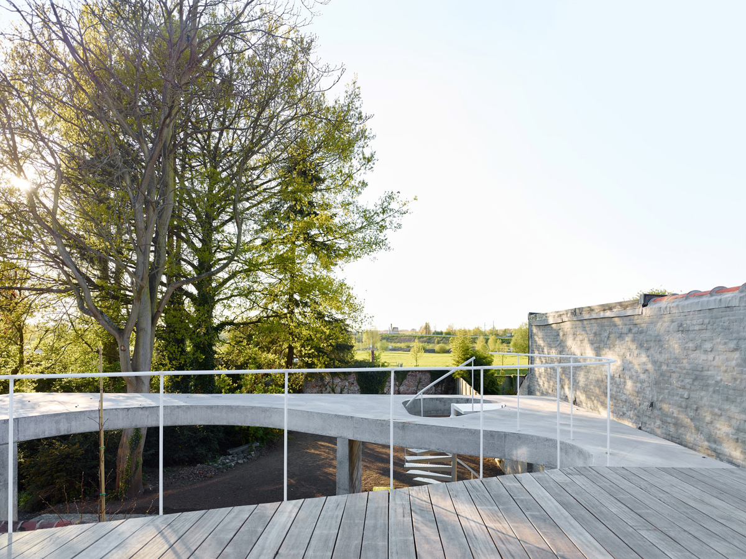


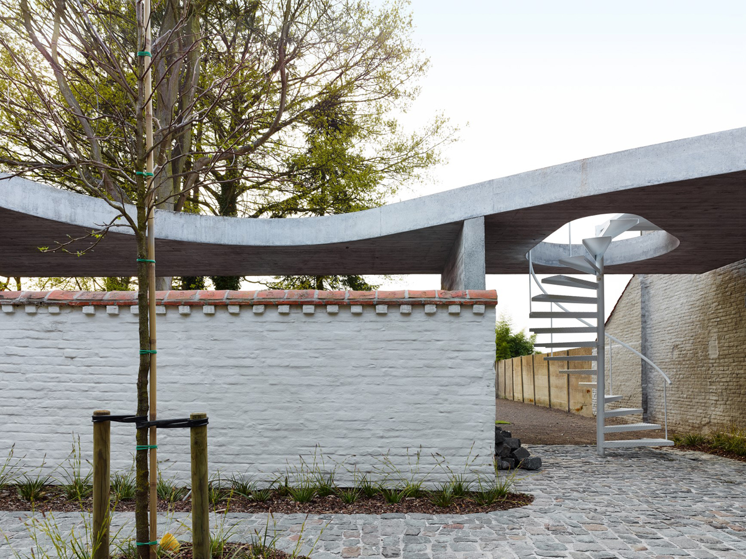
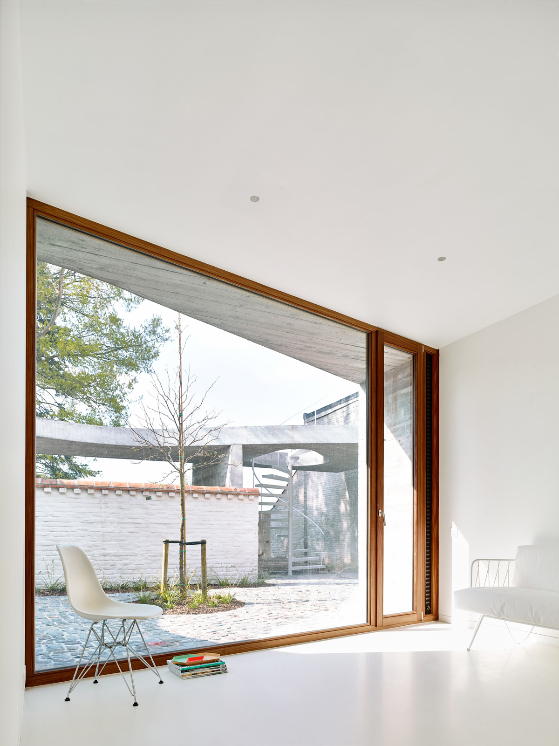
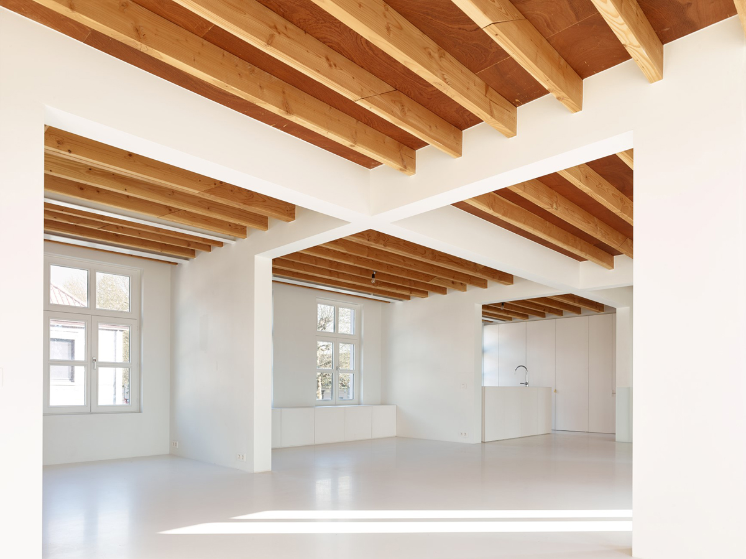

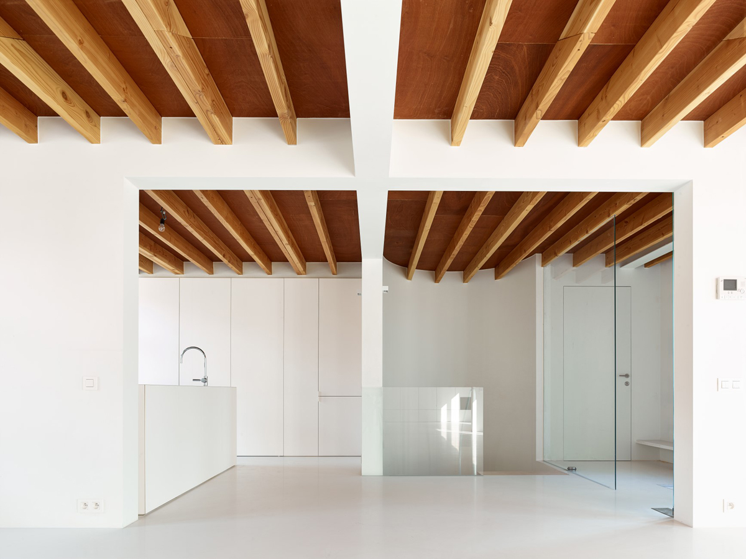
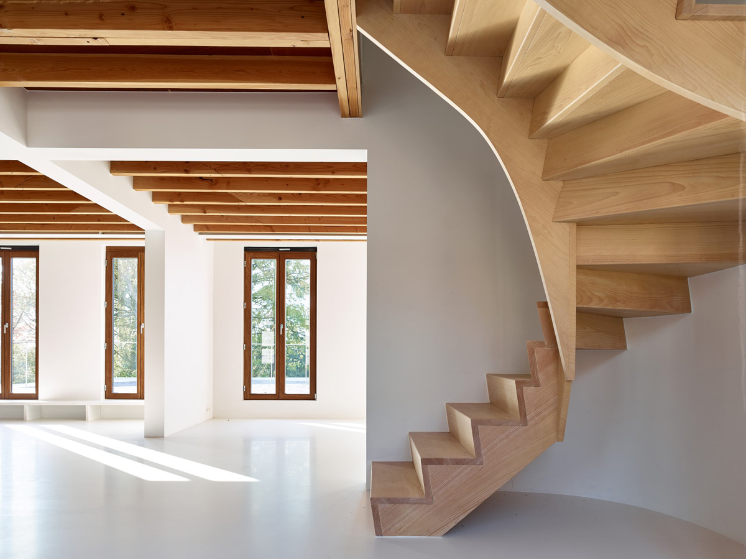
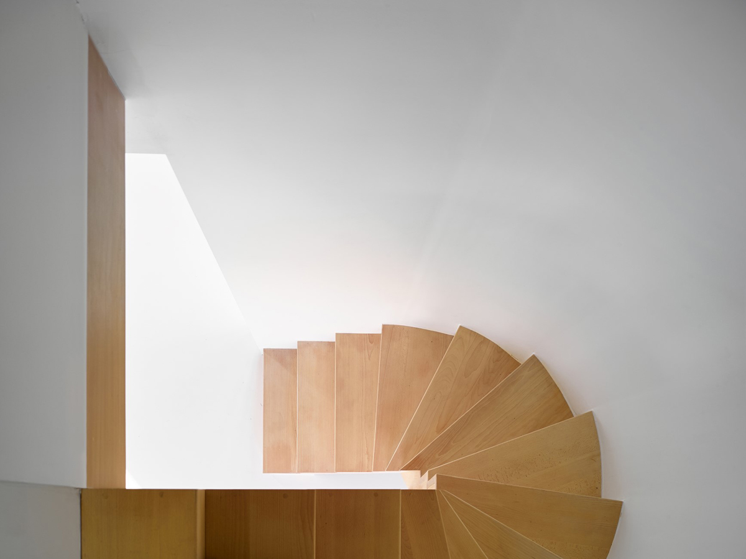
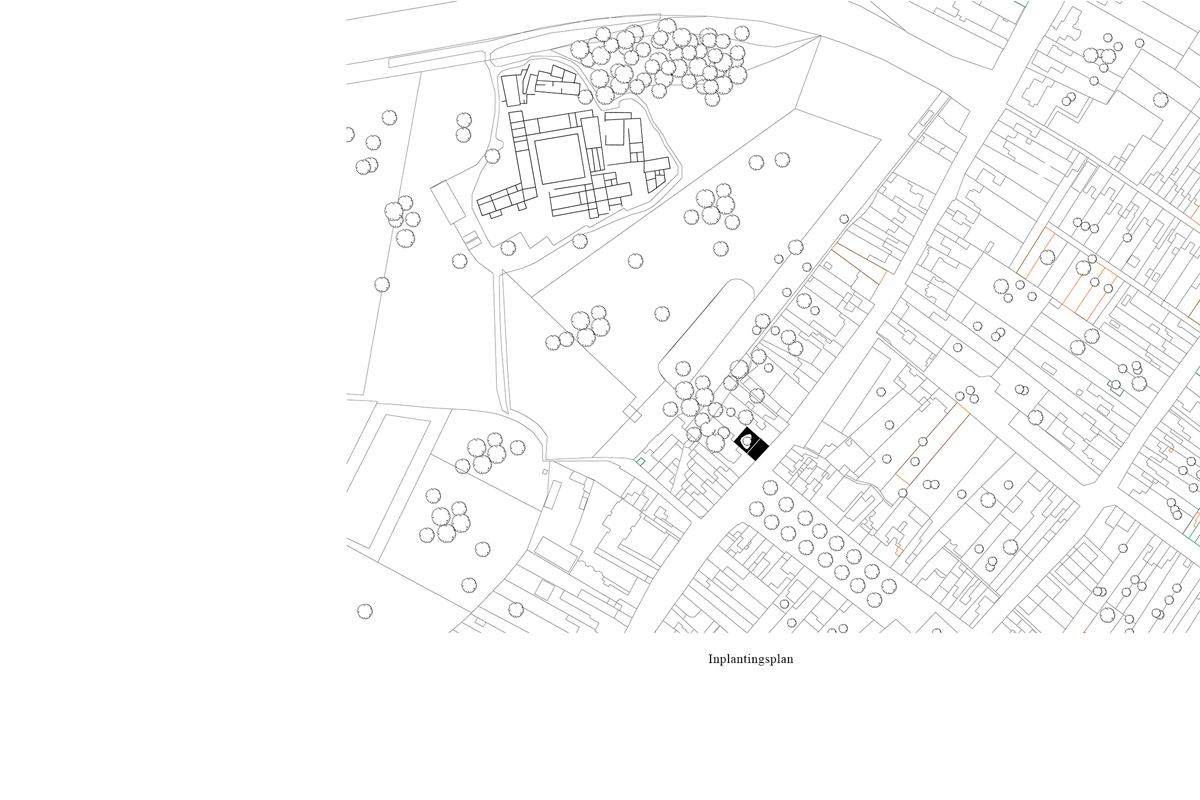

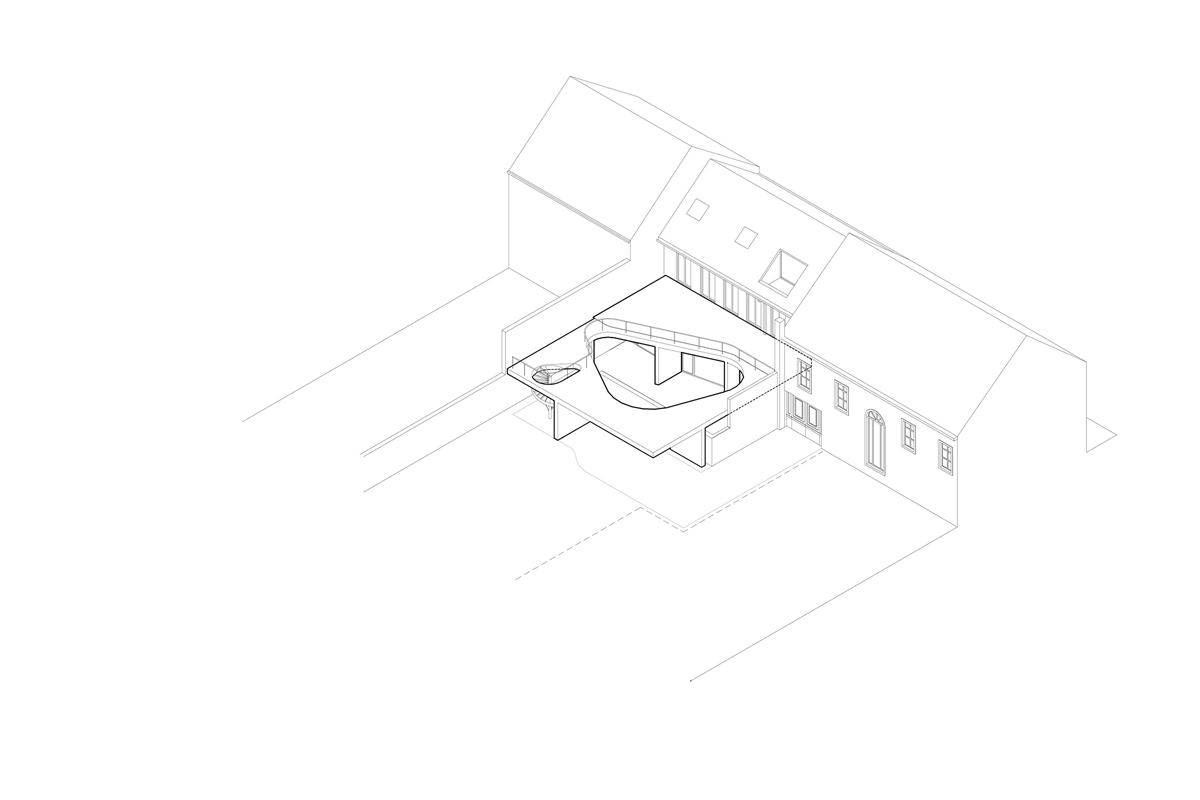
No hay comentarios:
Publicar un comentario