| Maria Figueras and Laia Rafel
| 2017 | 3rd course | ETSAB
| Professor: Jordi Badia
The whole urban shape is configured by joining the different parts that conform it. L’Eixample extends until arriving at the front of the coast, losing in its passage the formal force that defines it. El Poblenou thus exists, as the clash between two tissues; Two urban tracts that are concluding in a line of infrastructures; a skyline that becomes the facade of Barcelona from the sea.
Responding to the idea to complete the predominant urban grid through continuous façades, interior and exterior, the project extends in front of the cemetery; building an alter ego of a silent, quiet, space; building new spaces in relation to the sky, but also to the earth.
It is not an attempt to get sewed to an element, but to sew all different elements together, generating fluid relations.
Collective and private spaces are treated without a rigid filter; to enter and leave; to stroll around streets and gardens being able to play in a closed space or having fun in an open one, sitting on a bench watching the metropolis or staying relaxed reading a book.
We try, therefore, to generate different atmospheres to offer to the neighborhood of el Poblenou diverses personalities and thus increasing the activity that happens in it.
Poblenou, cementry and housing. A city ending.
Interact with the cemetery by creating a new wall, in the same way that it creates one “against” the city.
Generate one object by responding to another. Reproduce its scale thus responding to the essence and origins of el Poblenou, not to the large infrastructures that hinder the intimate activity.
In this way, the road to the sea is diluted in two buildings of ground floor, with a maximum of two floors.
The small scale that defines the atmosphere of el Poblenou will be also reproduced in the thousand pieces in which the wall of our project is broken to generate entrances and exits, thus creating a porous, permeable space. So, while descending from Carrer Llacuna, we will find a wide walk with views to the sea, to a great emptiness.
From density to transparency.
Consider the past and the present.
Stucco in the walls and sand in the walks; An atmosphere full of details that reveal the memory of the place, everything that has happened and how each of the spaces are treated.
We try to express the degradation of the wall with the correlative use of painted walls and concrete bricks which are treaeted with different timming and conditions of temperature.
This is how we achieve unique colours each one different to the one on it side.
Both materials work together with similar properties and being respectfull with prexistences, appearing, as the pass of time transforms them, new textures and relieves.The recognition of a place owned and inherent to its owner; the accessible space, known and identifiable by the inhabitant, who occupies its limits and defines them without having to do so physically; with the traces of what has been explored and wandered.
Inhabiting spaces enables to construct looks from the inside towards itself, but also from the inside towards the city.
Different episodes happening in each one of the rooms; materiality acording to the use thus conforming an harmonic living space.
We observe that the privacy doesn’t born from the separation of spaces, but of generating sequences and constructions in the scale that the place requires.
Through the path and the act of walking, concatenated spaces generate promenades that articulate all public areas.
It is thus configured as an itinerary capable of linking the common with the individual, creating a gradation of intimacy that, by his own, explains the nature of spaces.
The scale of them, responds to what they have next so that they act as a lobby for each and every one of the houses that are located immediately.
All of them consist of a receiver, a link between the exterior and the own, which makes the ground floor a fluid route not only for the user but also for the outsider.
The houses are designed in two different dimensions, both of whom responding to the same compositional scheme; a large space fragmented by rooms of similar sizes placed with the intention of generating different episodes within a same living space.
The interior of the house materializes through the structural walls that conform it, using the same brick that defines the facade. Moreover, floors and the rest of the walls acquire a polished concrete texture, responding to the memory of the place and thus consolidating an harmonious atmosphere.
A small world of diverse scales. A space capable of customization. Windows that appear and disappear along the loading walls, defining where light enters according to the activity to be performed in this one. Elongated windows, proportions inherited from the neighborhood of Poblenou; Proportions that allow us to generate a large vacuum in the wall, to get an intense but intermittent light. Between walls, wide and diaphanous spaces; The harmony arrives at the moment when each space can be, or not, closed, but if framed. Windows that also, dress with wood closings that contribute more, or less, intimacy. These, practicable in one direction, also define a rhythm on the facade in relation to the opacity of the main wall.
A delicate brick, long and thin. With the placement of each of them a homogenous effect is achieved; In addition, all of them of different colours; thanks to their conformation, to temperature and time of different setting. This decision gives force to a simple façade, that does not try to generate movement with its form but gives small games with its materials and its rhythm. Entrance and exit of bricks that acquire or not, shade.
The wooden enclosures, together with the bricks, of similar but contrasted tonalities, also come into play with the facade; It is tried to obtain that each colour its related with the one of the side and of this way to arrive at a general harmony; Thus dialoguing with the abundant vegetation, contributing a flat grey tones more muted. Life will bring colour in each of the project’s elevations.
Esta entrada aparece primero en HIC Arquitectura http://hicarquitectura.com/2017/10/maria-figueras-and-laia-rafel-housing-in-poblenou/
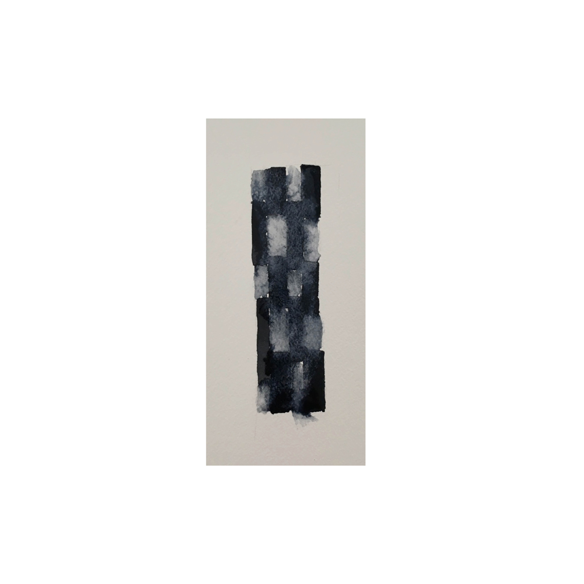
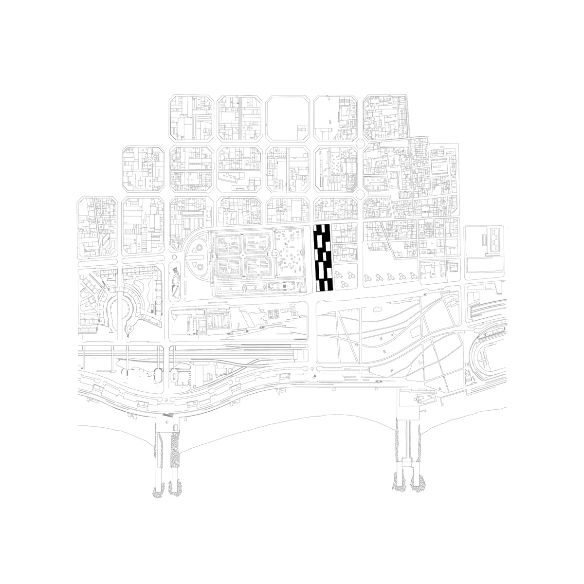
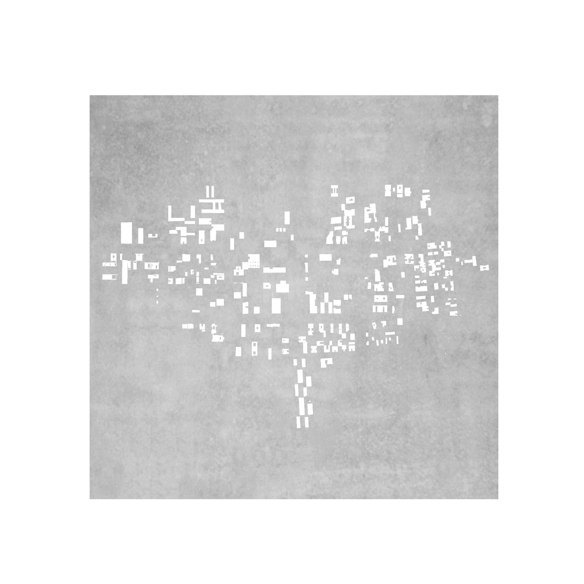
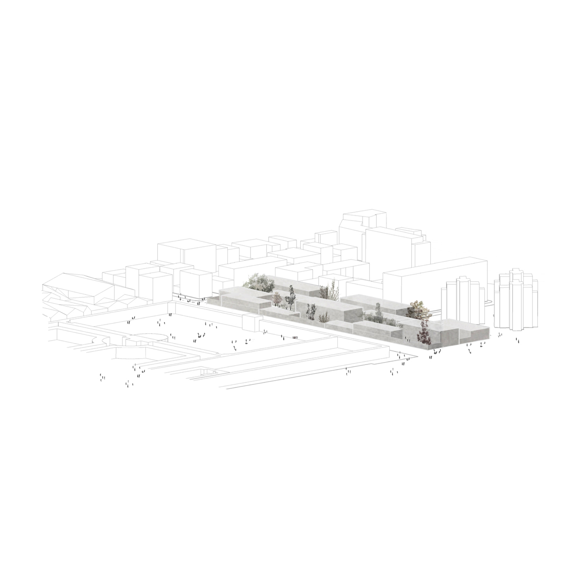

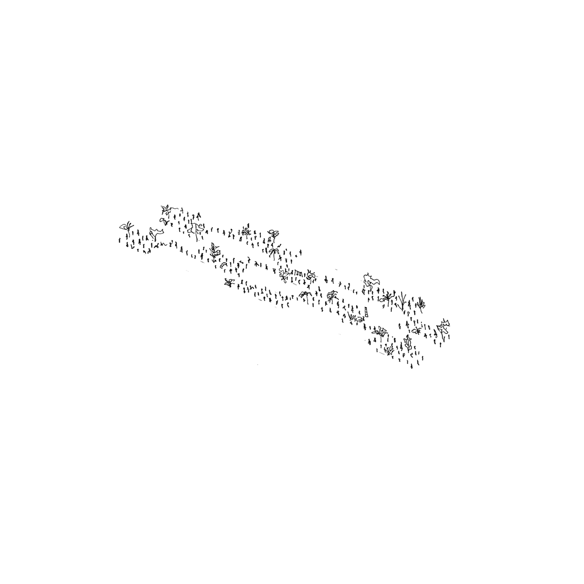

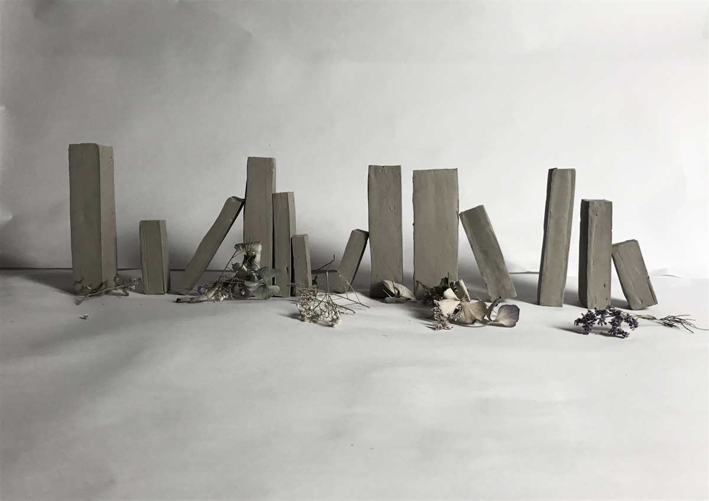


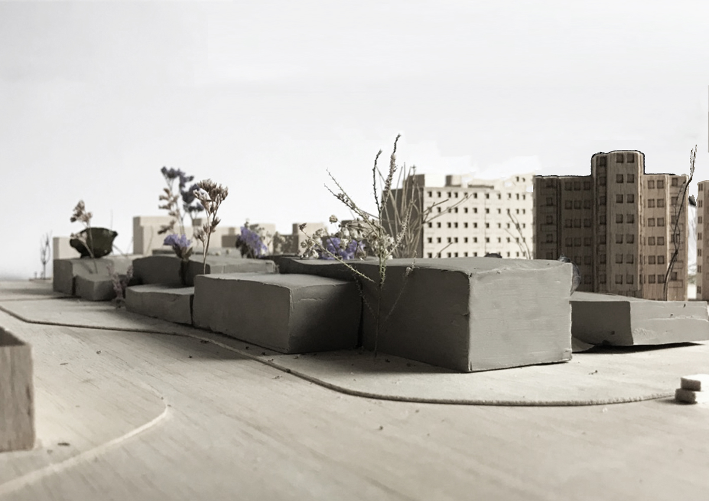
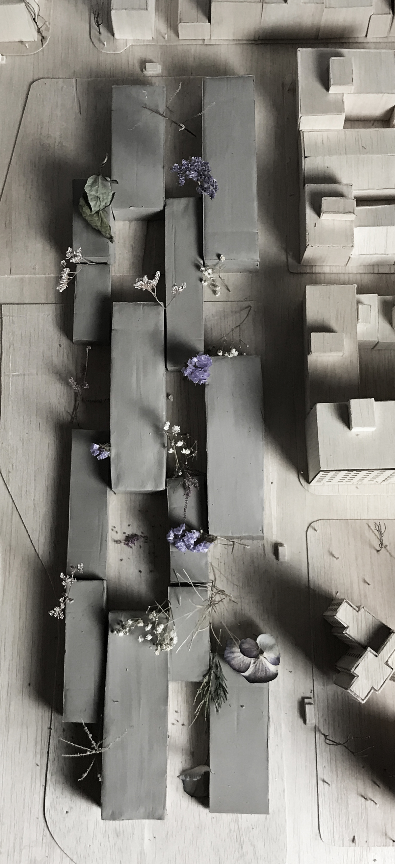
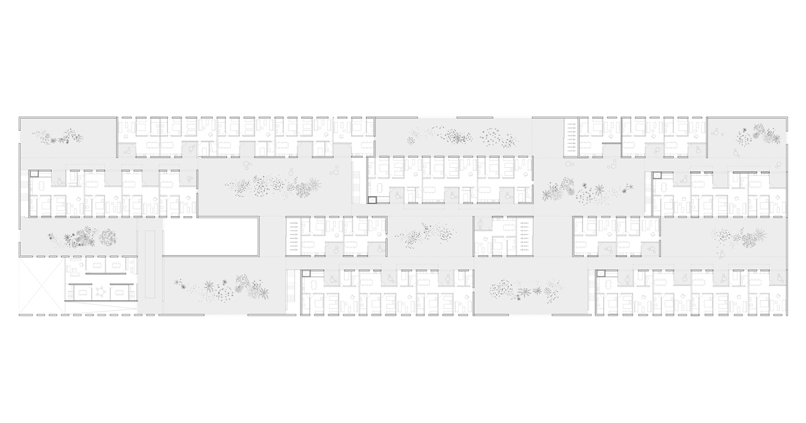
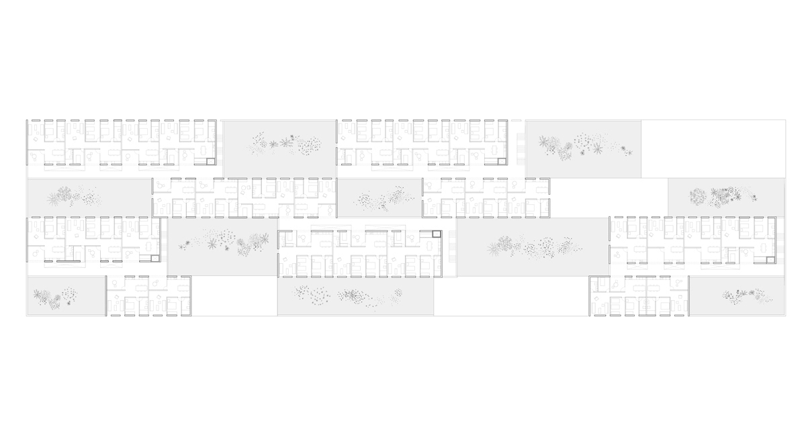
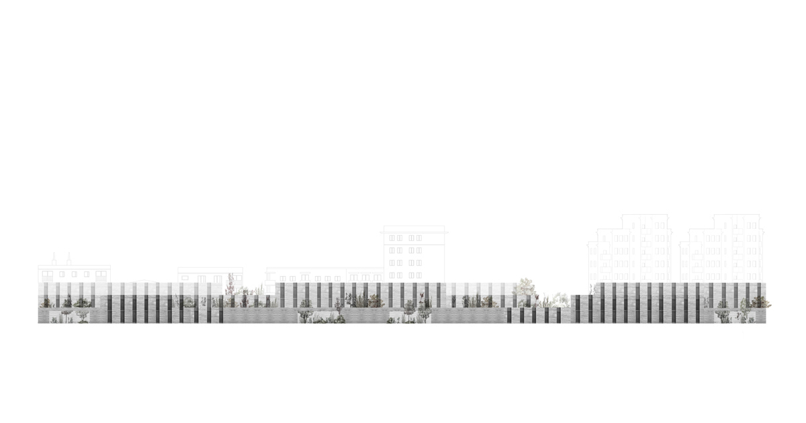
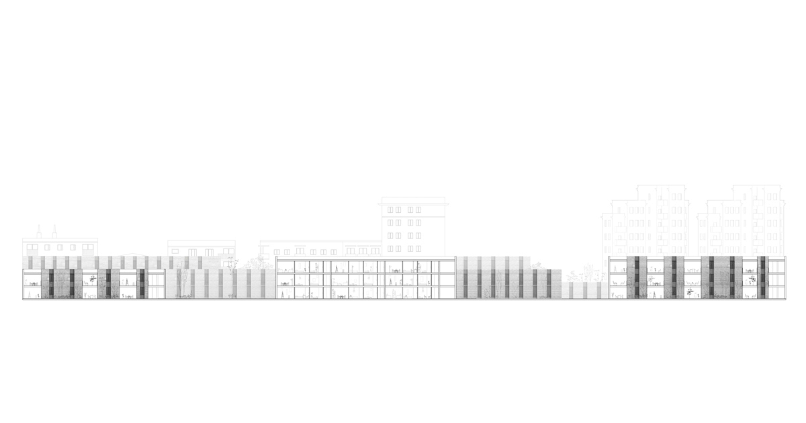
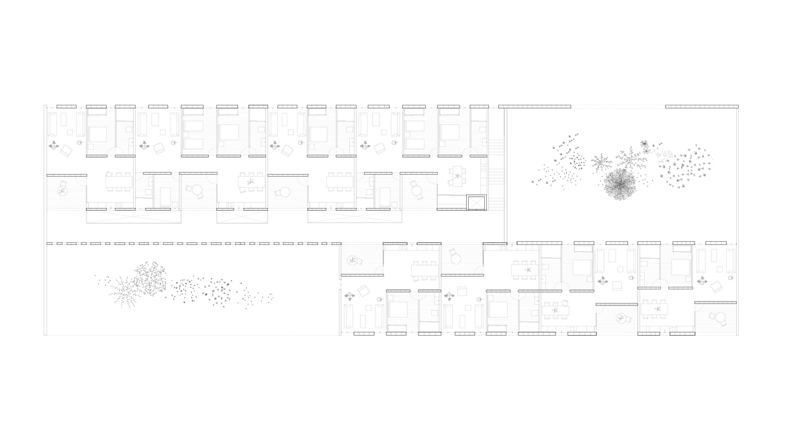
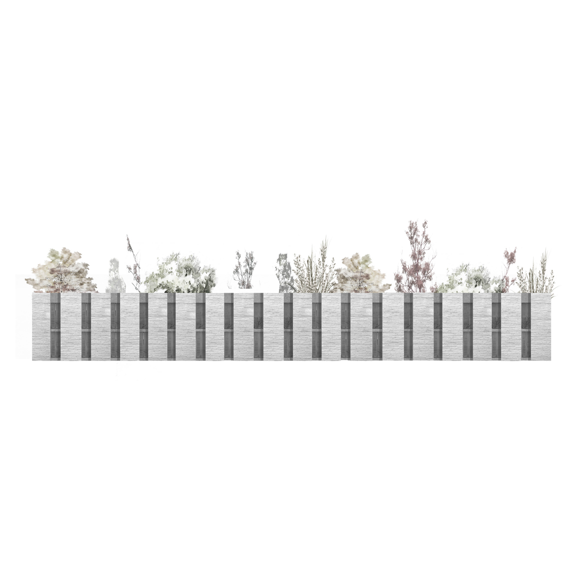

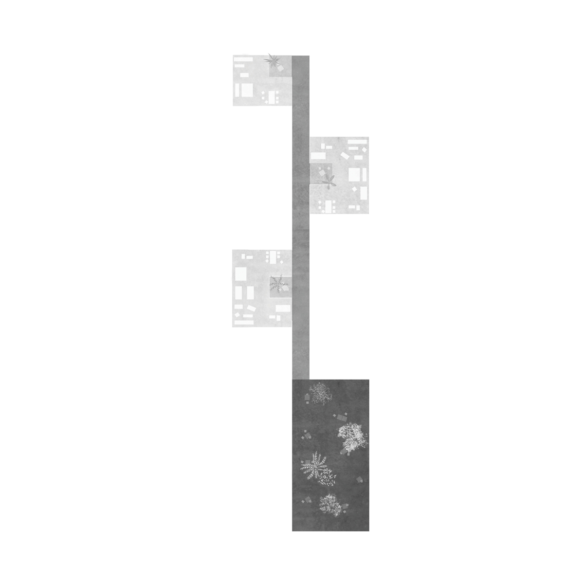

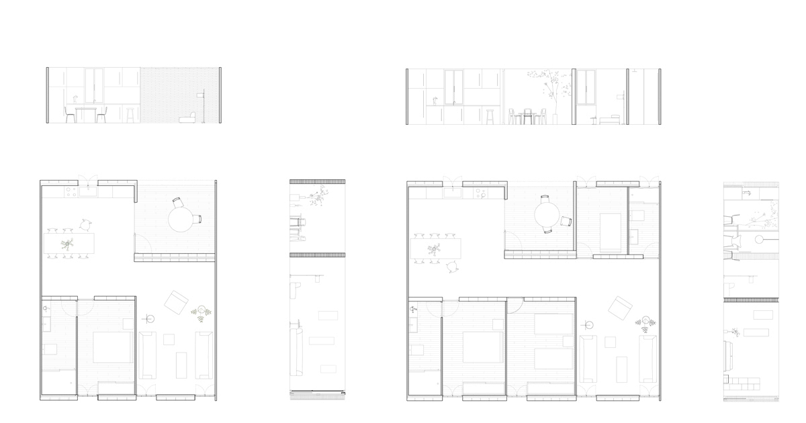
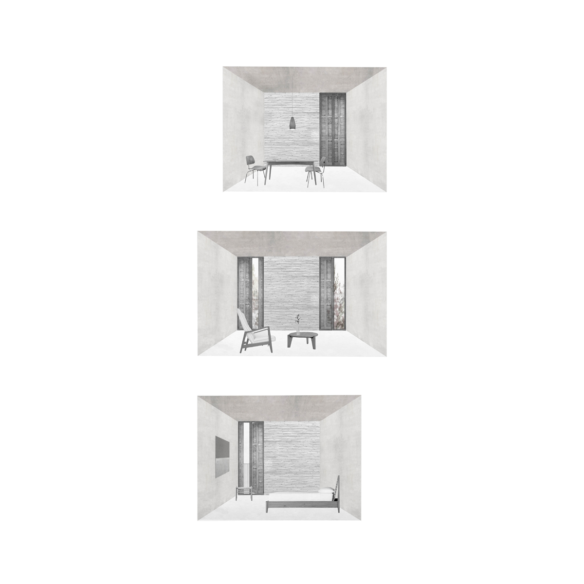
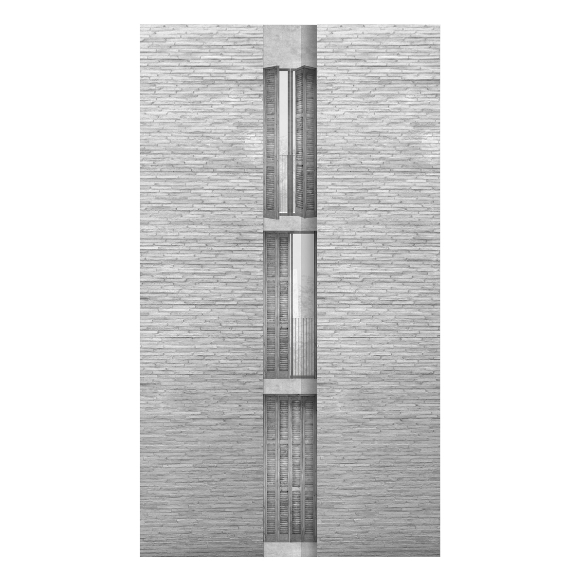

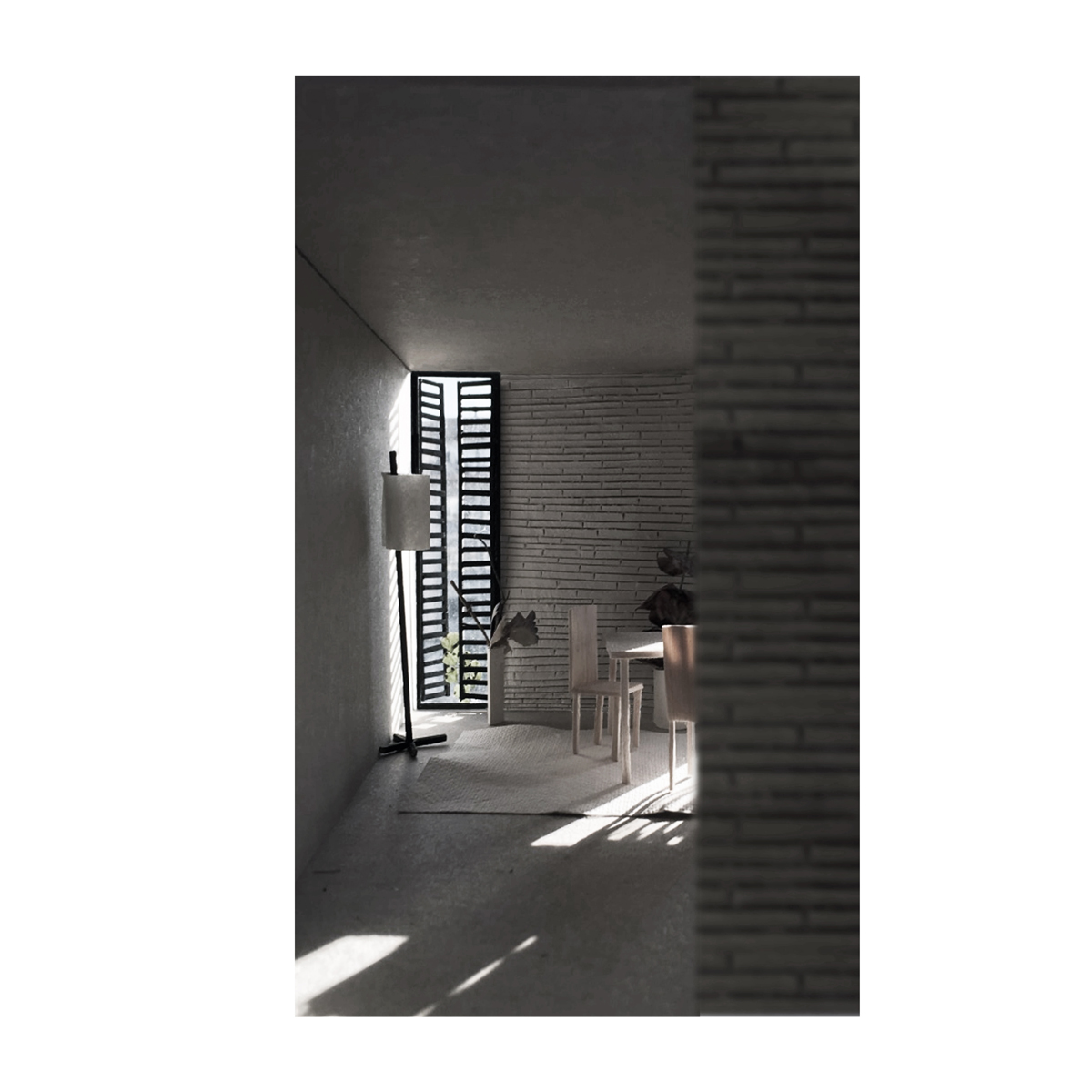

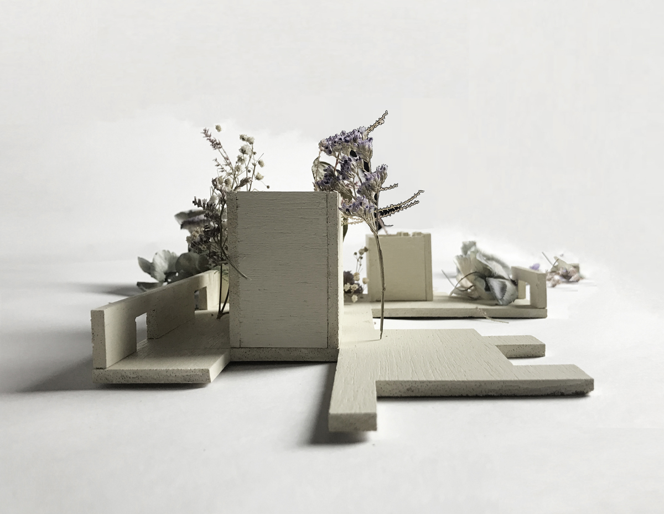

No hay comentarios:
Publicar un comentario