Font: Aires Mateus
Photography (B&W): Juan Rodriguez
Photography (Color): SG+FG
In the hills of Grandola, the house is a balance between a courtyard, a protected core relating to the sky, and an opening to the distant ocean view. The topography is modeled to protect the house from the road and to open the spaces to a view of the ocean. The perimeter delineates the interior rooms and the transitional spaces. Vertical volumetric spaces are occupied by elements that define functions and atmospheres.
client:
private
localization:
Melides, Grandola, Portugal
date of project:
2009-2011
date of construction:
2012-2013
surface area:
238 sqm
builting area:
390 sqm
site area:
50000 sqm
authors:
Manuel Aires Mateus + SIA arquitectura
project leader:
ines cordovil
colaborators:
ana ria martins
engineer:
betar, promee, campo d´água
constructor:
Mateus Frazão
Esta entrada aparece primero en HIC Arquitectura http://hicarquitectura.com/2017/11/aires-mateus-sia-arquitectura-house-in-fontinha/
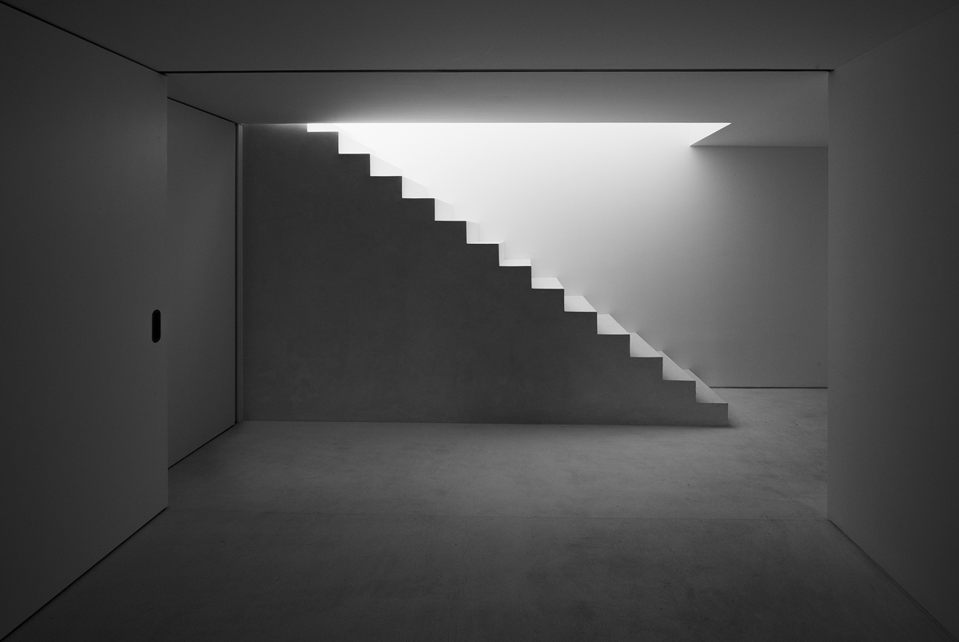
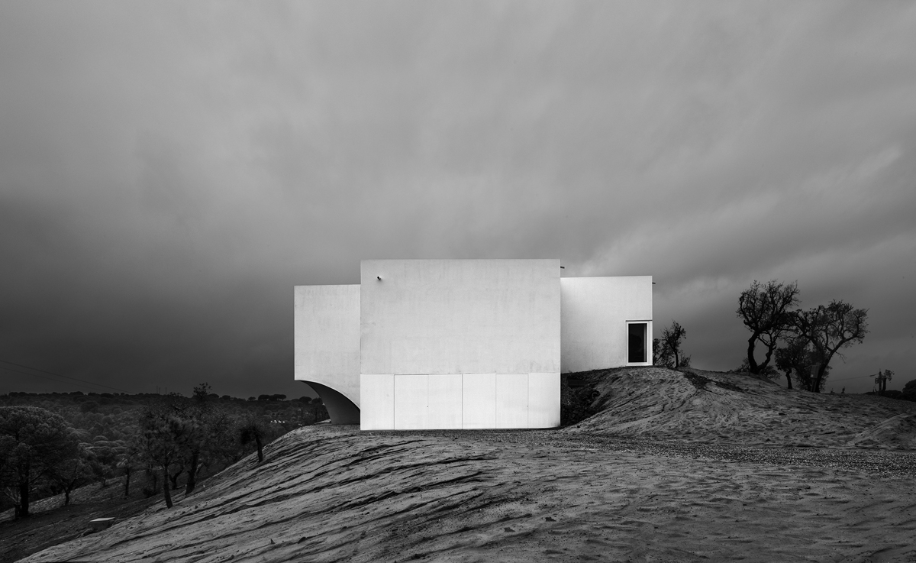

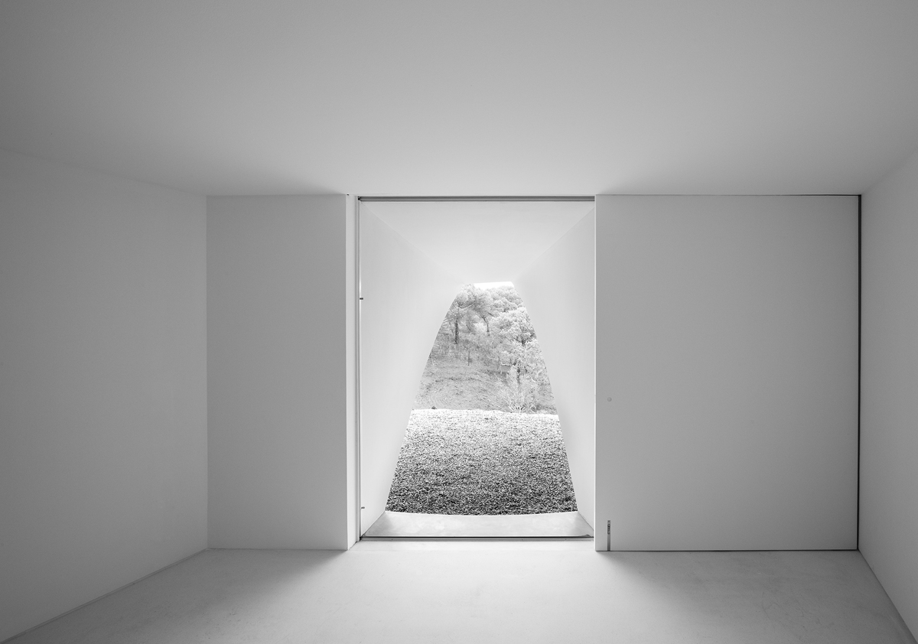


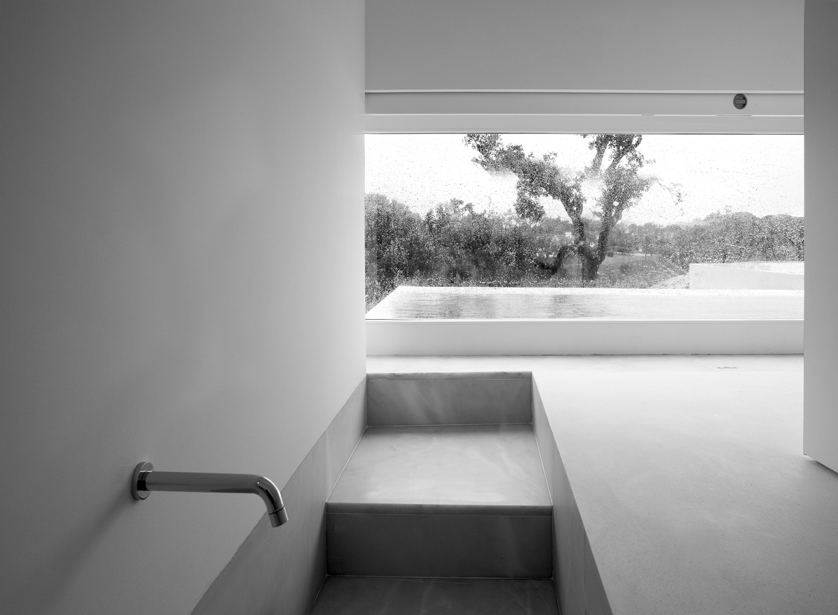
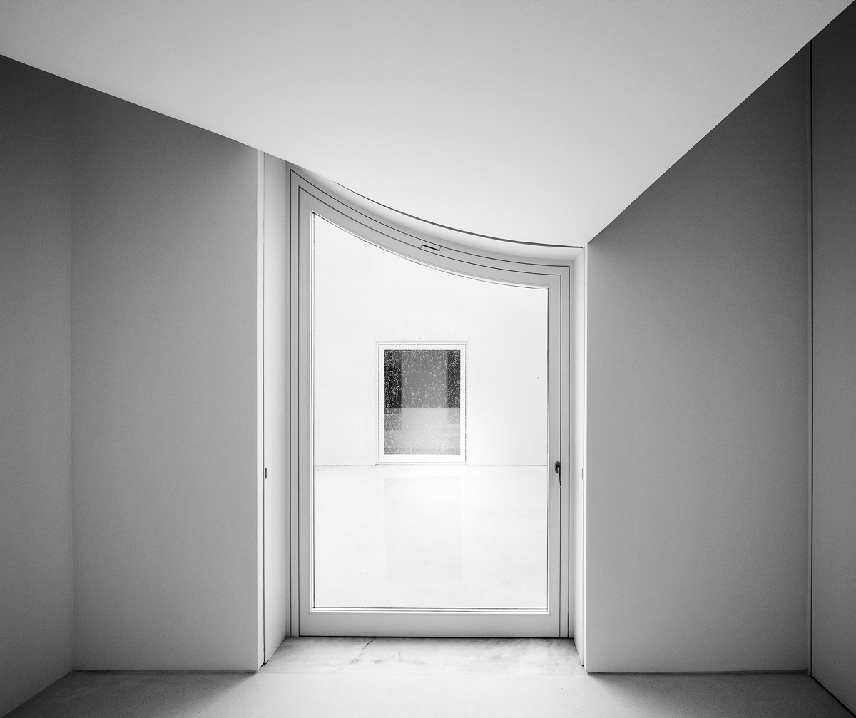
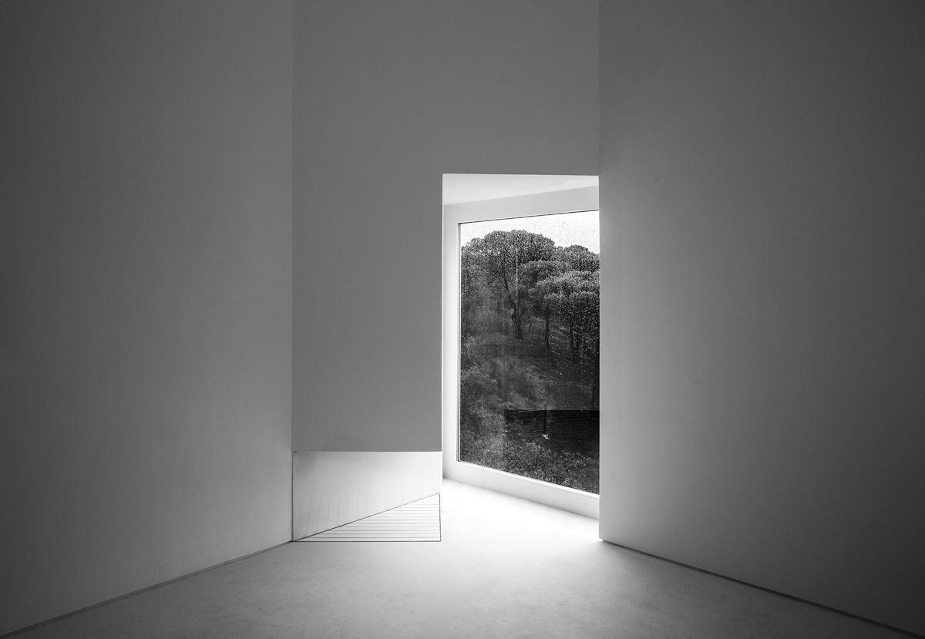
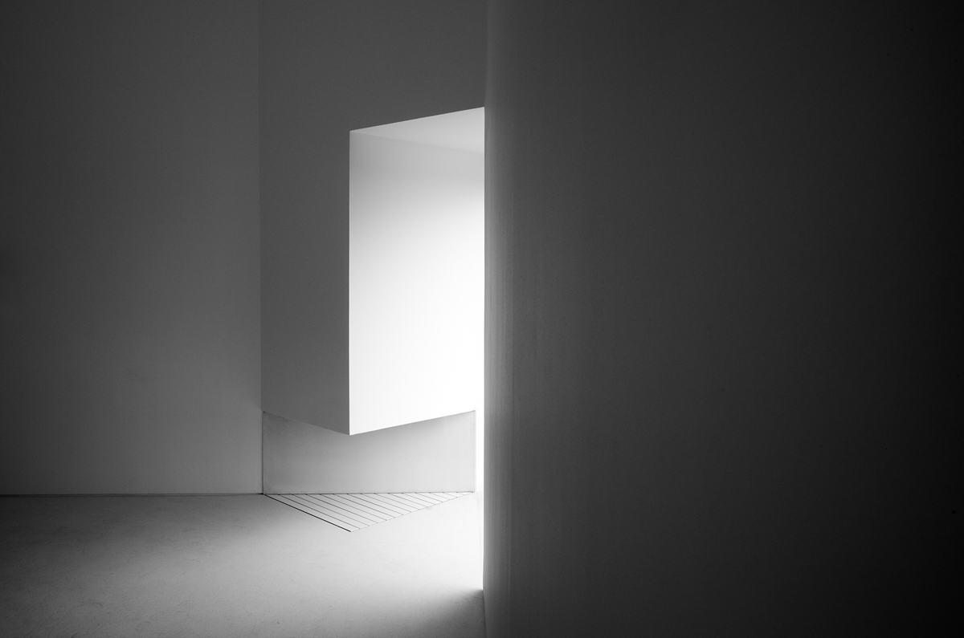
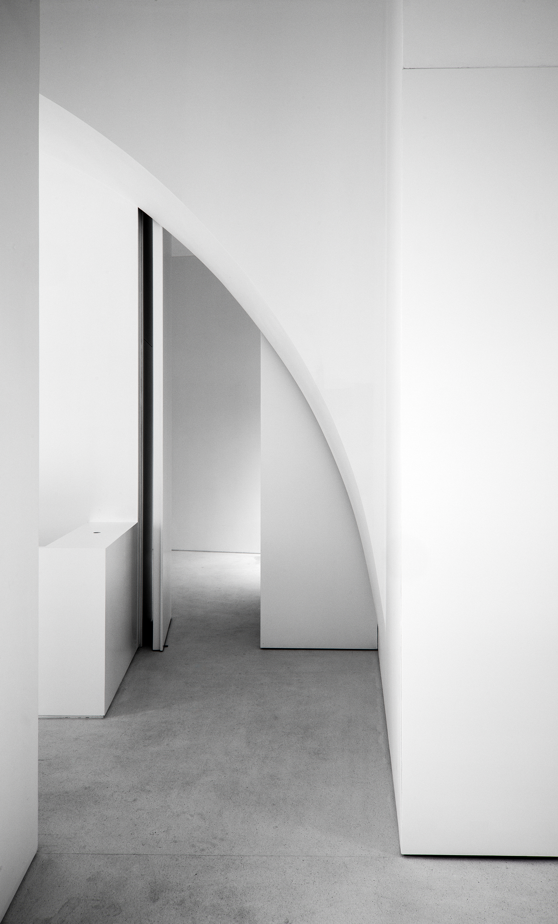
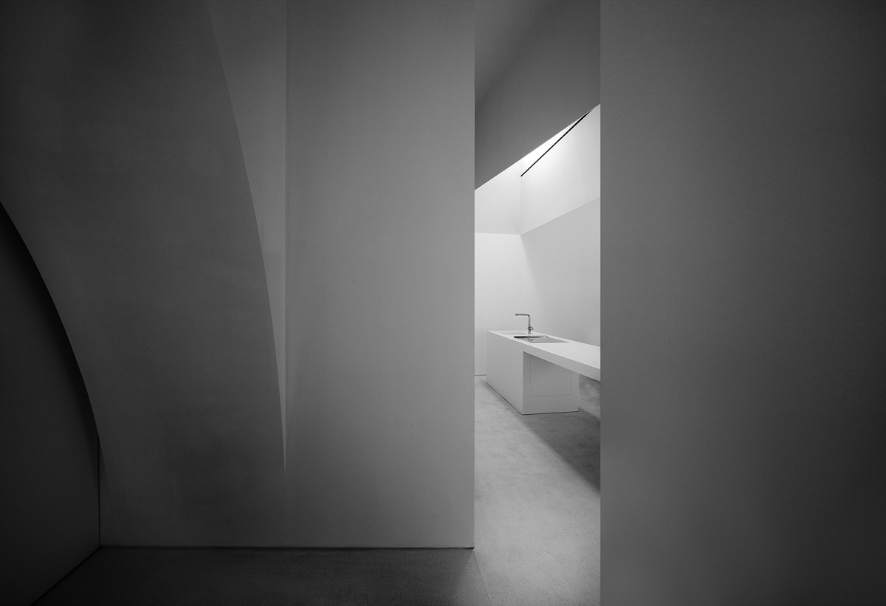
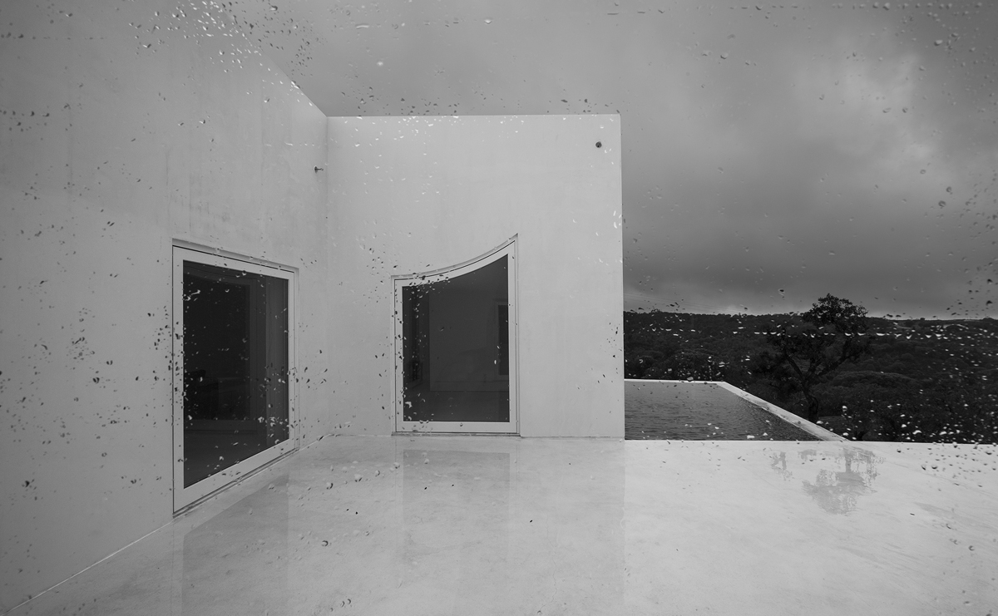
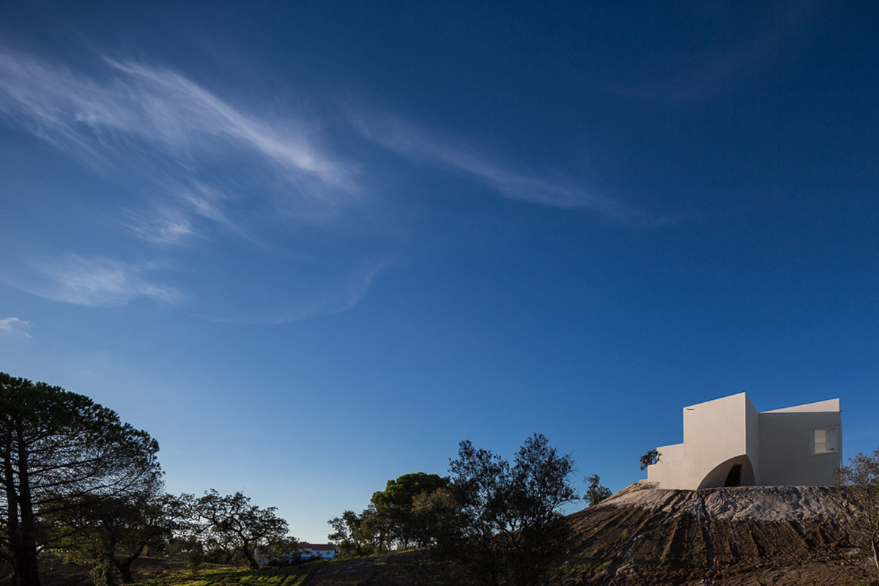
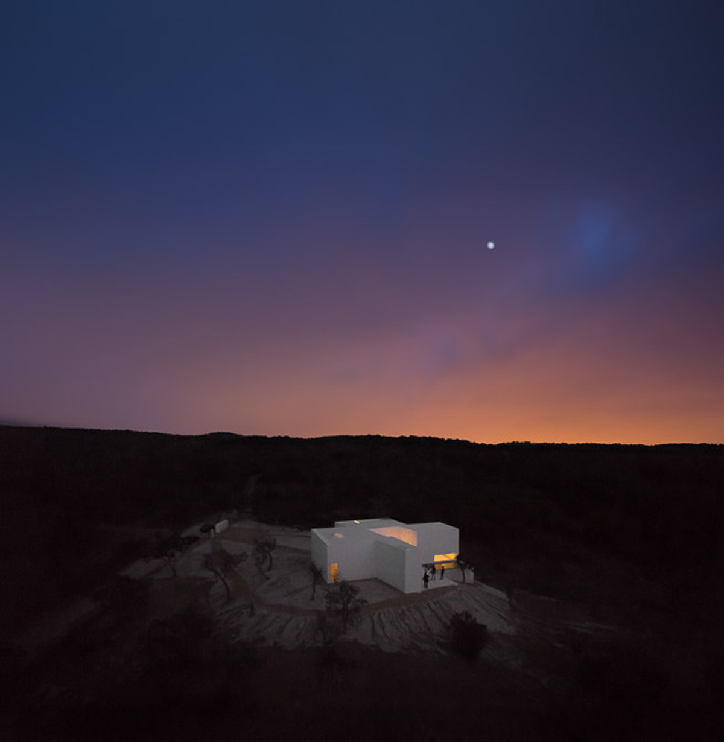
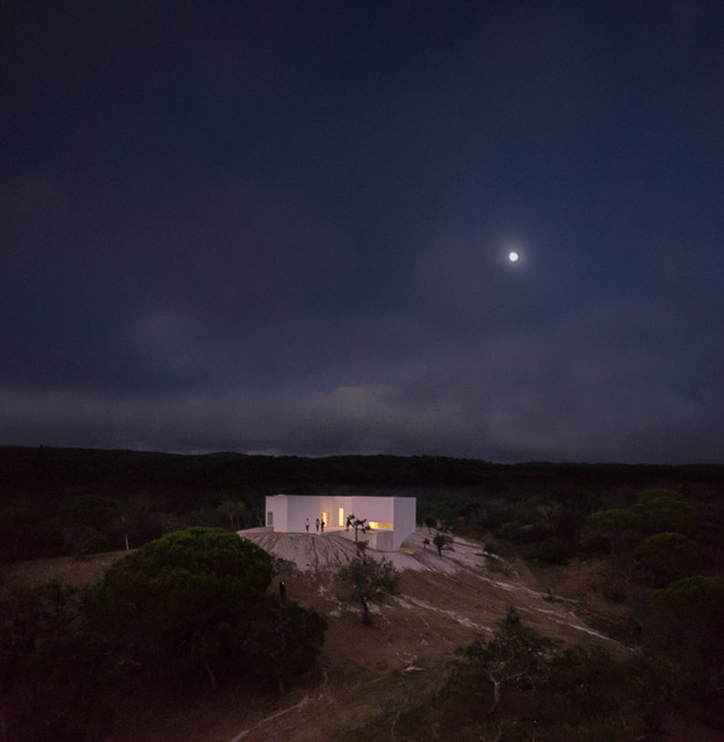




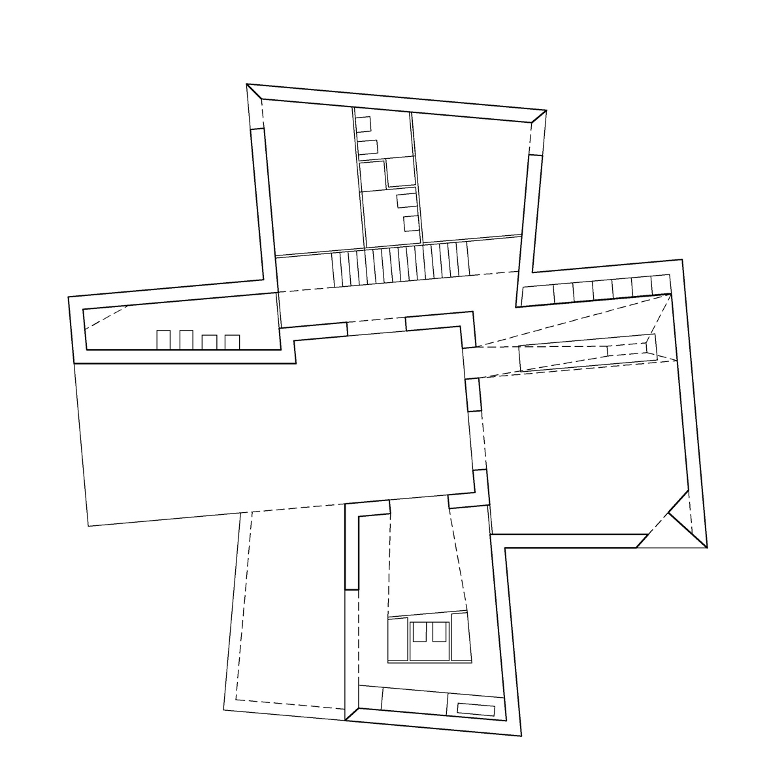
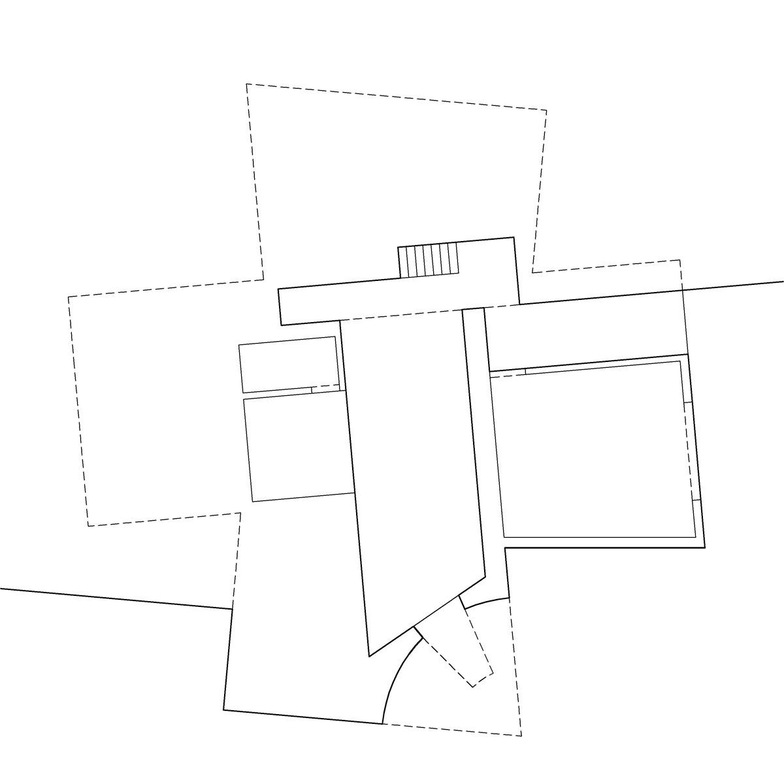
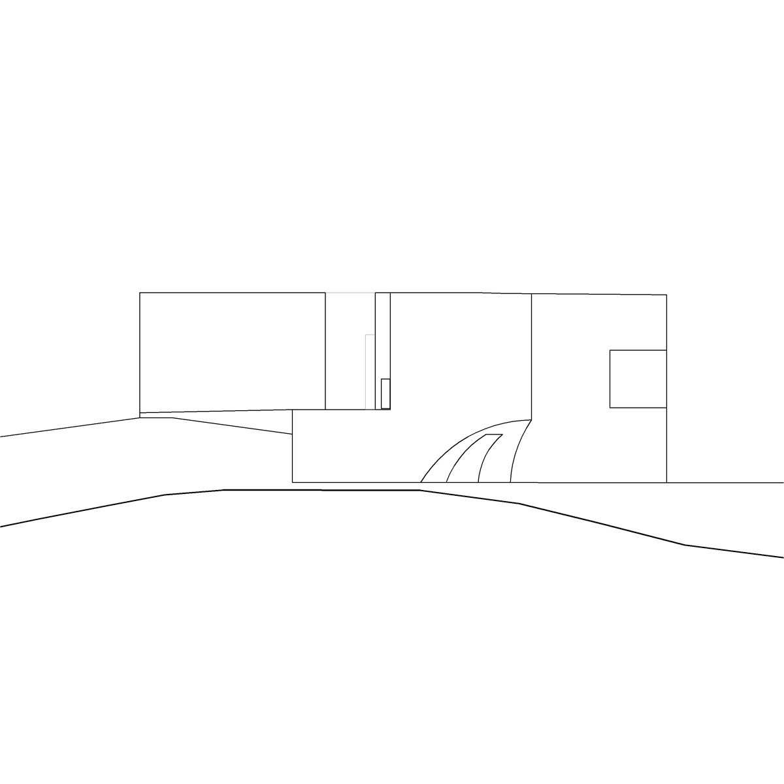
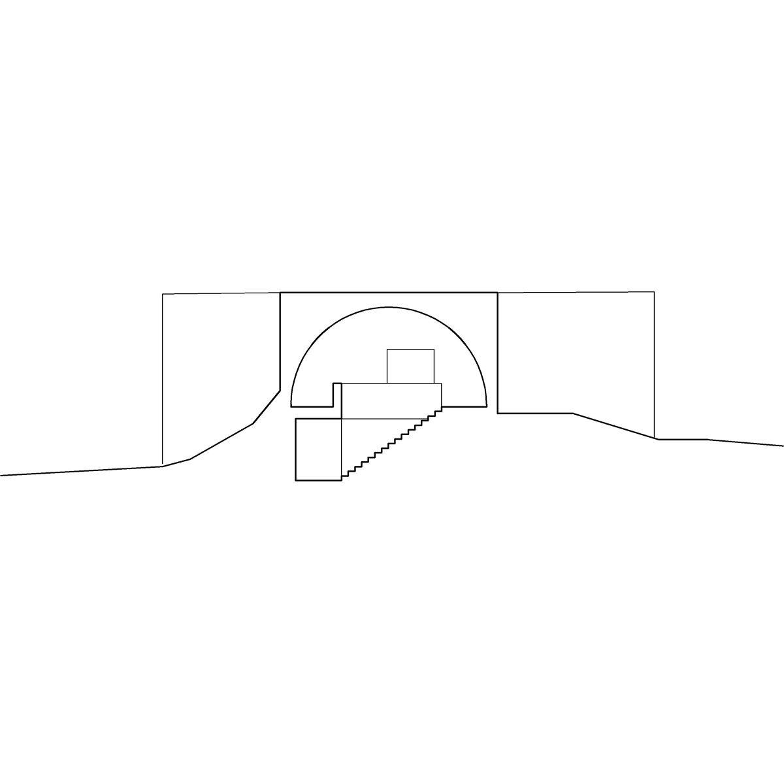
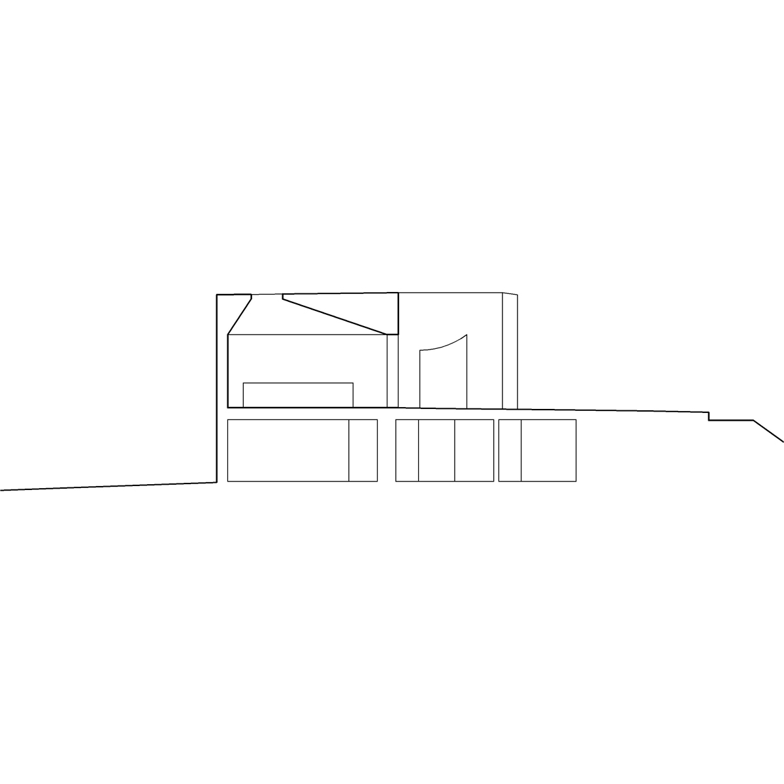
No hay comentarios:
Publicar un comentario