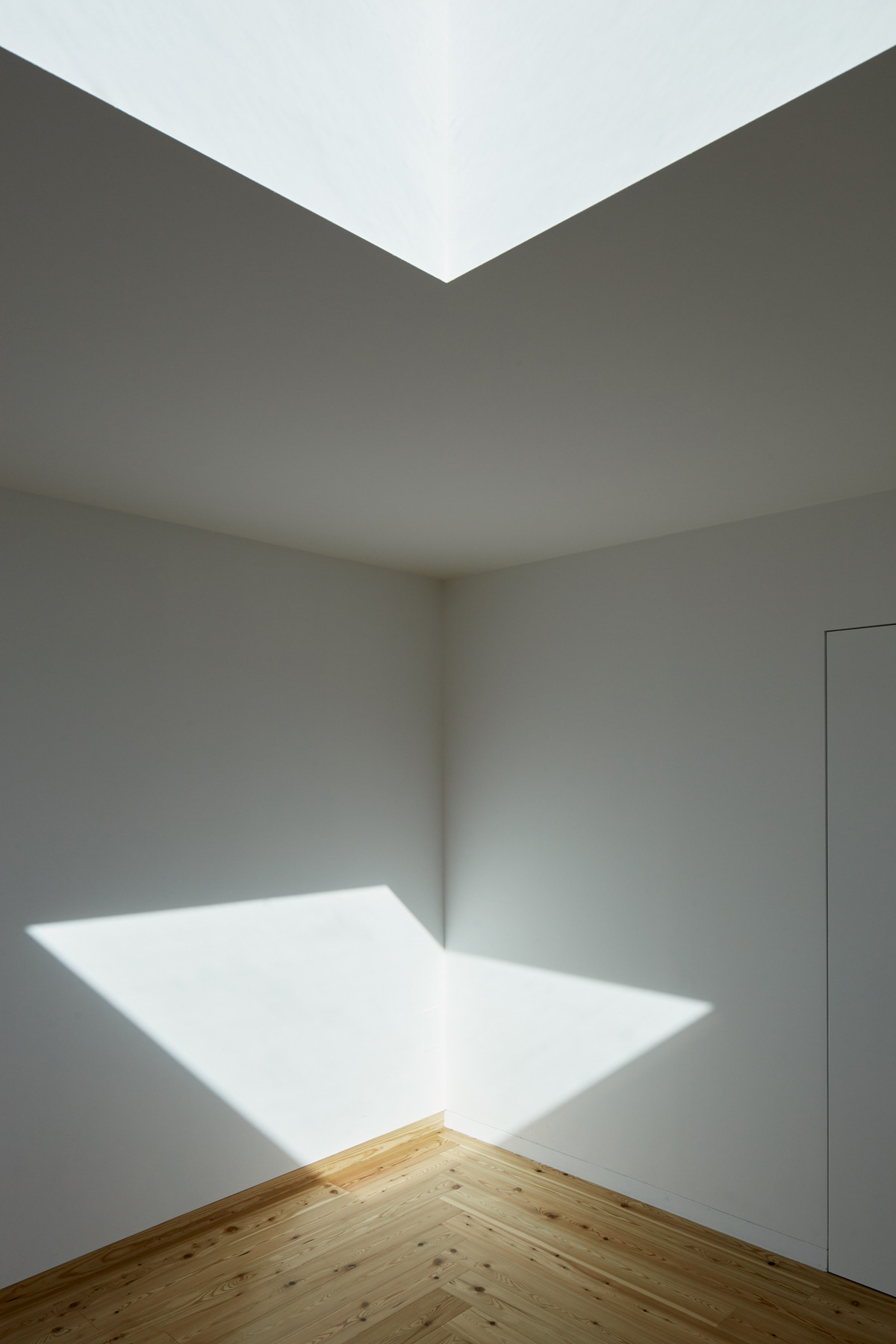
Source: Bruno Dias
Photography: Hugo Santos Silva
Within the historic town centre of Ansião, an existing house of some historical value presents itself on the front of the development area.
Our sight meets two distant architectures, separated not only by time, but also by the difference in its building approach. A symbiosis was sought between them, by respecting the existing house. This relationship was born so naturally that one is led to think that one could not exist without the other.
The terrain is delimited by adjoining walls and buildings. As such, the option was to create an inner yard, towards which all sections draw, assigning the house with an intimate character, living within, ensuring privacy. Therefore, the footprint was based not only of the local features, but also on the golden ratio. The rationale was that the human body is the most remarkable and obvious illustration of the golden ratio, and the human presence is the essential element in the definition of the house.
The quest for warmer colours and materials inside provides greater spatial comfort. Outside, setting off from pre-existing materials, the profile of the original house is highlighted and the same language kept in the new volume, thus providing a unified and uniform character to the entire intervention.
Architects:
Bruno Dias
Location:
Ansião, Portugal
Design Team:
Bruno Lucas Dias, Humberto Lopes, Joana Zuna, Eugénia Gomes
Area:
487.0 m2
Project Year:
2017
Photograph:
Hugo Santos Silva
Esta entrada aparece primero en HIC Arquitectura http://hicarquitectura.com/2017/11/bruno-dias-casa-ansiao/






















No hay comentarios:
Publicar un comentario