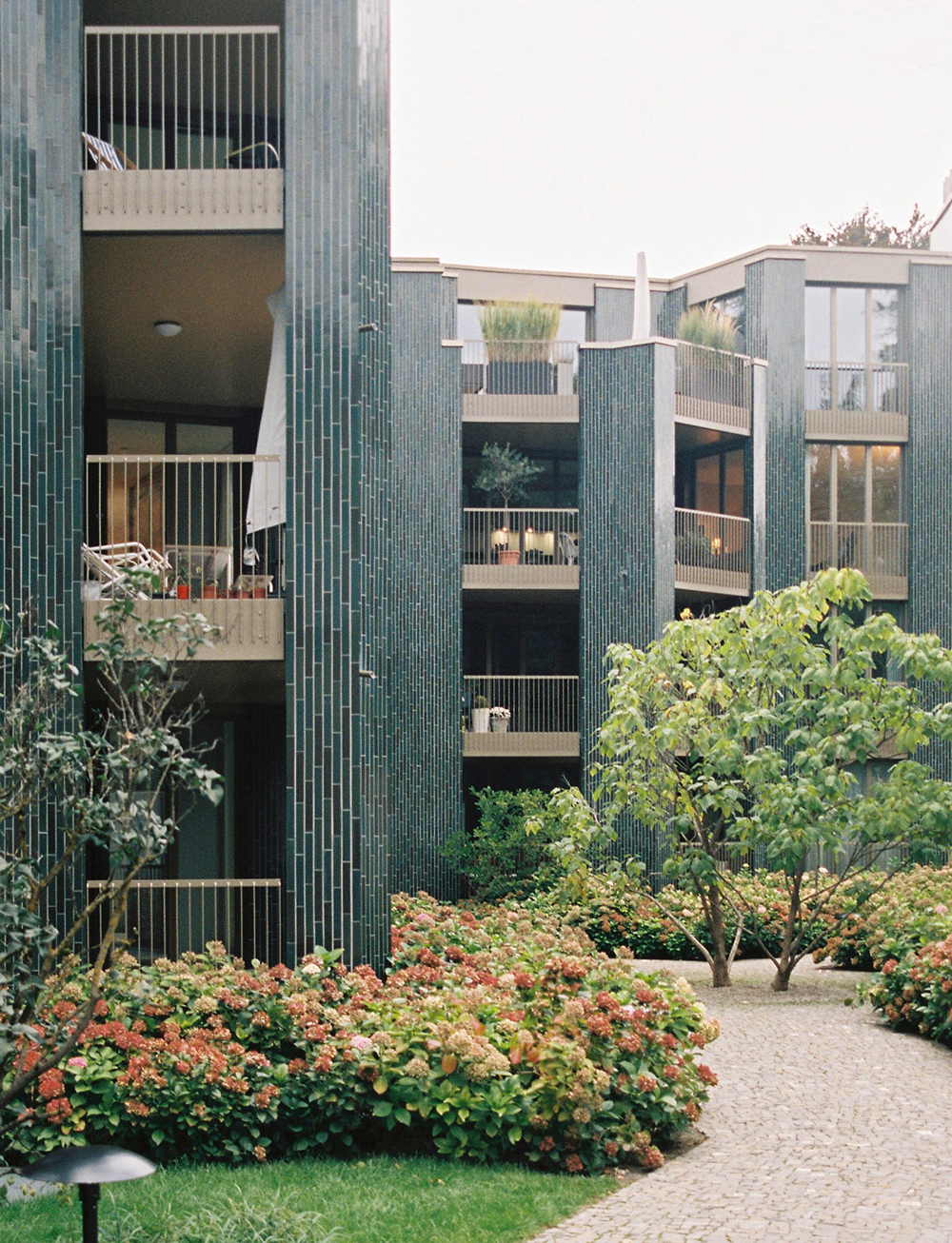
Source: EMI Architekten
Photography: Laura Bonell | Roland Bernath
The building ensemble between Steinwiesstrasse and Irisstrasse in Zurich-Hottingen consists of three separate buildings that each has its own contextual reference, thus reflecting the heterogeneous development pattern of the surroundings. The landmarked brick villa is typical for the neighborhood. The studio building, set in the villa’s garden, makes reference in content and form to the early modern experimental houses built on the Zürichberg – such as the Doldertal houses. The apartment building ultimately possesses yet another character.
It seeks a close link to the mighty trees on the edges of the property. Therefore the starting point for the formal development was not established by the surrounding buildings along the street, with their massing and classical formal vocabulary, but was instead research on natural forms and the formal qualities of ruins. Rock formations such as basalt were studied for their structural features and made productive for design.
The plasticity of the building form also pervades the interior. The floor plans build upon polygonal chambers that combine in the area of habitation to form an open spatial figure. The foundation of this figure is a spatial sequence that culminates in each case at the fireplace along the building front.
Roland Bernath
Edelaar Mosayebi Inderbitzin Architekten
Ron Edelaar, Elli Mosayebi, and Christian Inderbitzin founded their architectural firm in Zurich in 2005. The firm’s broad scope of work encompasses building projects – from design to construction – and urban planning along with exhibitions and publications. Housing represents a main focus of their research, teaching, and practice. Since 2011, major projects have been realized through routine collaboration with Baumberger & Stegmeier Architekten. Elli Mosayebi has been Professor for Design and Housing at TU Darmstadt since 2012. Christian Inderbitzin taught at the EPF Lausanne in 2015/2016. Ron Edelaar, Elli Mosayebi and Christian Inderbitzin were enrolled as members of the Federation of Swiss Architects in 2014. In 2017/2018 Edelaar Mosayebi Inderbitzin are teaching at ETH Zurich.
Location:
Steinwies-/Irisstrasse, Zurich
Project:
new residential construction and conversion
Construction:
solid construction
Client:
Metzger-Versicherungen Genossenschaft, Zurich
Commission:
project competition with prequalification, 2011, 1. prize
Year:
2011–2015
Team:
Competition: Ron Edelaar, Elli Mosayebi, Christian Inderbitzin, Jonathan Roider, Michael Reiterer, Lukas Prestele, Implementation: Ron Edelaar, Elli Mosayebi, Christian Inderbitzin, Project Leader: Theres Hollenstein, Construction Management: Philipp Schneider, Architects: Michael Reiterer, Nina Villiger, Interns: Marion Sigrist, Simon Cheung, Manuel Däster, Julia Neubauer, Dominique Kühnhanss, Lukas Gschweitl, Lucia Semetkova, Isabelle Weber
Landscape architect:
Ganz Landschaftsarchitekten BSLA, Zurich
Esta entrada aparece primero en HIC Arquitectura http://hicarquitectura.com/2017/11/emi-architekten-steinwiesstrasseirisstrasse-housing-zurich/
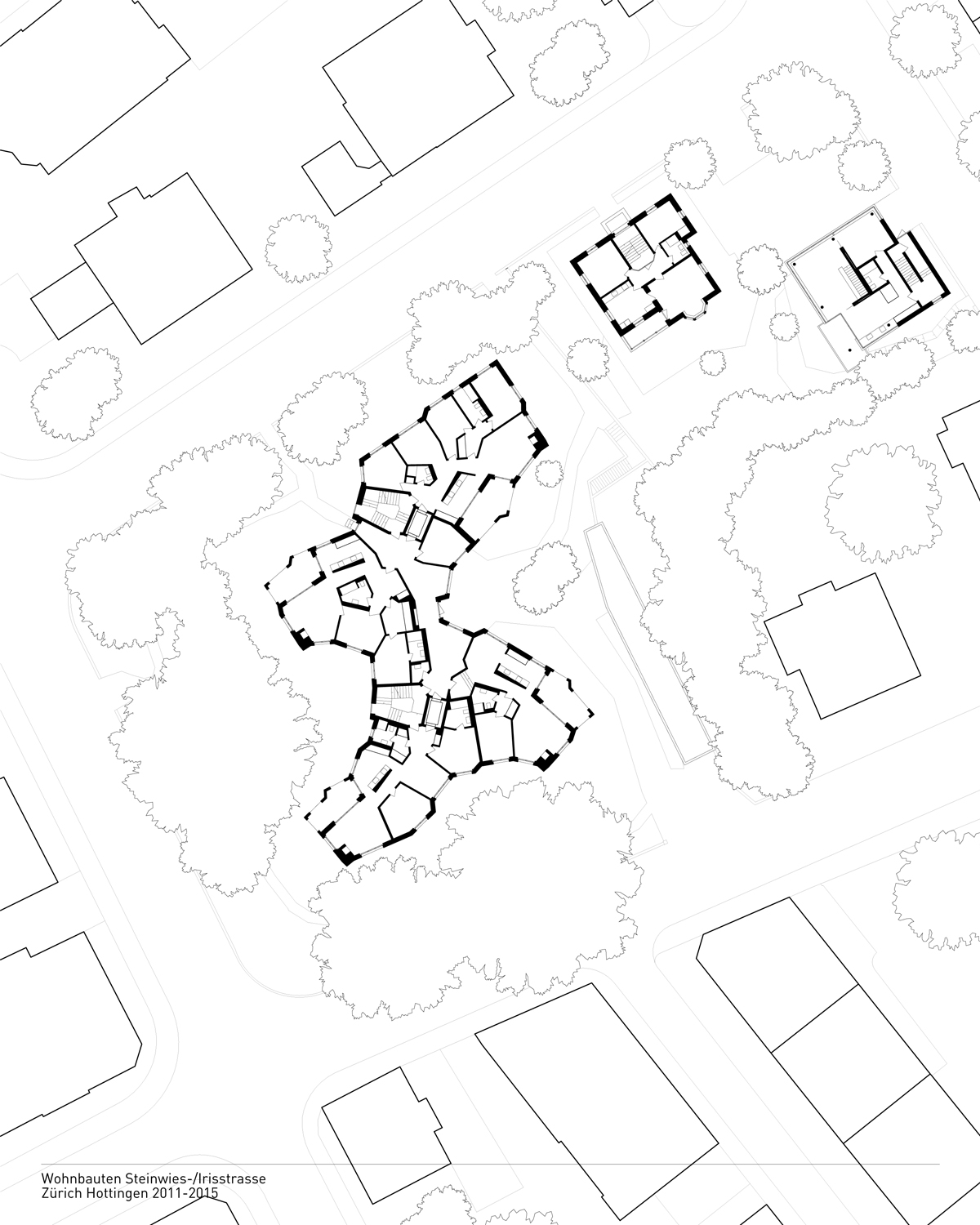
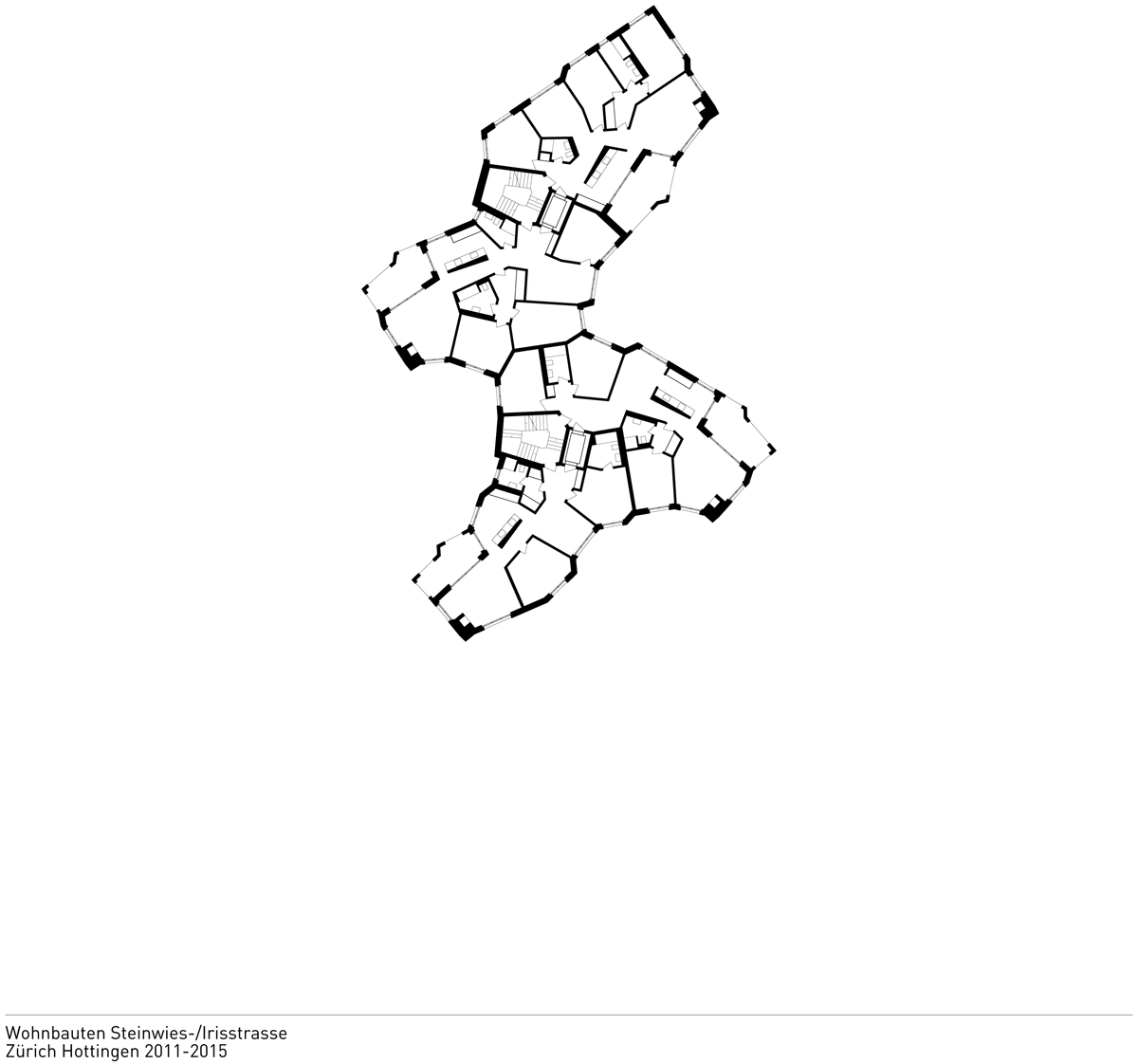
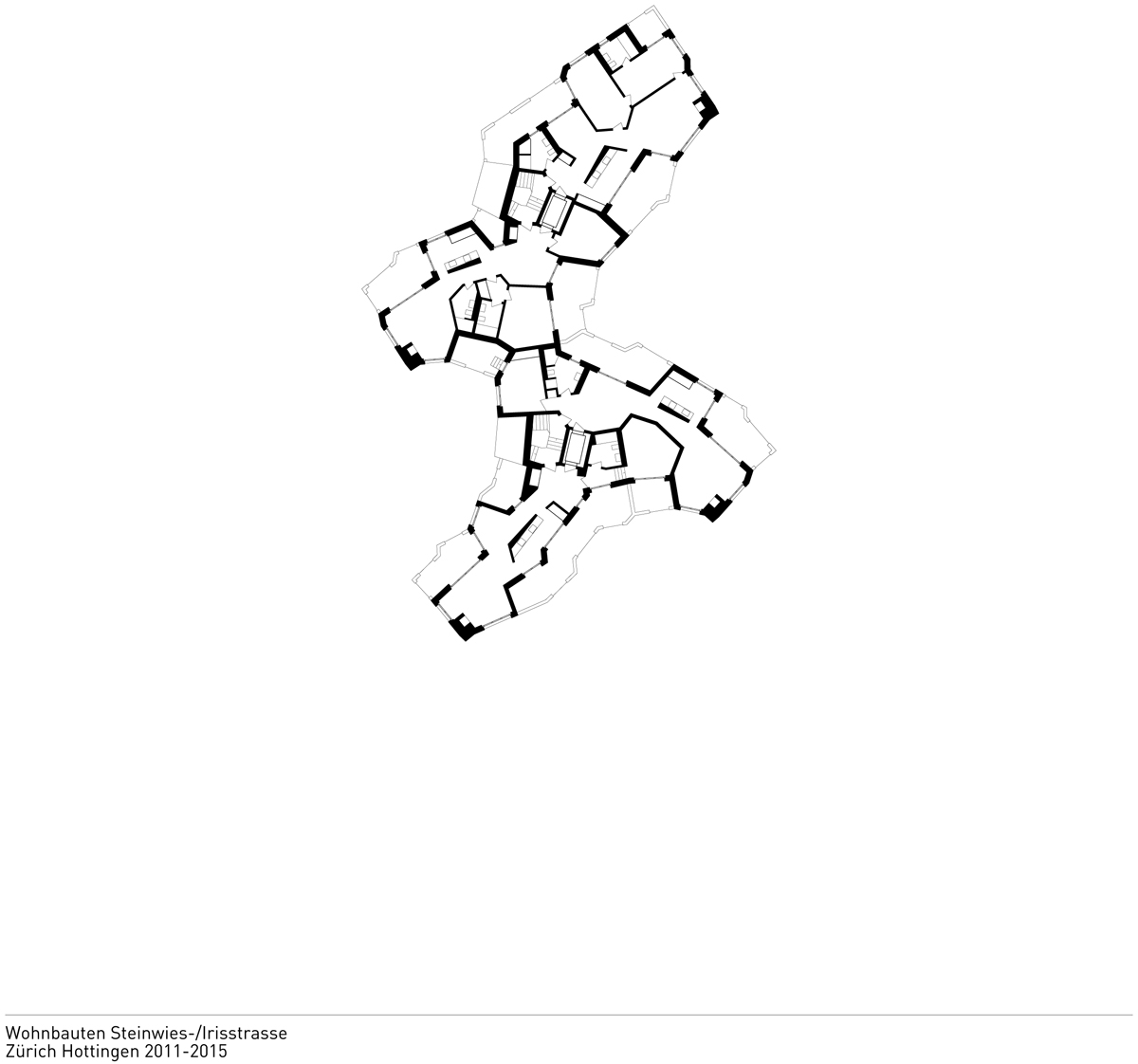


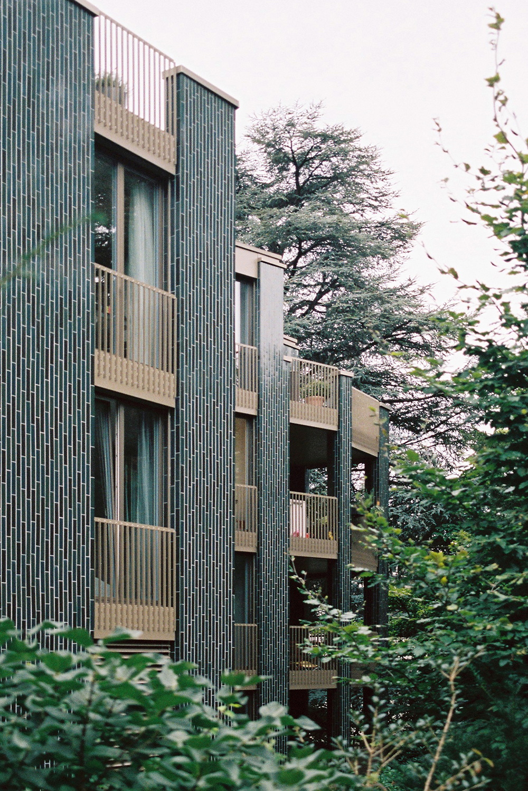
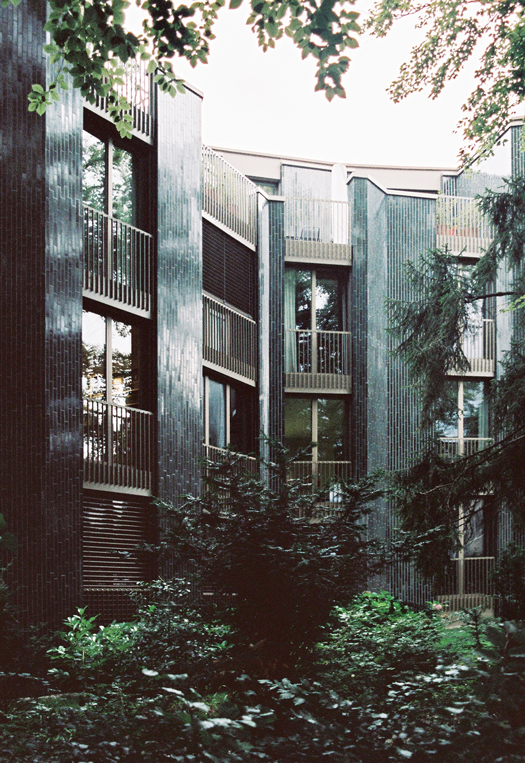
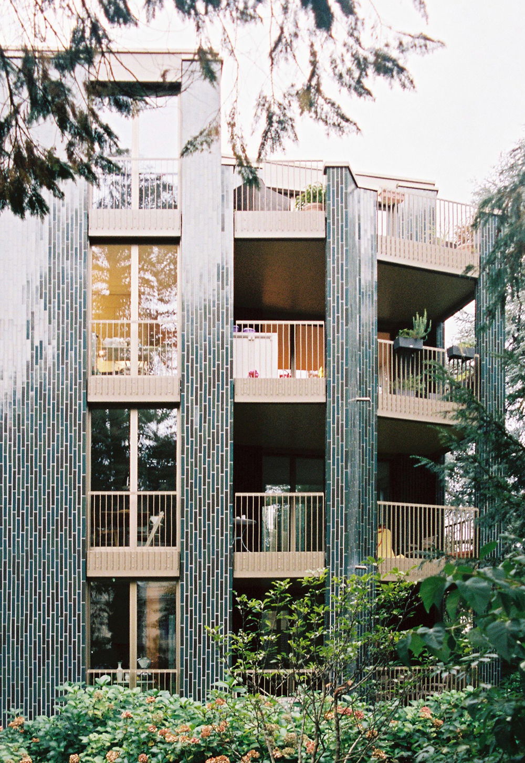
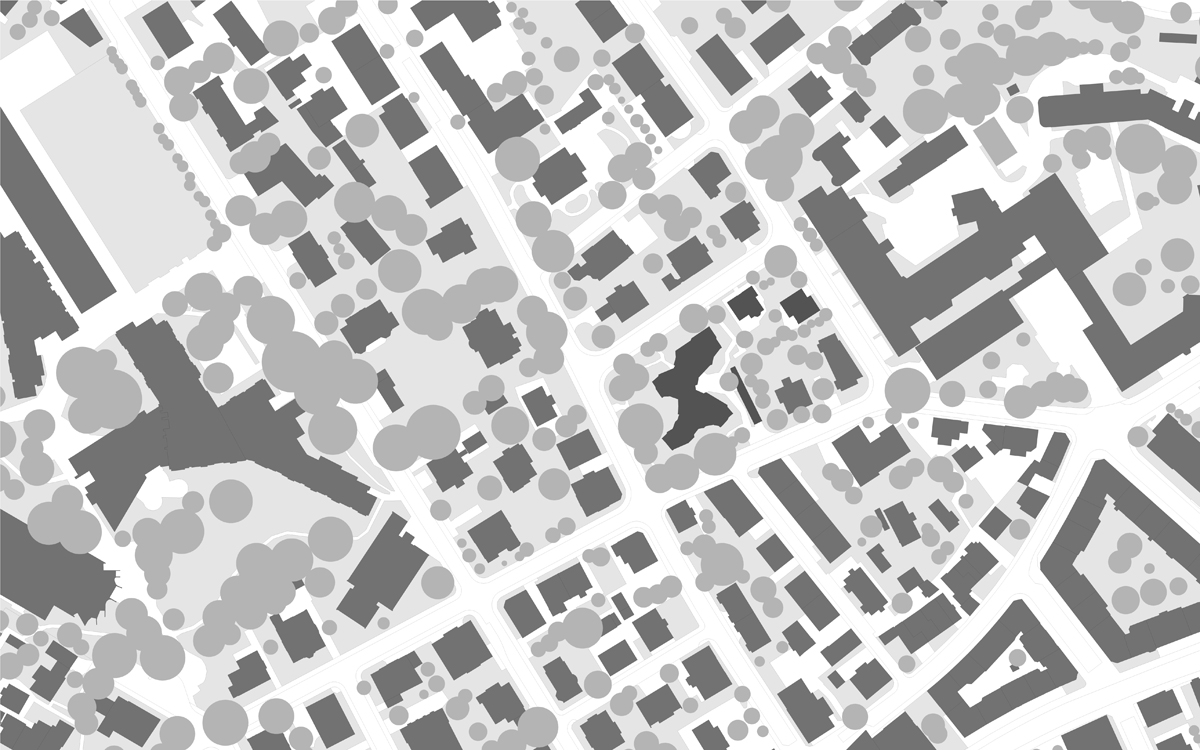
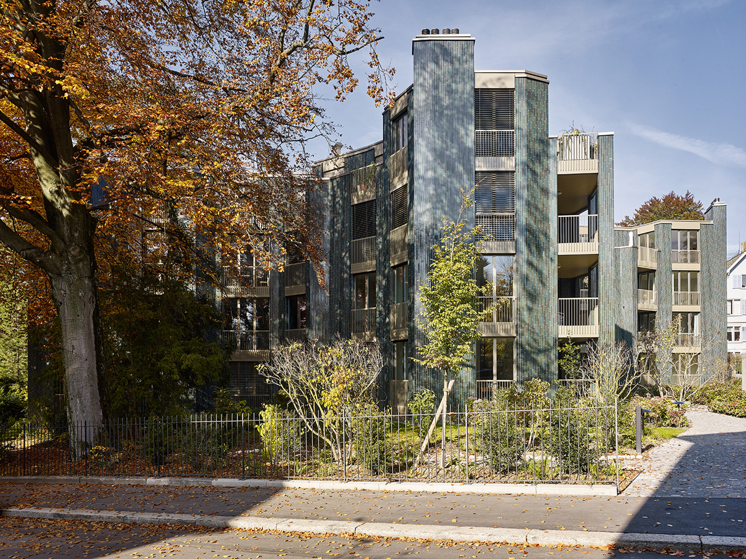
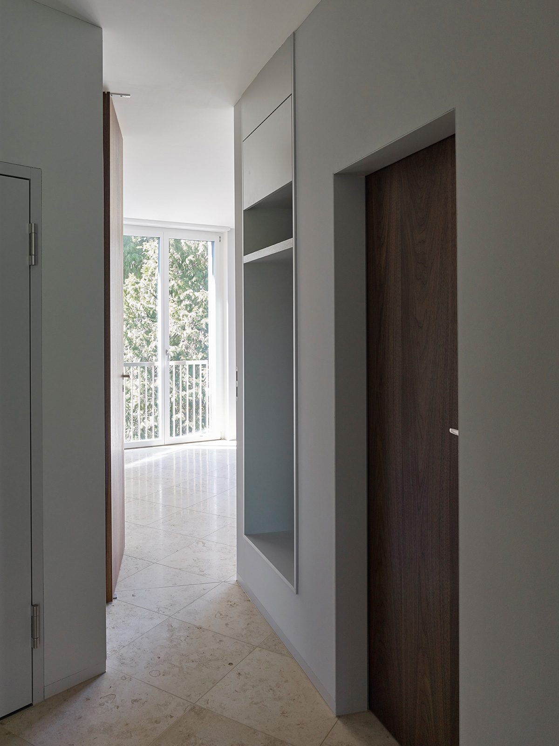

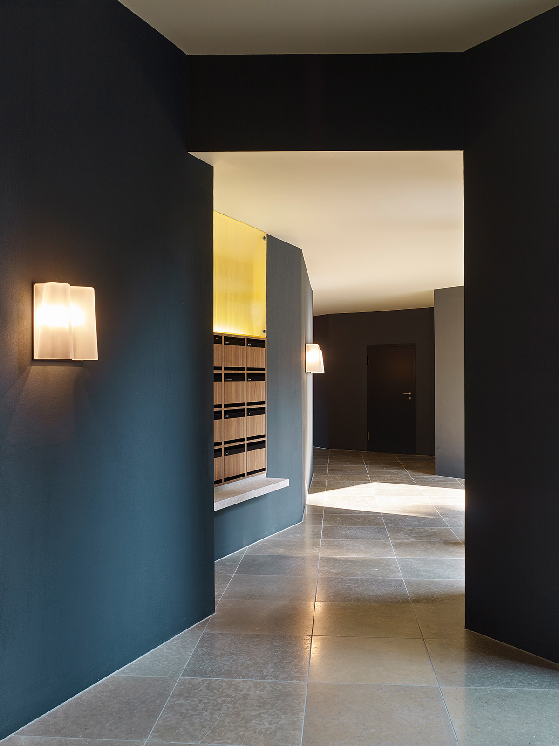
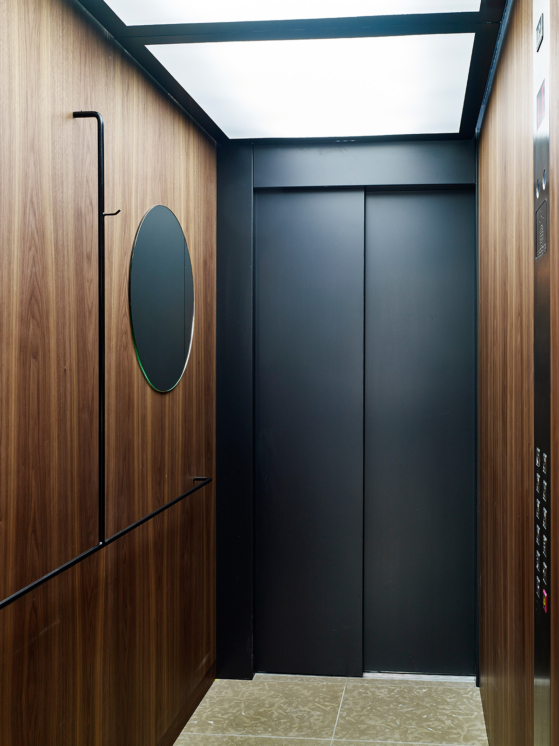
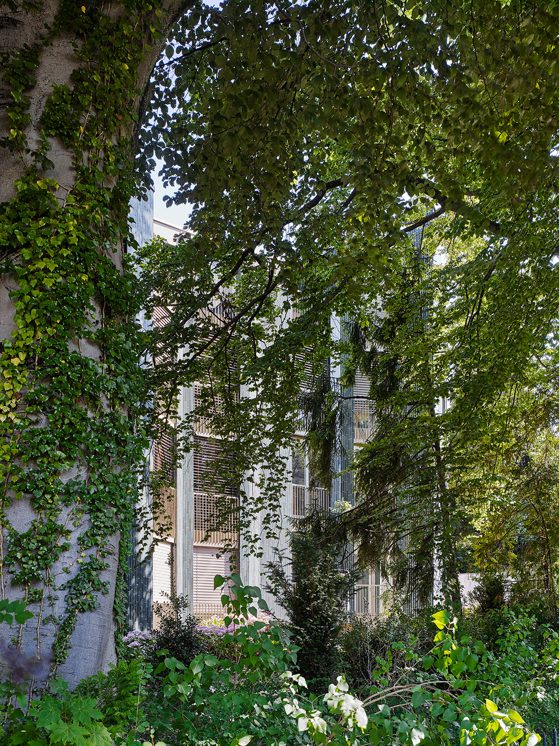
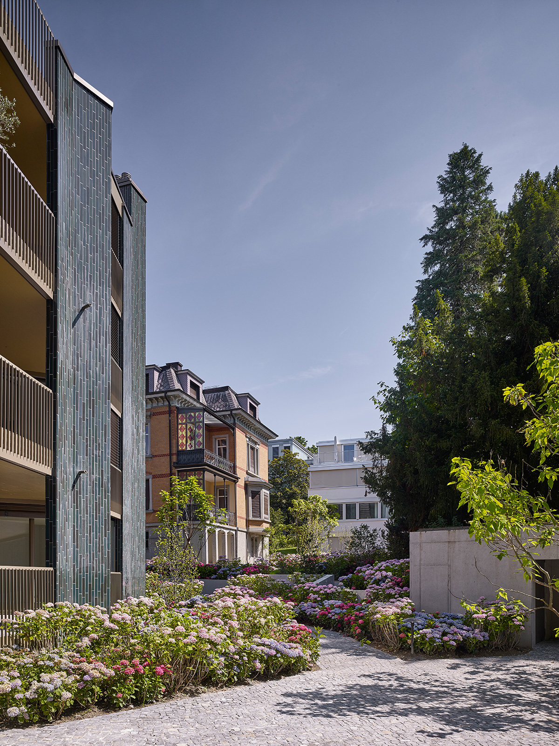
No hay comentarios:
Publicar un comentario