Source: David Chipperfield Architects | afasia
Photography: Simon Menges
Founded in 1768, the Royal Academy of Arts is the oldest arts institution in Britain. Since 1868 it has been based in Burlington House on Piccadilly, in central London. In 1998 the RA acquired 6 Burlington Gardens, an Italianate building of comparable size located immediately to the north of Burlington House and oriented in the opposite direction. Originally designed in the 1860s as the Senate House for the University of London, 6 Burlington Gardens had been modified over the years.
The masterplan involved connecting the Burlington House and Burlington Gardens sites in both physical and ideological terms. A new programme had to be developed for 6 Burlington Gardens and coherence given to the entire complex. Promoting the refurbishment of the two Grade II* listed buildings, the masterplan drew on the existing building structures, opening previously closed off areas while introducing a series of punctual interventions that range from repair and restoration to the introduction of contemporary elements.
A new route through the centre of the buildings provides a public link between Piccadilly and Burlington Gardens, connecting the main entrances of both buildings. This new route leads from a brick-vaulted corridor, previously used for storage, through to a new in-situ concrete bridge, while bisecting the RA Schools. The bridge, housing a lift and staircase, negotiates the change of level and the differing axis of both buildings. It also overlooks a new sculpture garden for the RA Schools both exposing and integrating their activity into the campus.
The transformation of 6 Burlington Gardens includes the reinstatement of a lecture theatre at the east end of the building. This required the removal of a floor that had been added and the relocation of the British Academy room. The new auditorium, seating 250, is semi-circular and modelled on a classical amphitheatre or scientific theatre. It is entered from the top and the large clerestory windows have been fully reinstated. The former Senate Room has been restored and serves as a new cafeteria with one of the smaller committee rooms now an architecture gallery. The historic laboratory rooms have been re-aligned as an enfilade of contemporary, day-lit gallery spaces. The large room on the west side of the building, originally a library, now serves as the Collections gallery housing Michelangelo’s Taddei Tondo. The aforementioned British Academy room is now enclosed in a new fair-faced concrete building which faces the sculpture garden and features the original windows.
Small interventions have been made in Burlington House, improving the operational running of both buildings. These range from art handling to new cloakrooms, toilets and ticket offices.
The completion of the project coincides with the Royal Academy’s 250th anniversary, significantly expanding its space while connecting Piccadilly to Burlington Gardens on an urban level, with a cultural programme.
Date:
2008-2018
Gross floor area:
25,000m2
Client:
Royal Academy of Arts
Architect:
David Chipperfield Architects, London
Conservation architect:
Julian Harrap Architects
Landscape architects:
Wirtz International
Structural engineer:
Alan Baxter Associates
Services engineer:
Arup
Theatre and acoustic consultant:
Sound Space Vision
Quantity surveyor:
Gardiner & Theobald
Project manager:
Buro Four
Lighting:
Arup
Planning consultant:
Gerald Eve
Signage:
John Morgan studio
Photography:
Simon Menges
Esta entrada aparece primero en HIC Arquitectura http://hicarquitectura.com/2018/07/david-chipperfield-architects-royal-academy-of-arts-london/
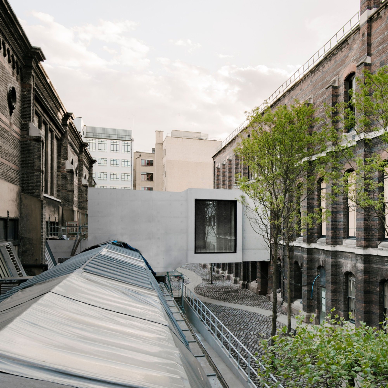
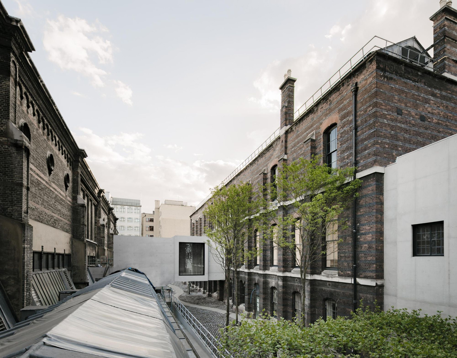
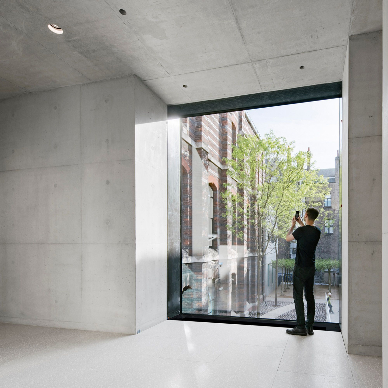
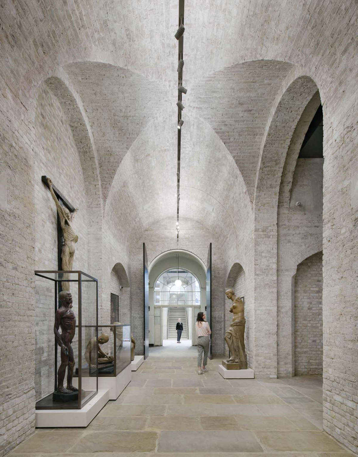
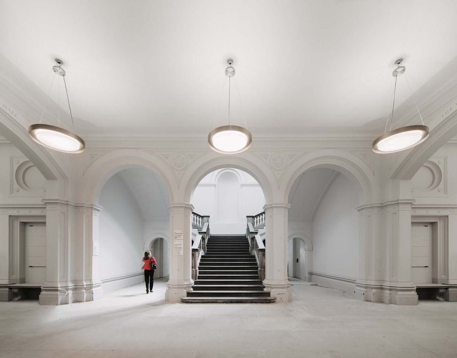
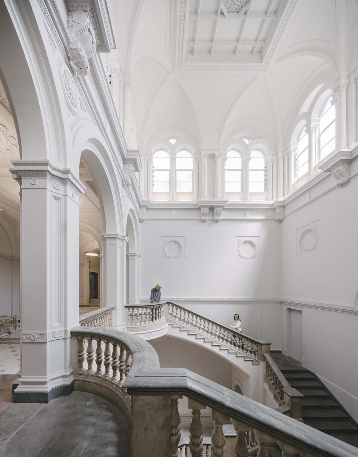
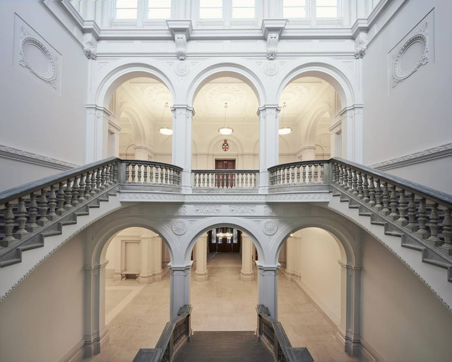
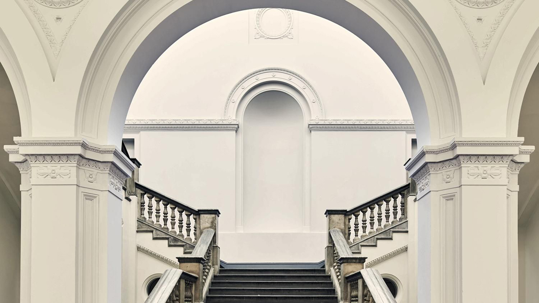
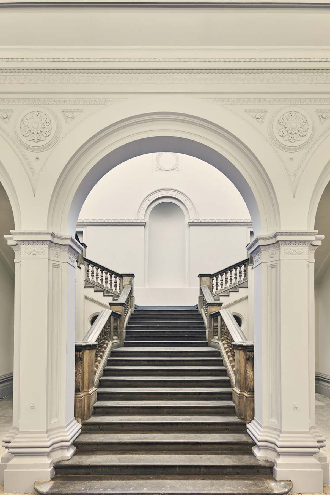
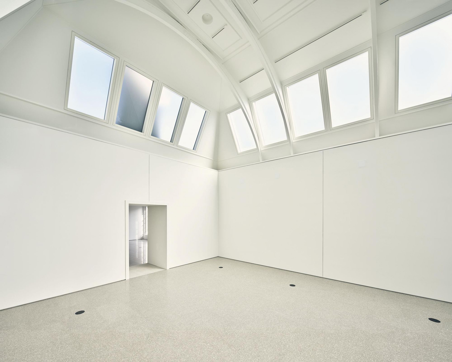
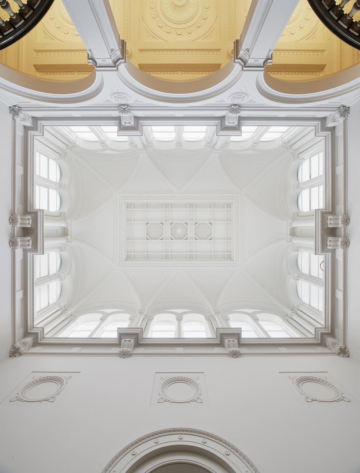
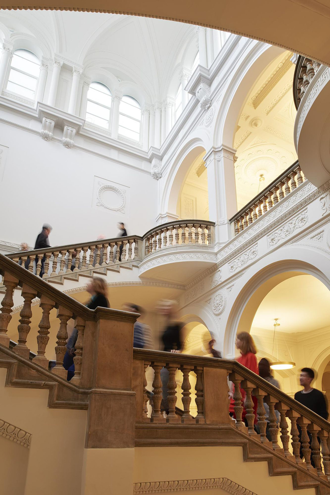
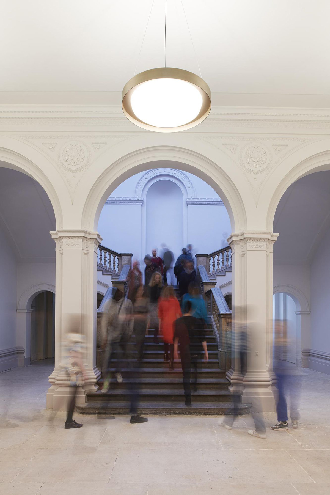
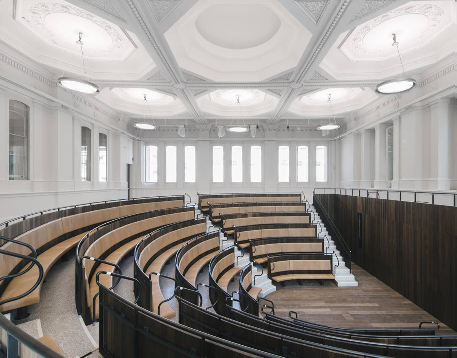

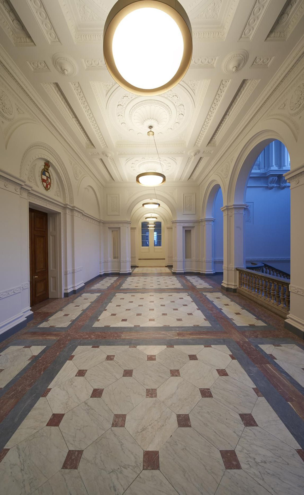
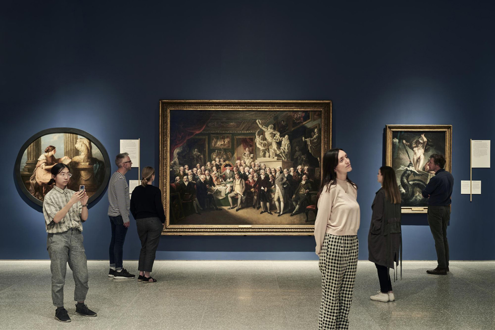
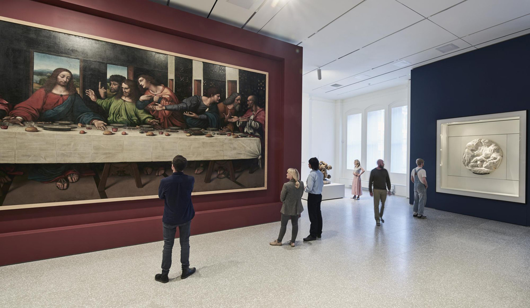
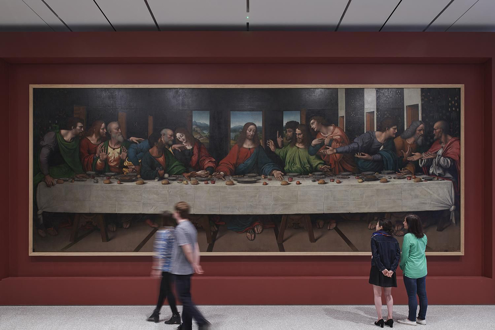
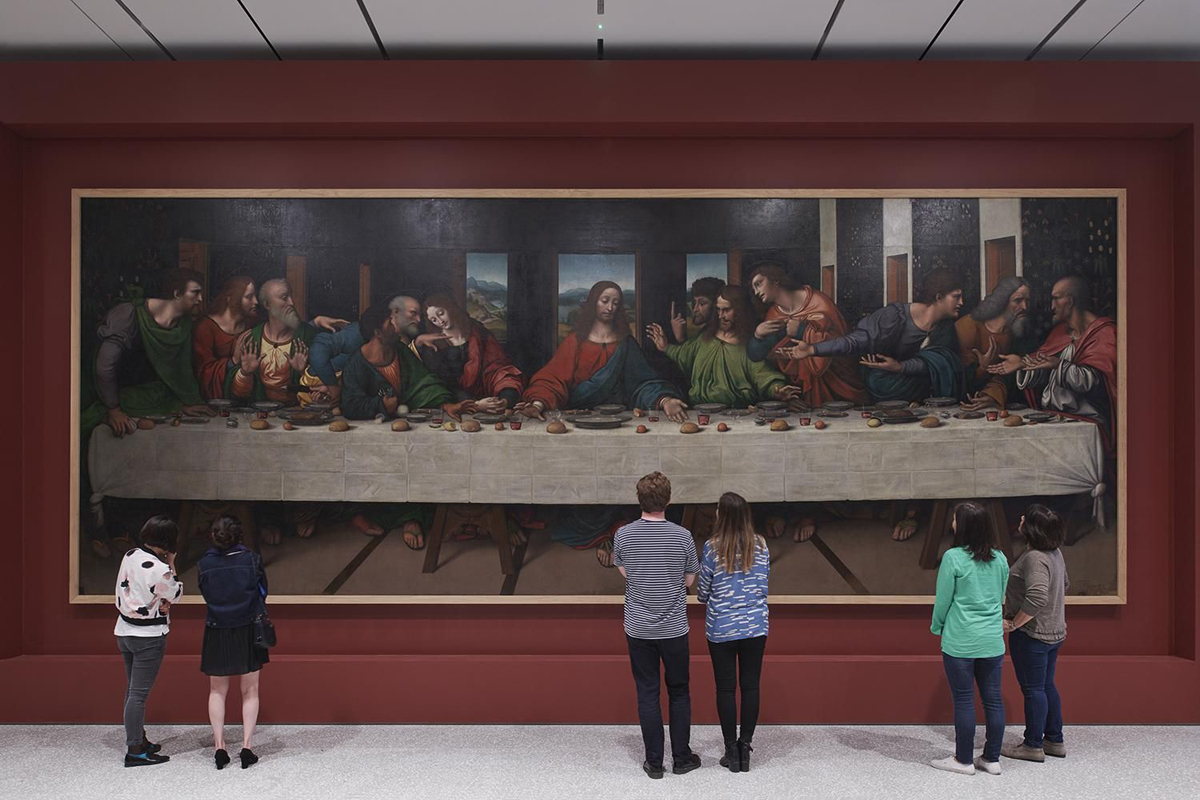
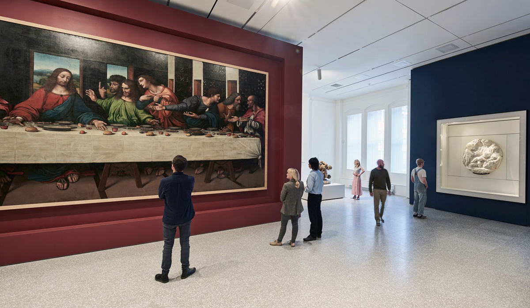
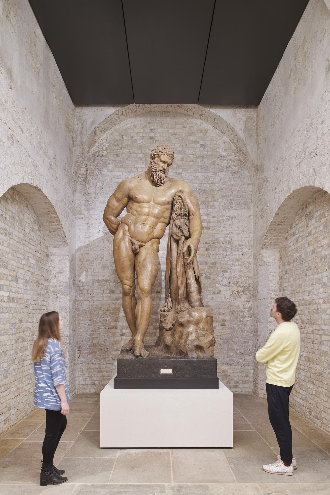
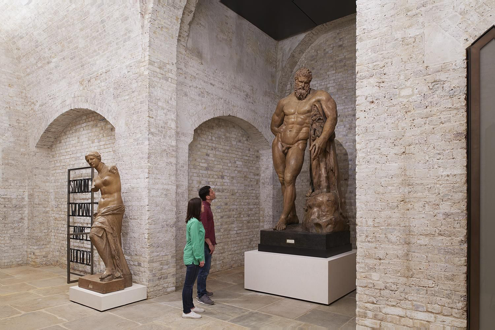
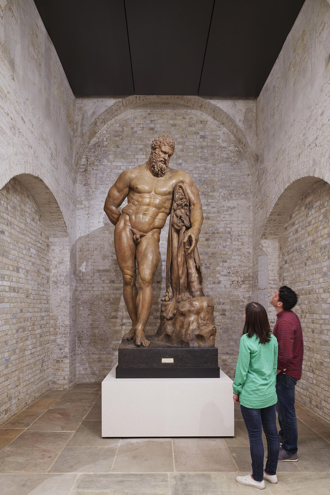
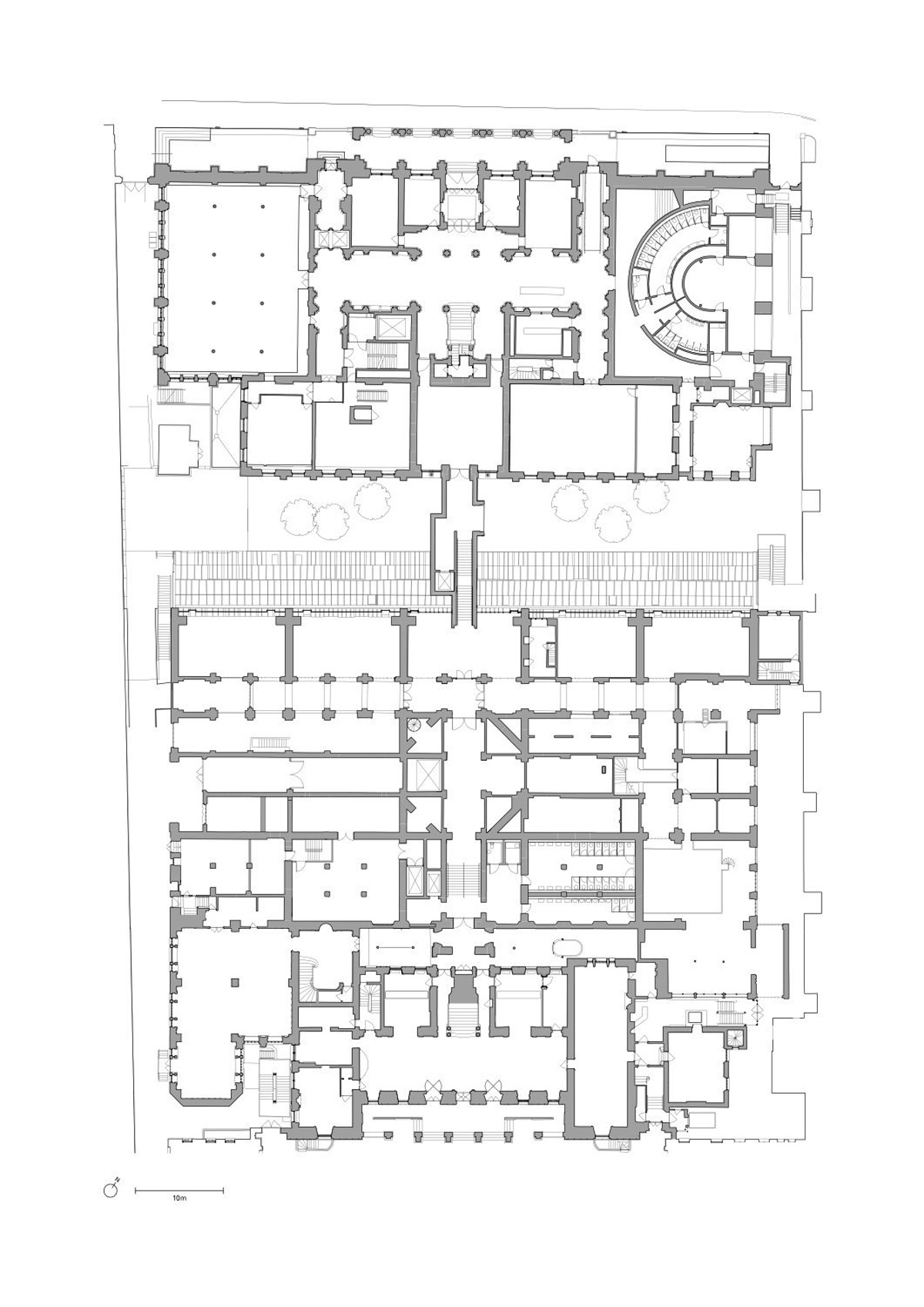
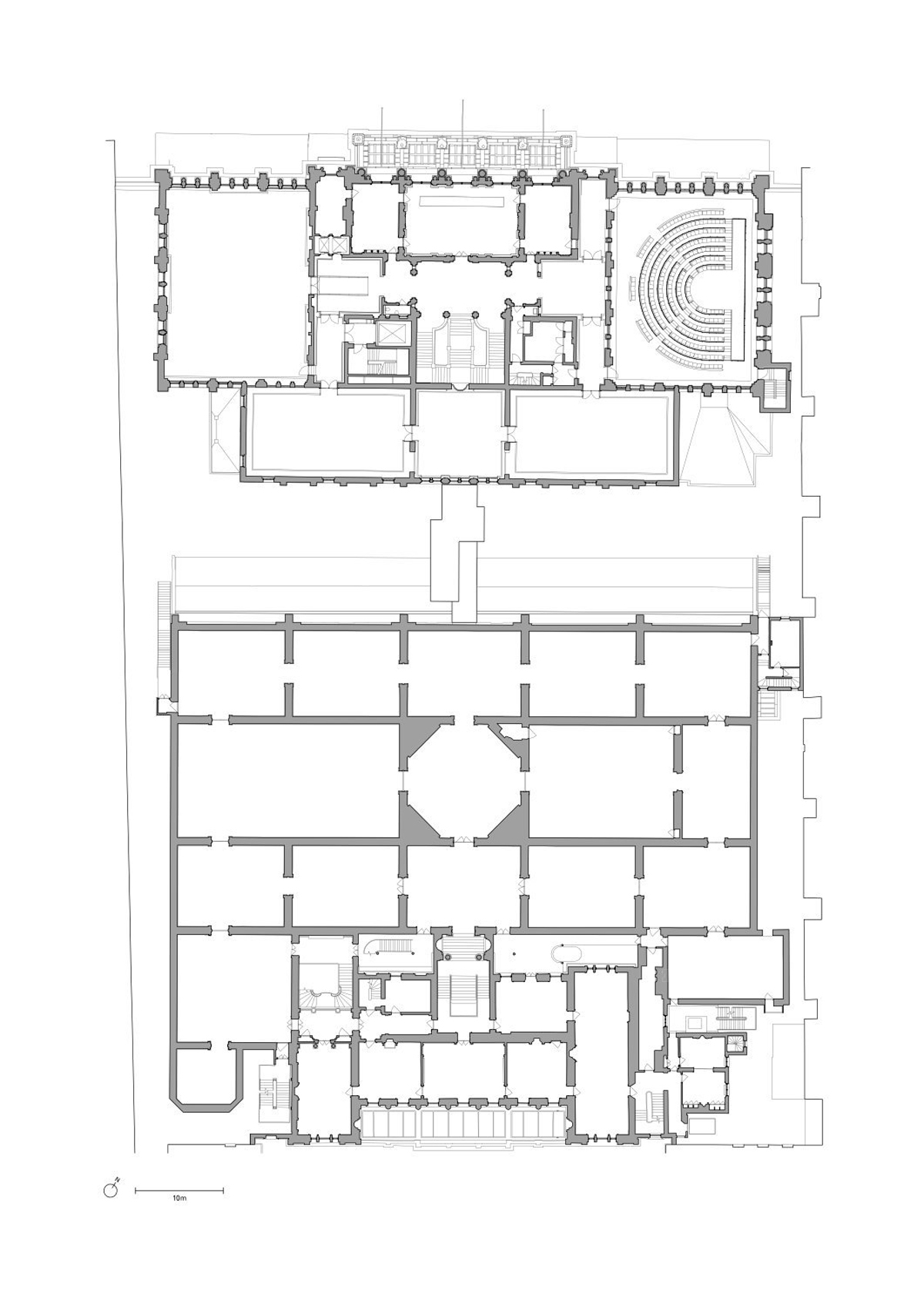
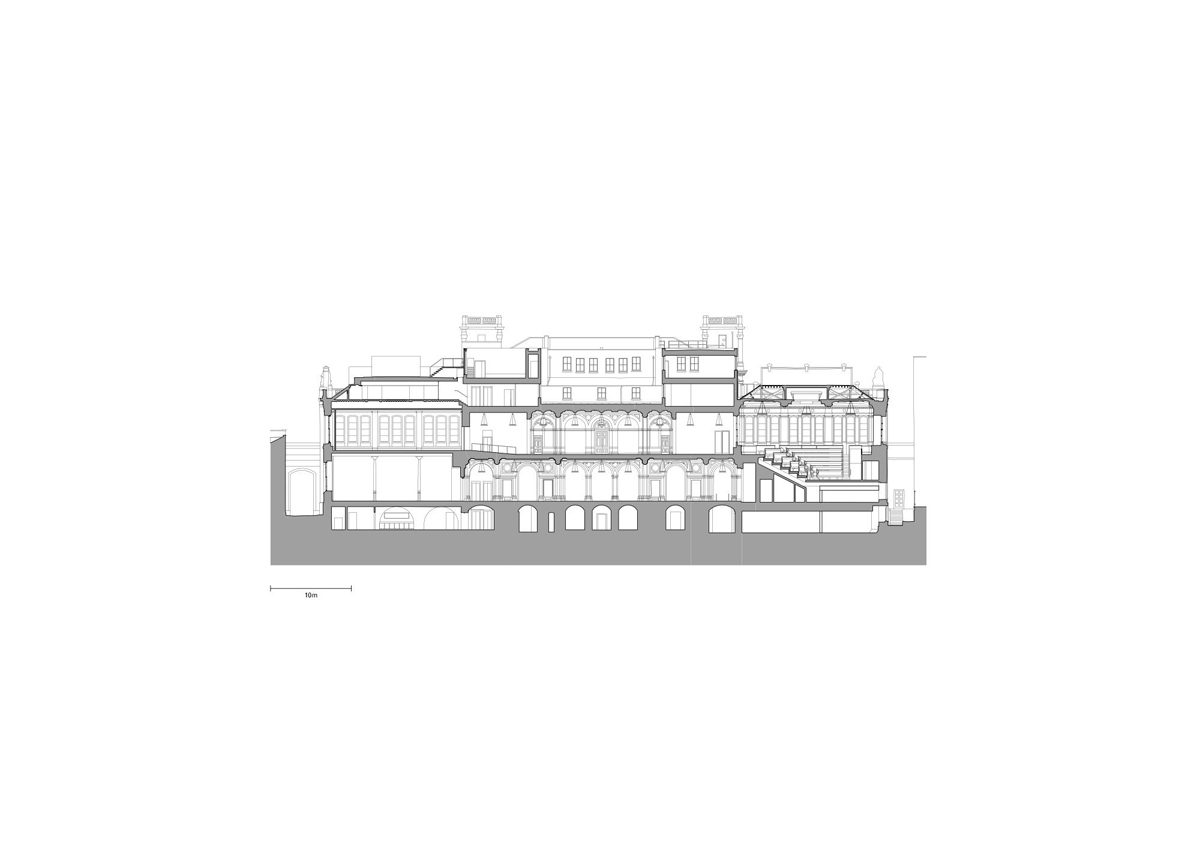
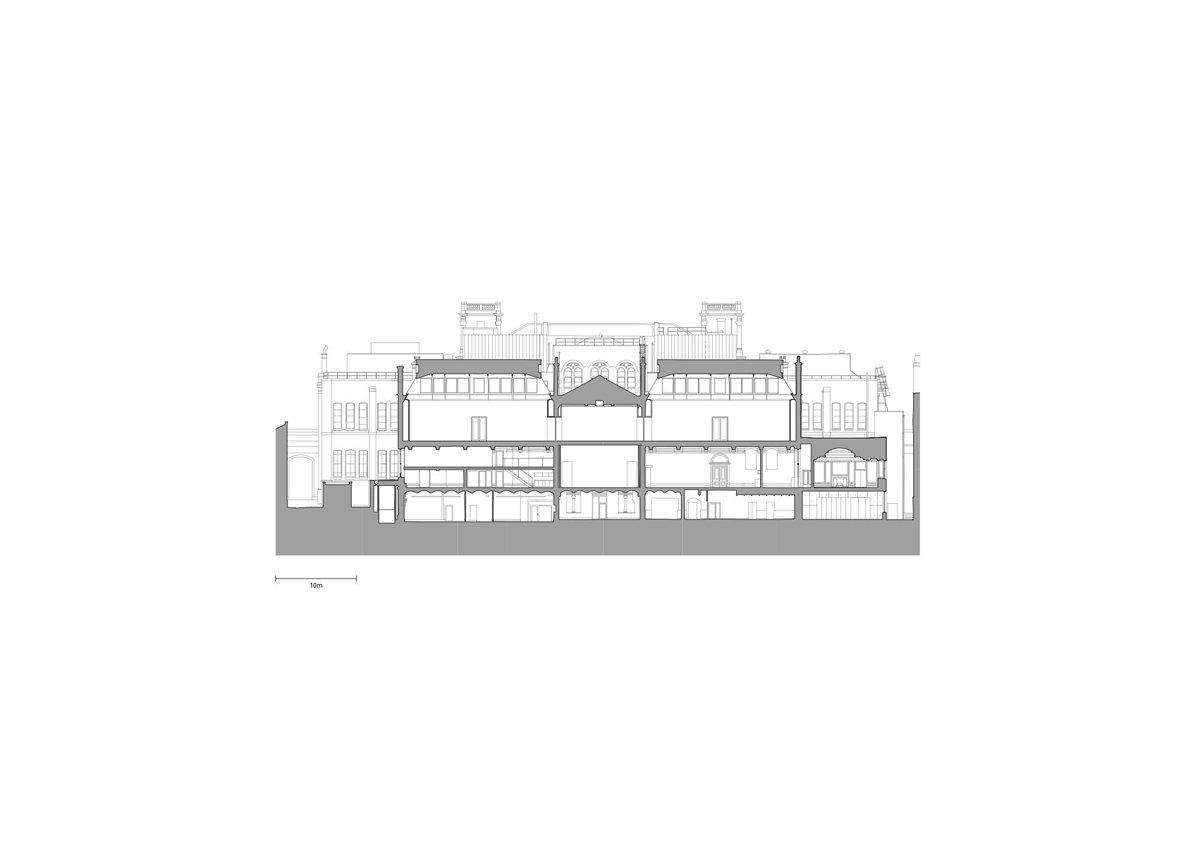



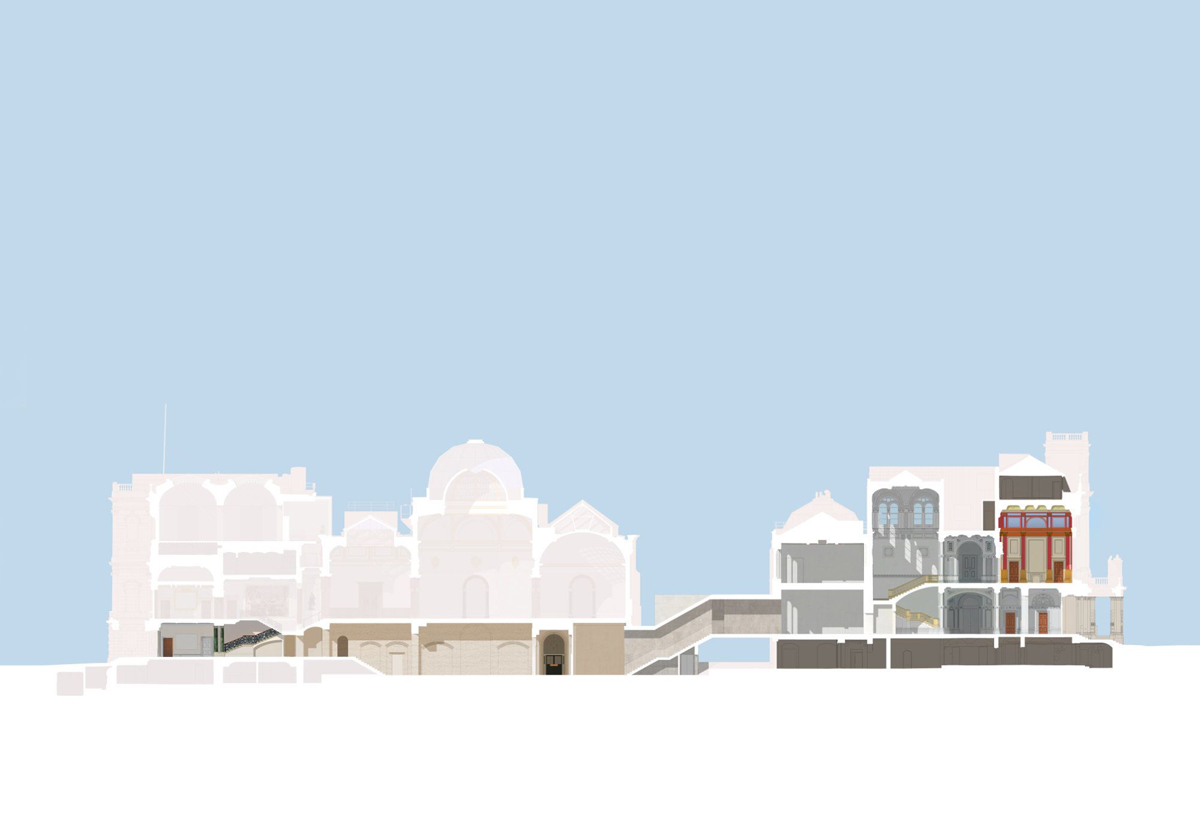
No hay comentarios:
Publicar un comentario