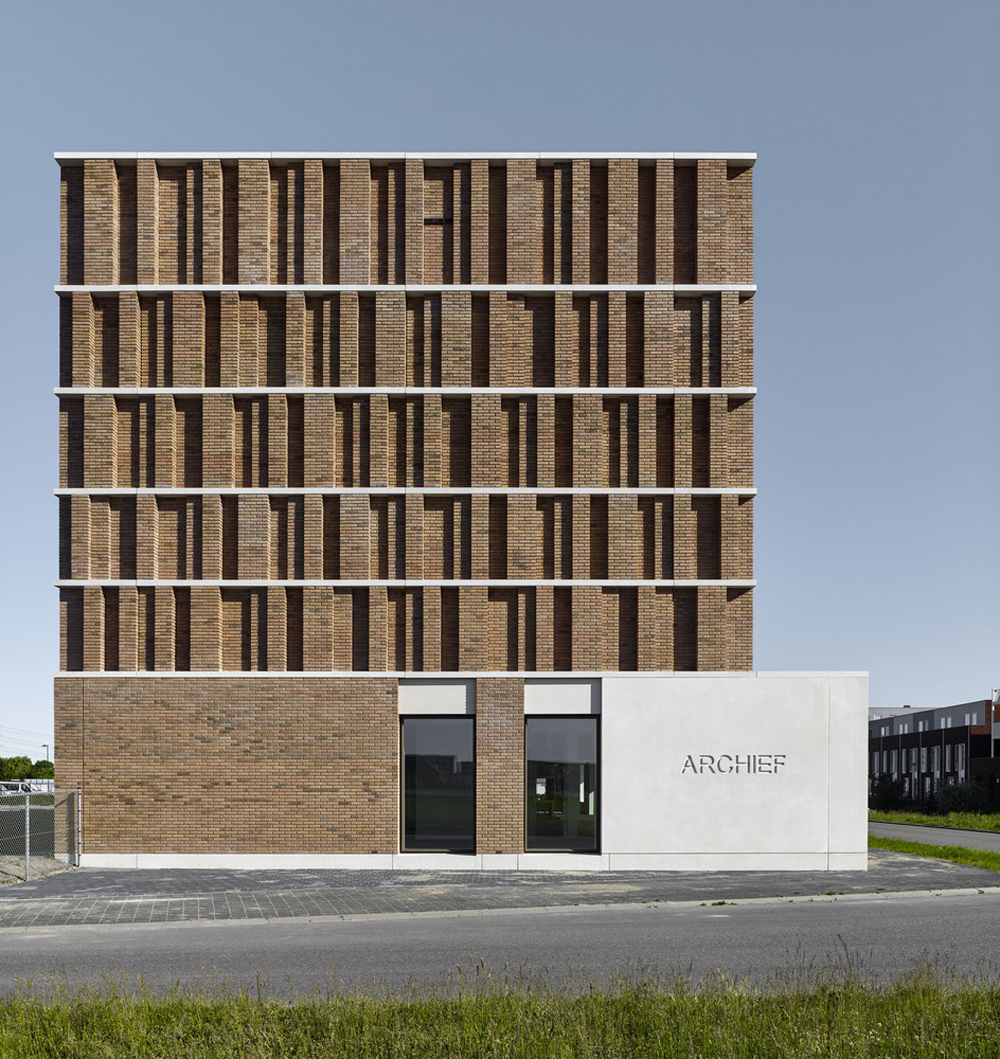 Source: ArchDaily
Source: ArchDaily
Photography: Stefan Müller
Text description provided by the architects. Office Winhov and Gottlieb Paludan Architects designed the new City Archive of Delft. The façade shows a distinct type of brickwork, as it expresses the timeless and robust character of the building with storage as its main purpose.
The City Archive was previously located in the centre of the city, but the archives outgrew the building. A new accommodation was needed. Due to the larger capacity of the new building, the archives of other municipalities are also stored here. The new house of the archive is situated at the closing head of a narrow park that connects the site to the historic centre of Delft.
The building has a compact organization with offices, workshops and reading rooms at the ground floor and the archive depots on the floors above. The efficient layout allows for flexible use whilst supporting the sustainability of the building. The public reading rooms are situated along the entire facade facing the park and form the welcoming address of the building. The rich relief in the facade connects the building to the elaborated tradition of brick buildings in Delft. The white concrete plinth refers to the image of the public buildings in the historic centre of the city.
Architects
Gottlieb Paludan Architects, Office Winhov
Location
Kristalweg 107, 2614 SH Delft, The Netherlands
Design Team
Mathijs Boersma, Thomas Bonde Hansen (GPA), Uri Gilad, Jesper Gottlieb (GPA), Joost Hovenier, Freddy Koelemeijer, Pascal Köllmann, Jan Loerakker (GPA), Jan Peter Wingender
Area
2160.0 m2
Project Year
2017
Esta entrada aparece primero en HIC Arquitectura http://hicarquitectura.com/2018/10/office-winhov-gottlieb-paludan-architects-city-archive-delft/
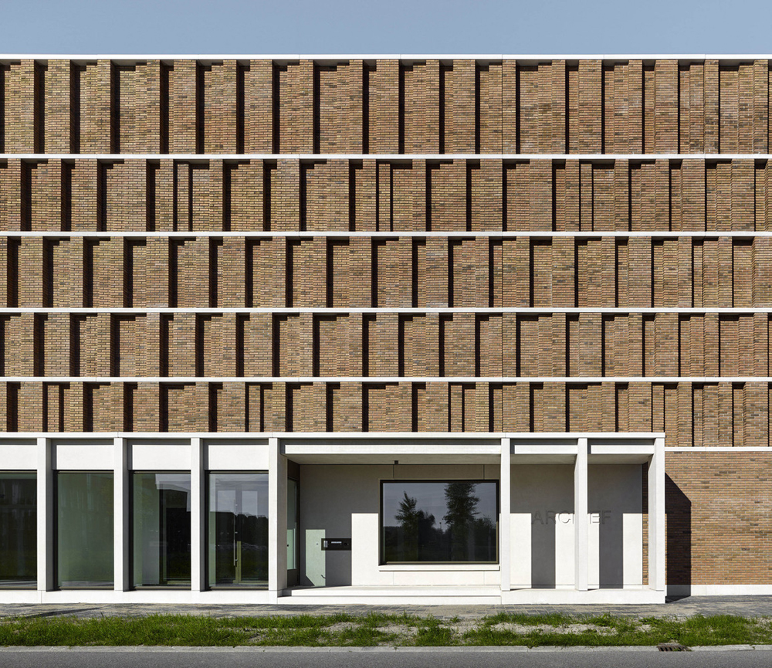
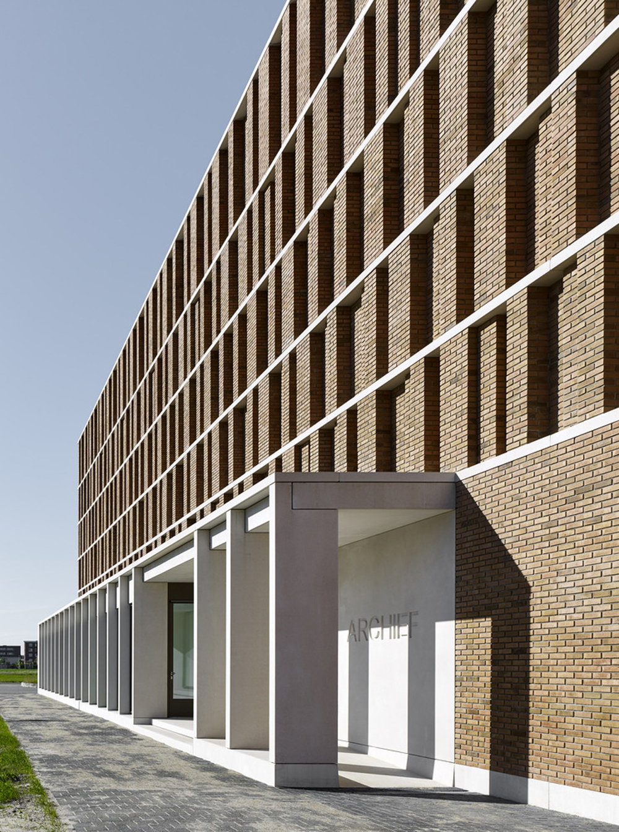
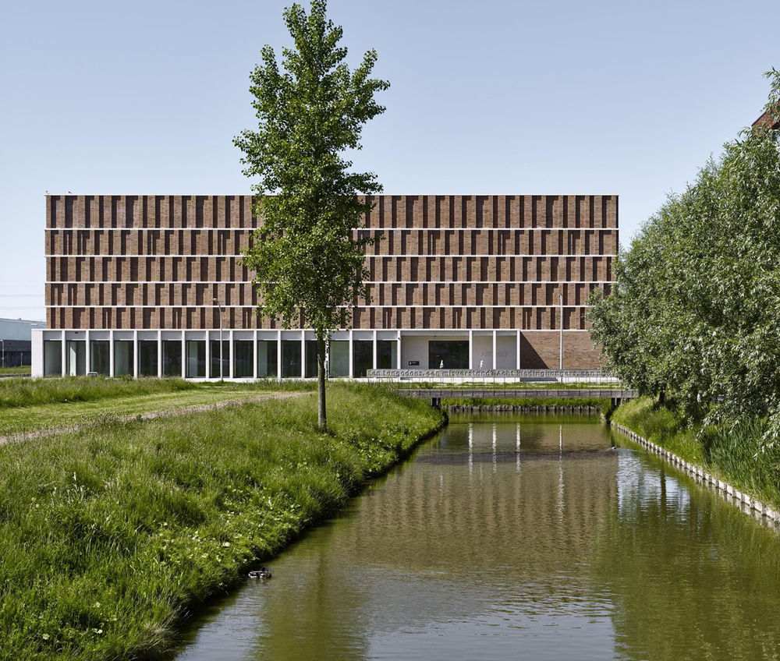
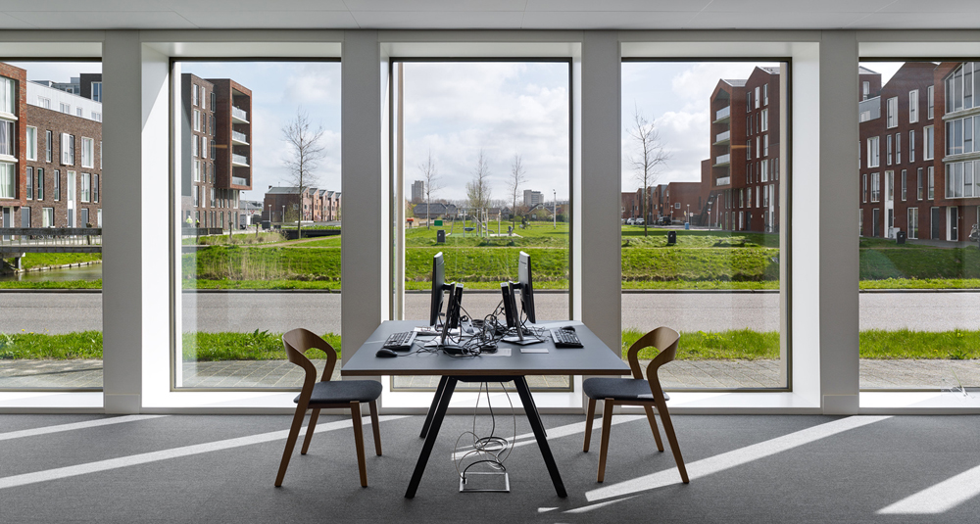
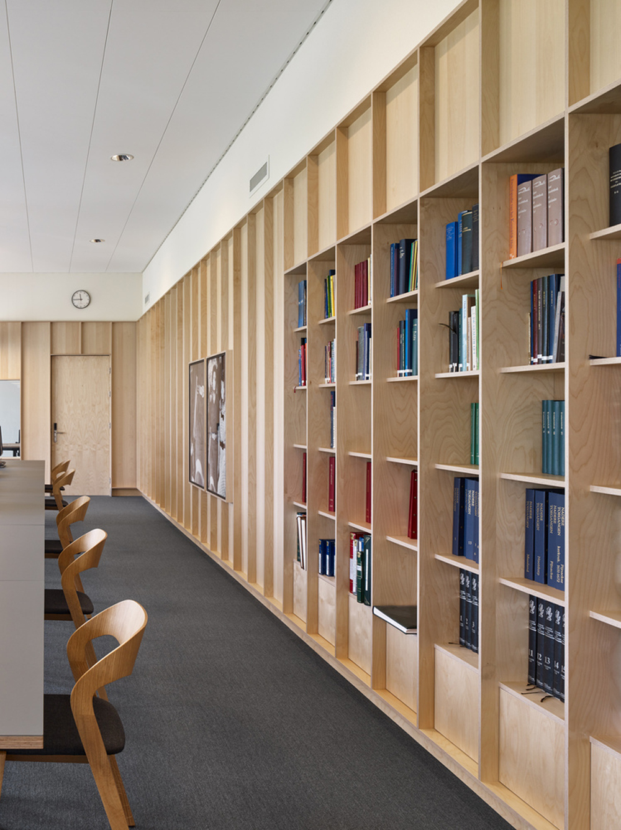
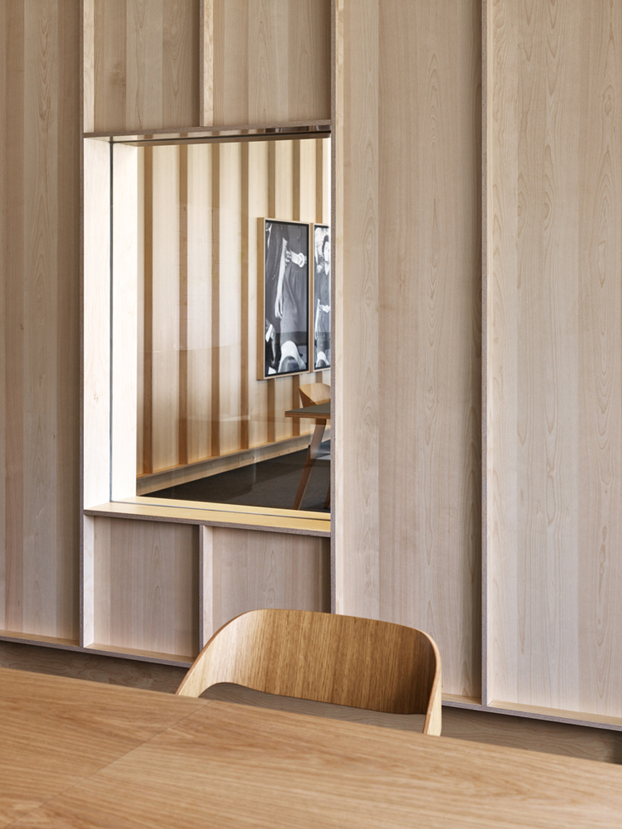

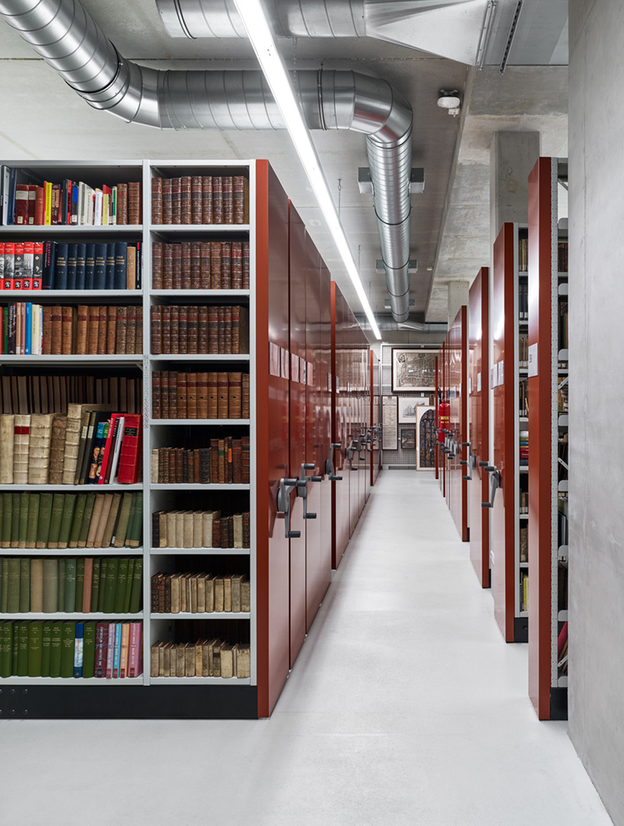
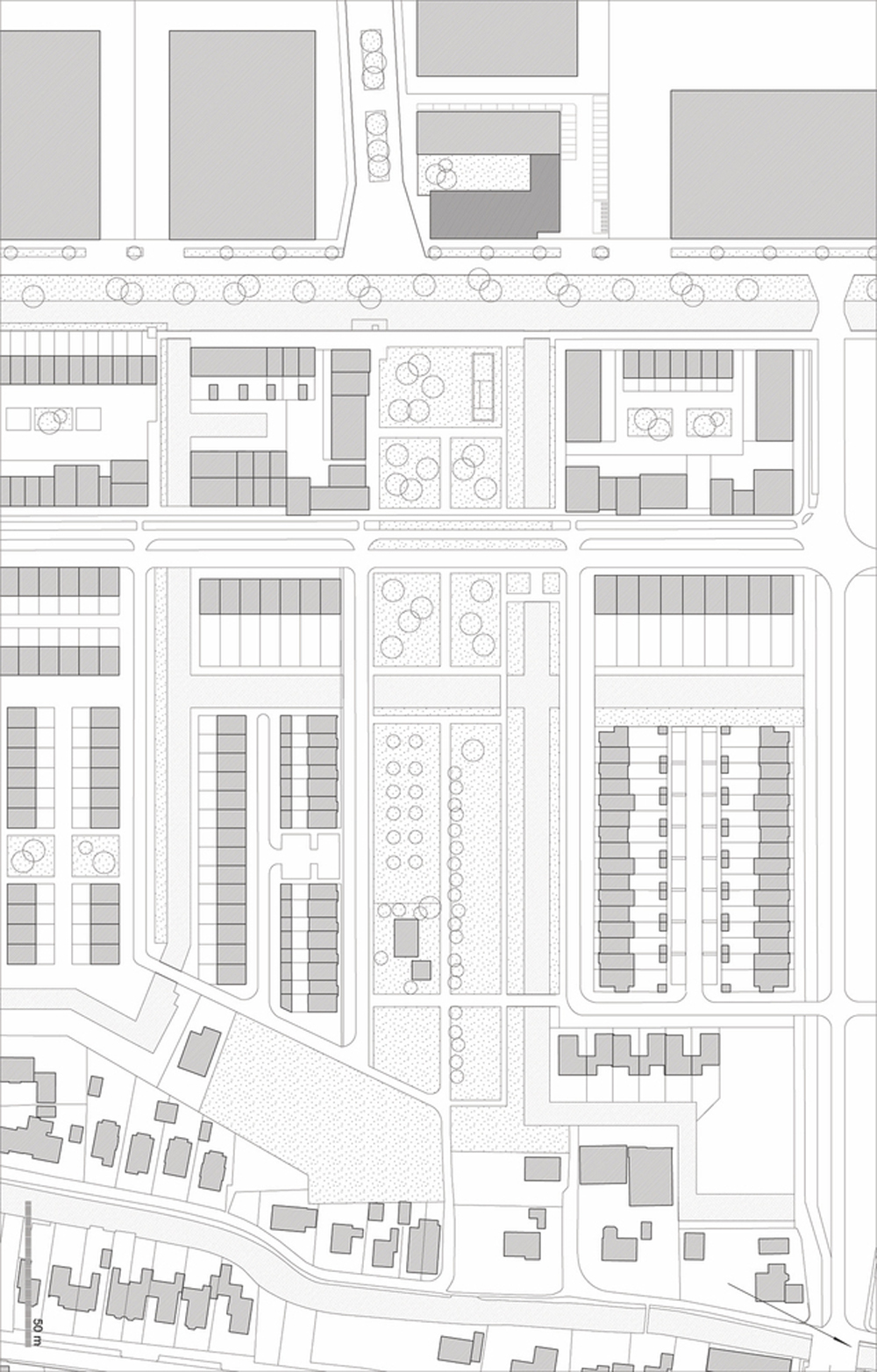

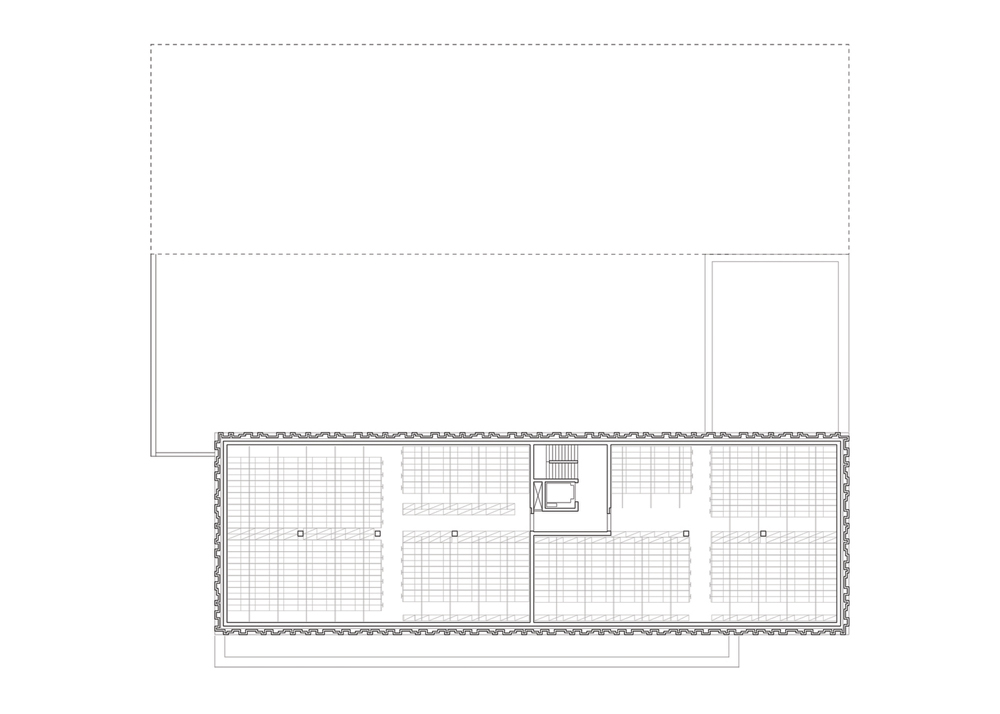
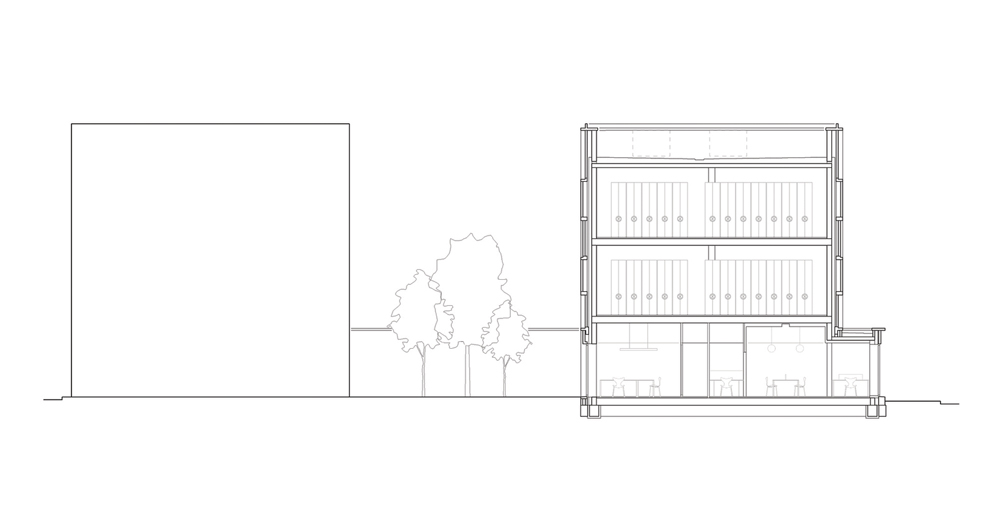
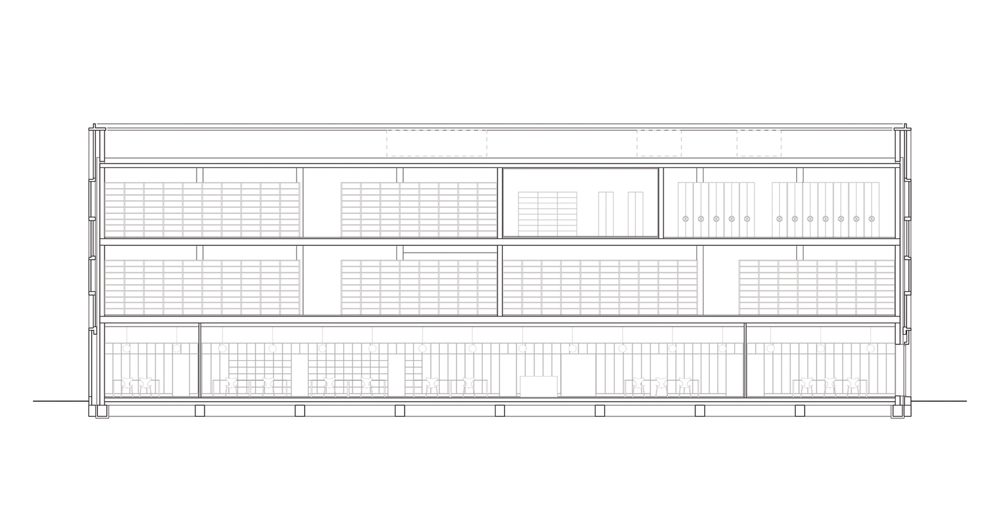

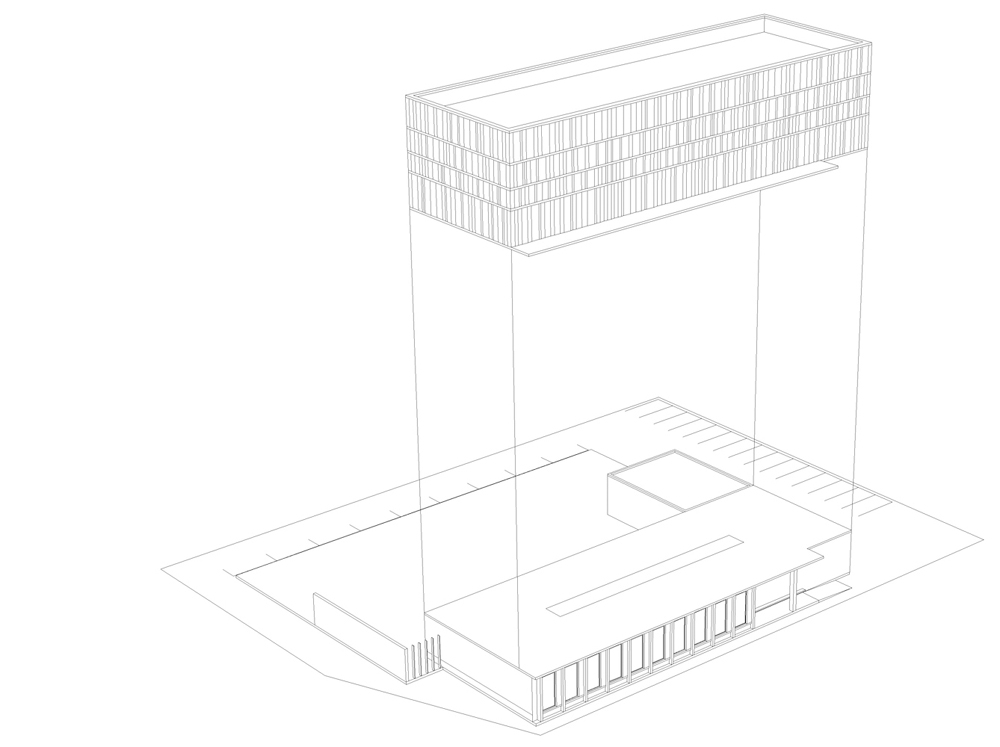
No hay comentarios:
Publicar un comentario