Source: Edition Bløndal – Jorn Utzon Logbook v.2
Photography: Oriol Gómez
THANK YOU FOR LIGHT
THANK YOU FOR LIFE
THANK YOU FORALL YOU HAVE GIVEN
This was the principle governing the Bagsværd Church project.
The inspiration for the form and the architecture came from a wonderful visit, not once, but several times, to a vast sandy beach in on one of the Hawaiian islands Oahu, on the windward side, where the trade wind ceaselessly comes from California many thousands of meters above the sea, like a completely steady breeze, and from early morning it increases in strength until 11 o’ clock so that you can lean against it – otherwise you simply don’t know the peace that wind gives – and sometimes it brings some clouds with it, and then the light and the sun fall through the clouds down on to the sand.
It’ s wonderful. It’ s a natural space that gives a profound spiritual peace, and spiritual peace is just what this is. It’ s the happiness in living, it’ s the joy and the gratitude.
So the natural space that gripped me has been turned into the body of the church, and the body of the church is naturally the biggest space in the church, though there are also a number of other rooms, and together they form a complex that can be compared to a monastery. It’ s a complex that is completely closed off from the outside, and which has some interior courtyards and a chapel and a main church and the church offices, a courtyard and a room for confirmation classes, a kitchen, a dining room and a lovely parish room, which along with the youth section is inside between some side aisles and transepts made up of rows of columns about 2 1/2 meters apart.
The clouds were formed on the basis of some drawings of circles – that is to say, they are of varying cylindrical sizes and curl up at the ends, where you can get into the body of the church.
The light is varied in the church because it enters through two big clouds high up, and there you sit in Danish sunshine, the clouds come and change the light, and the big room breathes in time with the light from outside. In the passages or the side aisles and the transverse passages between the colonnades there is simply daylight from above, so you are walking in a room with high walls and a transverse link between the columns that vary according to the need for rigidity, between the side aisles, which are buttresses for the shells. The feeling that the light falls between white walls on to a white floor which has a slightly matt character, acts as though you are coming from a fantastic light- like you have in the mountains in snow in the summer – into a darker room in the winter. So we have really made an effort to follow the first principle that my mother-in-law, who was a very Christian woman, used in finishing off morning prayers with her eleven children. So I’ve had inspiration from lots of places, and I’ m really so pleased that there are so many people without any special background who come and feel the quiet and spiritual peace there is in the church, that’s what I have tried to work with.
Photos from the Jorn Utzon Logbook v.2
Entrada relacionada Jørn Utzon > Kingo Houses
Architect:
Jørn Utzon
Location:
Bagsværd. Denmark
Project Year:
1976
Esta entrada aparece primero en HIC Arquitectura http://hicarquitectura.com/2018/08/jorn-utzon-bagsvaerd-church-3/


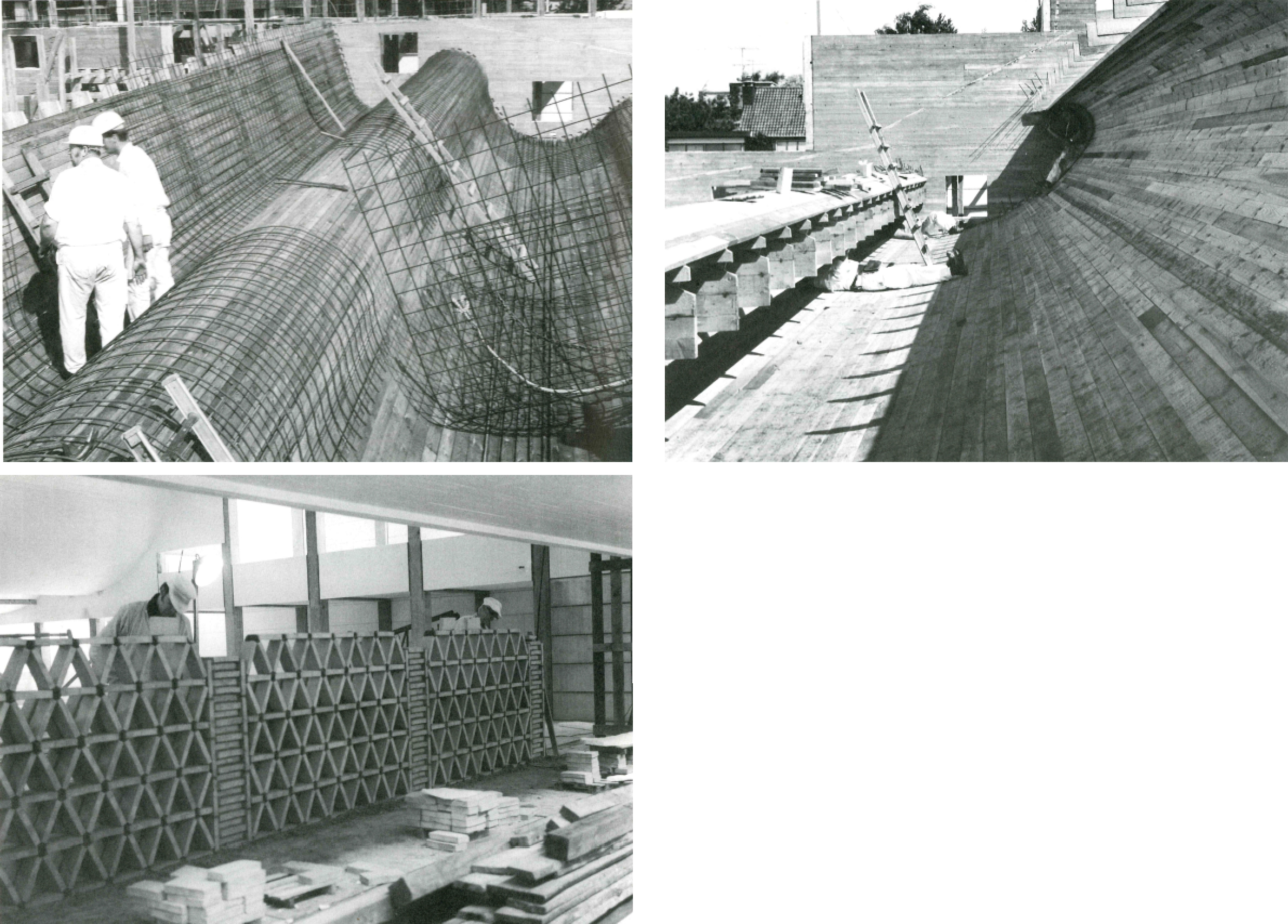

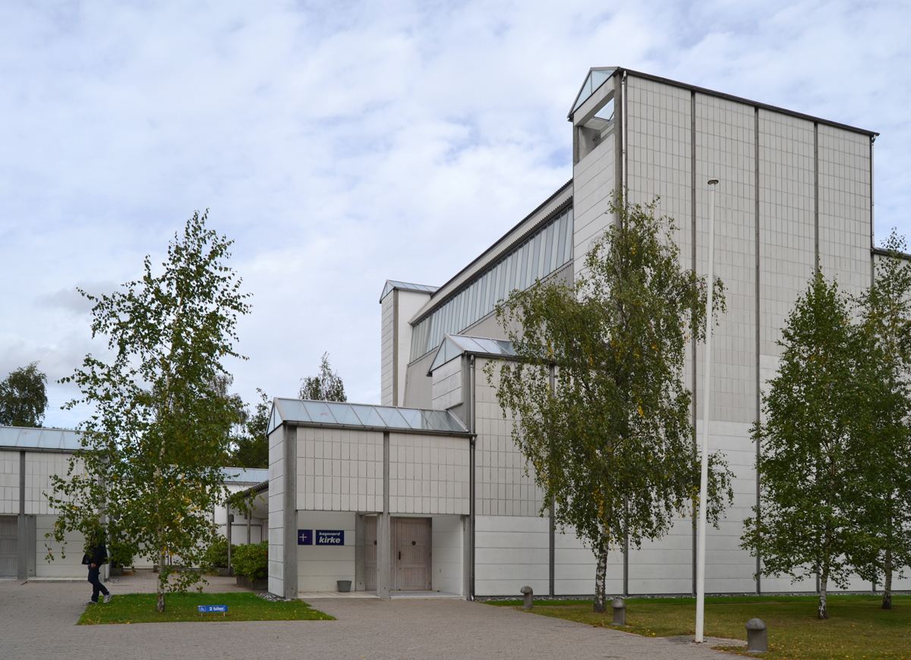









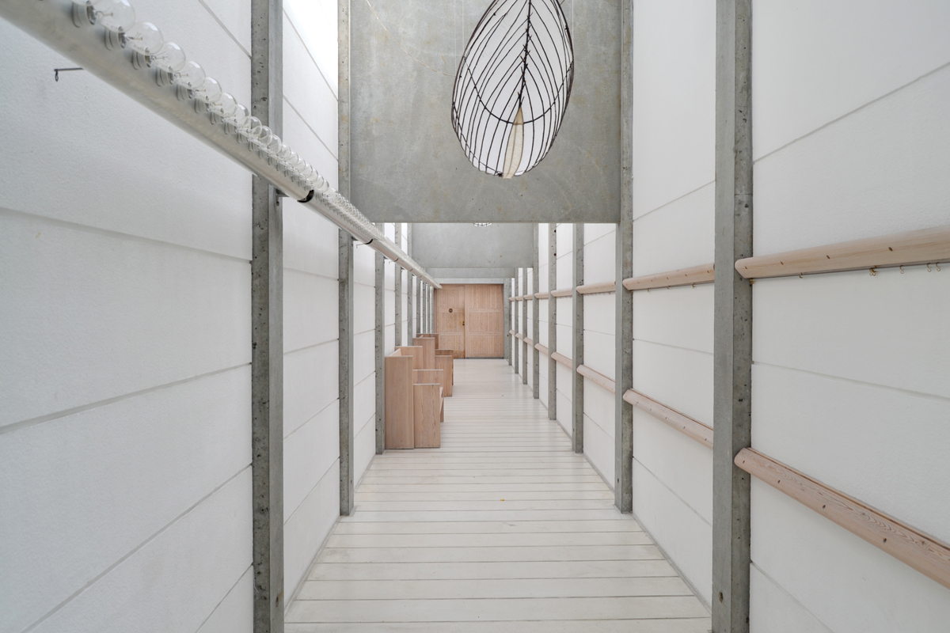
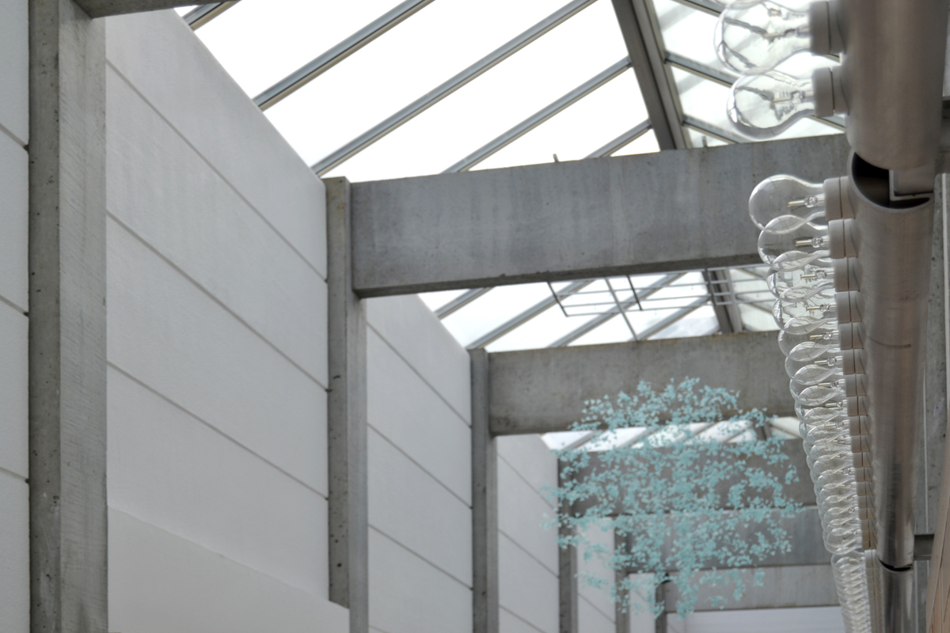
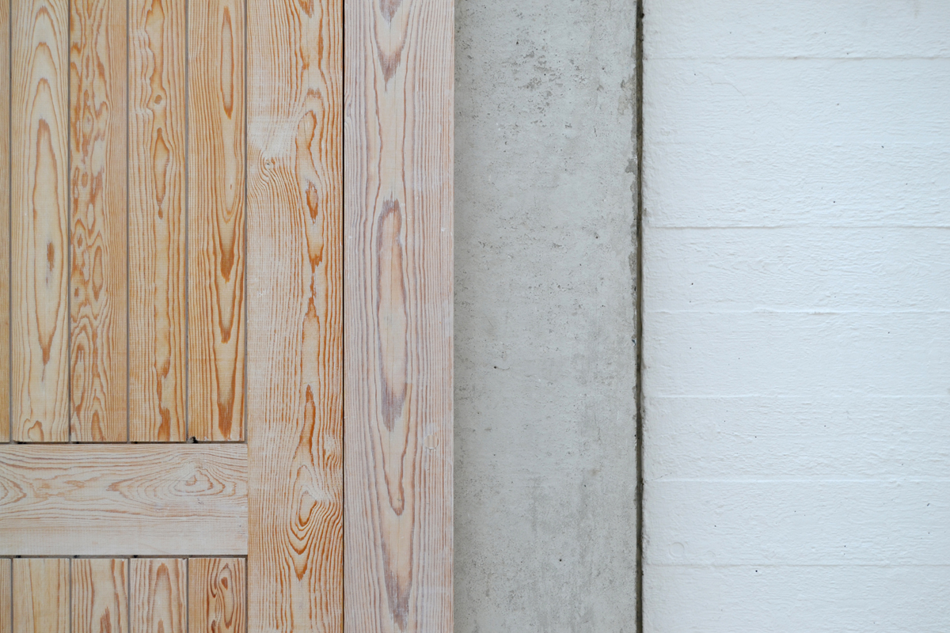











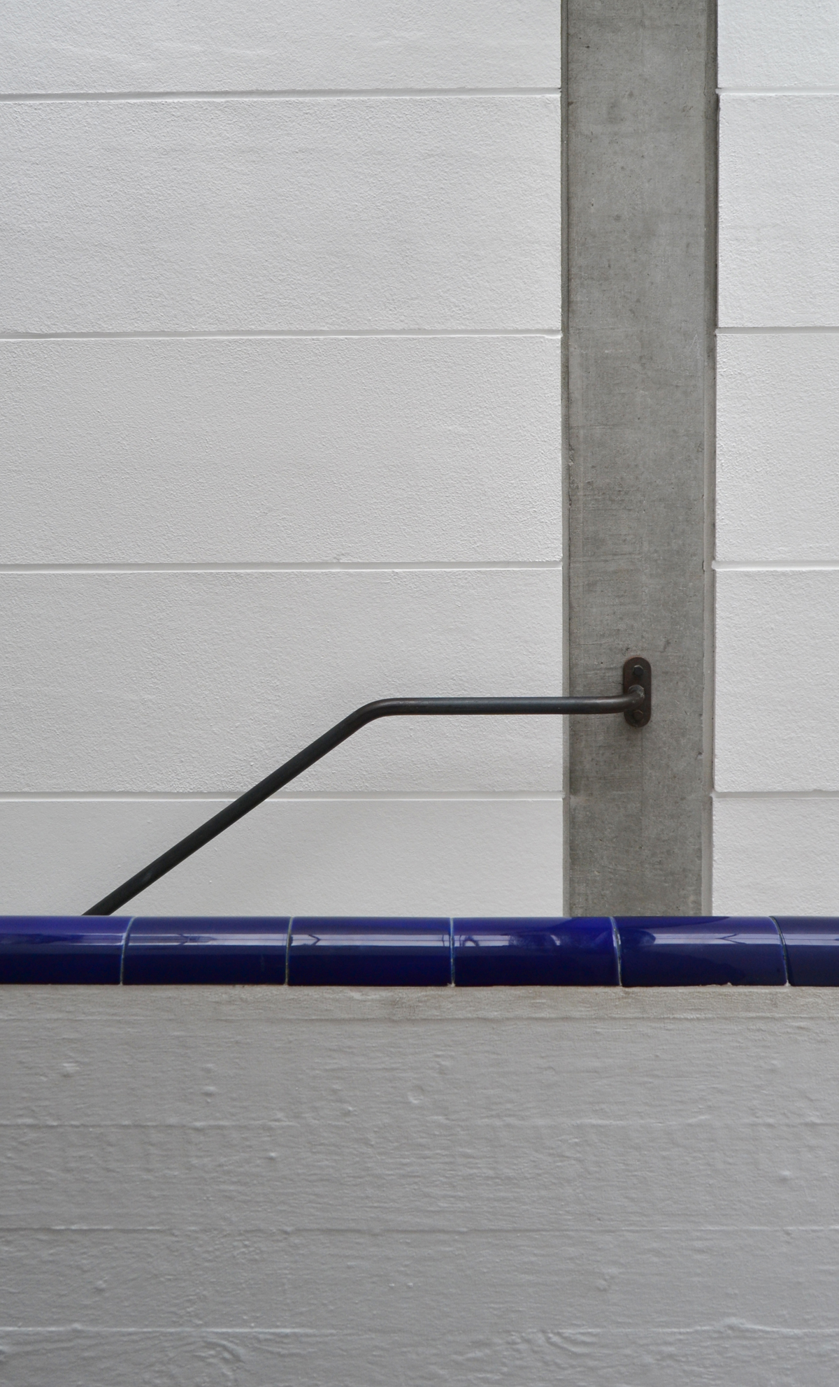
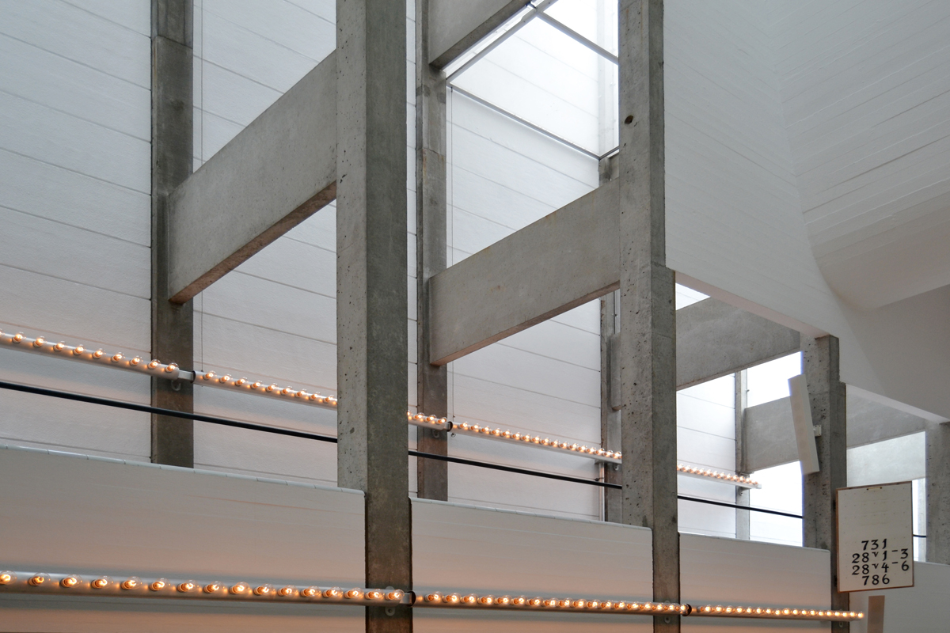


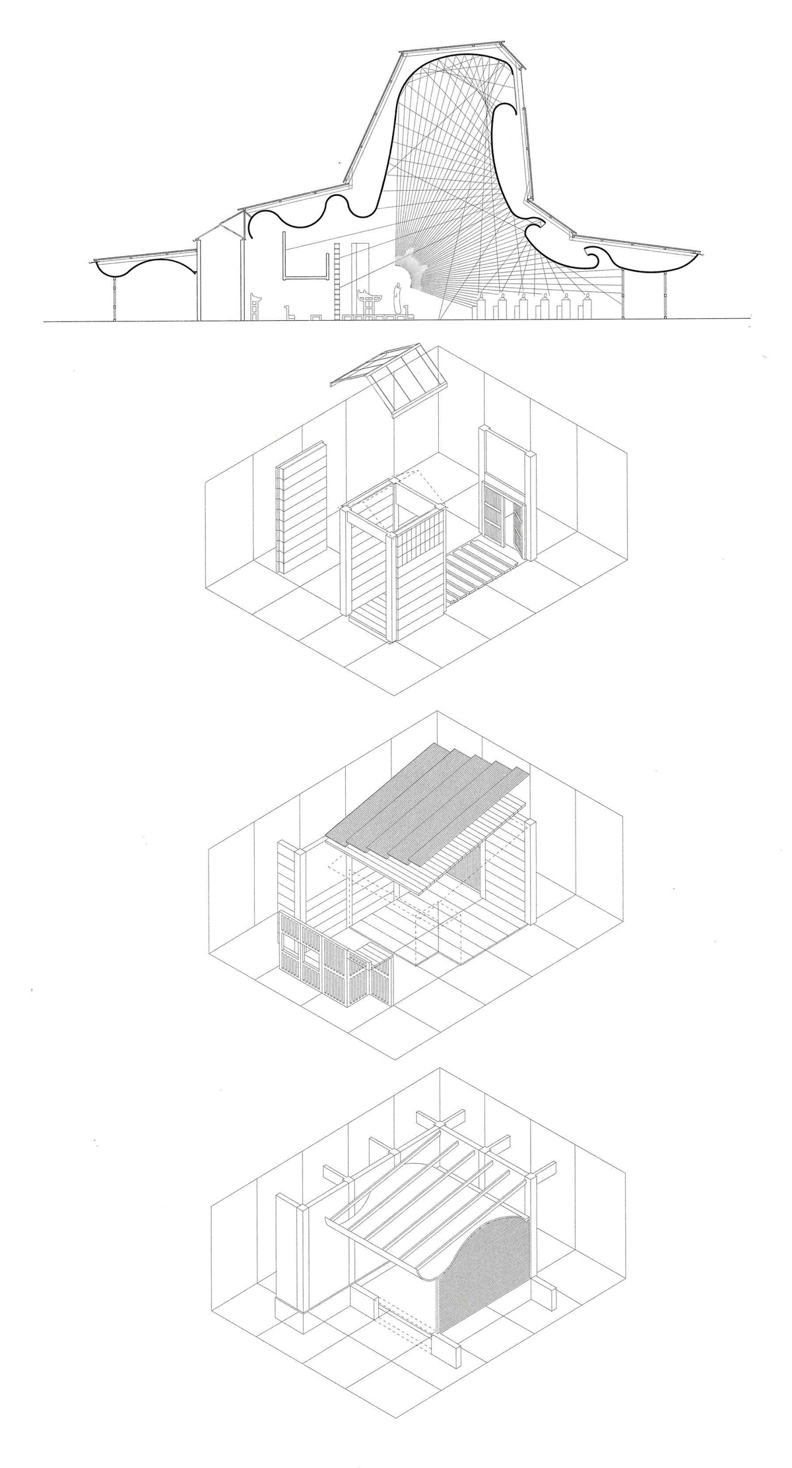

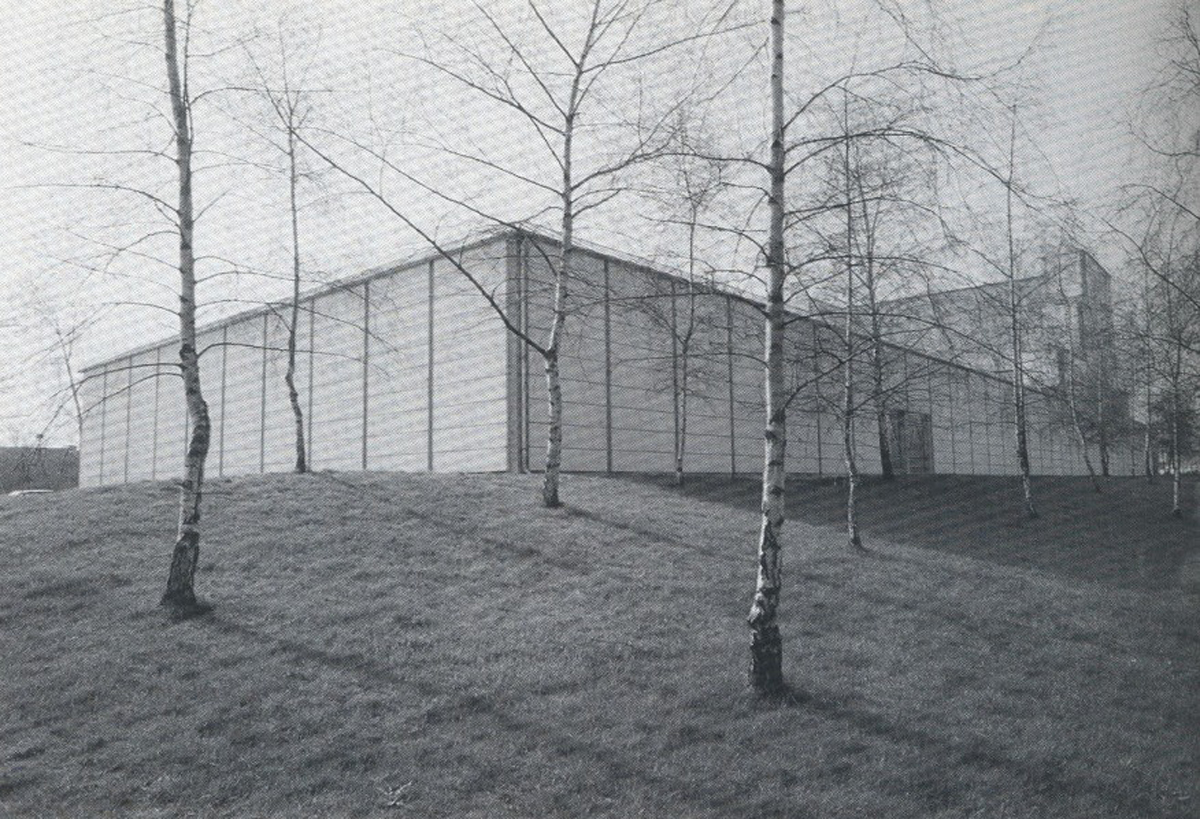
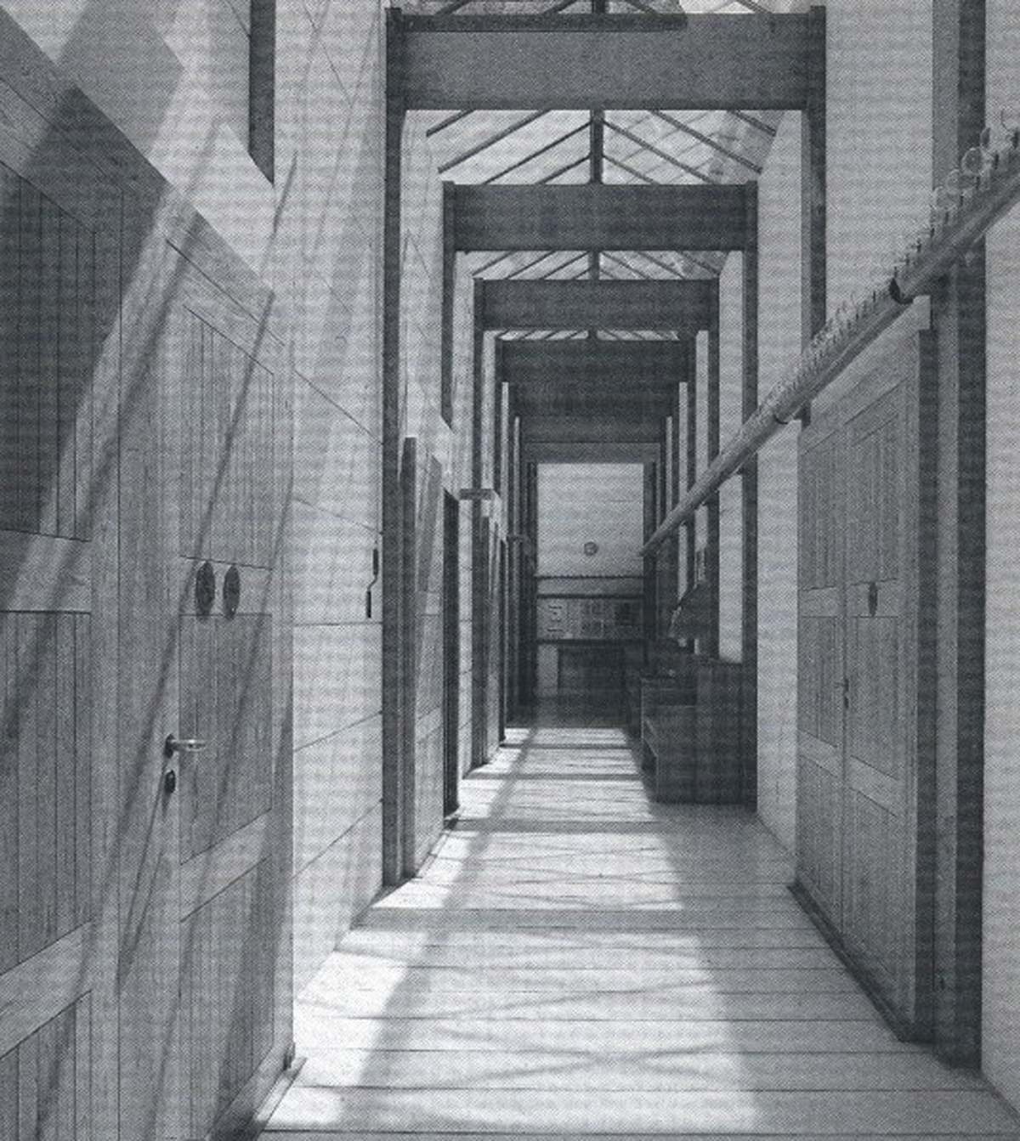
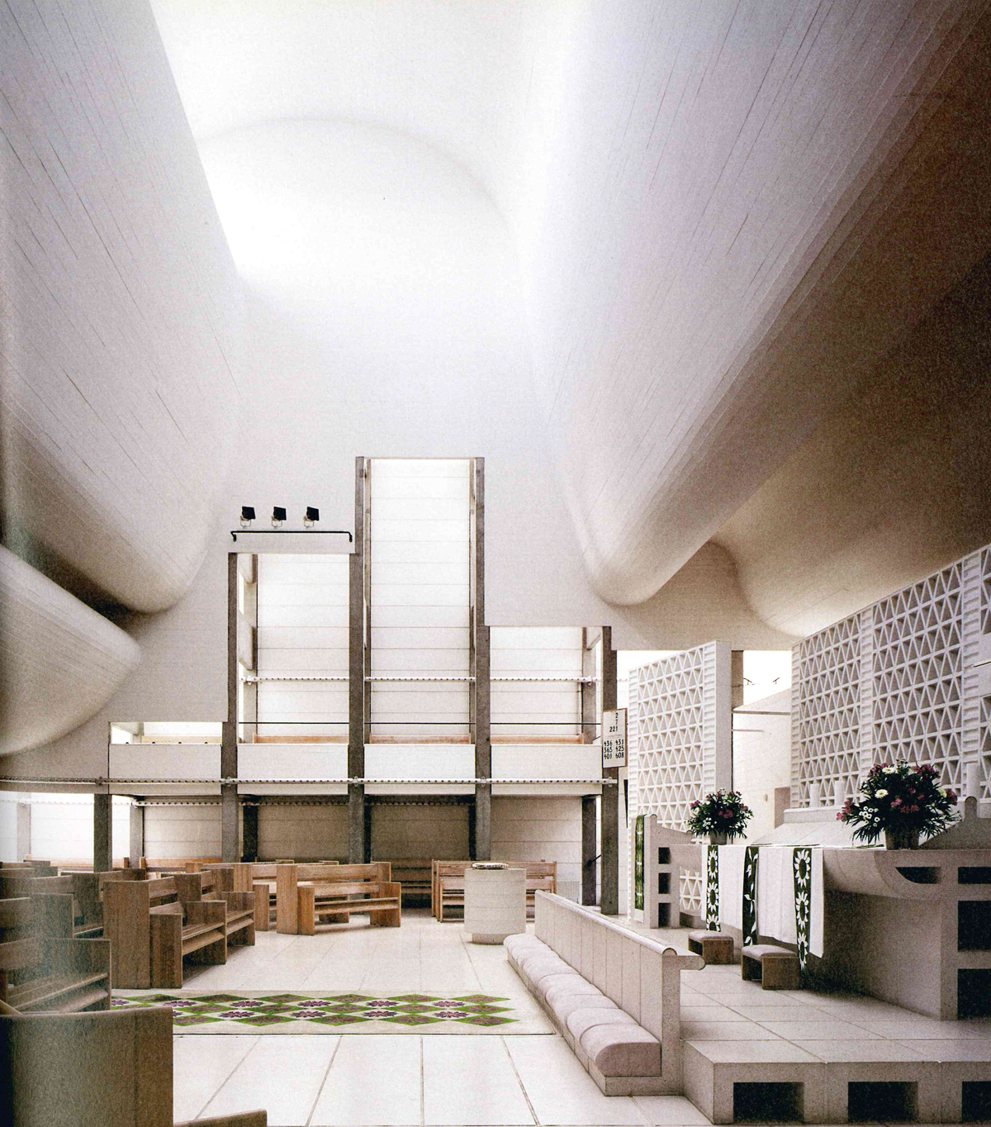
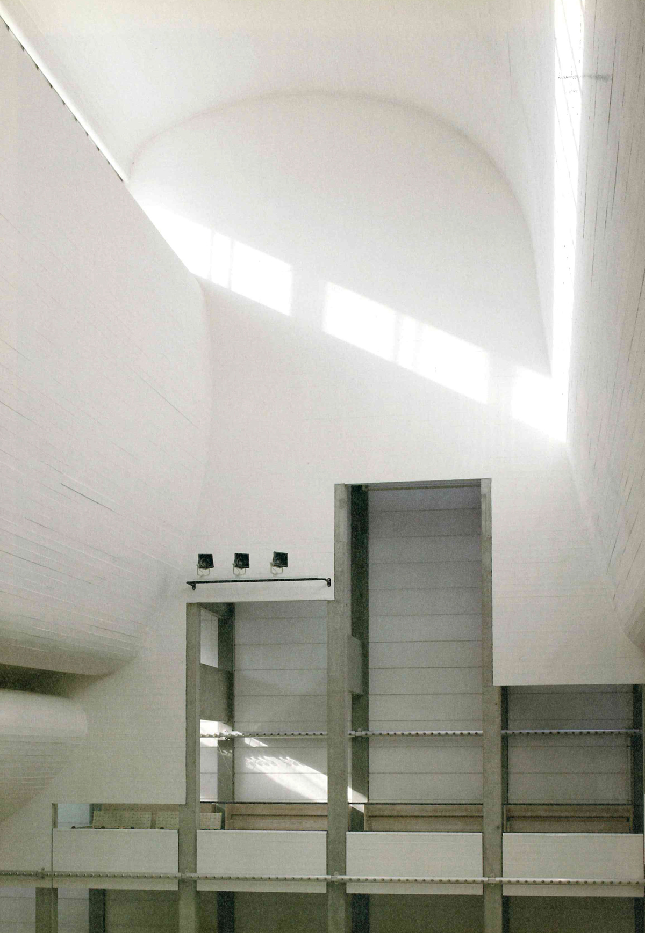





No hay comentarios:
Publicar un comentario