Source: BAST
Photography: BAST
Construction of fences integrating a semi underground dependency in the bottom of the plot: housing / workshop and utility room.
Masonry fence defining a semi-buried outbuilding at the bottom of a plot: room / workshop and cellar cast-in-place concrete casing, high concrete slab floor, galvanized steel half-girder frame, galvanized steel deck and ceiling, wood wool insulation, 37.5 mm monomur brick elevations, 5-piece galvanized steel joinery set fixed windows, 2 French opening and 2 opening in projection_cast in place concrete tanking, concrete slab, galvanized half porticos frames, corugated galvanized steel roof and ceiling, woodwool insulation, Monomur brick walls, galvanized steel windows 2 “à la française” doors and 2 projection windows sanded concrete, monomur bricks, birch plywood, galvanized steel and glass_sanded concrete, monomur walls, birch plywood, galvanized steel and glass.
Esta entrada aparece primero en HIC Arquitectura http://hicarquitectura.com/2018/11/bast-m21-dependance-toulouse/
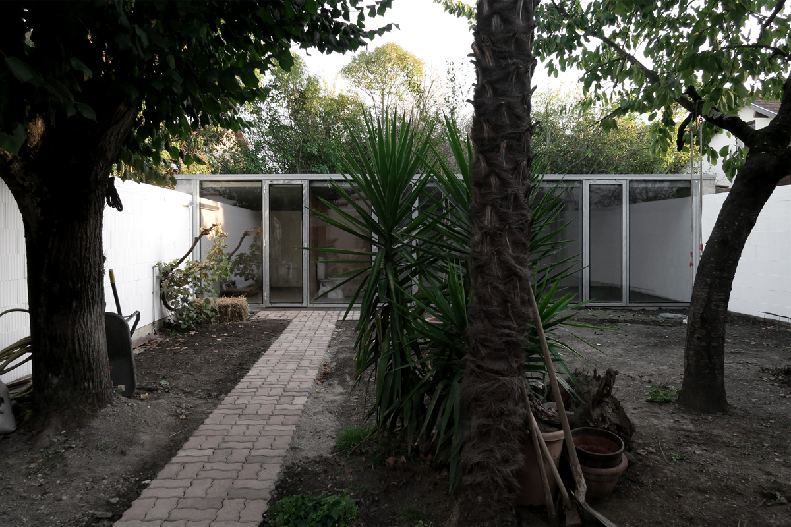
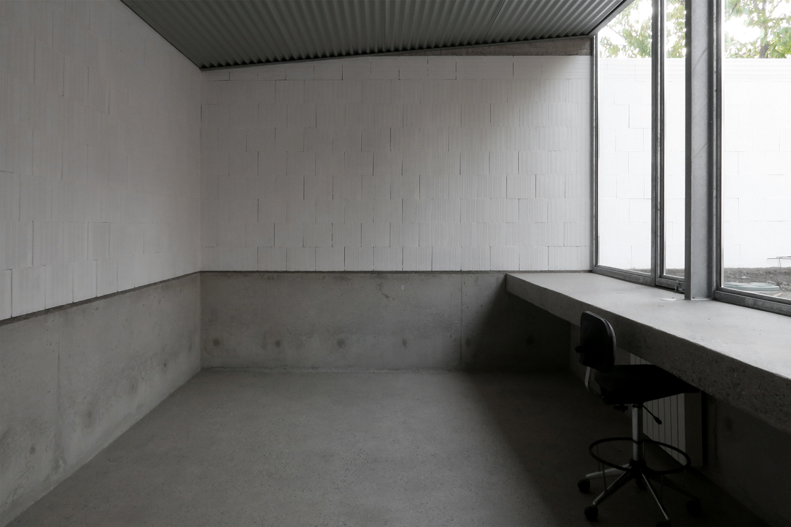
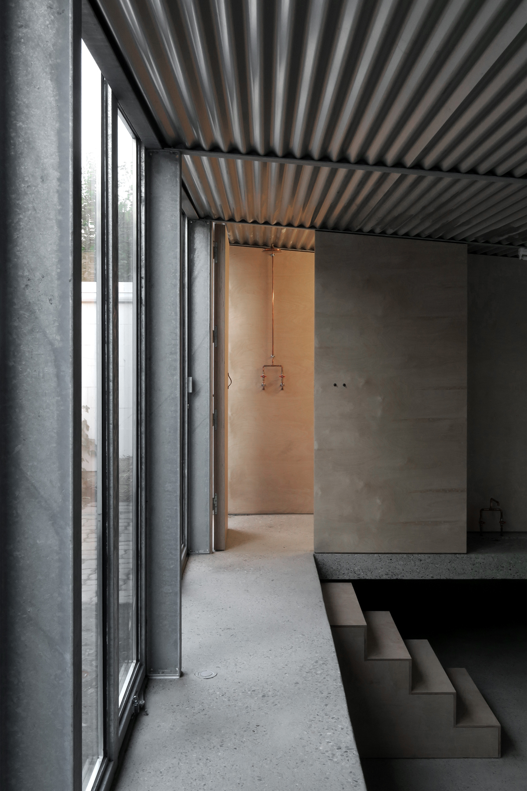
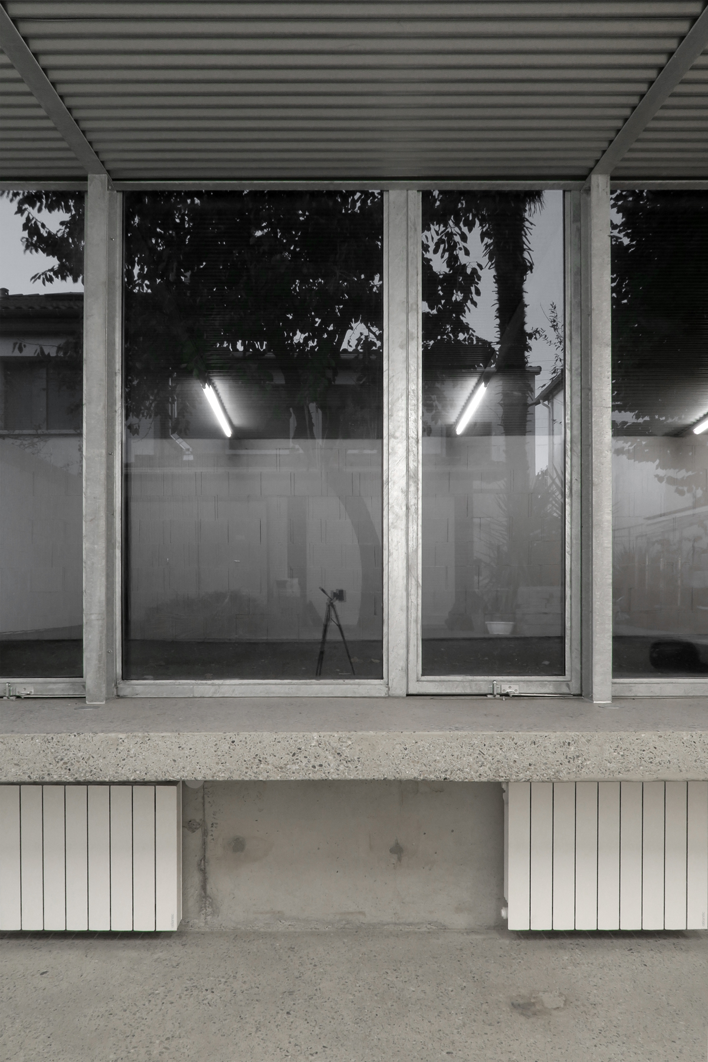
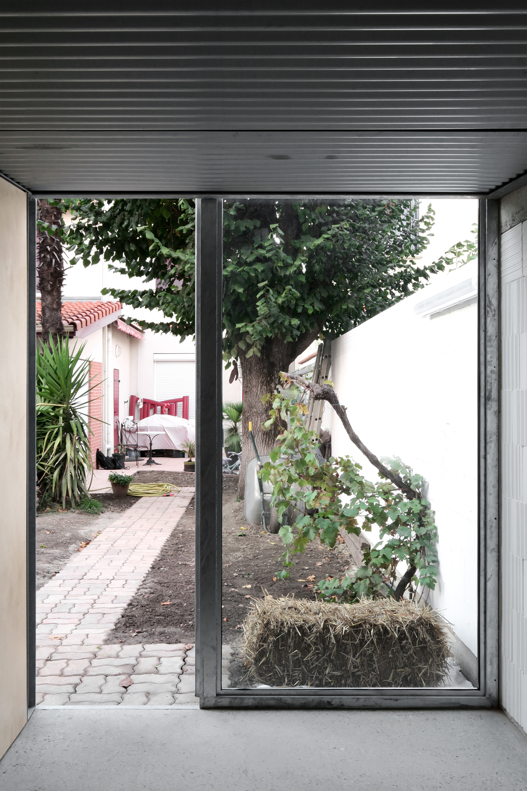
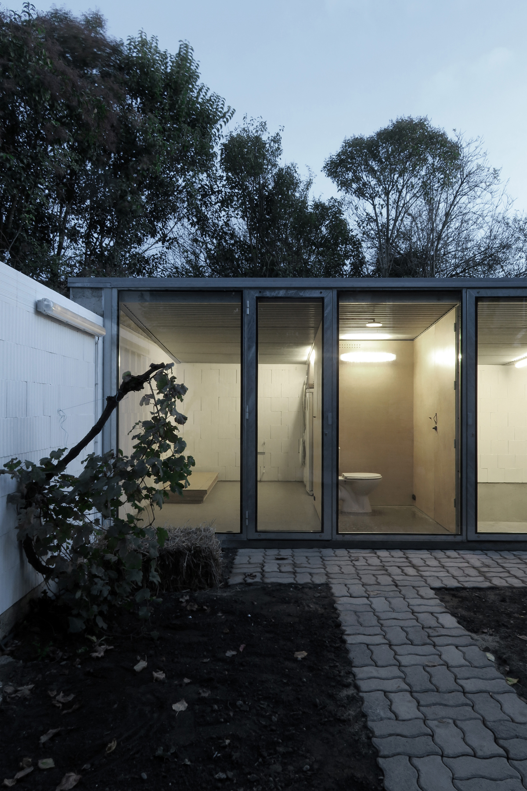


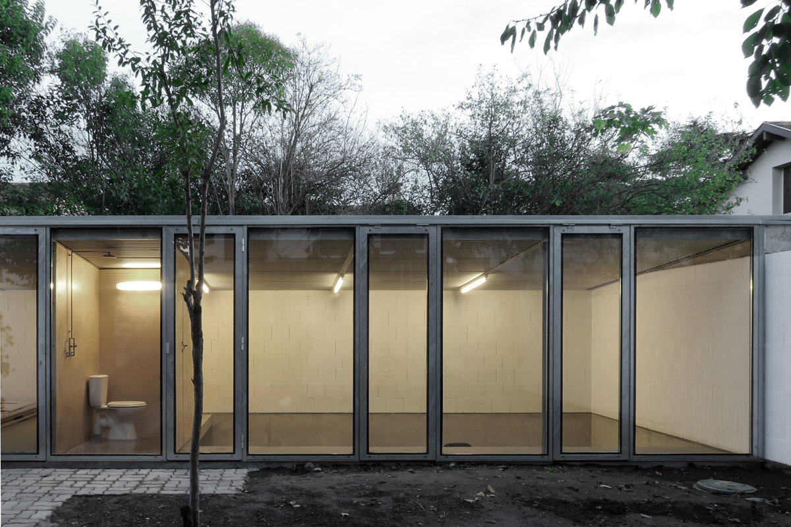
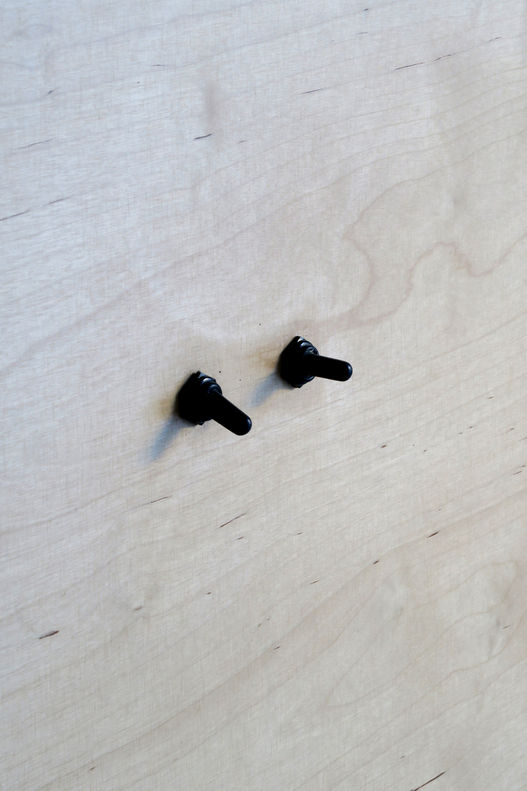
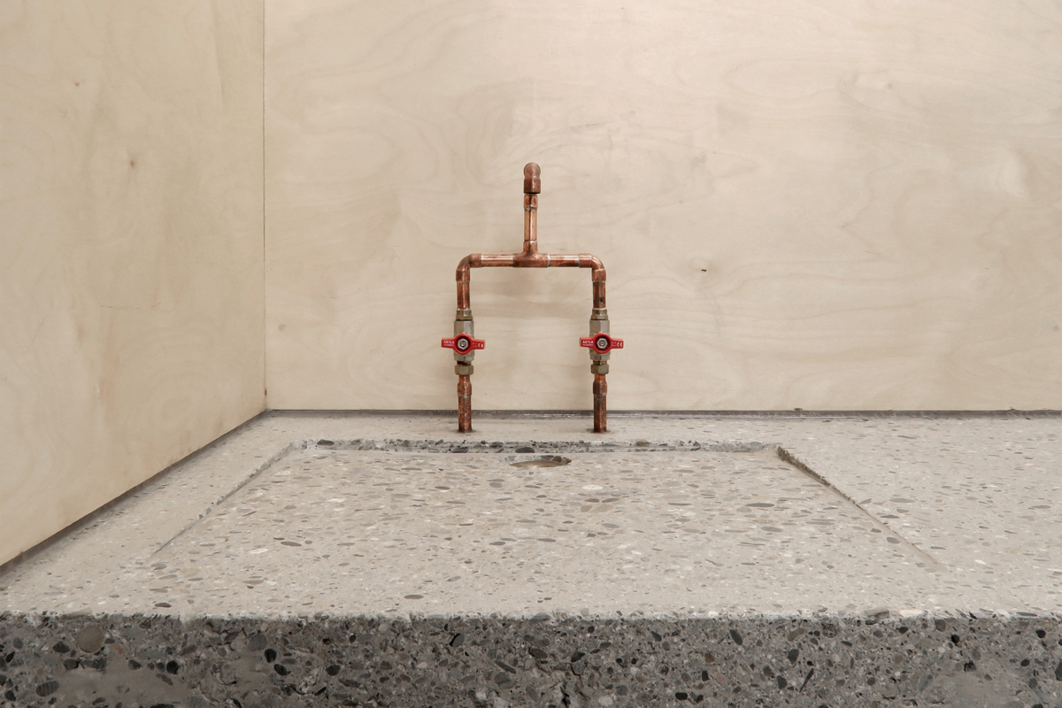

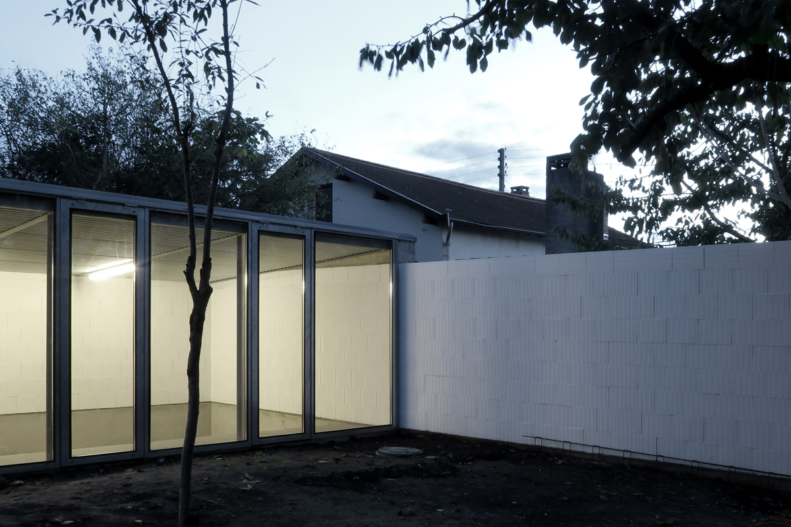
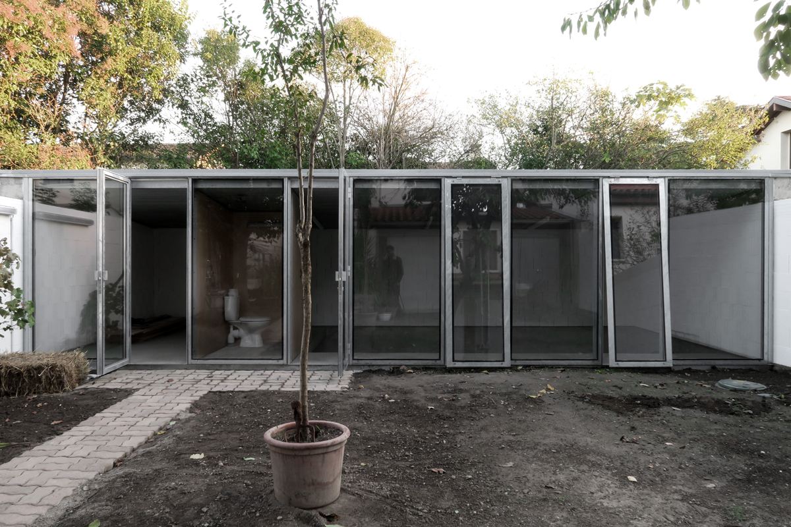
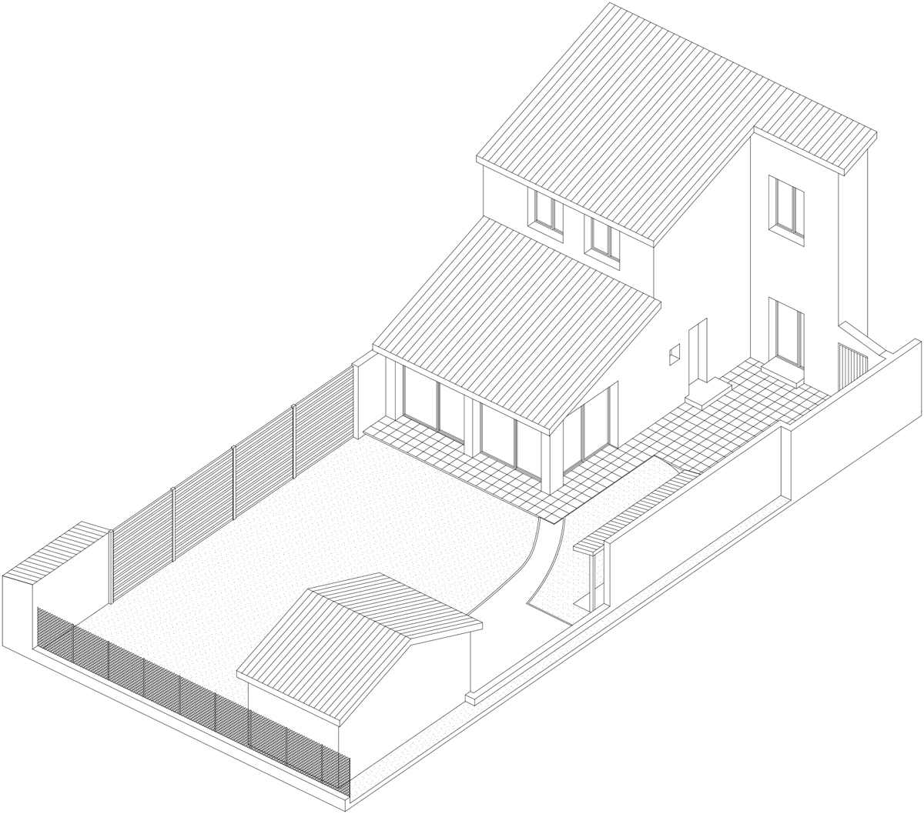
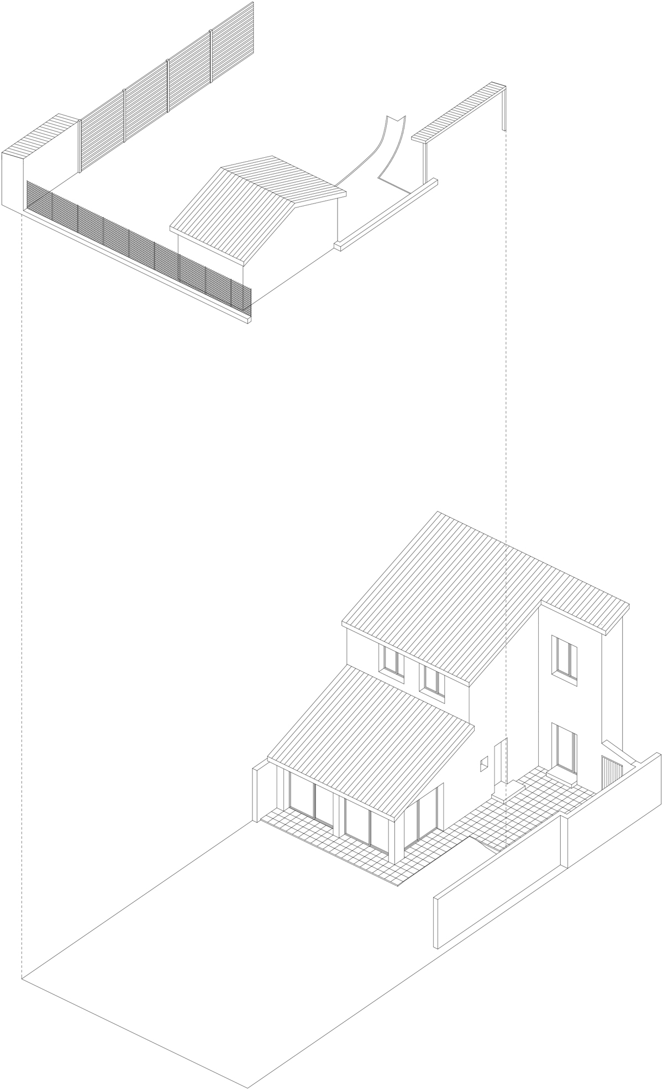
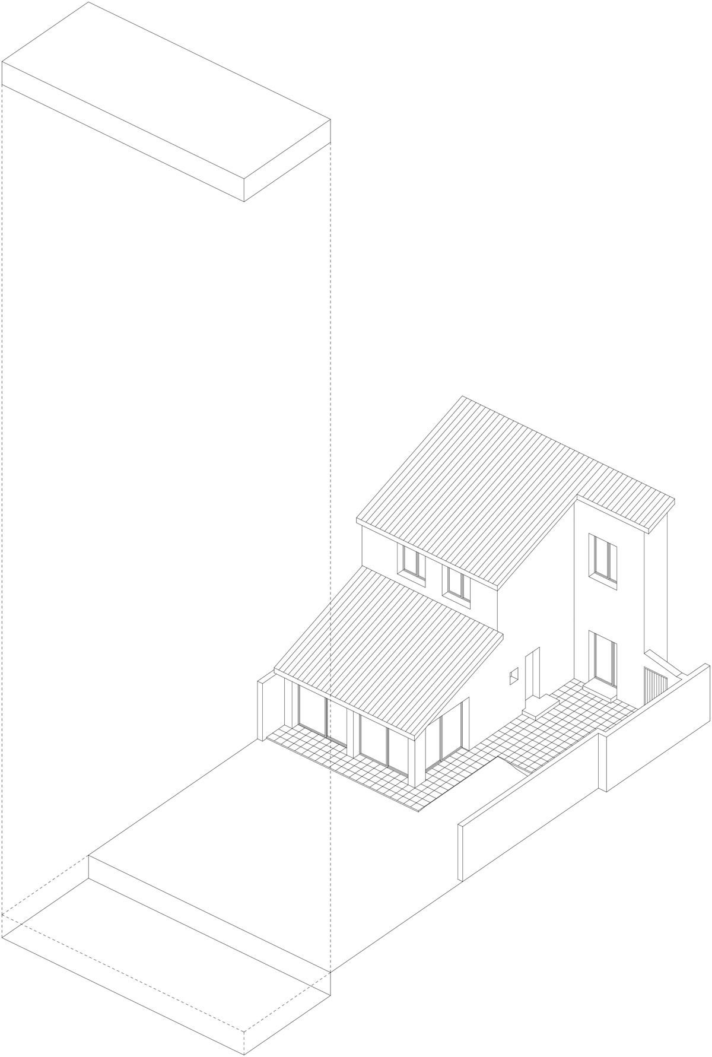
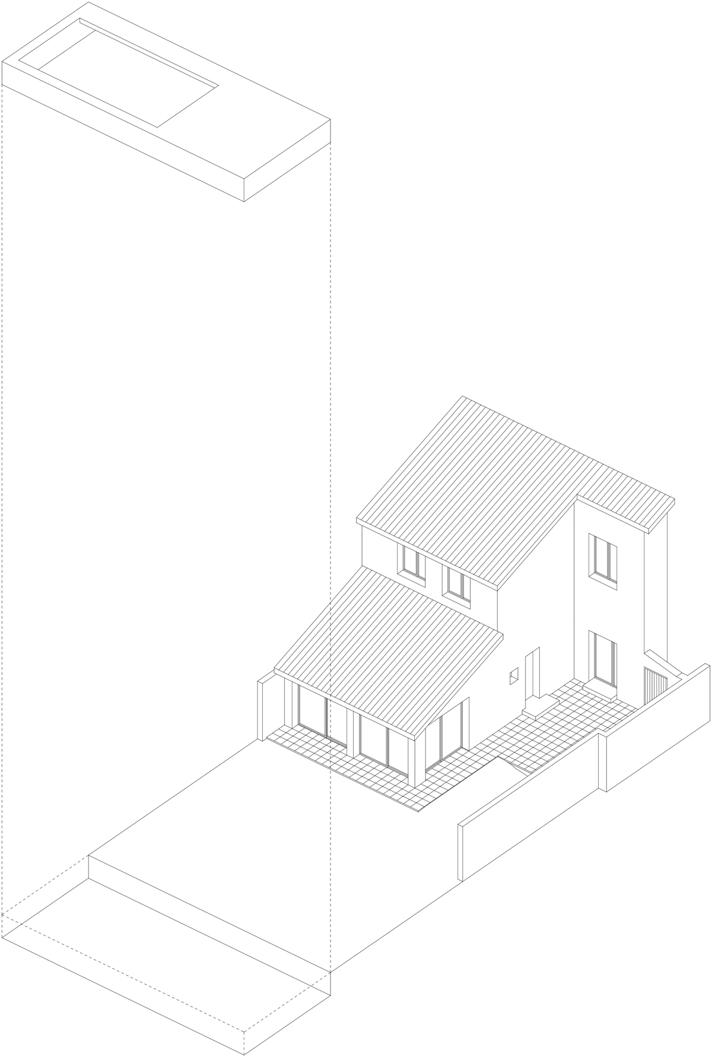
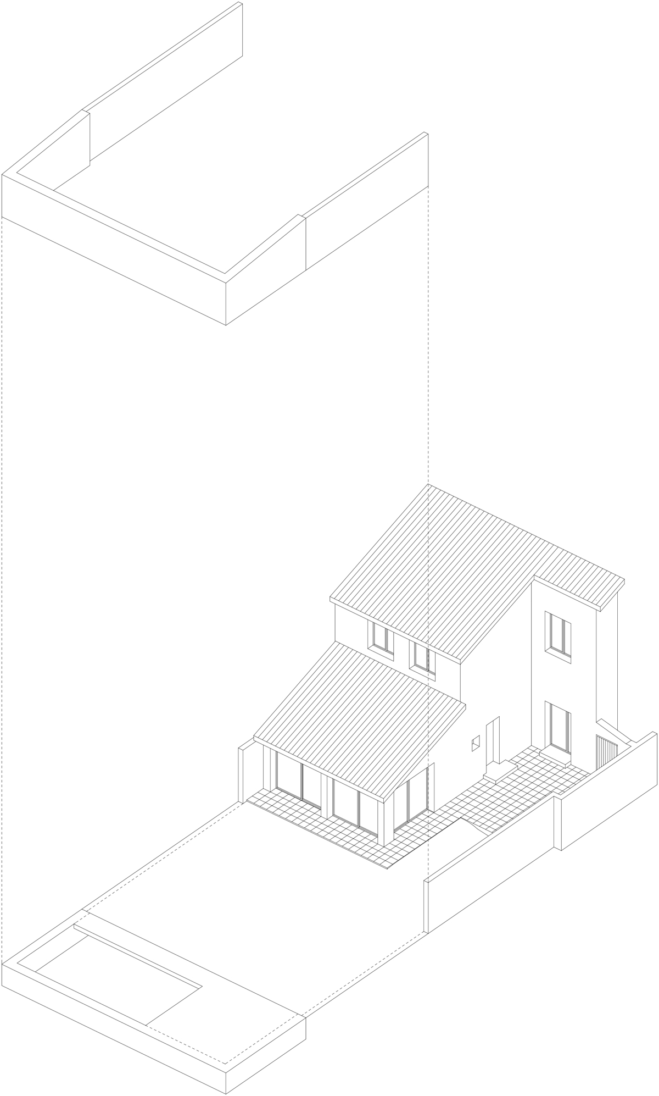
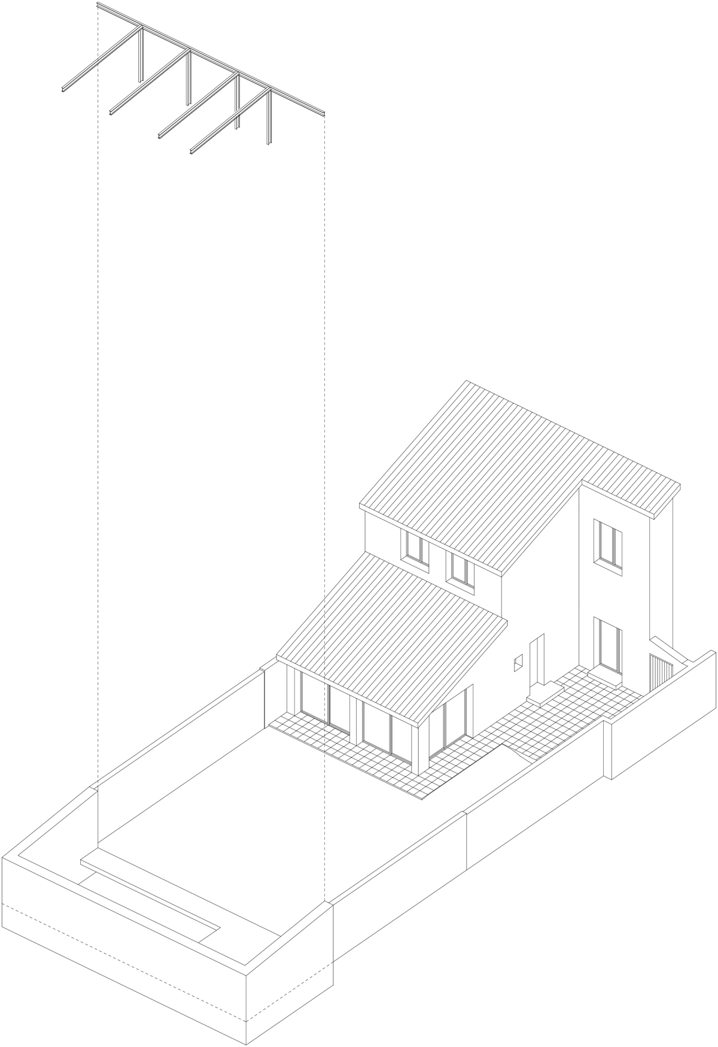

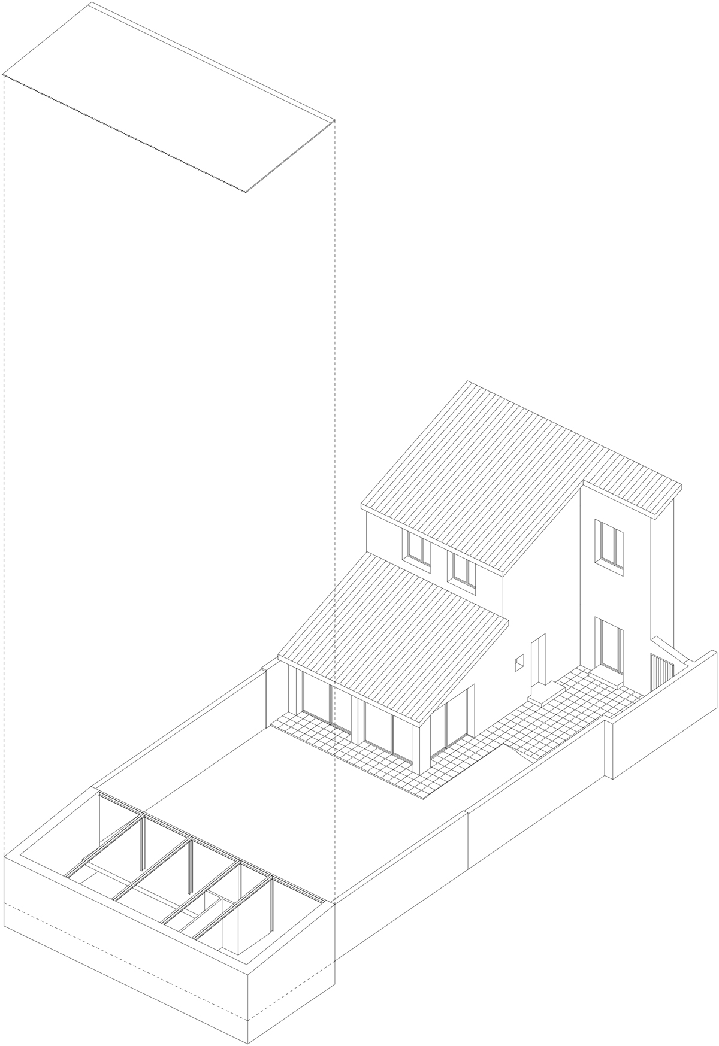


No hay comentarios:
Publicar un comentario