Source: act romegialli
Photography: Marcello Mariana
The residence, a building of the early twentieth century, is situated on a historic gateway to the town centre of Morbegno.
The project involves the entire renovation of the building with a reconfiguration of the living spaces and insertion of a lift to service the new renovated spaces.
The underground garage, once not connected to the house, is extended to create a direct and protected connection with the house.
The master apartment is reconfigured and fitted to achieve a balance between the original classic ambiance and contemporary additions.
All the original ceiling heights have been restored where lowered, and all the partitions introduced over the years removed. Doors have all been re-proportioned, increasing their height and in some cases narrowing the width, to increase their impact in the living area and library.
The very classic character of the new spaces were rearranged by introducing differences in level to bring the living and library area to a height of + 35cm from the original floor level.
The existing front was characterised by the presence of an arch framed window in the living room. The project added a second arch window, both made with fixed glass and concealed frame, to increase the view towards the internal garden.
Particular attention has been paid to the redesign of the window and door frames to replace existing frames which had no formal value.
The fixed fittings in the living area and the sleeping area on the first floor are all made to design, unified in a single drawing of doors and moldings, hand painted in white with brush in situ.
Exception of color are the artisanal Caltagirone mustard ceramic tiles used as a backdrop in the kitchen.
Typologie: Restructuring and internal fitting of a family house
Location: Morbegno, So, Italy
Design: act_romegialli
Structures: Luca Gadola engineer
Technical installations: Studio Bertolini engineers
Costs: Erio della Nave
Execution company and suppliers:
frames: l’Albero Arredi
designed furniture: l’Albero Arredi
lighting: Mario Sulis – Trasparenze Illuminazione
ceramics: MadeaMano
client: private
charge: 2015
completition of work: 2017
photo: Marcello Mariana
Esta entrada aparece primero en HIC Arquitectura http://hicarquitectura.com/2019/01/act-romegialli-damiani-33/


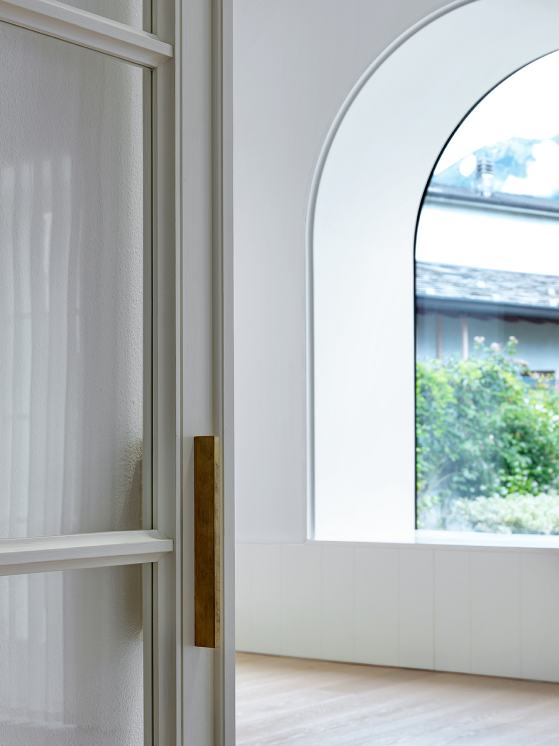
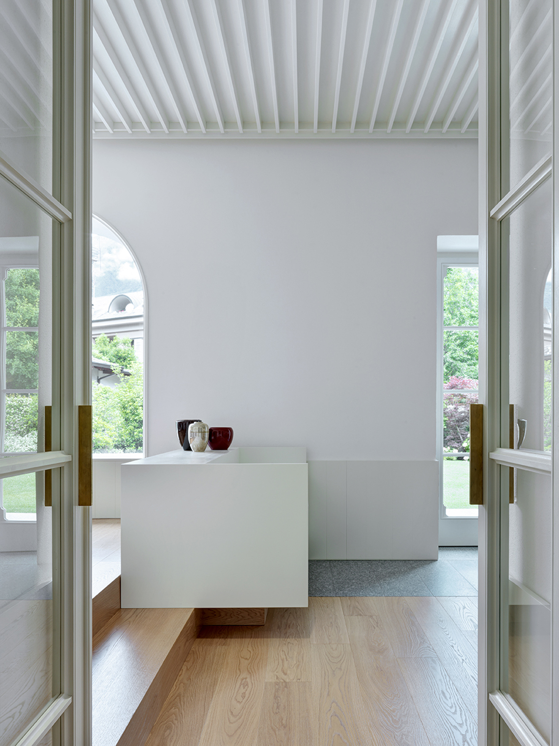

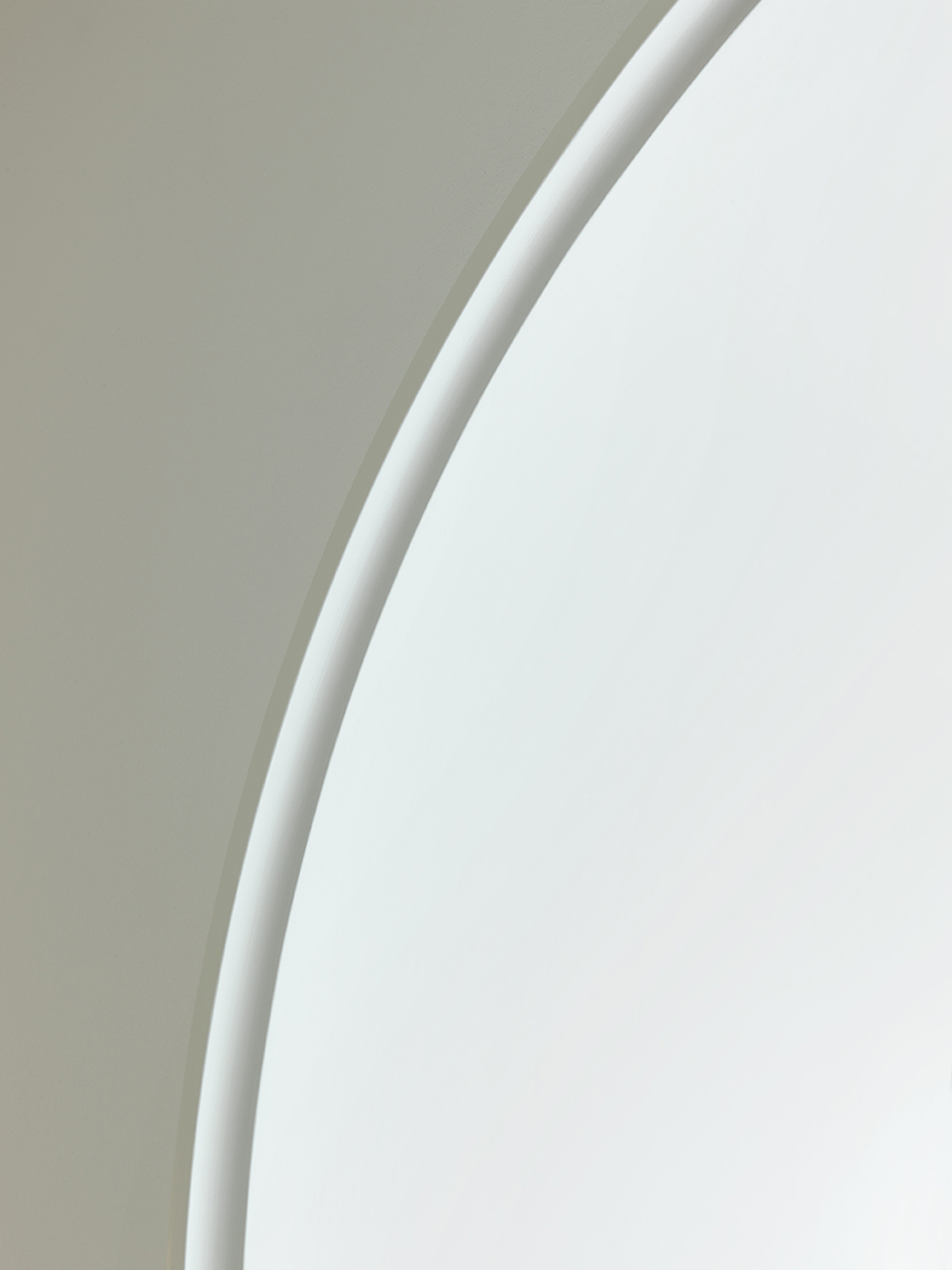

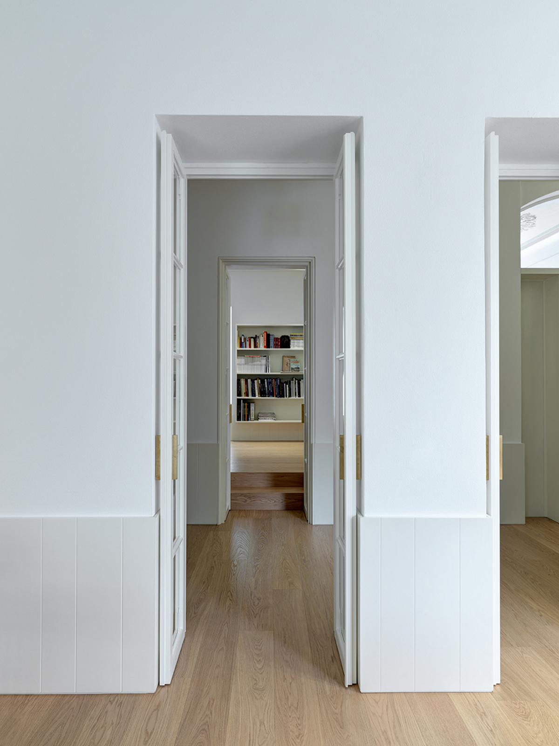
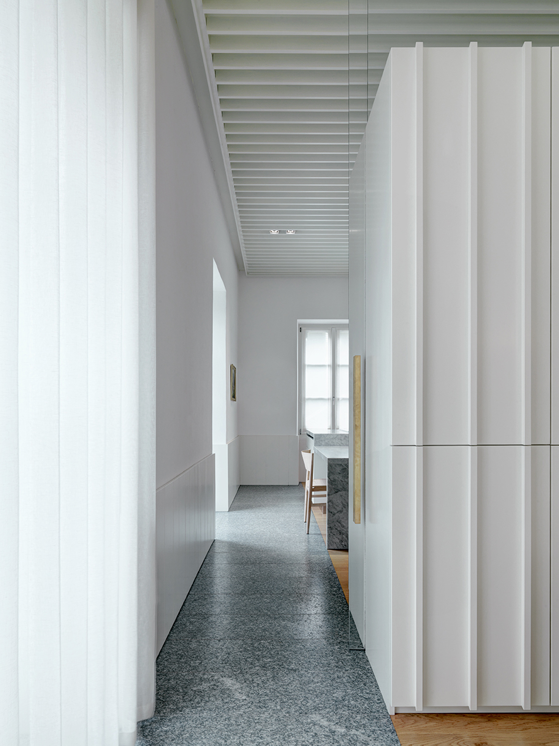
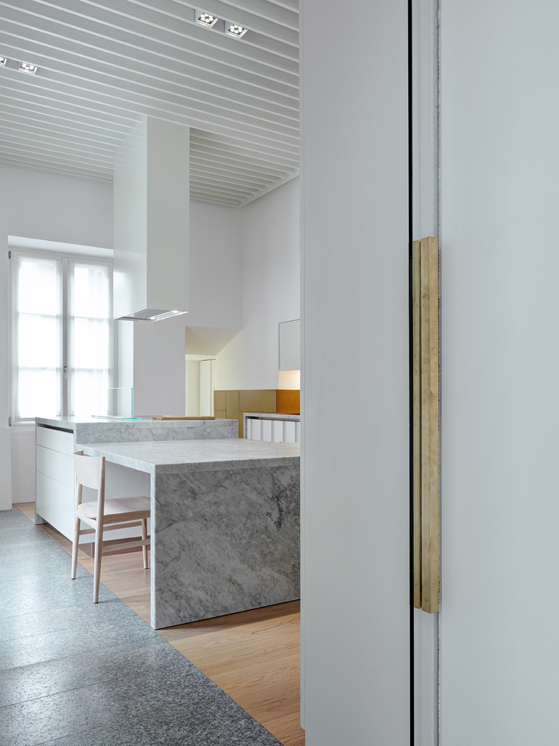


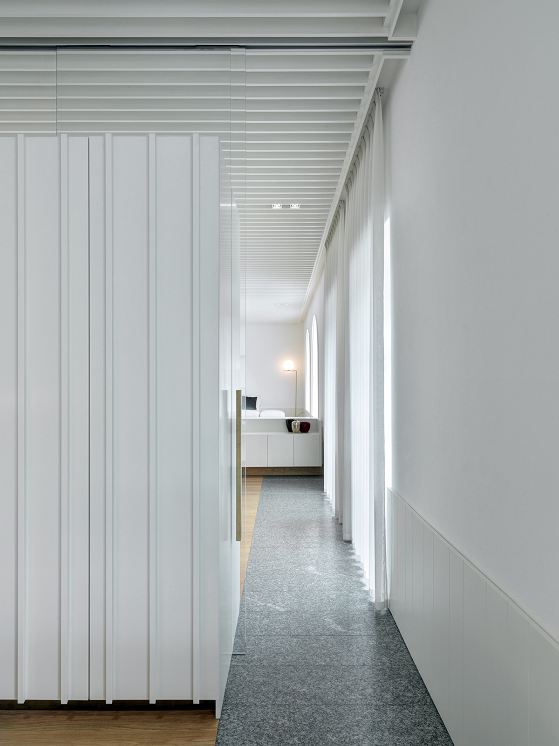
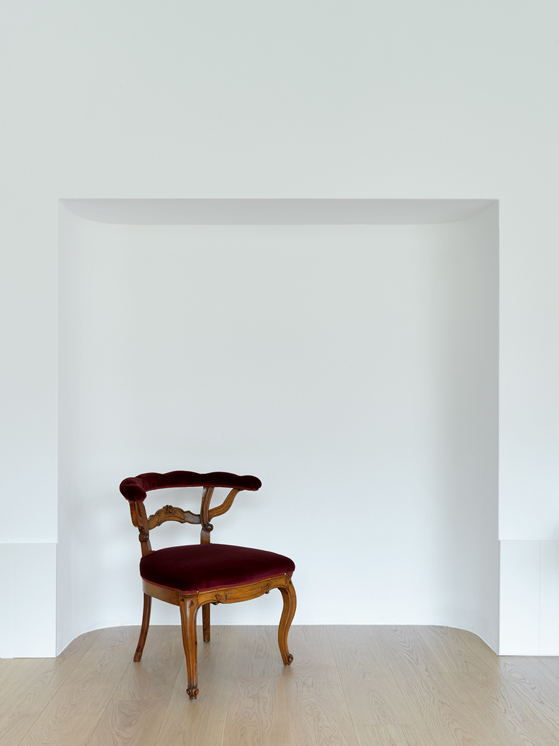

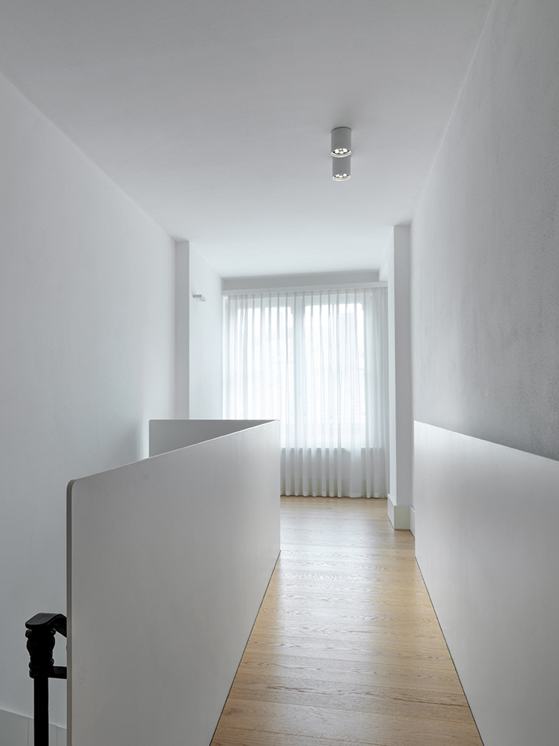
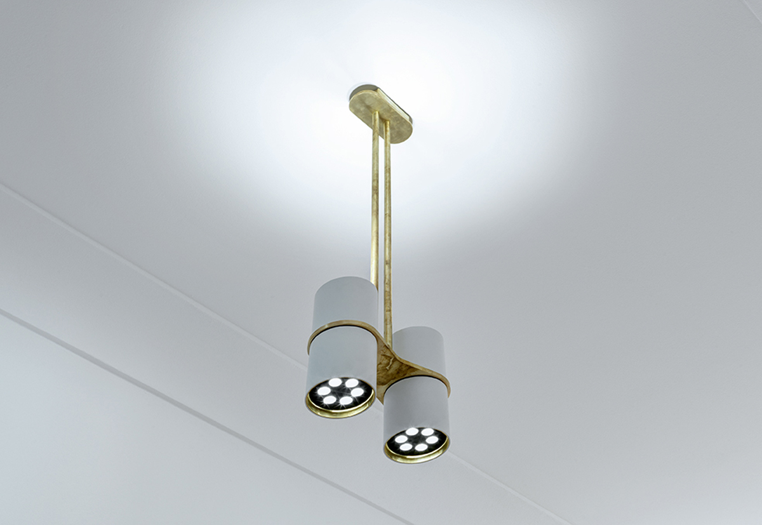



No hay comentarios:
Publicar un comentario