Source: O’Donnell + Tuomey website
Photography: Dennis Gilbert
The location of this primary school for 500 children is in a large suburban housing area with few facilities, where social deprivation is widespread. The social conditions in this area of Dublin led to the inclusion of special facilities for pre-school children, children with special needs and facilities for the care of children outside school hours, and it is the first school of its kind in Ireland to include this broad range of functions. These special functions are a preschool nursery, a special care unit, an early start centre, a home-school liaison room, a number of multipurpose rooms for teaching special needs pupils as well as general catering facilities.
Given the neglected condition of the public open space and the lack of civic amenity in this socially deprived area, the architectural intention was to treat the school as a haven, a cherry orchard, enclosed by brick walled gardens and vaulted roofs.
This is a pilot project for the Department of Education and Science – a new type of school which will play a wider role in the local community and is open all day.
Esta entrada aparece primero en HIC Arquitectura http://hicarquitectura.com/2019/03/o-donnell-tuomey-cherry-orchard-school/
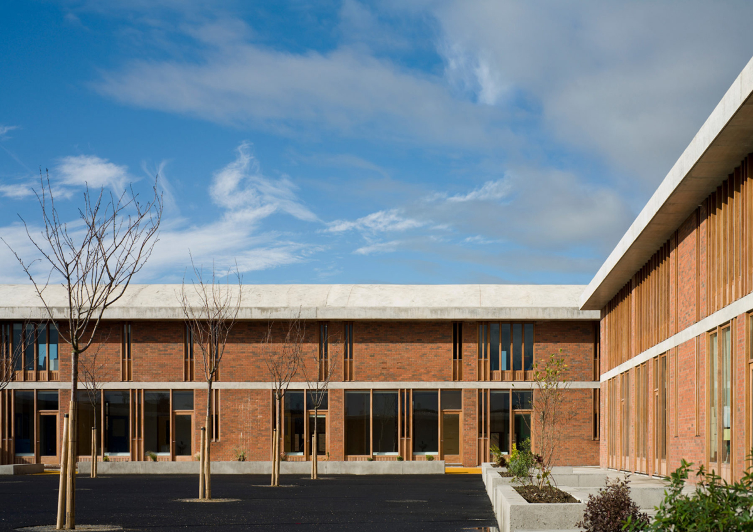

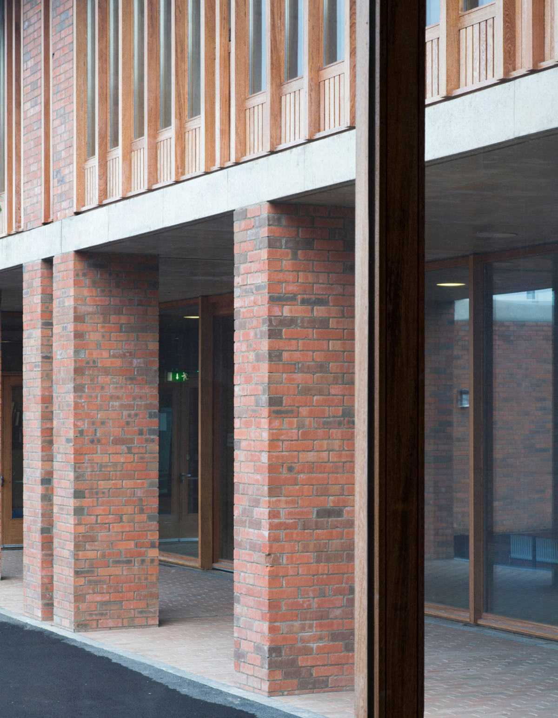
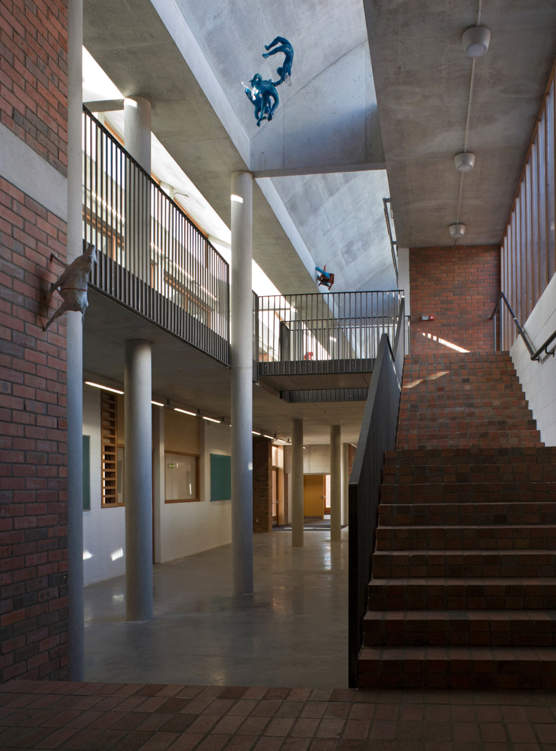
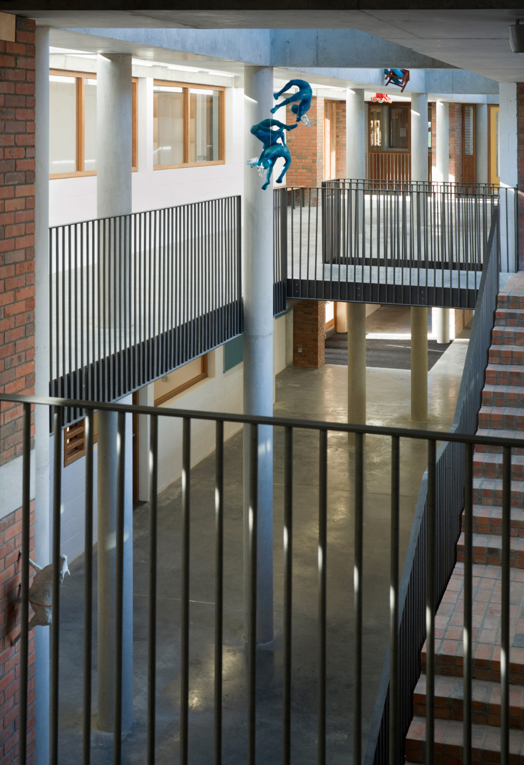
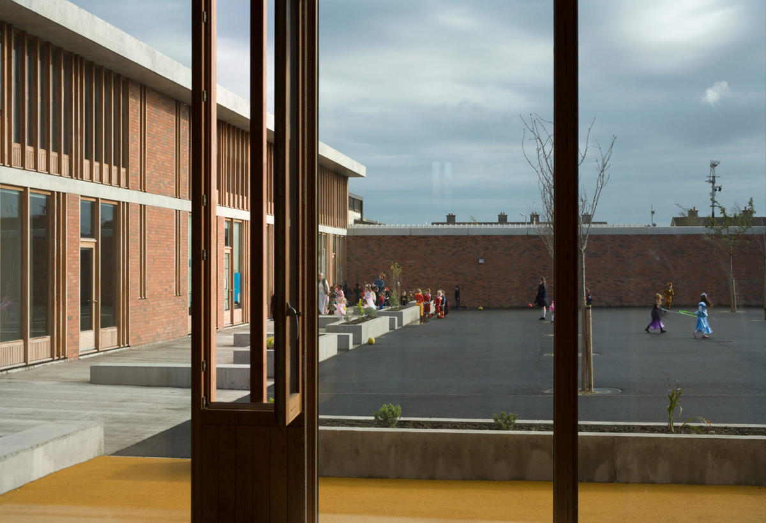
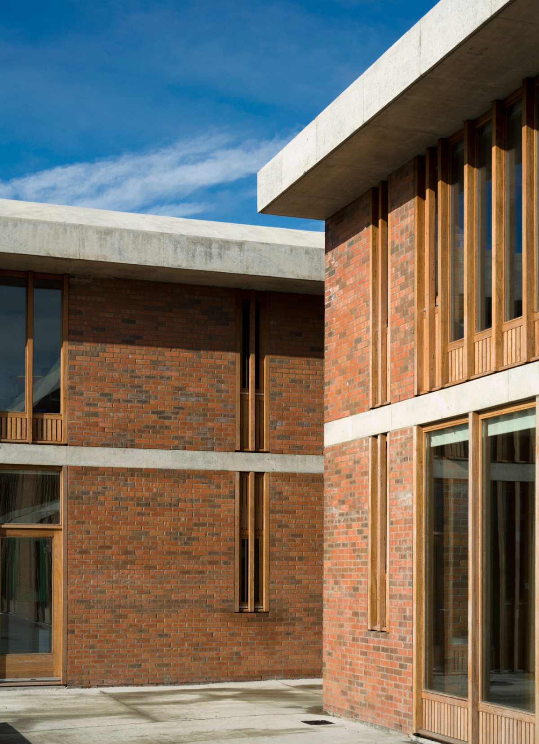
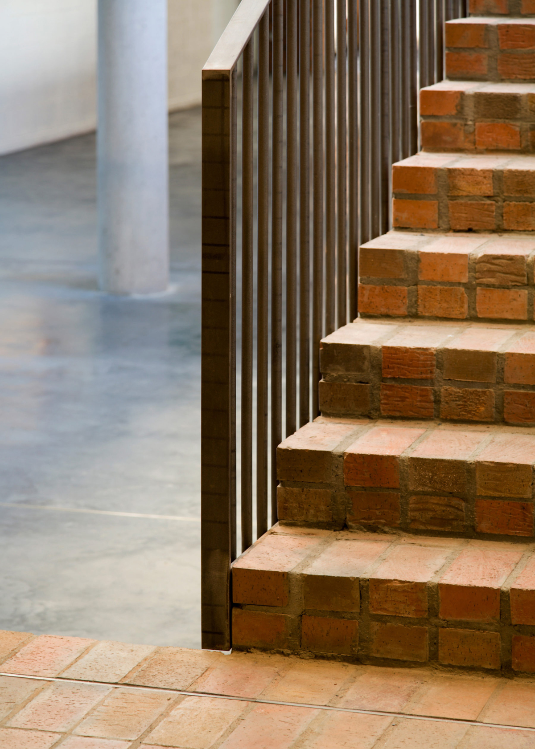
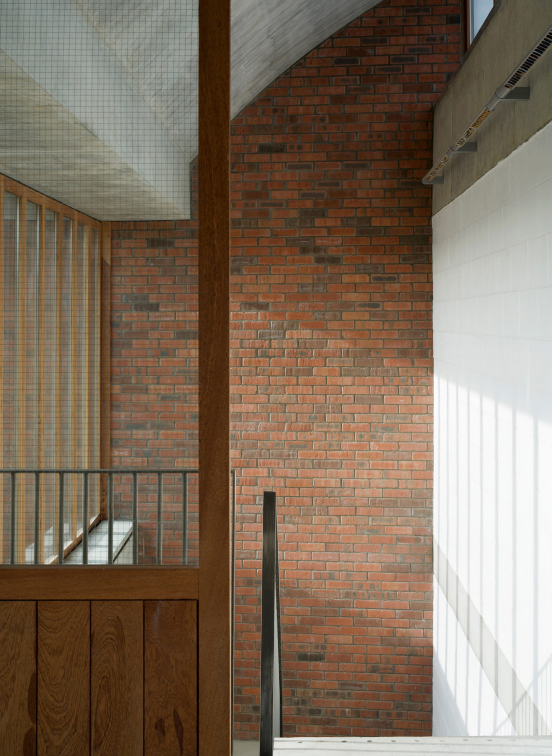
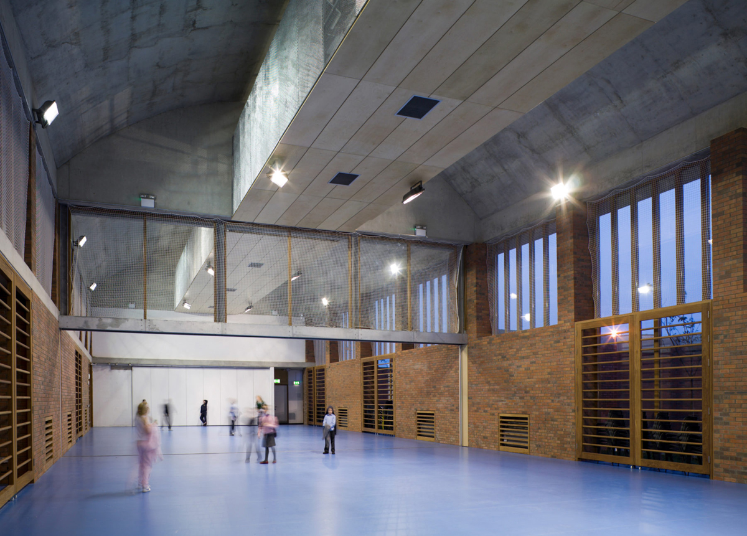
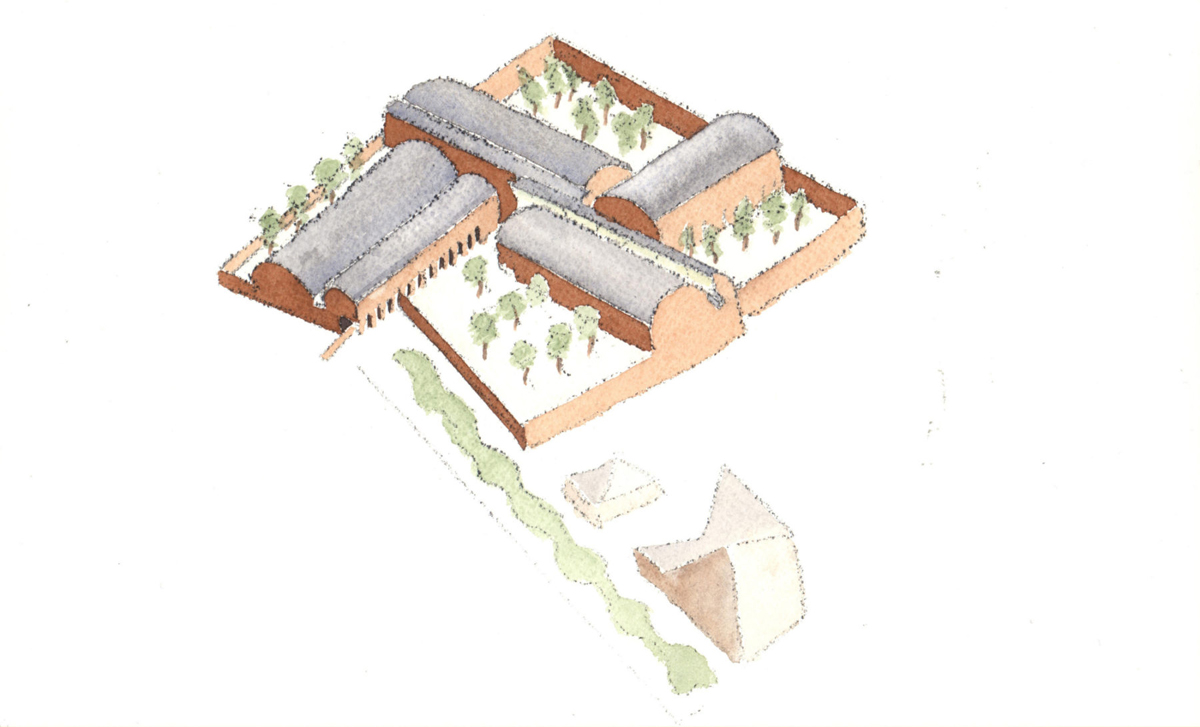

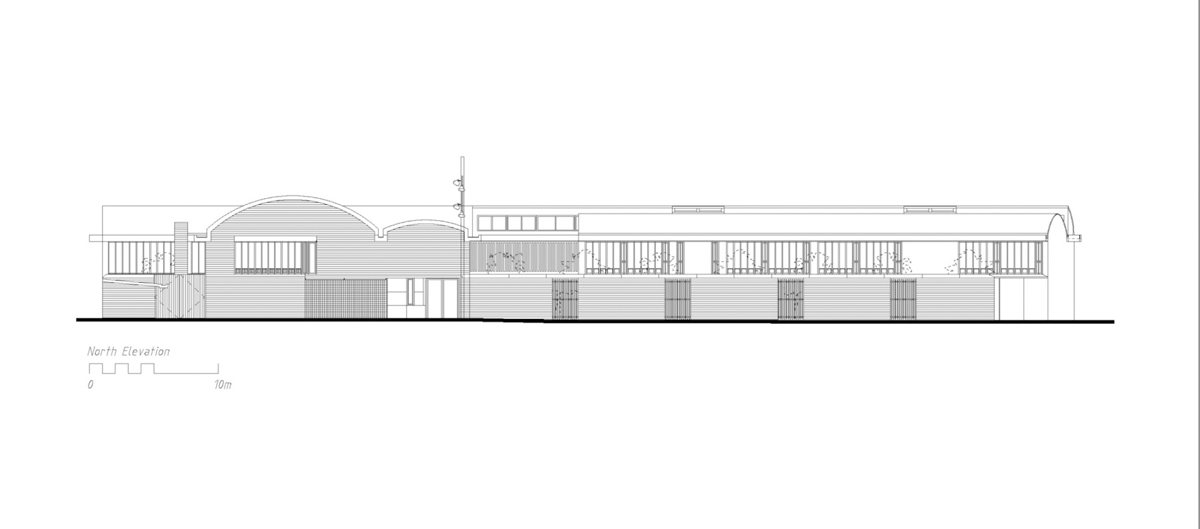
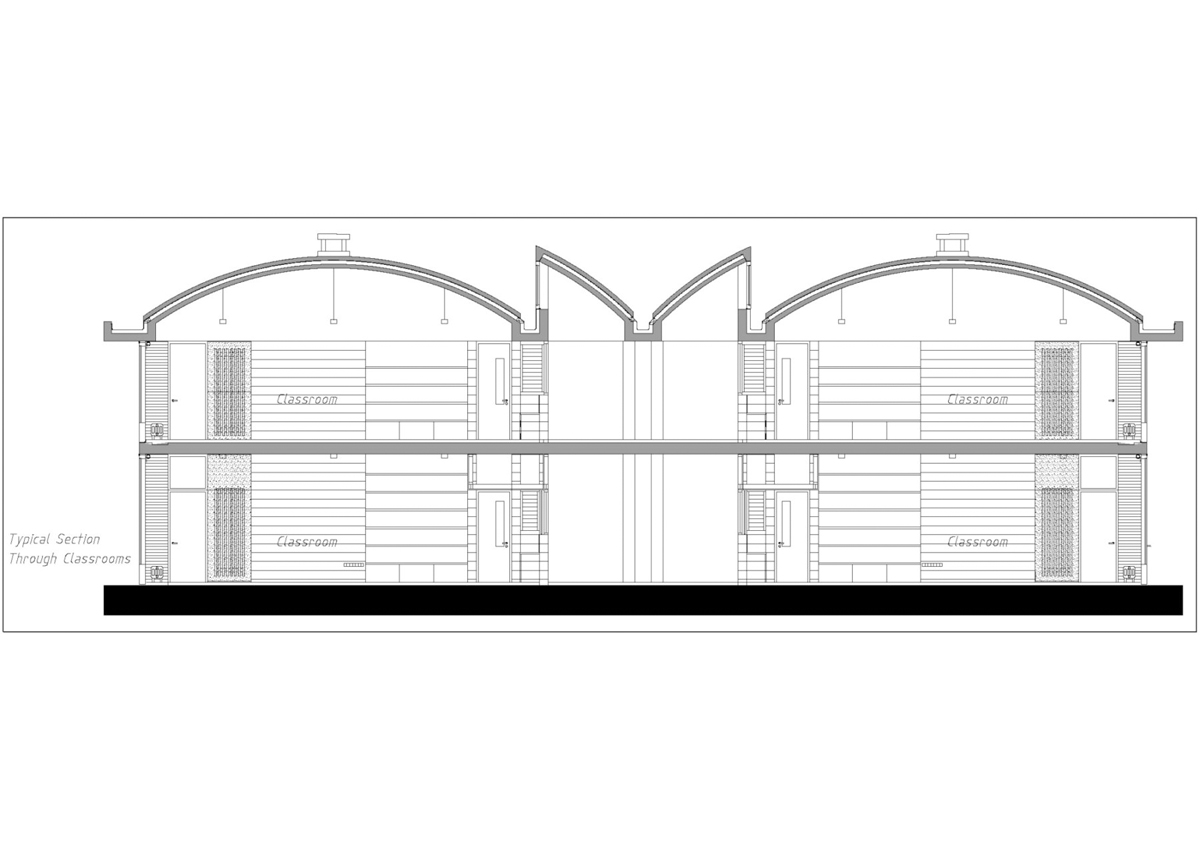

No hay comentarios:
Publicar un comentario