Source: 51N4E
Photography: Filip Dujardin & Stefano Graziani
The tower is part of the ambitious new master plan for the city, which converges around ten towers. The main program of the tower consists of office and housing program. Shopping and restaurant facilities are located in the base and at the top of the building.
Our first investigation was to resolve the dilemma of elegance – a clear ambition stated in the master plan – and square meters. We propose a volume based on a super ellipse: starting as an ellipse and ending as a rectangle. The subtle transition between these two basic shapes makes a tower which fully captures the Mediterranean light of Tirana, and creates ever changing shadows.
The main views towards the site from the boulevards entering the centre are diagonal, showing the tower in its most dramatic angle. From the top corners the facade slopes 6 m inwards, resulting in a gentle cantilever. Seen from Kavajes Boulevard, the grand shape of the tower gracefully complements the urban ensemble consisting of the mosque, the clock tower and the cultural palace.
Sited almost on top of the Suleman Pasha Tomb – in remembrance of Tirana’s founding father- the tower potentially obliterates the history of the city it wants to complement. This problematic situation is turned into an opportunity: a circular, three-dimensional cut out of the base of the tower creates an almost ethereal aura for the tomb. The unusual combination of the two structures results in an exciting urban mo(nu)ment.
The specific position of the building in the cityscape demands for a facade that works on two scales: on an urban scale and on a private scale. The façade is developed as one system, emphasizing the tower as a whole, while allowing for diversity and variation when zooming in. It becomes a mediator between the public and private. The facade generates diverse conditions in response to the inside and outside environment.
To develop a high-rise for Tirana is to deal with the reality of Tirana. Merely importing models that already have been established will not do the trick. The opportunity that the specific reality of Tirana offers is to construct a building that would be unimaginable in Europe. To achieve this goal, means setting up a process. The final building will never look like we’ve initially envisaged it: it will absorb all influences and change accordingly, to become in the end truly site-specific.
Esta entrada aparece primero en HIC Arquitectura http://hicarquitectura.com/2019/05/51n5e-tid-tower/
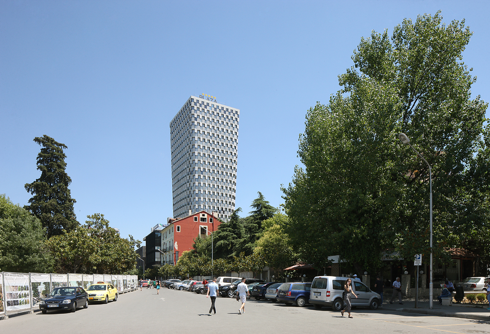
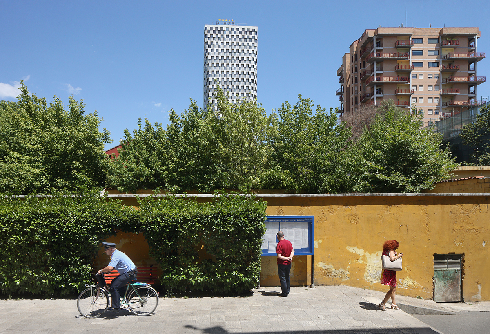
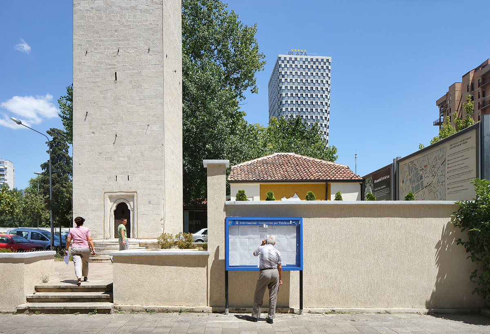
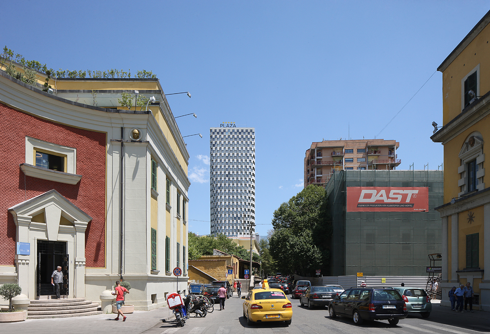
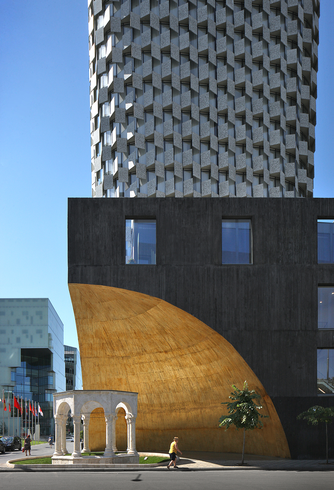
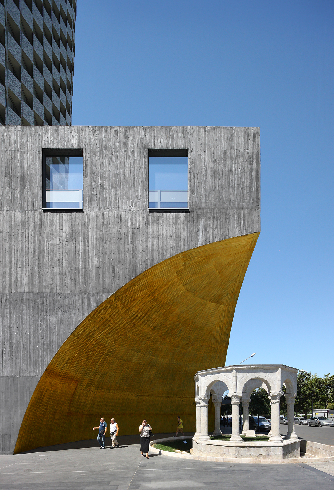
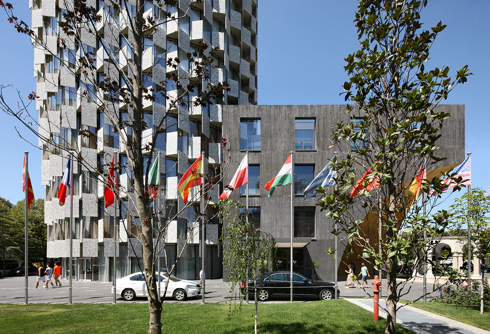
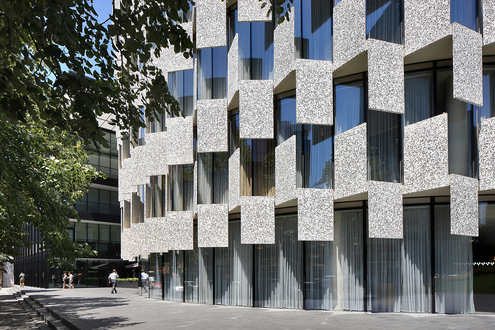
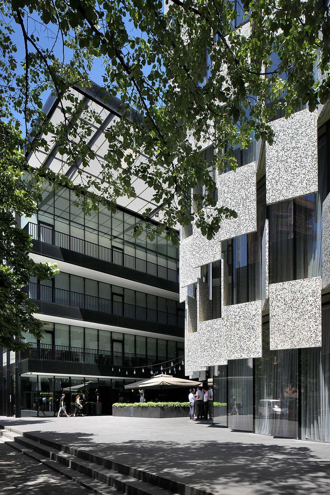
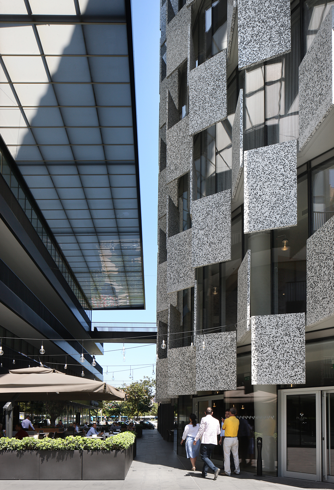
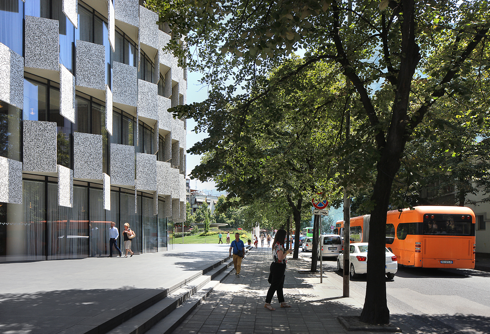
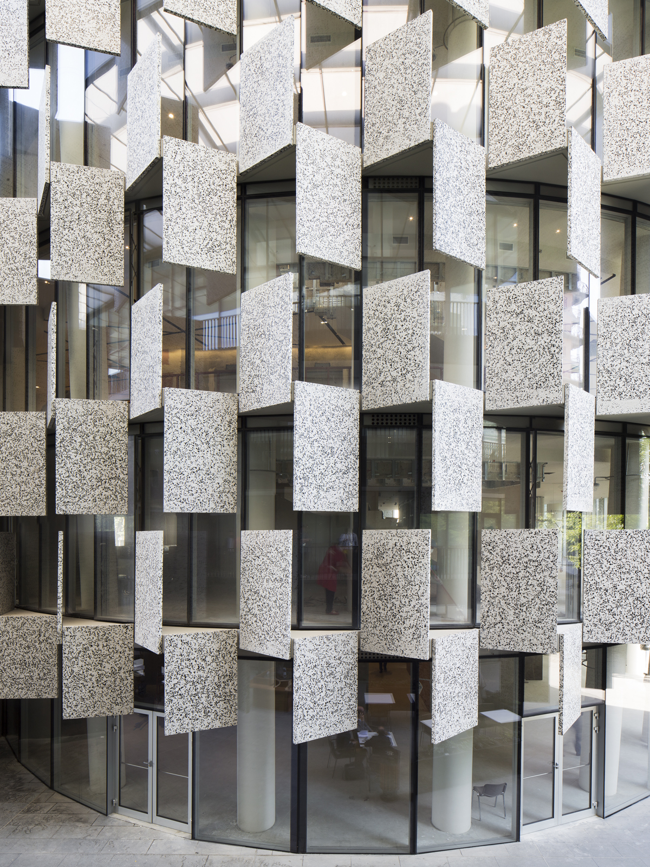
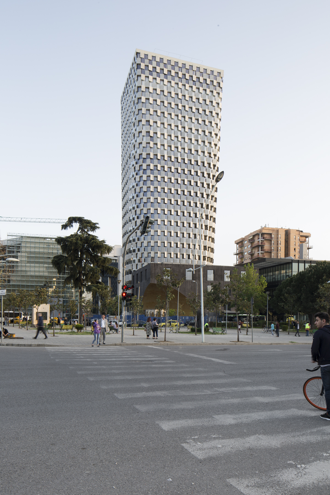
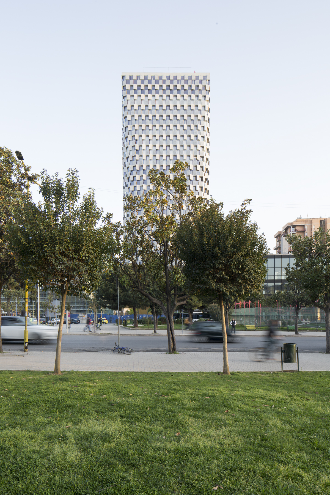
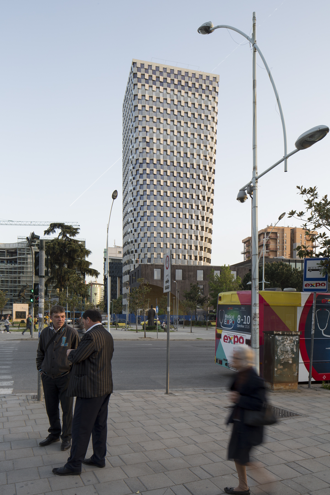
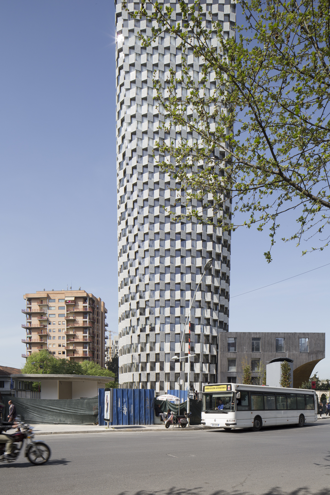
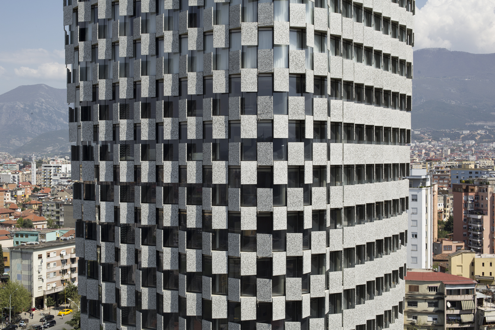
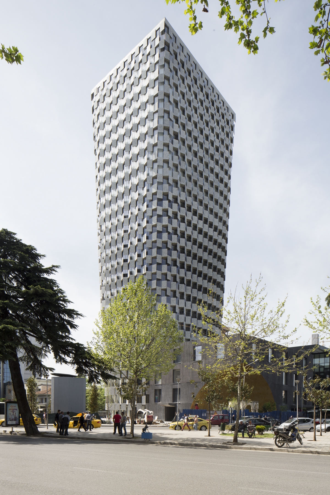
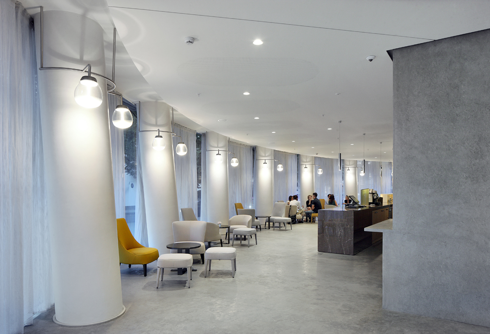
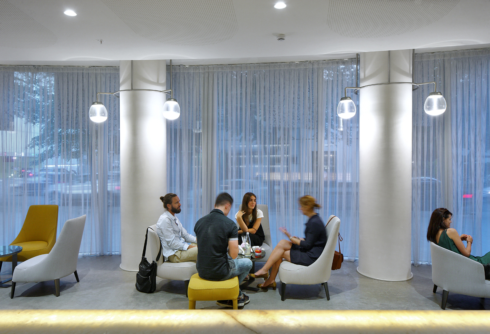
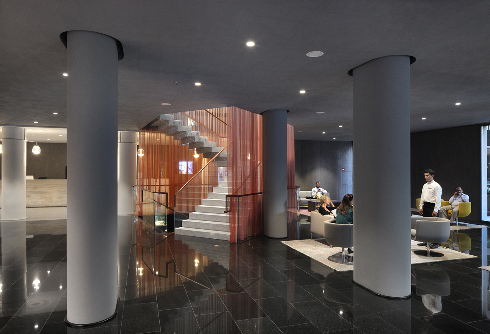
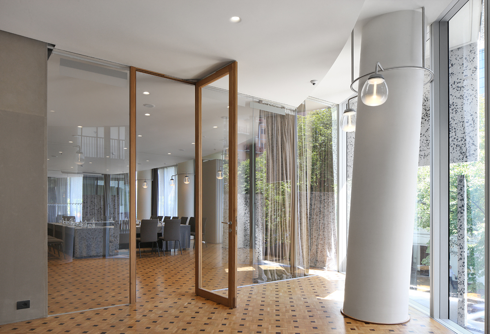
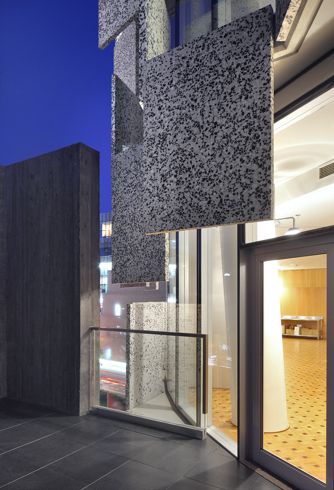
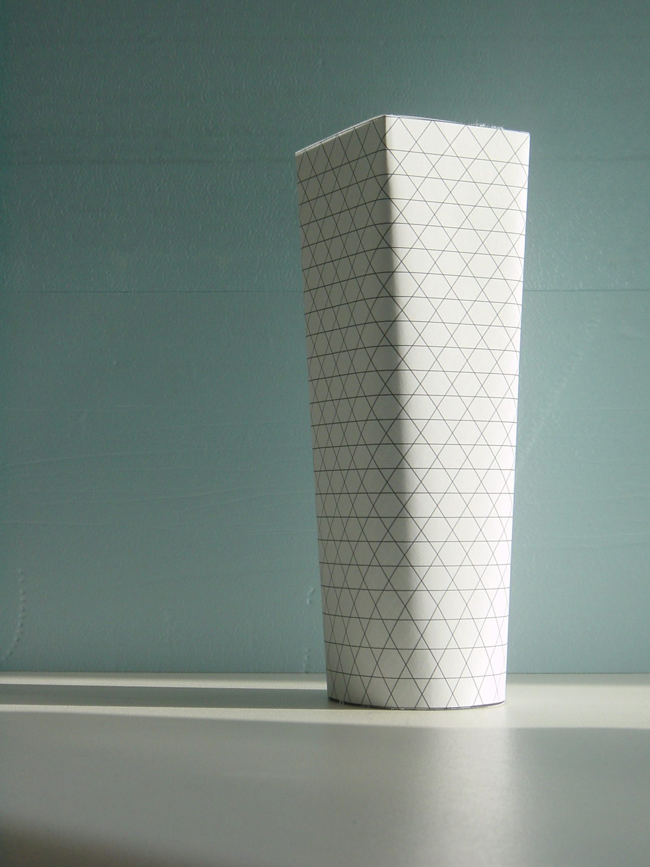
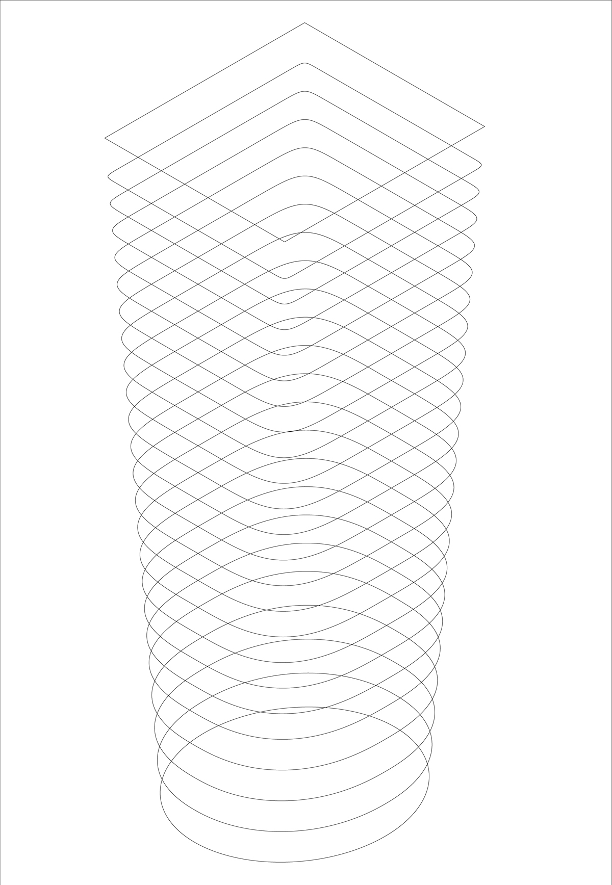
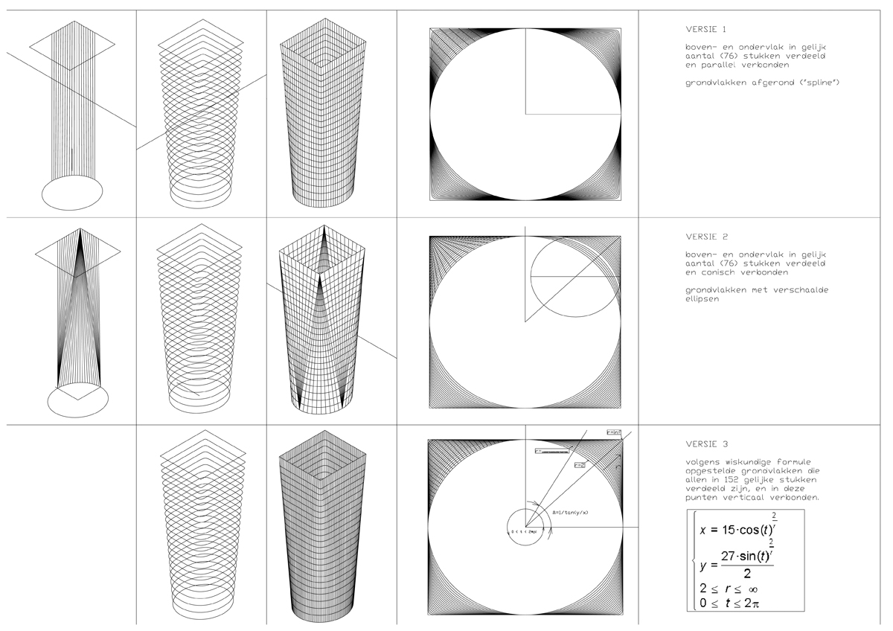
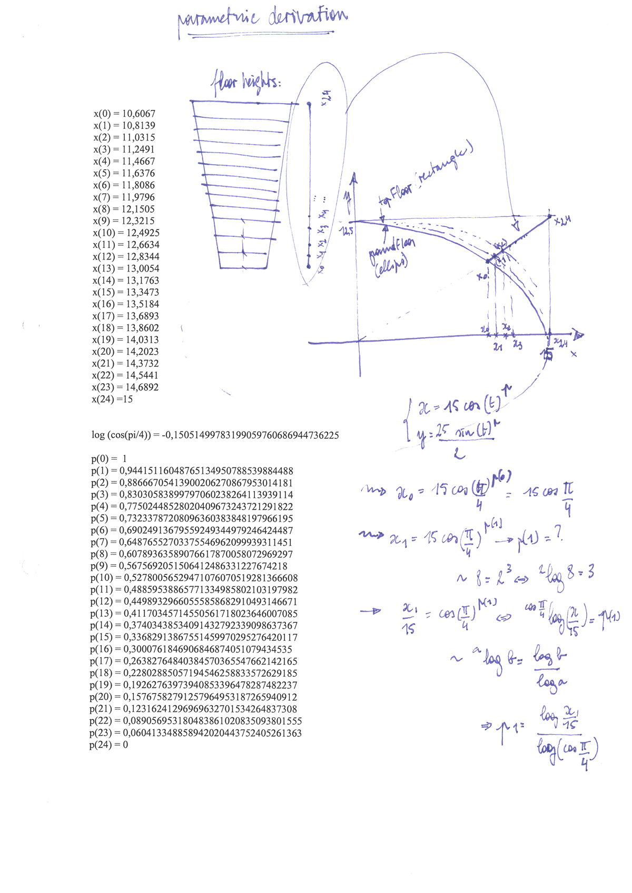
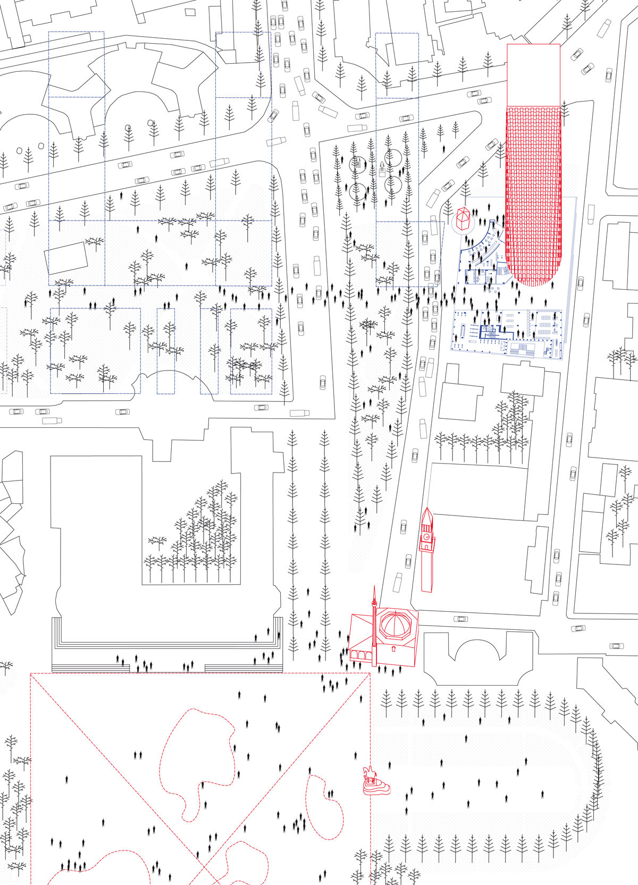
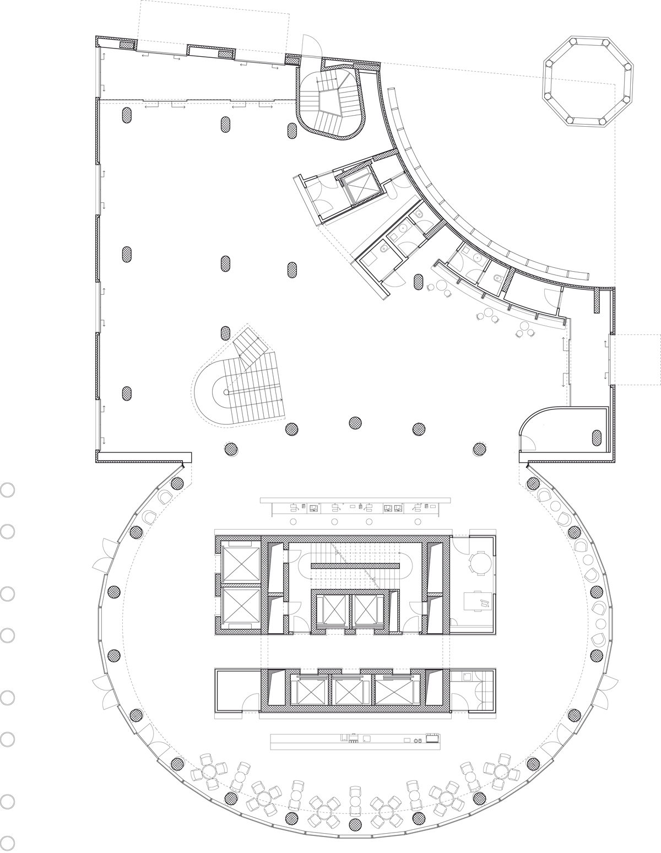
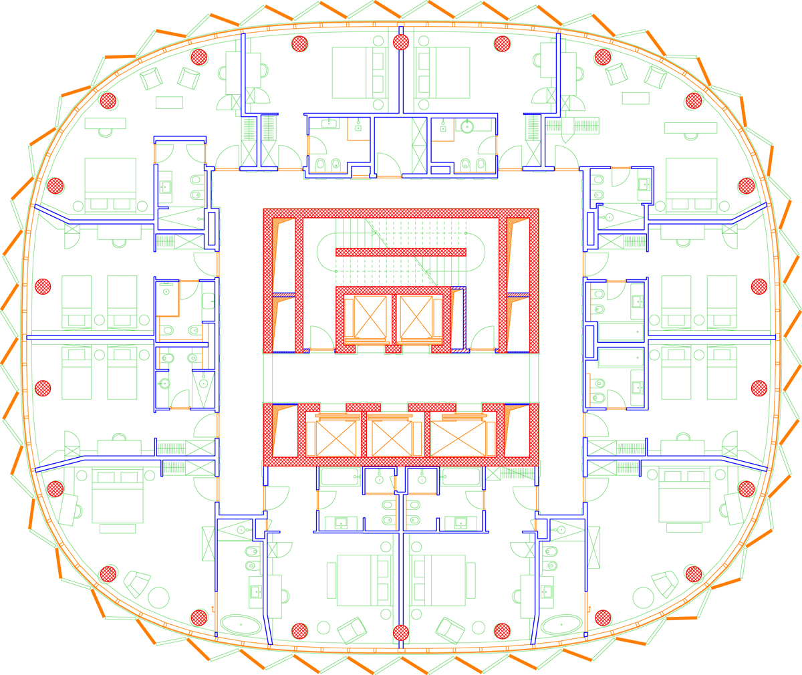
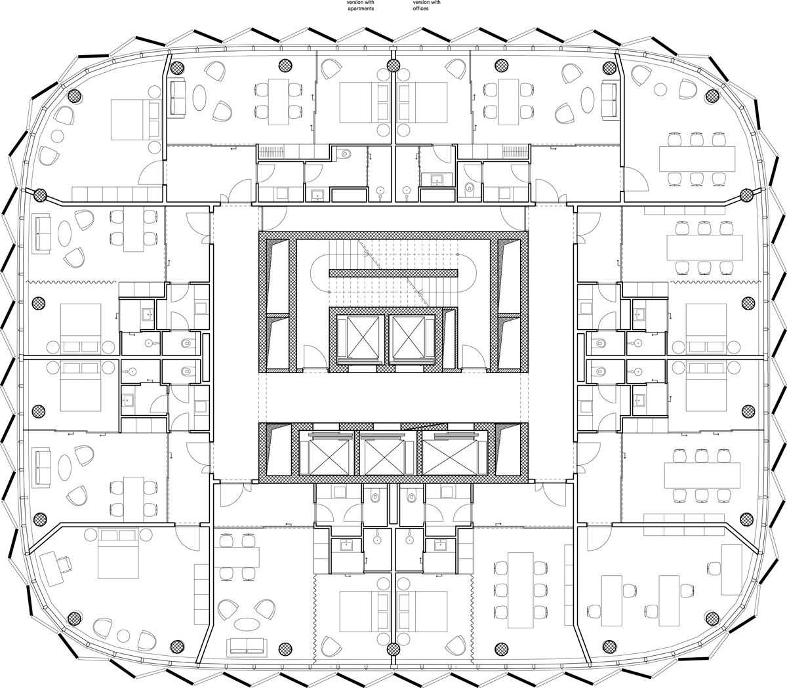
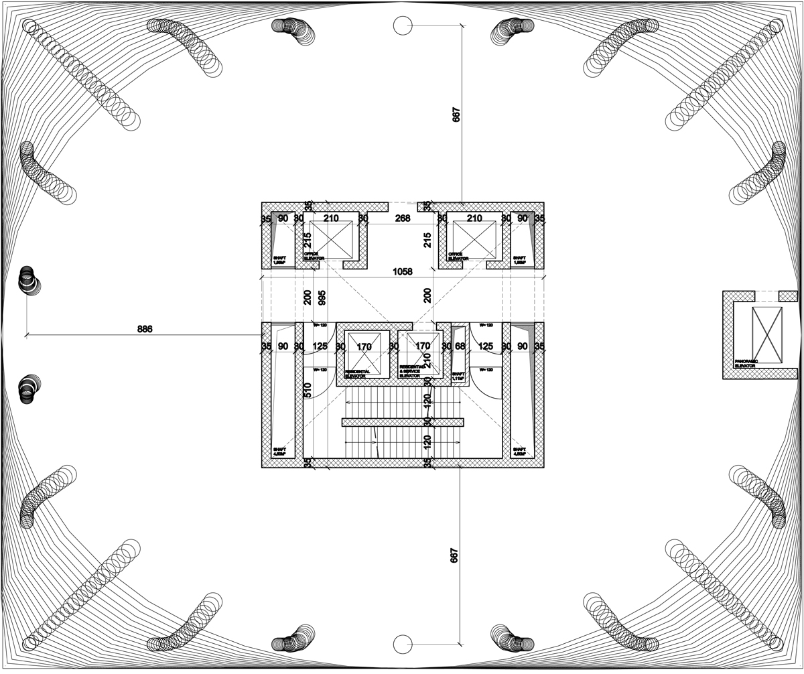
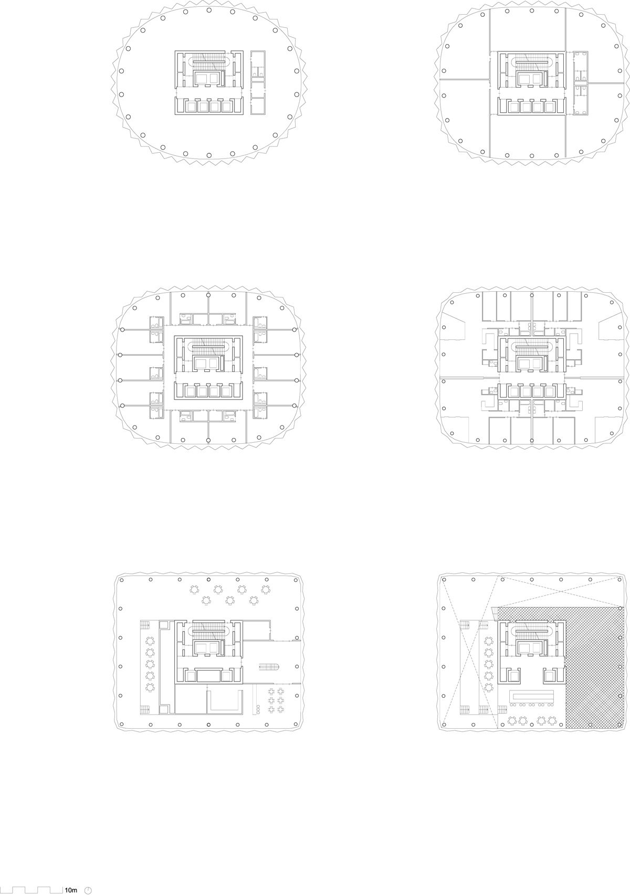
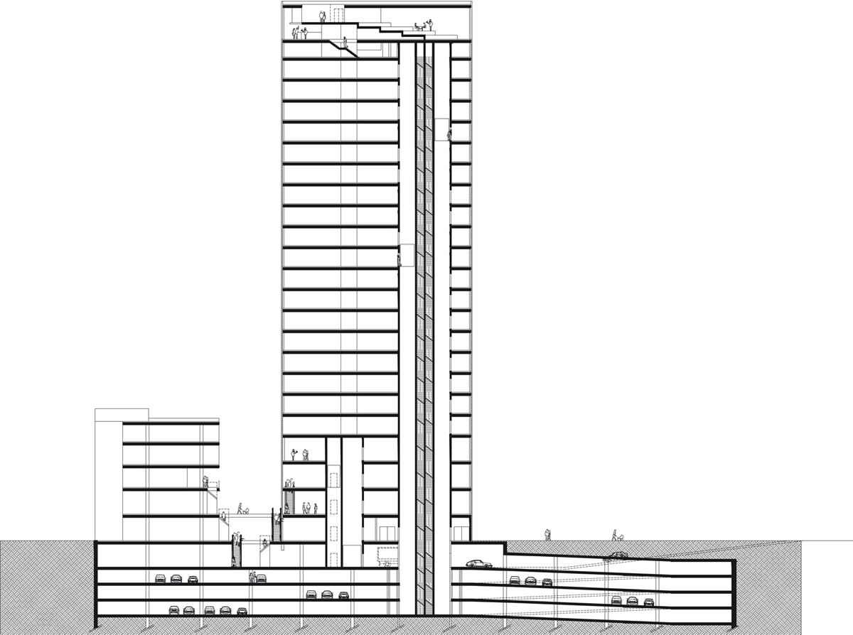
No hay comentarios:
Publicar un comentario