Source: Collectief Noord
Photography: Filip Dujardin & Collectief Noord
A house-sized plot in the bourgeois 19th century urban fabric of Antwerp is the site for an extension of an existing school within the city block. The opened up ground level and the generous facade define the unambiguous public character of the school. The building is composed of large urban fragments: a scaled bay window in the street, a winding wall to the rear, a cantilevering annex and a monumental staircase.
Client: AG Vespa
Closed competition: 2008
Completion: august 2012
Head designer: Collectief Noord
Project cost: 1.250.000 excl. VAT
Photography: Filip Dujardin
Esta entrada aparece primero en HIC Arquitectura http://hicarquitectura.com/2019/05/collectief-noord-alberreke-school-extension/
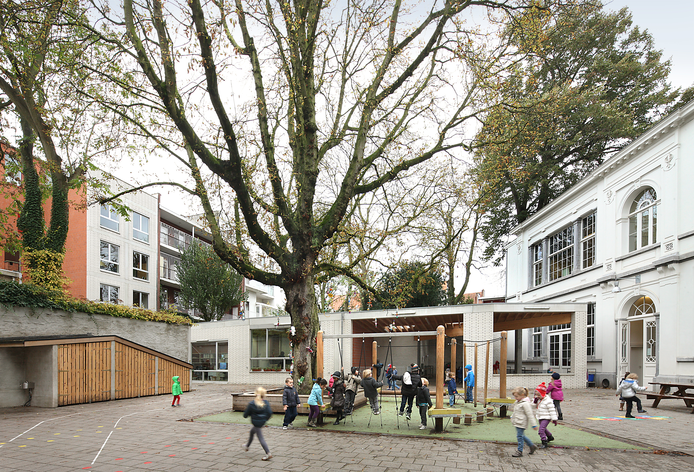
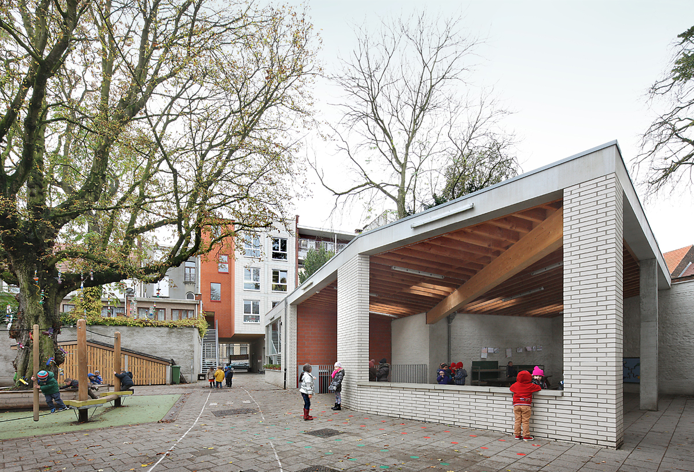
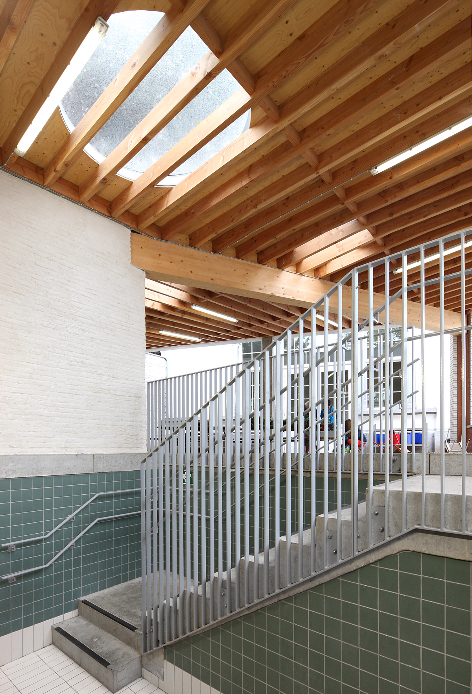
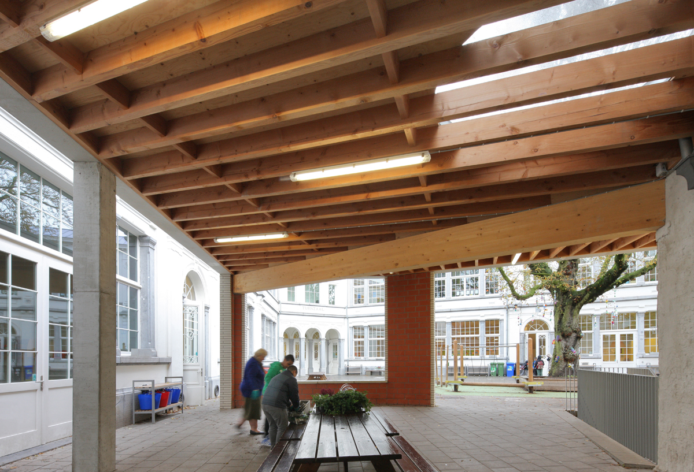
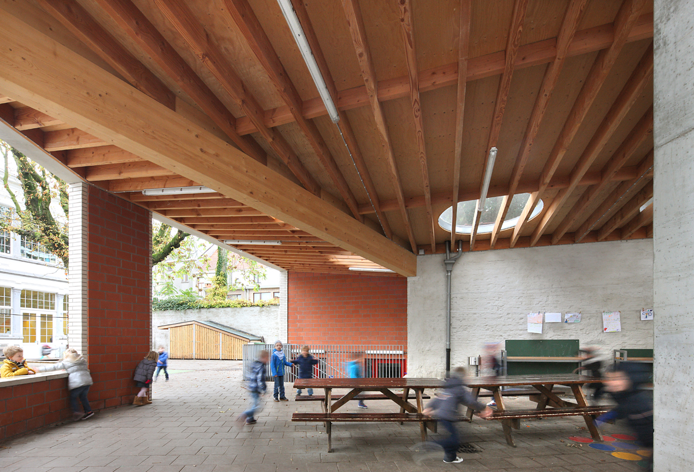
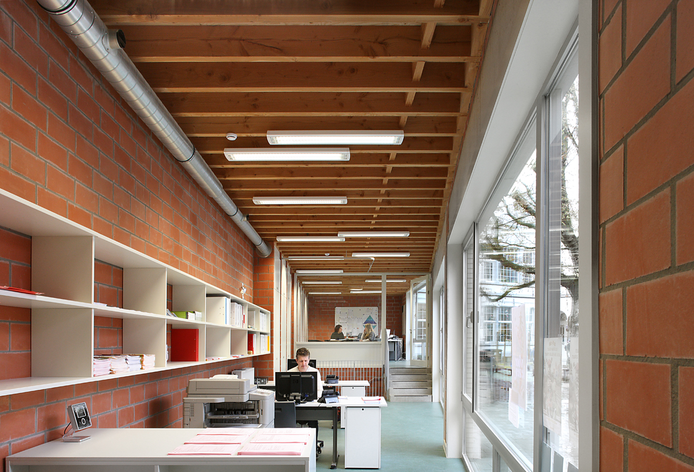
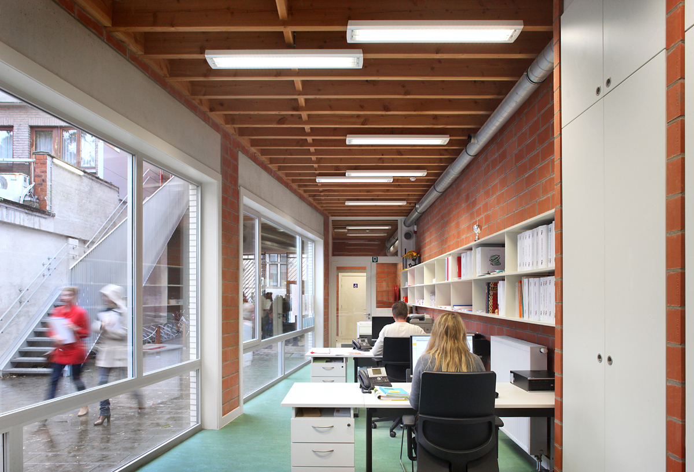


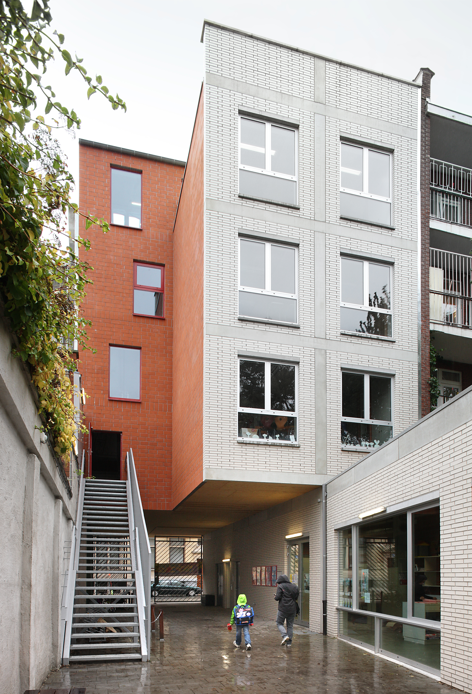
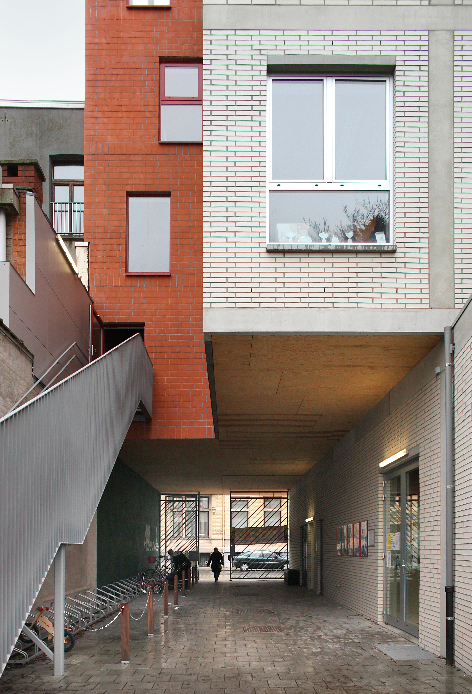

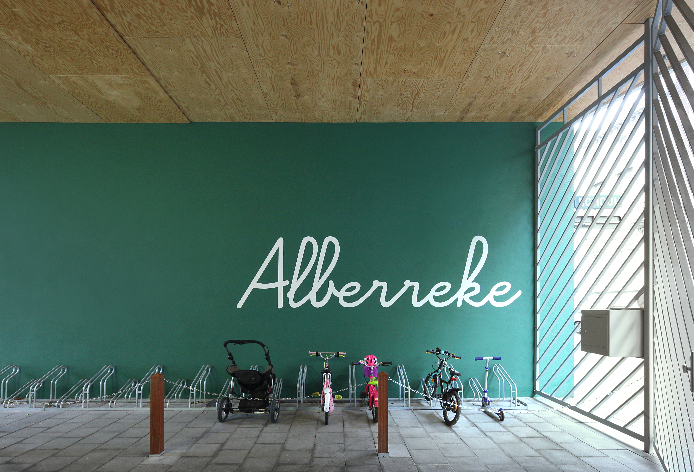
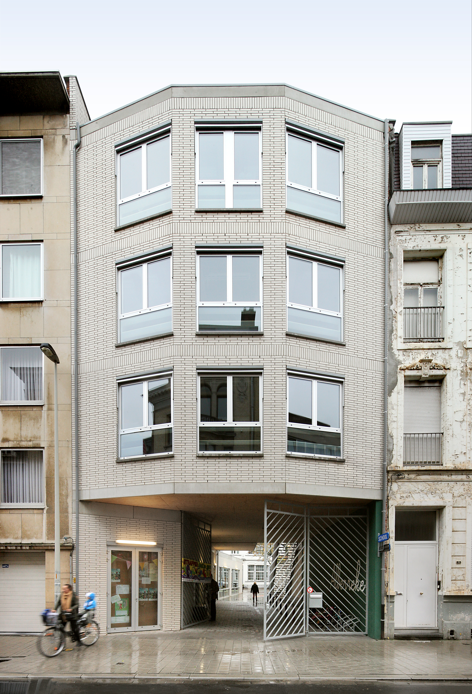
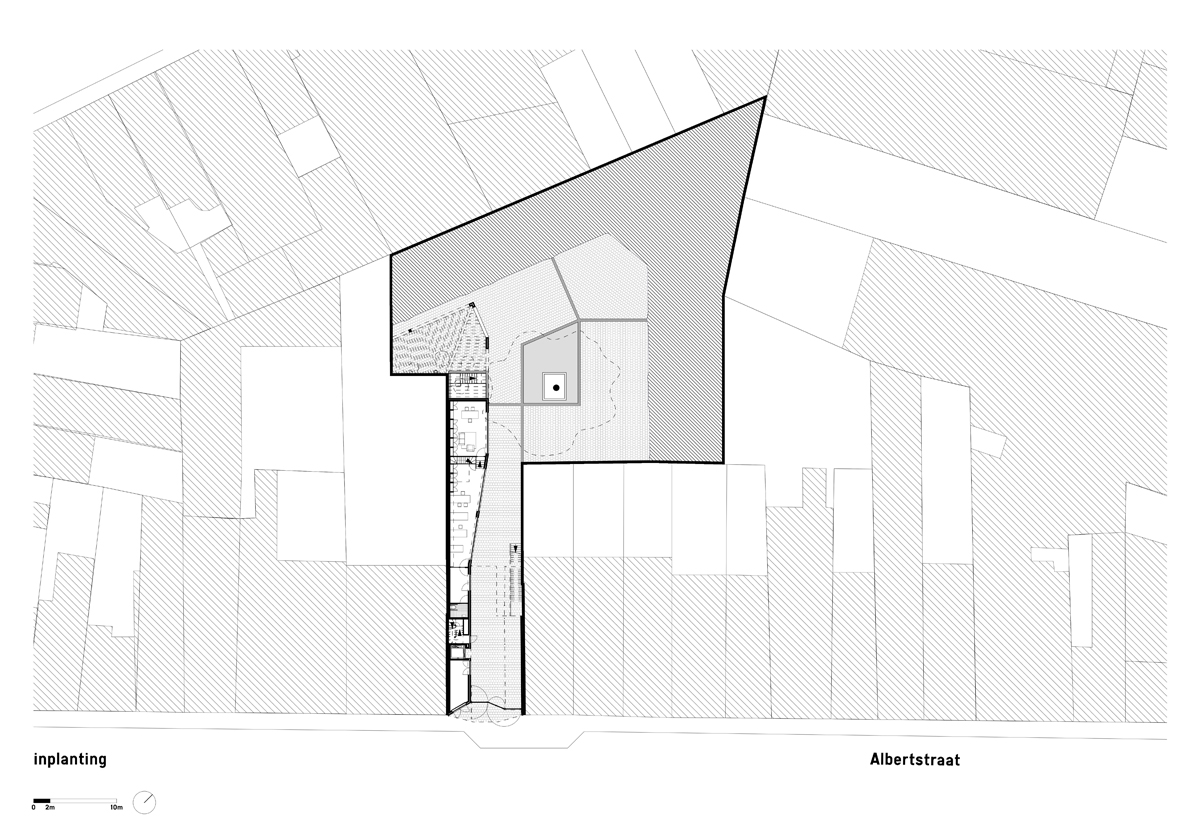
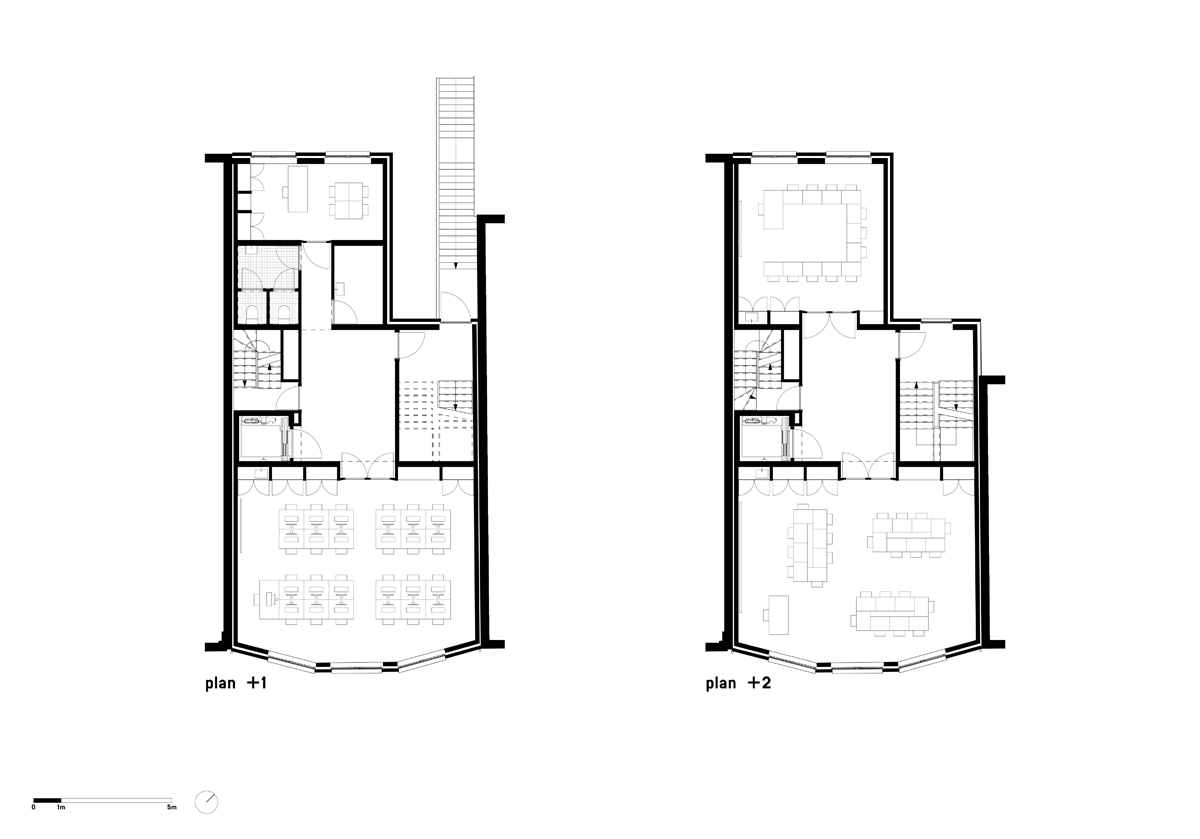
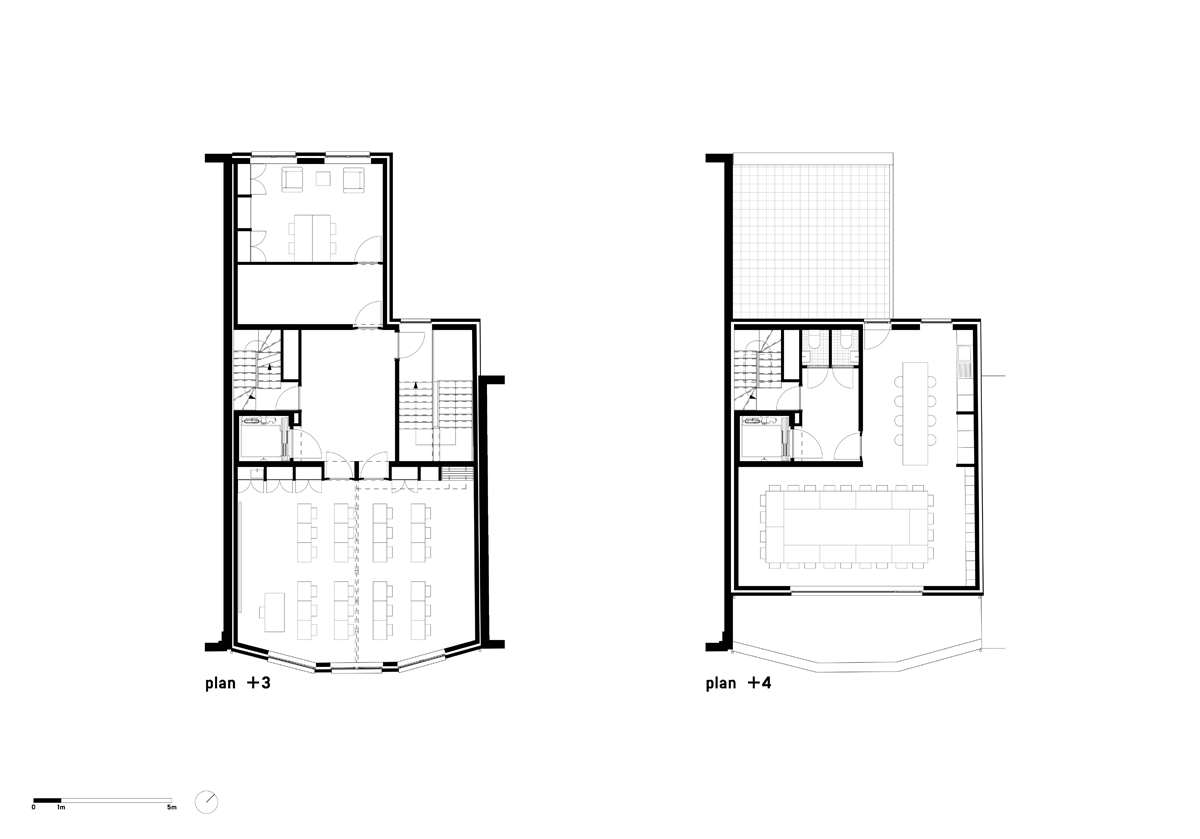
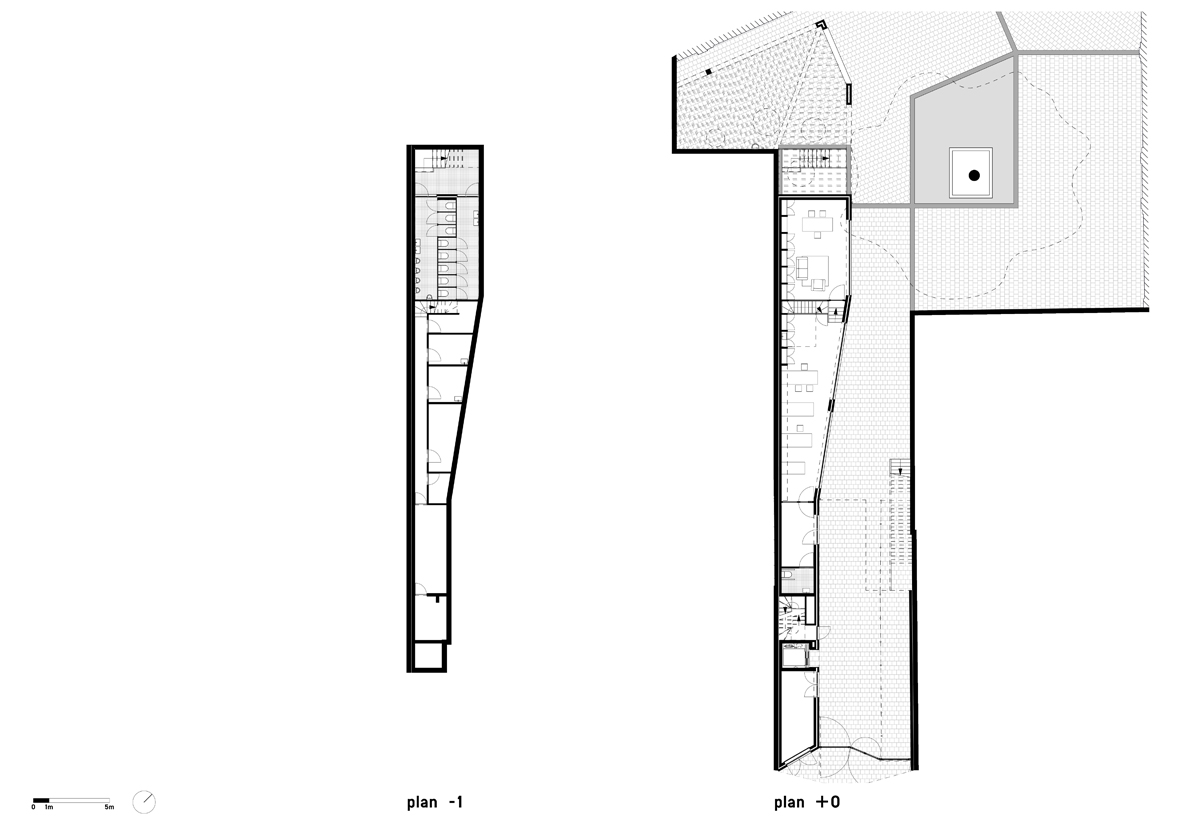
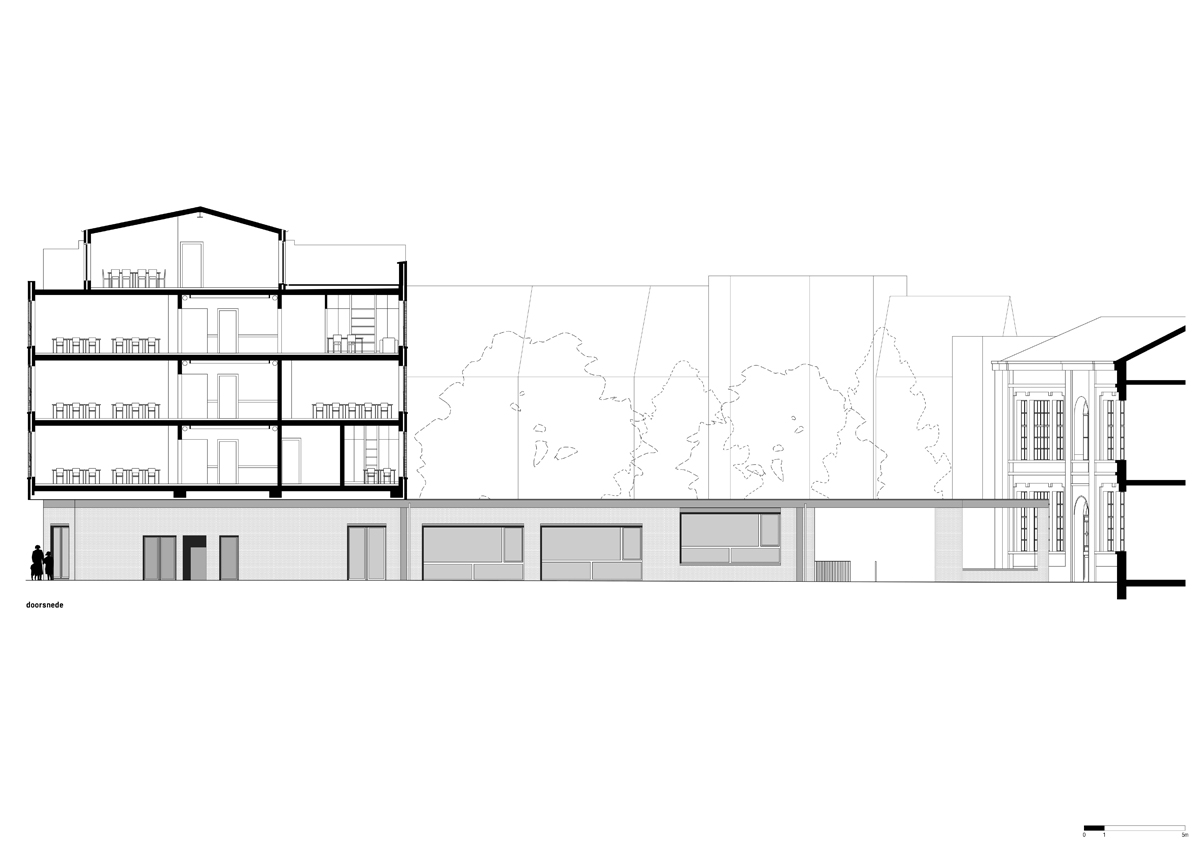
No hay comentarios:
Publicar un comentario