Source: 6a architects website
Photography: Johan Dehlin & 6a architects
Blue Mountain School unfolds behind the shimmering silver façade of this corner site on Redchurch Street. In the tradition of house museums, the building is a puzzle of rooms and uses, playing host to a fashion archive, exhibition spaces, a kitchen and wine room, a perfumery, listening spaces and various room sets by international designers.
6a led a three-year collaboration with Hostem to transform the six-storey building. A monolithic oak stair is surrounded by walls of galvanised steel and glass bringing transparency and connections to the various multipurpose floors. Soft plaster surfaces cover new and old walls, its natural pinks and greys forming a consistent background to art, clothing and ceramics. Raw oak floors run through the building, aging and patinating over time.
A double height basement archive conserves the distinctive clothing collections of Hostem. The growing collection eschews the commercial transience of fashion retail instead focussing on the preservation and cultural relevance of its unique works, archiving clothing amongst artefacts and art works. Large rolling storage units both seal and expose their contents.
Esta entrada aparece primero en HIC Arquitectura http://hicarquitectura.com/2019/06/6a-architects-blue-mountain-school/
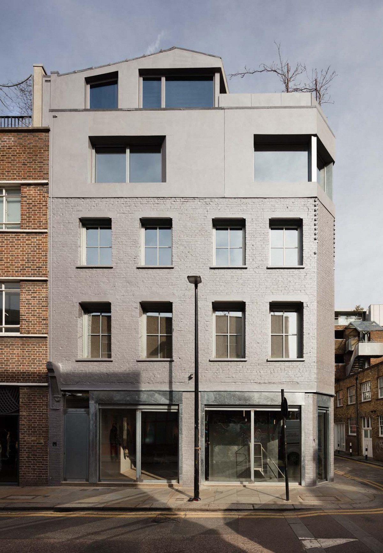
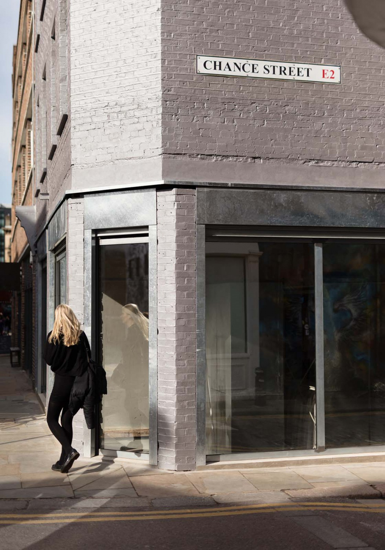

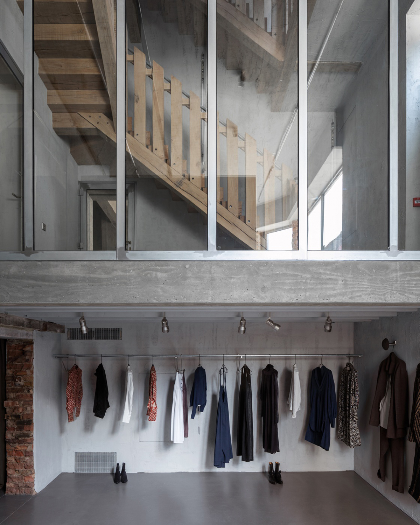
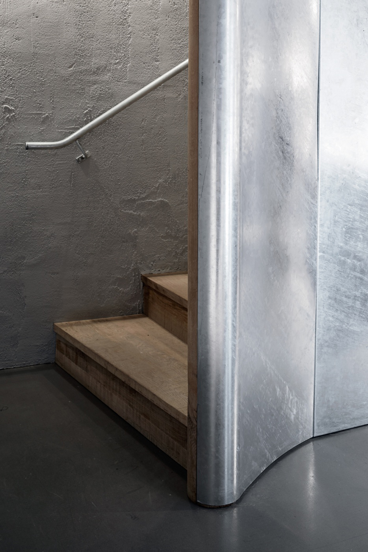
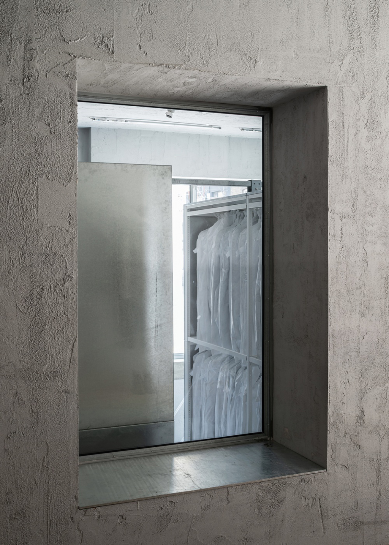
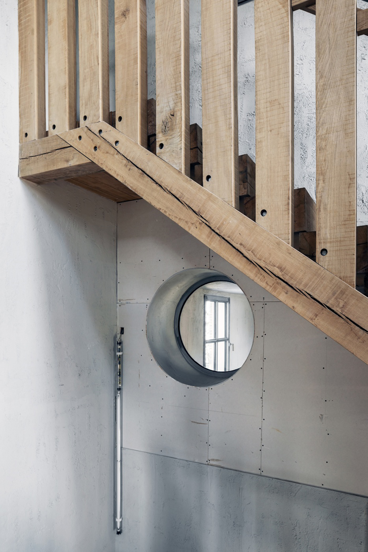
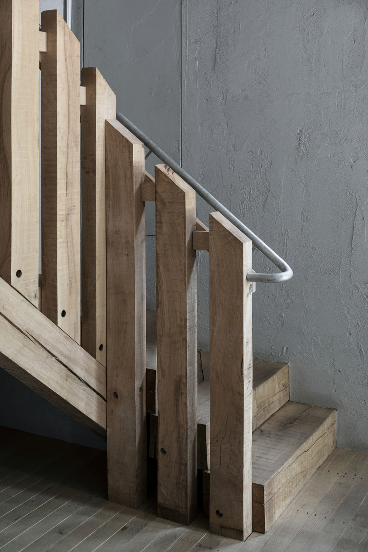
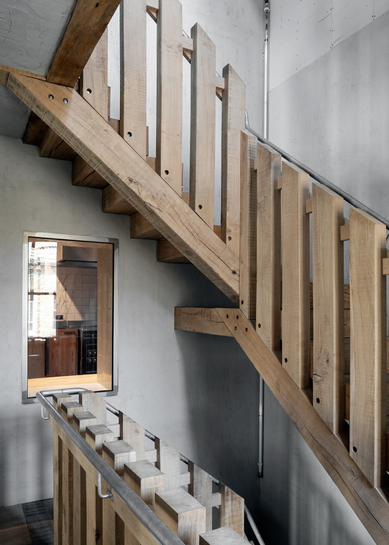


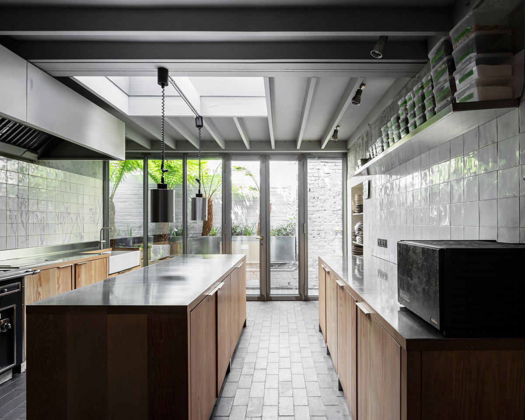

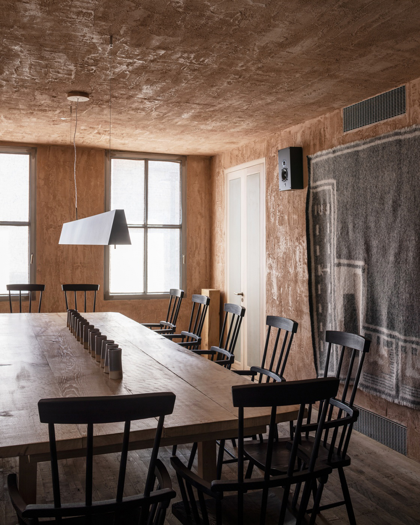
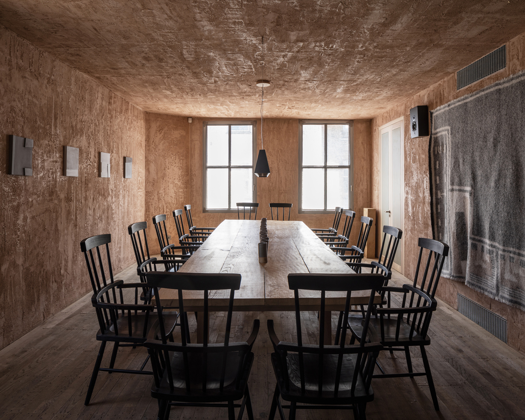
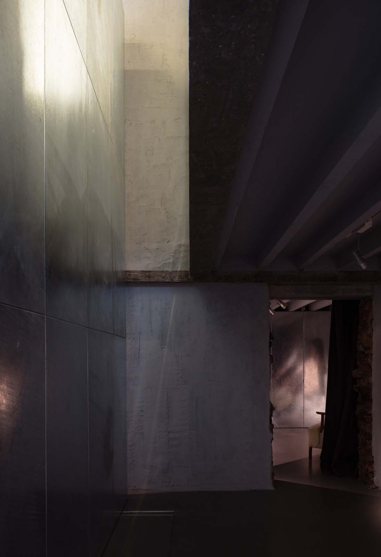
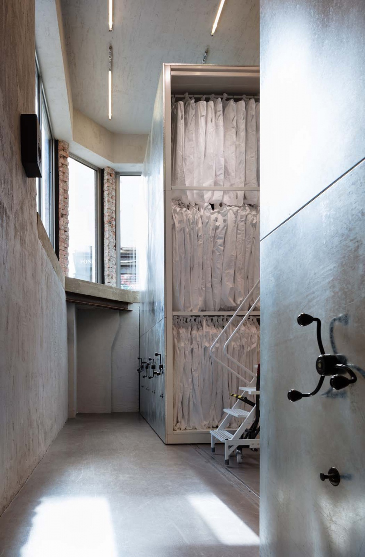
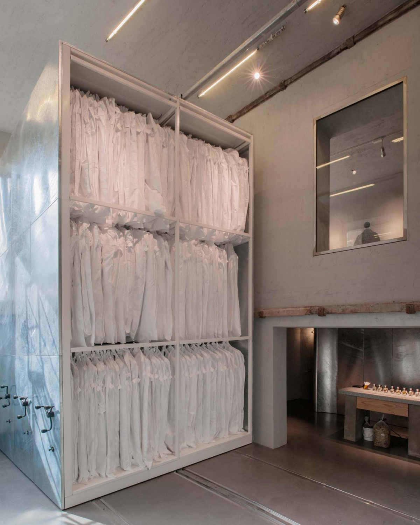
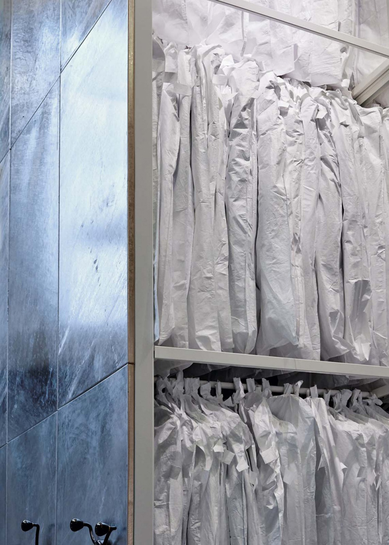
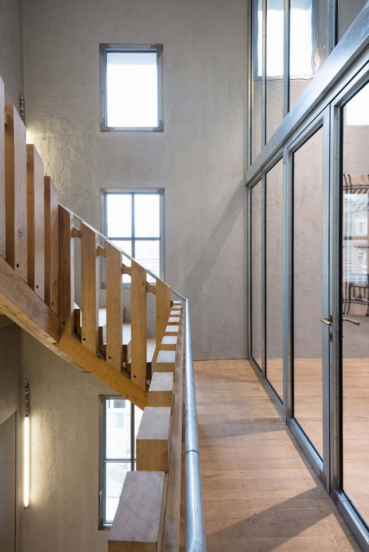

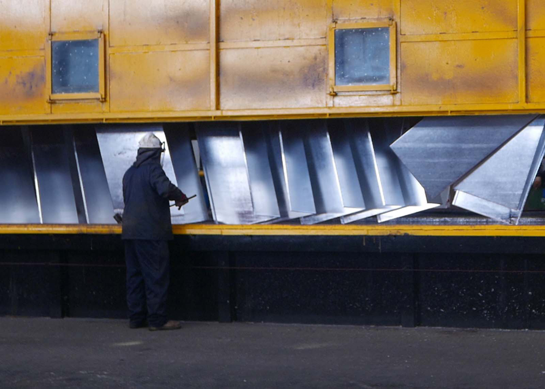


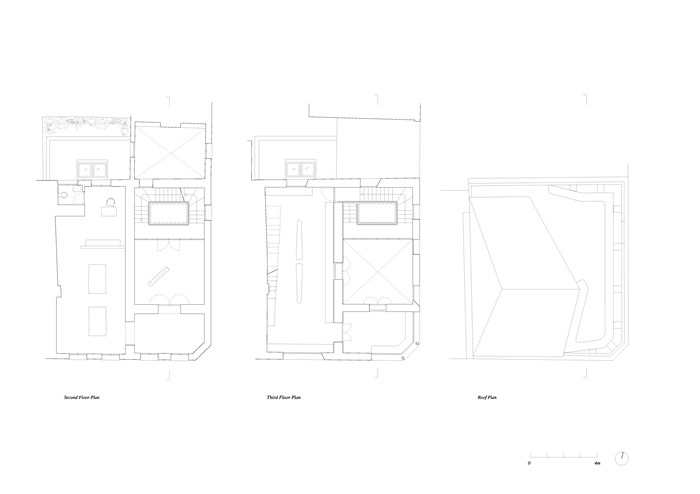
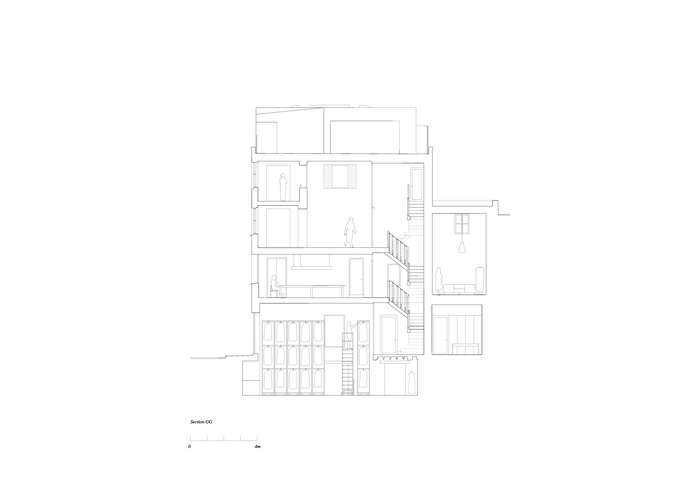
Nice. you can Try White Engineered Herringbone Flooring for dark Walls also
ResponderEliminar