«A short time after its opening, RiffRaff 1+2 expanded. Once again, open projection allowed for considerable space savings, with the distorted reflection now forming the restaurant’s ceiling ornamentation. In the large hall, the projection itself becomes a part of the room’s architecture in the form of moving “video wall paper.” The apartments on the top floors combine elements of urban middle class apartments with open space typologies. The hallways in the apartments become central squares along which the rooms are aligned. Through an open bath without toilet, a second path is set up through the apartment, interweaving the kitchen with the living room. The large windows seem to magnify the urban scenery as they draw it into the living room.»
Year : 1999-2002
Location : Zürich, Switzerland
Client : Neugass Kino AG, Zürich – Lifä AG, Zurich
Architects : Marcel Meili – Markus Peter – Zeno Vogel
Collaborators : Staufer & Hasler Architekten, Frauenfeld
Engineers : Karl Dillier, Seuzach
Building Technology : Ernst Basler + Partner, Zollikon
Construction Management : Gianesi & Hofmann, Zumikon
Photography : Heinrich Helfenstein – Margherita Spiluttini
Esta entrada aparece primero en HIC Arquitectura http://hicarquitectura.com/2019/06/meili-peter-partner-staufer-hasler-riffraff-34/
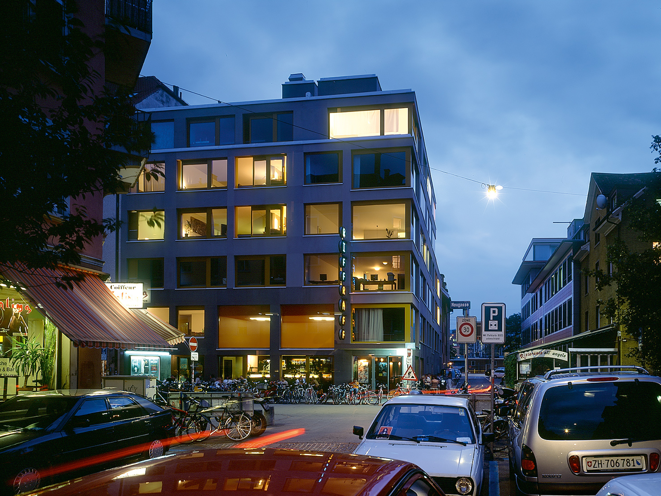
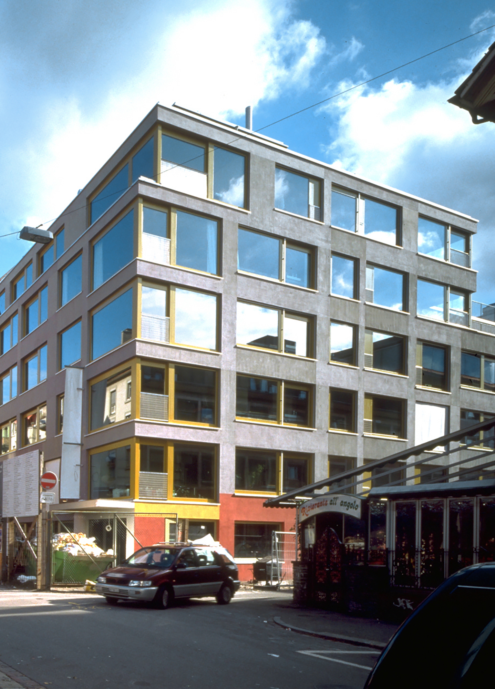
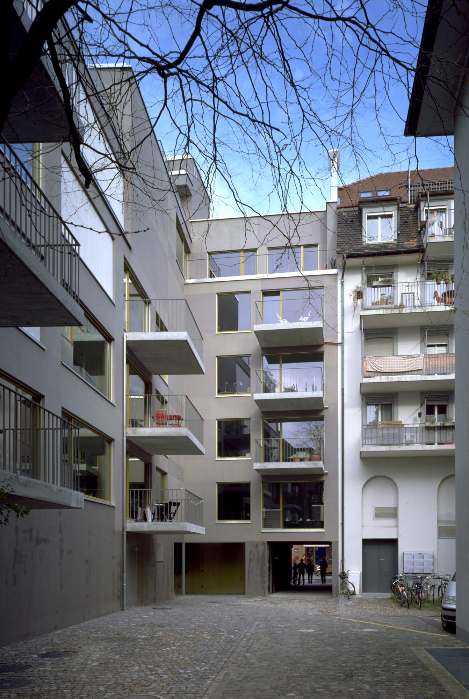
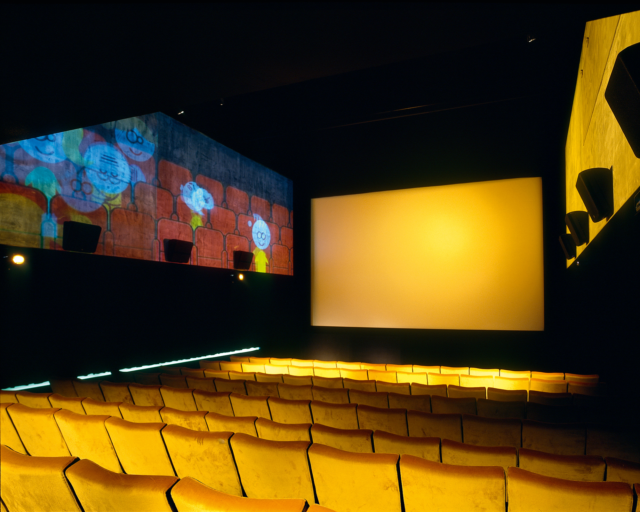
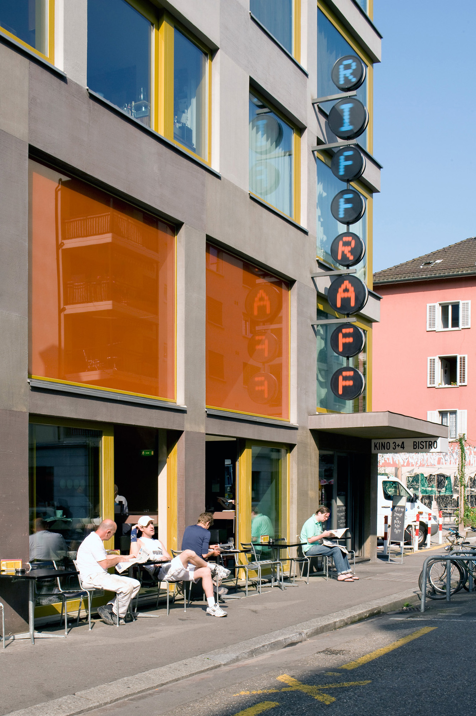
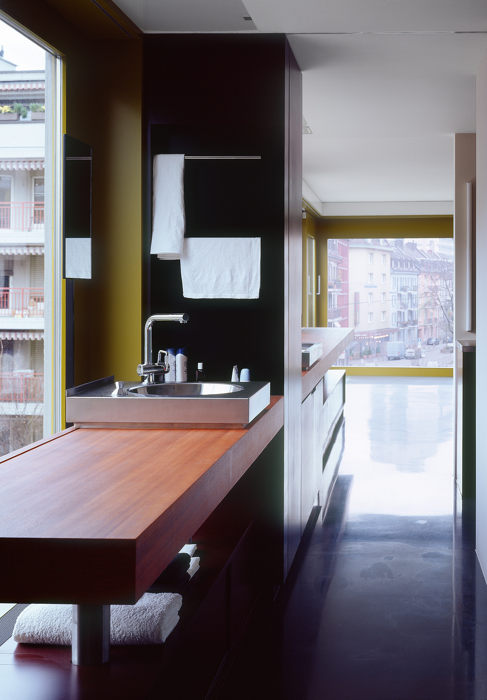

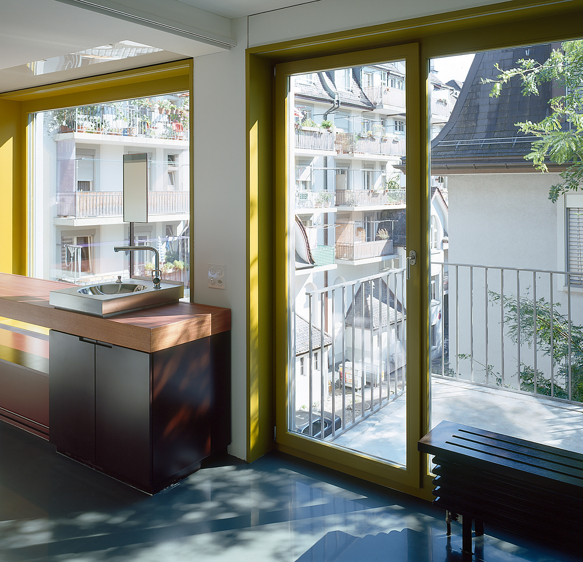
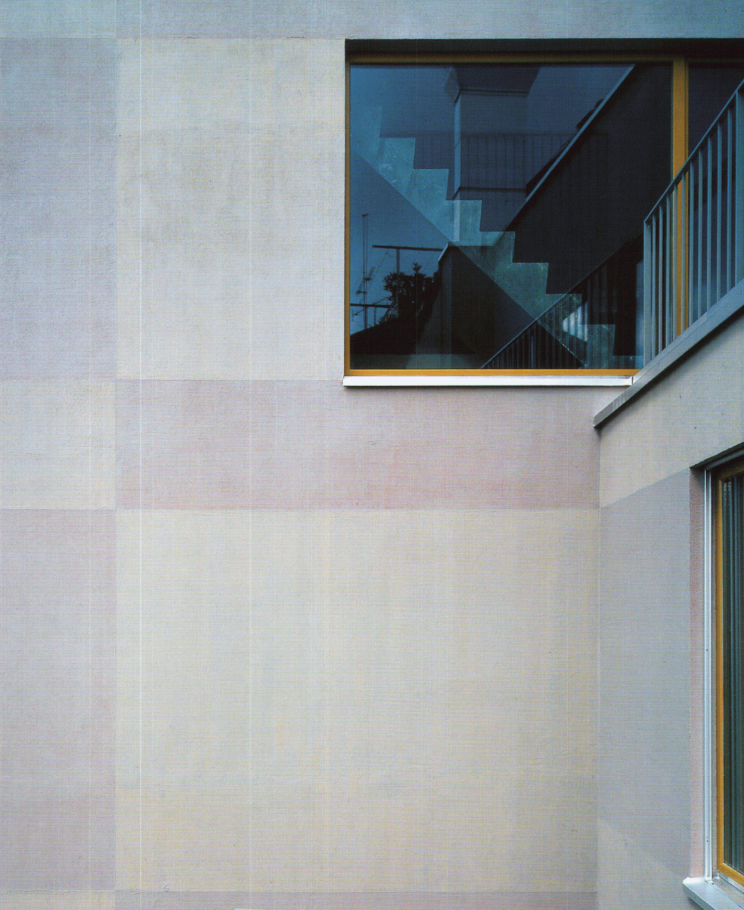
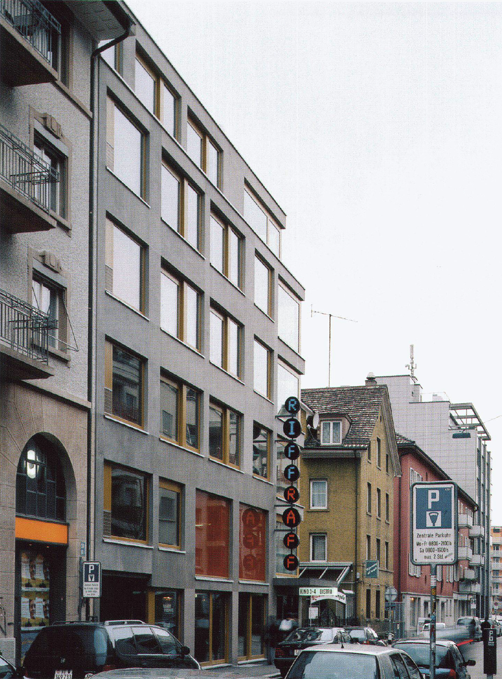
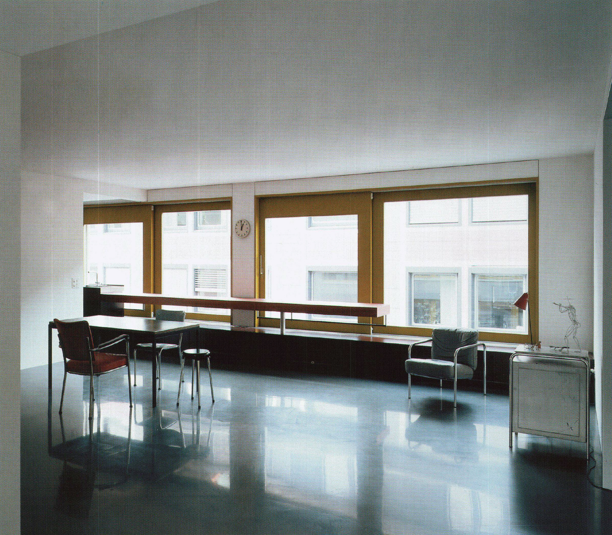
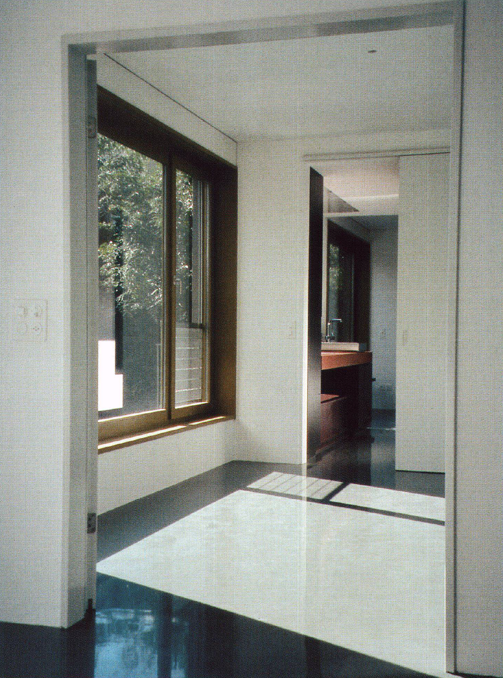

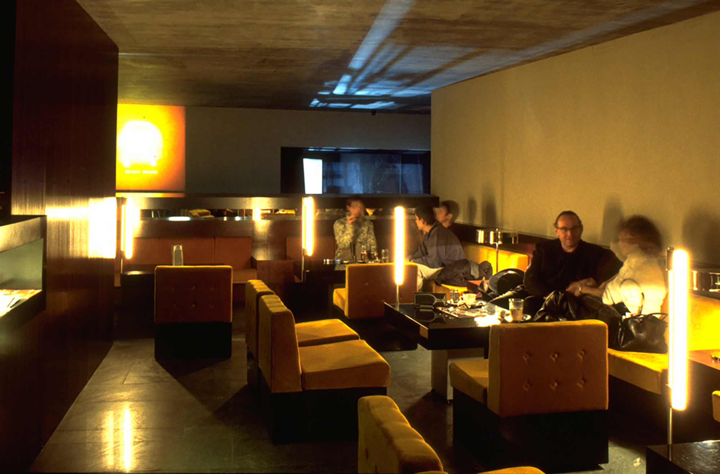
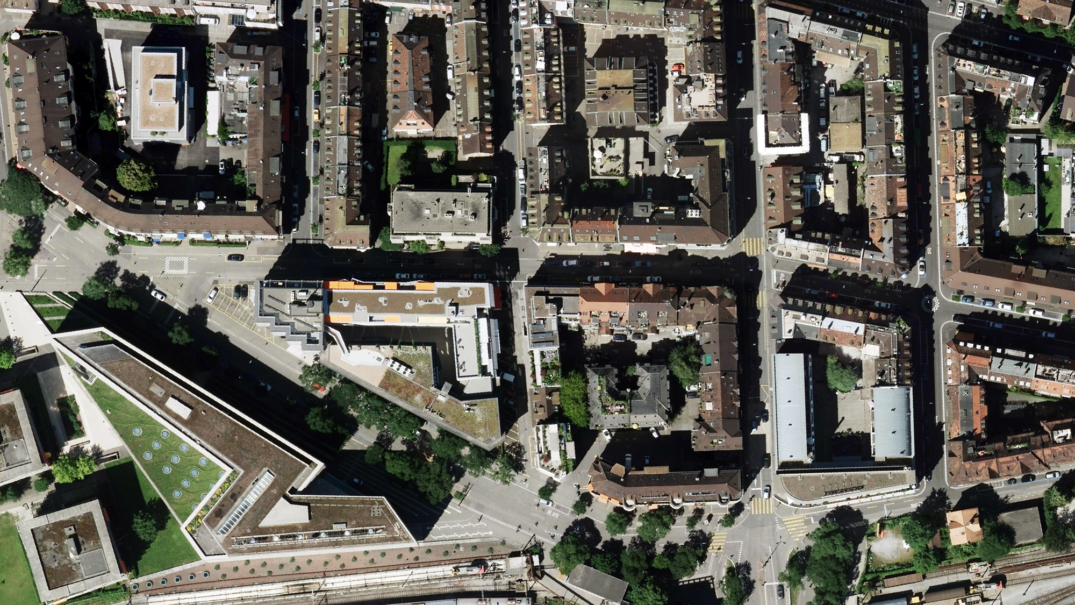
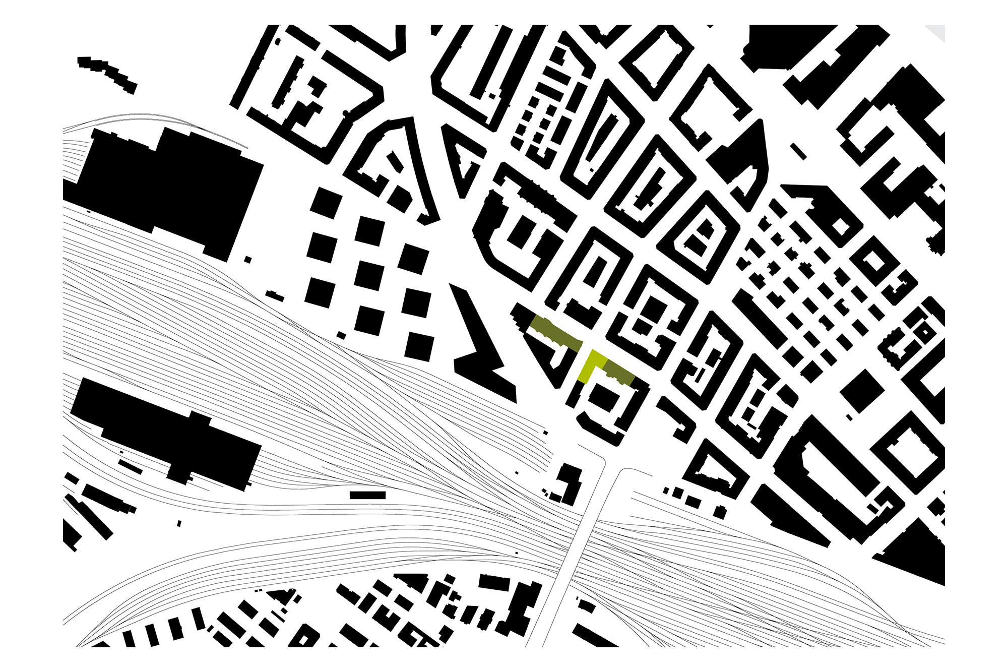

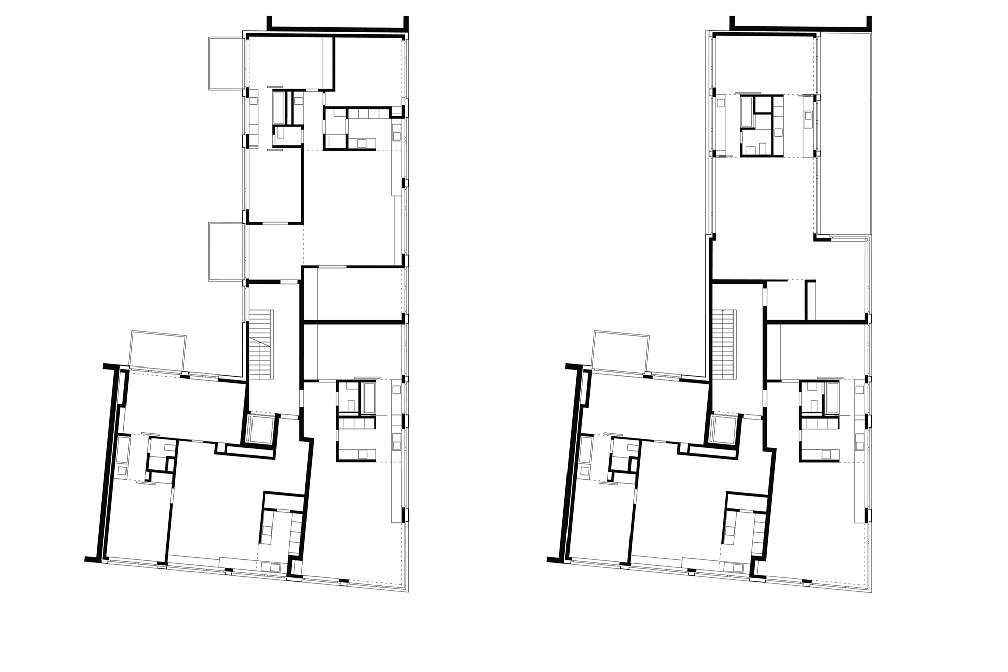
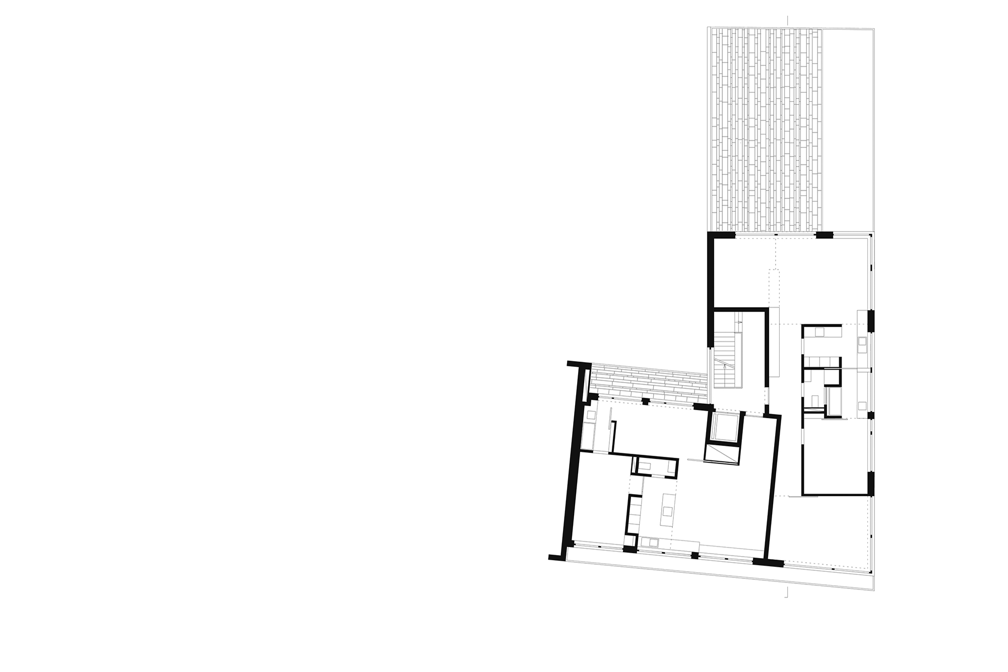

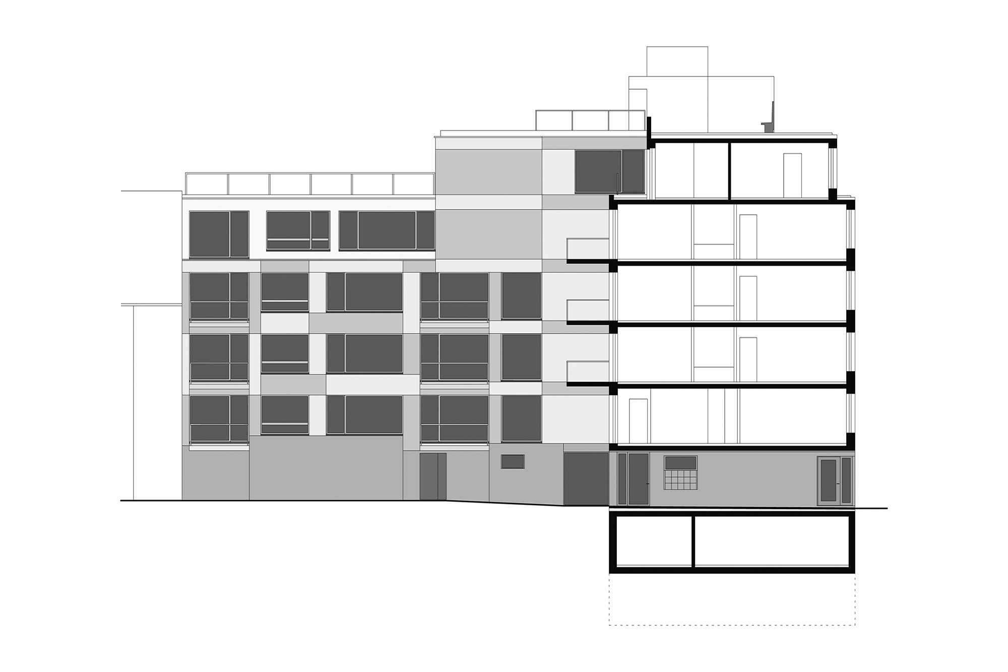
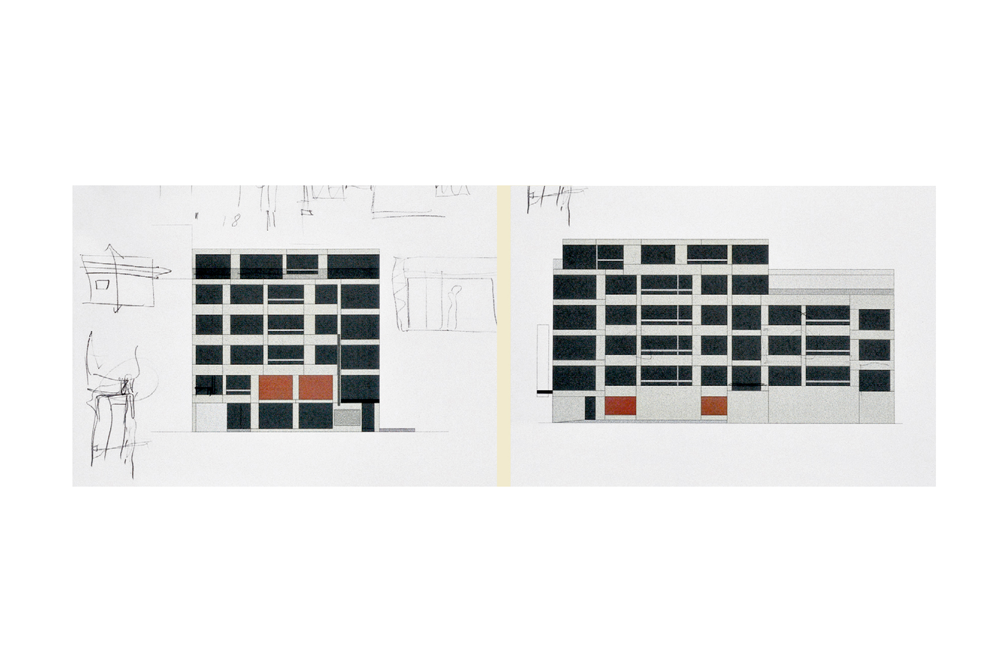
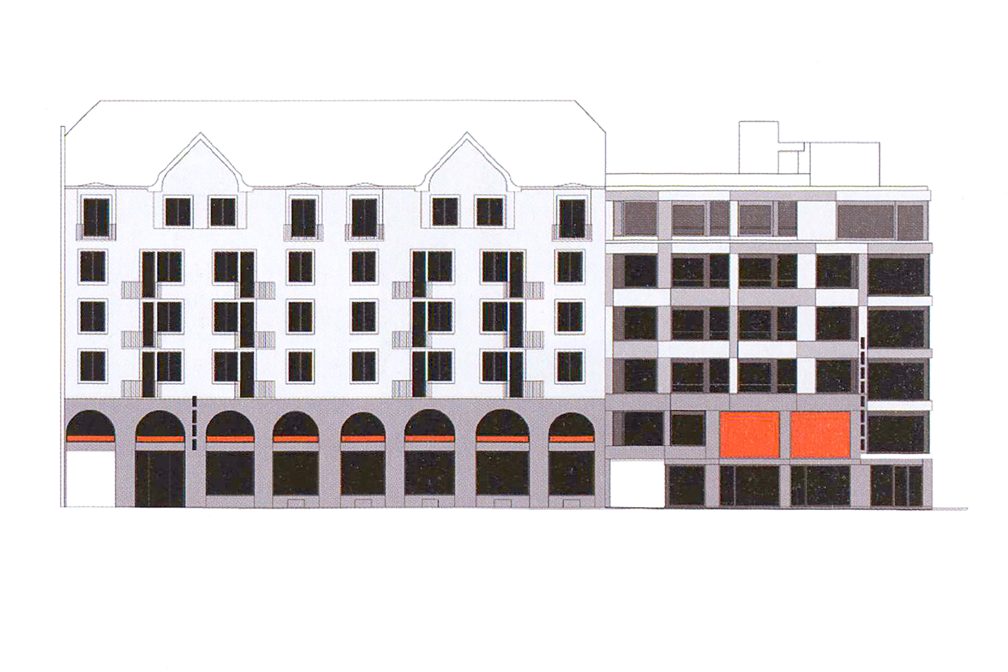
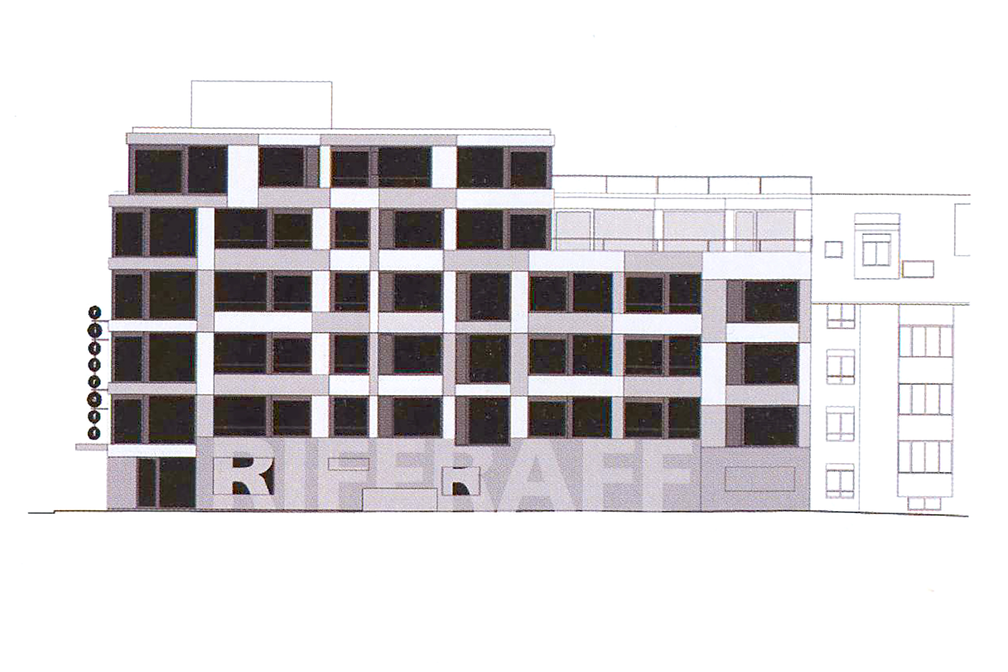
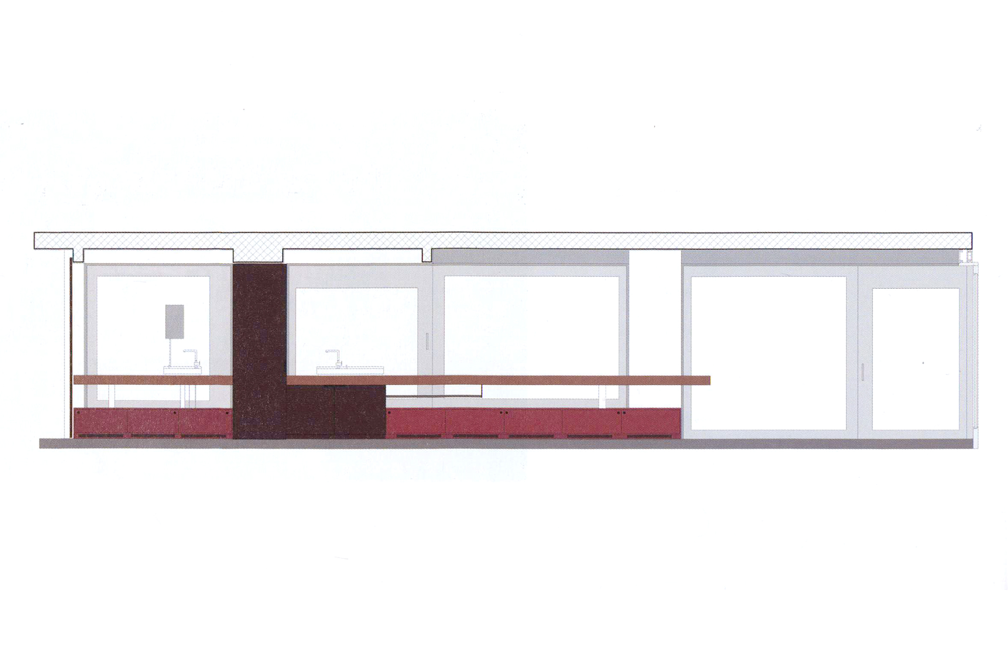

No hay comentarios:
Publicar un comentario