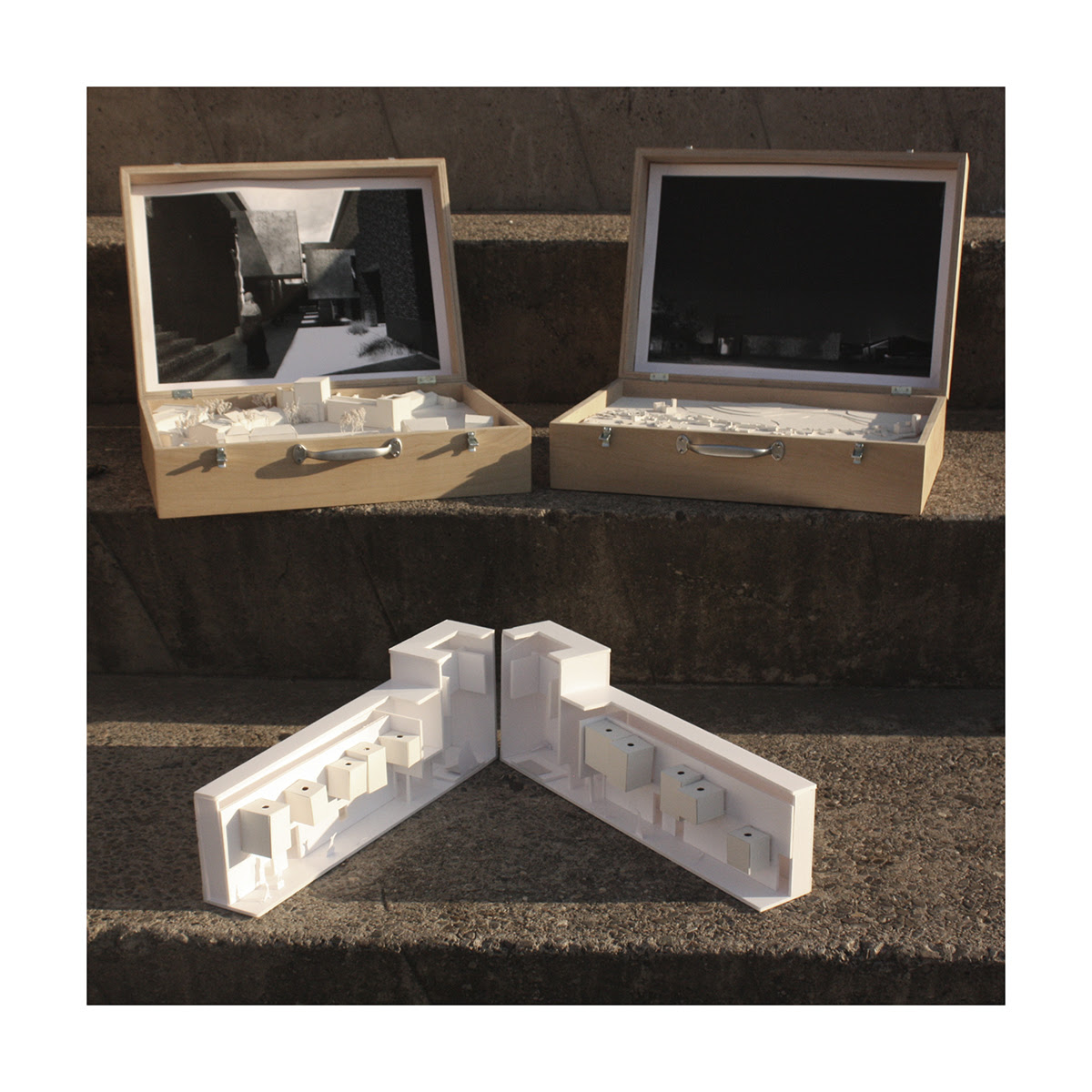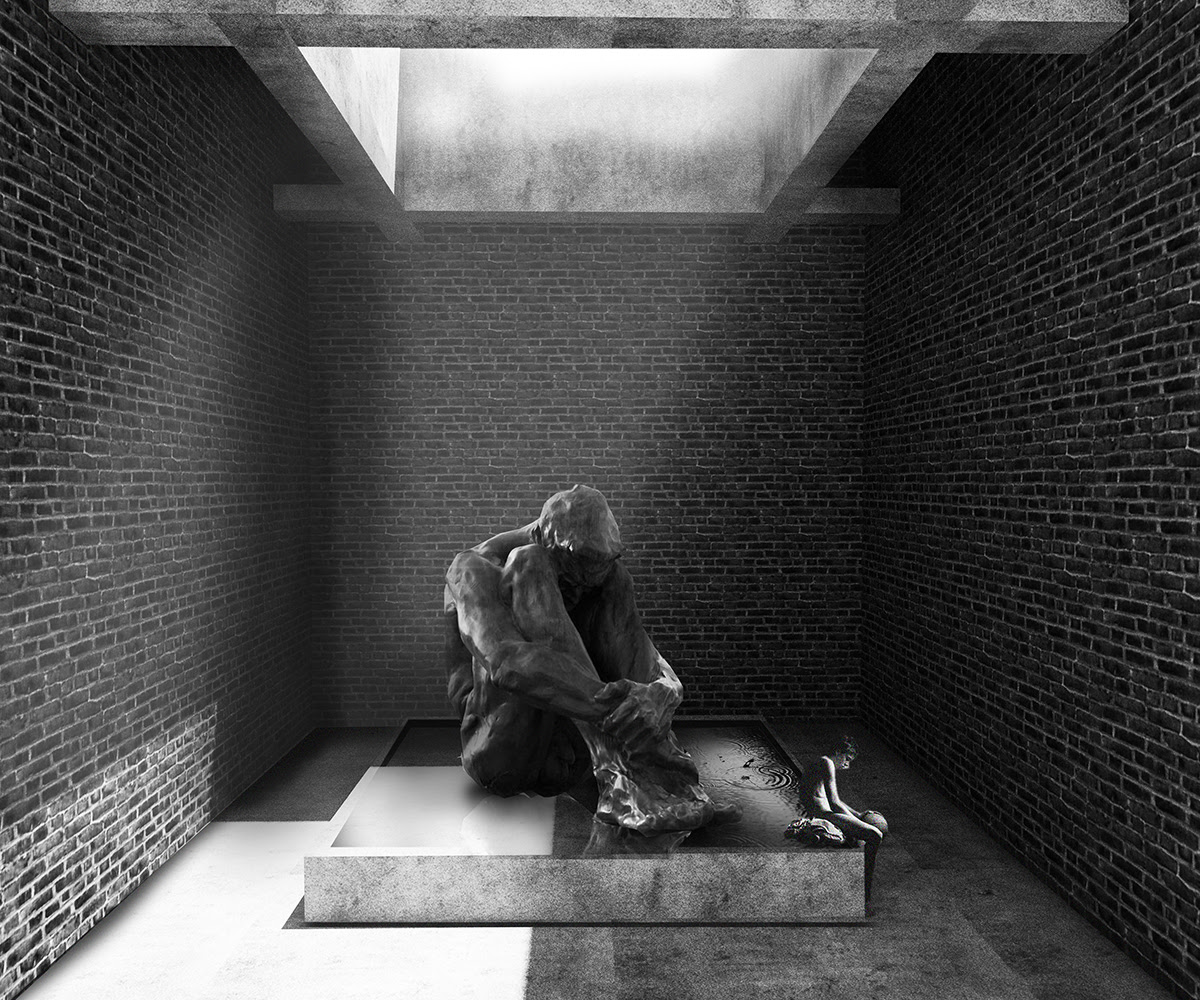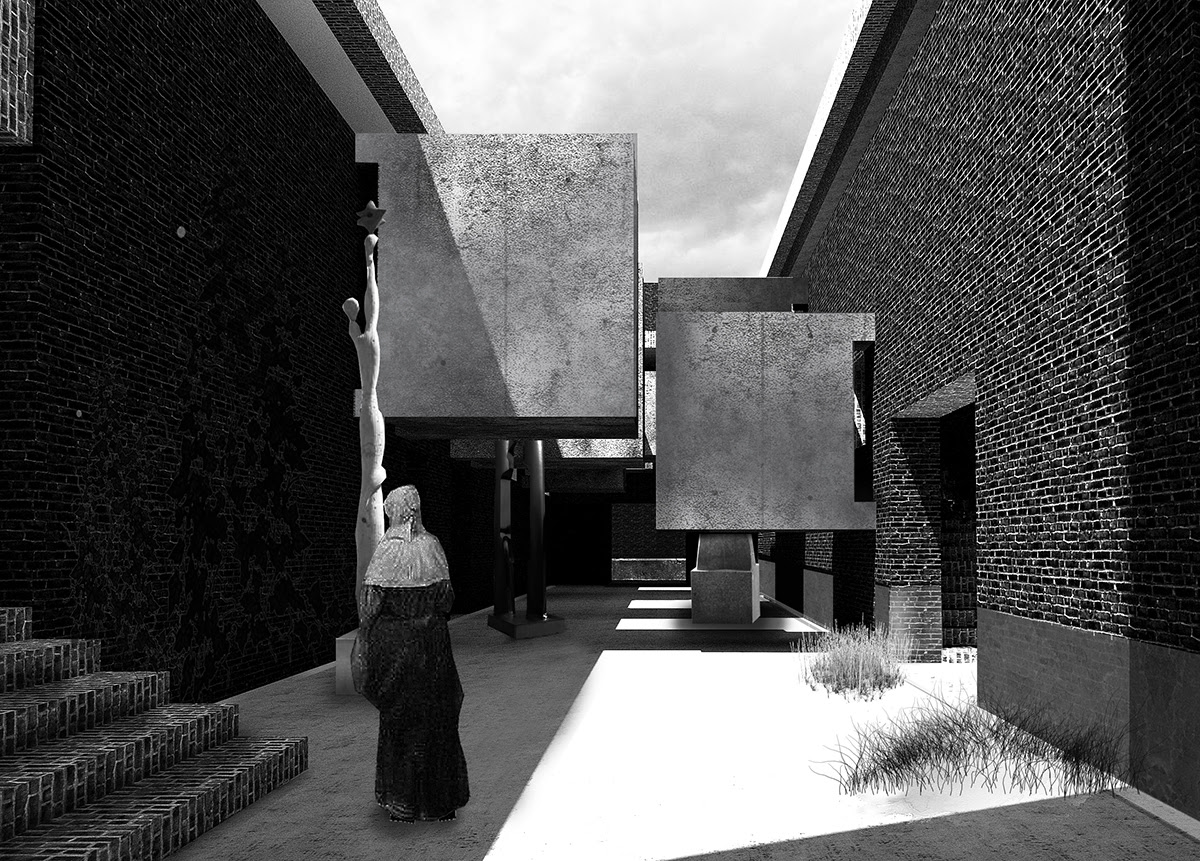
| 2018 | PFC | Universitat de Girona
| Profesor: Jordi Hidalgo Tané


Belchite is known for its battle called Batalla de Belchite in the Spanish Civil War. It was a battle between republicans and the nationalists with the objective of recovering the city of Saragossa.




Ruins & Traces
Belchite is formed by two urban tissues. The first one, the ruins, are irregular but they keep the logic a main Cardus. The other tissue is formed by a regular and modular strategy. The park and the square make the urban border between the two tissues.
The ruins are of high historical value. The architecture of the ruins is of Mudejar style with baroque ornaments. The ruins are like huge scenography where only the façades are kept alive.



The project will stablish a dialogue with this architectonic piece and with the cartesian situation of the limit between ruins and not ruïns.
So, the ornament is the essence of this building. The new building will act like a large and monolithic background where the adornment is the main piece and the element which makes the building monumental.



Cartesian Situation
The urban strategy is to keep the memory of the place. For this reason, the building is placed closing the square, being the ornament the main element of the place.
The Program
Museum of sculptures of the Spanish Civil War,
a big warehouse of sculptures
The program of the project is based on the old Italian gipsothèques which were used as a warehouse of sculptures. The sculptures will keep the atmosphere of the moment and memory of the place.
There is a collection of sculptures of the Spanish Civil War. There are three types: the little sculpture which will have to be protected of the outdoors; the middle size nowadays situated in squares; and the big and main sculpture.
Moreover, the program includes a multipurpose room, ateliers of restauration and a file site.

The identity
The building as a ruin
The specificity of the place makes up the museum as a ruin. The idea of the project stat from the idea of the symbol of a ruin.
The organization is a deep wall where there are the services and the circulation around a big patio where there are the sculptures. The object is the relation of the wall with gravitative concrete objects which contain sculptures or light.







The time resistance
The ornament as essence
The ornament is the only remanescence part of the building after Civil War. The hall will include this element, remembering the memory of the place in the exterior and the interior. On the main façade, there is the ornament of the entrance. On the posterior façade. there is the ornament of the window and the one of the entrance too.
In between
Deep walls organize the space
The walls are the element that recreates the atmosphere of the ruïns. In Belchite, the only part that exists are the walls.
However, in this architectonic ruin, the walls contain services and storage rooms at the ground floor and circulation in the first floor. There are two stairs for the museum and one for the private circulation.
Esta entrada aparece primero en HIC Arquitectura http://hicarquitectura.com/2019/08/victor-vazquez-ballo-traces-ruins-ornaments/














No hay comentarios:
Publicar un comentario