Source: Arrhov Frick
Photography: Mikael Olsson
Hammarby gård – Hus 2 is one of seven houses within the residential block, HG7, in Hammarby, Stockholm.
Primarily longitudinal, one face of the building absorbs the morning sun, while the opposite, captures the evening sun. Early conceptualization of the project idealized each apartment to span between both faces, permitting sunlight exposure throughout the day.
The floor plans are organized around an open space that runs the depth of the apartment and contains the living room, entrance, kitchen and dining area. Each apartment has a central core holding the entrance and kitchen. The living and dining spaces can therefore be determined by the user, oriented toward the courtyard or street. All bedrooms connect to the main space, without the need for corridors.
The balconies towards the courtyard covers the entire façade and consists of a steel structure with sliding glass panels, framed in galvanized steel. These spaces extend the residential area, and are widely utilized by the residents. The possibility of this additional feature within the budget is due to the relatively low cost in construction technique. Entirely built in prefabricated concrete – facades and dividing walls as load bearing elements – the construction method was simplified and the building time shortened significantly.
Location:
Stockholm, Sweden
Architects:
Johan Arrhov, Henrik Frick
Collaborators:
Martin Miljand, Sofia Nyman
Design and Construction:
2012 – 2015
Area:
4,000 m2
Client:
Oscar Properties
Builder:
Oscar Properties Bygg
Landscape architect:
Johan Paju
Photography:
Mikael Olsson
Esta entrada aparece primero en HIC Arquitectura http://hicarquitectura.com/2019/12/arrhov-frick-hammarby-gard/
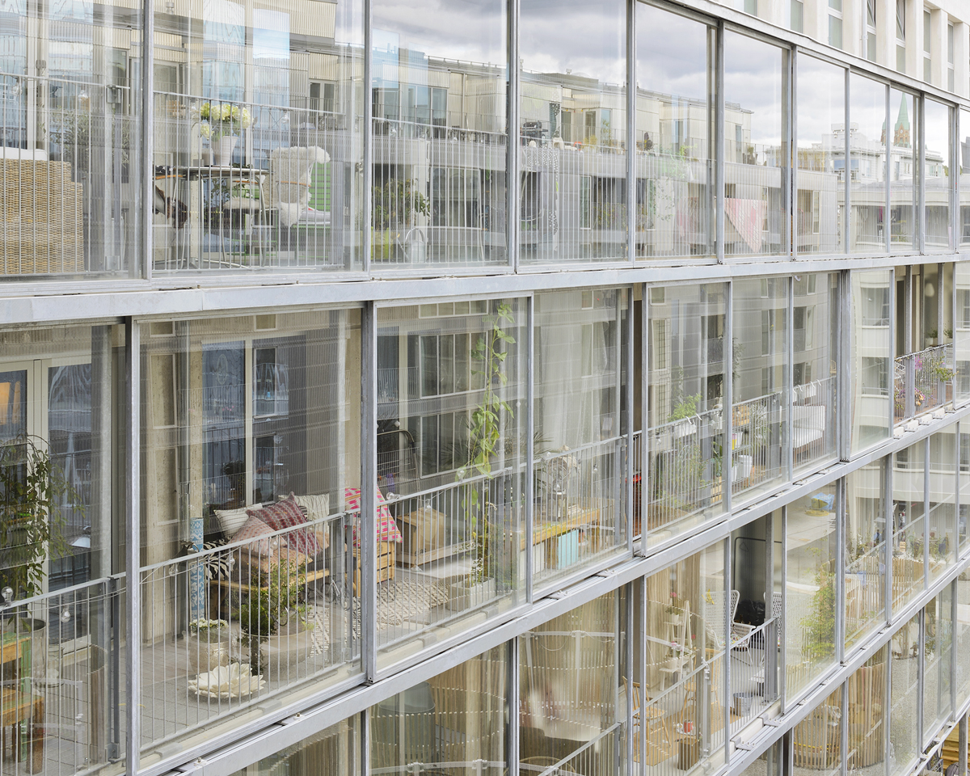
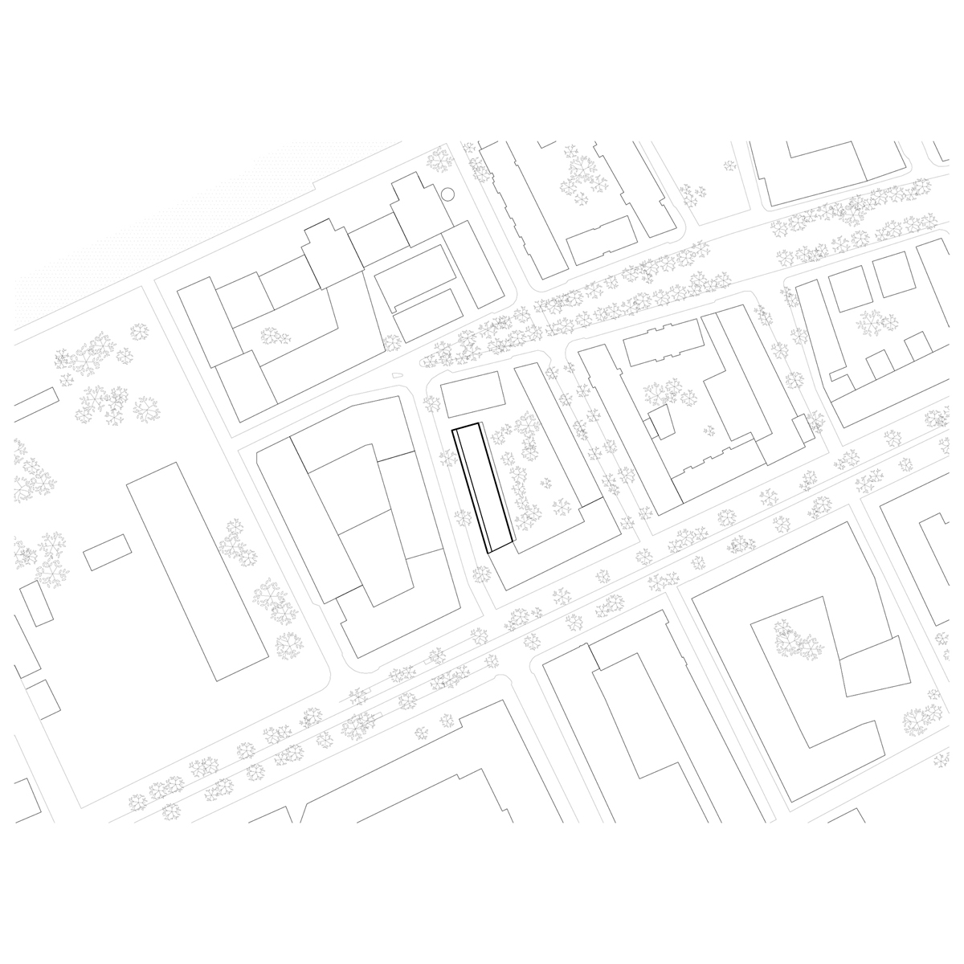
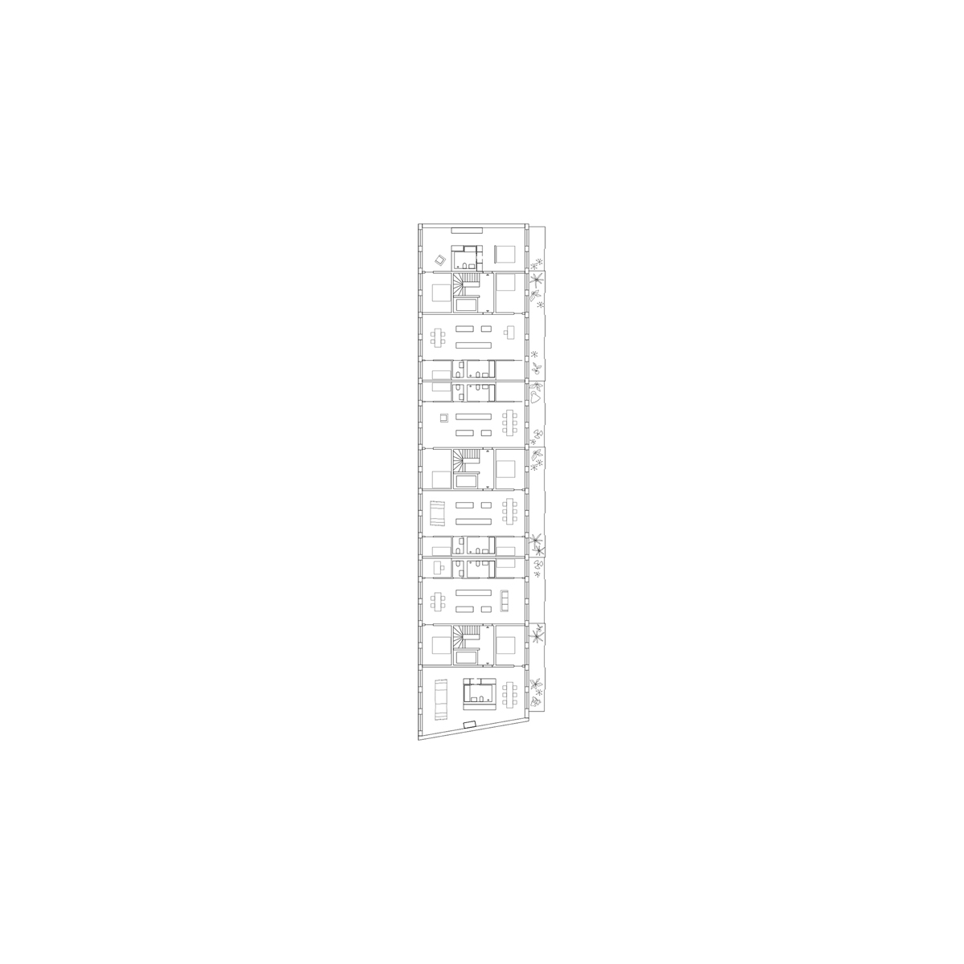
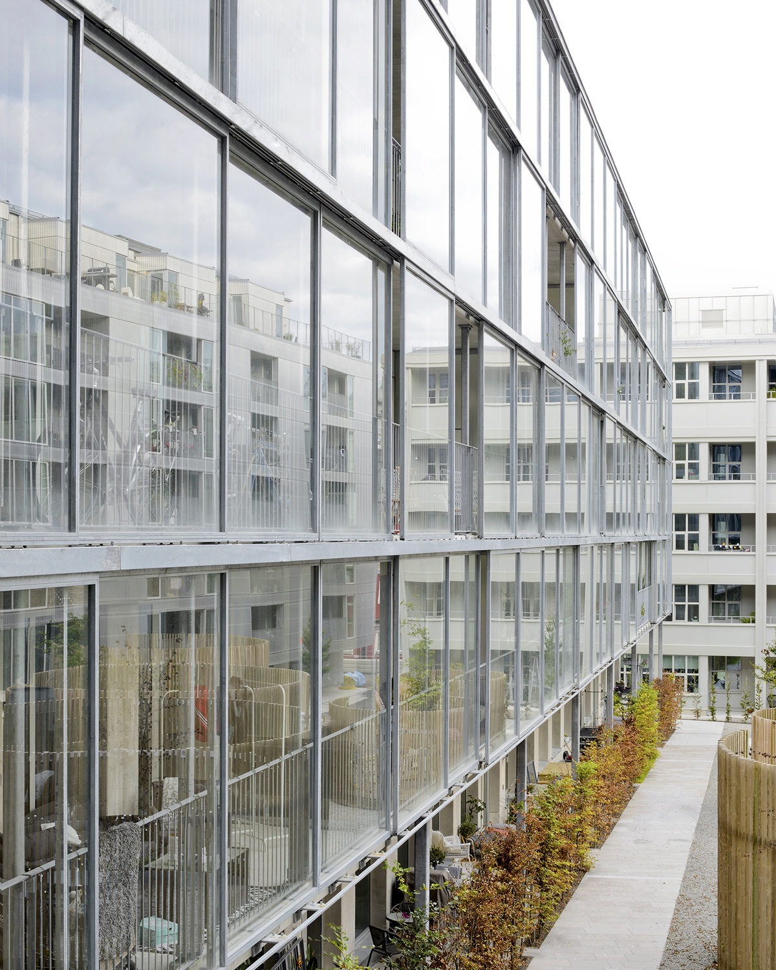
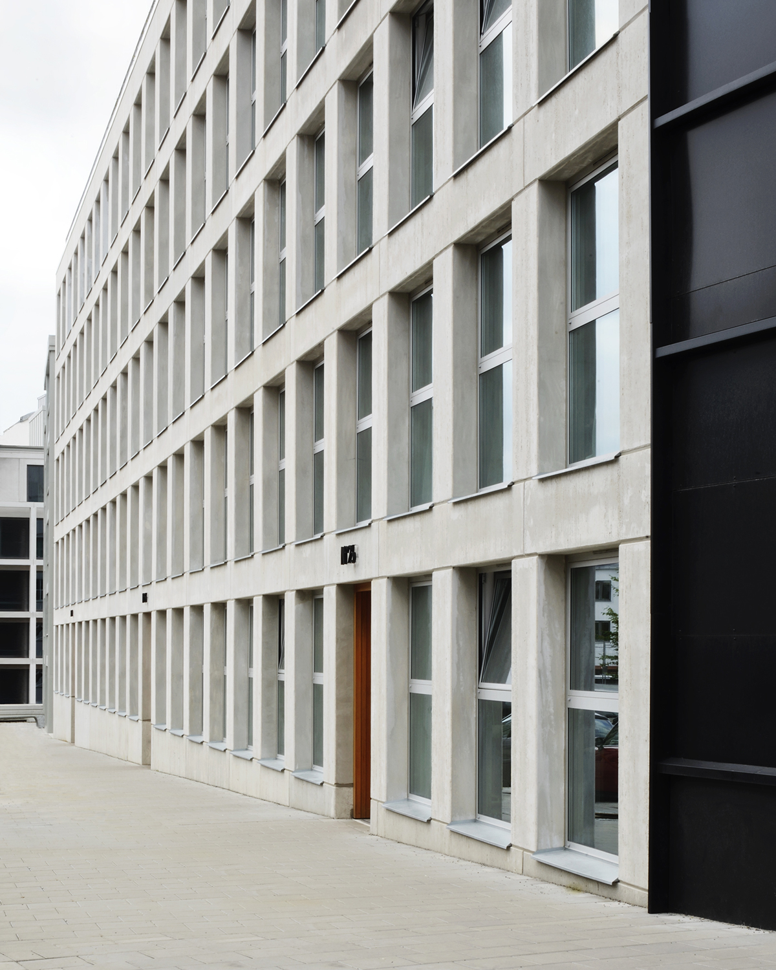
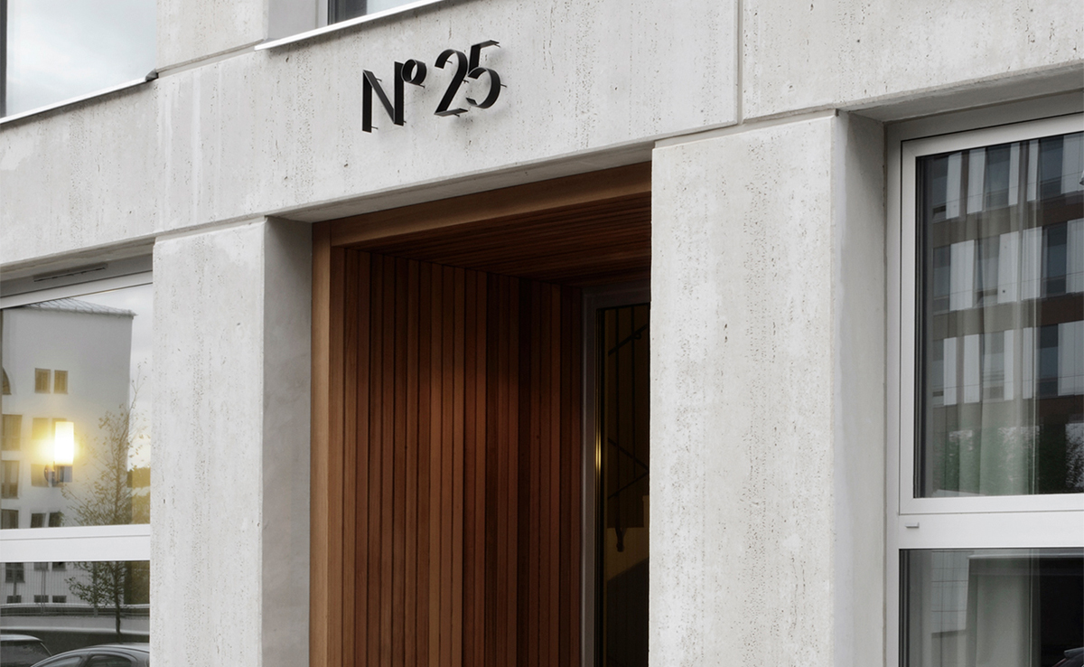
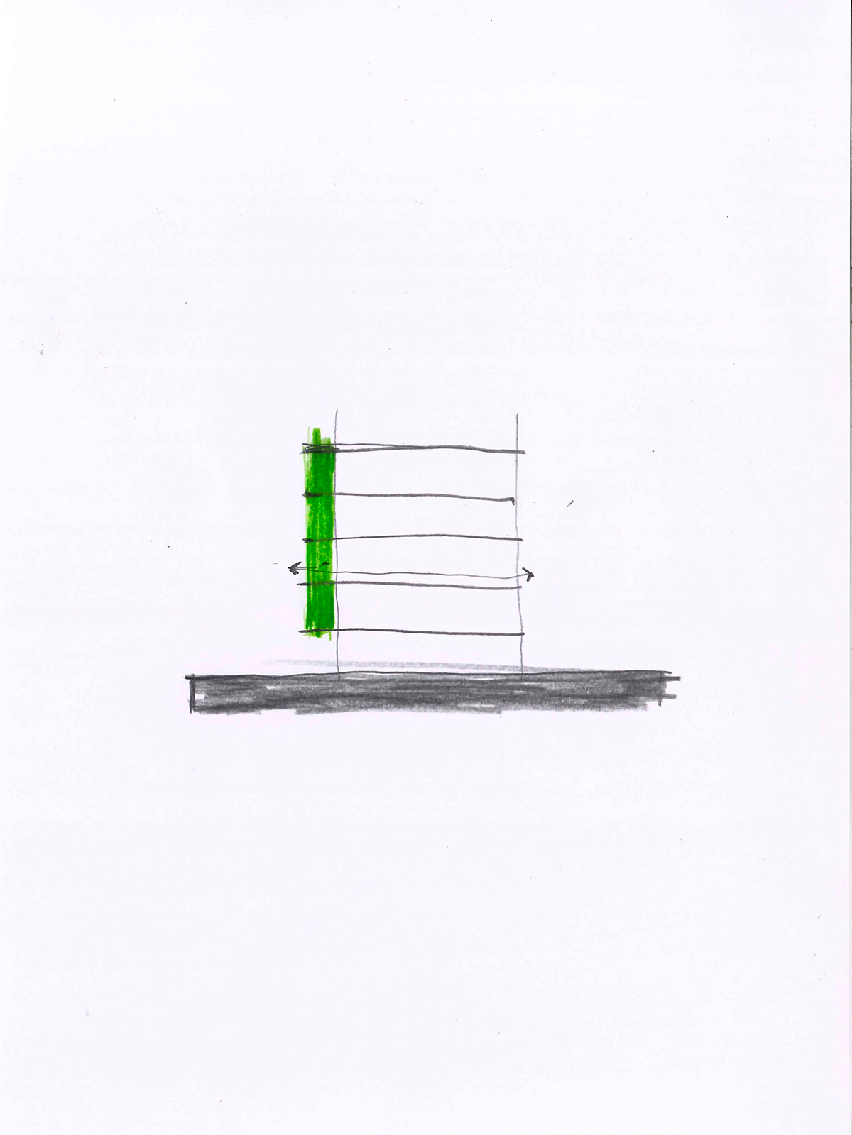
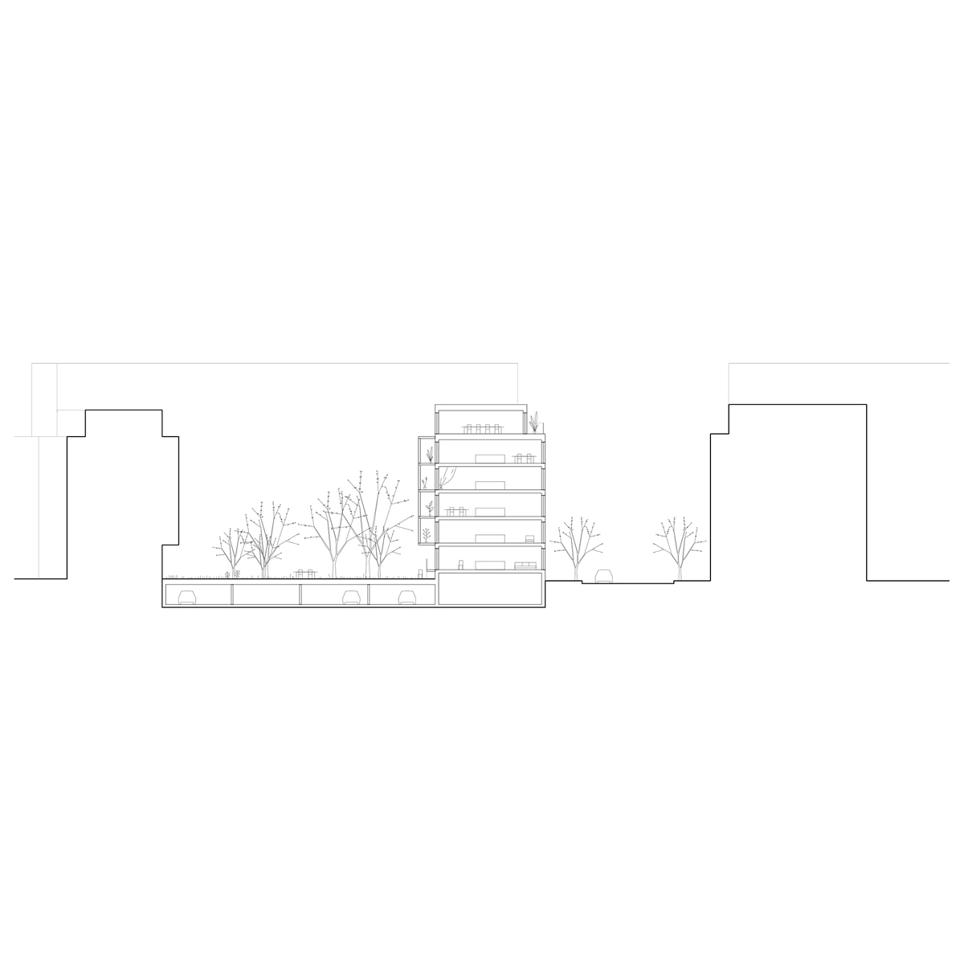
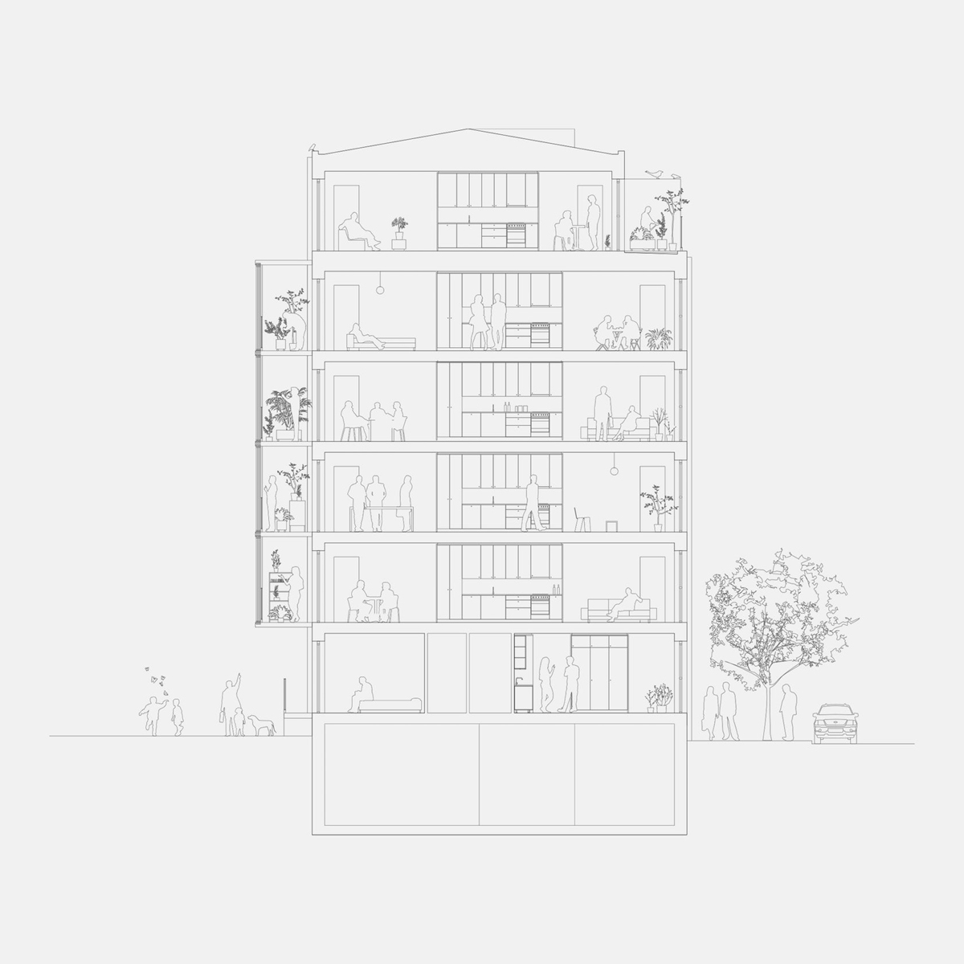
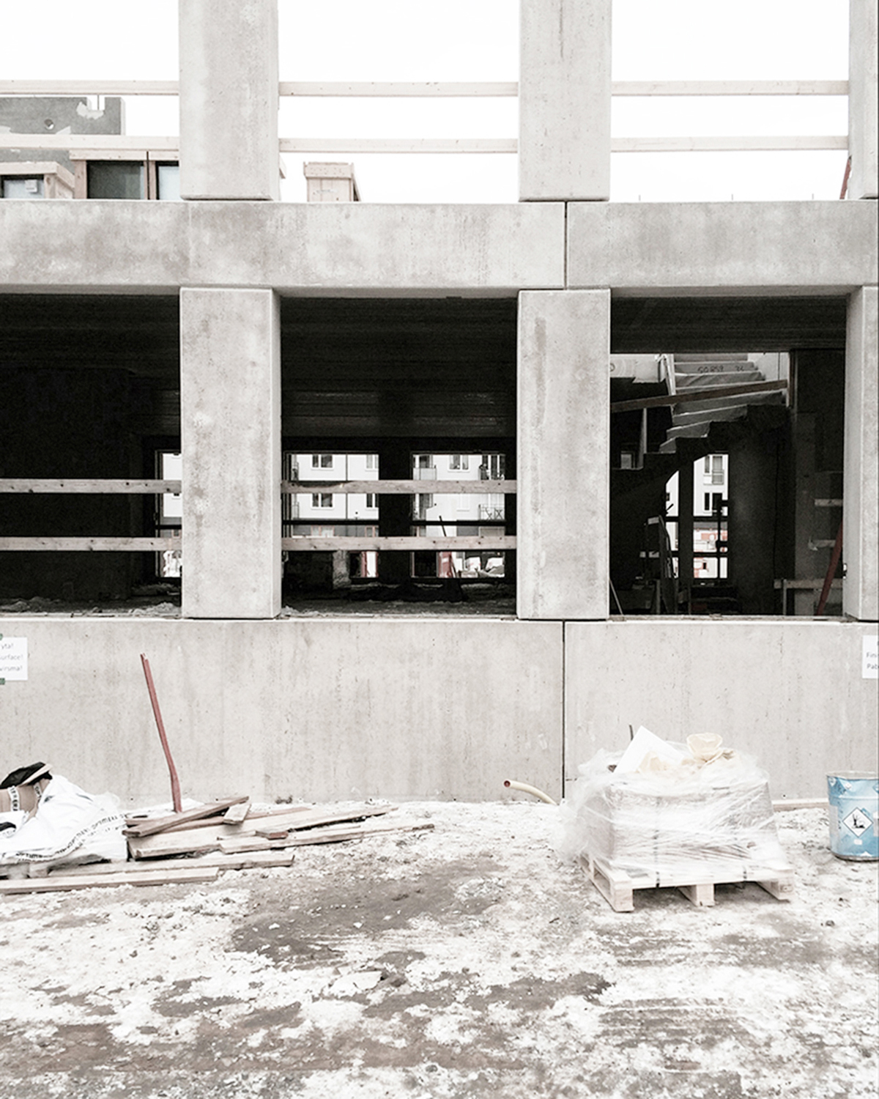
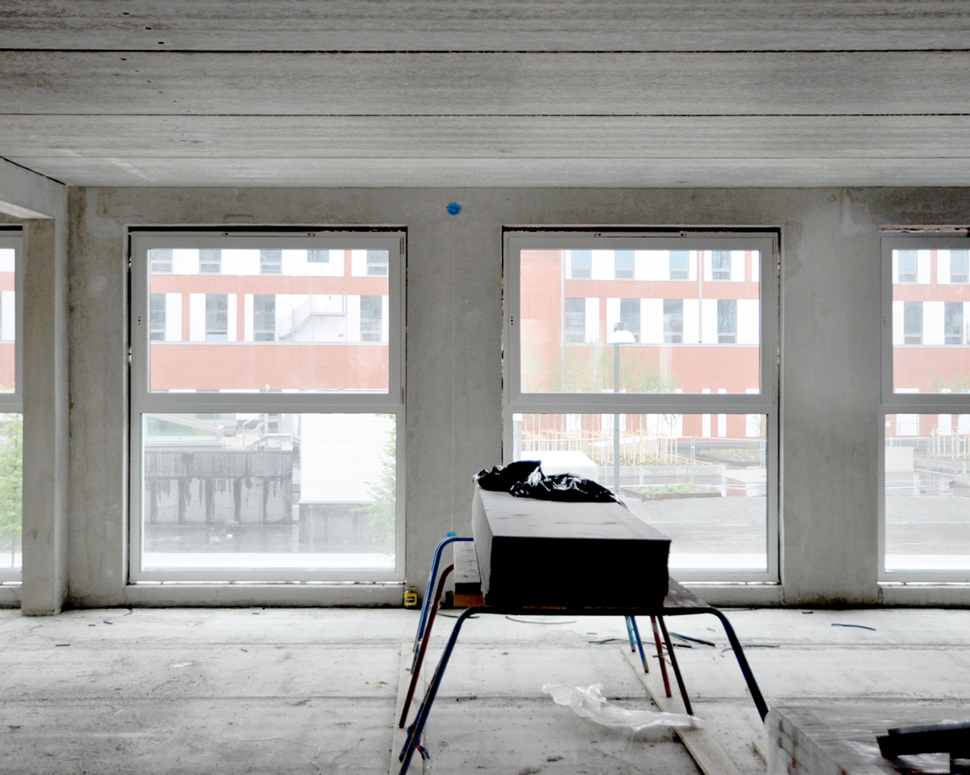
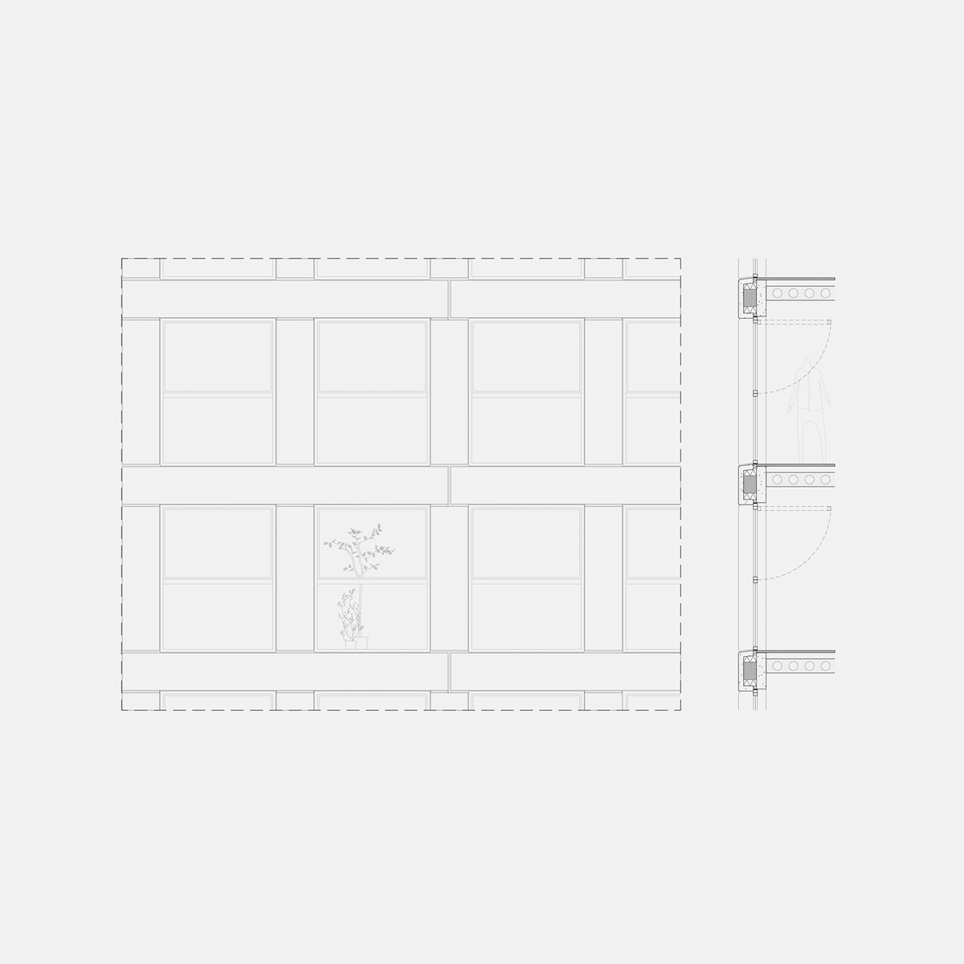
No hay comentarios:
Publicar un comentario