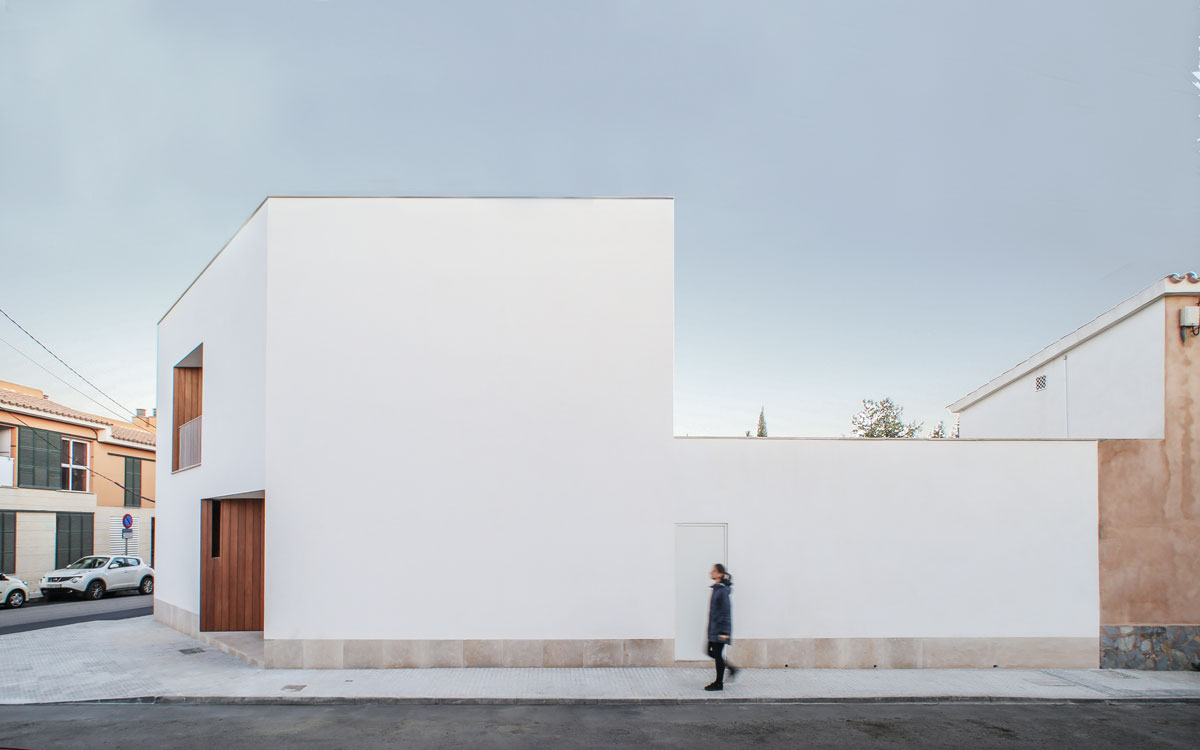Source: Munarq
Photography: Munarq
/ Occupy the corner / A village house in the corner and inner courtyard.
The project tries to adapt to the urban landscape that forms the main street of the town with irregular facades in shape and antiquity.
The “edges” always create dilatations and opportunities to occupy spaces.
Thus, it is attempted to give importance to these spaces in the form of a vacuum to create the entry into the balcony, two spaces in relation to the street.
The rest of the facade tries to close to the road in order to provide visual and acoustic privacy. In the interior we find the typical courtyard of the intertidal houses of the village.
Here is the life of the house…
Pla de na Tesa, Marratxí
Surface 220 m2
Date
2018-2019
Architects
Munarq arquitectes
Pau Munar-Rafel Munar
Esta entrada aparece primero en HIC Arquitectura http://hicarquitectura.com/2019/12/munarq-weyler-house/













No hay comentarios:
Publicar un comentario