Source: Monadnock
Photography: Stijn Bollaert
The new Park Pavilion of the National Park De Hoge Veluwe is part of the new heart of the park; the place where visitors will start their journey, meet and will experience the beauty of the nature, art and architecture. The new building will accommodate the Park Restaurant, an information desk, a variety of the conference rooms and the Park shop. The new building thus replaces the old park restaurant and some facilities of the existing visitor center that were no longer meeting the current requirements for receiving the 600.000 people visiting the Park anually. The new multifunctional building, will form an inspiring unity with the landscape. The design is by the architects Monadnock + De Zwarte Hond. The landscapedesign is by H+N+S Landscape architects, the project managements is by the Antea Group. The building represents the hospitality of the 5400-hectare nature reserve. The relationship between the building and the landscape, combined with a warm welcome, were the most important offsets for the client. In a central, open space in the vast forect, the new building forms a solid landmark, which is very caregully embedded in its surroundings. The building is reminiscent of the country house. By approach, the silhouet is visible from afar, with a distinctive double roof shape. The building subsequently develops into a curved shape, wia more intimate scale. The curved shape has a large glass façade, offering a magnificient view of the beautiful surroundings. It is here that thte building is intimate and welcoming due to the low roofline. Internally, the central space extends along the entire length of the building along the glass wall. In this space you can find the information desk, the park shop and the restaurant under the impressive curved ceiling. The reception areas are on the first floor on the forest side of the building, where the façade is more closed. The experience of the national park is enhanced by combining the majestic view of the surrounding landscape with changing projections on the curved ceiling. An interesting link is made here between reality and the virtual world, between nature and culture, between recreation and education. In close collaboration with lighting designers Beersnielsen and interior designer Bart Vos, an enchanting dimension is added to the interior.
Client: National Park De Hoge Veluwe
Location: Marchant Square, Park De Hoge Veluwe
Project type: Multifunctional building
Year: 2012 – 2019
Status: Completed
Esta entrada aparece primero en HIC Arquitectura http://hicarquitectura.com/2020/01/monadnock-park-pavilion/


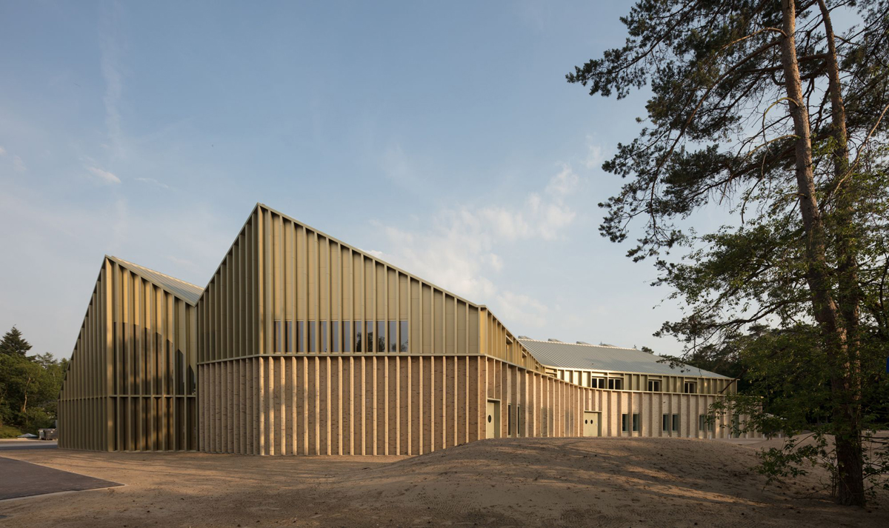
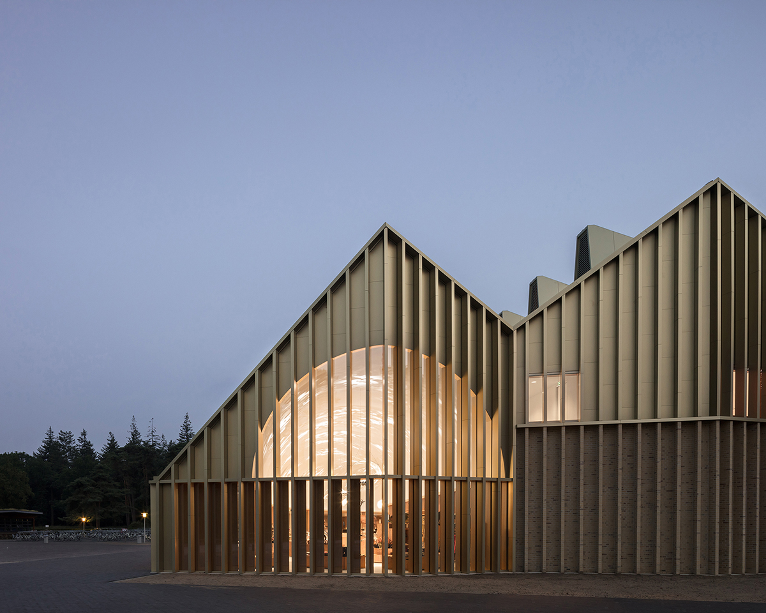
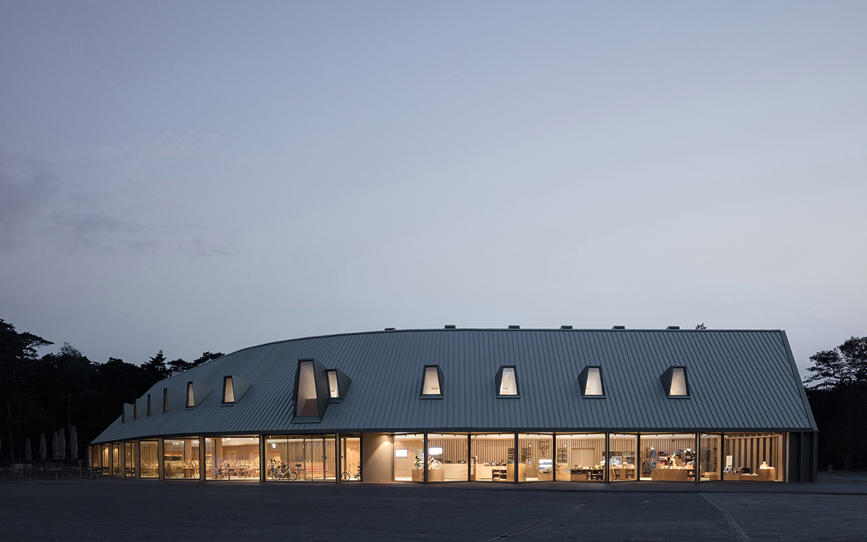


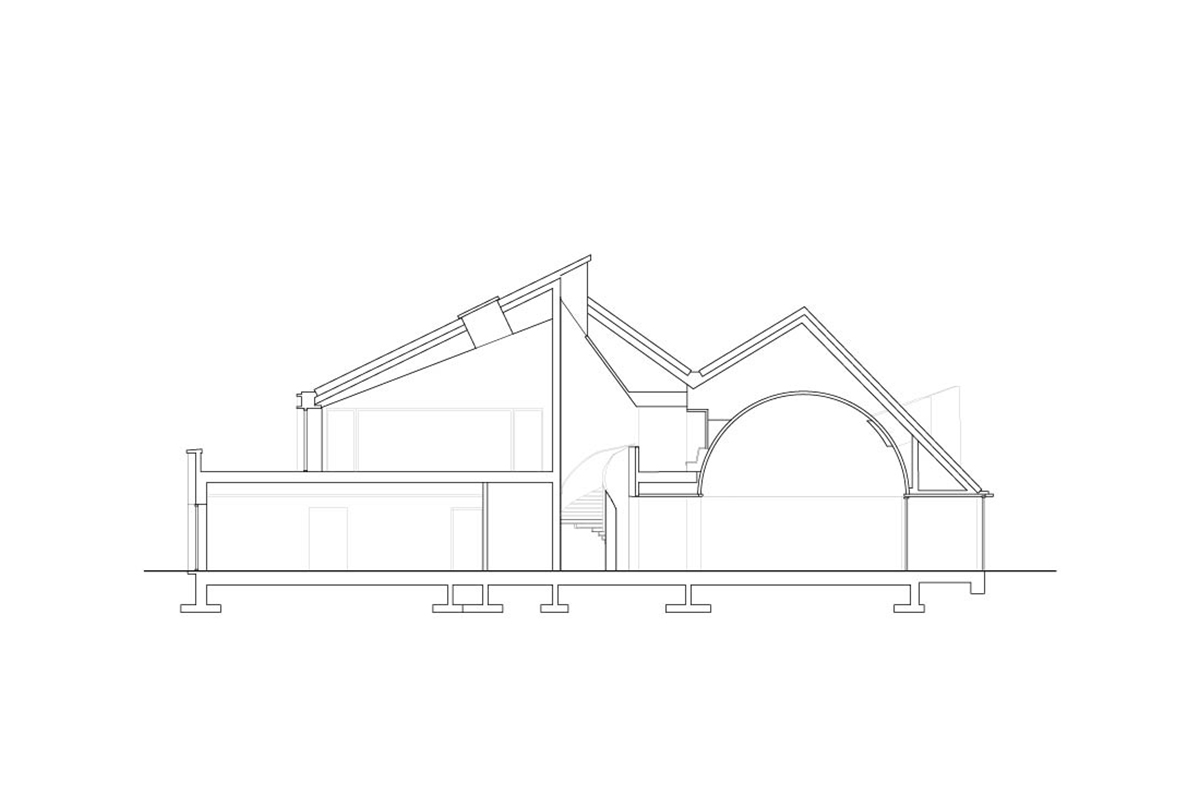
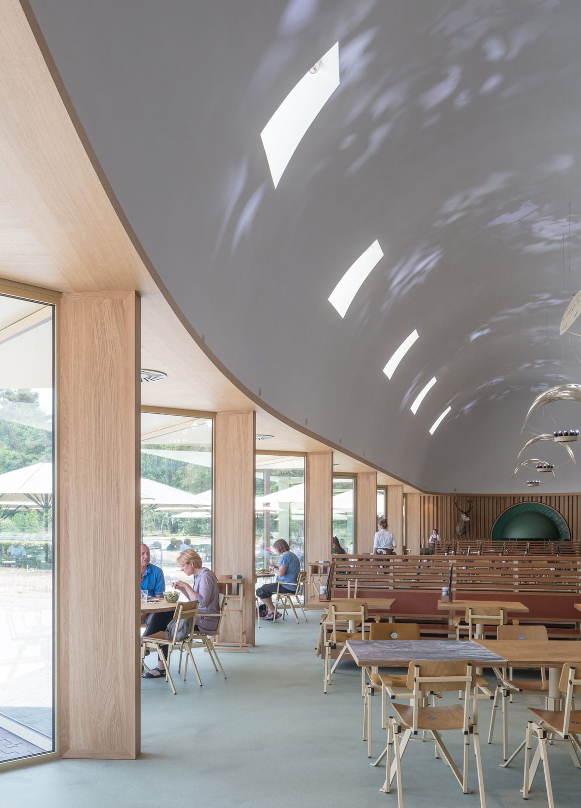
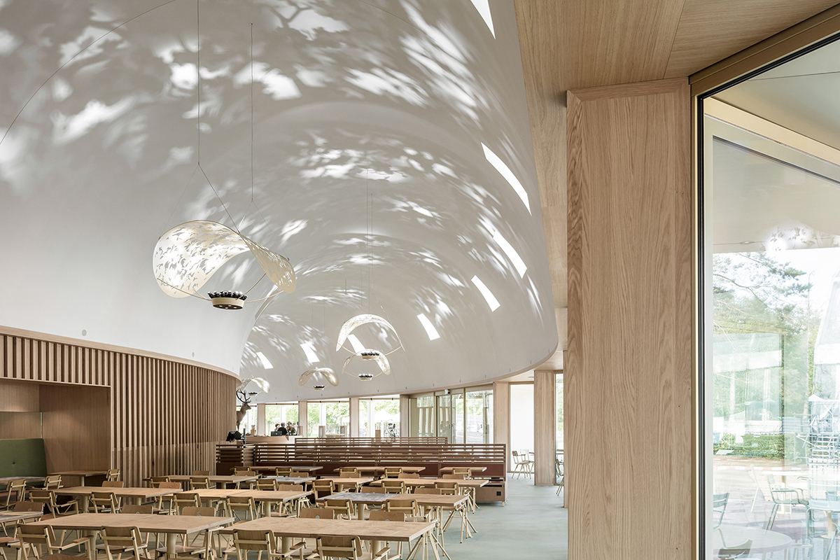
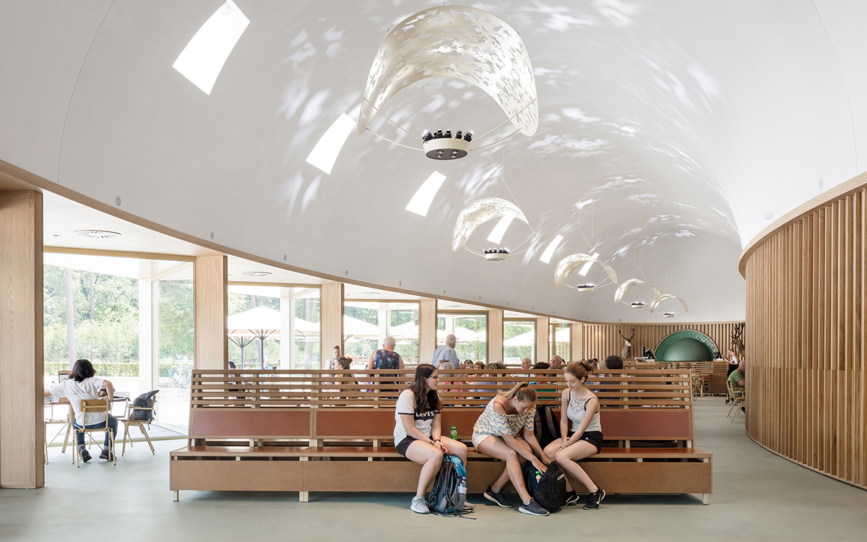
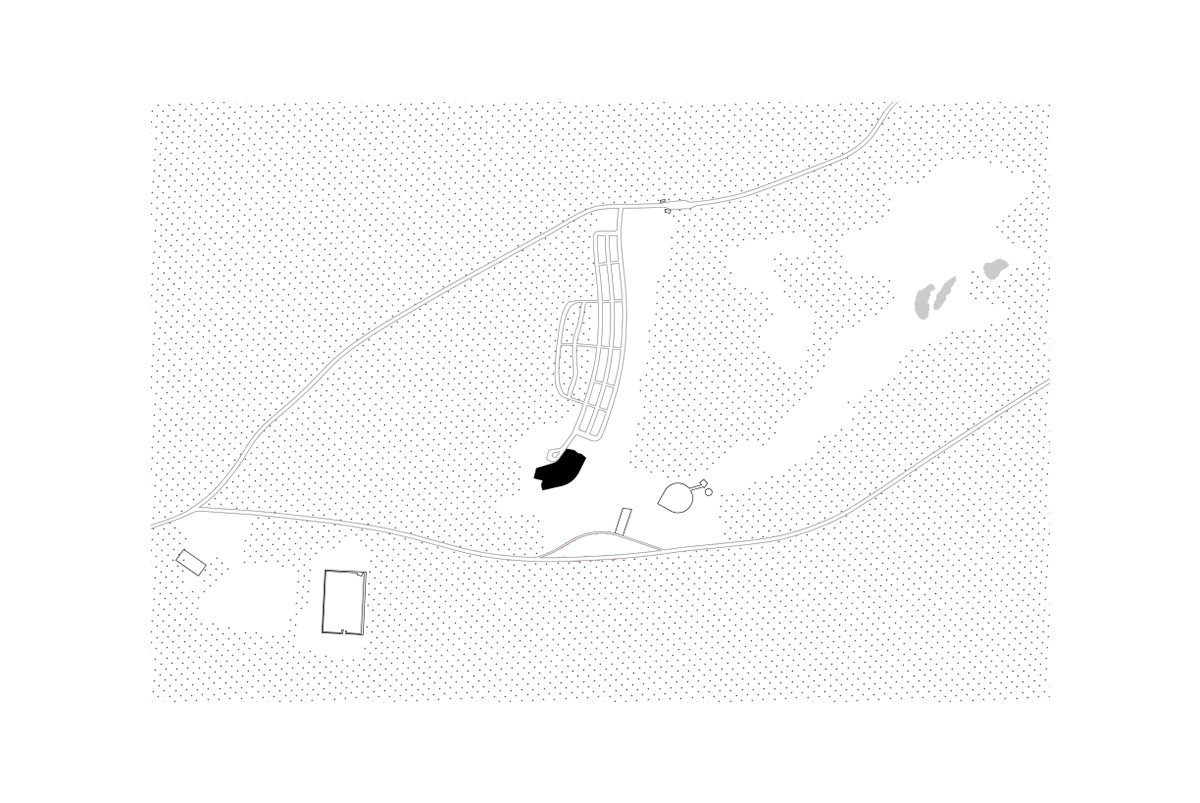
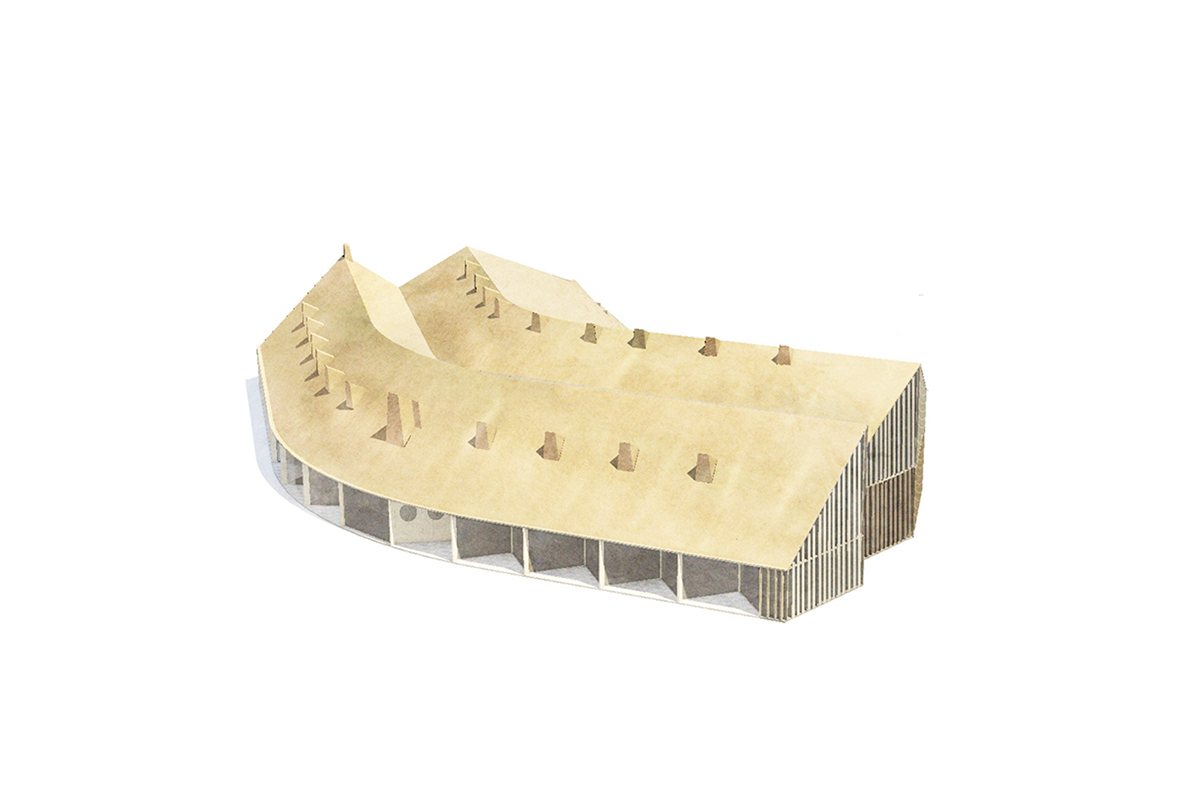

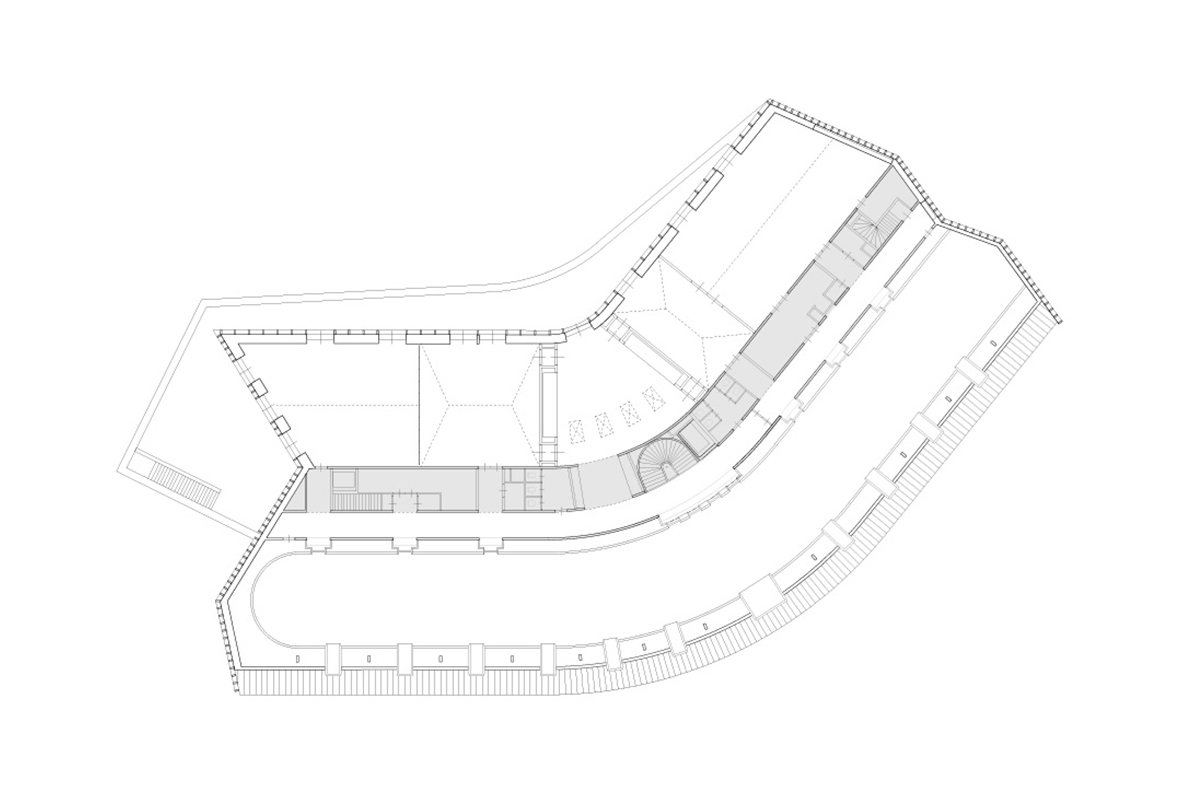
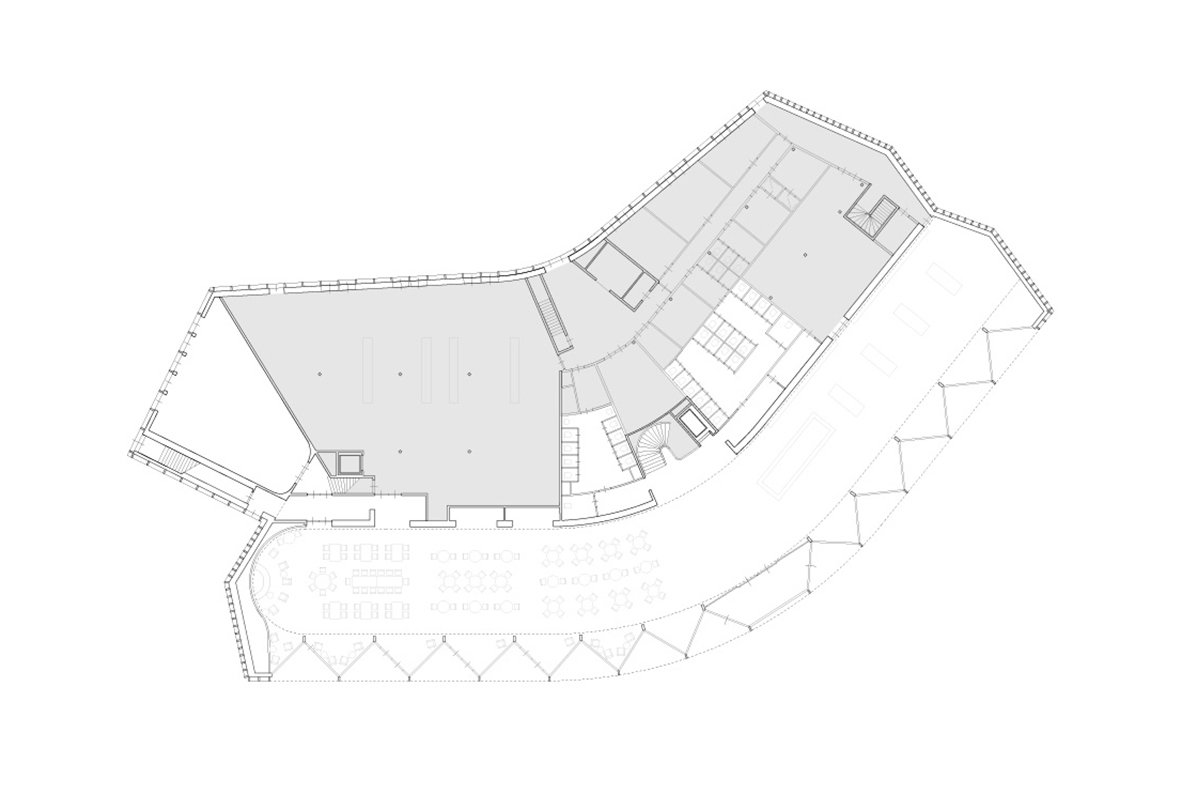
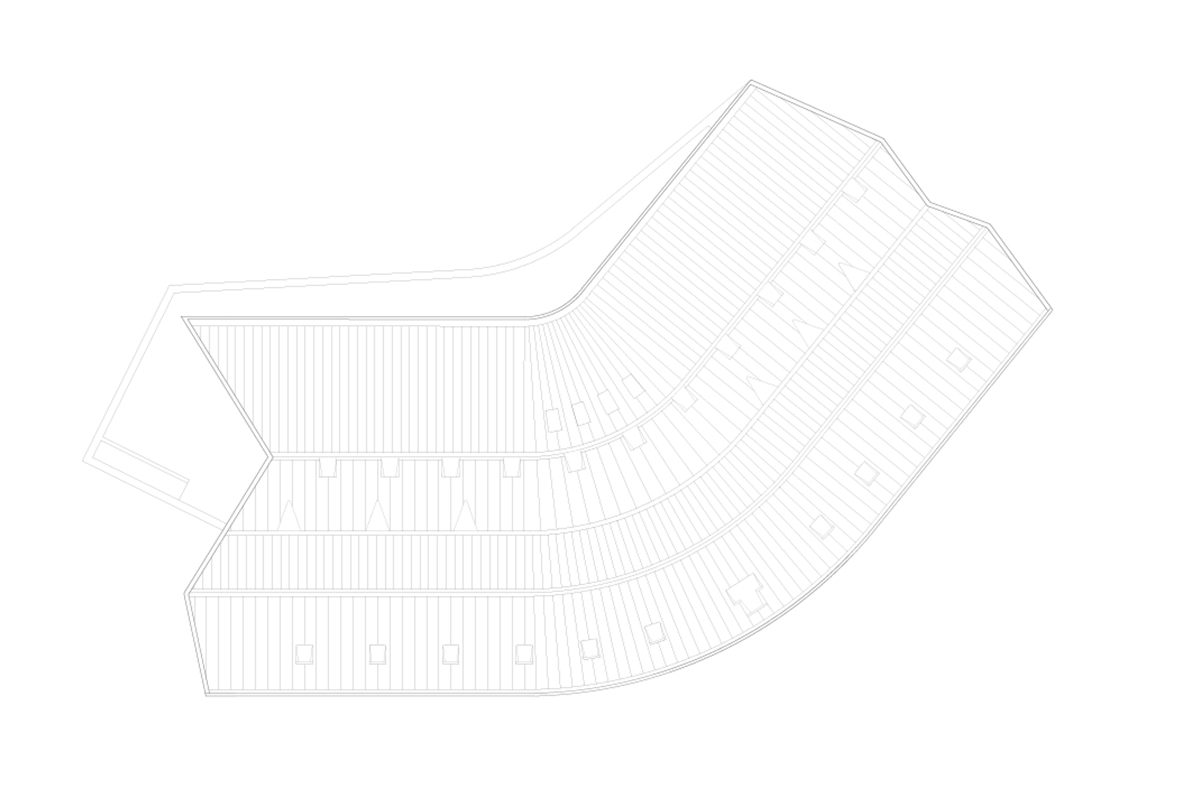





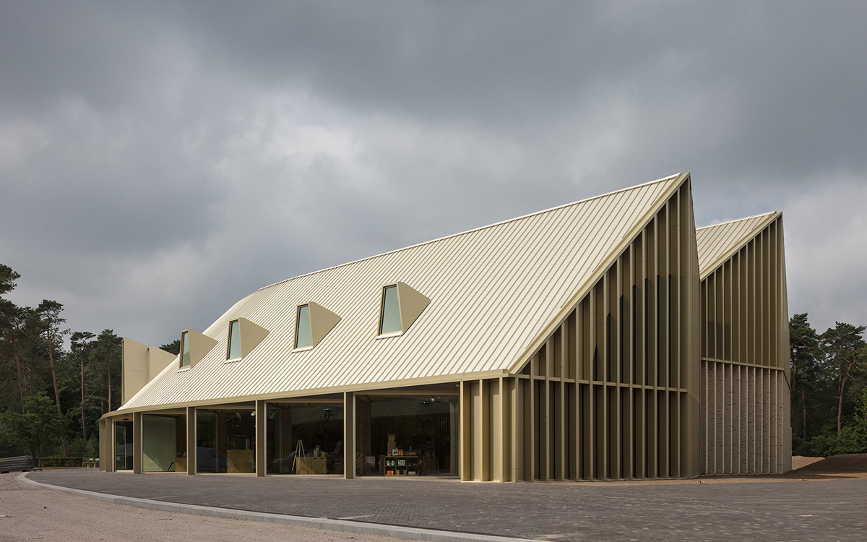
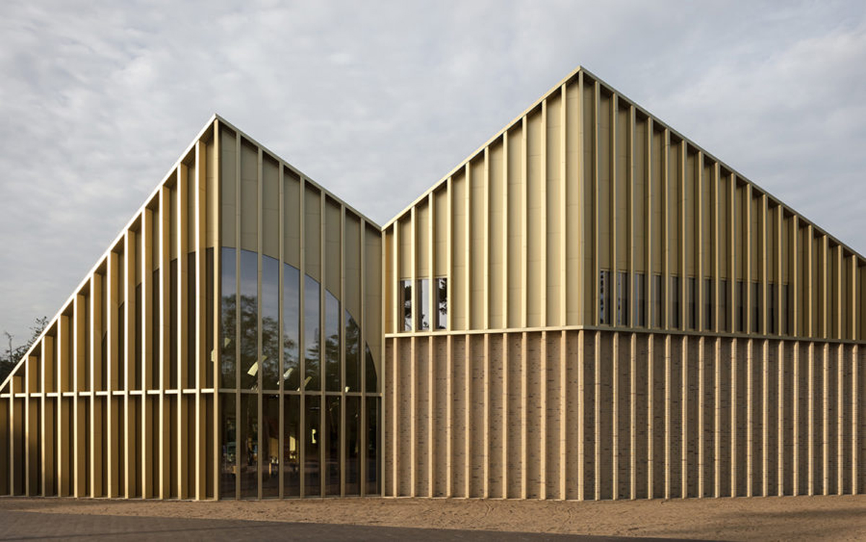
No hay comentarios:
Publicar un comentario