Source: Buchner Bründler Architekten
Photography: Ruedi Walti
Not far from a lake, a house by Justus Dahinden dating back to the late 1960s stands alone in the landscape on a large plot of land on a slight hilltop with a view. The formally complex house is rich in spatial impressions and lighting situations, connected by several solid copper single-pitch roofs. A wooden construction resting on a fair-faced concrete base and masoned brick walls dominates the interior spatial impression. The client wished to have more openness and light in the partially significantly segmented room structure: the kitchen and bathroom were to be converted and the living area modernised.
In order to retain the character of the villa, the interventions are visible and distinct, but carried out in line with the spirit of Dahinden. The pronounced materiality as well as the concept of considering a house in terms of its construction served for inspiration. The element of joining together is vital with regard to the construction: bricks form the walls, clinker clads the floors and the metal roof is composed of individual sheets. This element was continued with the ceramic tiles fully covering the walls of the new kitchen and bathroom. The originally secondarily designed area facing the garden – containing the bedrooms and bathrooms as well as the kitchen – is now also generously opened up to the landscape by means of continuous wall-high glazing. This was formerly characterised by small windows sitting in the heavy brick wall as cut-outs. Nature, also offering a lot of green space on this side away from the street, was secondary. It is now given a new presence.
The new open kitchen design required the combination of two rooms and the addition of large window wings that can be opened fully to the exterior. A sense of spaciousness is created by the hard concrete floor, flowing from the interior to the new terrace. The joining-together theme in the kitchen and bathroom makes reference to the brick walls: the ceramic tiles are laid in the same, slightly overlapping, interlocking pattern. Yet while the bricks are ordered horizontally following a load-carrying logic, the ceramic tiles face the other way. Not fulfilling a load-bearing function, but rather an aesthetic decorative one, they run in a vertical direction. Their colouration is new: with a very light green in the kitchen and a very dark turquoise in the bathroom. These shades harmonise with the concrete of the floor, extending upwards to form the counter in the kitchen, and the bathtub and basins in the bathroom. The oak of the kitchen fronts reflects the materiality of the original built-in elements. In the western part, containing the living area, a black-dyed finely ground hard concrete floor endows the formally and materially lively internal spatial sculpture with calmness. Brilliant, yet not glossy, the darkness appears deep. It creates a counterpole to the dominant shed-like wooden roof and to the walls partly covered with wood or bricks.
Location: Greifensee, Switzerland
Client: Private
Project planning: 2015
Implementation: 2016
Architecture: Buchner Bründler Architekten
Partner: Daniel Buchner, Andreas Bründler
Associate: Nick Waldmeier
Project management: Bianca Kummer
Staff realisation: Omri Levy, Aurelia Müggler, Jakob Rabe Petersen, Carlos Unten Kanashiro
Photographer: Ruedi Walti
Esta entrada aparece primero en HIC Arquitectura http://hicarquitectura.com/2020/03/buchner-brundler-architekten-greifensee-house/


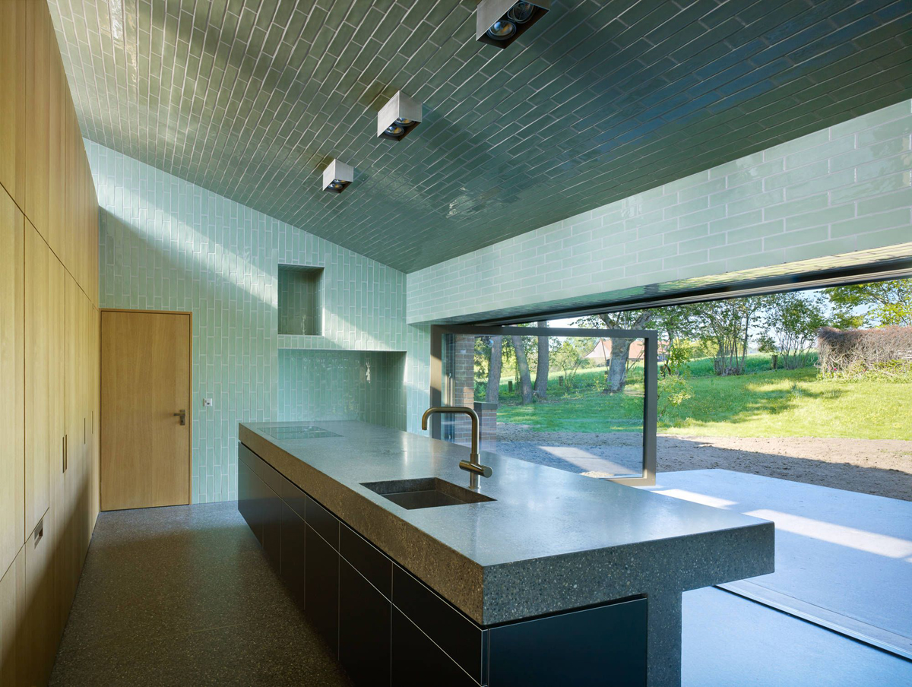
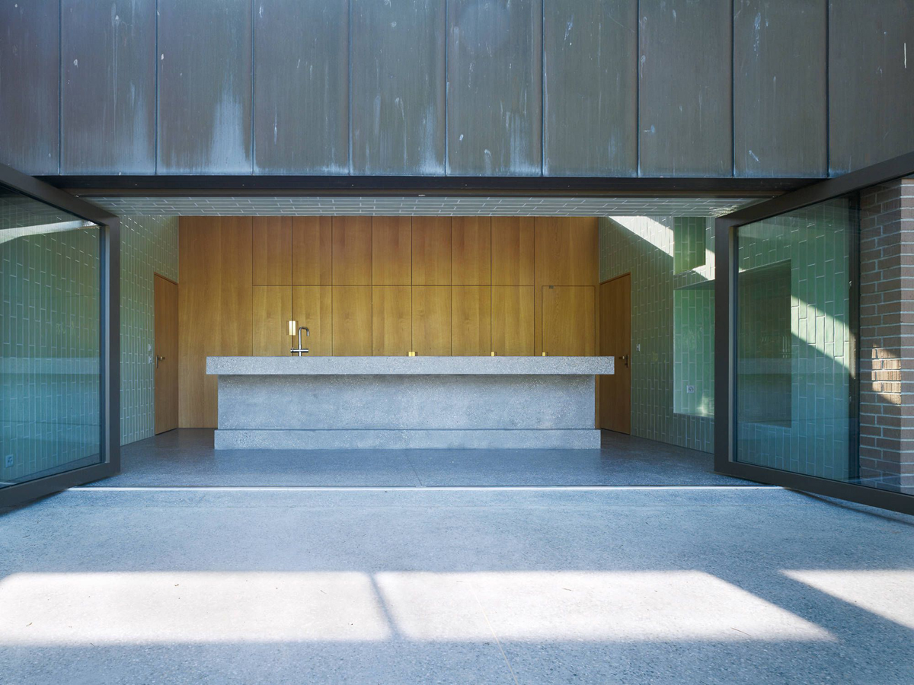
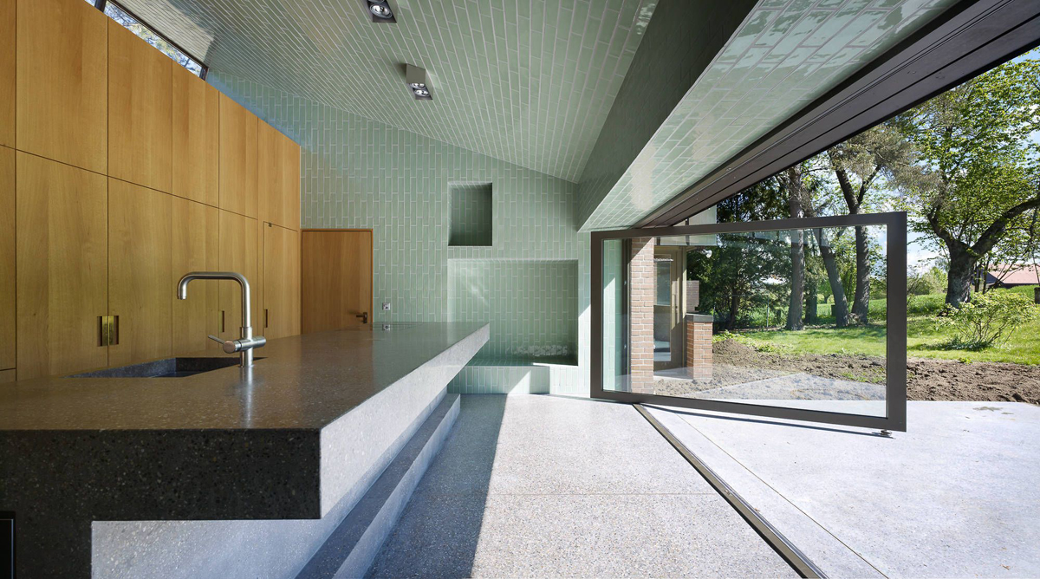


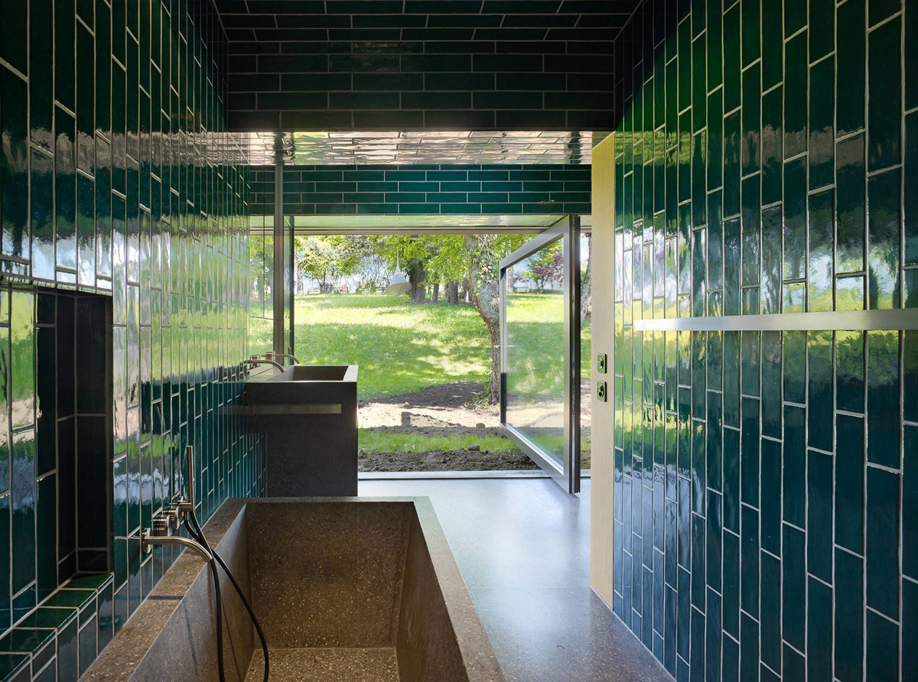
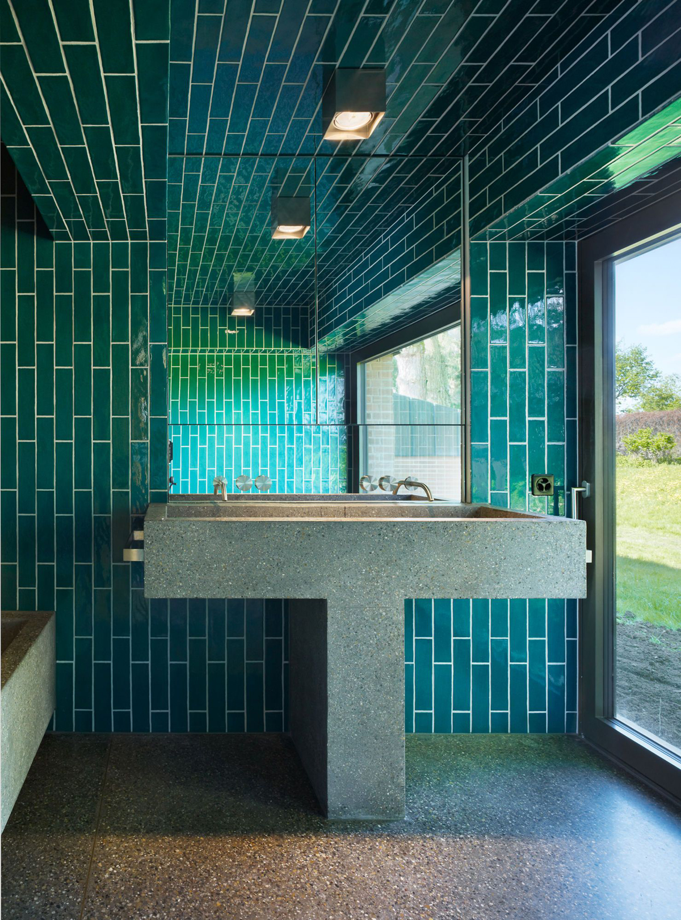
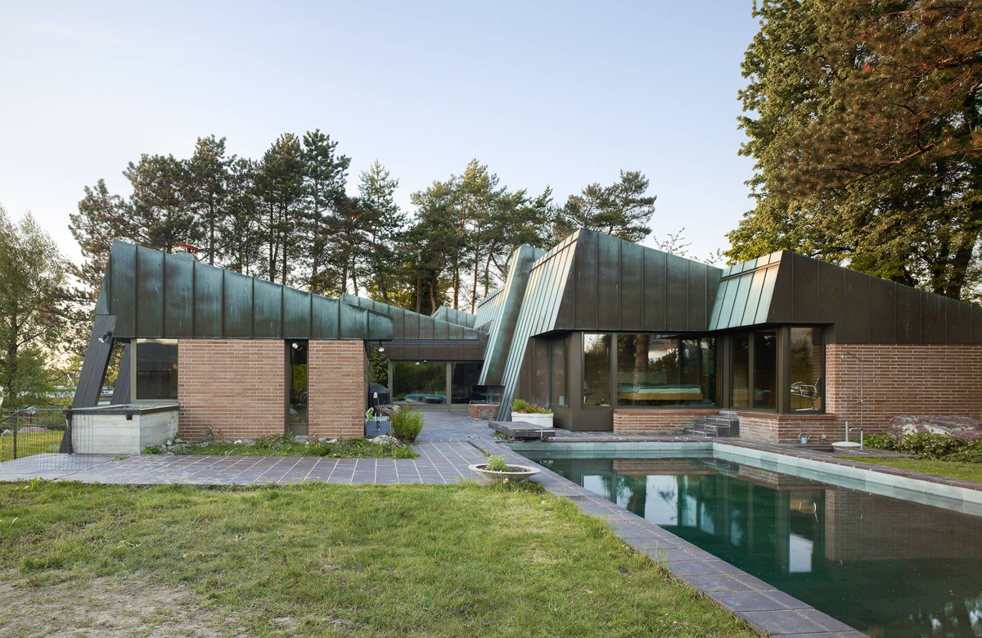

No hay comentarios:
Publicar un comentario