Font: Mathis Kamplade
Photography: Atelier für Architekturfotografie, Seraina Wirz
A private client of 6 parties consisting of a family with grown children, a couple and a neighbor wanted together a house that is not designed for a specific stage of life, but can adapt to the changing life scenarios and family constellations of the residents over a period of several decades .
The apartments should not only be attractive for large families, but also for single people and couples, as well as young and old. The central main room can be a parlor or dining room. Folding walls with an integrated door can switch the two adjoining rooms on or off. The clever arrangement of elevator and staircase makes it possible to connect two apartments of different generations into one large apartment. This is how the house reacts to the changing family constellations of its residents. It offers the opportunity for exchange and mutual support between the generations, but also takes into account the need for demarcation and individuality, since each apartment can be used in a variety of ways on its own.
In line with the idea of sufficiency, the main usable space is deliberately kept short: 84 sqm for a 4 room apartment and 100 sqm for a 5 room apartment.
Location: Friesenberg, Zurich
Year: 09/2016 – 11/2018
Program: Housing
Client: Private
Esta entrada aparece primero en HIC Arquitectura http://hicarquitectura.com/2020/03/mathis-kamplade-multi-generational-housing-in-freisenberg/
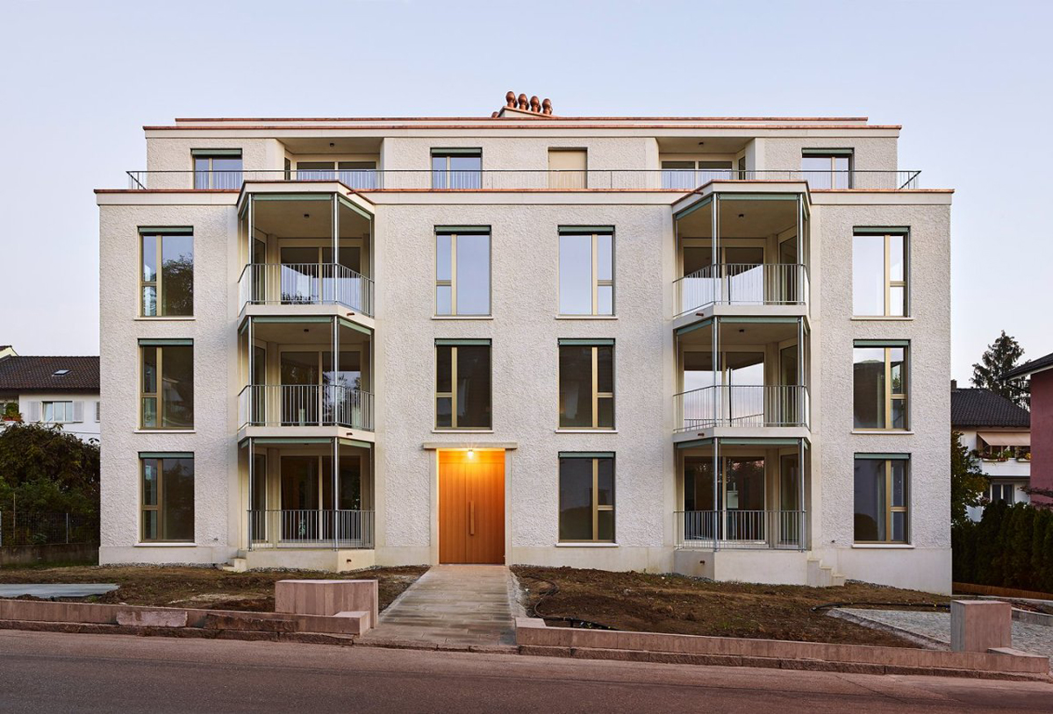
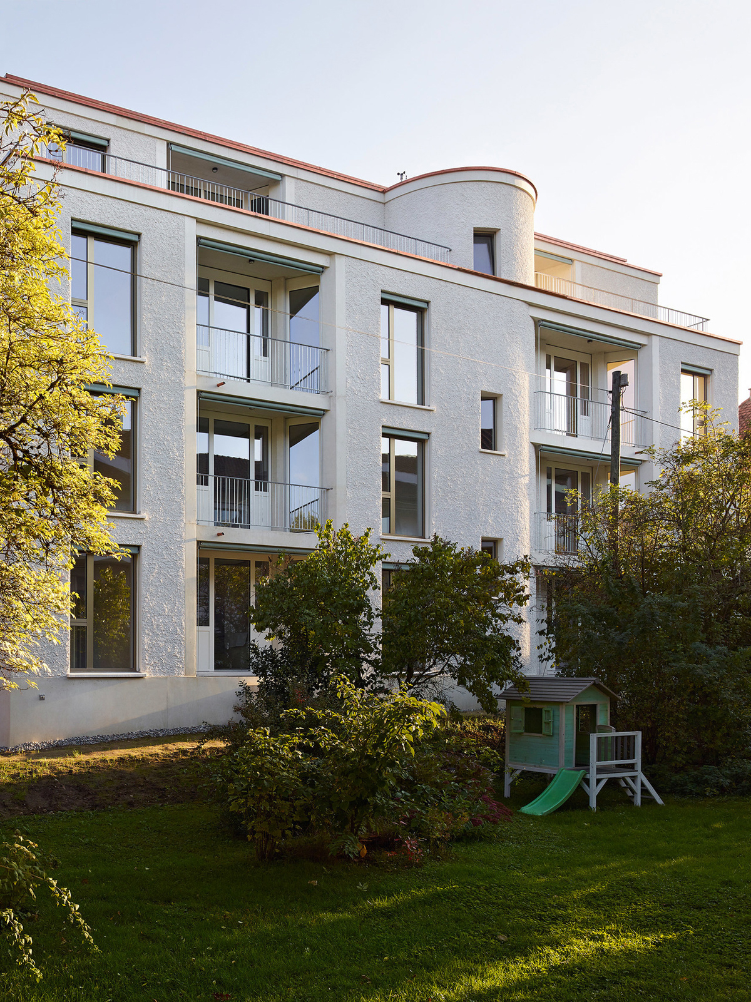

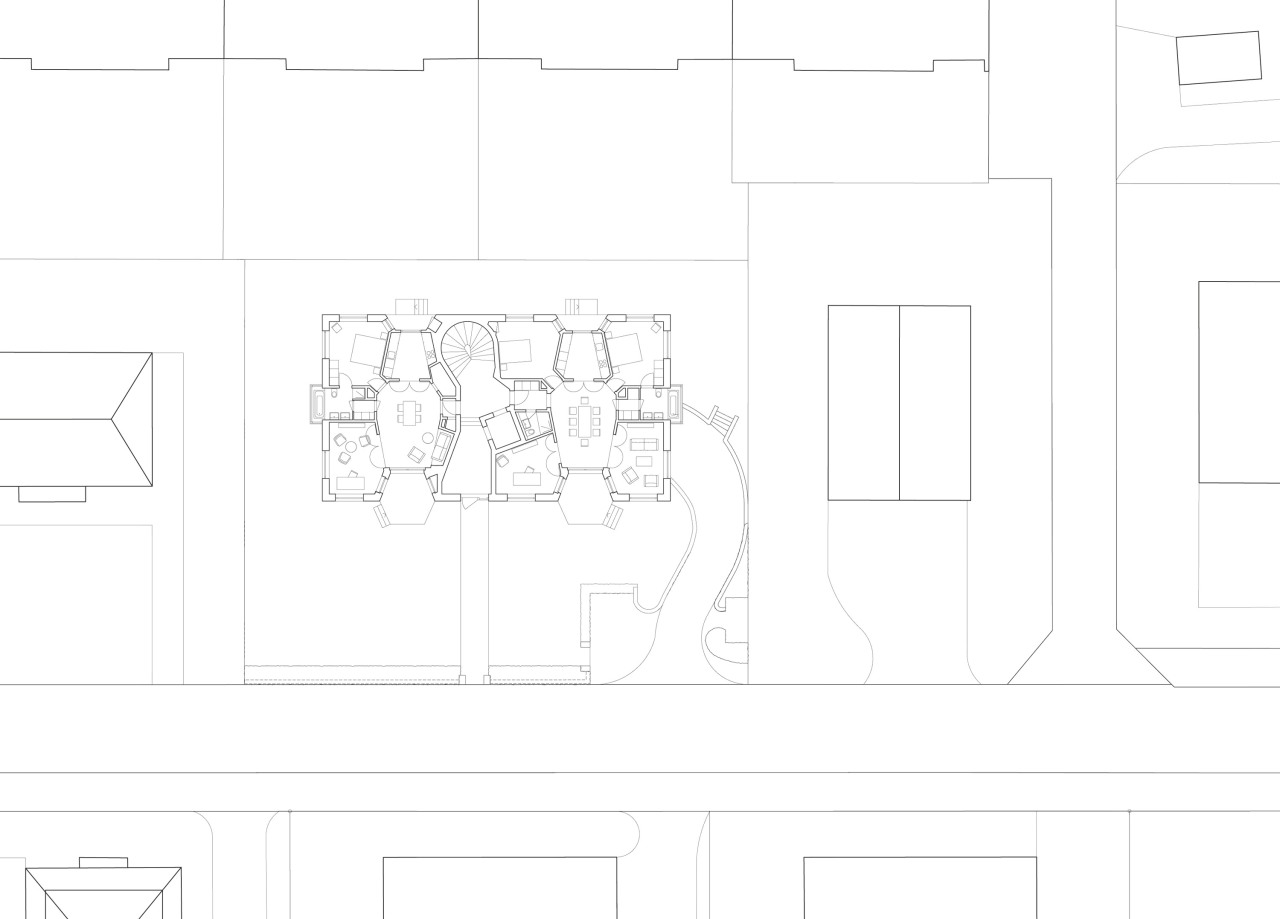
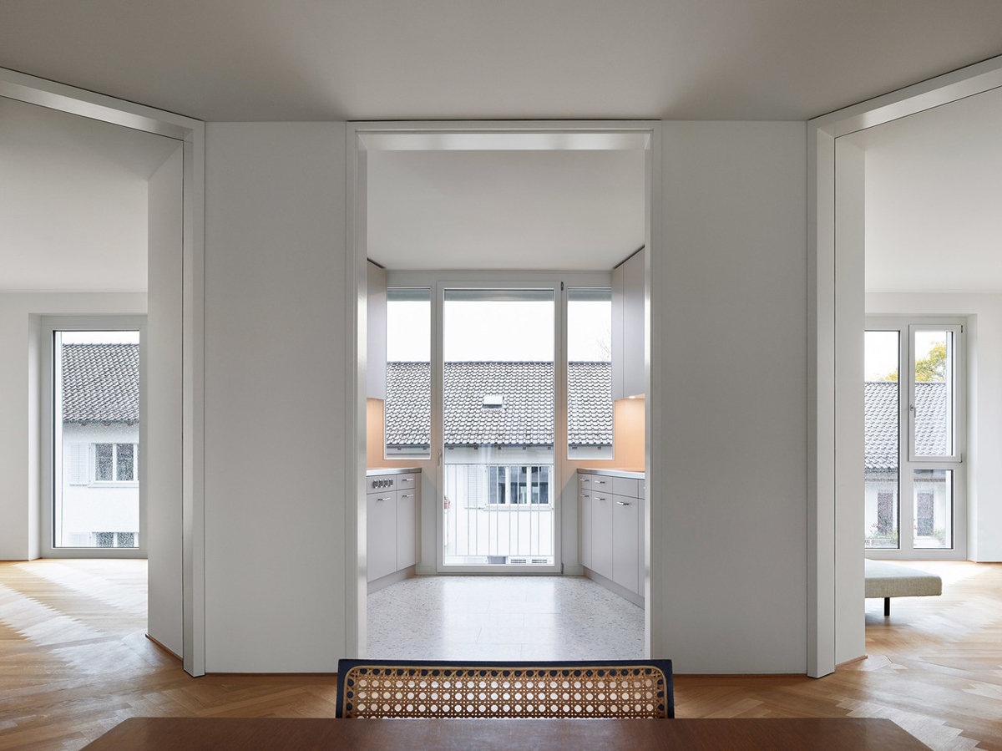
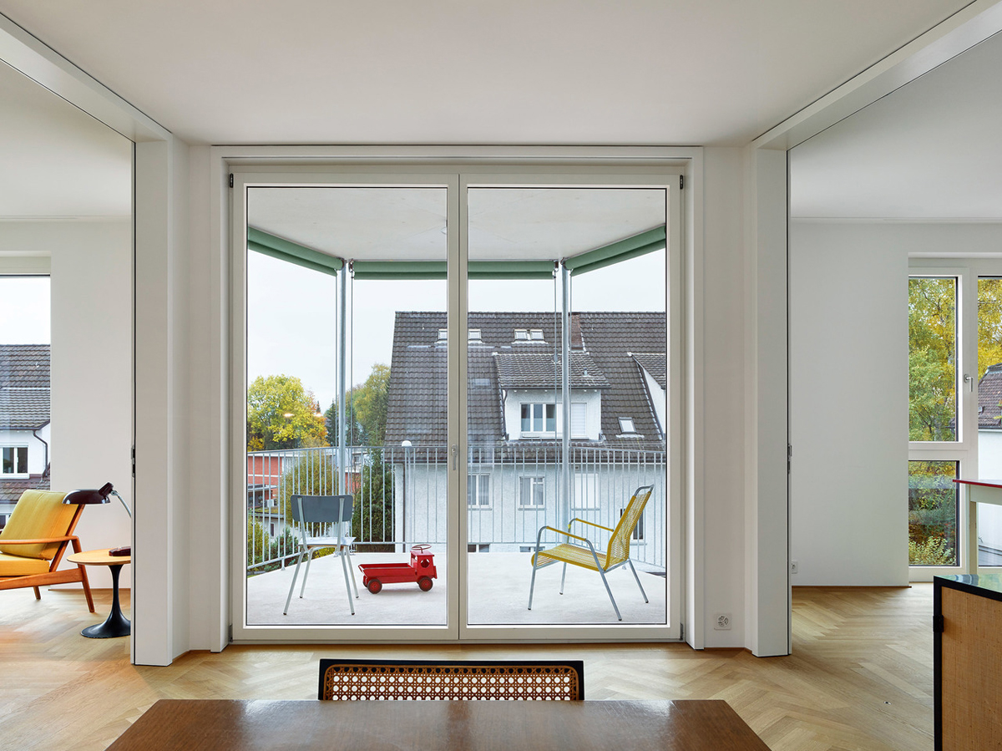
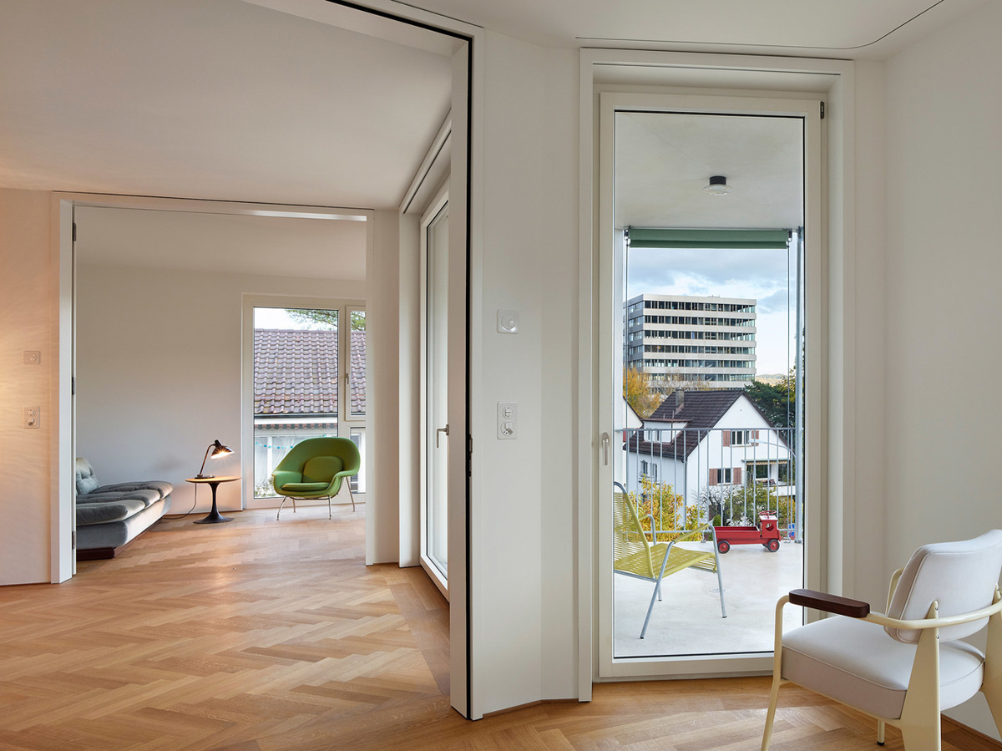

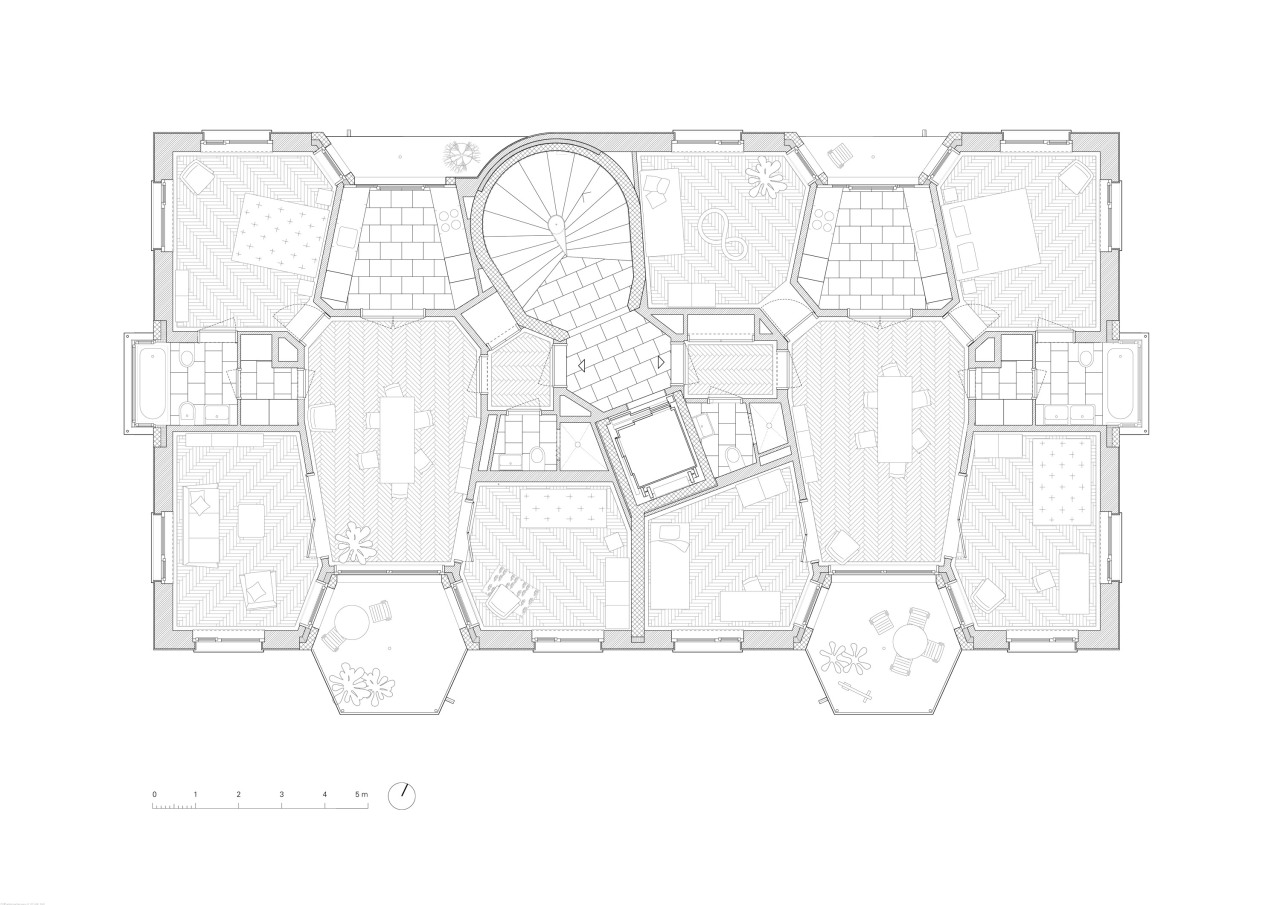



No hay comentarios:
Publicar un comentario