Source: Whitherford Watson Mann Architects
Photography: Hélène Binet, Manuela Barczewski, David Grandorge, Ian Fussell, Yannick Guillen, George Massoud
Nevill Holt Opera – Witherford Watson Mann Architects
The brief was to design a permanent festival theatre for opera in the yard of 17th– and 19th-Century stable block, replacing a temporary scaffold and canvas theatre. We were asked for a 375 – 400 seat auditorium, a proscenium stage with orchestra pit and modest backstage facilities. No foyer or bar spaces were required, as these are provided in the walled gardens of the adjacent house.
We were tasked with responding to three main challenges: firstly, to create a theatre whose acoustics would support the younger performers who sing at Nevill Holt Opera; secondly to make the most of the distinctive iron stone walls of the stable yard, using them to support the character of the performance space; thirdly, to have works completed within twenty-nine months of our appointment, ready for the 2018 festival.
The long ironstone building is quite grand for a stable; for a theatre, on the other hand, it is compact and intimate. Designing a festival theatre required a distilled response, focused on the unity of stage and auditorium: there was no scope for a fly-tower, nor for a foyer with a grand stair. Every addition or adjustment within the auditorium had to be judged on its merits, to work in relation to the ironstone walls, and the doors and windows that pepper them.
We excavated the stalls and orchestra pit at the centre of the stable yard, at sufficient distance to avoid underpinning, creating a walkway around the edge. A new roof volume was built off the old stone walls, creating the maximum volume beneath the existing ridge line. Two-thirds of the seats are in the stalls, with a shallow rake and large radius; one-third are in a balcony, set relatively high to maintain the presence of the stone walls, and with a tight radius to focus the performance space; side balconies continue to the proscenium line. The balcony is set at 600 mm off the walls, with voids sculpted out of its soffit responding to the tall doorways. The material palette of stone, concrete, stained wood and grey textile is restrained. These materials are warmed and brought to life by the daylight from the large central rooflight – as it rakes across the rough stone walls, the light reminds you that this is still a courtyard, even if it is no longer a stable yard.
Building off the existing stone walls offered several substantial benefits: it enabled us to create a single large volume, extending the courtyard upwards; it used structural capacity that was already there; it avoided substantial new columns obscuring the walls. However, bearing new structure onto the stone walls was not straightforward. We needed to spread the point load from the new steel beams and posts, at the same time tiptoeing around the existing trussed rafters. The solution arrived at with Price and Myers was to bed precast concrete padstones between the rafters onto the existing top surface of the wall; a steel ring beam above these padstones forms the base for the steel columns. The stone wall was given a new capping, with creasing tiles bedded in lime mortar, and a ironstone coping.
The new walls and ceiling above the stone walls are lined in Douglas Fir boards, of irregular widths and with projecting beads to assist in diffusing the sound. The wall lining steps in as you might expect of a roof; in the depth created by this step, attenuated ducts are formed for the ventilation extract. The wooden boards are sand-blasted, lyed and treated with a flame retardant, and have the bleached, raw appearance of driftwood; their texture is echoed by the board-marked precast concrete of the stalls walkway.
Esta entrada aparece primero en HIC Arquitectura http://hicarquitectura.com/2020/04/whitherford-watson-mann-architects-nevill-holt-opera/

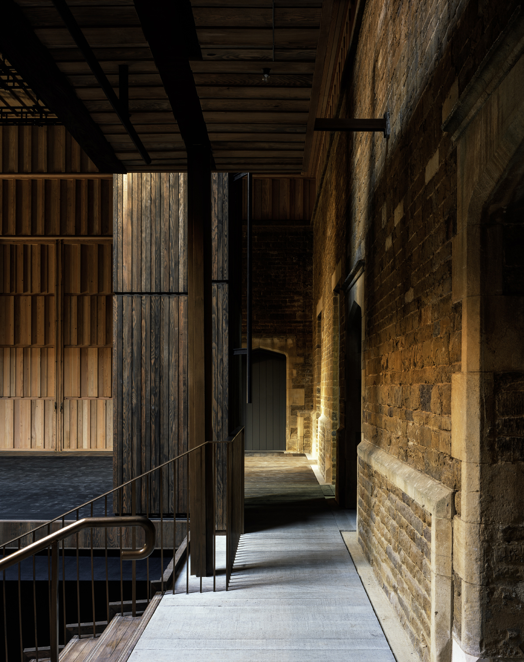
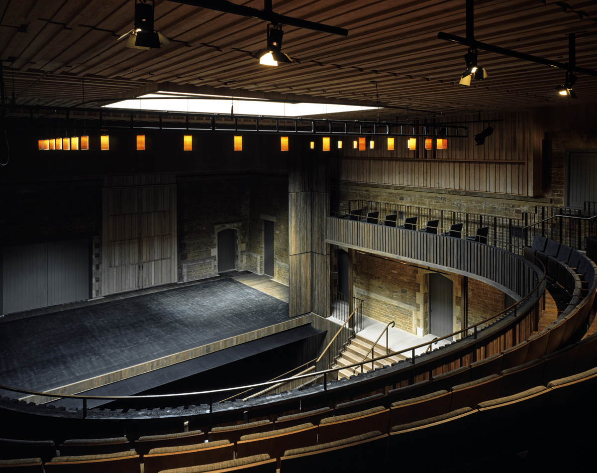
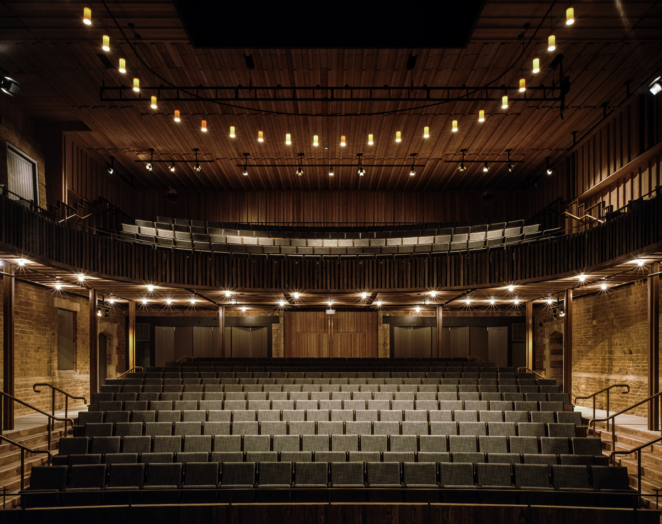


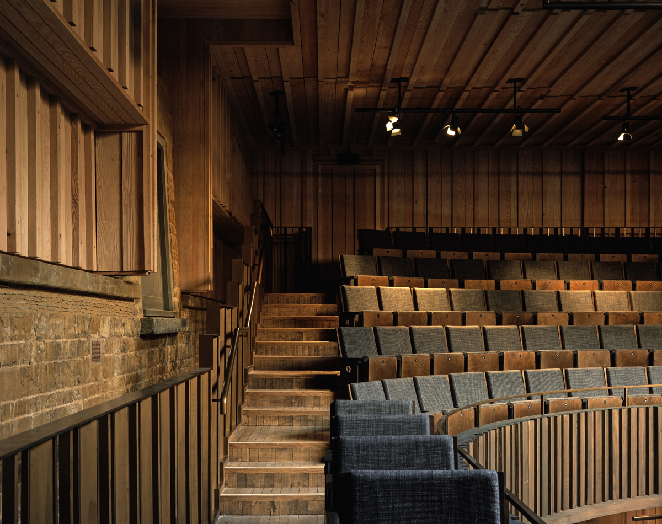
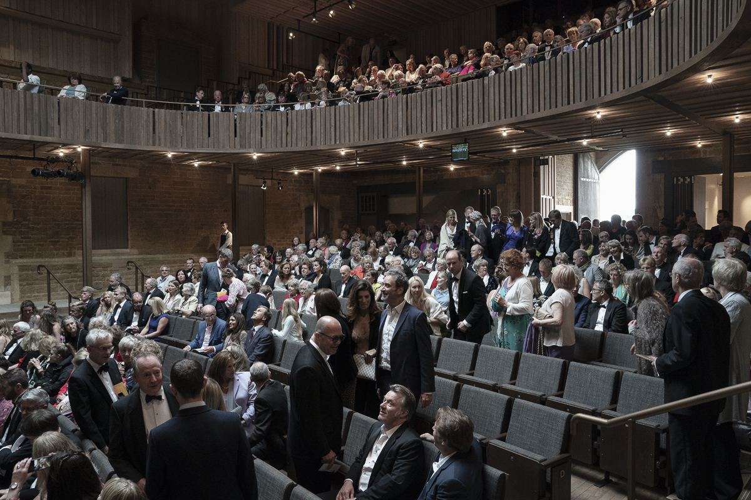
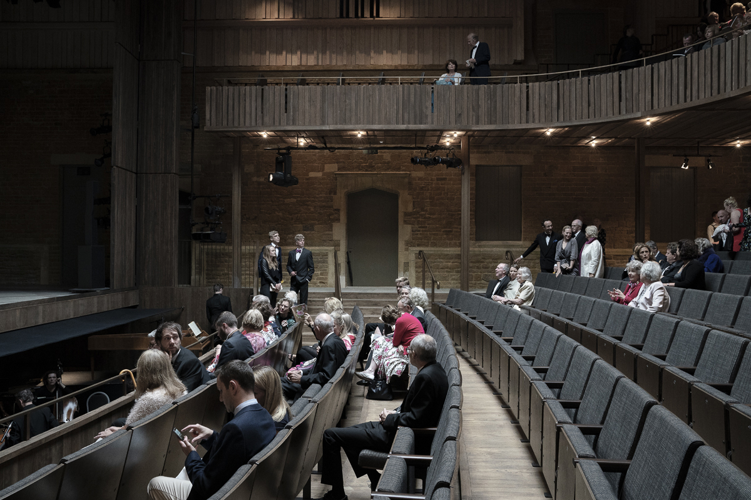
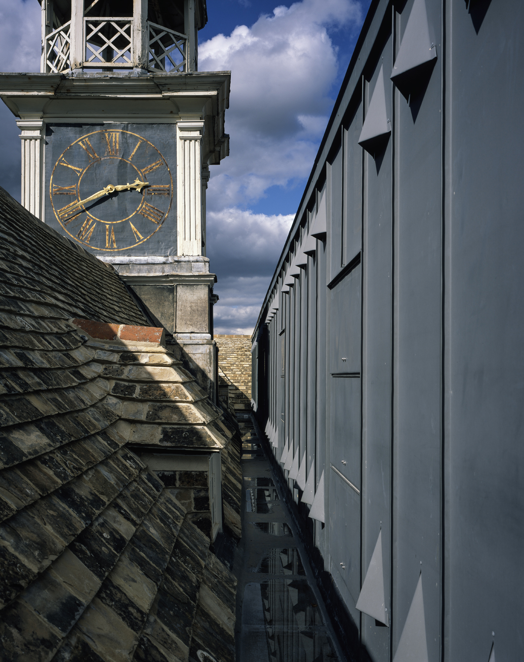
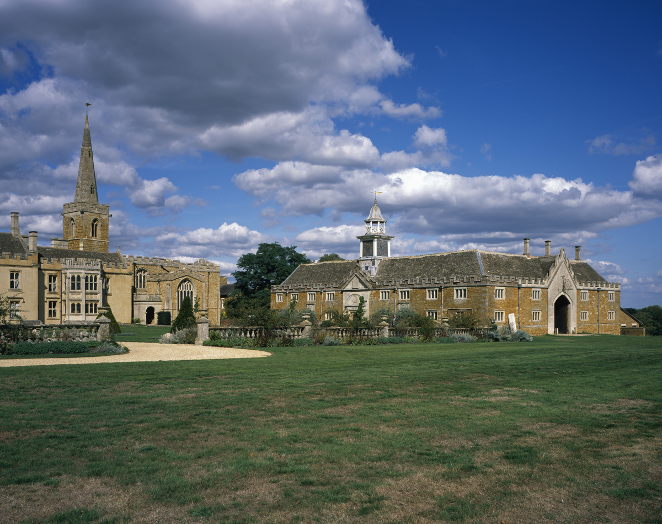

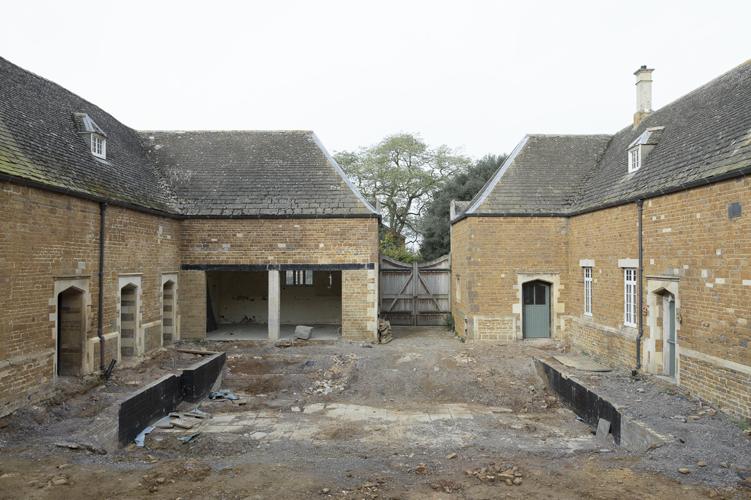
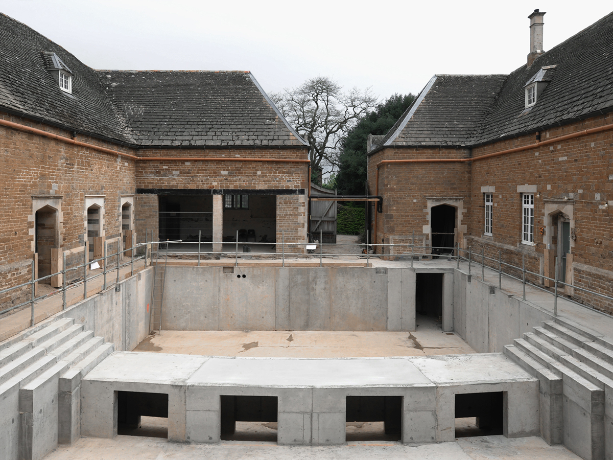



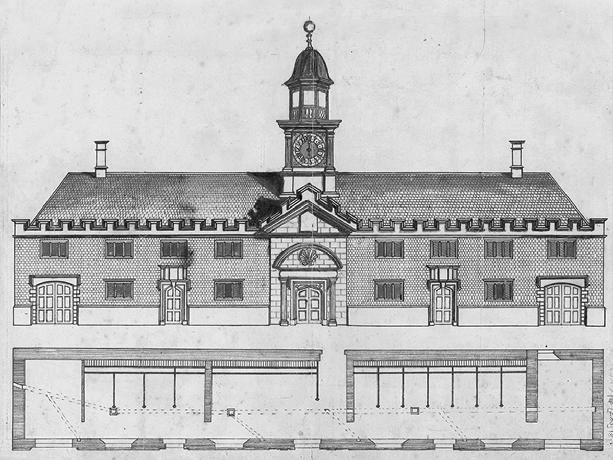
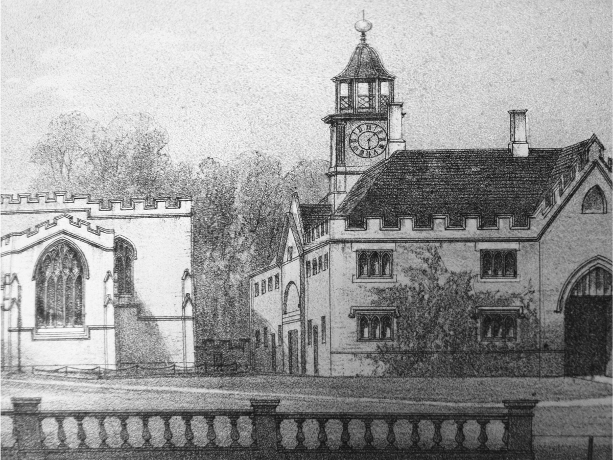
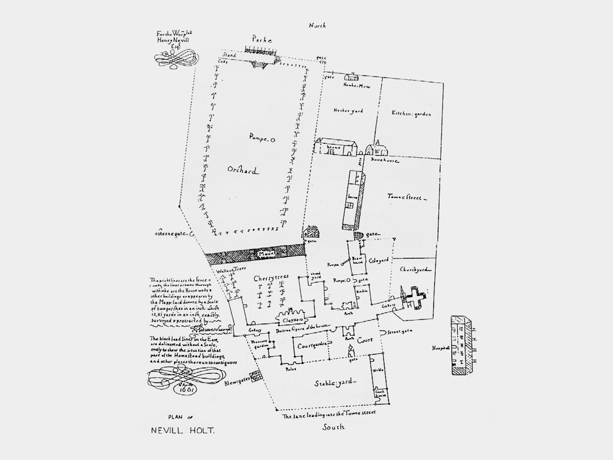
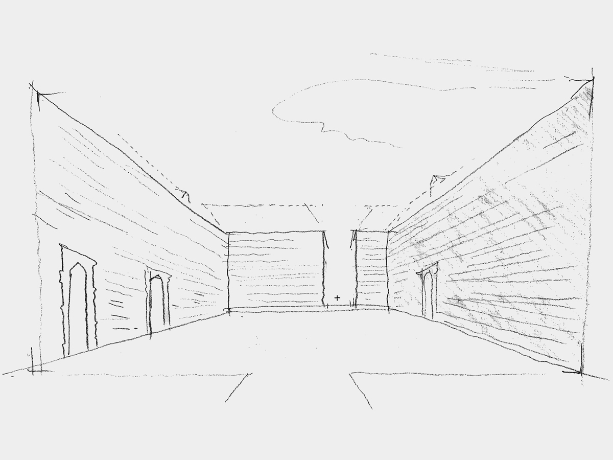
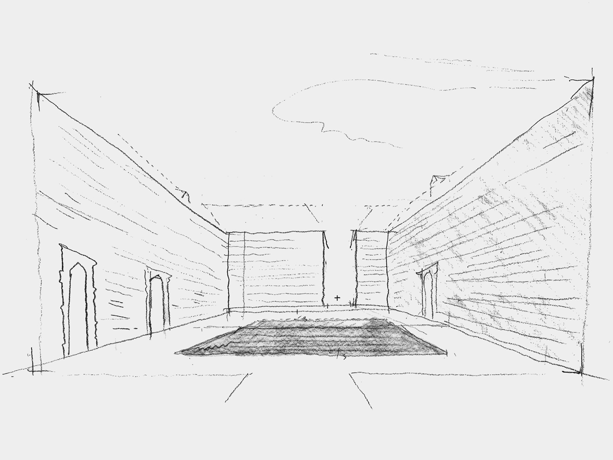


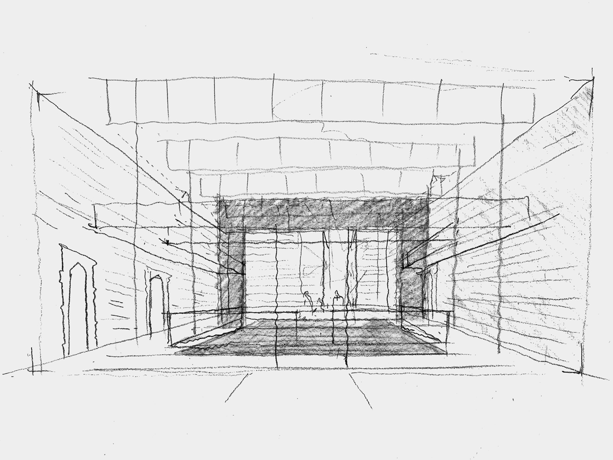
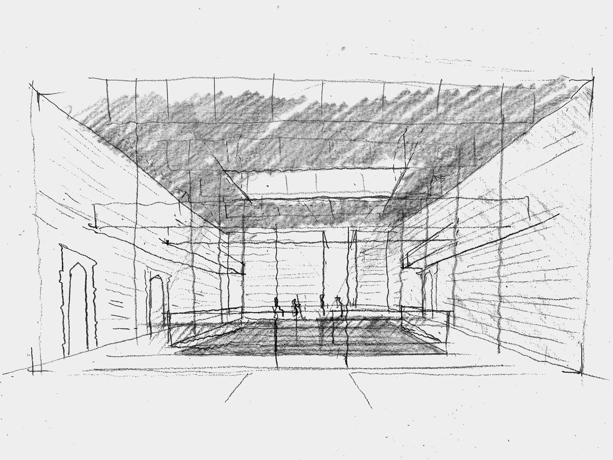
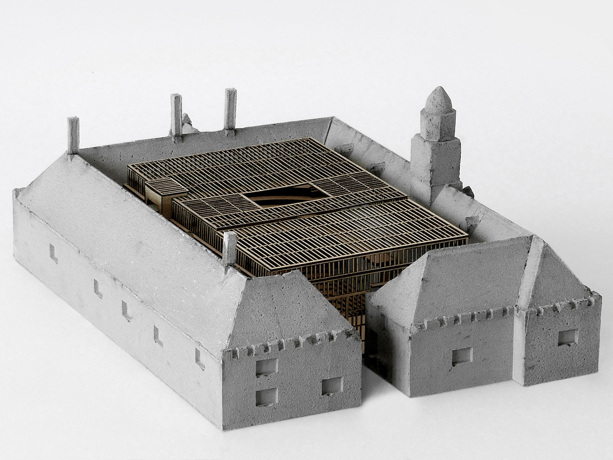
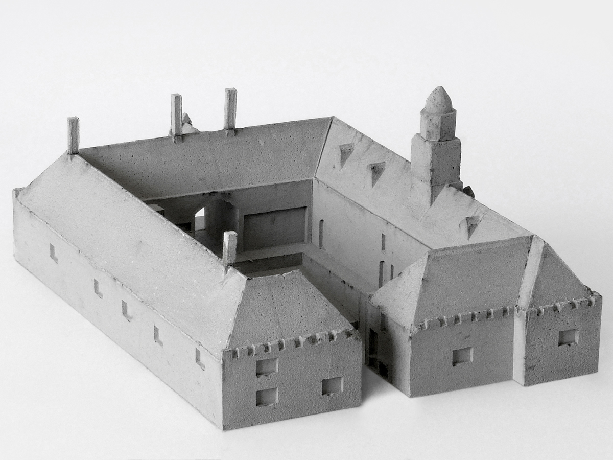

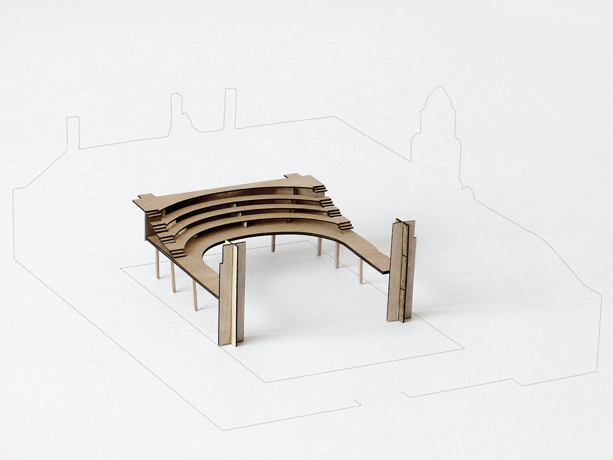






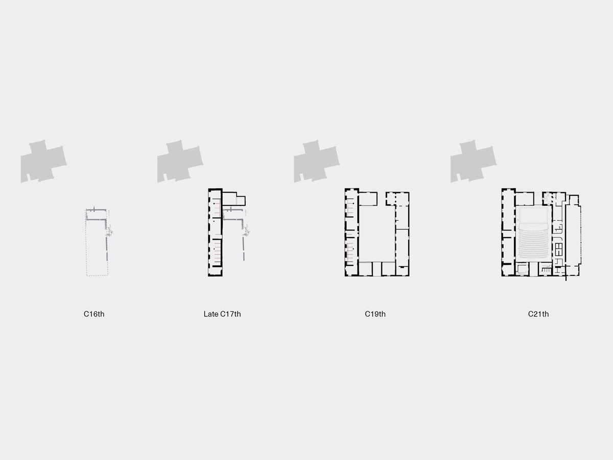
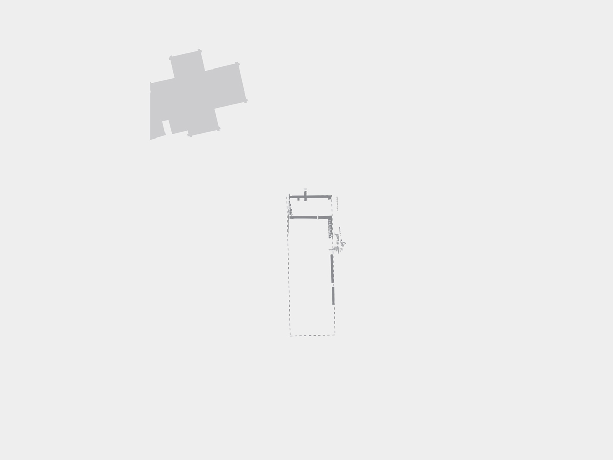
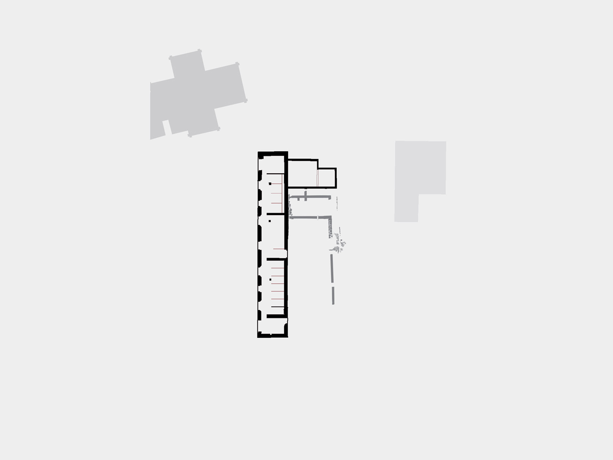
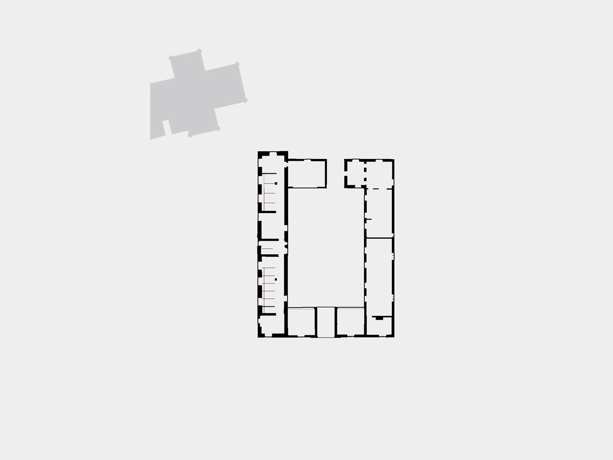

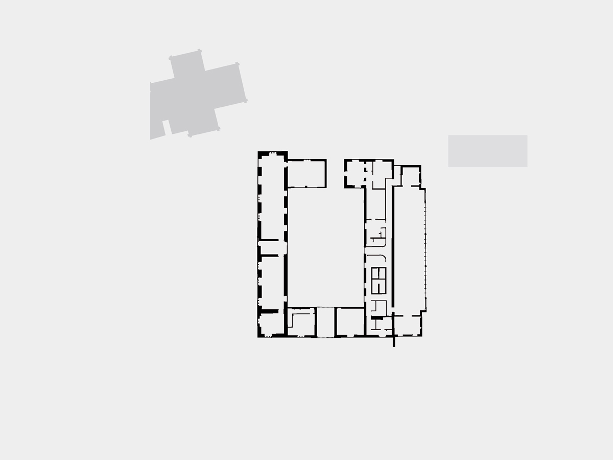


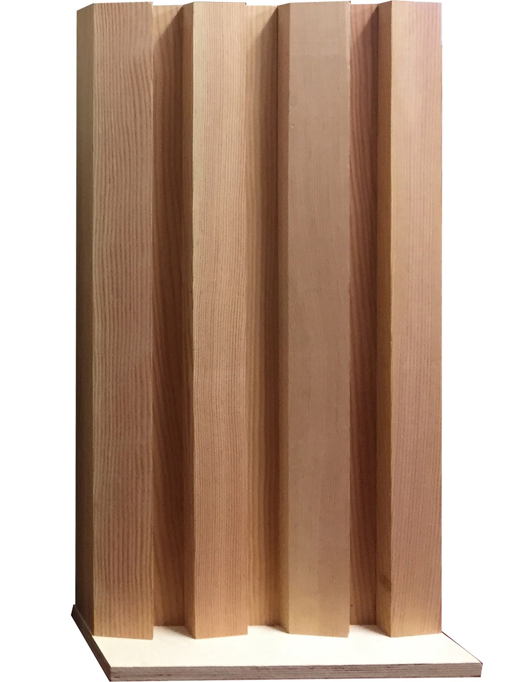

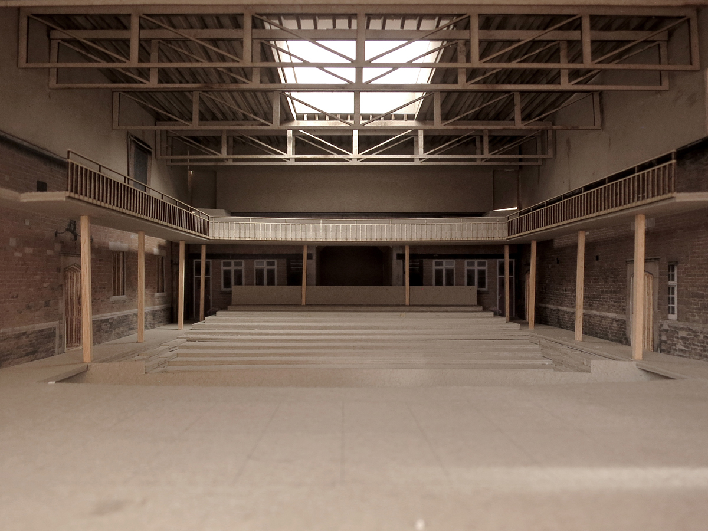




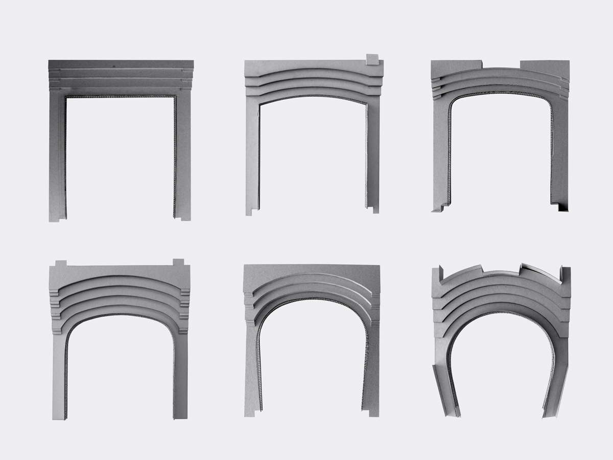
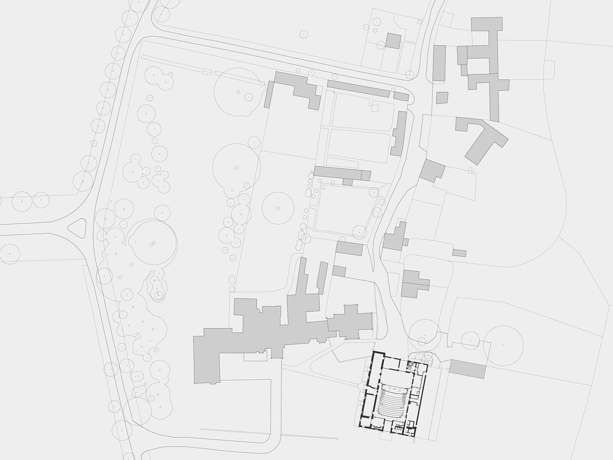
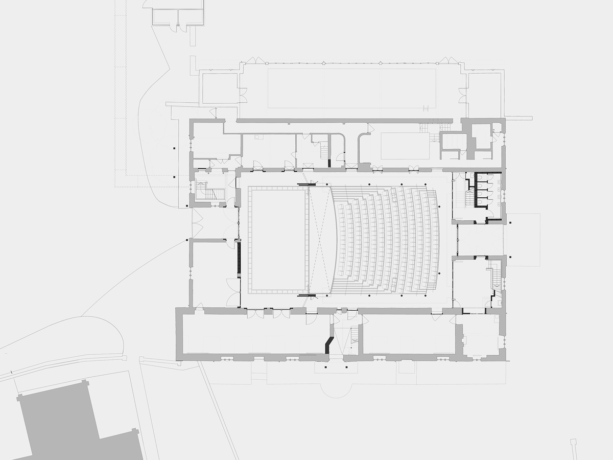
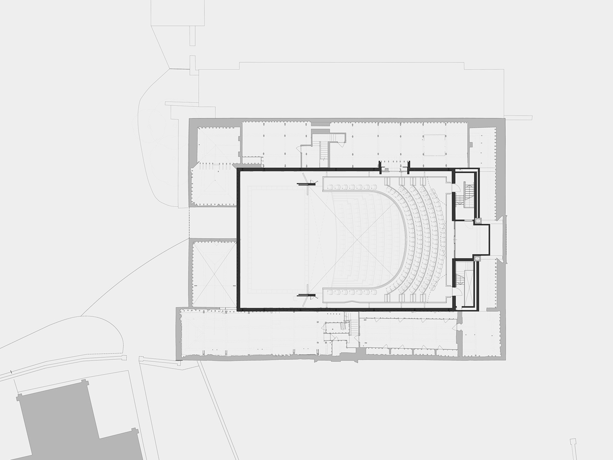
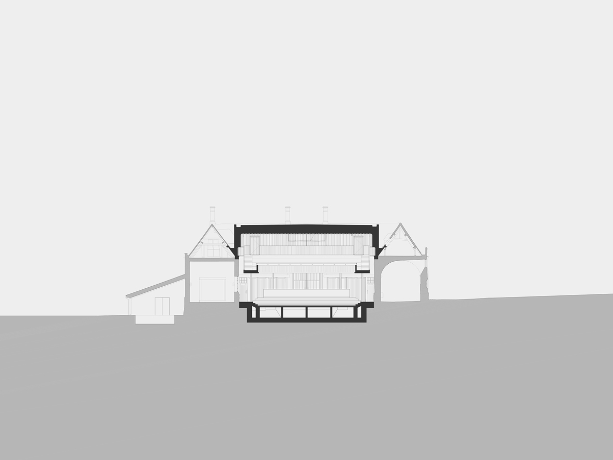

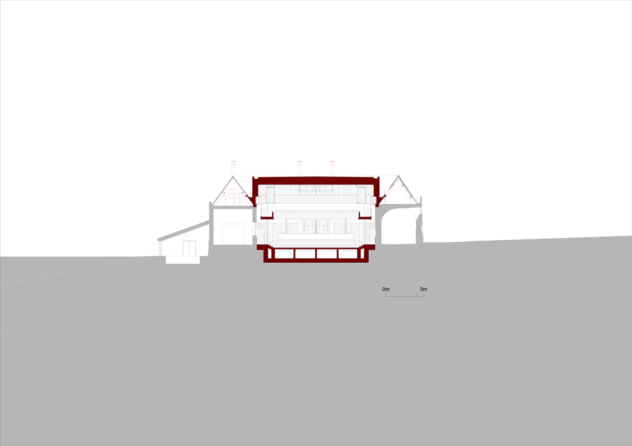

No hay comentarios:
Publicar un comentario