Source: David Leech
Photography: David Grandorge, David Leech Architects
This project is a contemporary translation of the ordinary suburban house. In their spirit the house is built economically using everyday materials and techniques easily sourced and knowledgeable for a local builder and tradesmen. These materials and techniques are amplified and exaggerated to become something at once ambiguous but familiar.
The ground floor layout is derived from the planning requirements for outdoor amenity space. To maximise the presence of the garden it takes advantage of the excellent privacy provided by the thick hedgerow. At the ground level the majority of the supporting walls are located within an internal cross-shaped core, allowing a curtain of timber and glass folding doors to wrap the exterior of the house for direct connection and access to the garden. Internally a cross-shaped core divides the plan into 4 public rooms: a hall/library, kitchen, dining and living room. These rooms are located according to proportion and orientation and step in section to accommodate ceiling heights of varying dimension and intimacy. A recessed ceiling track allows the rooms to be completely wrapped in curtain when required. The core contains the service and plumbed elements of the plan, wash closet, kitchen appliances, fireplace as well as storage and the staircase. A continuous loop of circulation is along the perimeter.
On fine days, the folding doors can slide back from their corners allowing the house to spread outside – reducing the house’s footprint to the structural core and increasing the area of external amenity. The house has a BER rating of A2 but it wears it lightly not as a badge. The first floor is laid out with three bedrooms and a bathroom of a small central landing. The landing is lit from a tall roof light contained within an extruded chimneystack and lined in timber panelling up to door height. The landing is one door wide and two doors in length. From this space, panelled doors open into generously proportioned bedrooms side lit from large windows sitting on the skirting of the opposing walls. The ceilings are draped along the pitch of the roof, falling from 4.5m above the sweep of the doorway to 2m around the perimeter.
These rooms are lined in through-coloured Valchromat MDF with a marquetry Valchromat MDF floor. Radiators, sockets, MHVR grilles, sensors and switches are framed within these MDF elaborations.
Externally, the house is treated in a manner similar but exaggerated to the immediate terrace housing. The masonry walls are finished in a pigmented off-white cementious render, deeply roughcast on the garden side and hand trowelled smooth on the laneway elevation and public faces. A heather coloured fibre cement roof is elaborated with expressed untreated copper crampions, copper guttering and tall standing seam hips. Copper downpipes are used to draw figures across blank parts of the façade reminiscent of a line drawing. Over time these elements will oxidise to a pale powder green. Where the house meets the laneway a simple gable is projected with the image of a doorway and window set in relief.
Architect: David Leech
Location: Dublin
Start on site: September 2016
Completion: September 2017
Gross internal floor area: 120 m2
Anual CO2 emissions: CO2 9.48 kg/m2
Structural engineer: Andy Hutton, CC BE
Cost Consultant: Nathy Groarke QS
Esta entrada aparece primero en HIC Arquitectura http://hicarquitectura.com/2020/07/david-leech-a-house-in-a-garden/
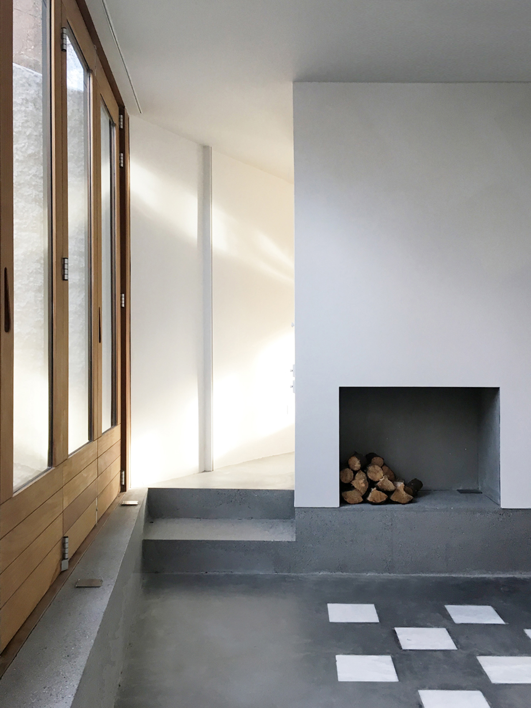

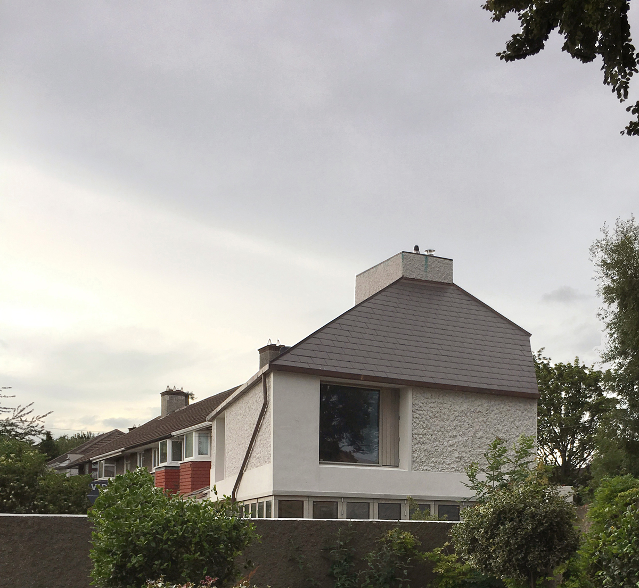
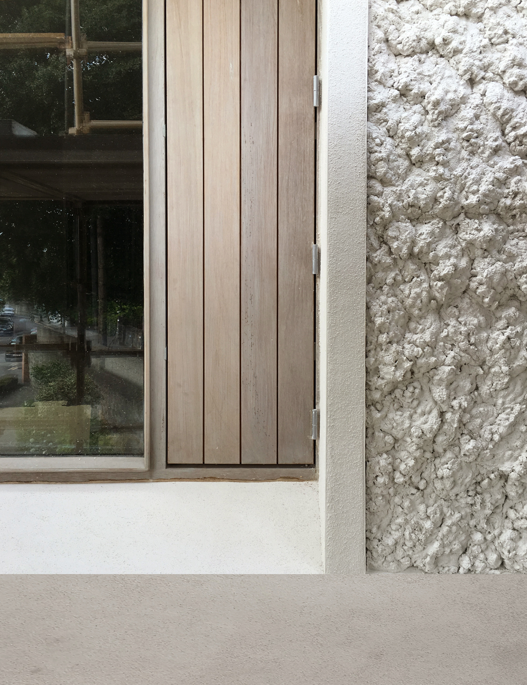
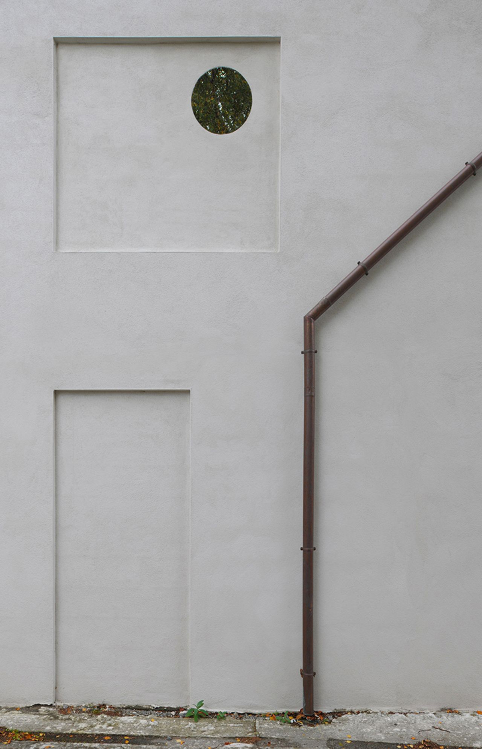
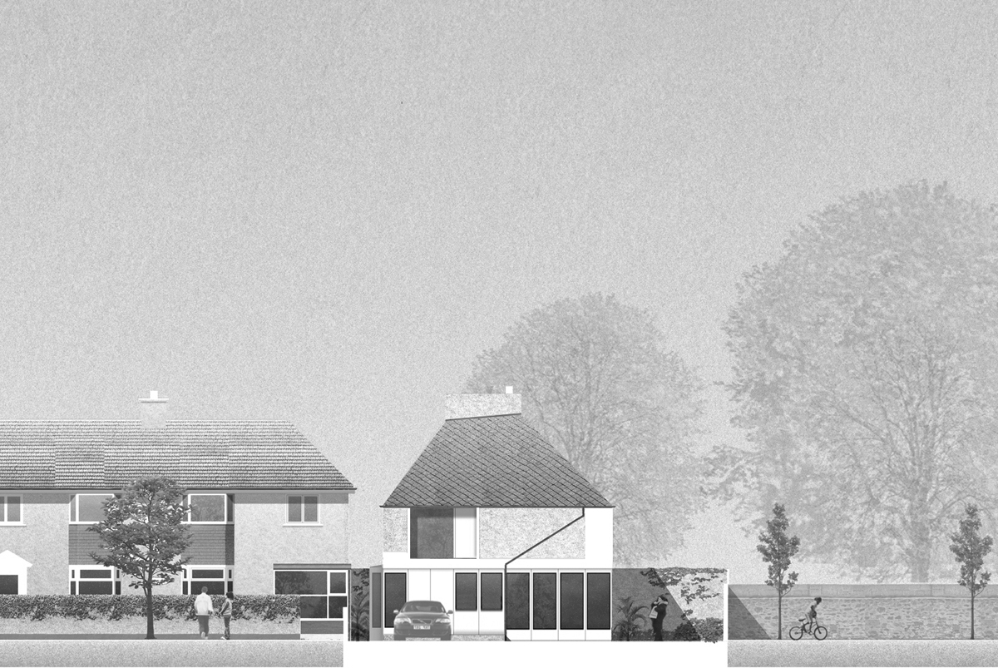
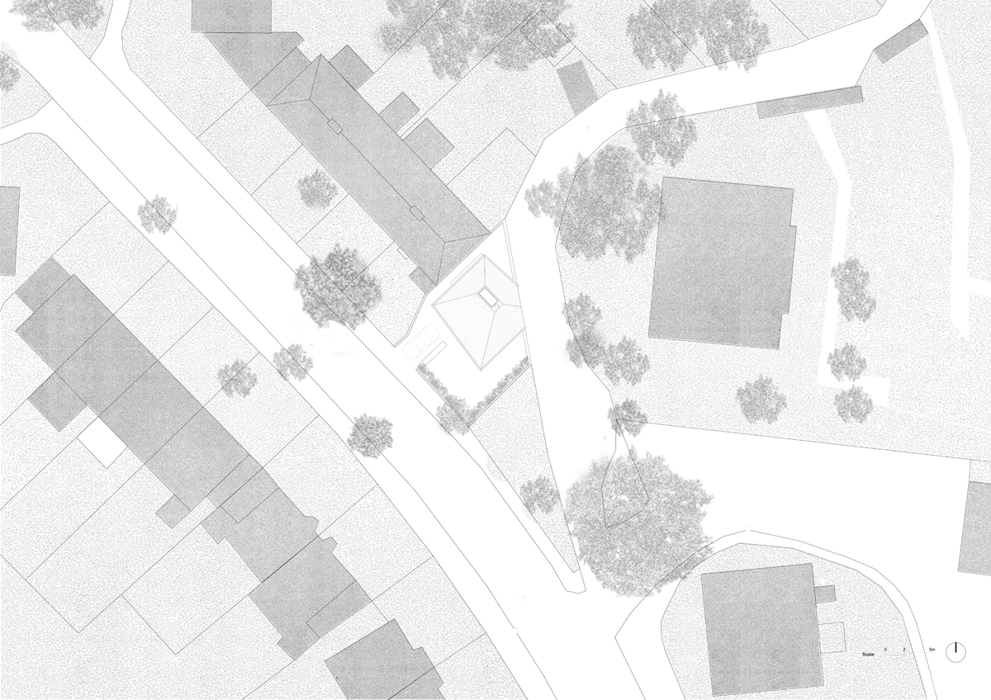
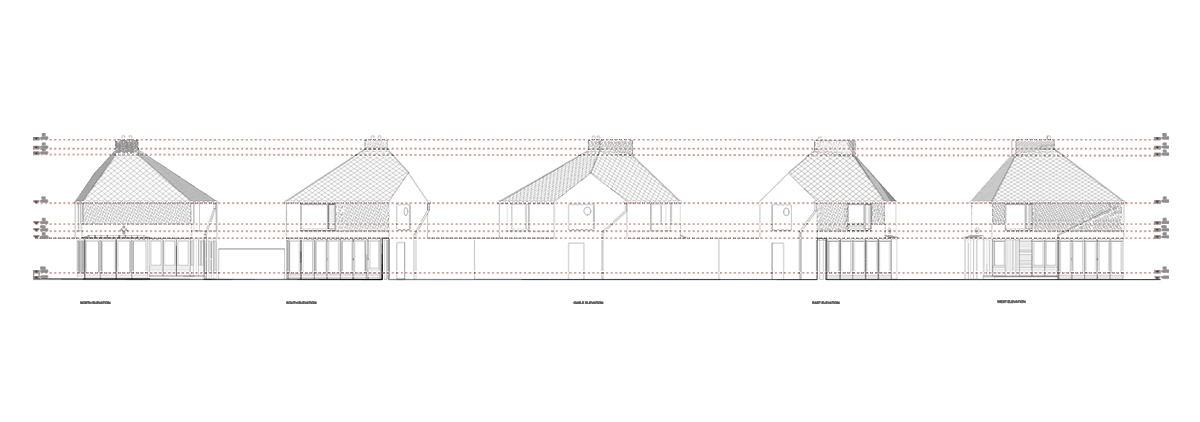
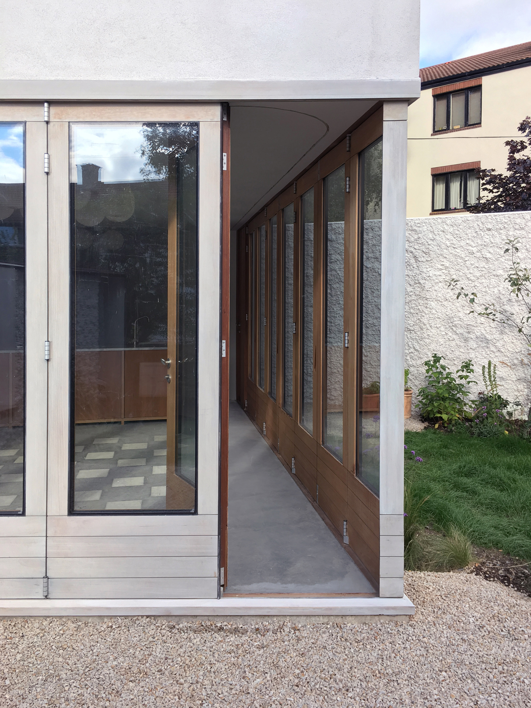

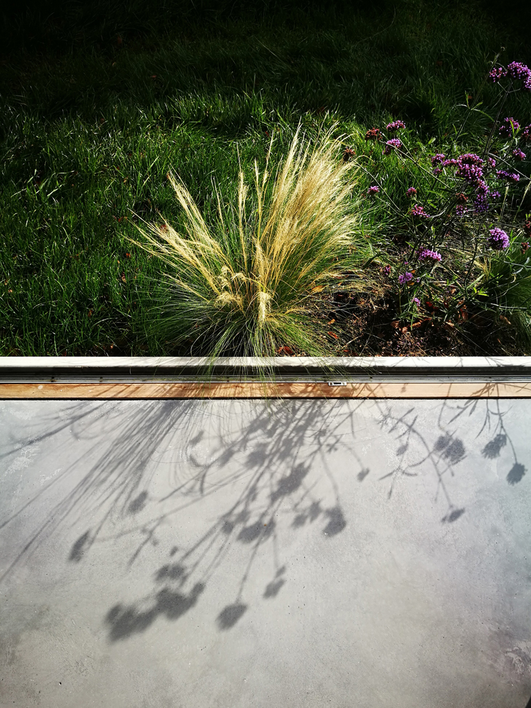

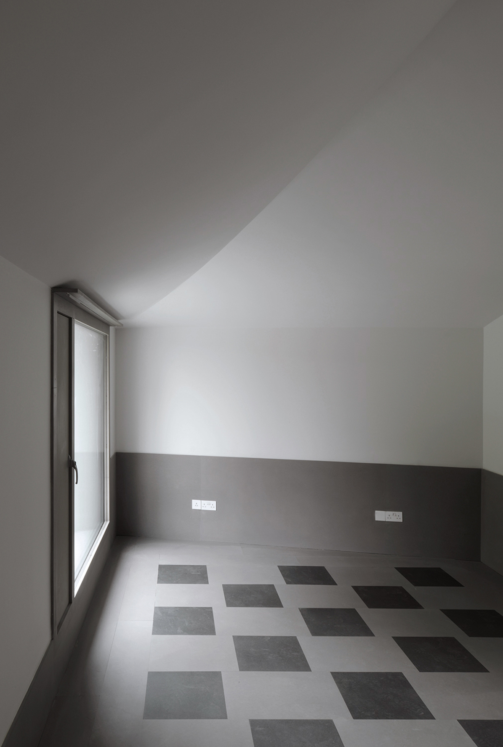

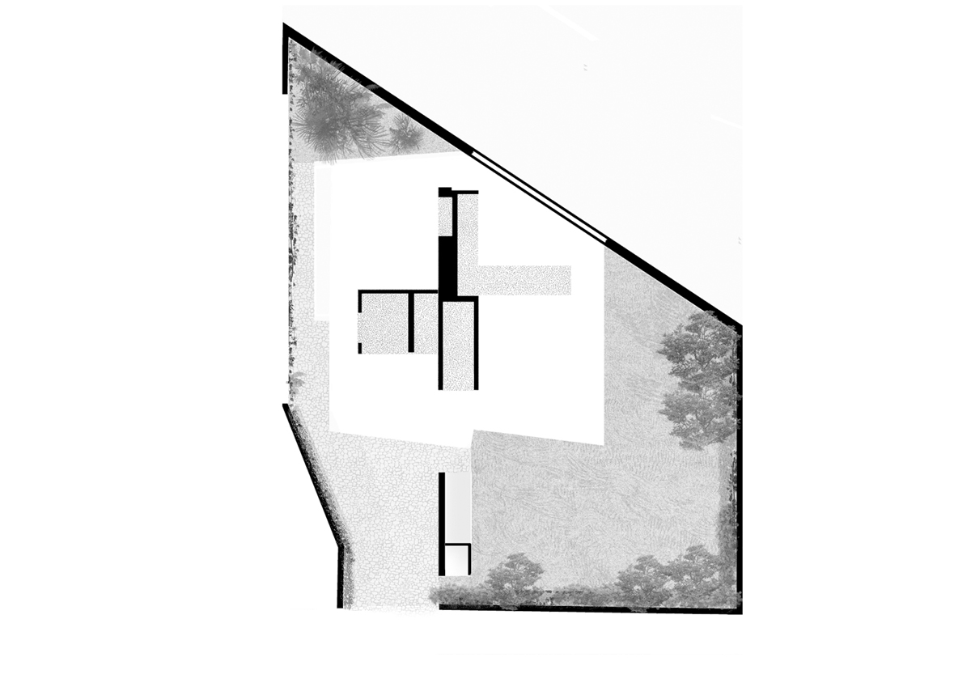
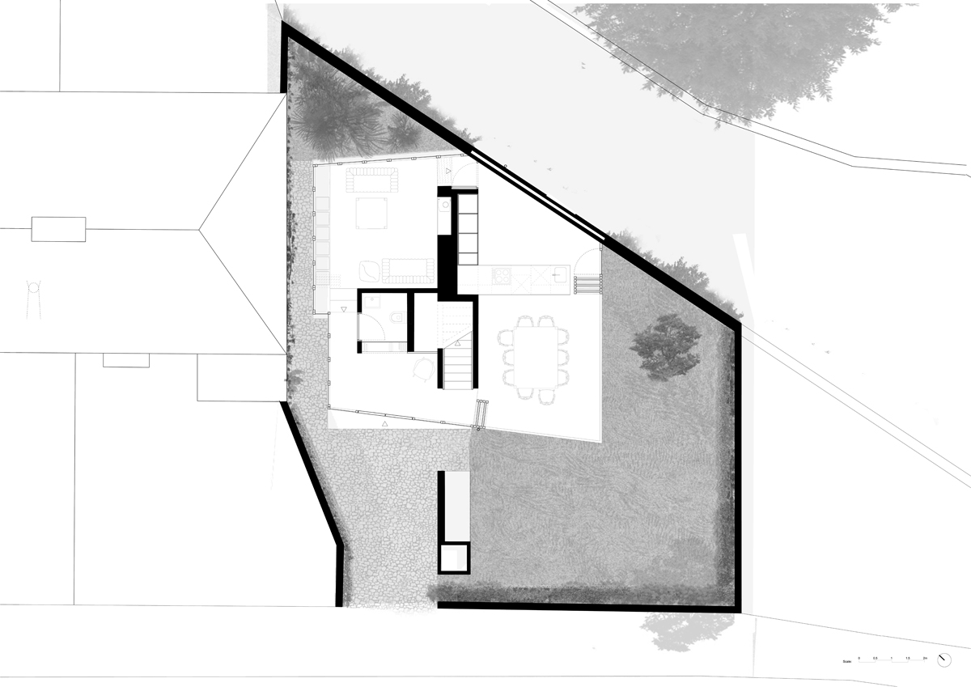
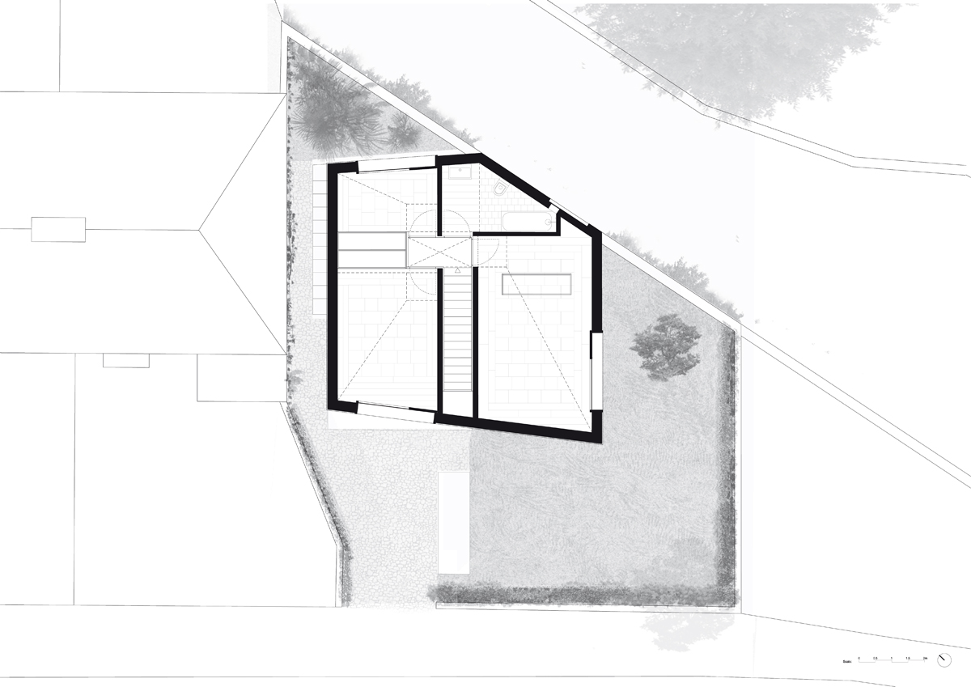
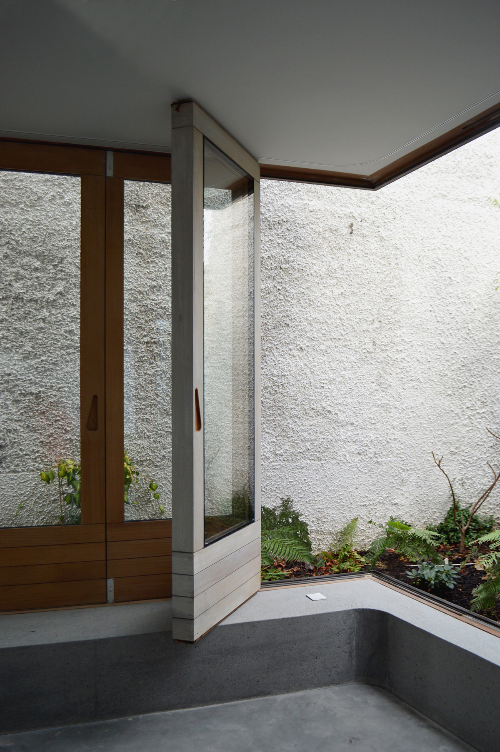

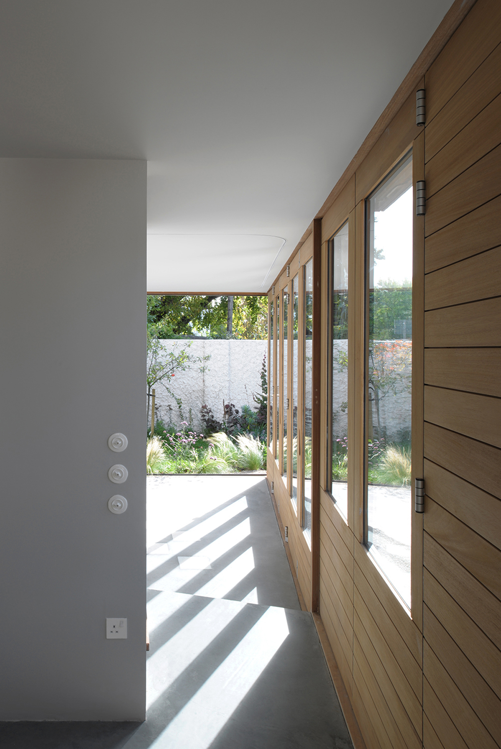
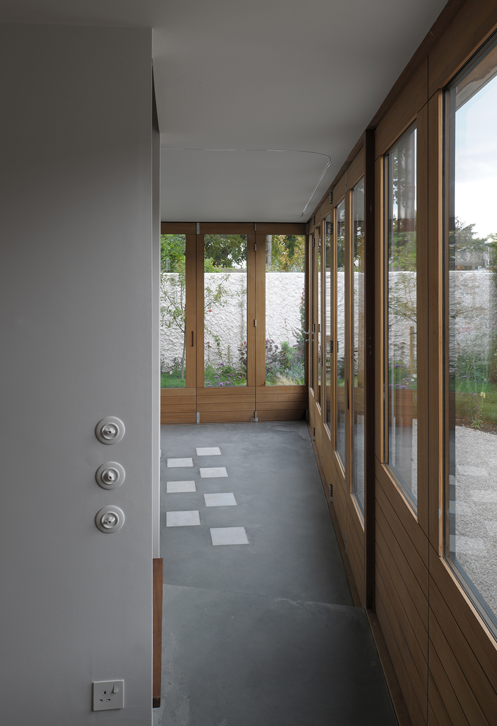
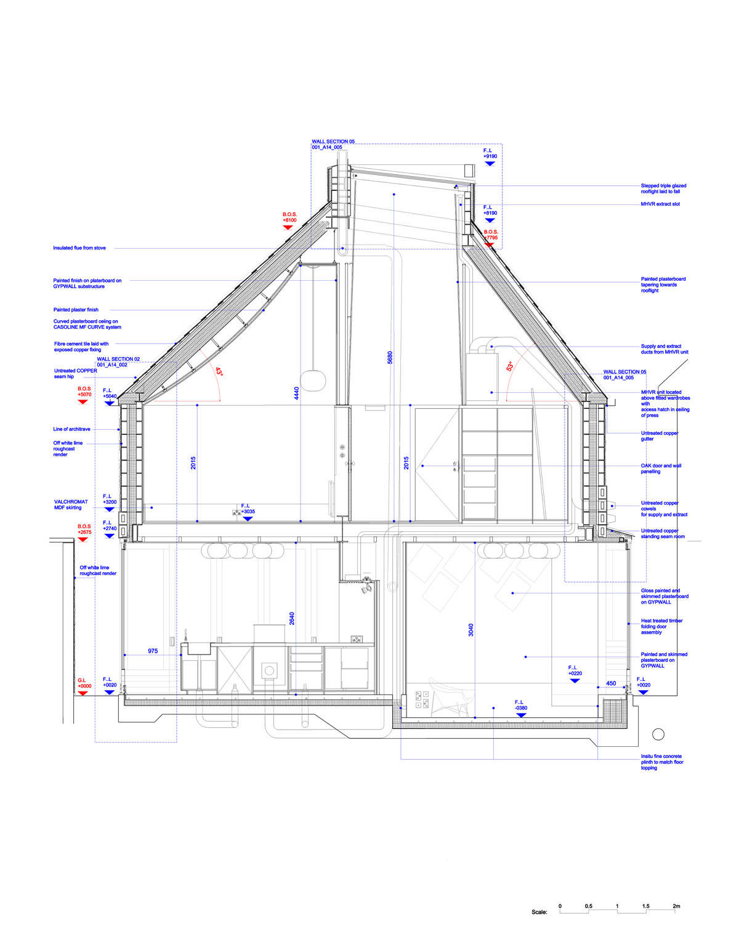
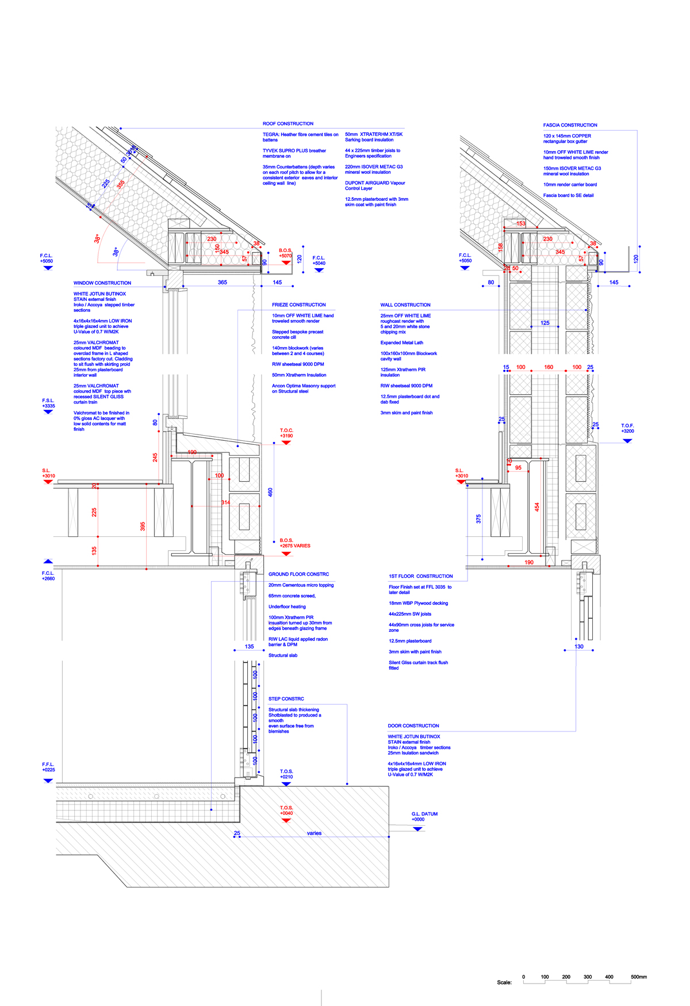
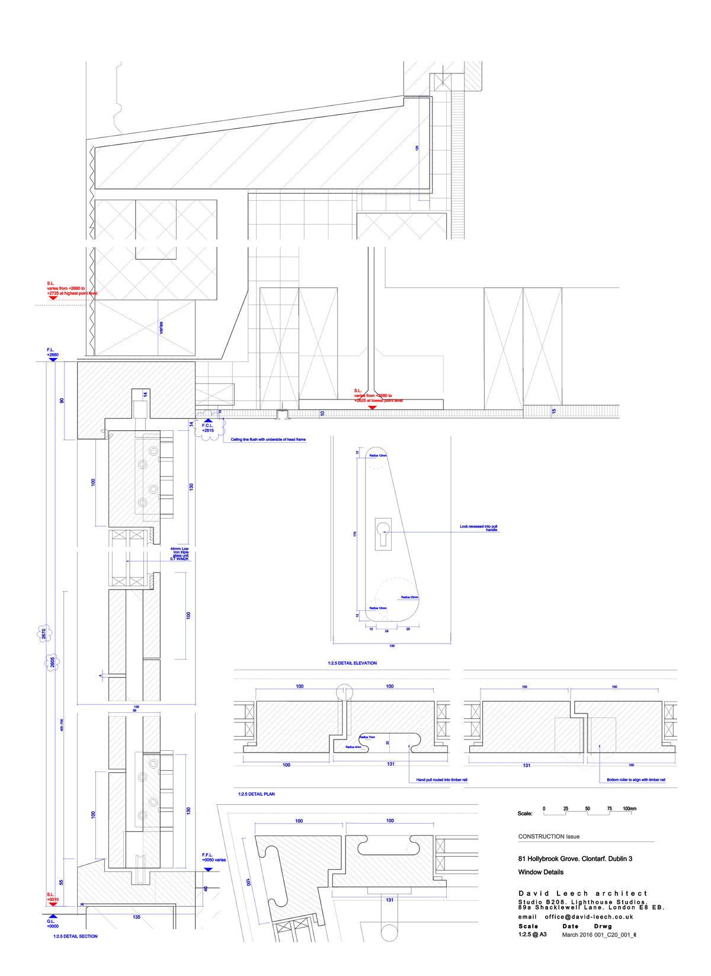
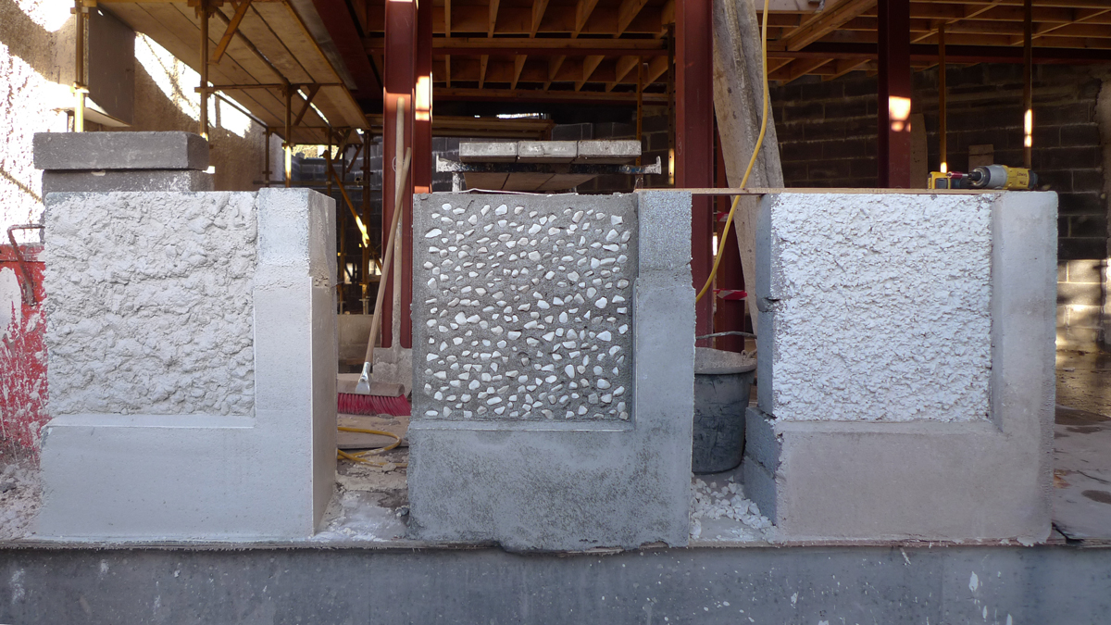
No hay comentarios:
Publicar un comentario