Source: Henley Halebrown
Photography: Henley Halebrown
Akerman is as much about the street and the city as it is about a building.
‘Those who fear for the future of the NHS will be proud that the Akerman gave its architects a chance to prove that one of the great institutions of the post-Victorian age could create a civic monument at least as imposing as any of its predecessors’ Timothy Brittain-Catlin, 2013
The gable is shaped to form the sign of a medical cross.The east entrance is marked by the letters AKERMAN and a glazed lobby. This and a second entrance on the west side create a public route through the foyer. G.E. Street’s St John the Divine can be seen in the background
Casement windows are variously flush and deeply recessed. On the south façade they are recessed and bear on heavy masonry cills. Shadows highlight the weight of brickwork
Isometric drawings of the centre – a hybrid of the London terrace and a cathedral
The public route bisects a ground floor clinical cluster and meeting suite, the middle floors are laid out like a wide-bodied jet with a spine of ancillary spaces flanked by east and west-facing rooms, and, top floor of offices
The ground floor Corten steel frieze forms a cradle for the cream-coloured brickwork above
Shadows cast in the many wrinkles of the bricks’ surface offer a counterpoint to the relatively simple and monumental form of the building as a whole
The storey-high ground floor Corten podium incorporates a frieze of 24 ‘paintings’ cut from the steel to designs by the artist Daniel Sturgis
The variously shaped and sized perforations add up to achieve the necessary free open area to naturally ventilate an underground car park
When open, the foyer is an extension of the public realm; the new route through the building links two adjoining neighbourhoodsA cruciform skylight above the stair and foyer illuminates a painted frieze by artist Paul Morrison. One of the waiting areas which overlooks a local park is visible through the glazed screens
‘Throughout, there is acute attention to detail, down to finishes and colour choices, which remove any sense of a clinical environment.’ Oliver Wainwright, 2013
Appointment: 2016
Location: London
Construction start: 2010
Completion: 2012
Area: 5,186m2
Sustainable credentials: CO2 emissions / m² treated floor area: 12.9kgCO2/ m² BREEAM Healthcare Excellent
Client: South London Health Partnership/ Fulcrum Group
Landscape Architect: Landscape Projects
Artist: Paul Morrison (Central Hall and Main Stair)
Artist: Daniel Sturgis -External Corten Frieze at Street L
Esta entrada aparece primero en HIC Arquitectura http://hicarquitectura.com/2020/09/henley-halebrown-akerman/
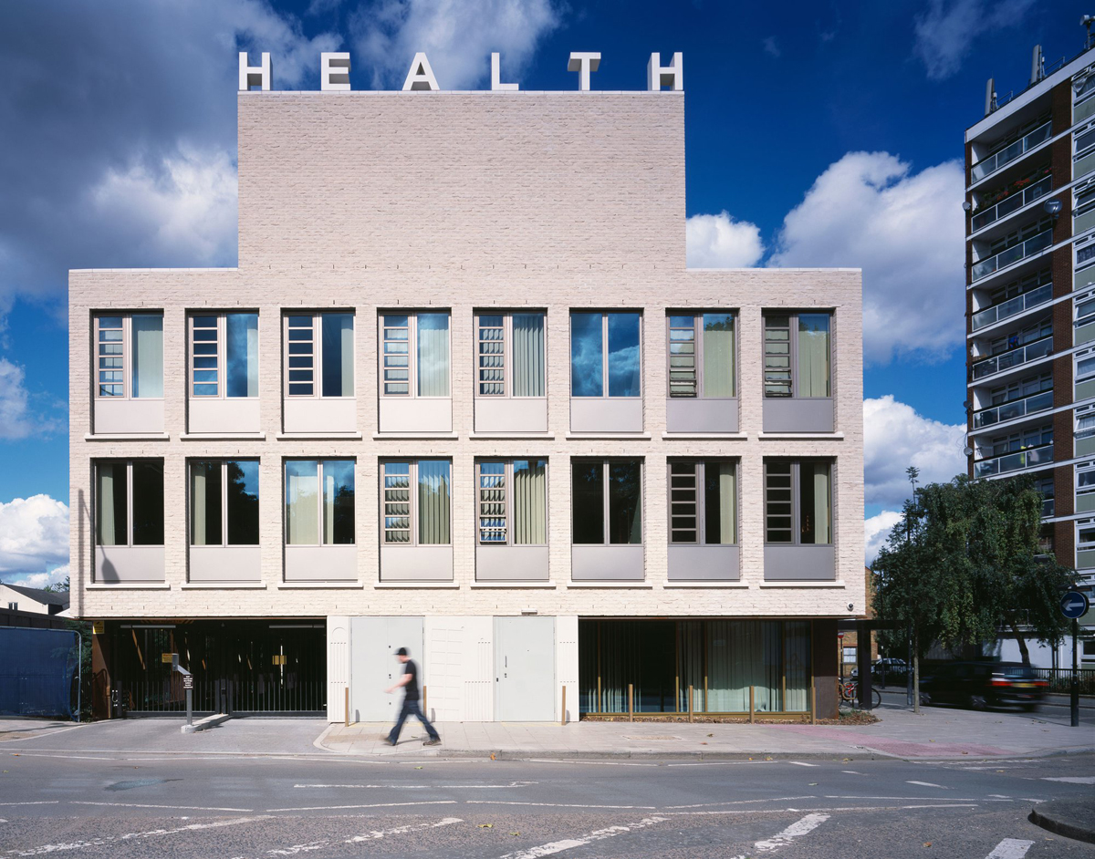



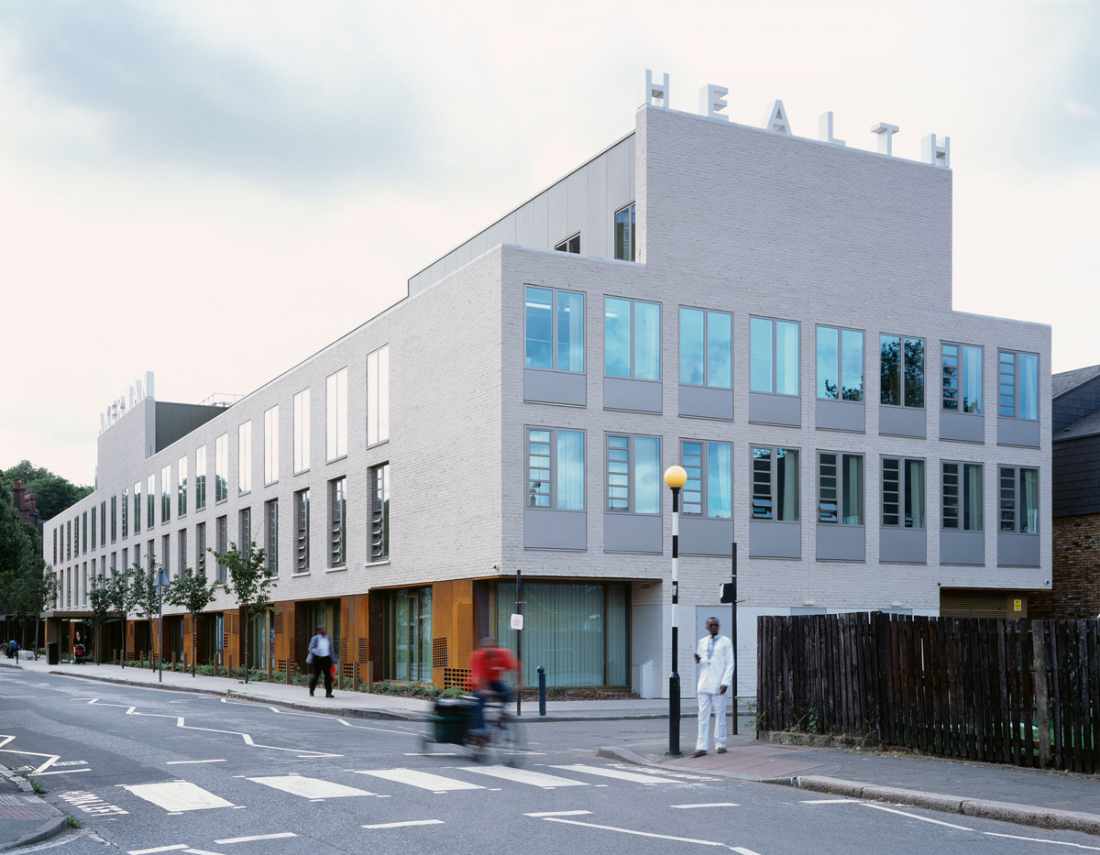

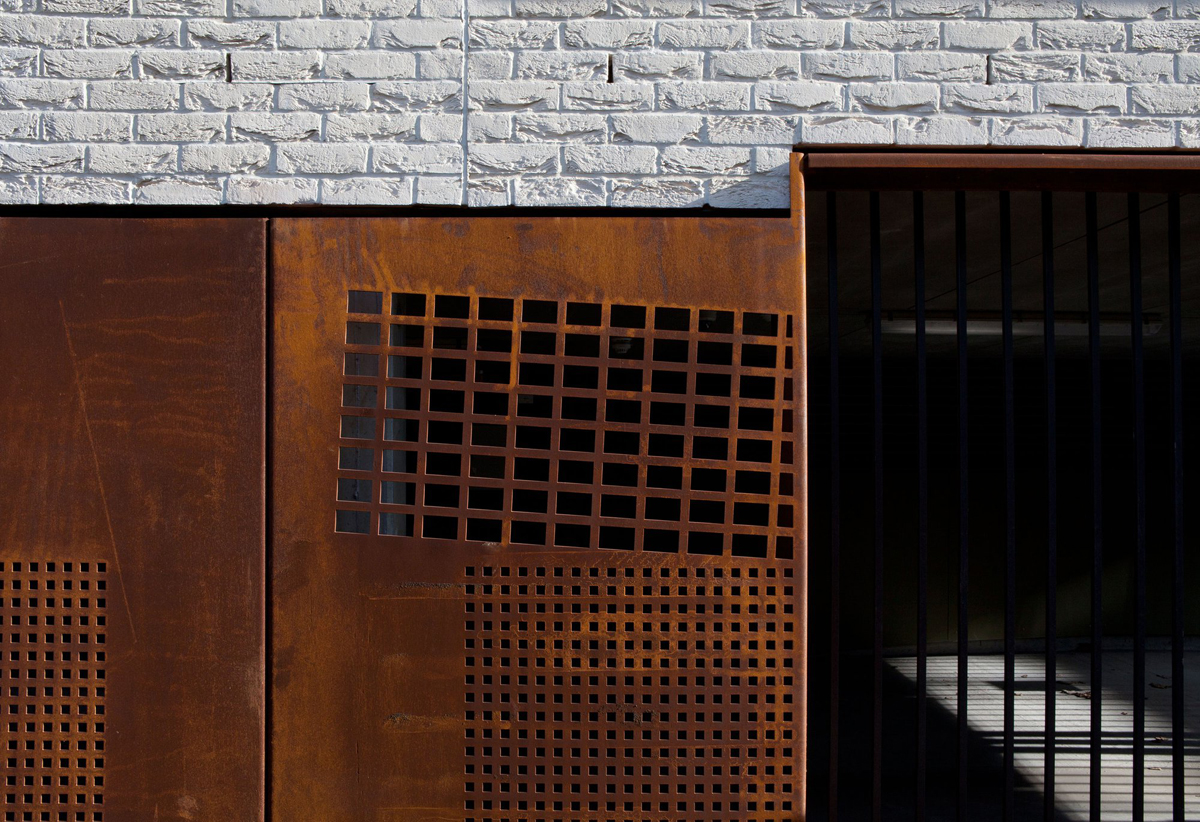
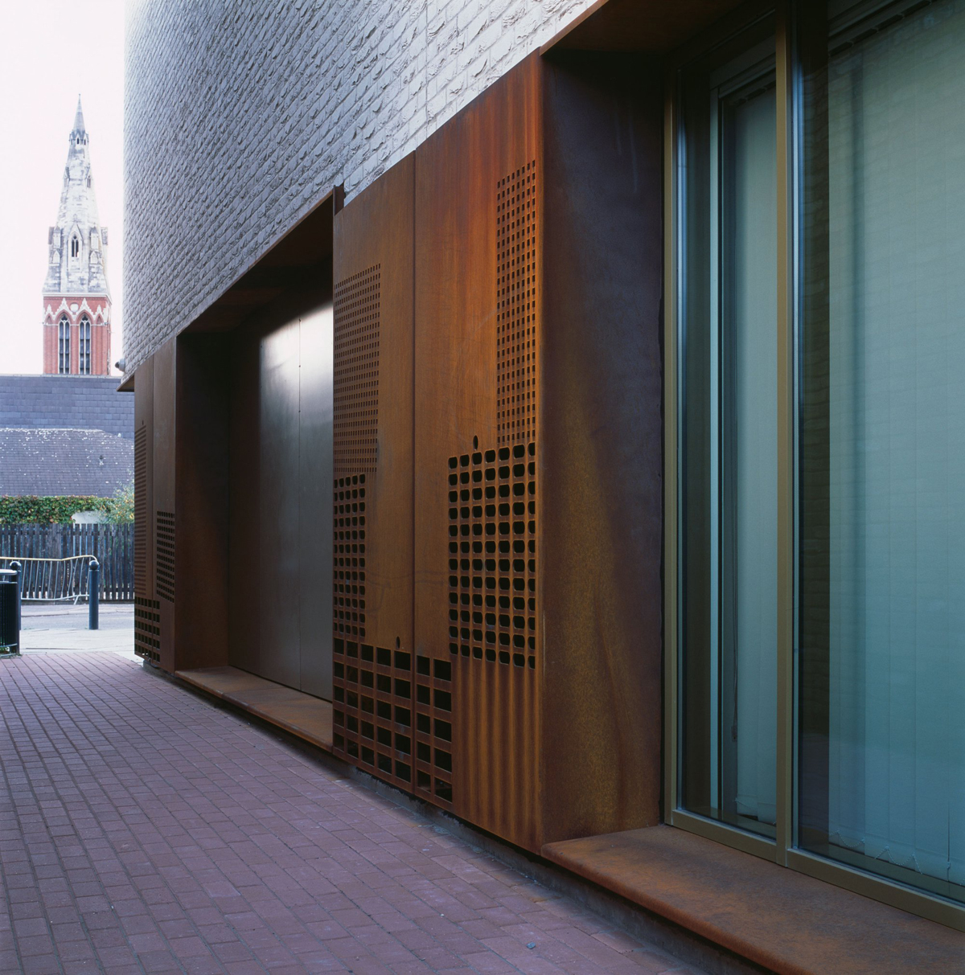
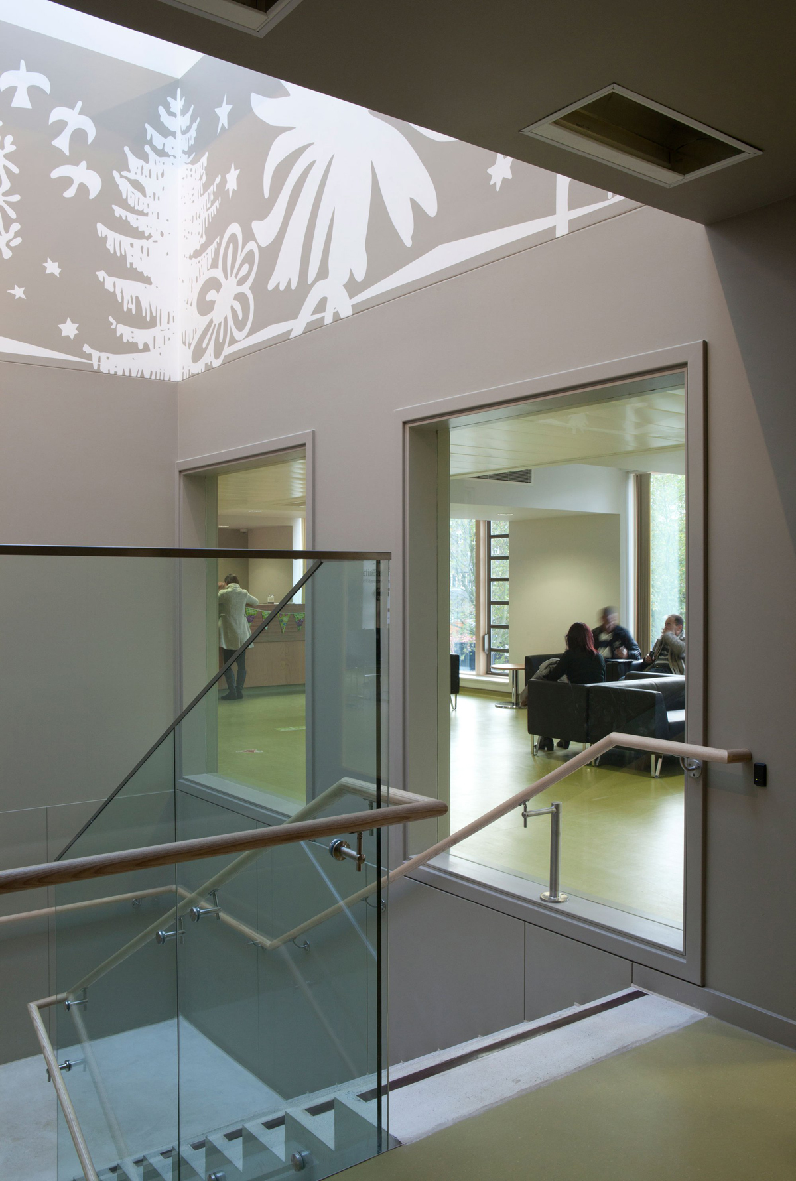
No hay comentarios:
Publicar un comentario