source: Javier de las Heras Solé
photography: Adrià Goula
EN
Understand the Zeleieta Zentroa as an autonomous organism. Convert its dividing wall in an extra facade to complete and resolve all the perimeter of the actual facilities.
Save the original wall of the adjoining ‘frontón’ ballcourt and incorporate it as the real protagonist of the project. Give it visibility and present the layers of time that we recognize when we see the different overlapping walls, in order to preserve our heritage and memory.
Once the formal autonomy of the adjacent cultural centre is assumed, we understand that the Musika Eskola will work as an independent element, respecting the orthogonal criteria and abstraction of the facilities, but still being a singular and recognizable element. Free the new facade –dividing wall- and separate ourselves to create a ground floor patio and an empty passing in the rest of the floors. The floor closes around a patio that will work as a drain element and tank in case of a flood. It is given an offset from the longitudinal facade to build a porch all across the floor and emphasise the access.
The top floors resolve the program forming a regular prism three floors high, parallel to the new facade-dividing wall- and a corbel. Compacts floors are trying to achieve an optimization in the available area. An effective, useful and compact box. To achieve a totally open floor the structure resolves in the perimeter so the facade is turned into a load baring wall. The stairs is outside this prism with an involving glass so we have a greater transparency. Stairs as an architectonic experience so that the user can have a view of the park and understand the patio dimensions and the building character as an exent, abstract and singular space.
ES
Entender el edificio Zeleieta Zentroa como un organismo autónomo. Convertir su medianera en una fachada más y así completar y resolver todo el perímetro del equipamiento existente.
Recuperar el muro original del frontón-medianera- e incorporarlo como verdadero protagonista del proyecto. Darle visibilidad y presentar los estratos de tiempo que reconocemos al ver los diferentes muros superpuestos, conservando así nuestro patrimonio, nuestra memoria. Una vez asumido la autonomía formal del centro cultural contiguo, entendemos que la nueva Musika Eskola funcionará como un elemento independiente, una pieza que respeta los criterios de ortogonalidad y abstracción del equipamiento pero que tiene la voluntad de ser un elemento singular y reconocible.
Dejar libre la nueva fachada –medianera- y separarnos para crear un patio en planta baja y un vacío pasante en el resto de las plantas. La planta se cierra alrededor de un patio que funcionará como elemento drenante y aljibe en posibles inundaciones. Se retrasa de la fachada longitudinal para conseguir un porche a lo largo de toda la planta y enfatizar el acceso. Las plantas superiores resuelven el programa formando un prisma regular de tres plantas, paralelo a la nueva fachada –medianera- y en voladizo.
Plantas compactas que buscan el mayor aprovechamiento de la superficie disponible. Caja compacta, útil y eficaz. Para conseguir una planta totalmente diáfana la estructura se resuelve en el perímetro convirtiendo a la fachada en un elemento portante. La escalera se coloca fuera de este prisma con una envolvente de cristal para conseguir una mayor transparencia. Escalera como experiencia arquitectónica donde el usuario al utilizarla podrá asomarse a las vistas del parque y entender la formación del patio y el carácter de edifico exento, abstracto y regular.
Date: 2015 – 2020
Location: Amorebieta-Etxano, Spain
Surface area: 1.010 m2
Esta entrada aparece primero en HIC Arquitectura http://hicarquitectura.com/2020/11/javier-de-las-heras-sole-musika-eskola/


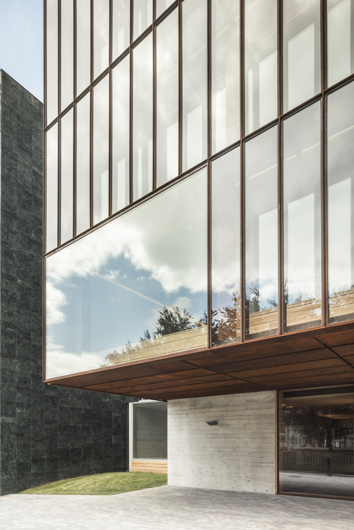
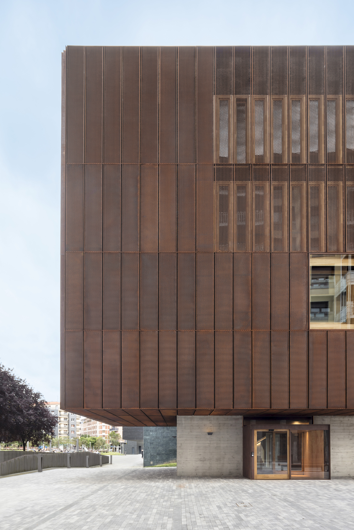
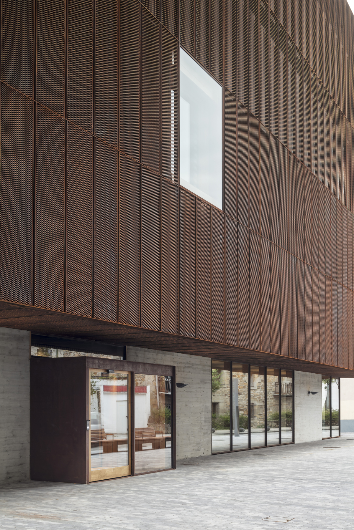
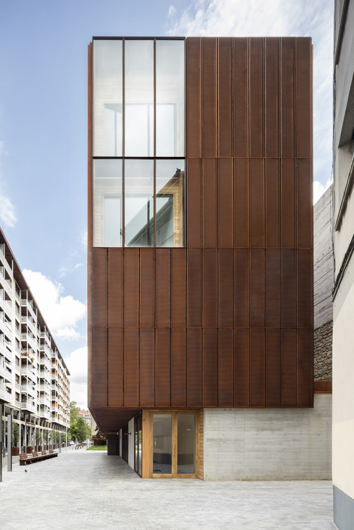
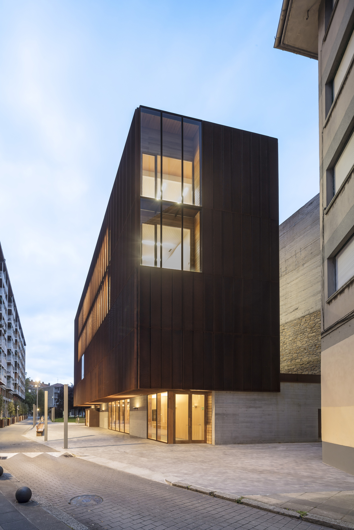
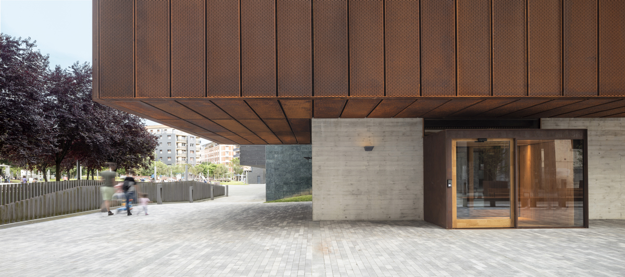
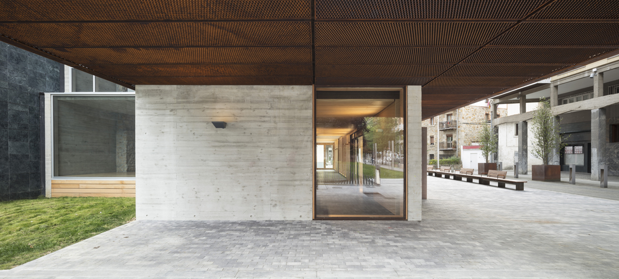
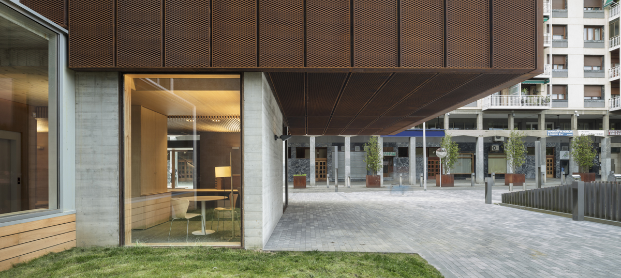
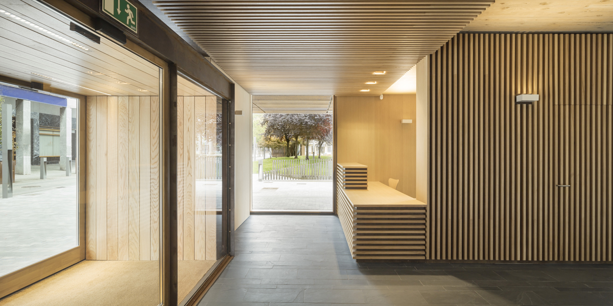

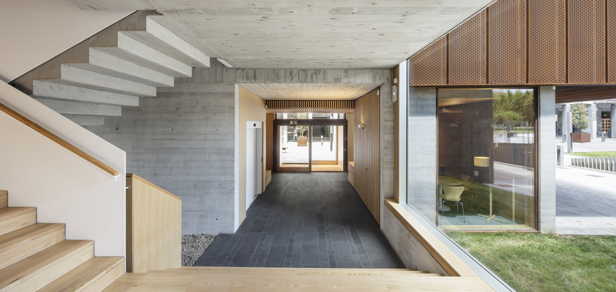
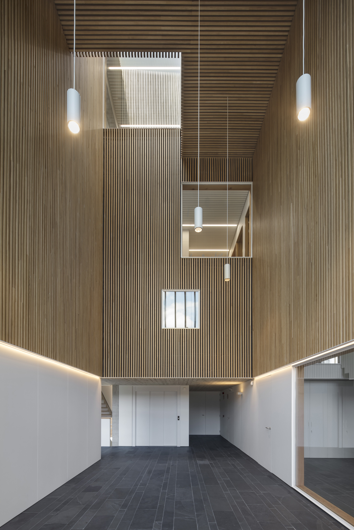

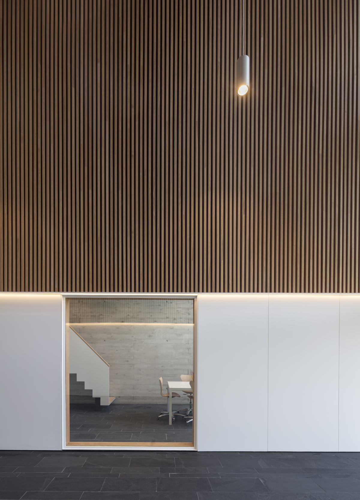
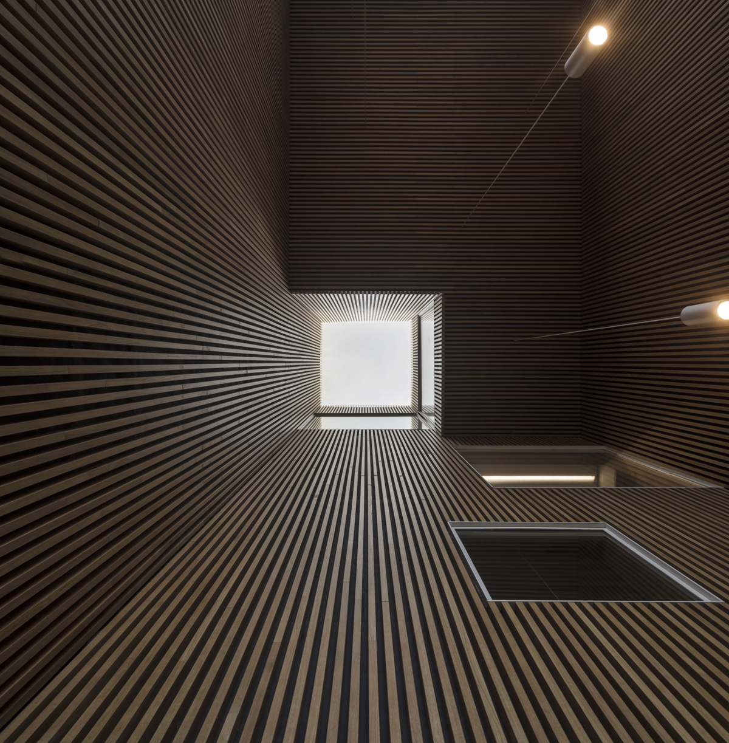
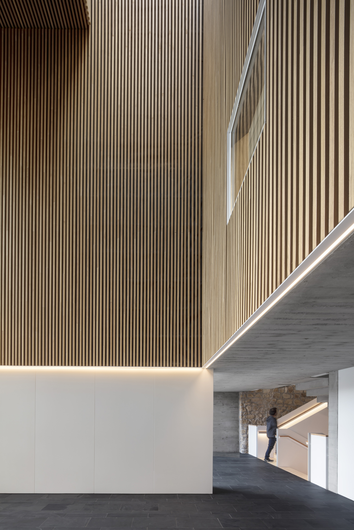
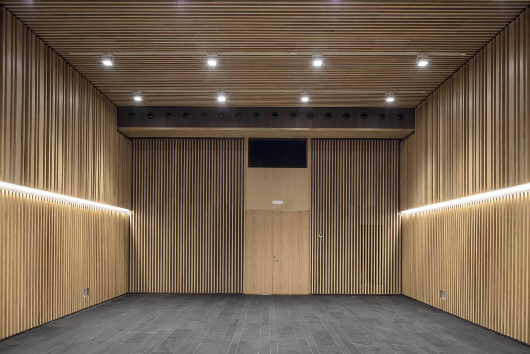
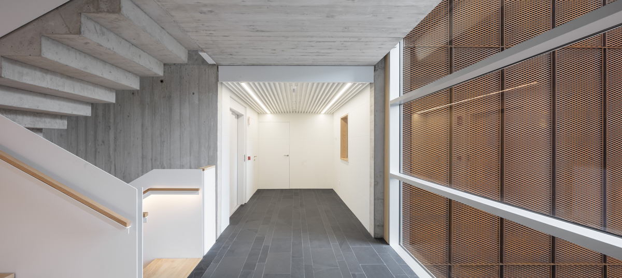

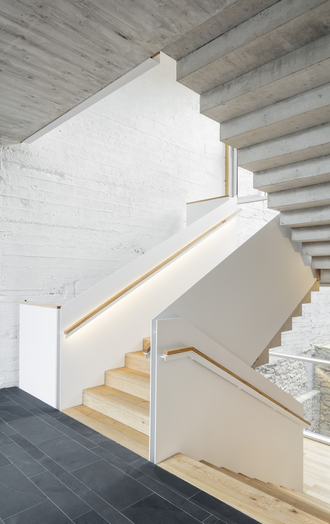
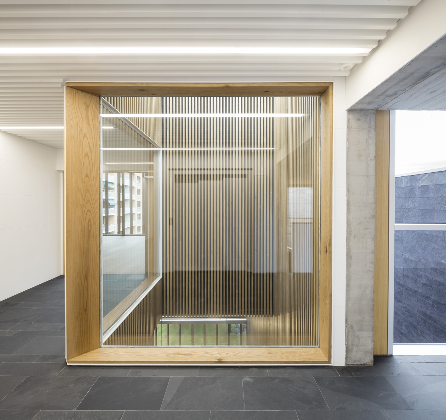

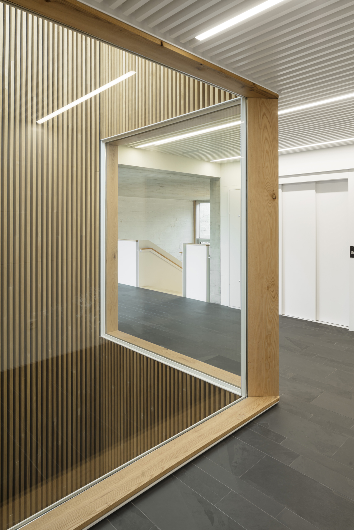
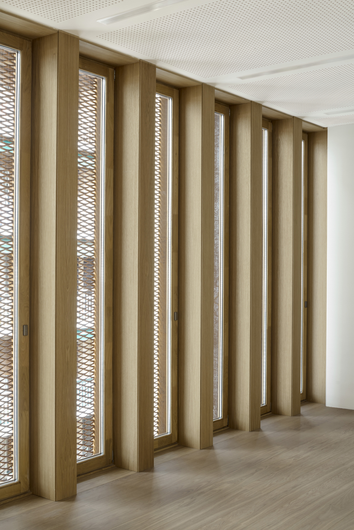
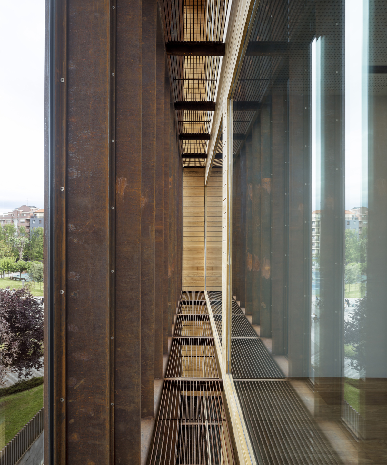
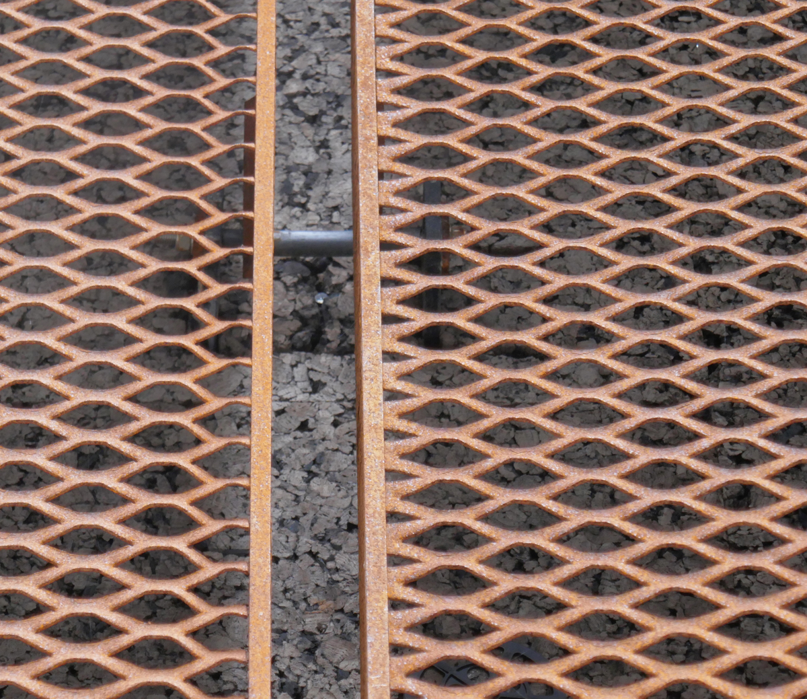
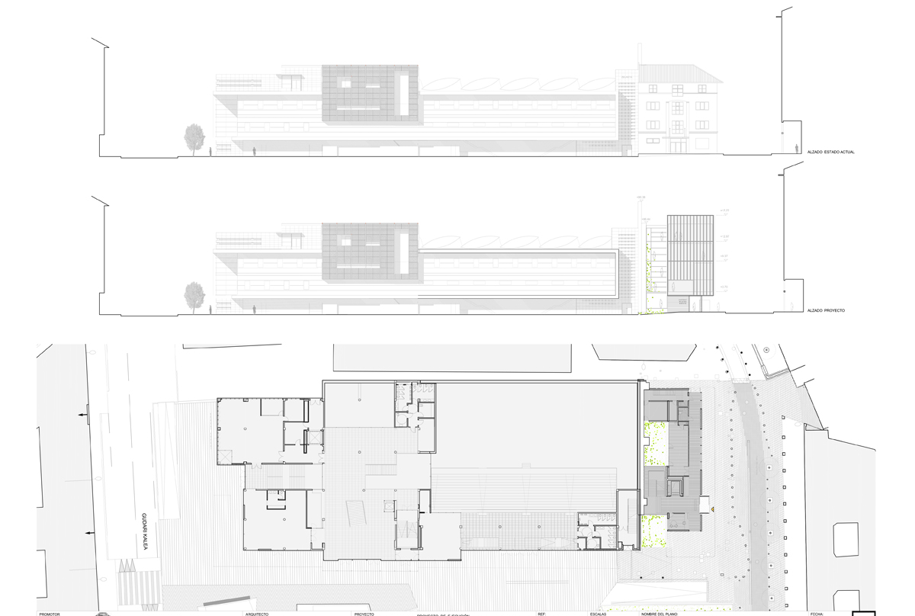

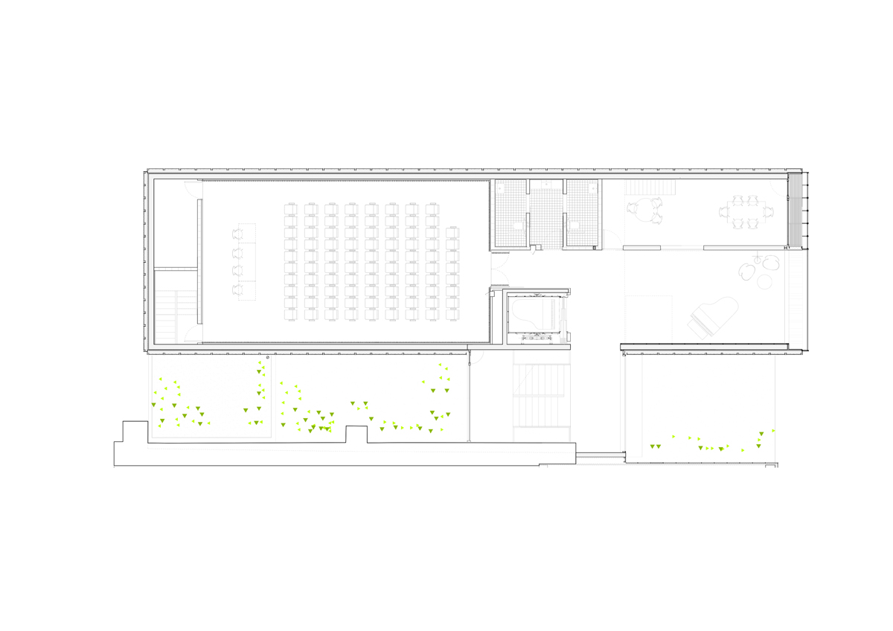
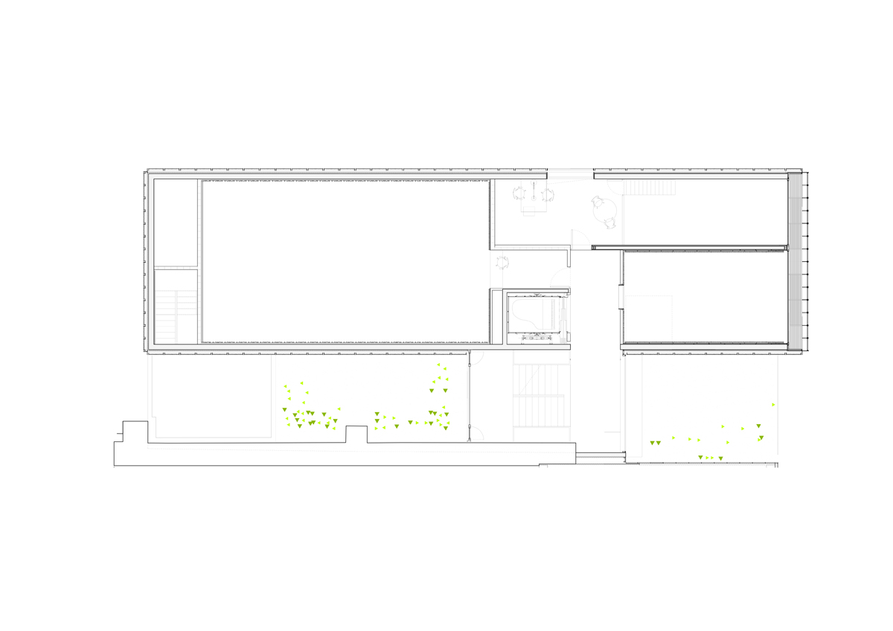
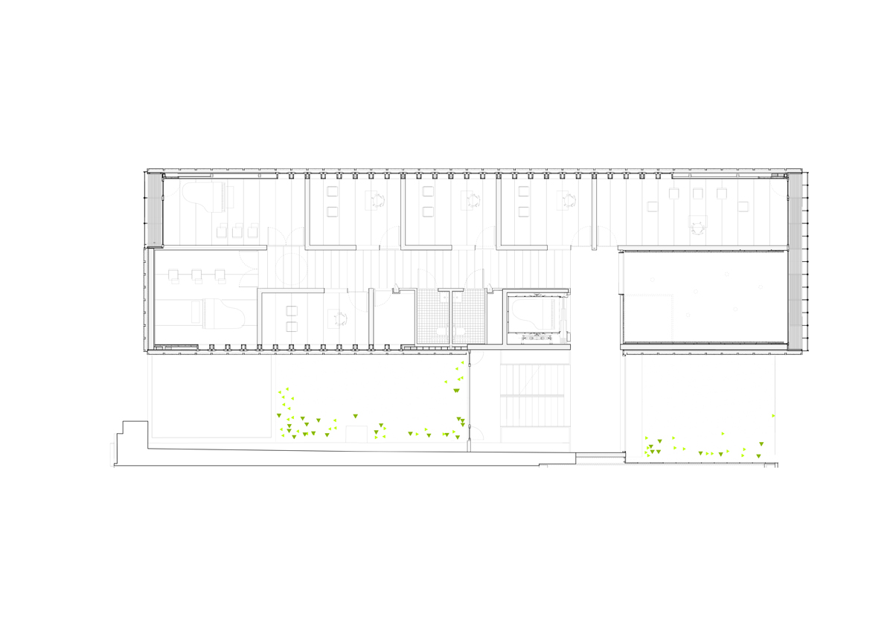
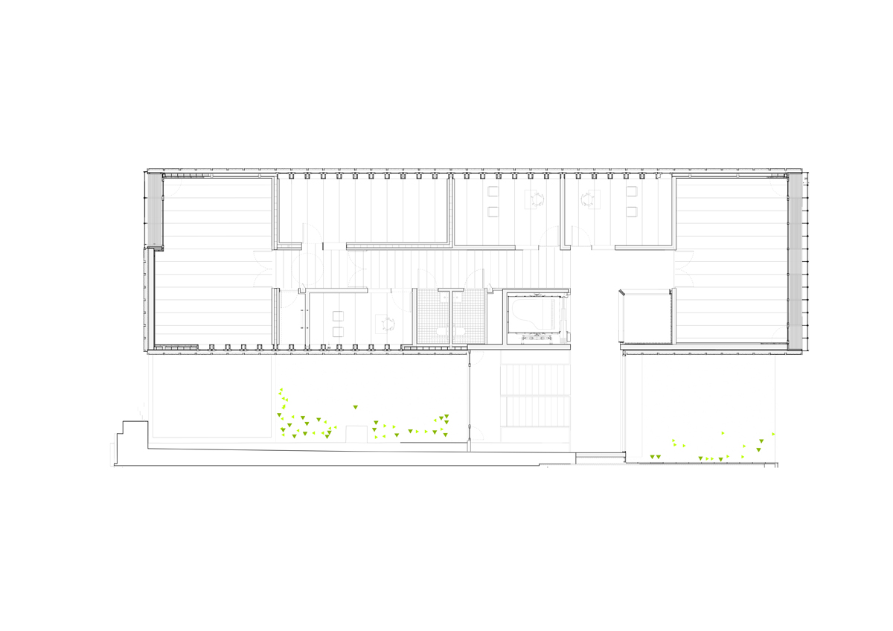
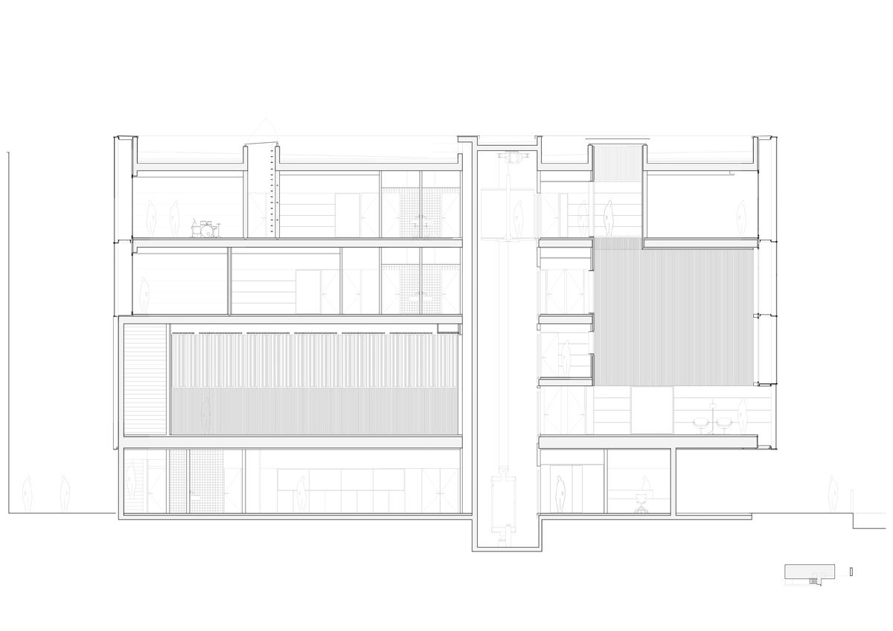
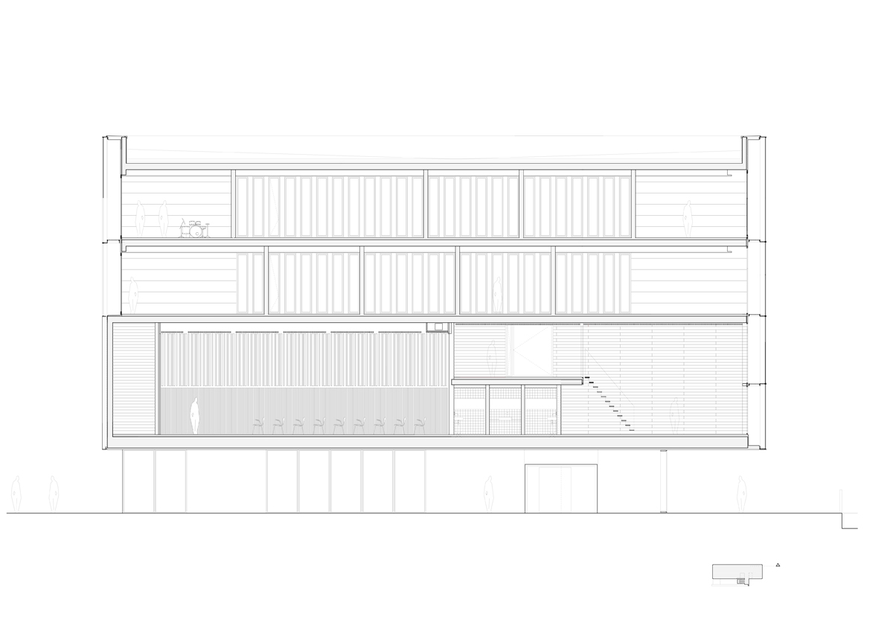
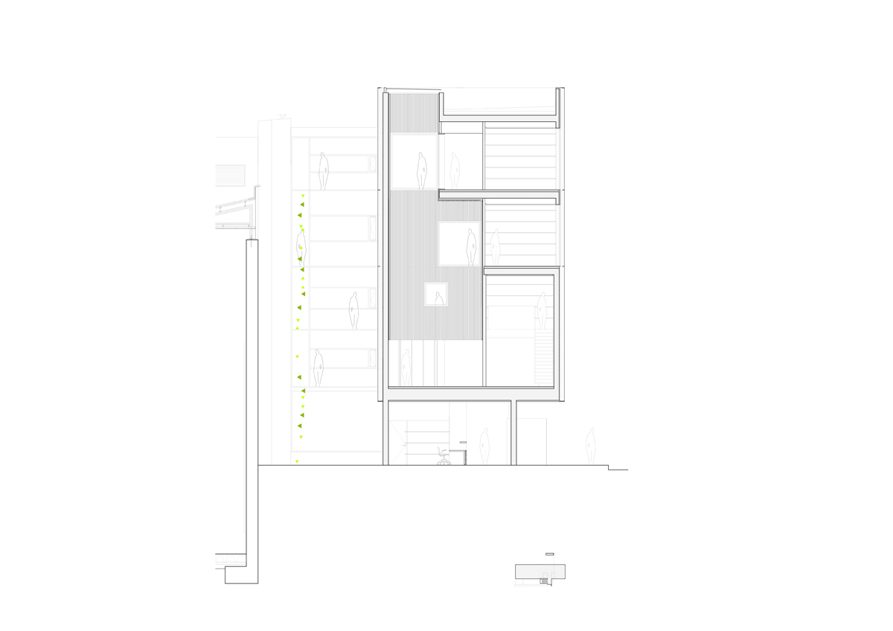

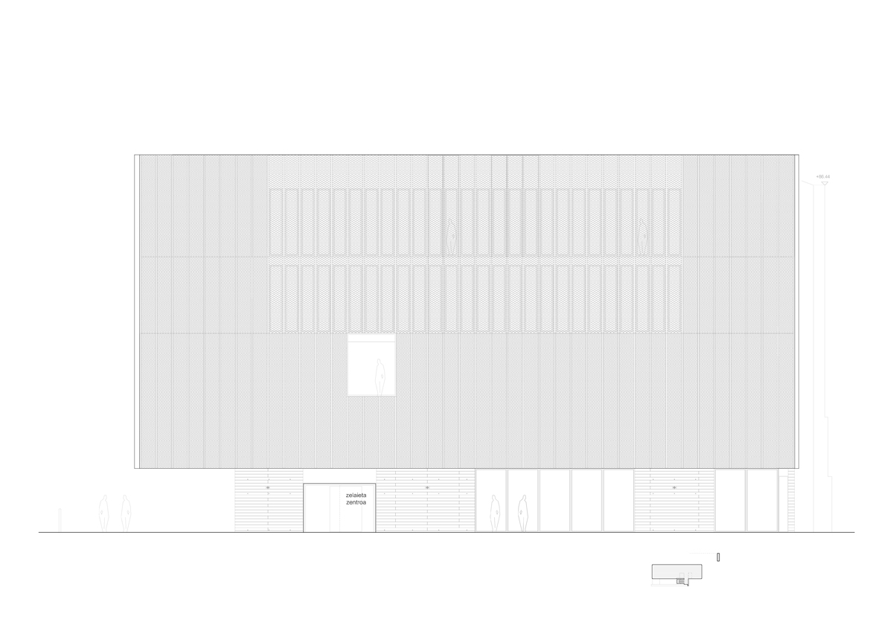

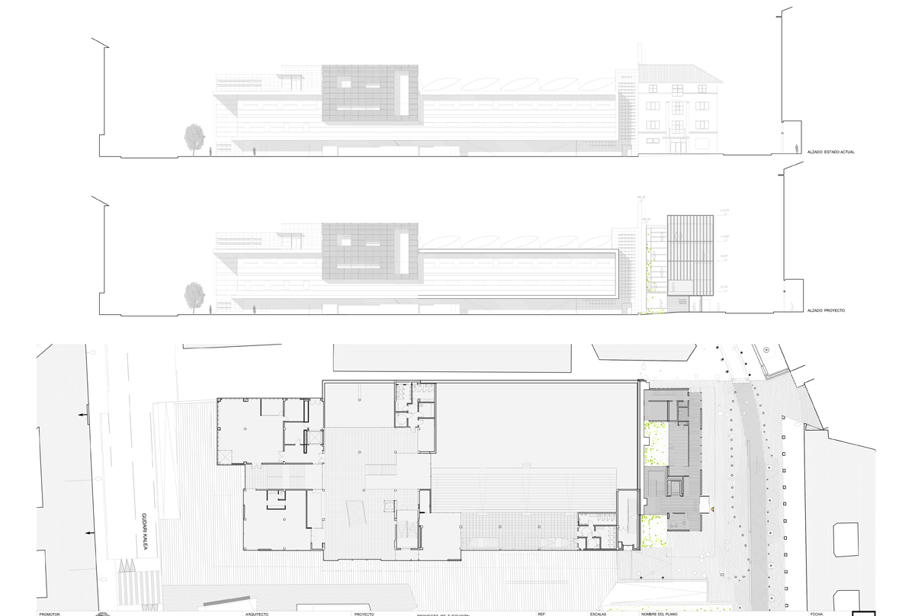
No hay comentarios:
Publicar un comentario