| Guille de Alfonso, Jep Sayós
| 2021 | TAP PTZ | ETSAV
| Professors: Roger Tudó + Núria Salvadó
investigation
The PTZ course takes as its starting point the reading of the Limits of Growth (1972) report of the Club of Rome to reflect on the state of production in 2045. We extract two hypotheses from the World model standard run graph. (Figure 35)
1. The progressive reduction of natural resources
2. A drastic drop in the amount of industrial product during the next decade.
Which leads us to think about the possible restoration of a more specific production in the cities, an update of the craft and its production space. From this premise we wonder how production spaces can be adapted so that they recover a more human scale and achieve a situation of thermal comfort without using artificial mechanisms. All this, updating the goals and mistakes of modern architecture. Making a new rational use of construction and composition in relation to climatic and spatial phenomena affecting architecture.
In order to develop this research we look at the moment of impasse between the systems of artisanal production to industrial speculating with a possible situation of cross-investment in the future. (Production 2045) In the first case, at the beginning of the last century, we are at a time when technical development frees architecture from some of its tasks (climatic, structural, constructive …) this causes a development of architecture in the horizontal plan; unlike the previous architecture where the structure and thermodynamic behavior defined the section. We graphically explain this situation as the change from a vertical vector to a horizontal one. From this point on, our project approach has been based on fixing the content of the project in the section.
project
The exercice of the course proposes the industrial area of Can Ricart as a context in which to transform our research into a project. We take an industrial warehouse building as a case study that is characterized by the type of longitudinal space associated with a production rate.
Our first decision is to transform the horizontal perception by fixing in the section the main strategies of the intervention. With special care for those climatic factors that affect the architecture vertically (gravity, convection, light …). The new program, a space of artisanal production, presents three main requirements: the renewal of air, the lighting and an adequate dimensioning of the space.
These conditions generate the strategic detail of the project. Arched masonry
Esta entrada aparece primero en HIC Arquitectura http://hicarquitectura.com/2021/03/guille-de-alfonso-jep-sayos-the-fabric/
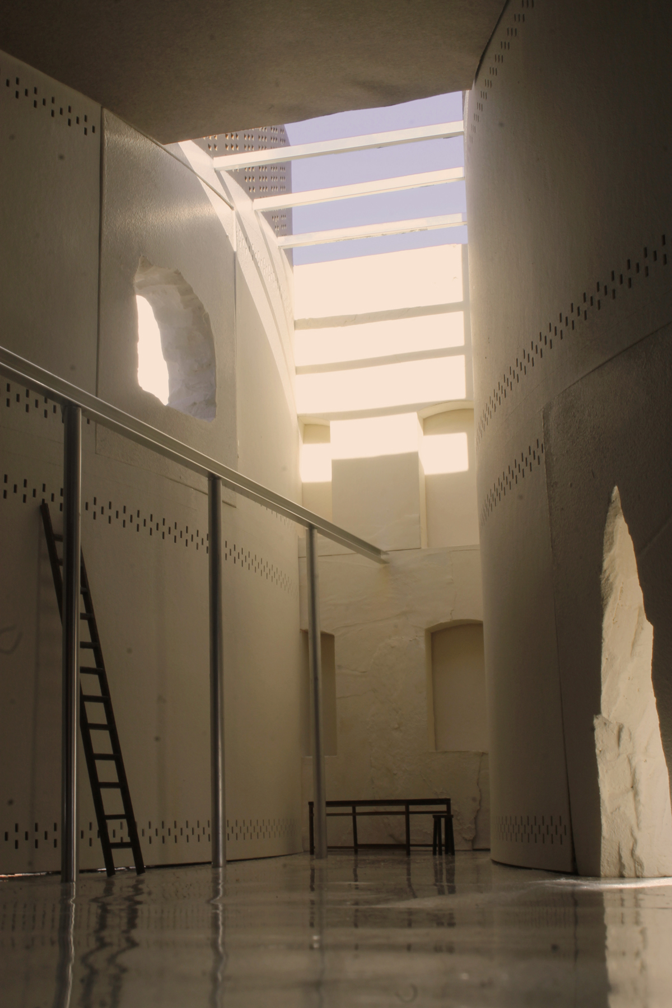
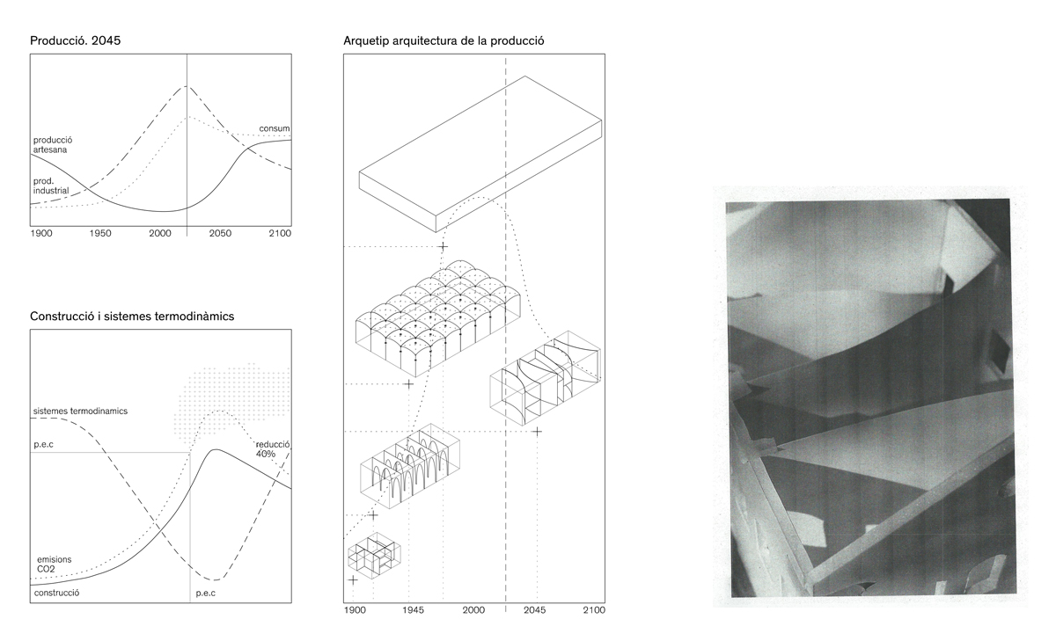
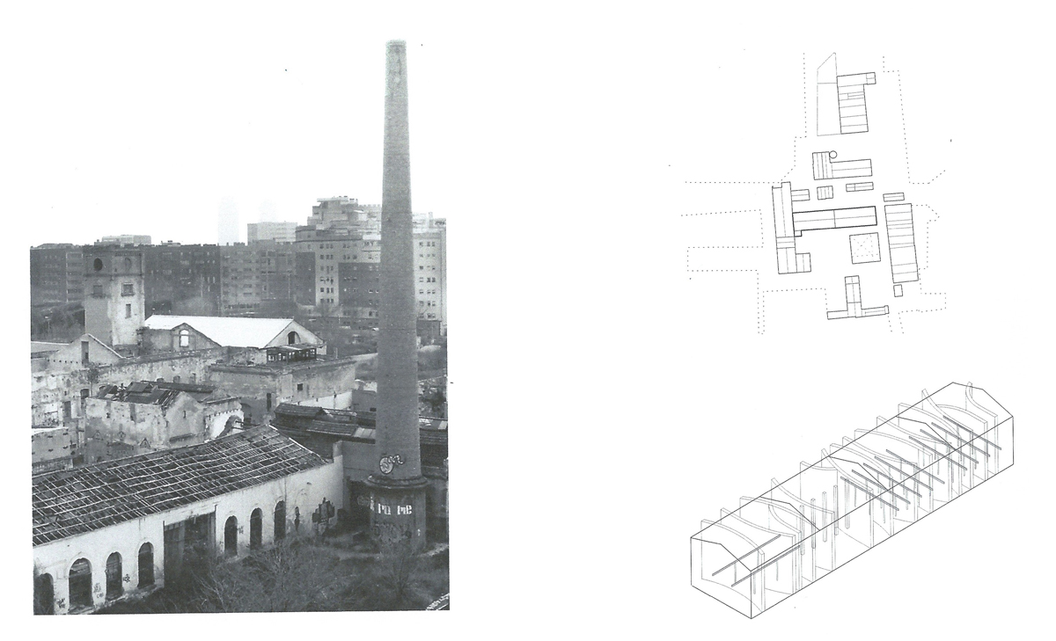
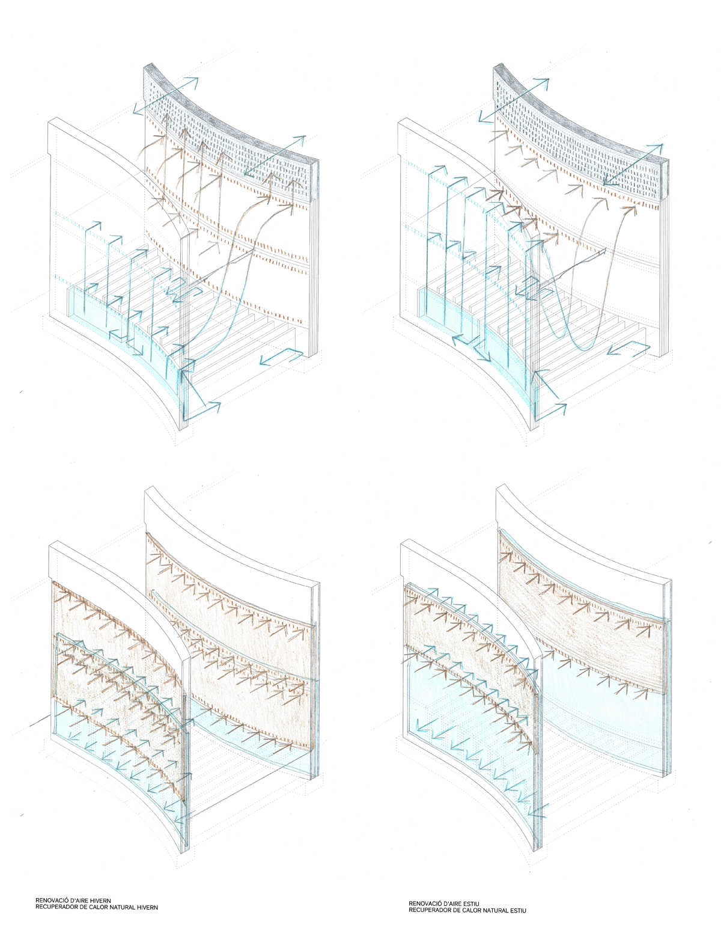
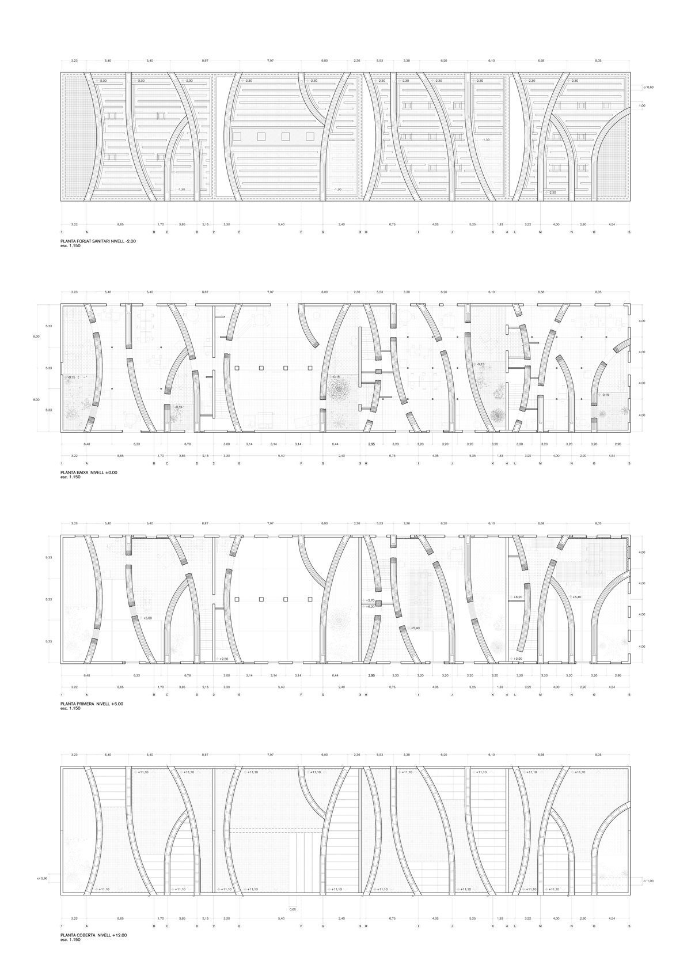

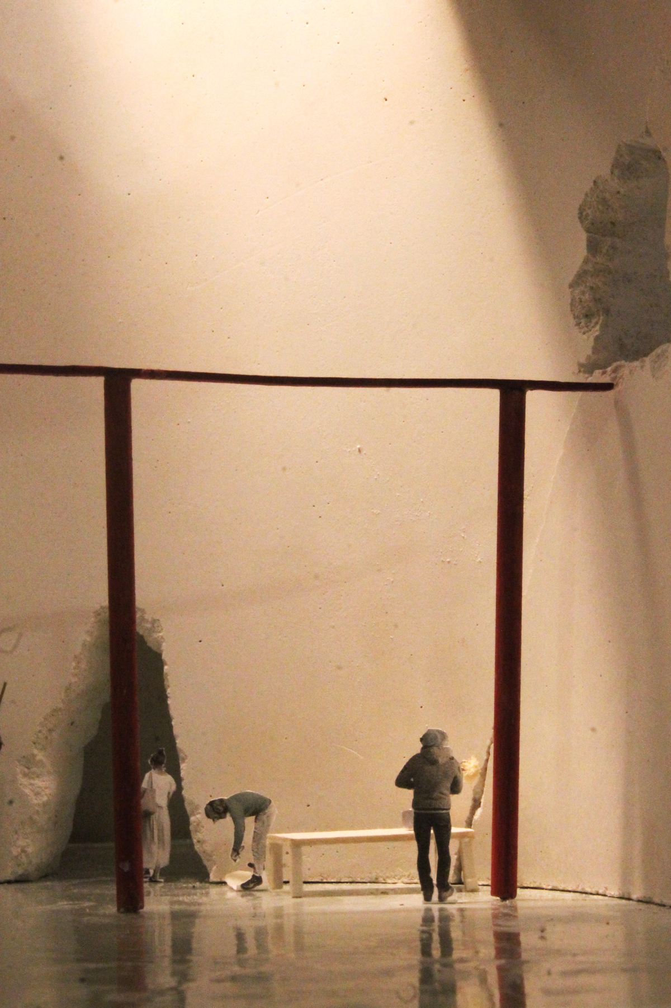
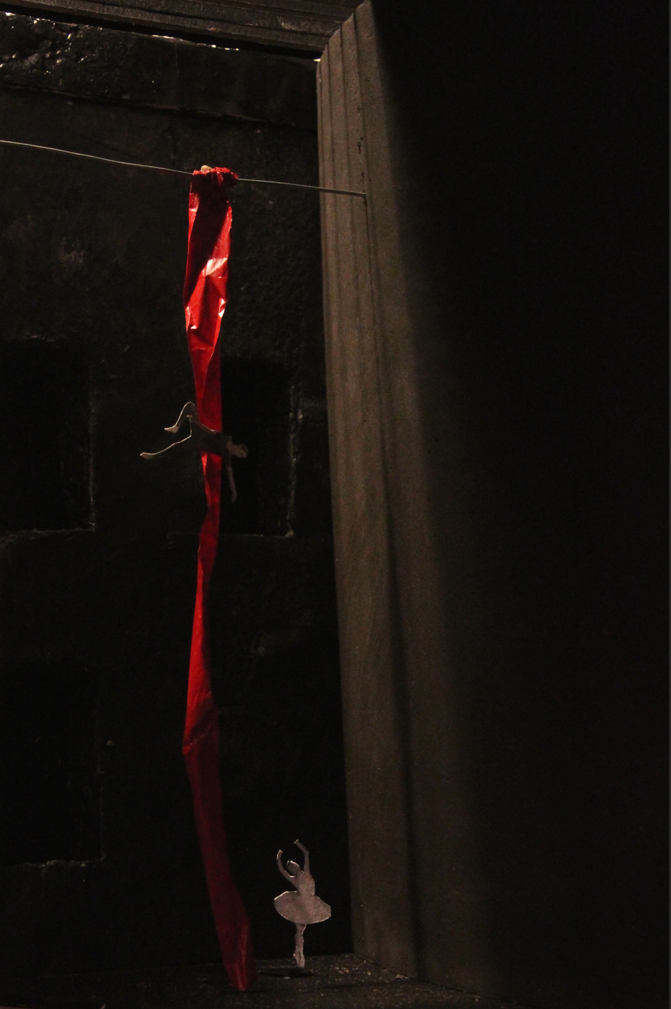
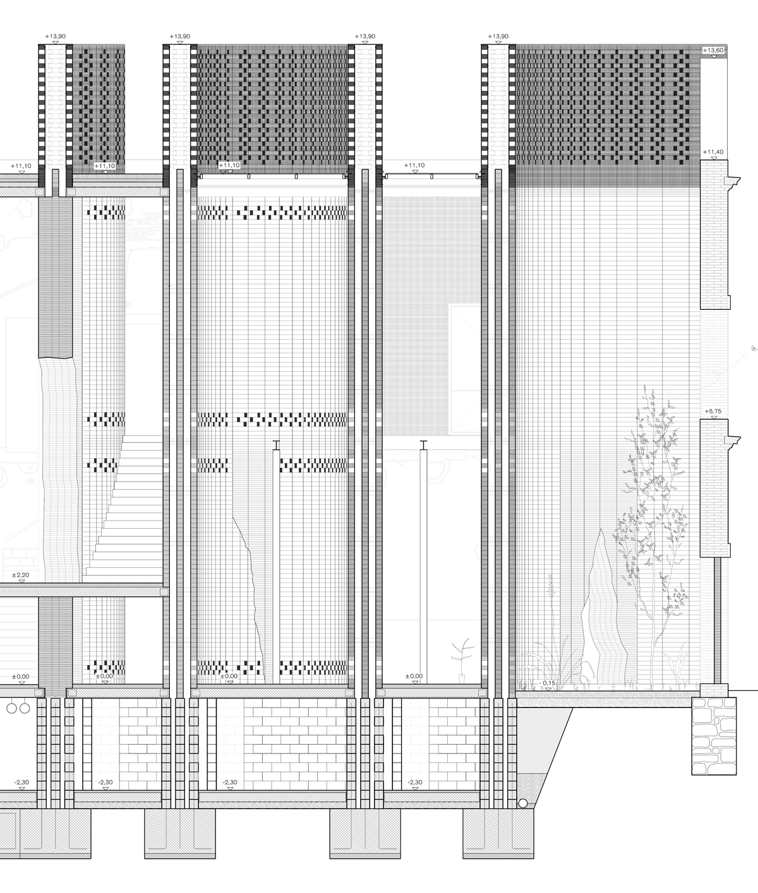
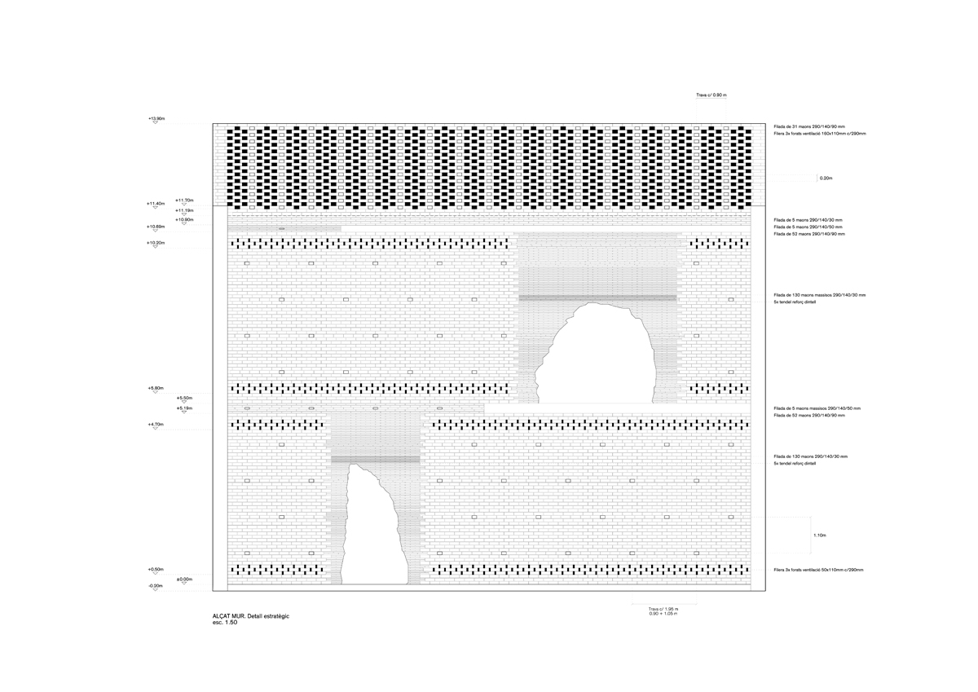
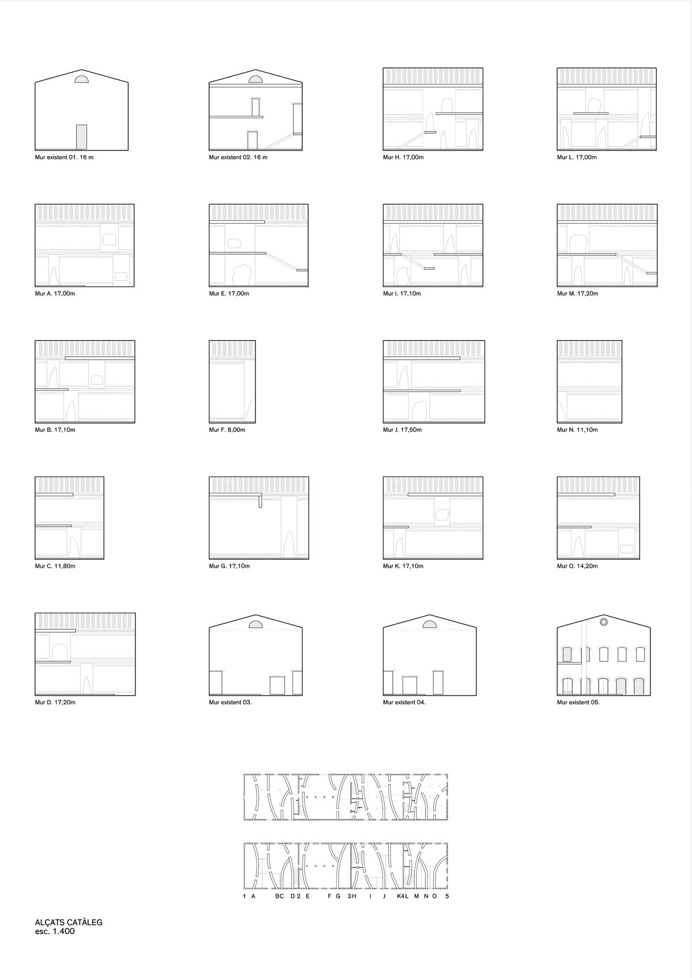

No hay comentarios:
Publicar un comentario