Source: gestalt architecten
Photography: Stijn Bollaert
The school is located in rural Moorslede and offers classical secondary education to pupils with autism. The project is therefore characterised by a low-stimulus character.
The building consists of two interconnected and duplicated wings. The indoor main entrance is emphasised volumetrically by an incision in the volume.
The uniqueness of the imposed programme gave the opportunity to realise a building bottom-up from the most crucial space of a school building, namely the classroom.
The net classroom size has been translated into a flexible and functional structure. The size of the classroom is the size of the structure. Each classroom has a uniformity with a materiality that is continued throughout the entire interior. The intended result is a fresh uniform atmosphere that induces calm and concentration.
A chippered façade with concrete plinth and large repeated window sections in dark green joinery with concrete window frames provide a tactile yet educational character. The result is a warm, rational architecture that contributes to a readable whole as a direct response to the school and its irritable students.
The circulation is approached as a generous inner street. On the ground floor, the corridor fans out into the multifunctional refectory, creating a free space. Next to it is the canopy that is connected to the open playground and forms an integral part of the architecture.
Building: 2500m²
Budget: € 4,32 million
Architect: gestalt architecten
Technical: SWECO Belgium
Stability: DS Engineering
Acoustics: Defonseca
Builder: Denys
Client: AG Real Estate / Gemeenschapsonderwijs GO!
Photography: Stijn Bollaert
Esta entrada aparece primero en HIC Arquitectura http://hicarquitectura.com/2022/03/gestalt-architecten-ter-sterre-moorslede/
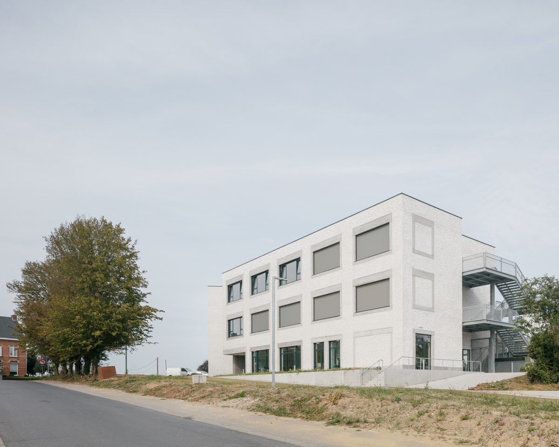
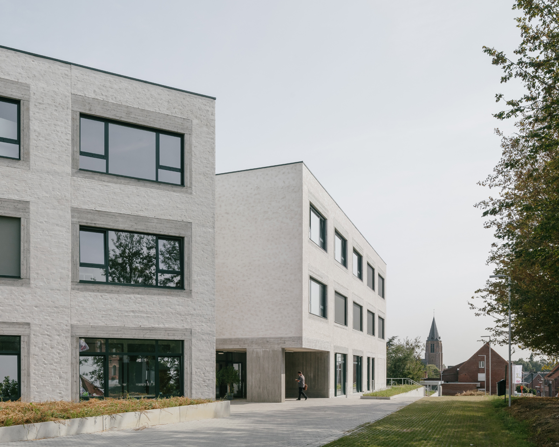
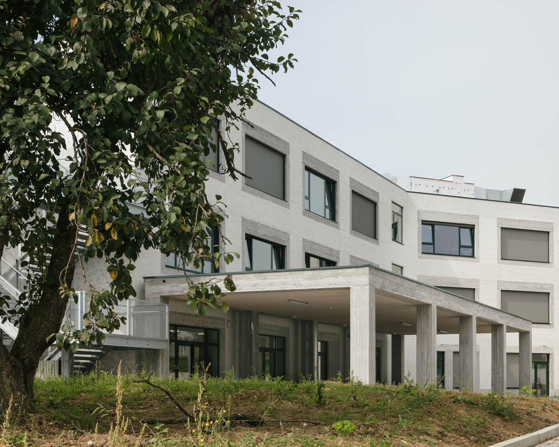
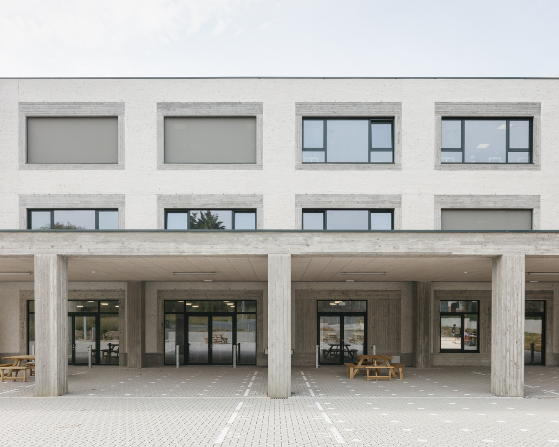
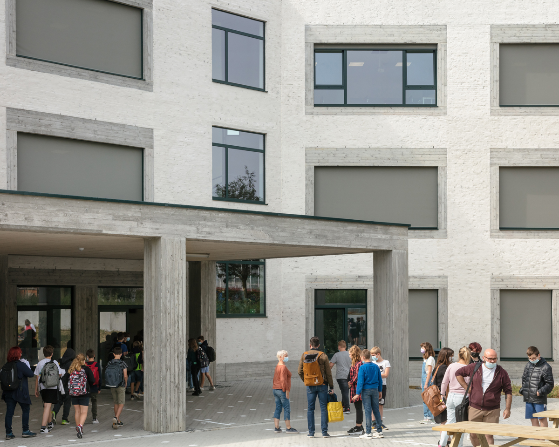
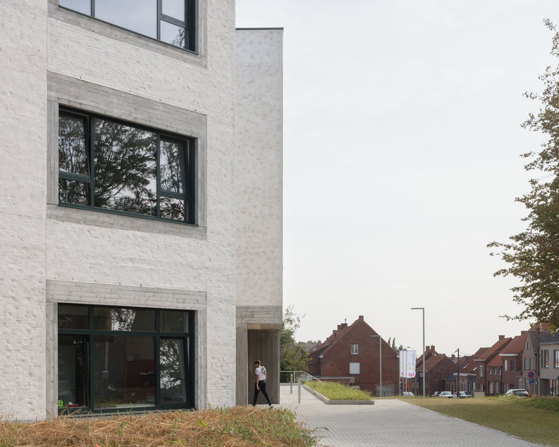
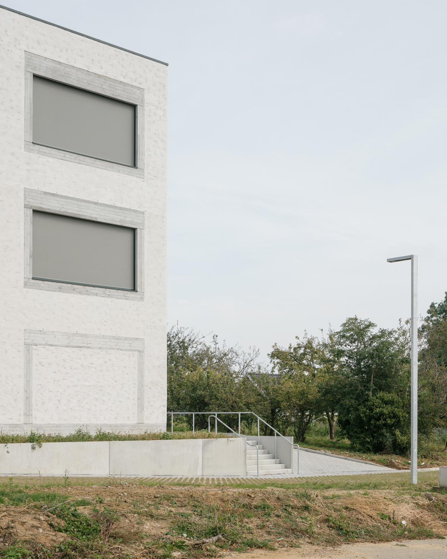
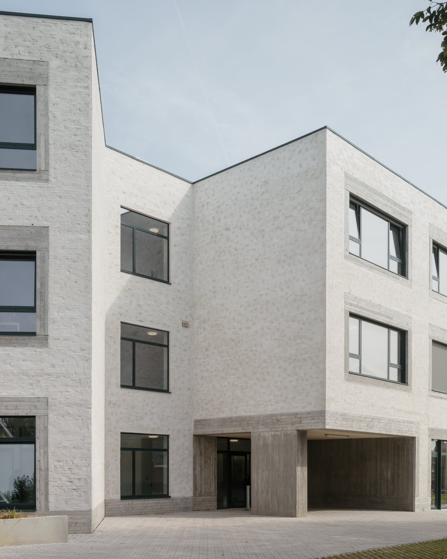
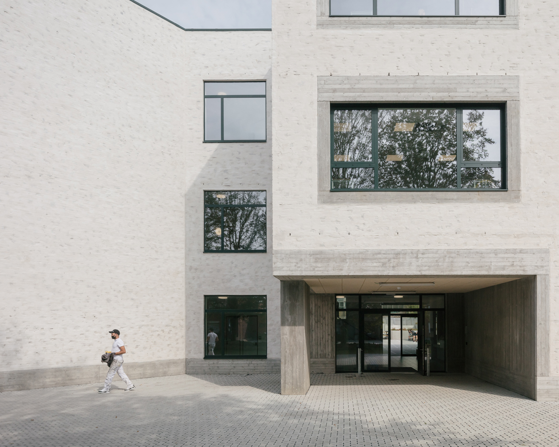
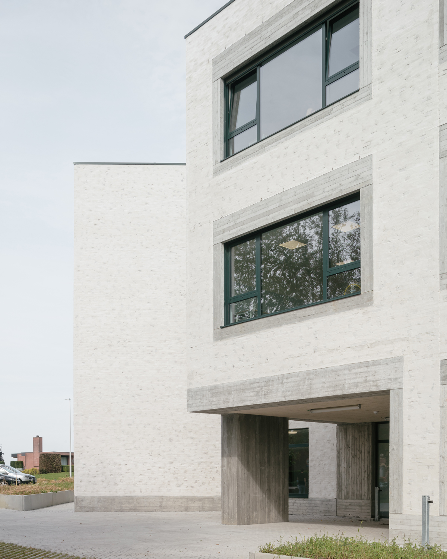
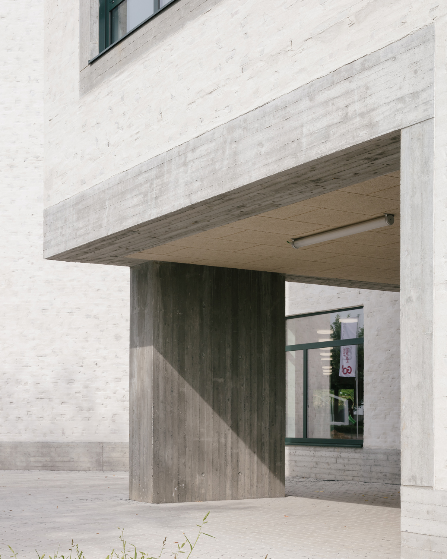
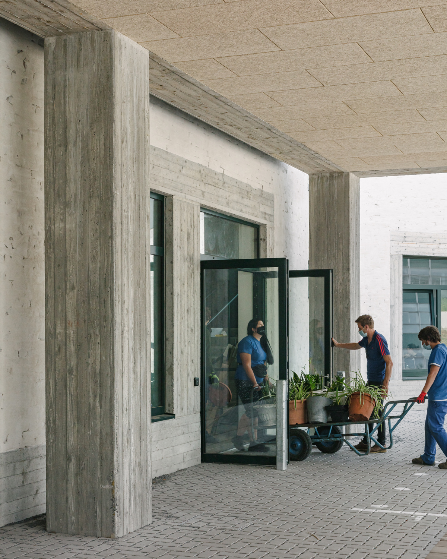
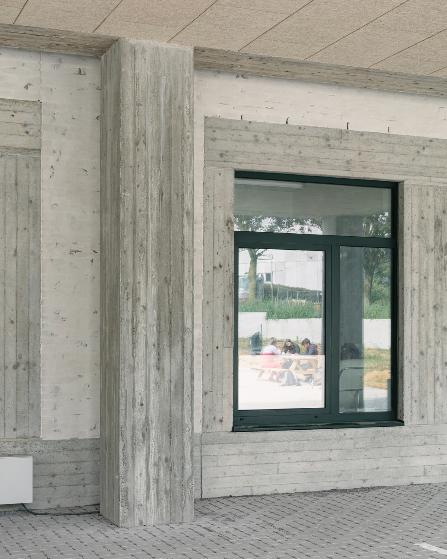
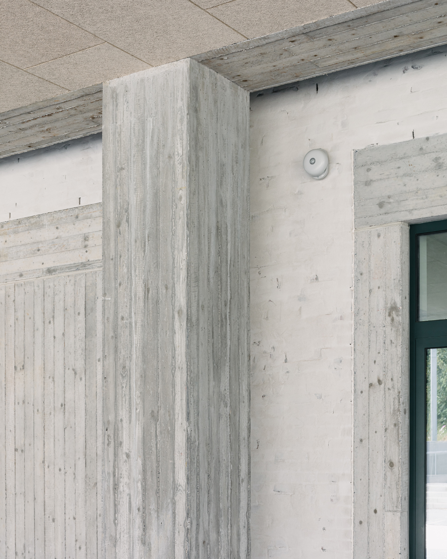
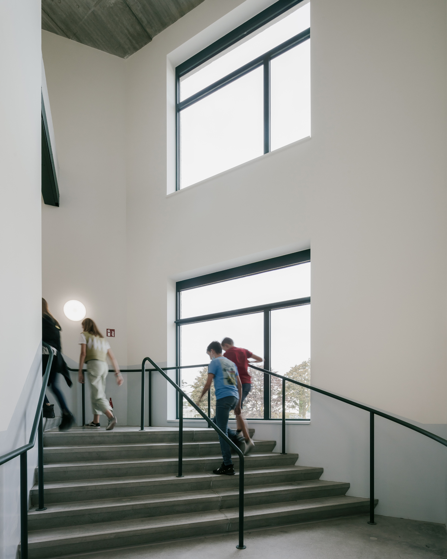
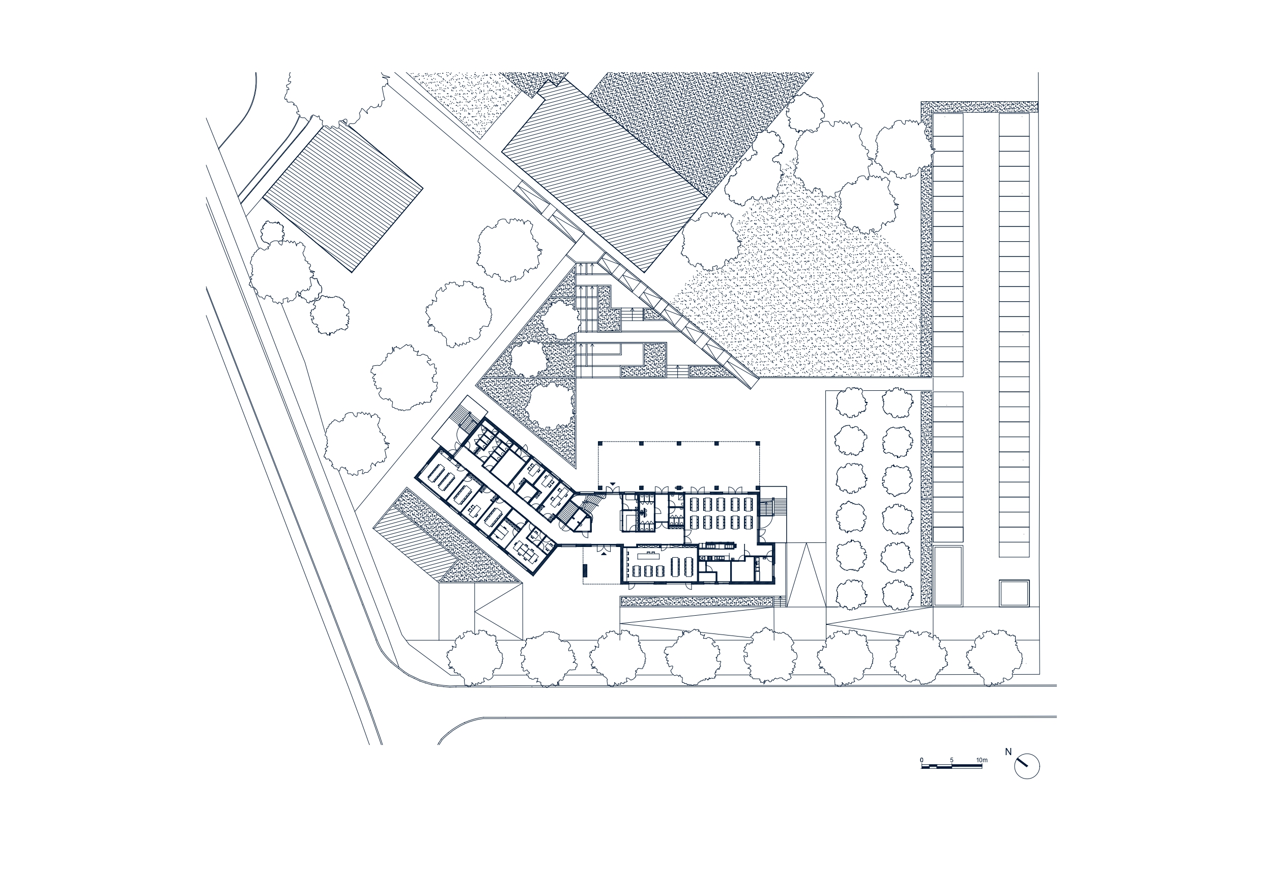
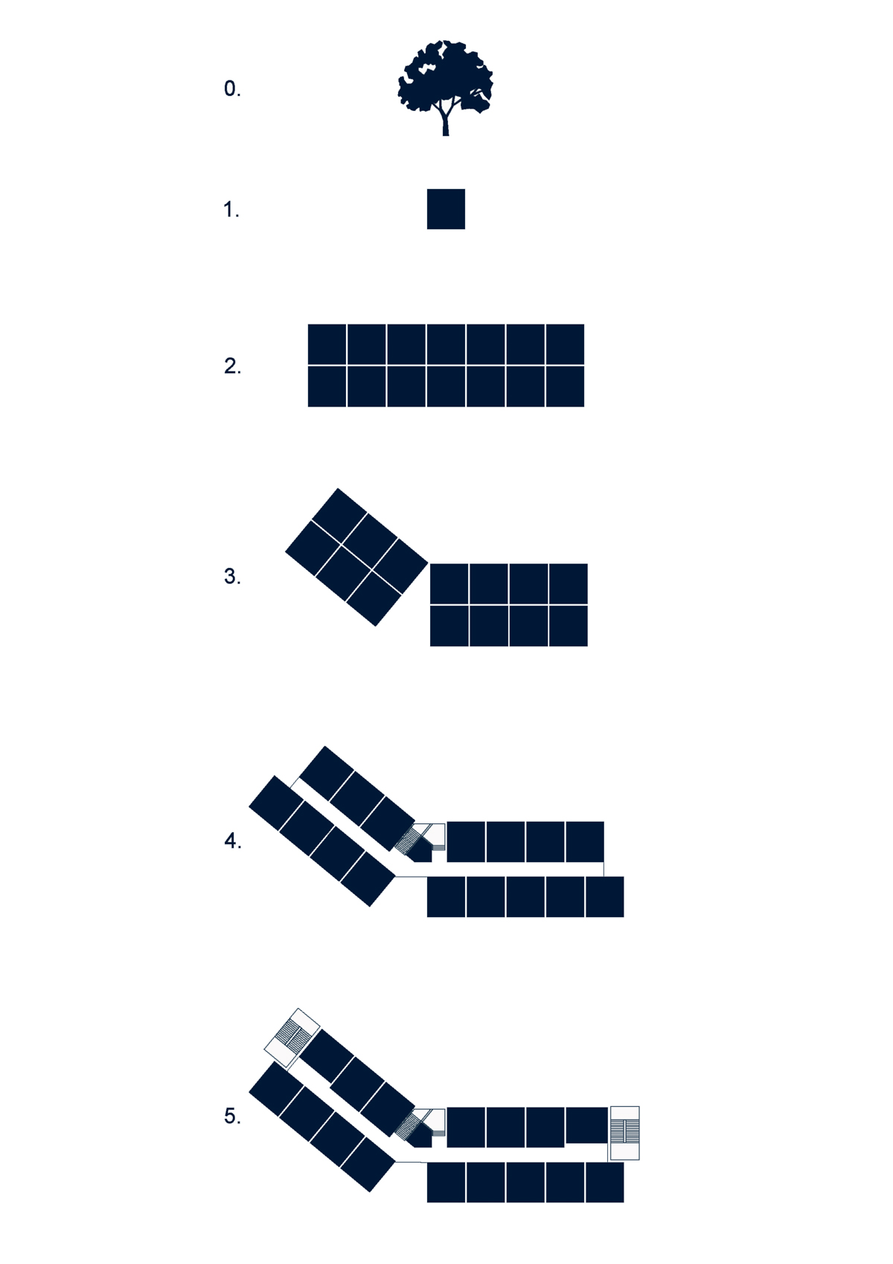
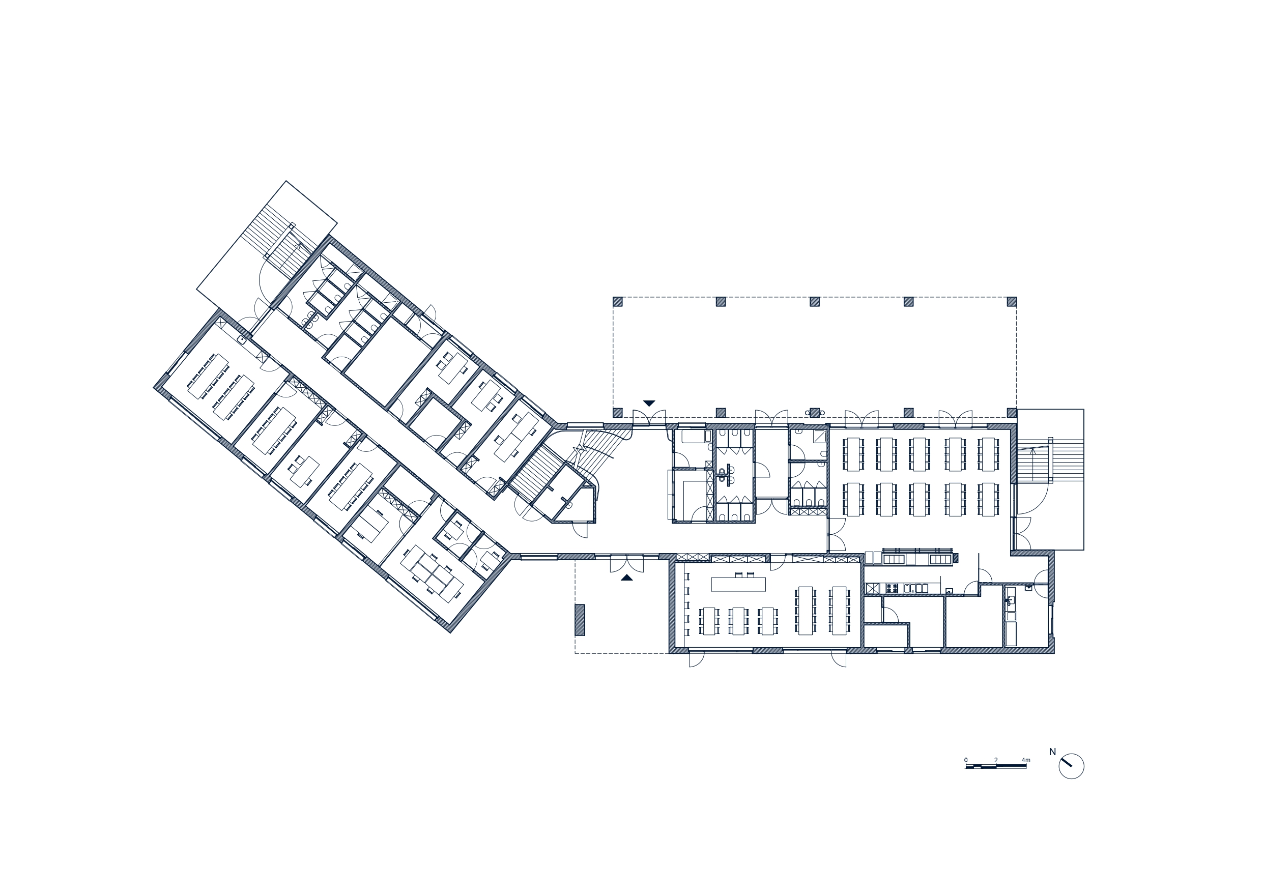
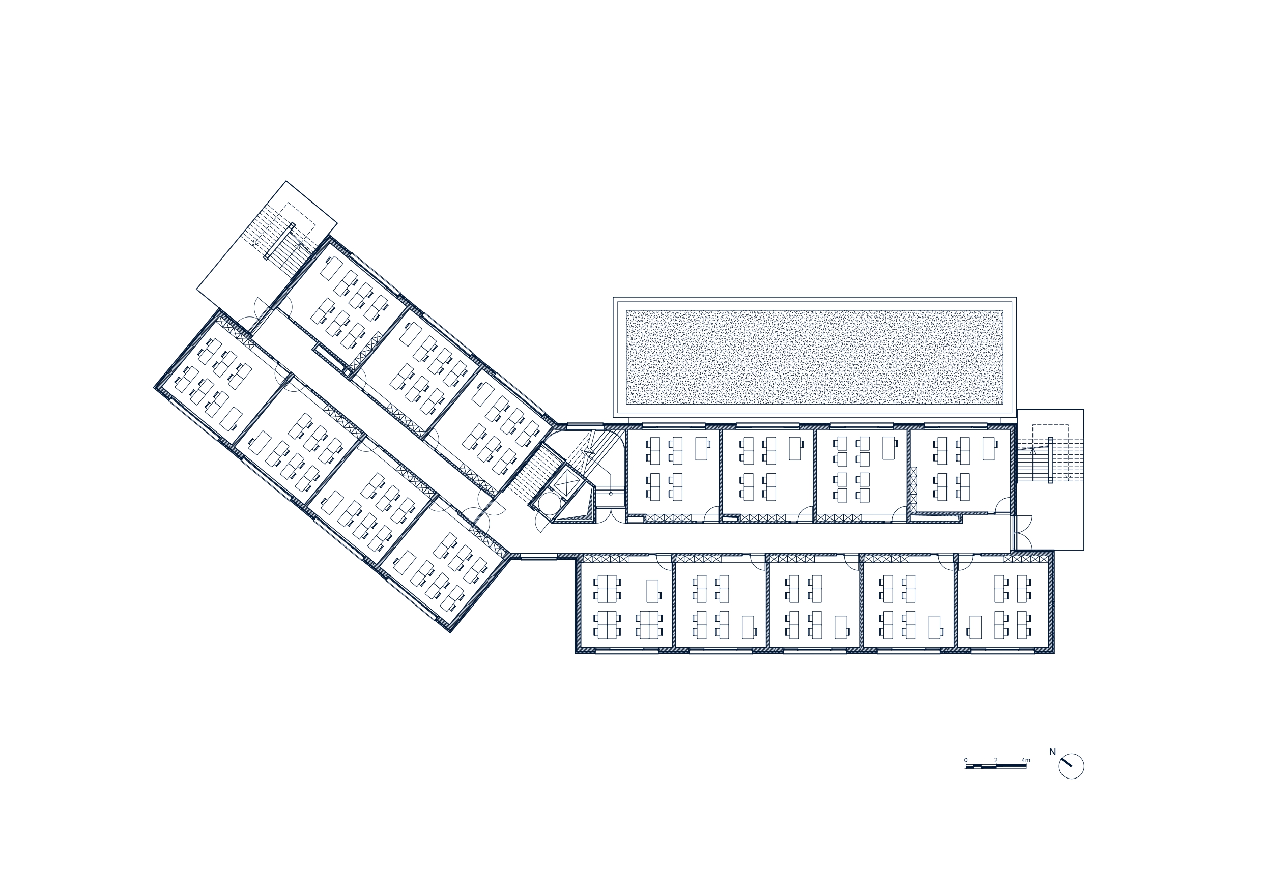
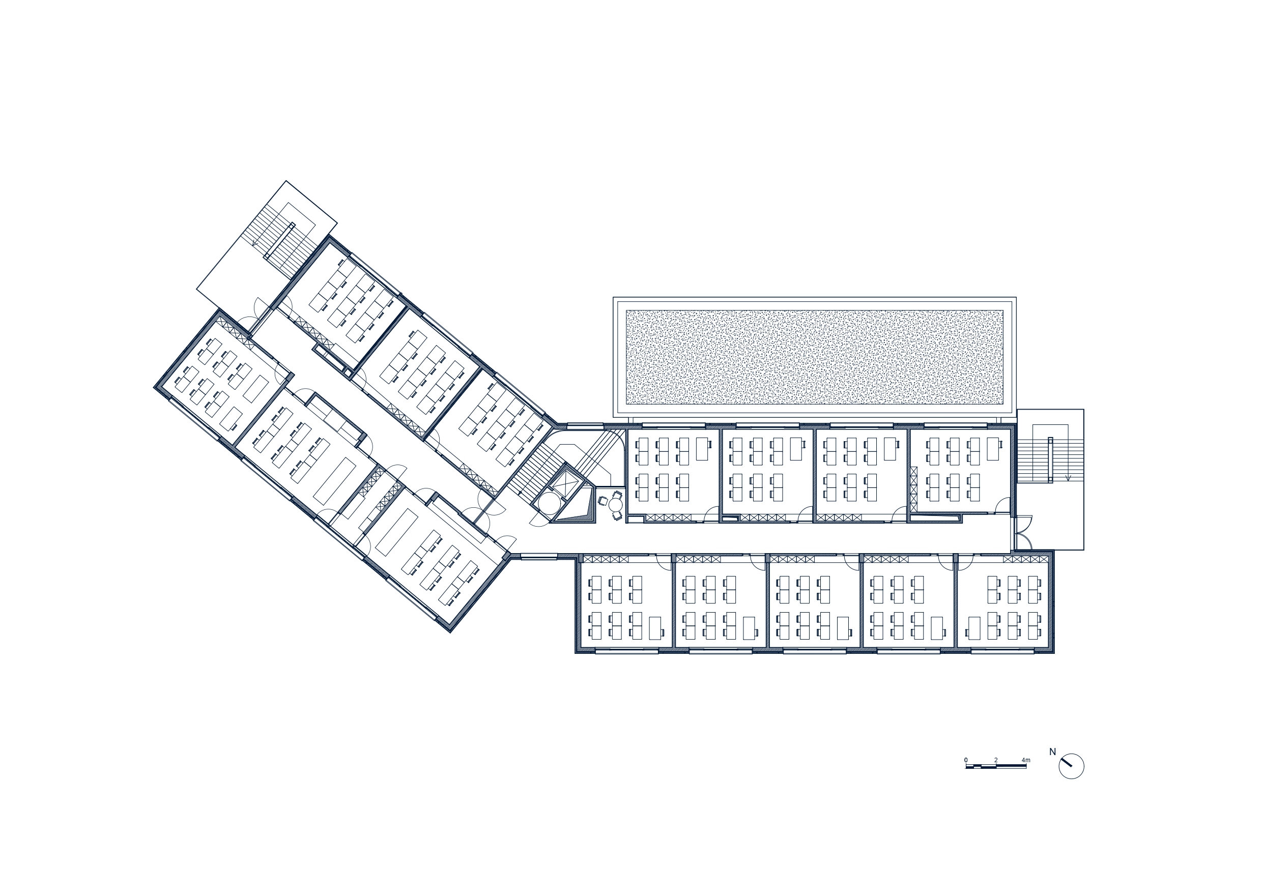
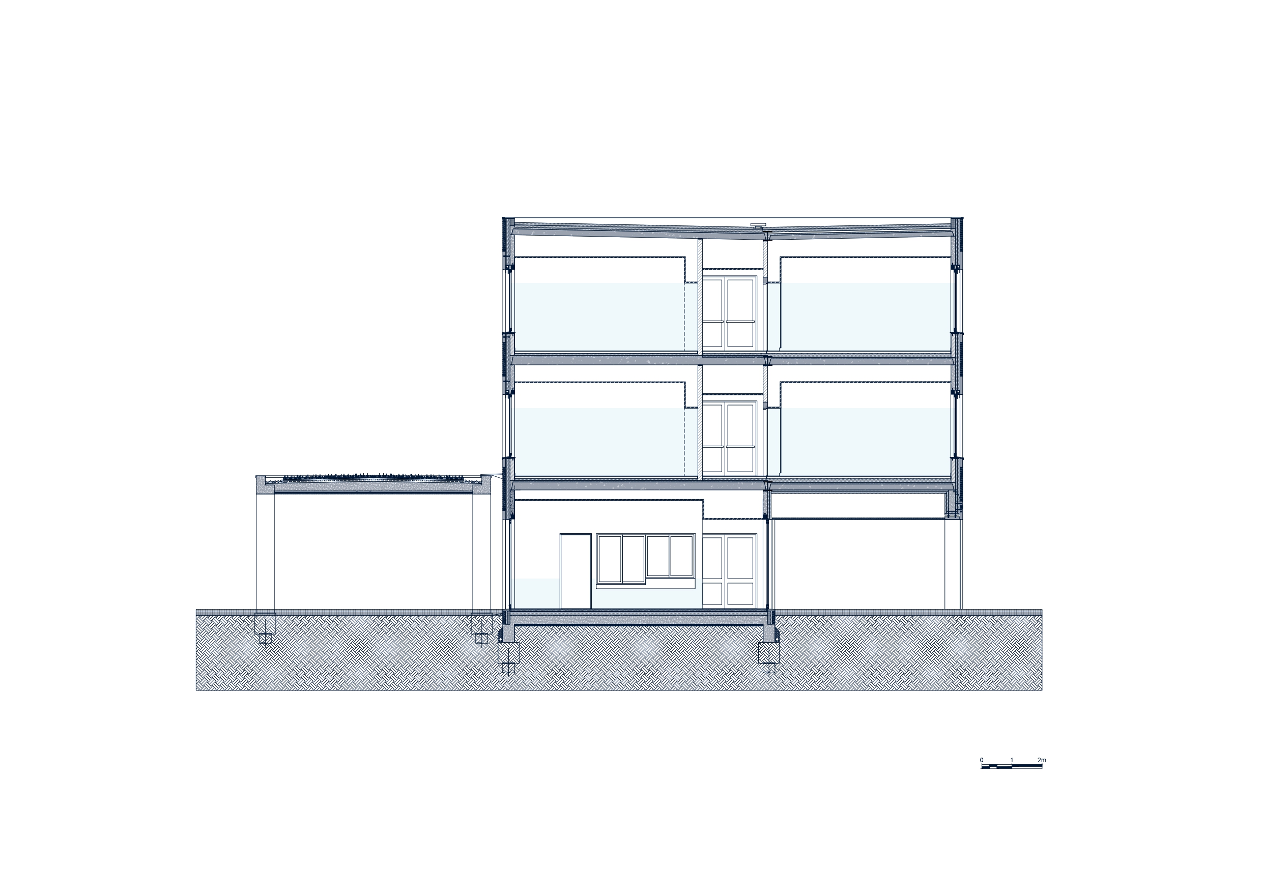
No hay comentarios:
Publicar un comentario