Source: KAAN architecten
Photography: Sebastian van Damme
KAAN Architecten completes two elegant mid-rise towers for De Zalmhaven residential complex in Rotterdam
De Zalmhaven is a high-quality residential complex developed by AM & Amvest on a site adjacent to the former eponymous port in the centre of Rotterdam. It comprises one high-rise (by Dam & Partners Architecten) and two mid-rise towers sprouting from a sturdy plinth (by KAAN Architecten).
Located in Rotterdam’s historic Scheepvaartkwartier, De Zalmhaven owes its name to the shipyard and salmon fishery built there at the end of the 17th century. As the harbour progressively gave way to the non-port related industry, it was ultimately filled to construct the Erasmus bridge, and many buildings were replaced with office facilities. At the start of this project in the early 2000s, the municipal plans proposed major densification of the site with a new housing programme to create a better mix of living, working and leisure in the area. De Zalmhaven incorporates the ambitions of that urban vision by introducing 452 apartments and 33 townhouses spread across the structures, along with new commercial spaces, a restaurant, and a viewing point located in the Netherlands’ tallest residential tower.
Located amidst an eclectic mix of nineteenth-century structures and contemporary high-rises, De Zalmhaven aims to strike a compositional balance between these two scales through careful positioning and massing. While the tallest tower interacts with the buildings strung along the Rotterdam’s throughways and river banks, the mid-rise ensemble and the plinth by KAAN Architecten refer to the neighbourhood’s public domain as experienced by pedestrians, cyclists and residents. The complex softly transitions the heights of the urban structures while still allowing views toward De Nieuwe Maas river.
The four-story base spans the length of the site between Gedempte Zalmhaven and Houtlaan. Its outer edges are lined with thirty-three townhouses of varying sizes, each of them with an entrance at the ground level to preserve the liveliness of the street. Thanks to a considerably high ground floor, the houses have a deep connection to the outdoors and an enhanced sense of openness. Their variable size makes them suitable to accommodate smaller offices and workspaces, expanding the potential for a mixed-use neighbourhood.
Meanwhile, a parking garage for the entire complex is located at the core of the plinth, with its doors deftly hidden on the exterior façade towards Houtlaan. The garage is topped off on the fourth floor by a garden accessible to all residents. Besides creating a communal gathering space, the garden offers a welcome natural respite from the dense urban area in the city centre. Along with the newly designed park at the northern side of the plinth, the two green spaces plug into the continuous ecosystem of the surrounding landscape by using the typical riverside vegetation prominent elsewhere in the neighbourhood.
The two 70-meter-high towers rising from the plinth are positioned considering optimal sunlight exposure, wind conditions, traffic flow, and overall visual experience of the project as seen from the public space. The towers can be accessed via spacious and elegant entrances clad in bright natural stone. These clear transitions from public to private also help divide the total block into recognizable buildings.
A shift along the centreline of the floor plan gives the towers a slender angularity and enables various apartment layouts with impressive views. The apartments are grouped around central circulation shafts, averaging six apartments per floor and topping out with penthouses and maisonettes, which end the façade rhythm with their visible double height. Setting maisonettes along the edges of the towers made it possible to hide the technical installations directly above elevator cores and avoid them protruding above the eaves.
A uniform light colour palette and a recognizable façade pattern ensure the overall unity of the plinth and the mid-rise towers. The grid-like facade draws from the ornately trimmed openings of Scheepvaartkwartier’s neo-classical buildings but gives them a contemporary reinterpretation with creamy white aluminium cladding, bronze windows and refined details. All openings are triple glazed, reducing energy needs and creating high-quality interiors with ample daylight and grand views for all apartments.
With this smooth and elegant residential complex, KAAN Architecten has given a balanced and high-quality interpretation to the transition between the high-rise city axis and the historic Scheepvaartkwartier, in the very core of the city of Rotterdam.
Location: Gedempte Zalmhaven, Houtlaan, Rotterdam, Netherlands
Client: Zalmhaven CV (AM, Amvest)
Architect: KAAN Architecten (Kees Kaan, Vincent Panhuysen, Dikkie Scipio)
Project team: Allard Assies, Michael Baas, Sebastiaan Buitenhuis, Cristina Gonzalo Cuairán, Cecilia Dobos, Paolo Faleschini, Michele Guidobaldi, Marlon Jonkers, Jan Teunis ten Kate, Wouter Langeveld, Katarzyna Seweryn, Floris Sikkel, Maria Stamati, Aldo Trim, Yiannis Tsoskounoglou, Niels Vernooij
Programme: 196 apartments, 33 townhouses, 457 parking spots, roof garden
Design phase: 2015 – 2018
Construction phase: 2018 – 2021
Completion: 2021
GFA: 49.000 sqm
Building costs: 65M euros
General contractor: Koninklijke BAM Groep, Bunnik
Structural engineer: Zonneveld Ingenieurs, Rotterdam / BAM Advies & Engineering, Bunnik
MEP engineer: Techniplan Adviseurs, Rotterdam / BAM Advies & Engineering, Bunnik
Building physics advisor: Peutz, Zoetermeer
Fire safety engineer: Peutz, Zoetermeer
Acoustics advisor: Peutz, Zoetermeer
Financial advisor: IGG Bointon de Groot, The Hague
Parking advisor: Omega, Putten
Landscape designer: Mostert de Winter, Breda
Mechanical engineer: Steboma Ventilatietechniek, Beverwijk
Electrical installation engineer: Bectro Installatietechniek, Amersfoort
Plumbing engineer: Giesbers Installatiegroep, Rotterdam
Parking ventilation: HC PS, Waalwijk
Sprinkler installation: ULC Installatietechniek, Utrecht
Window frames: Byldis Facades, Veldhoven
Facade cladding: Aldowa, Rotterdam / M.C. Kersten, Amsterdam
Metal works: Voortman, Rijssen
Precast concrete: Geelen Beton, Wanssum / Dycore Vloeren, Oosterhout
Internal doors and windows: Berkvens, Someren / Daloc / HSE, Zaandam
Interior walls: Eurogips, Moordrecht
Roofing: Oranjedak, Zwijndrecht
Ceilings: Murre de Visser Afbouw, Middelburg / VAB Afbouwgroep, Volendam
Painting and wall coverings: VAB Afbouwgroep, Volendam
Elevators: Mitsubishi Elevator Europe, Veenendaal
Façade maintenance installation: ASC Group, Etten-Leur
Natural stone: van Stokkun Natuursteen, Venlo
Esta entrada aparece primero en HIC Arquitectura http://hicarquitectura.com/2022/05/kaan-de-zalmhaven/
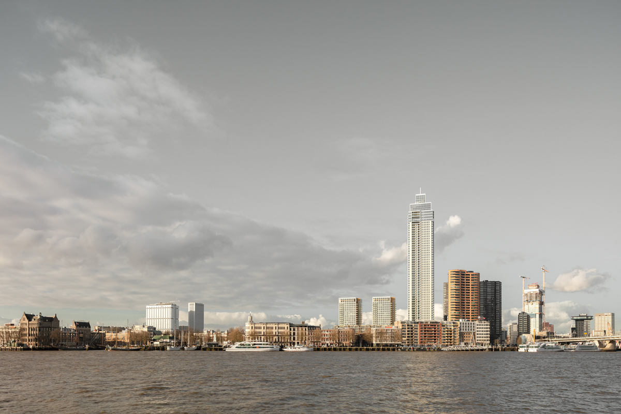
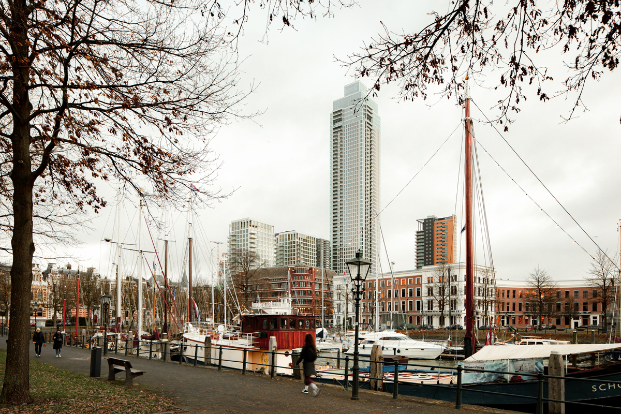
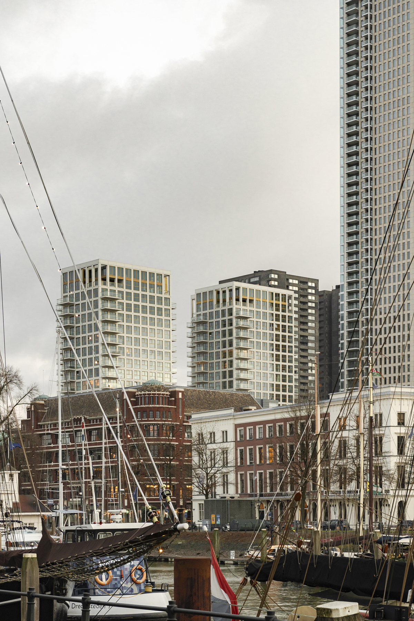


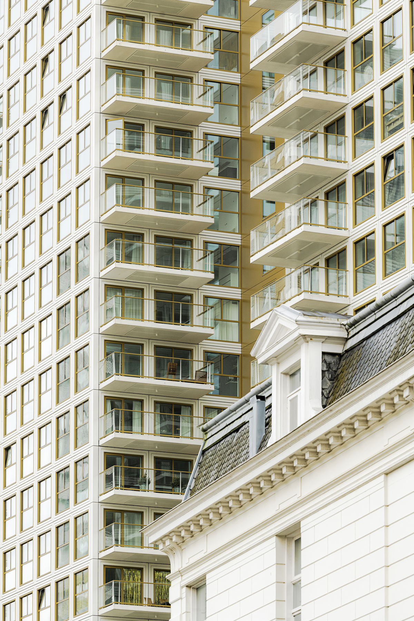

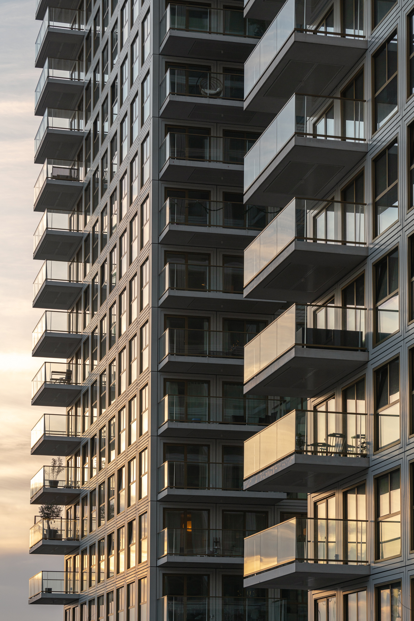
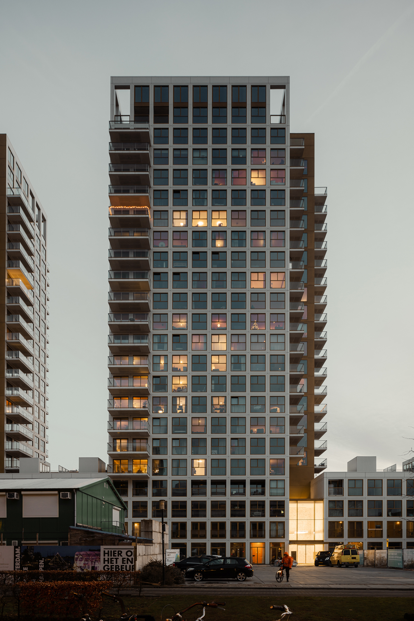
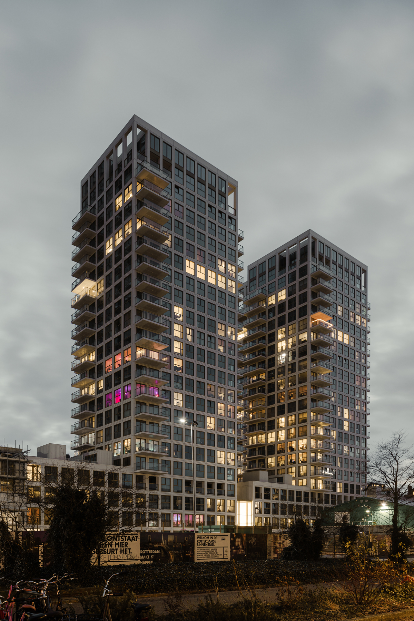
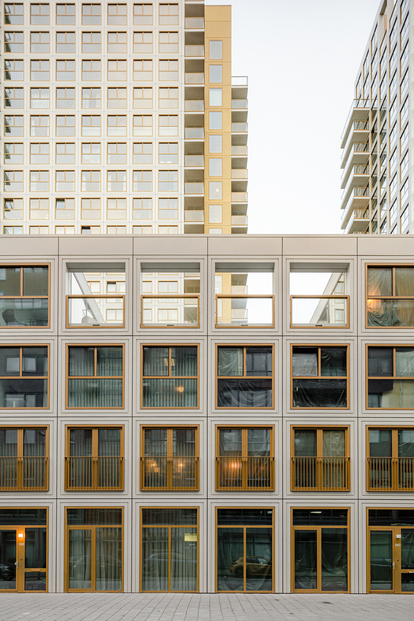

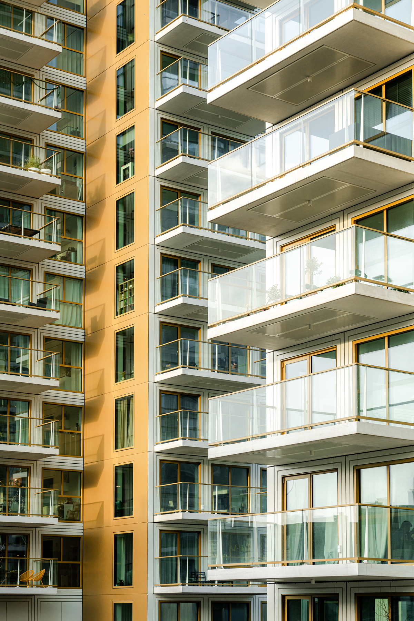
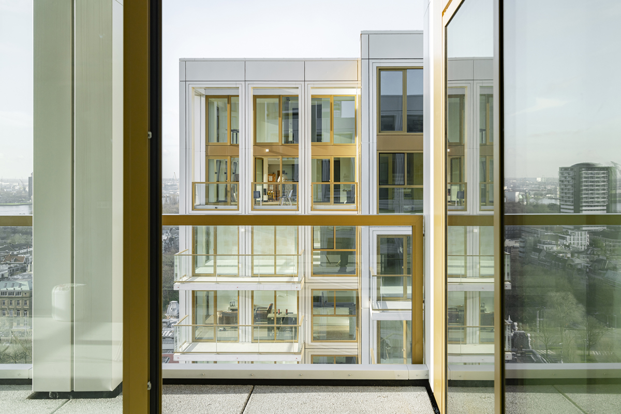
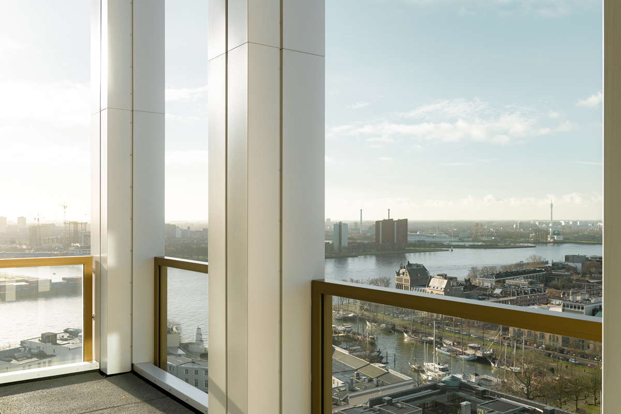
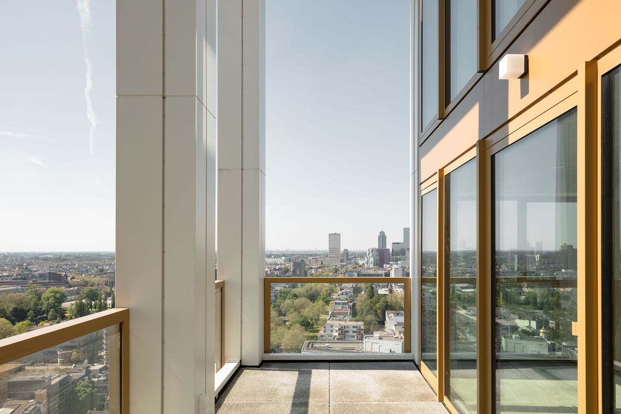
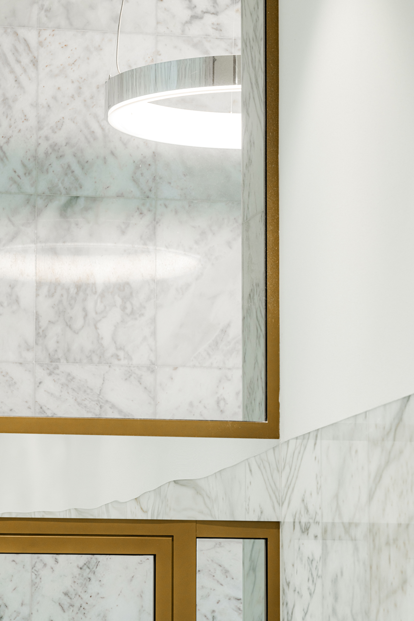
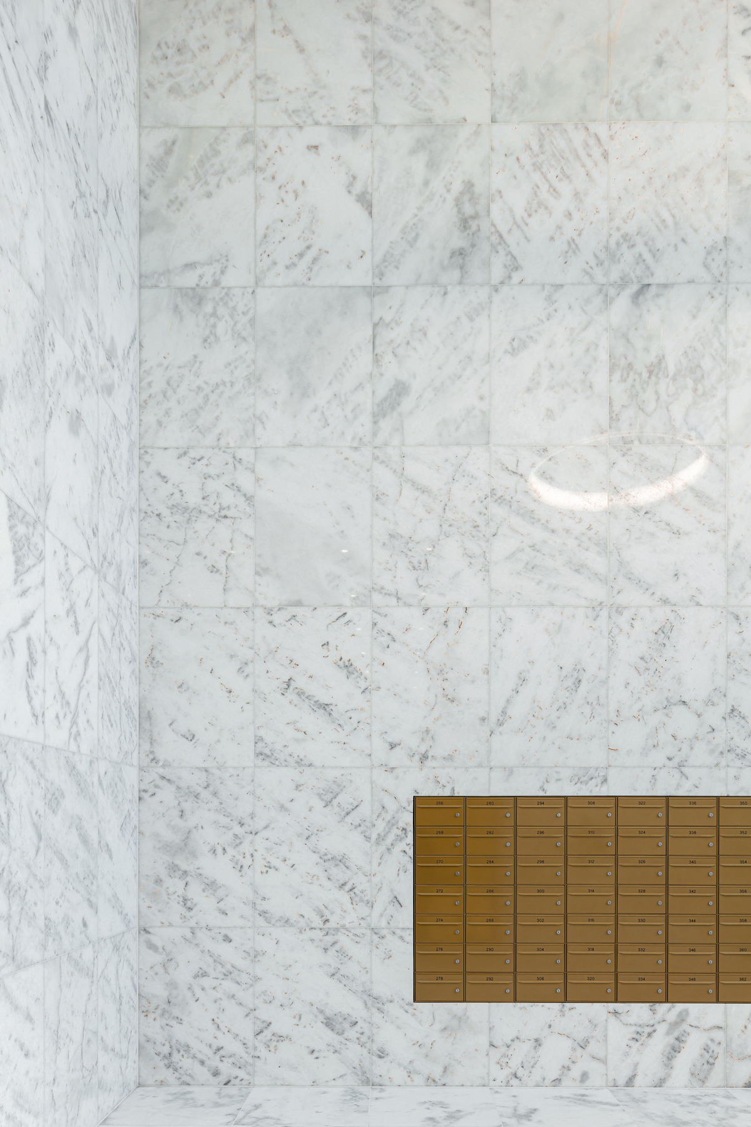
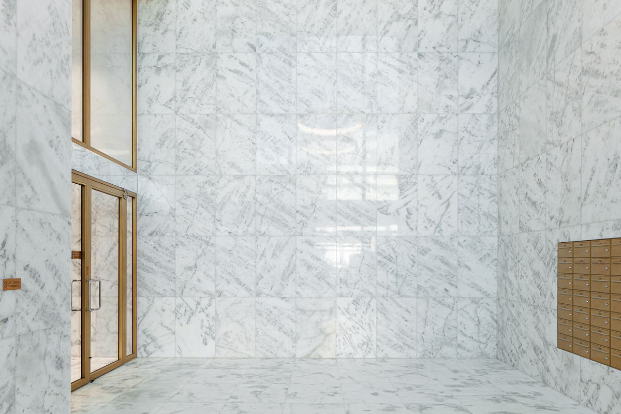

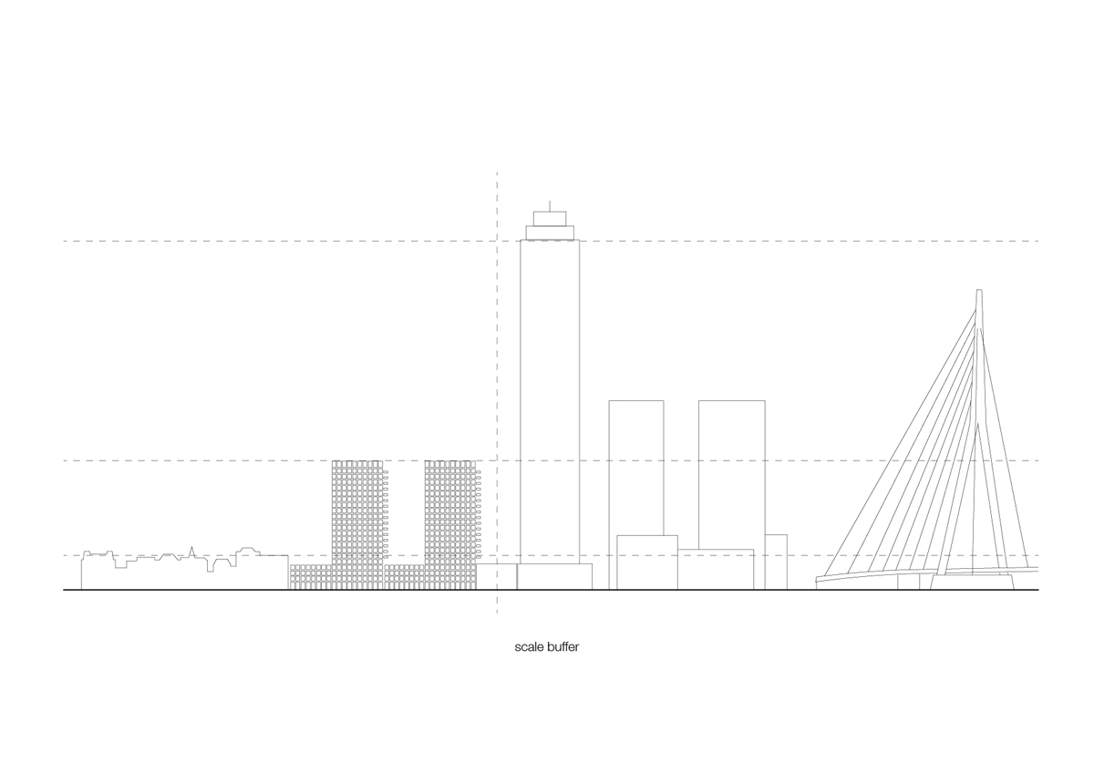

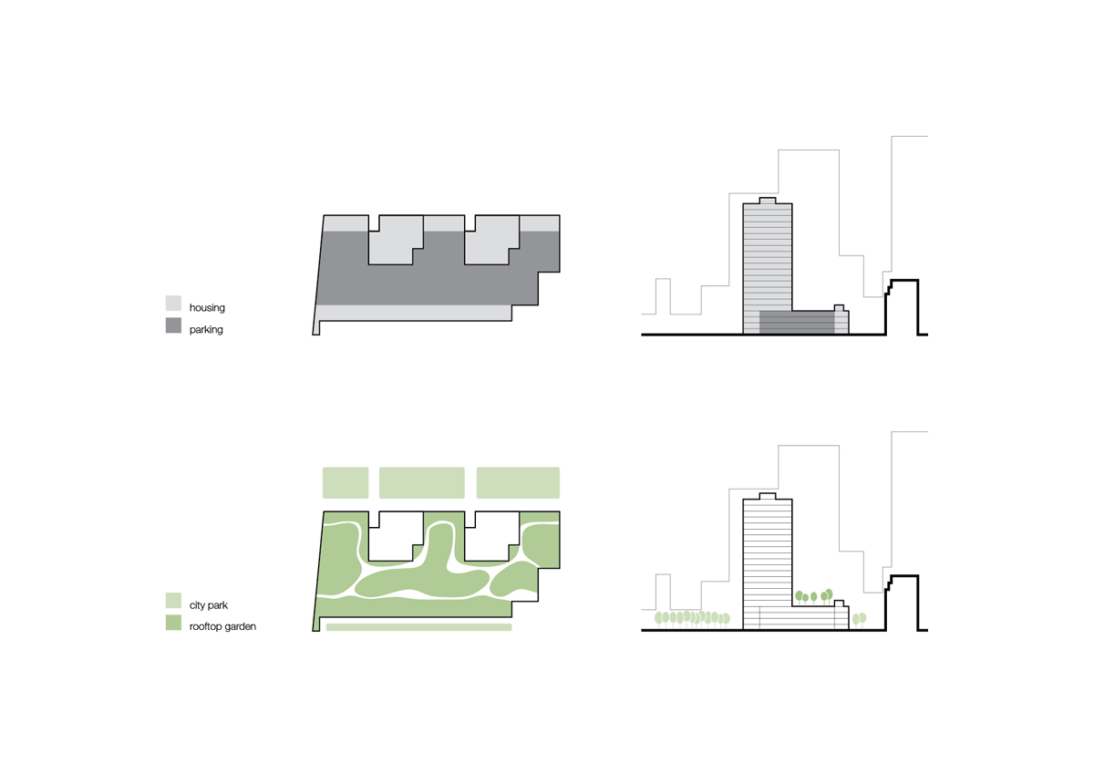
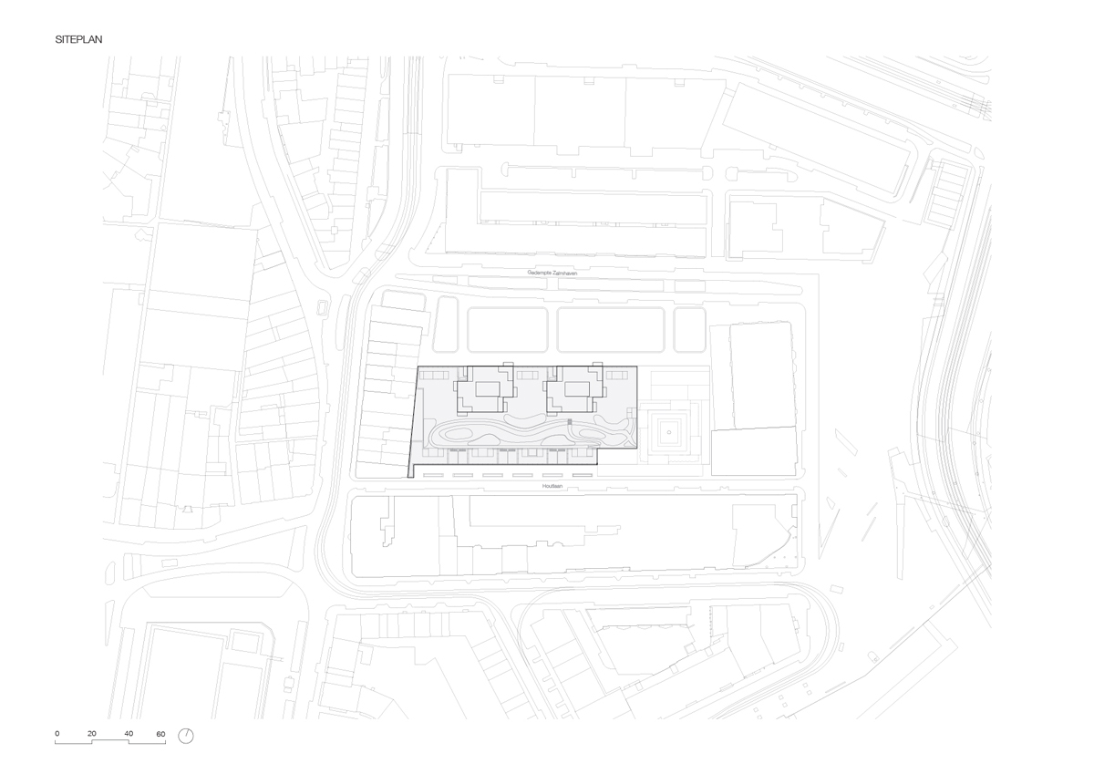

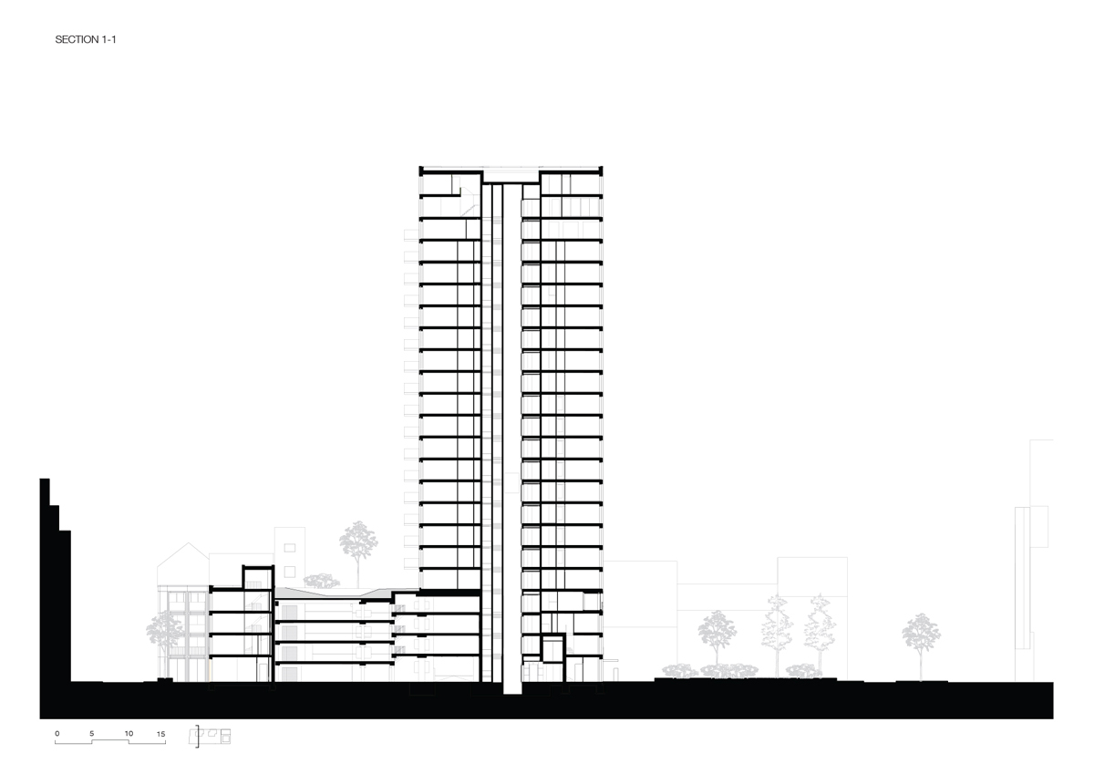
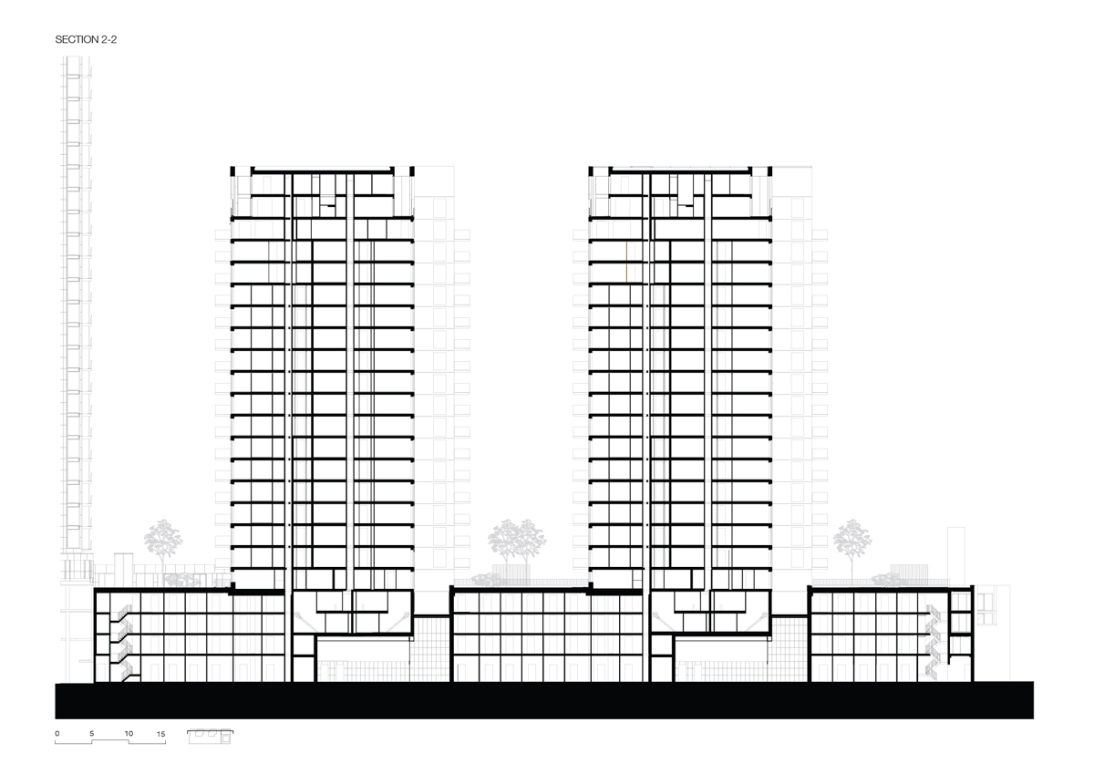
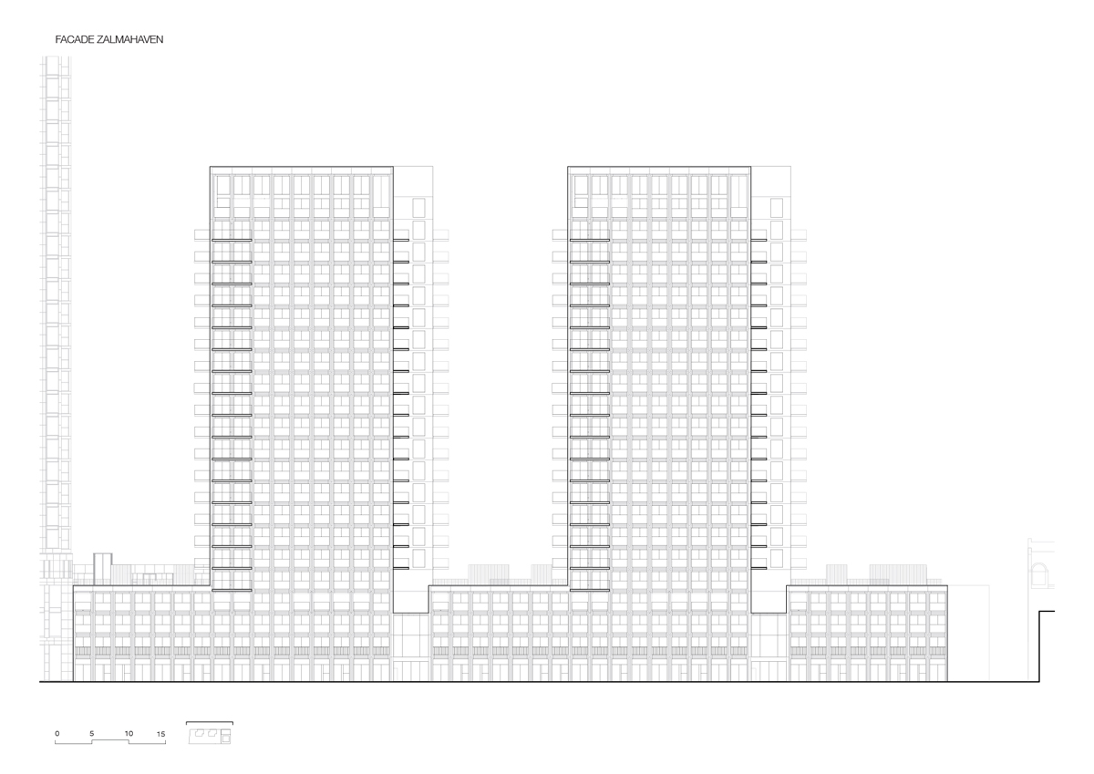
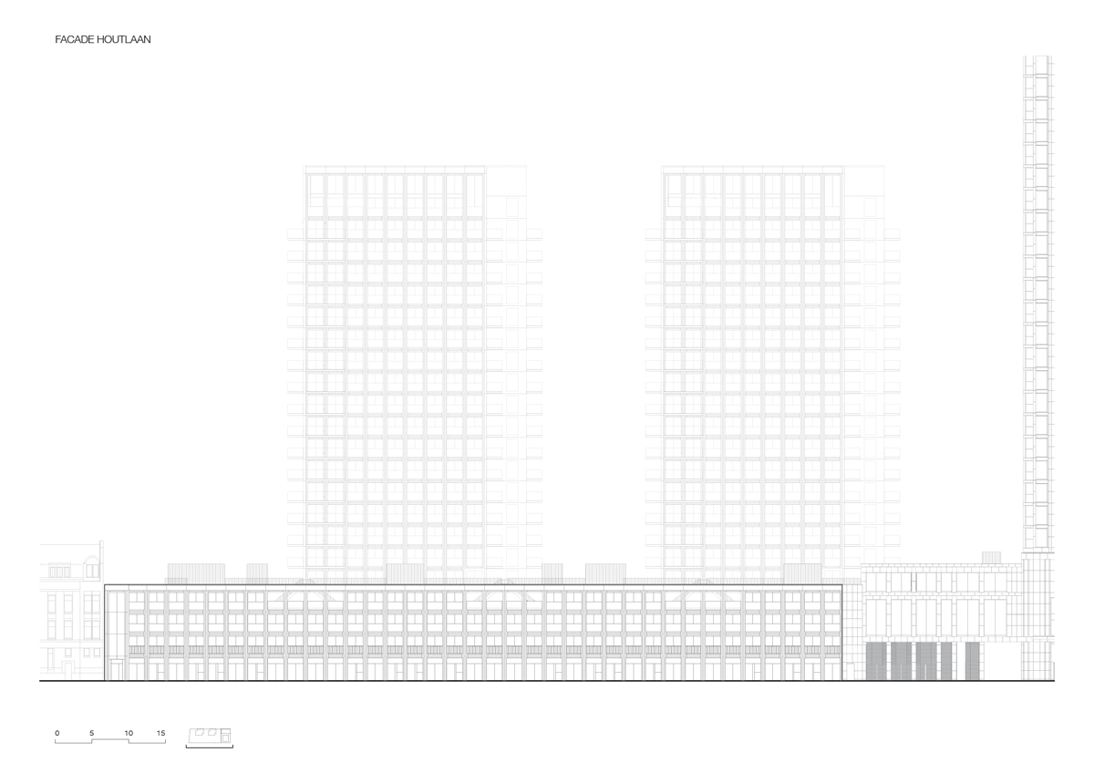
No hay comentarios:
Publicar un comentario