Source: afasia
Photography: Pauline Sauter
Hospitalfield House is a Category-A listed building in Arbroath. The house is a complex amalgam of medieval buildings and mid-nineteenth century Scottish Baronial construction with early Arts & Crafts interiors. Since 1900 it has been a place for artists and for arts education and has been run continuously as a charitable trust. The fabric of the building has been deteriorating and in 2015 Caruso St John drew up an ambitious master plan for the renovation of the historic buildings and for new architectural additions to enable the organisation to progress and realise its vision as a cultural resource for the twenty-first century.
The project is divided into three phases. Phase one, completed in 2021, focused on expanding the public life and profile of Hospitalfield with the restoration of the Fernery, the construction of the Greenhouse Cafe, the new redesign of the Walled Garden and a new car park.
Phase 2 consists of the construction of the accommodation building, the new studio, refurbishment of the existing studios including the Bothy, refurbishment of the cottage, and renovation of the back sheds.
Phase 3 involves the conservation of the existing house, works to the Mortuary Chapel in Arbroath Cemetery, and the construction of a new visitor and collection centre.
Location: Arbroath, United Kingdom
Date: 2013 – present
Client: The Patrick Allan-Fraser of Hospitalfield Trust
Heritage: Hospitalfield House, Category A Listed, Hospitalfield House Fernery, Category B Listed
Area: 1,300m²
Caruso St John Architects: Adam Caruso, Peter St John, Rod Heyes
Project architects: Sam Casswell (2013–2015), Amy Perkins (2015–2016), Paula Schilliger (2018–present)
Project team: Maija Viksne, Pauline Sauter, Elena Balzarini, Darya Keivani, Jo Sharples, Ben Speltz, Rachel Caul
Landscape architects: Nigel Dunnett, Edward Payne
Conservation architects: Simpson & Brown
Structural engineer: David Narro Associates
Service engineer: Max Fordham
Cost consultant: Morham & Brotchie
Project manager: McLeod & Aikten
CDM advisor: Alliance CDM
Fire engineer: Jensen Hughes
Main contractor: Phase 1, Chap Construction
Photography: Pauline Sauter
Esta entrada aparece primero en HIC Arquitectura http://hicarquitectura.com/2022/06/caruso-st-john-architects-hospitalfield/
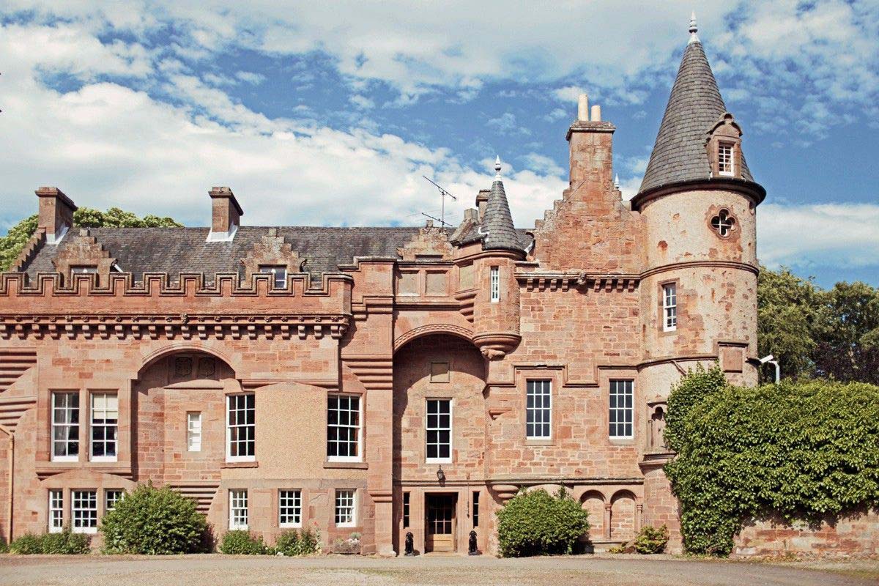
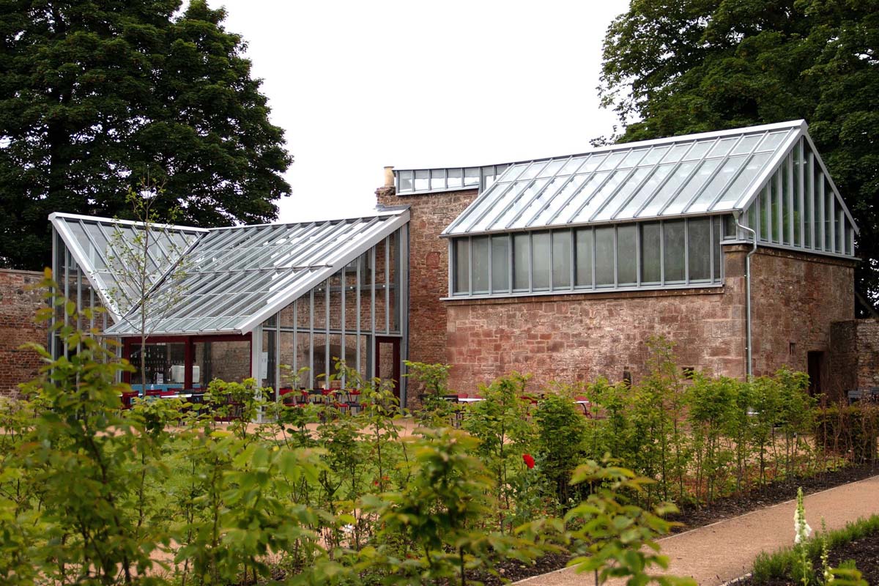
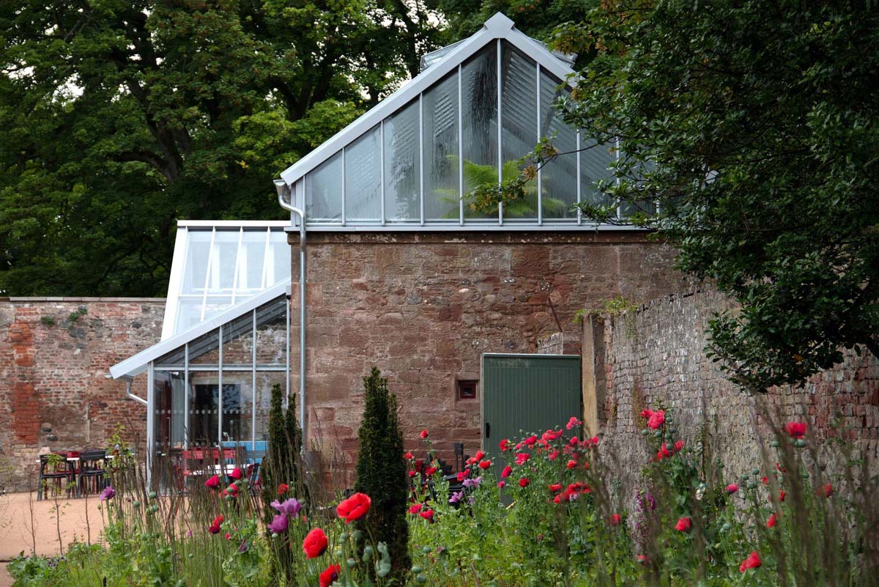


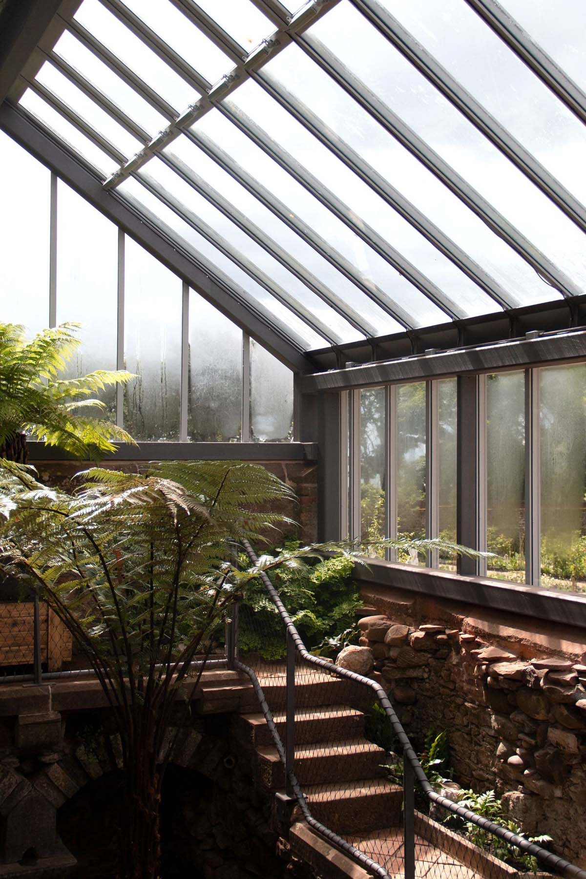
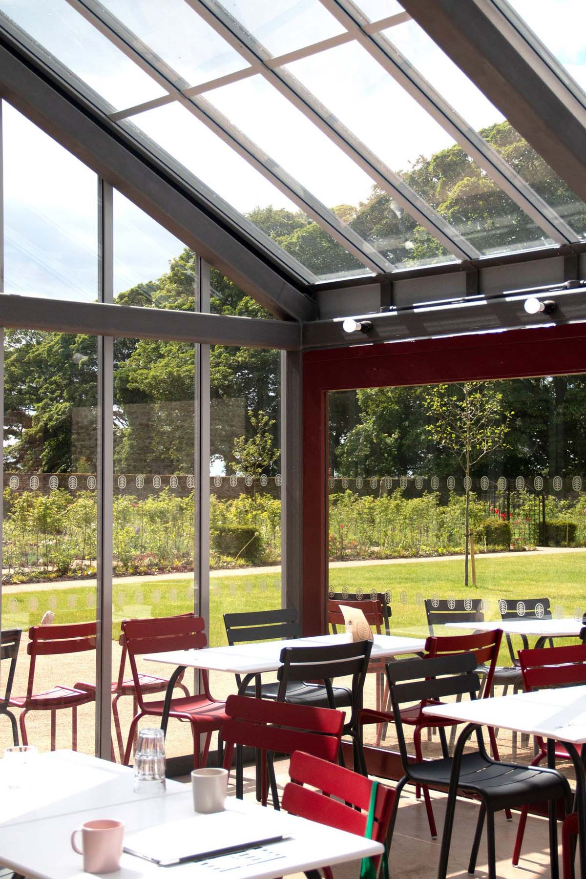
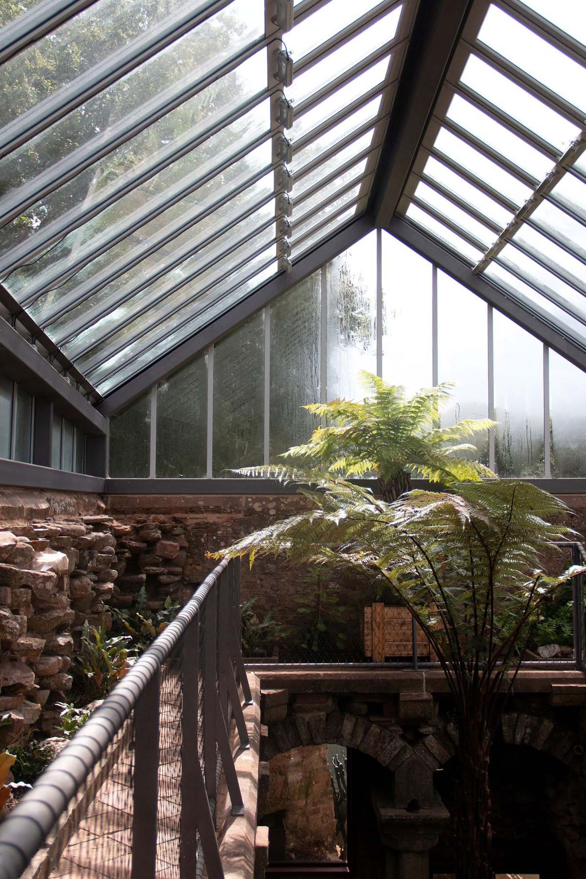
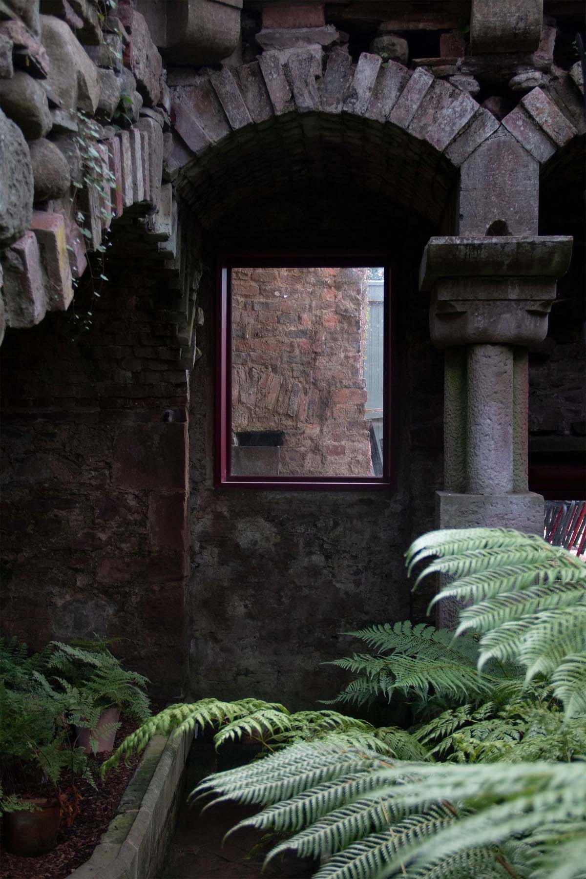


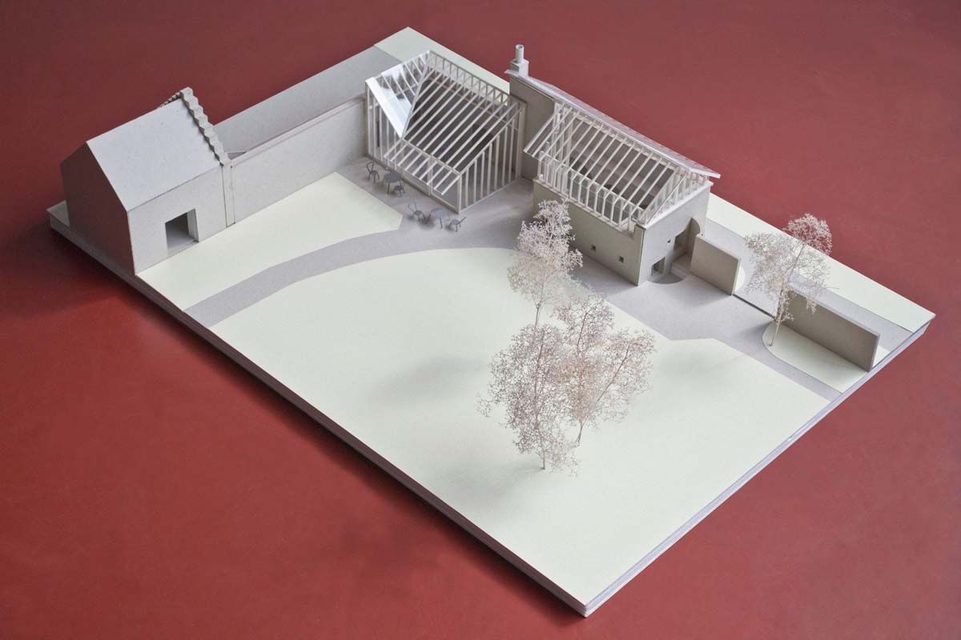
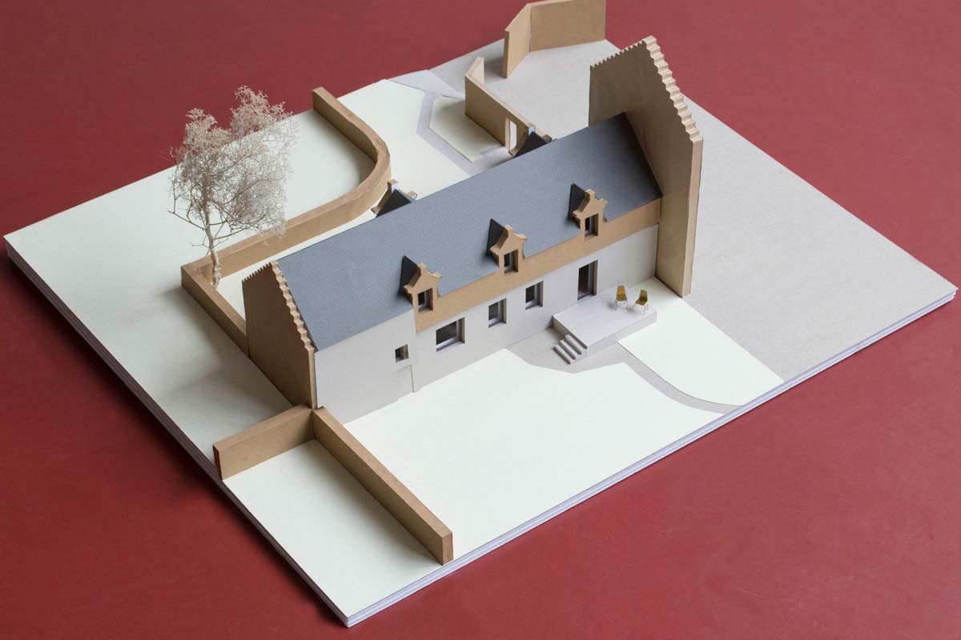
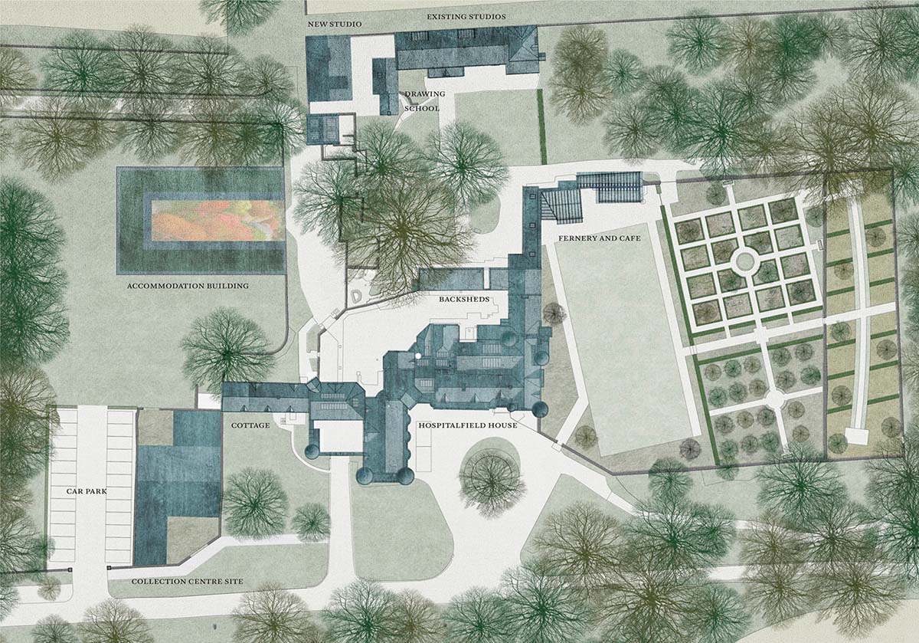

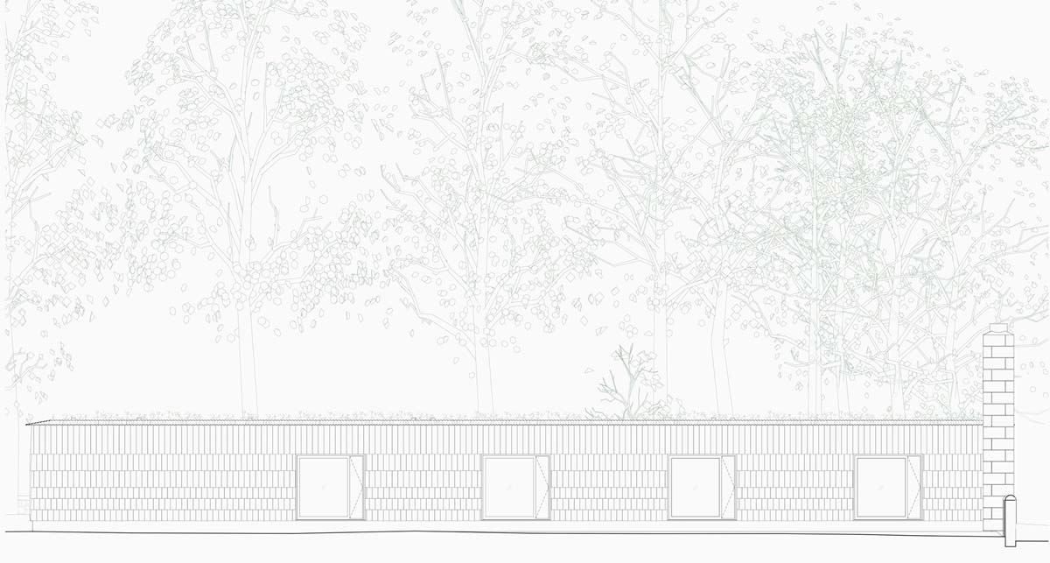
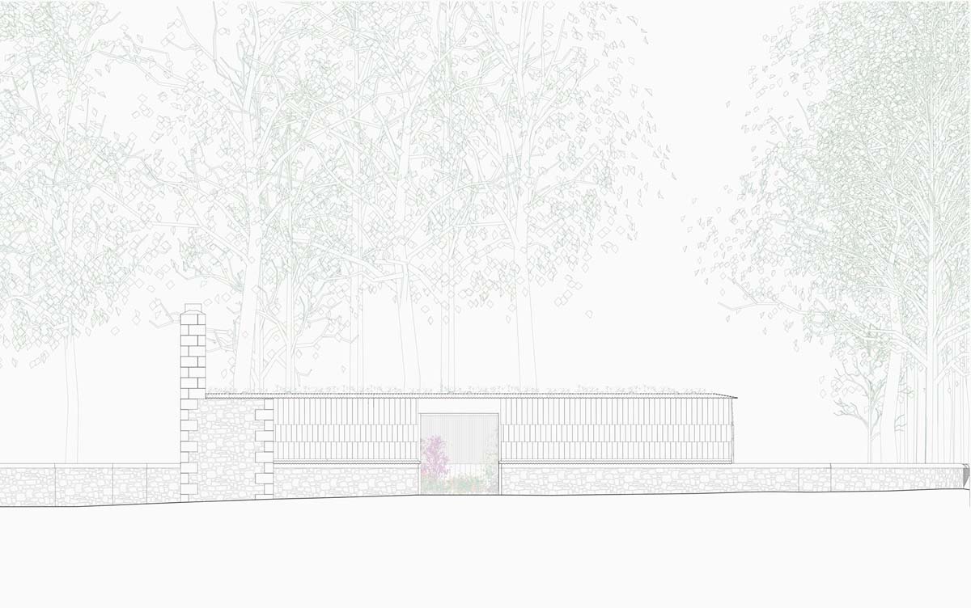
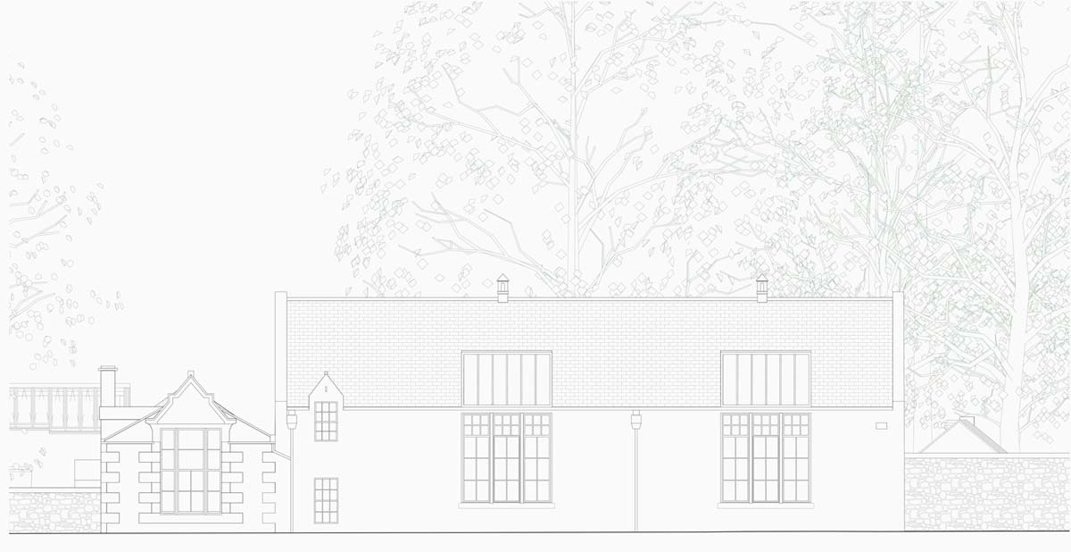
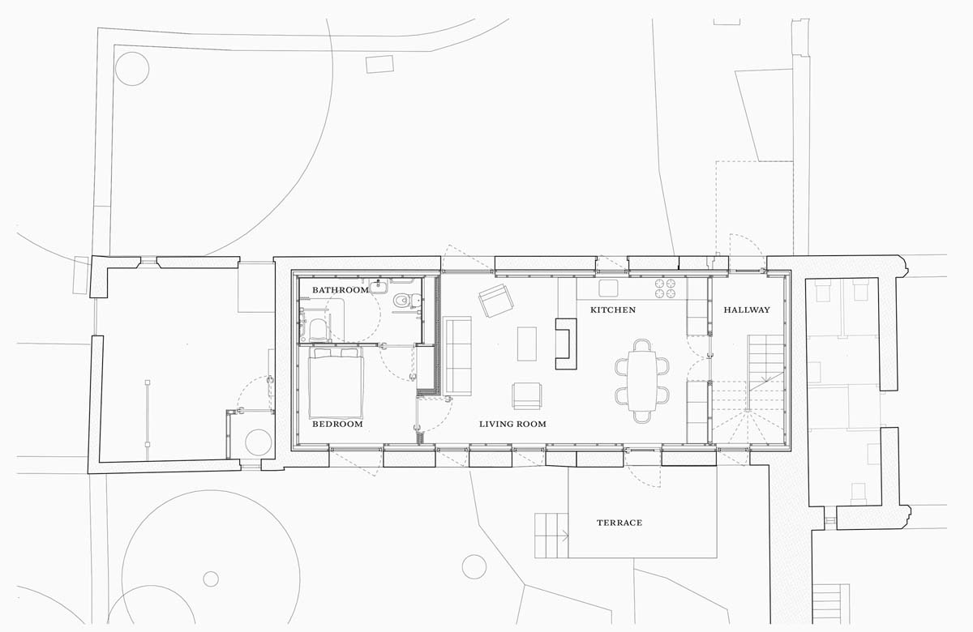
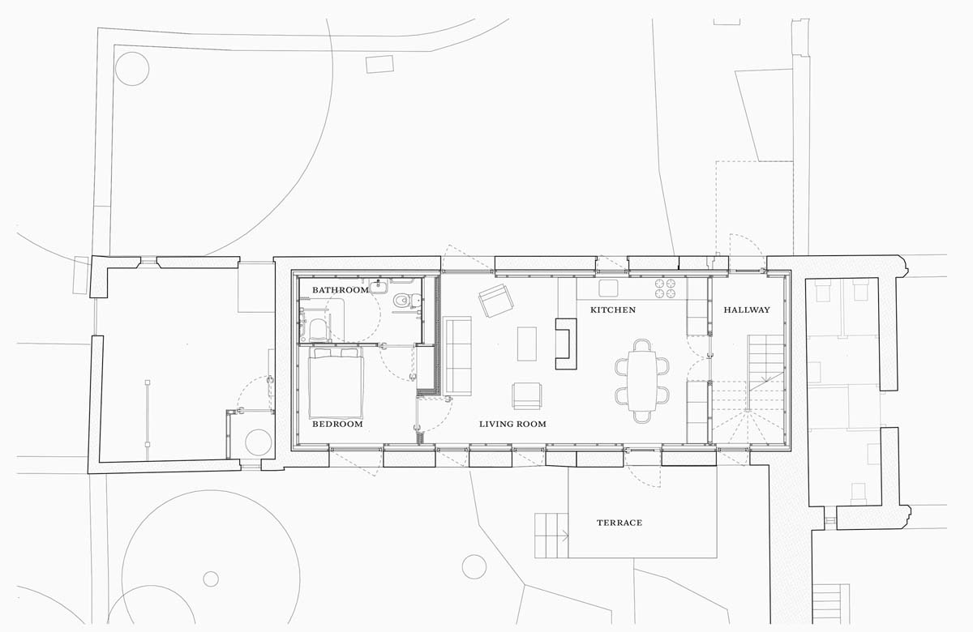
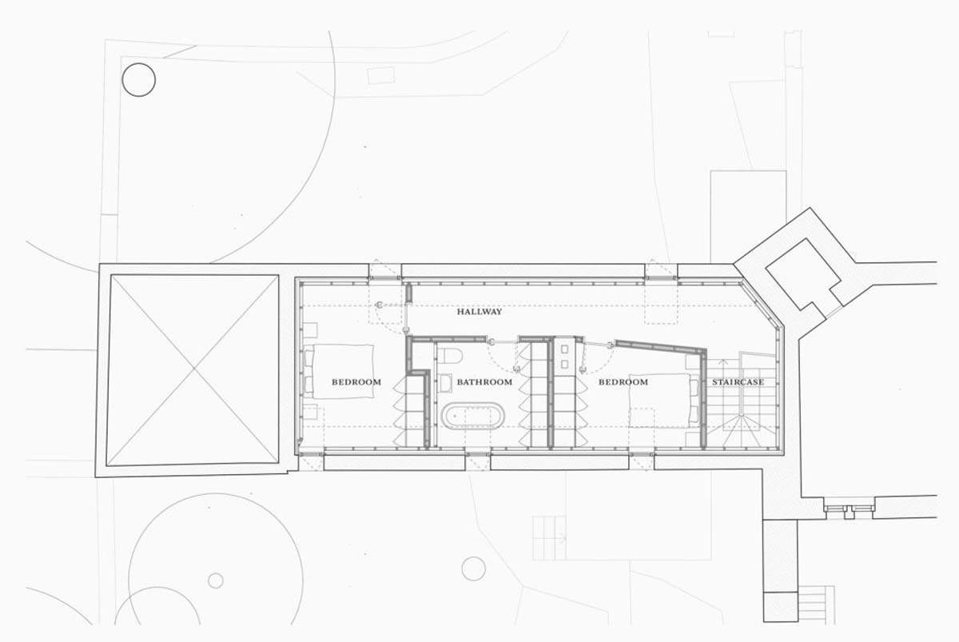
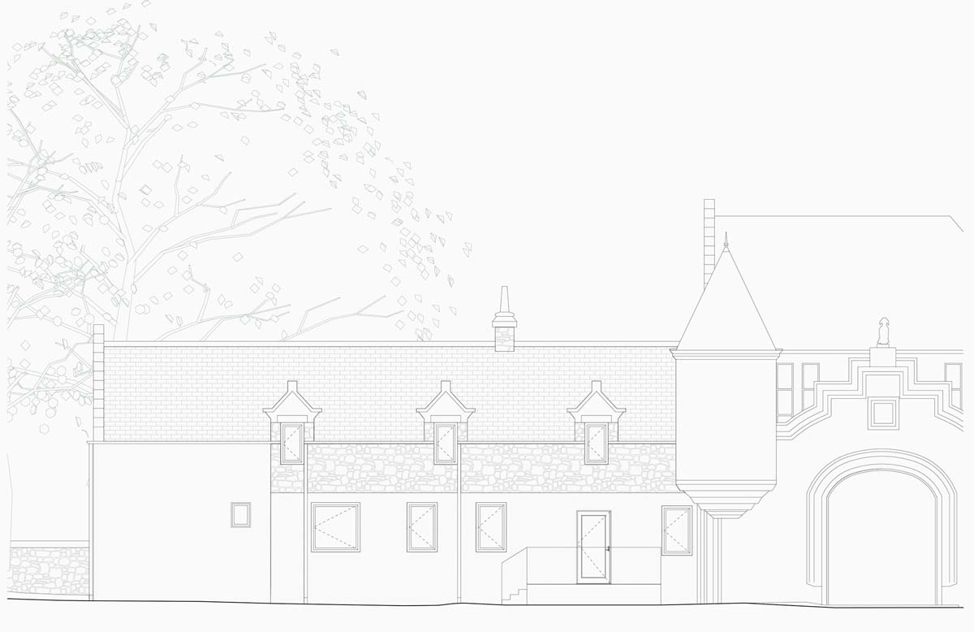
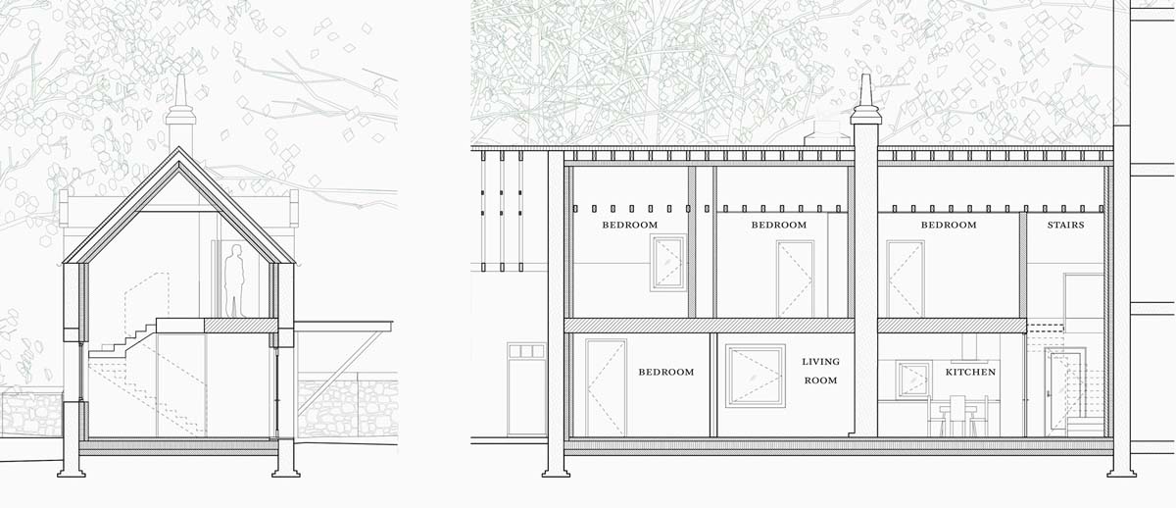
No hay comentarios:
Publicar un comentario