Source: Studio Jan Vermeulen
Photography: Stijn Bollaert
De Korenbloem is one of five Care Pilot Projects promoted by the Flemish Ministry of Welfare and the Vlaams Bouwmeester and combines a new residential care model for people with early-onset dementia, stroke-related disabilities, and somatic symptom disorder within a network of facilities, including day-care facilities and a neighbourhood service centre.
The campus care model adopted in the project uses space in a creative and flexible manner to provide an effective model of residential care that breaks down barriers between vulnerable residents and the local neighbourhood both spatially and in terms of the services on offer to improve provisions for all. The ambition is to promote the transition from the currently fragmented care provision to a multifunctional, socially integrated care system that can be rolled out at national level.
Commissioned by VZW De Korenbloem, the project is the result of a collaboration between Belgian Studio Jan Vermeulen icw Tom Thys Architects and London-based Sergison Bates architects who developed a masterplan for an open care campus within a building block set within mature parkland at the heart of a residential neighbourhood. The two studios then developed separate projects for two new residential buildings providing different types of residential care, each connected with the two existing historical buildings, an art-deco villa and a neo-classic country house set within the park, which were renovated and integrated into the campus to accommodate a day-care centre and neighbourhood services for local residents.
Architects: Studio Jan Vermeulen icw Tom Thys Architects, Brussels
Client: VZW De Korenbloem
Location: Pieter de Conincklaan 12, 8500 Kortrijk, Belgium
Building area: 9.780 m2
Building cost: €16,1 million
Structure, service engineering and EPB: VK Engineering
Landscape design: Buro Groen
Site supervision: Katrol Architecten
Main contractor: Strabag
Esta entrada aparece primero en HIC Arquitectura http://hicarquitectura.com/2022/06/studio-jan-vermeulen-de-korenbloem-care-building/
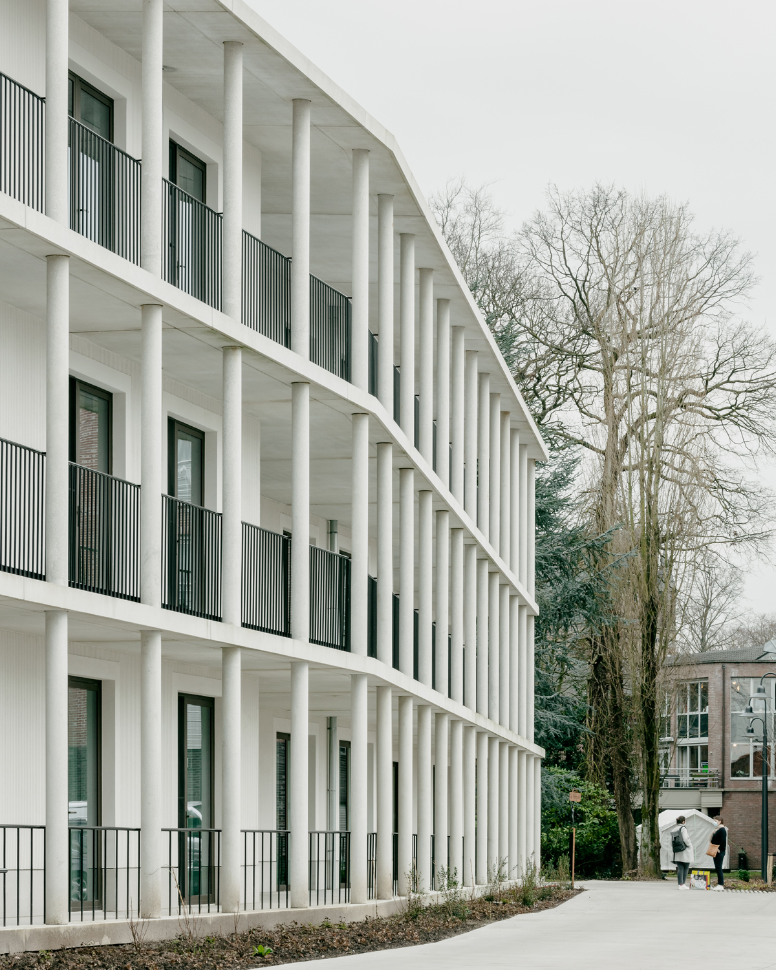
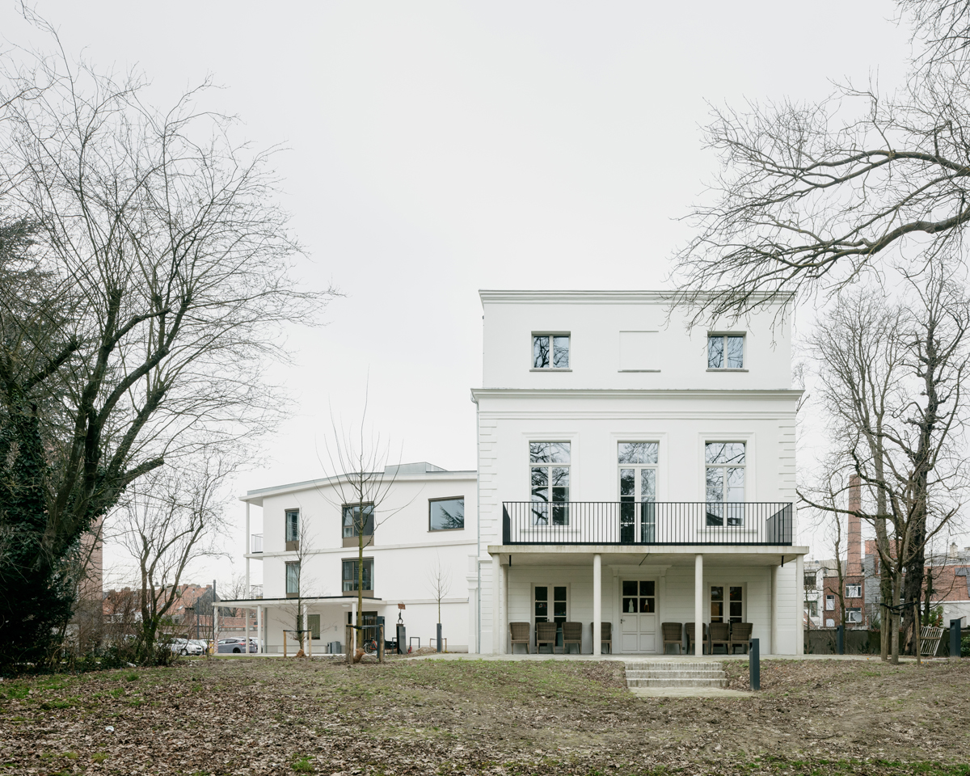
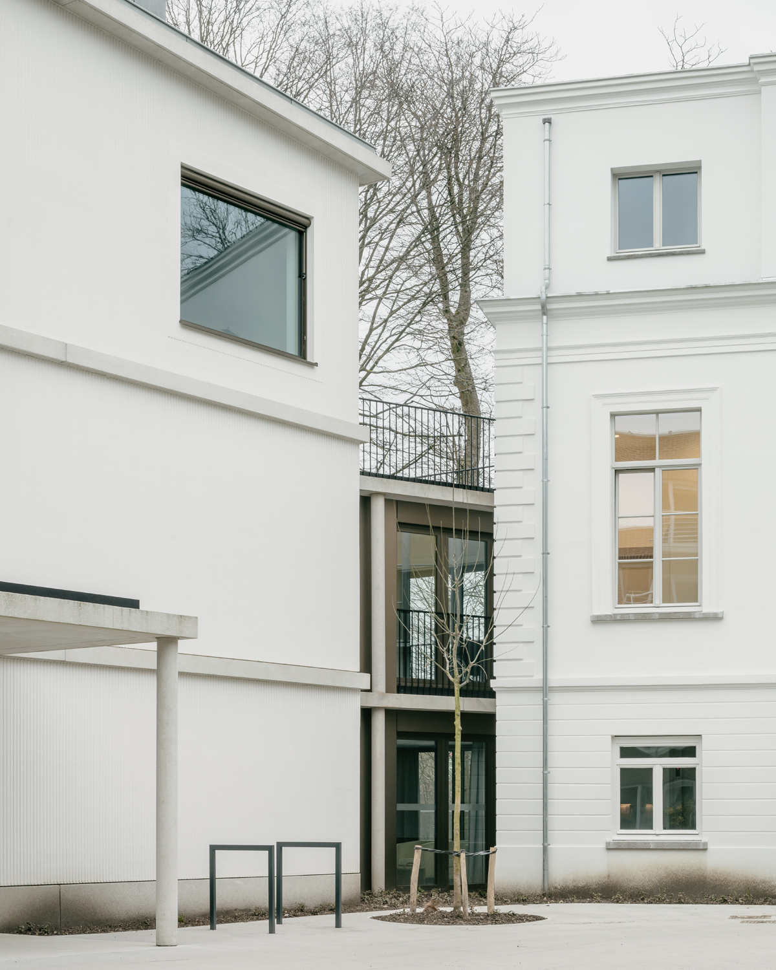

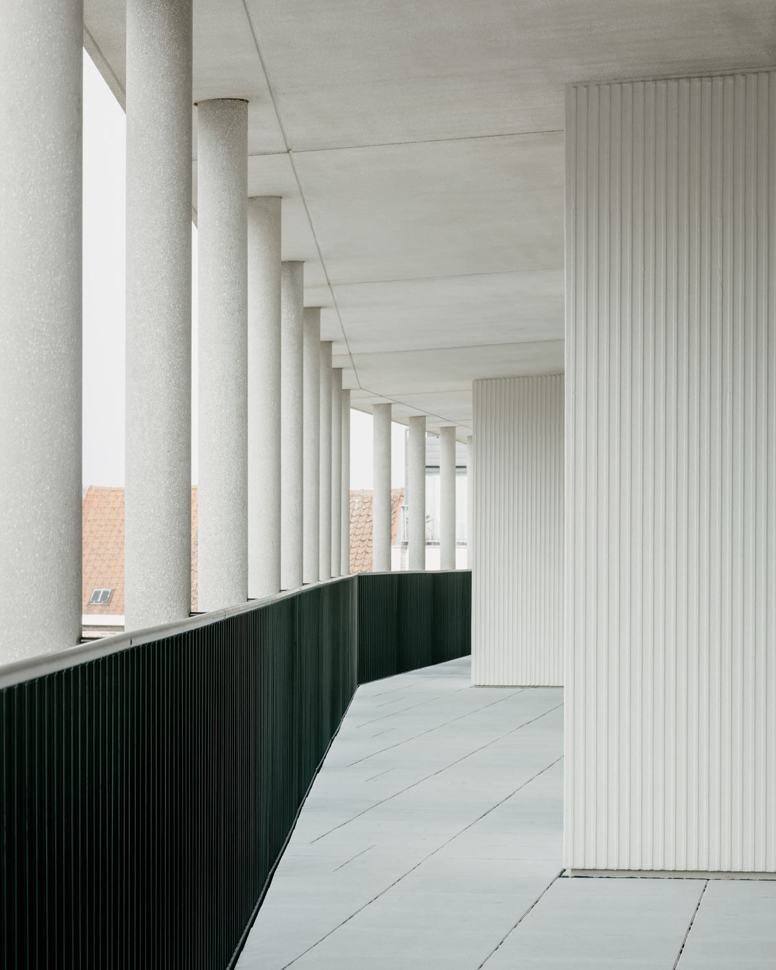

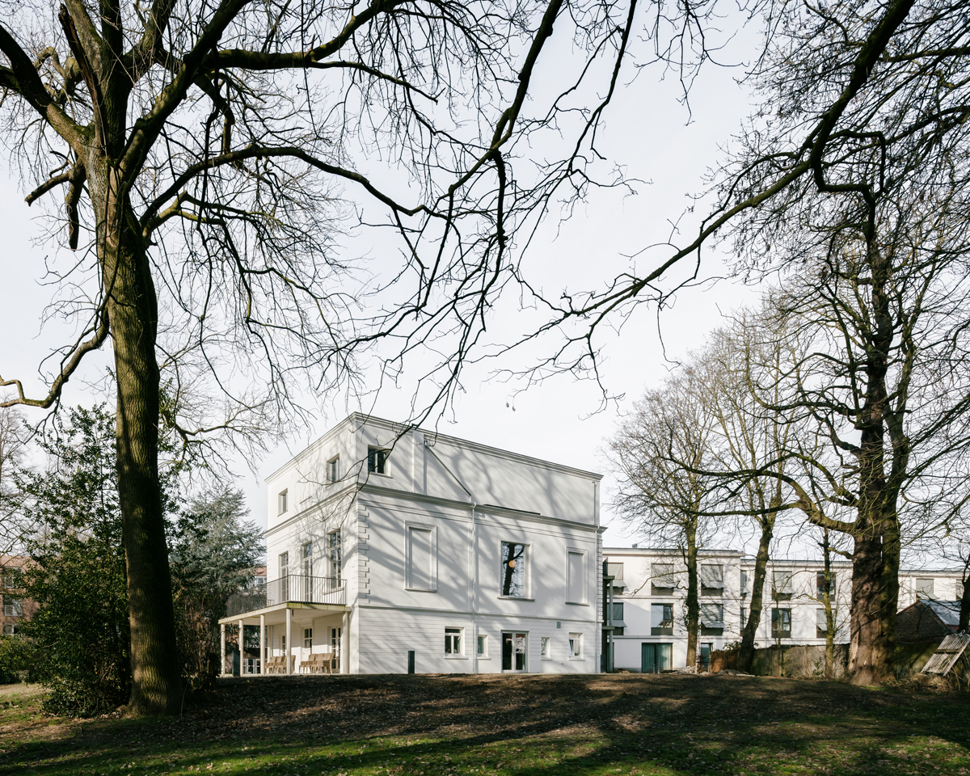
No hay comentarios:
Publicar un comentario