Source: HUB
Photography: Jeroen Verrecht
Park+Ride Antwerp
The design for the P+Rs around the city of Antwerp fulfils a number of objectives:
> Reduces the number of cars in the historic city centre through the provision of three parking buildings on the outskirts, with a combined capacity of approx. 4,000 cars.
> Facilitates an orderly and safe transition to public transport and soft traffic modes.
> Creates a fully-fledged and representative public infrastructure that, in addition to facilitating sustainable transfers, also functions as a gateway to both the city and the region
The design is characterised by:
> The supporting structure, which s also the architecture: columns, beams, floor slabs, and their meticulously detailed bearings, determine the image. There are no façades, only rhythm and articulation.
> The use of laminated wood beams. These reduce the amount of embedded CO2 and result in a greated free height, which in turn allows more daylight into the buildings and creates transparency.
> A tight plan structure in which centrally located, naturally arranged patios provide scale and reconisability
> Ultra-safe circulation routes in which pedestrians walk on the side of the façades and patios instead of on the roadway.
> Exceptional architectural elements, such as a concrete spiral staircase poured on site, provide orientation and a public appearance.
> The organisation of the ground floor allows for shared public use and broad programming.
> Three buildings that, despite always applying the same design principles, are specific and respond appropriately to the context in which they are located.
The post HUB > Park+Ride Antwerp first appeared on HIC Arquitectura.
Esta entrada aparece primero en HIC Arquitectura http://hicarquitectura.com/2022/10/hub-parkride-antwerp/

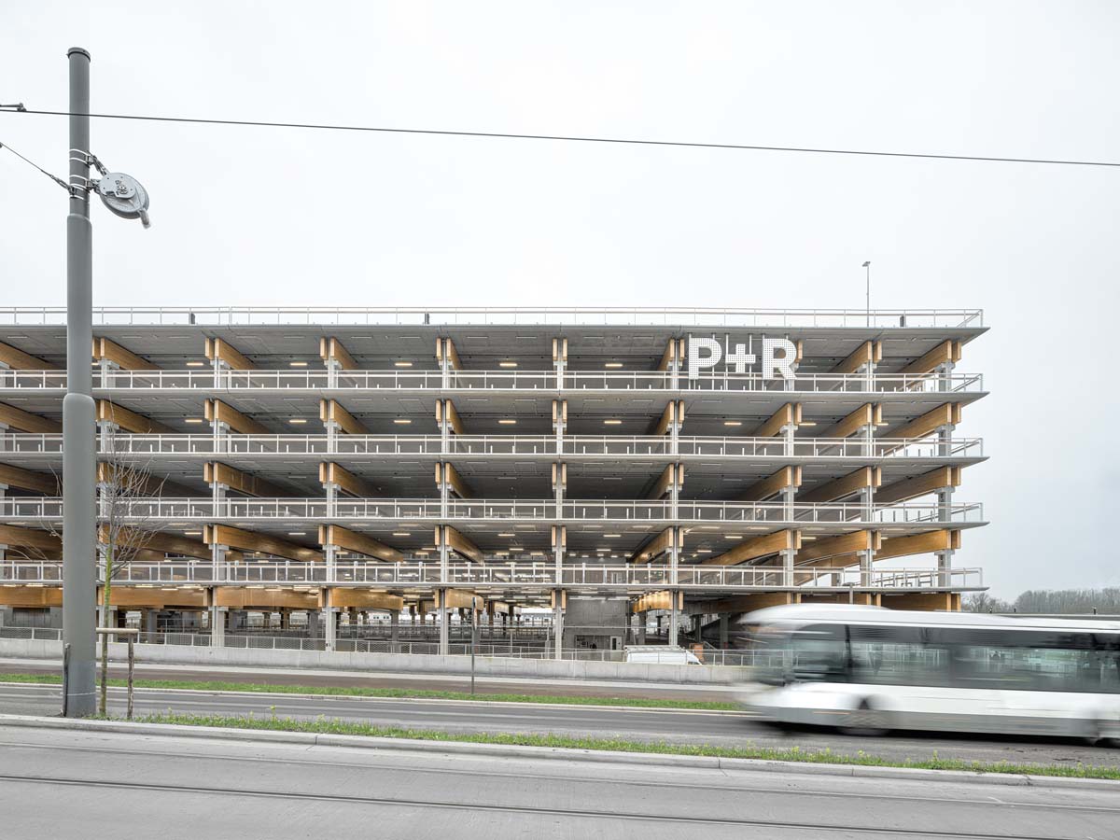
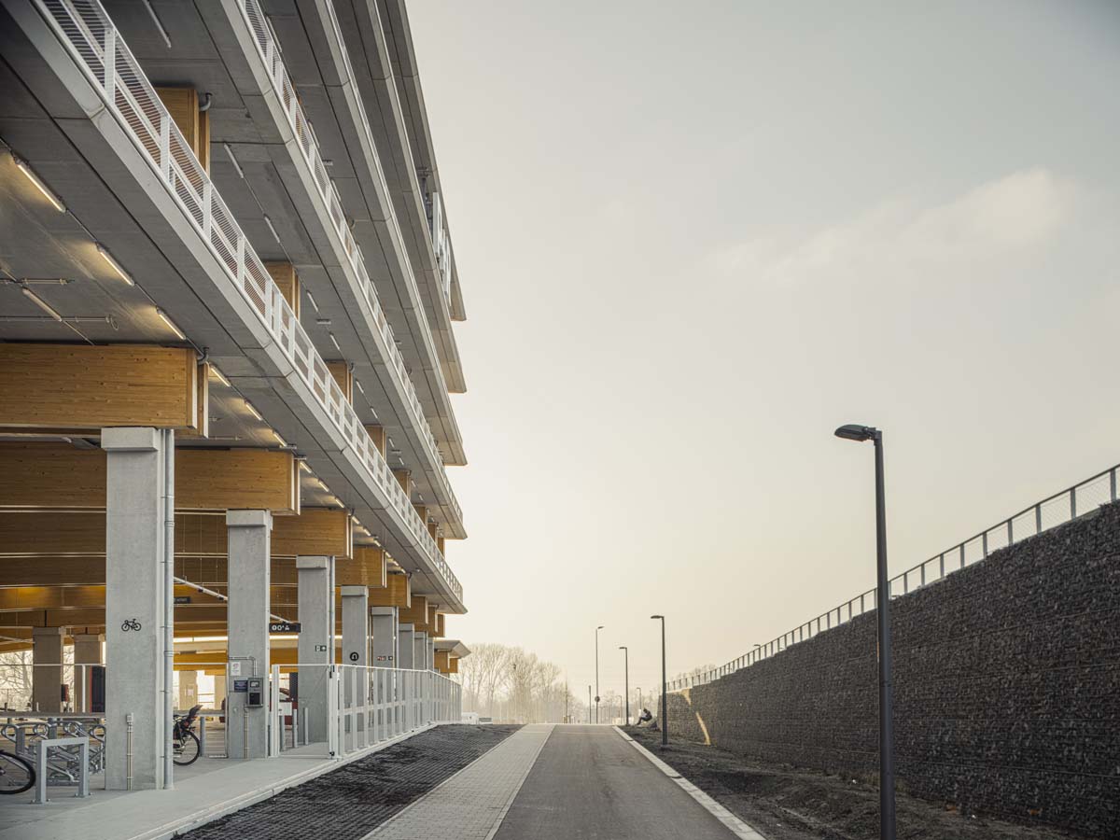

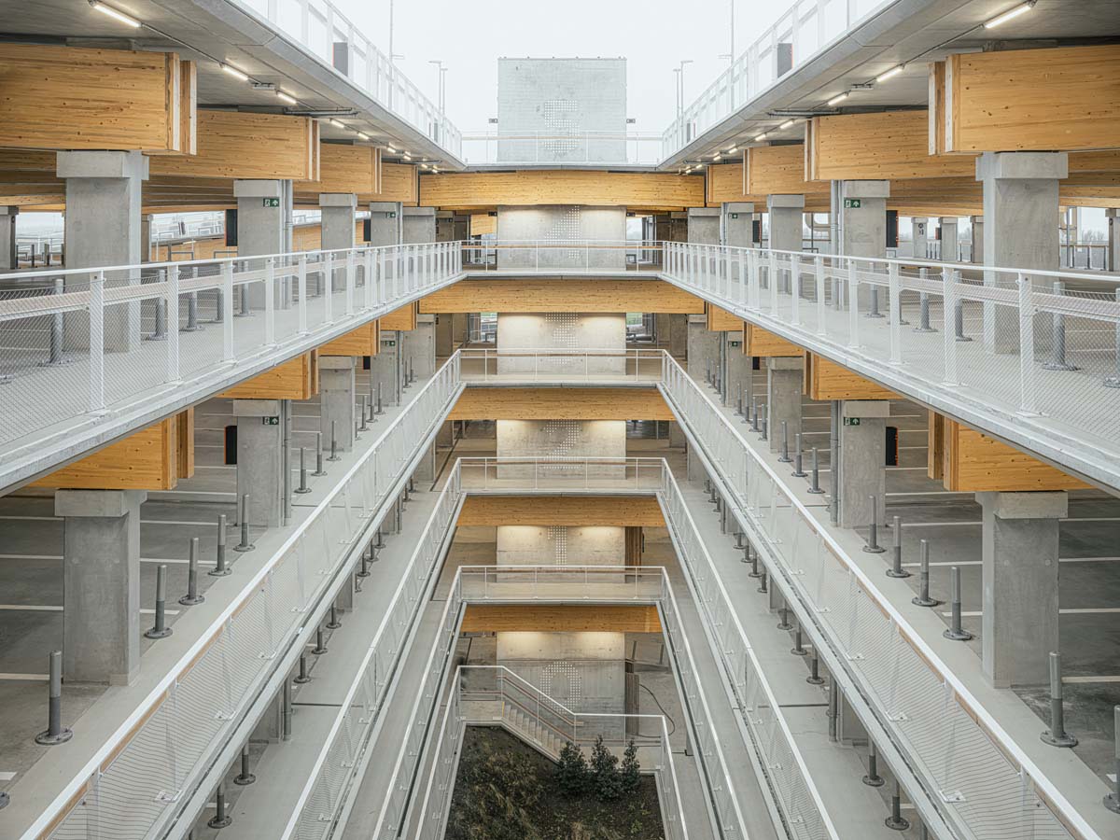
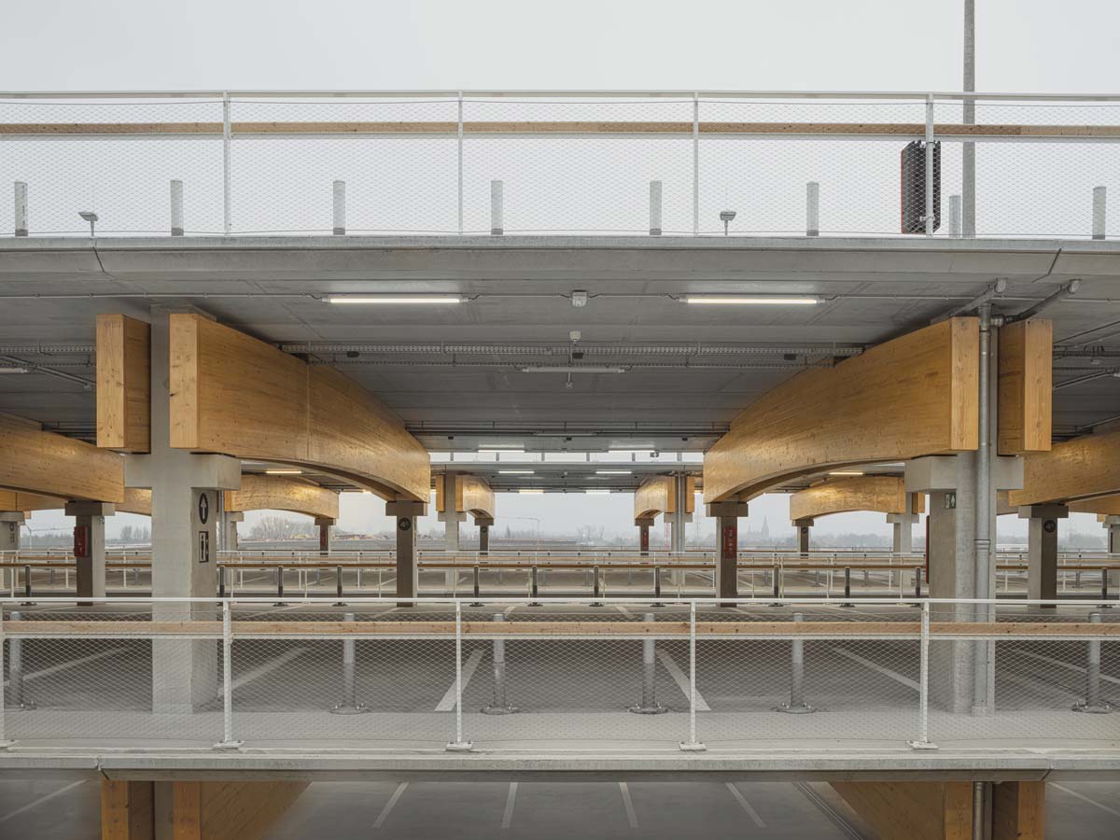


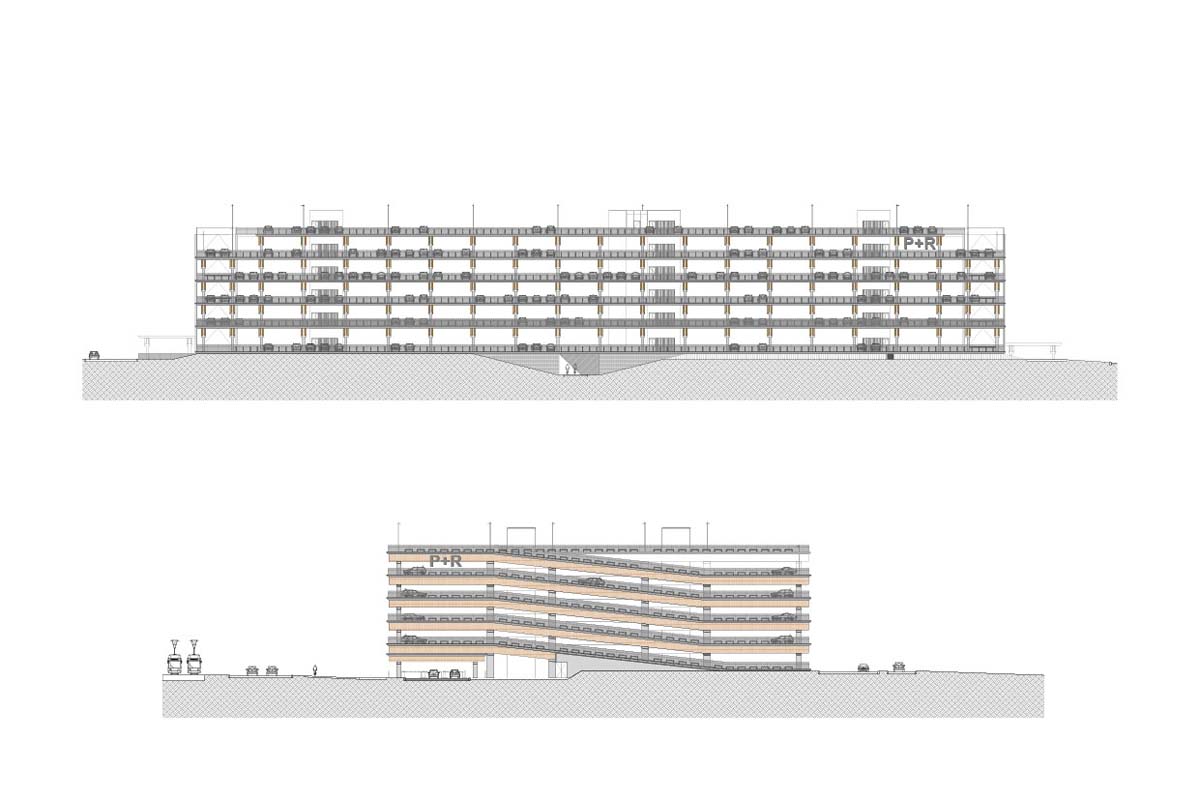


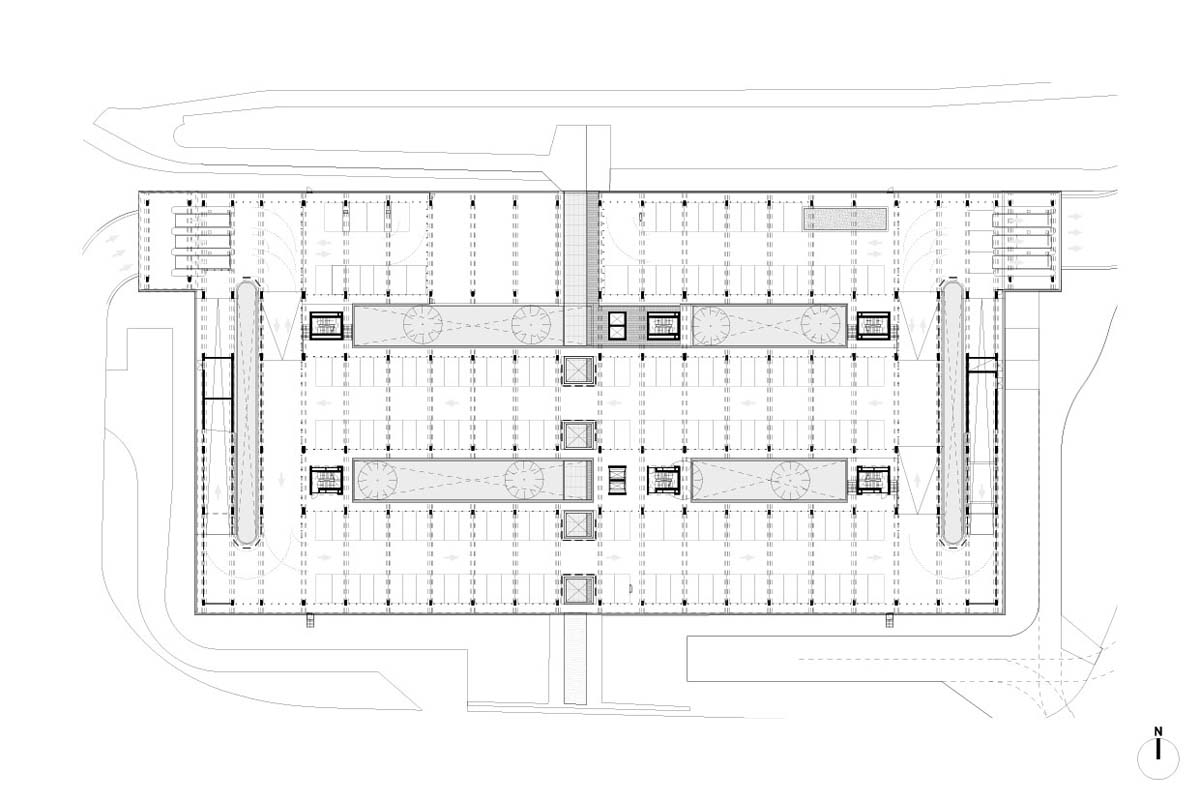
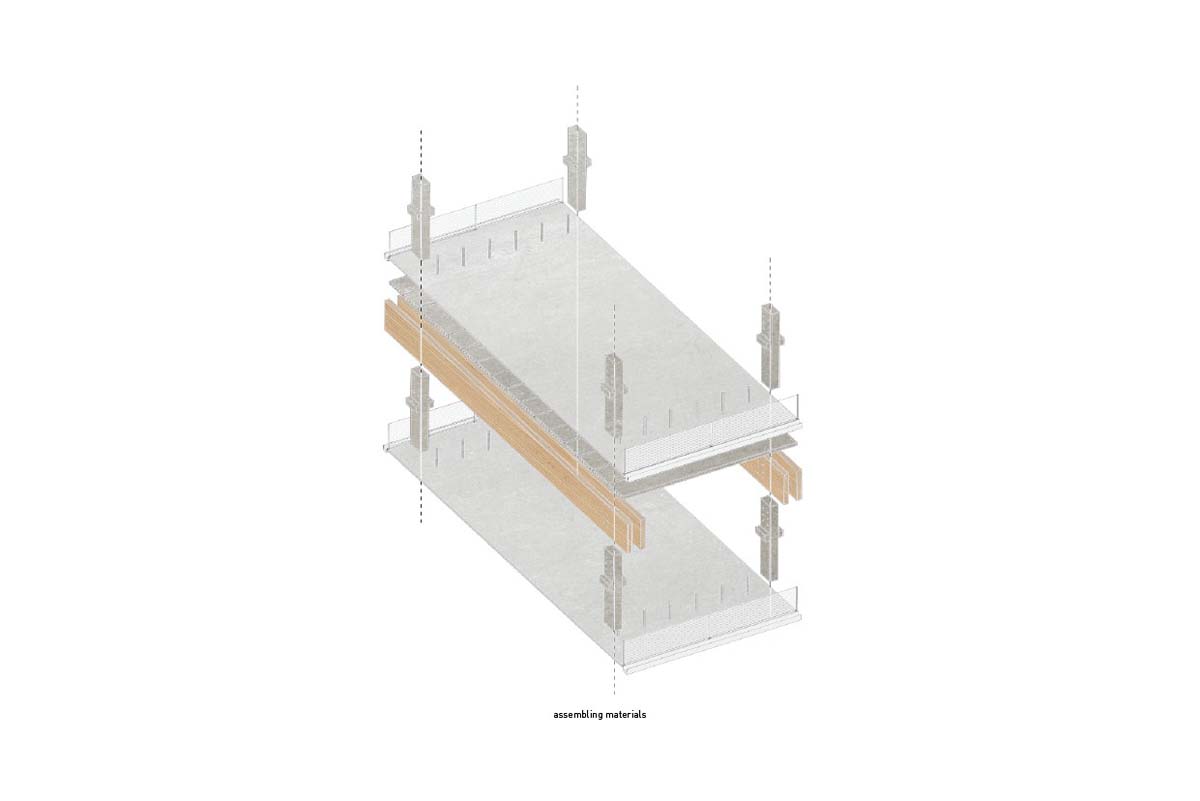
No hay comentarios:
Publicar un comentario