Source: Tomoaki Uno Architects
Photographer: Yasuo Hagiwara
The client is a middle-aged university professor majoring in design. It is a single person’s house.
He was his fifth home this time. His requests were clear from past experience. It was a universal architecture suitable for the final residence.
In response to his desire to read and live on a spiral staircase, half of the floor space was turned into a spiral staircase. It is a simple plan, but when we go to the study on the second floor, we fall into a mysterious sensation of getting lost in the maze. Five kinds of skylights bring various expressions to the room depending on the season, time and weather.
It seems that you can spend all seasons comfortably because the insulation is put into the concrete wall.
The post Tomoaki Uno Architects > Sako House first appeared on HIC Arquitectura.
Esta entrada aparece primero en HIC Arquitectura http://hicarquitectura.com/2022/11/tomoaki-uno-architects-sako-house/
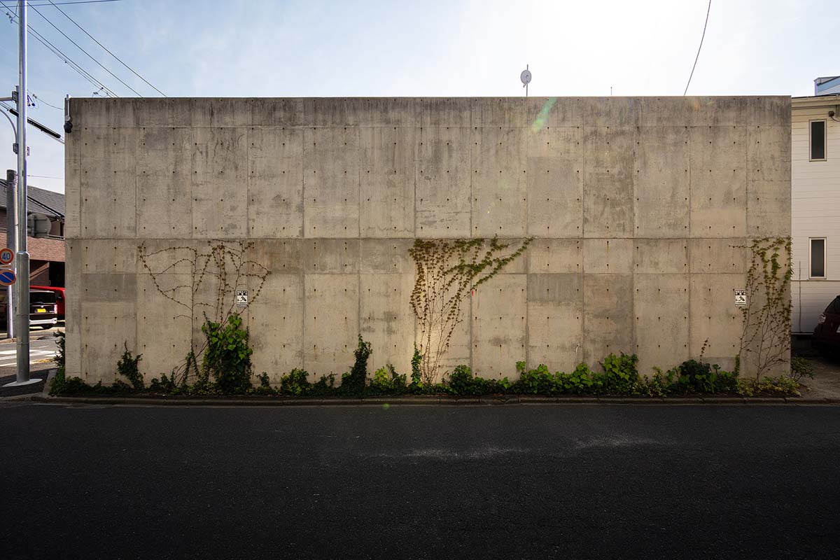
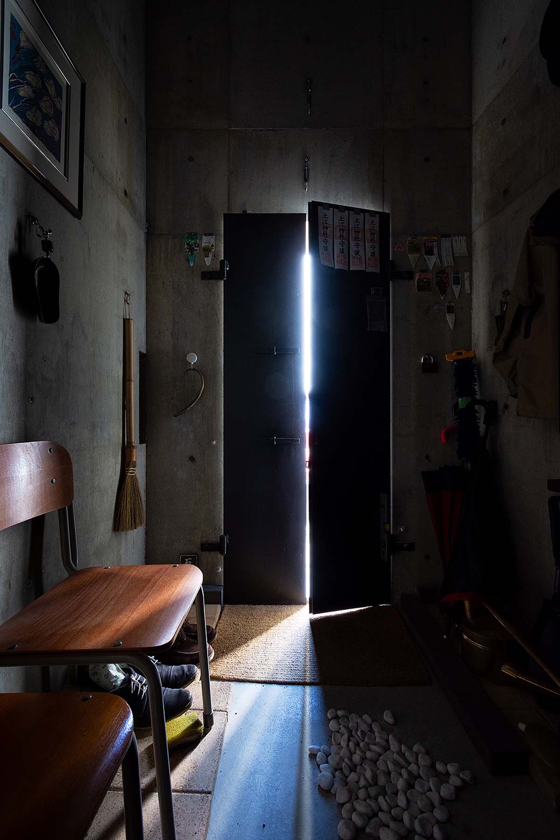
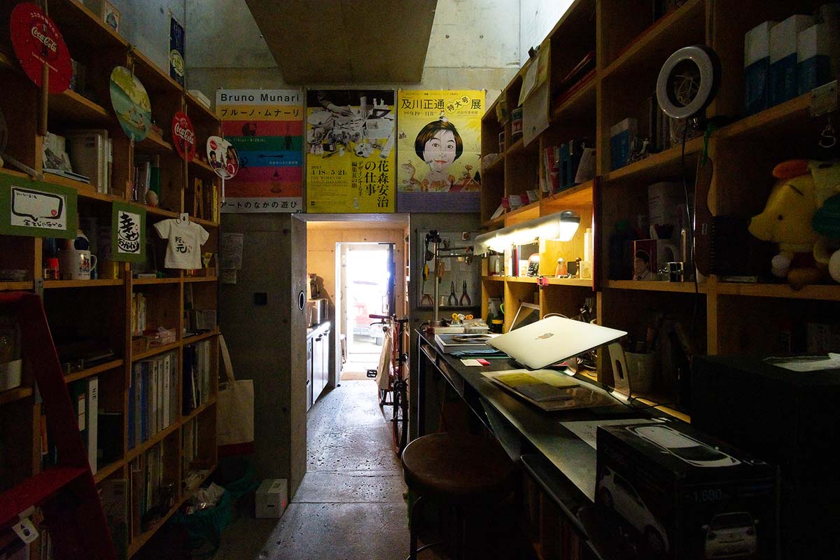
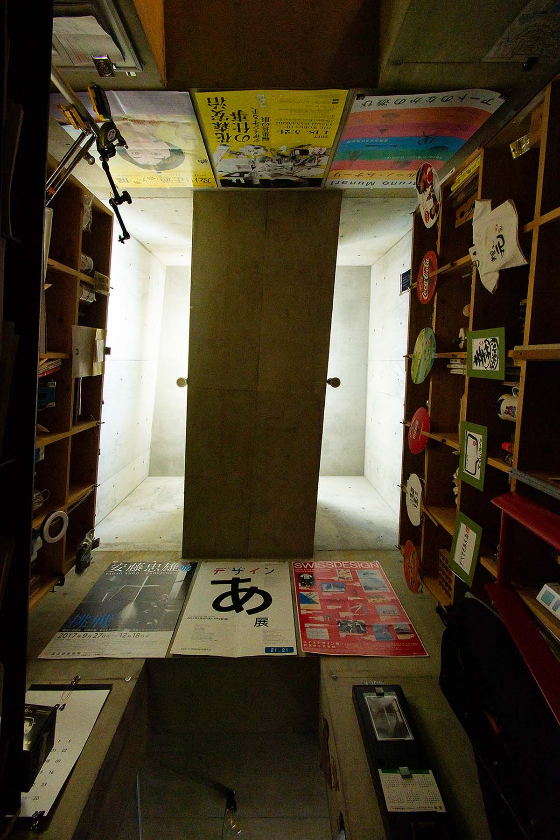
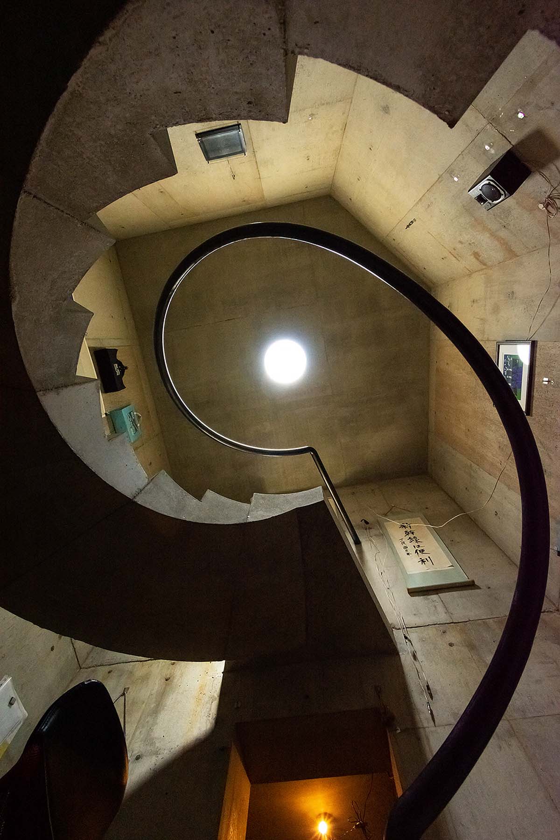
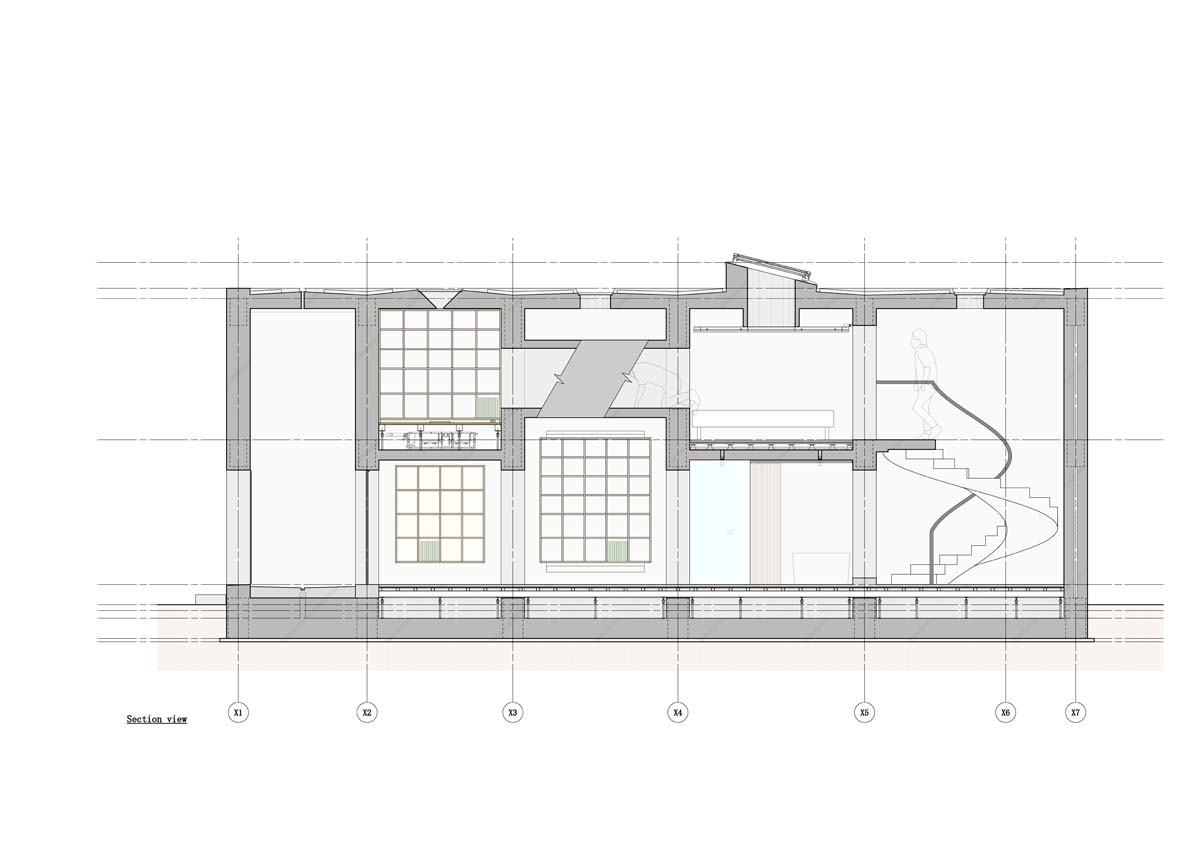
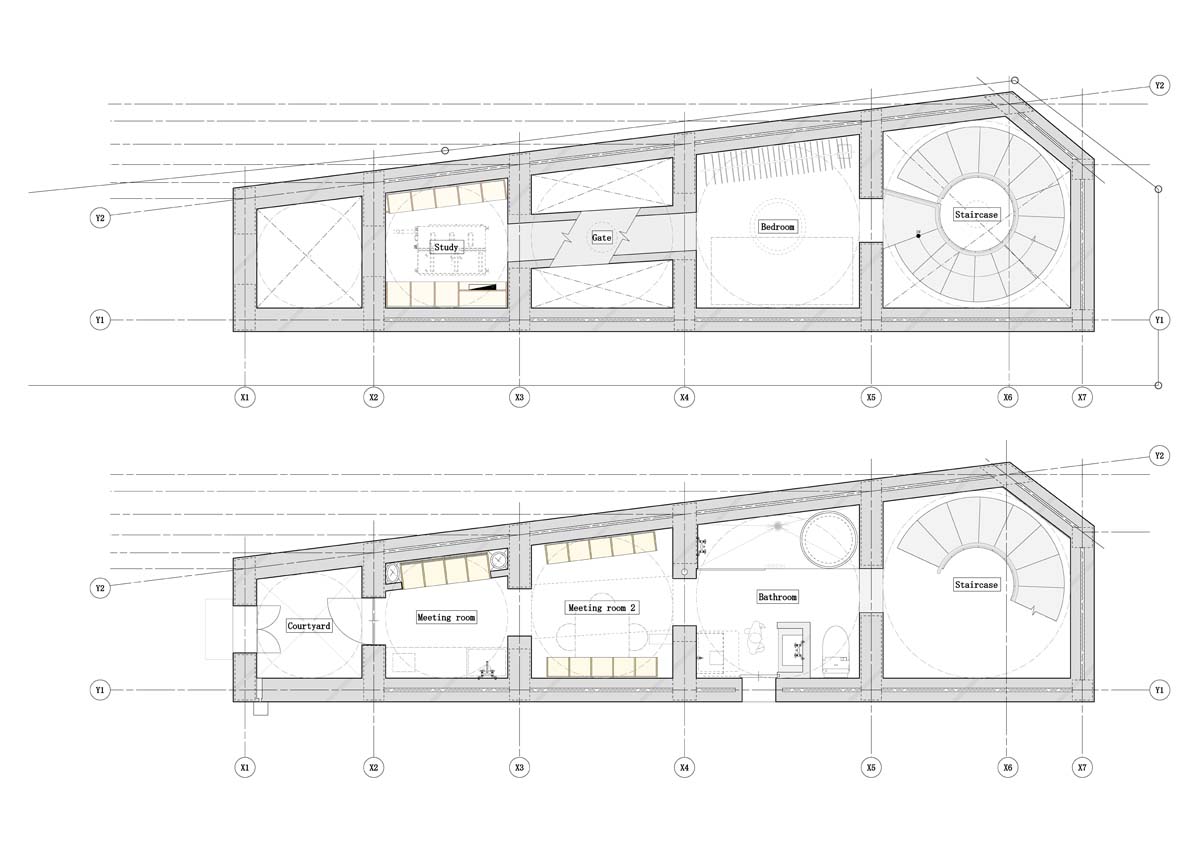
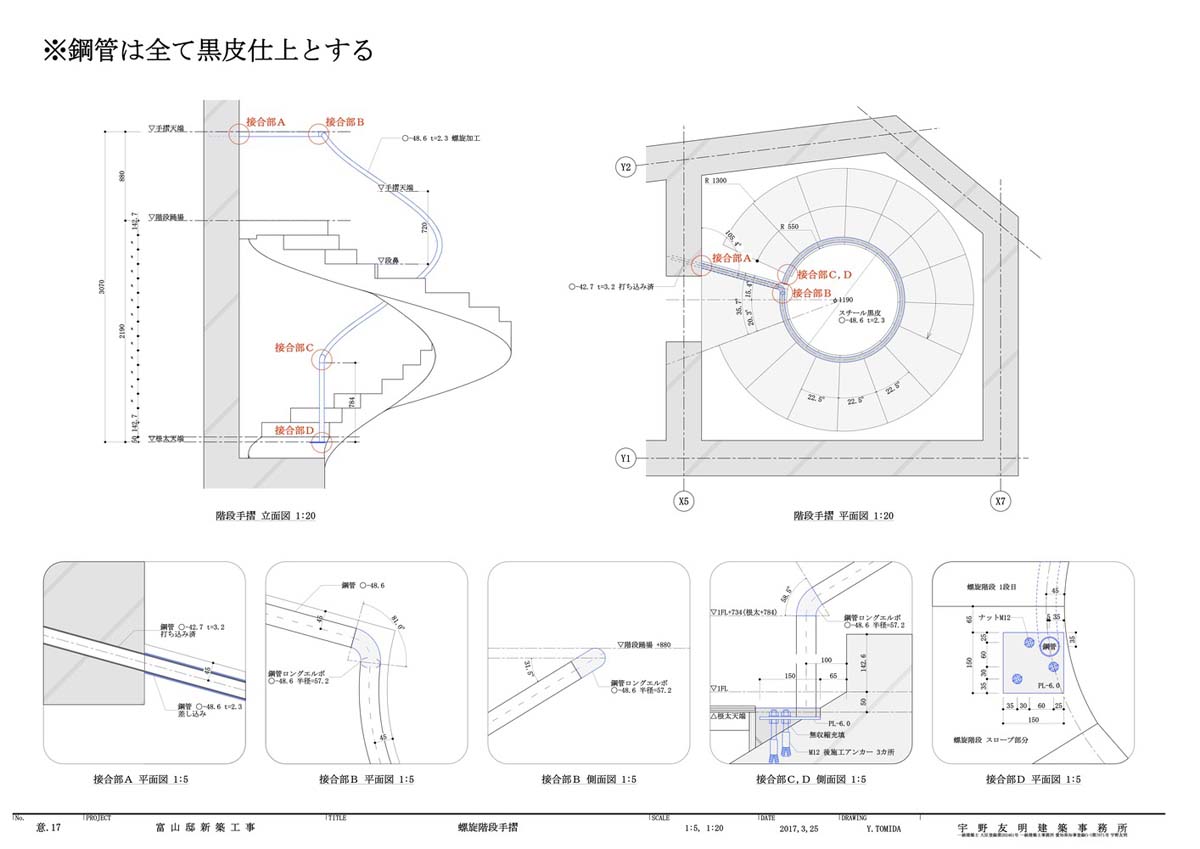
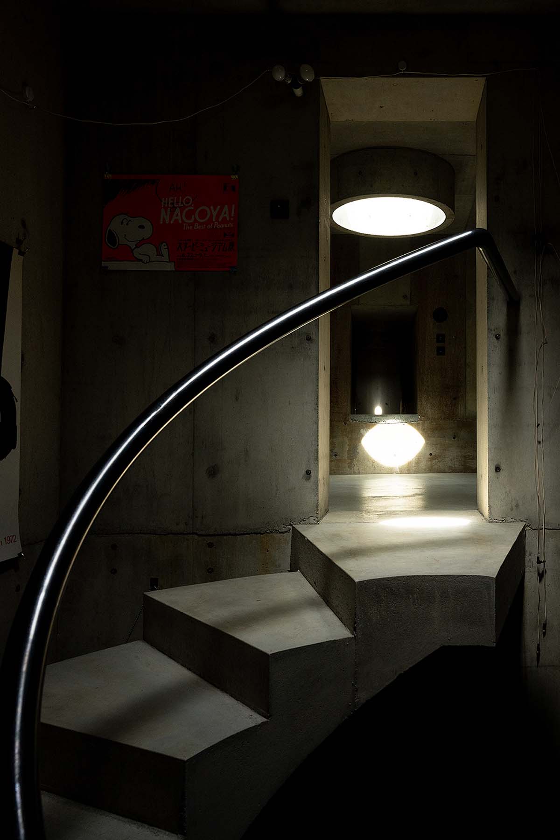
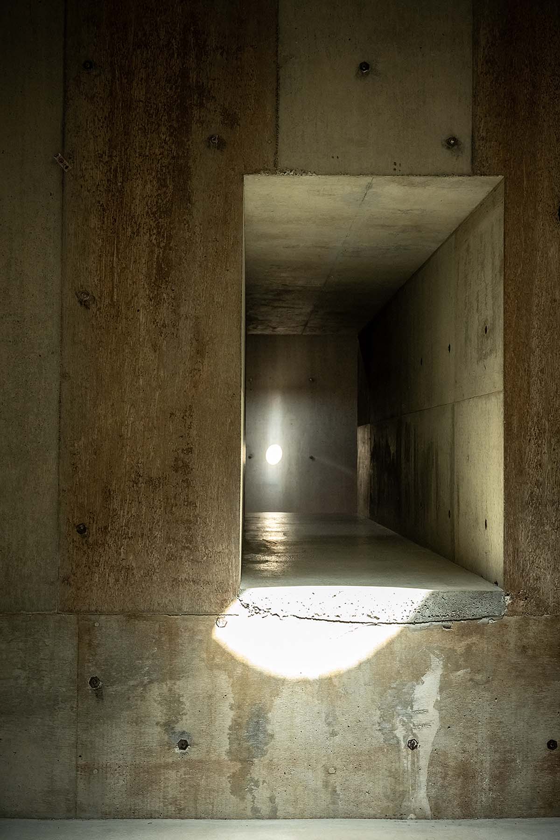
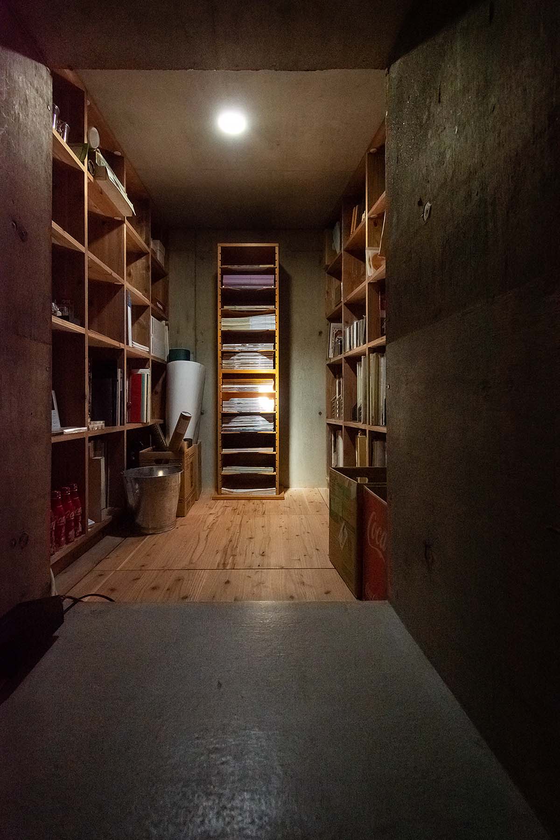
No hay comentarios:
Publicar un comentario