
Fuente: Process: Architecture. Nº11. Harry Weese: humanism and tradition.
The form which the Baptist Church takes results form an attempt to architecturally integrate the functional and educational requirements of the modern church permittiong the worship spaces to properly dominate the ensemble.
The sanctuary chapel, community hall, with small kitchen, and the pastor’s office suite are located on the upper floor. The drive is elevated into the nartex. The lower floor consist entirely of classrooms which, like the elements above, are orientedaround the central courtyard.Structurally the building is composed of a concrete floor system supported by exposed brick bearing walls. The roof is heavy timber construction, the slope portions of which are covered with green Vermont slate.
The sanctuary seats 500 on both sides of an off-center aisle which focuses on the communion table and cross. The end wall is punched throught to act as a screen behind which are the choir, organ, and access to the baptistry, partially shielding these from the congregation.
The central courtyard provides relief from the self-containment of the worship spaces, and acts as a fair-weather classroom or meditation area. Natural ventilation and simple finished are part of the Spartan program which puts the emphasis on form rather than material.
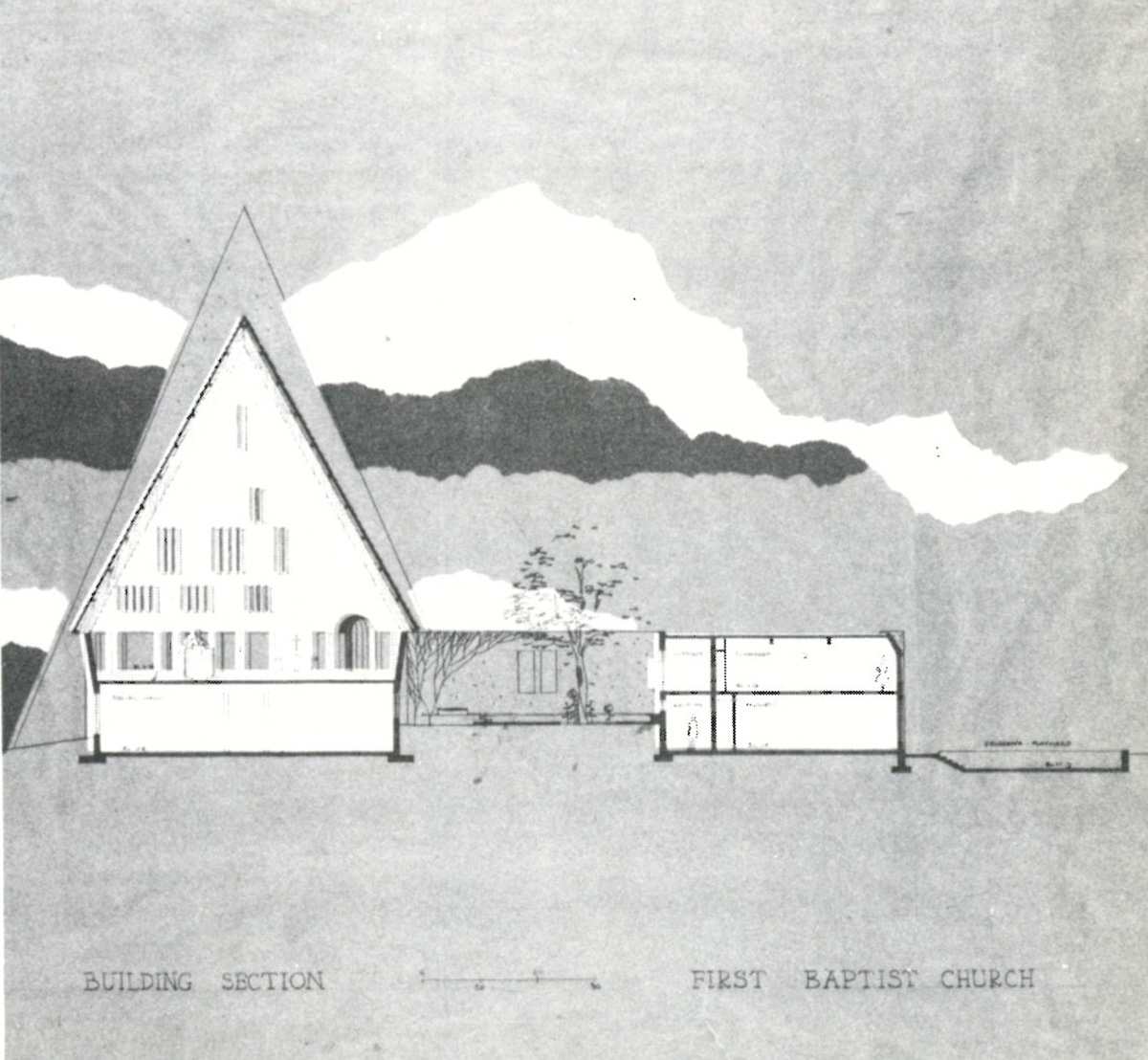
Arquitecto:
Henry Weese
Año de construcción:
1965
Ubicación:
197 E Mill Rd, Hatboro, PA 19040, Colmbus, Indiana, EE. UU.
Esta entrada aparece primero en HIC Arquitectura http://hicarquitectura.com/2017/11/harry-weese-first-baptist-church/












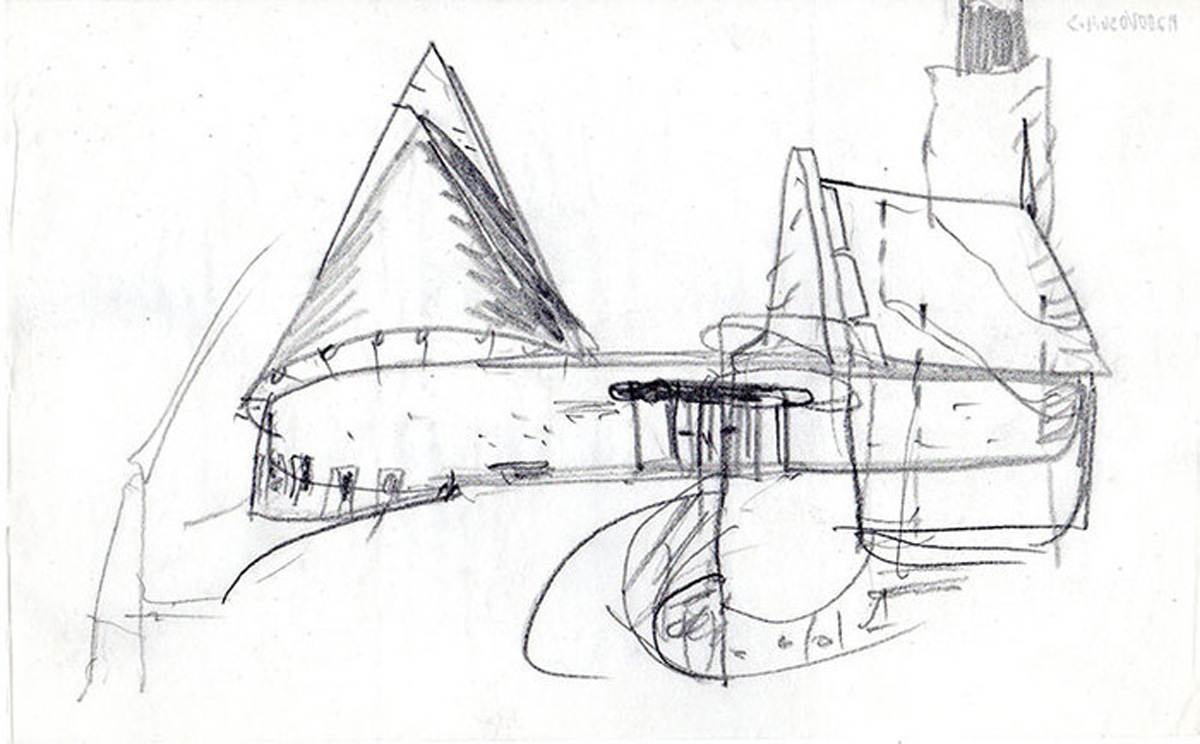
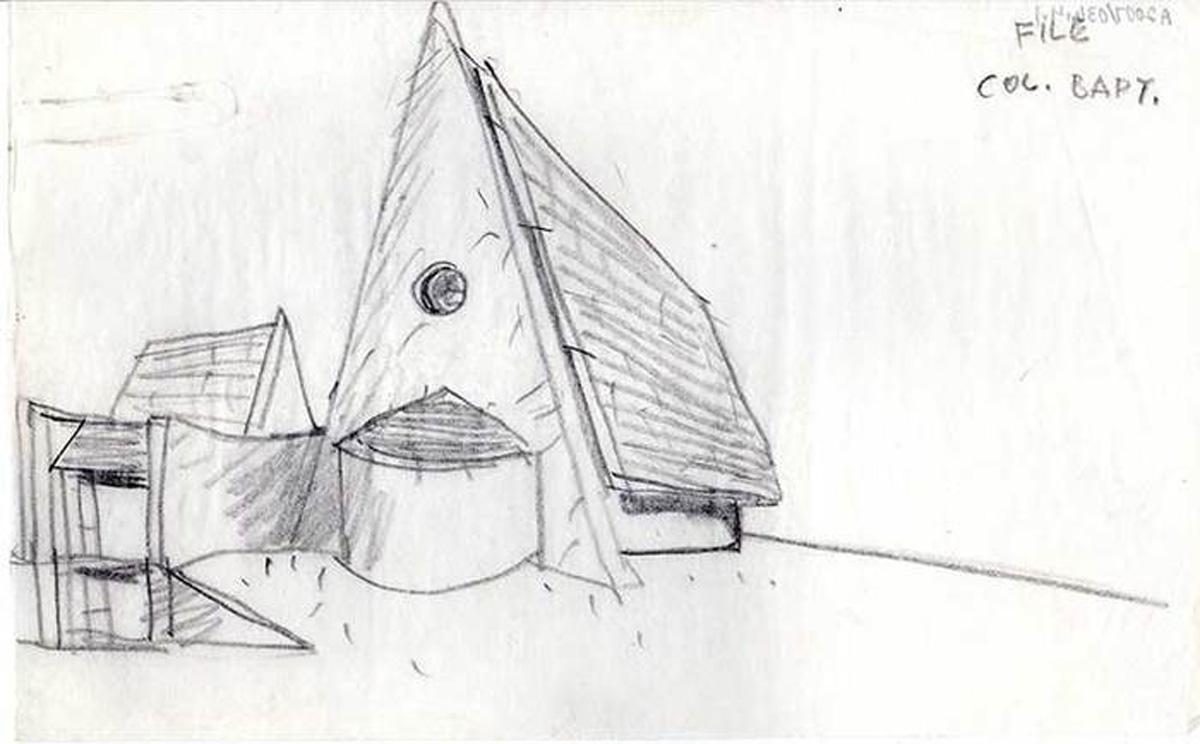
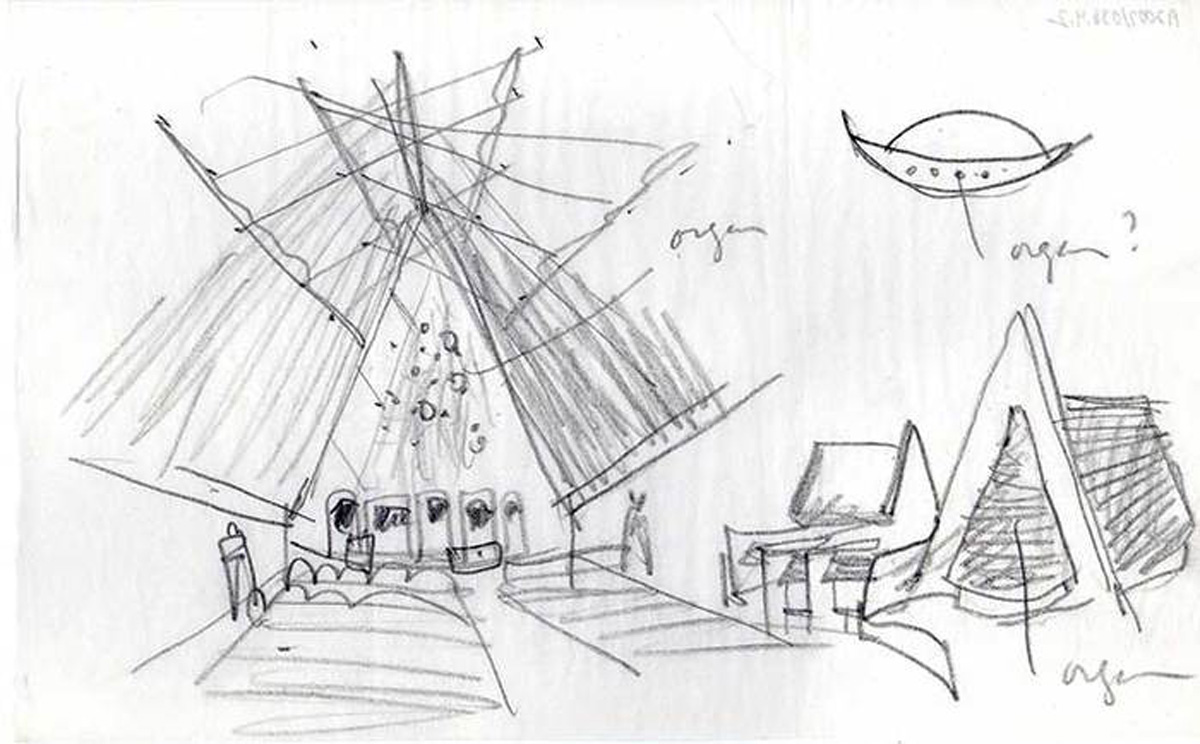
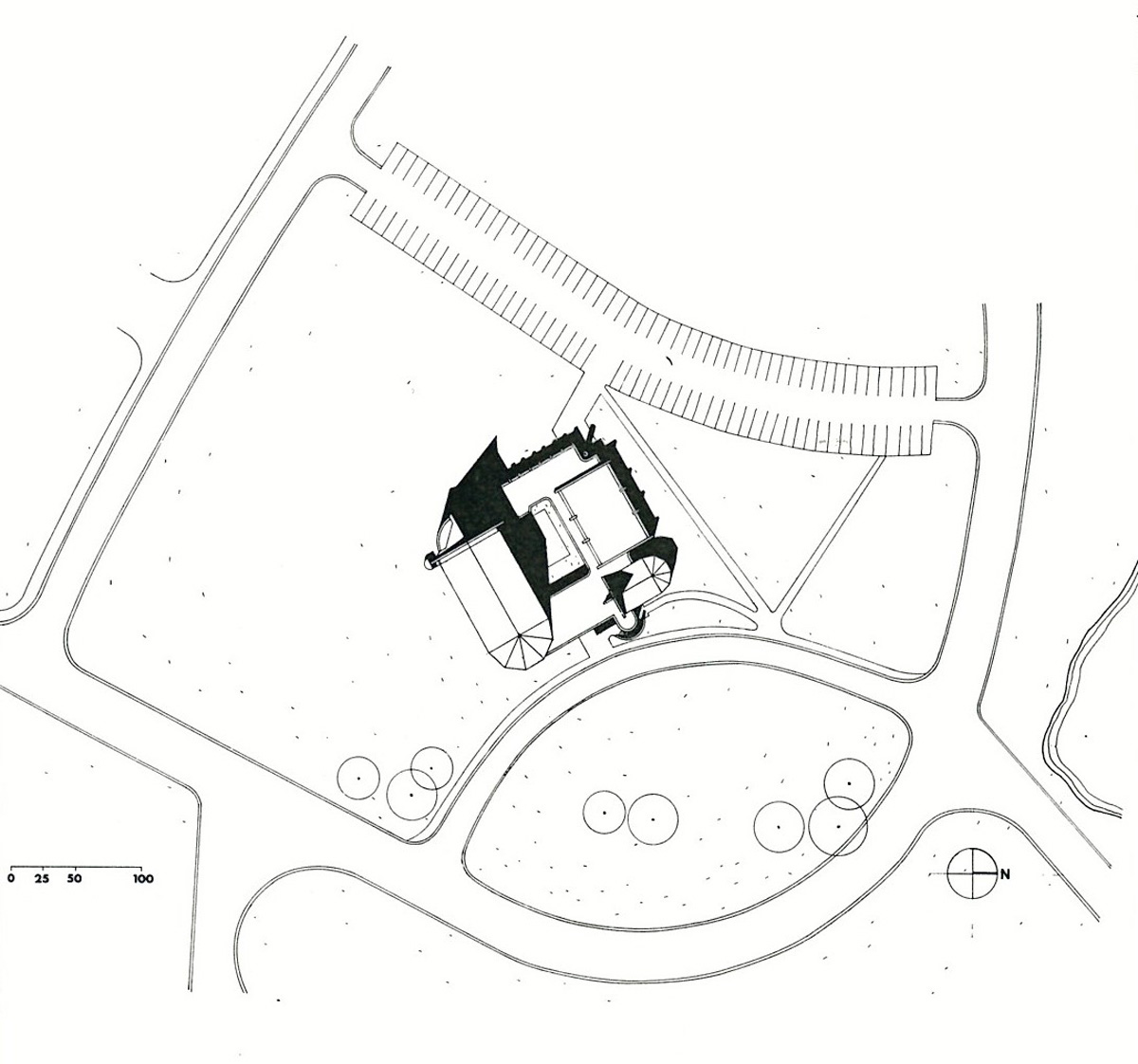
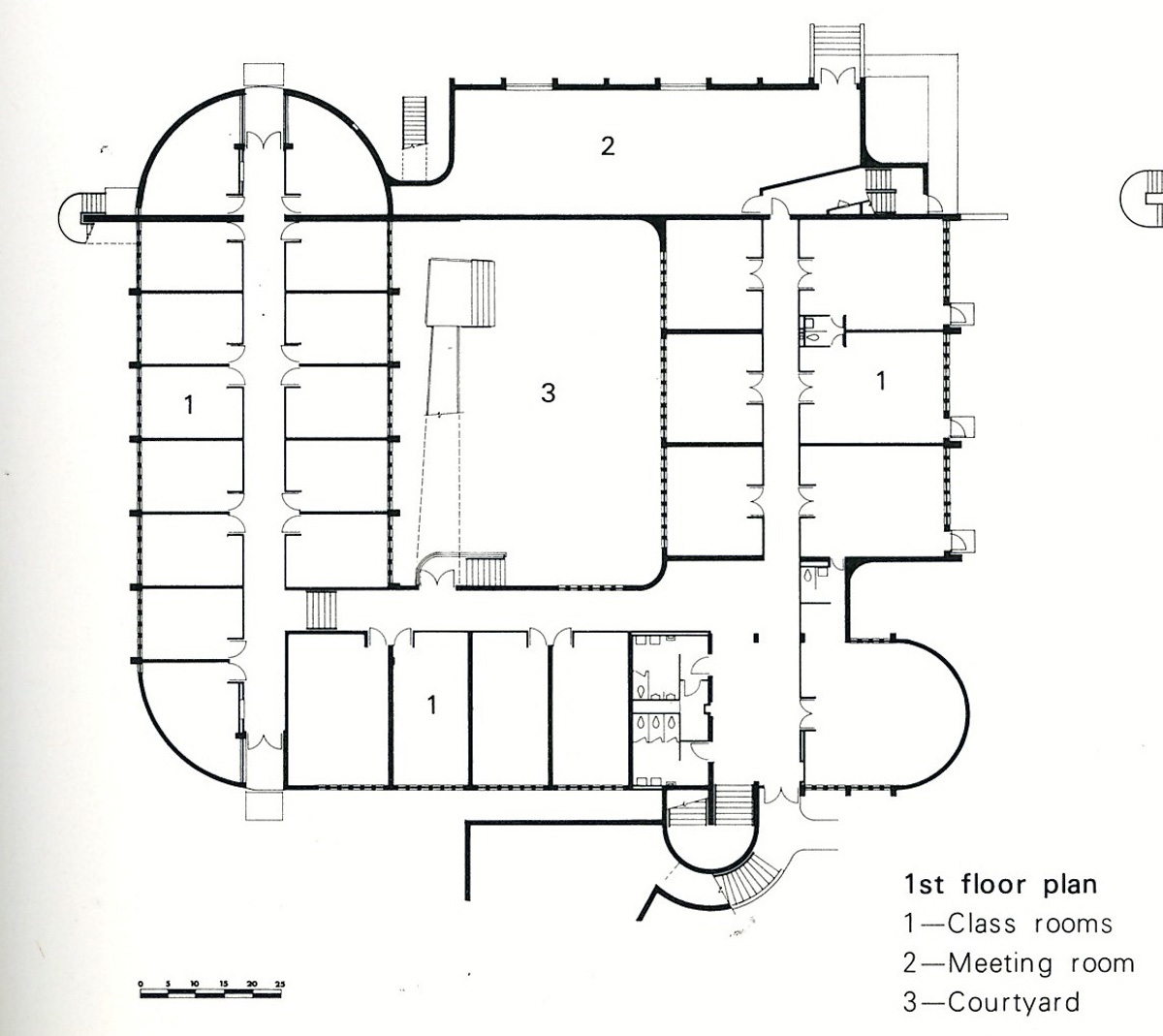
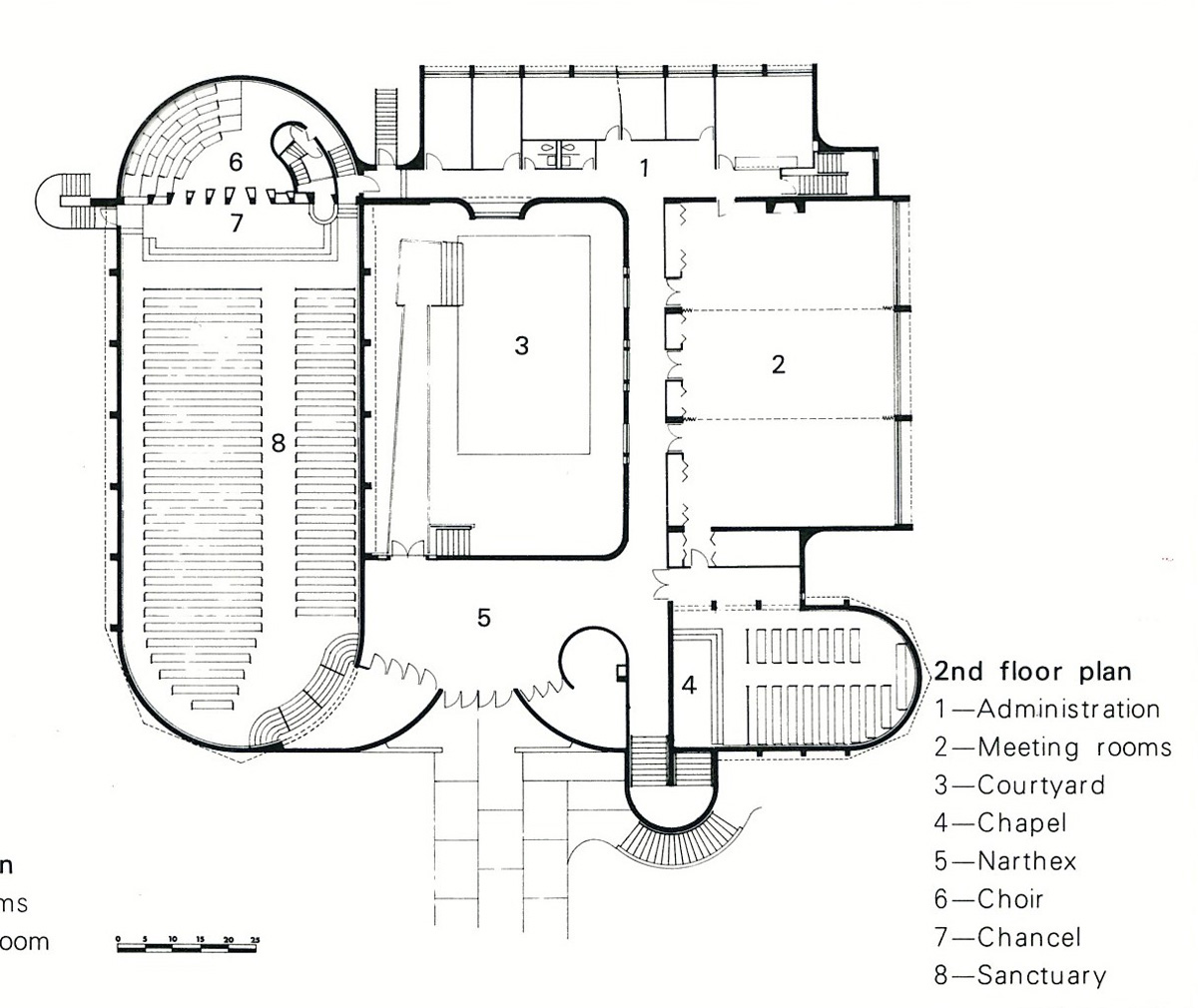
No hay comentarios:
Publicar un comentario