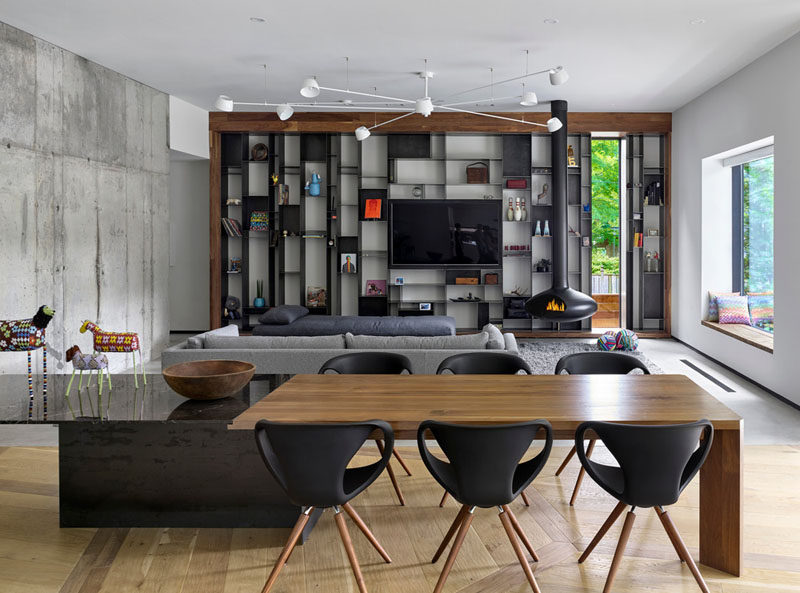 Esta casa reformada tiene nada más y nada menos que 116 años. Esta reforma es totalmente integral, des de suelos, techos, ventanas, mobiliario… Todo renovado para tener un aspecto contemporáneo.
Esta casa reformada tiene nada más y nada menos que 116 años. Esta reforma es totalmente integral, des de suelos, techos, ventanas, mobiliario… Todo renovado para tener un aspecto contemporáneo.
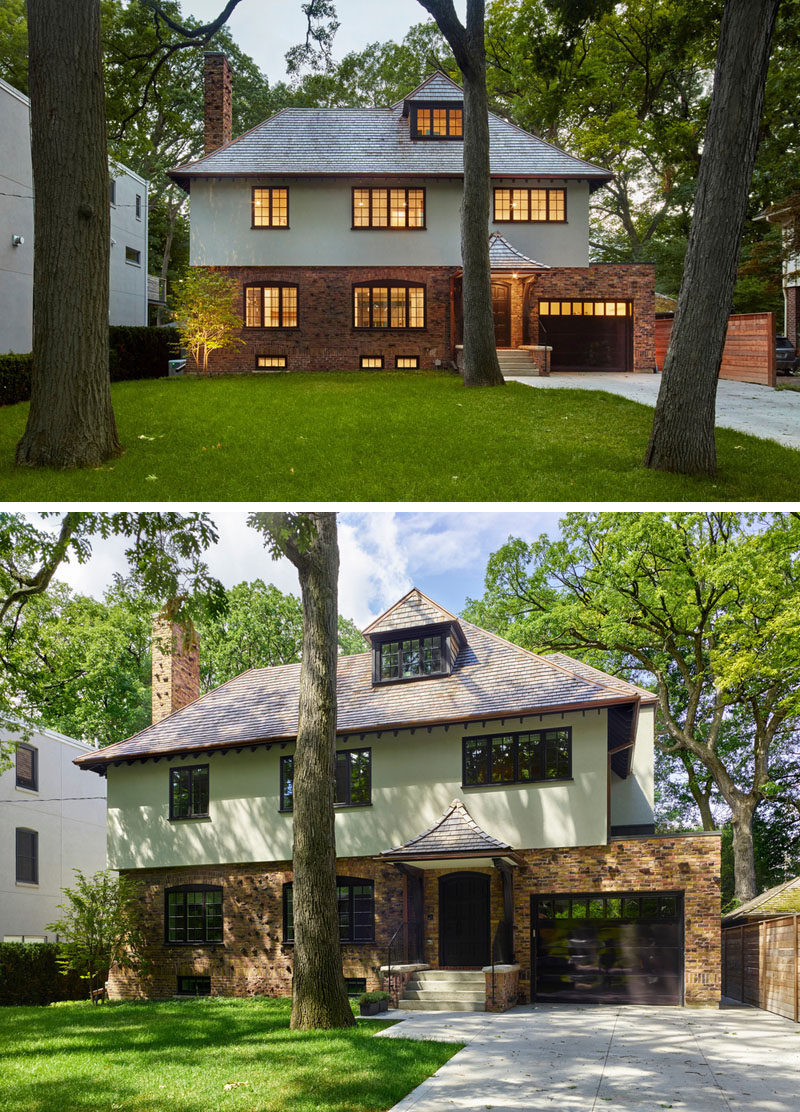
Se trataba de una casa con aspecto tradicional, que aunque guardaba encanto se había quedado desfasada en el tiempo según sus propietarios. Así bien, se decidió revertir esta situación y crear un proyecto renove integral.
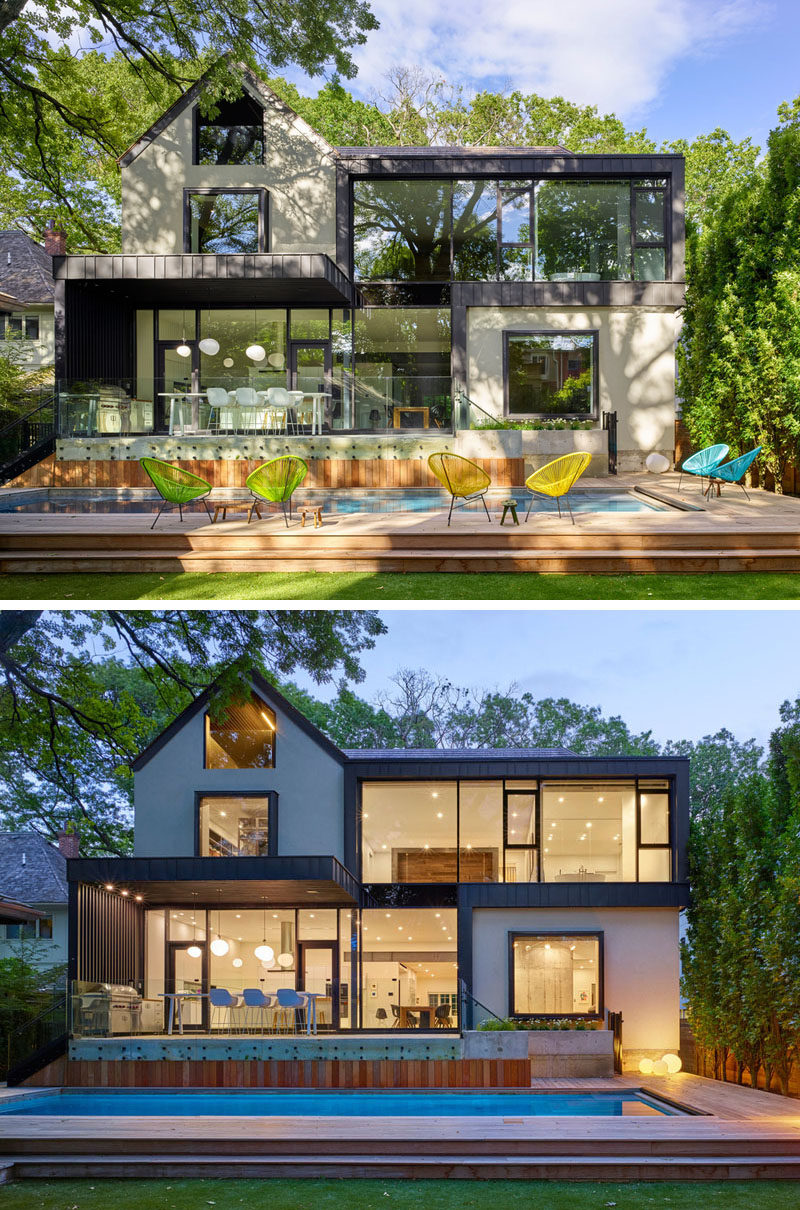
De cara al jardín trasero, encontramos una visión muy permeable de la casa renovada. Es donde podemos apreciar con todo su esplendor el trabajo de reforma de este proyecto. Grandes ventanales, combinación de elementos oscuros con otros más claros y todo ello combinado con pequeños toques de madera.
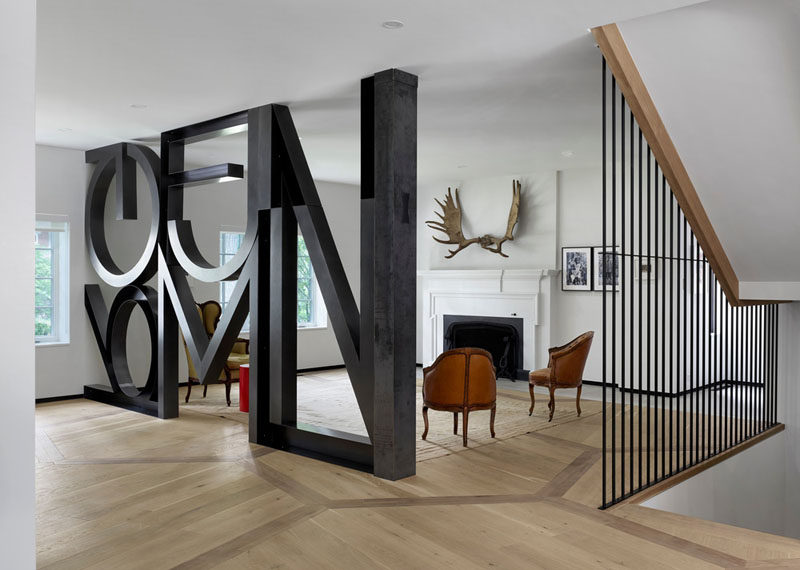
Los interiores son espectaculares, se cuida hasta el más mínimo detalle para dotar a esta vivienda de un estilo contemporáneo acorde con la voluntad de sus inquilinos. Algunos viejos muebles se guardan y se restauran para crear un efecto vintage, tan de moda en la actualidad.
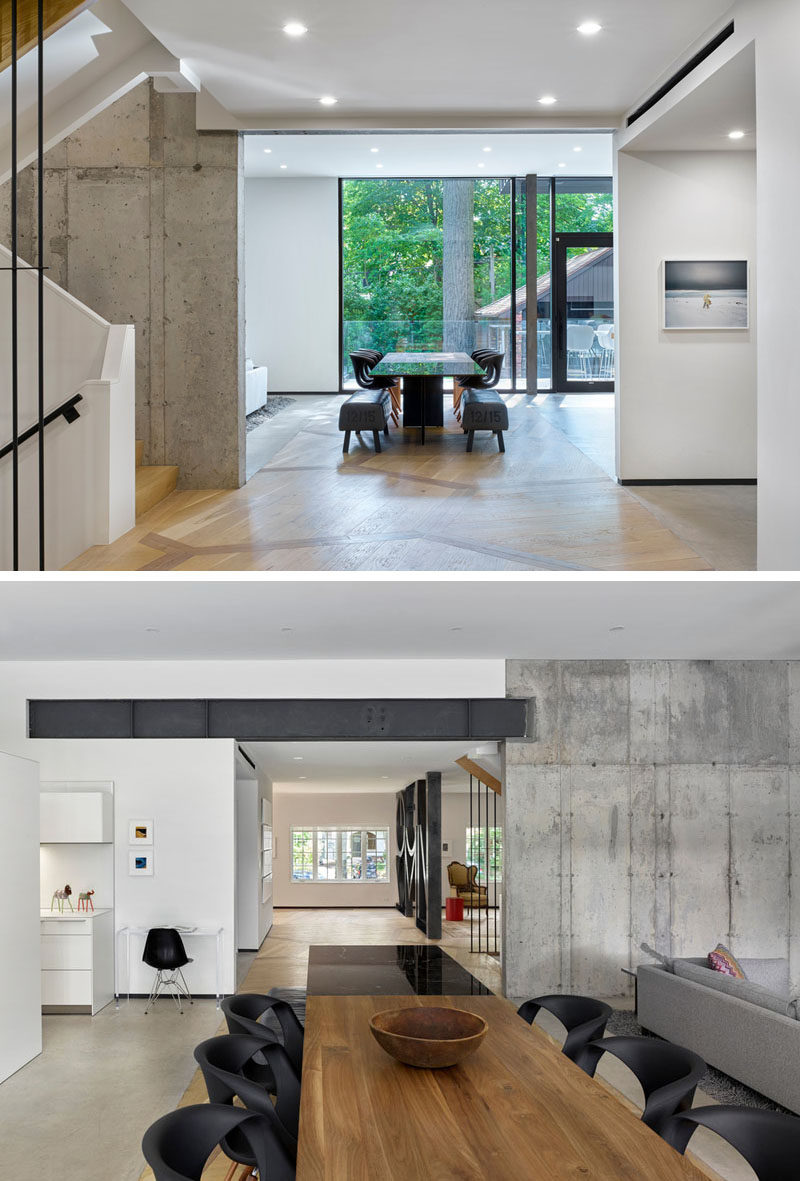
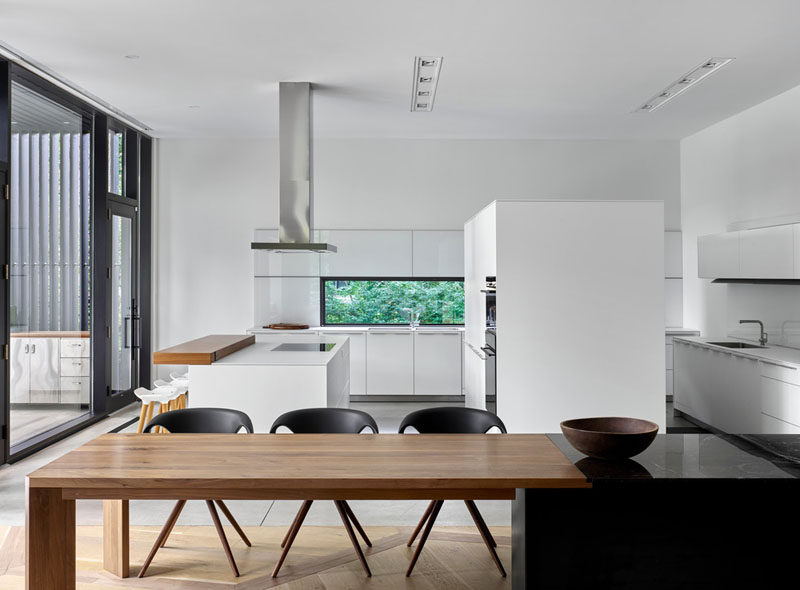
Las plantas son muy abiertas, no diáfanas, pero si muy permeables y se conectan entre ellas con grandes pasos, sin puertas, muebles o tabiques que se entrometan en las visuales que comparte cada estancia con sus contiguas.
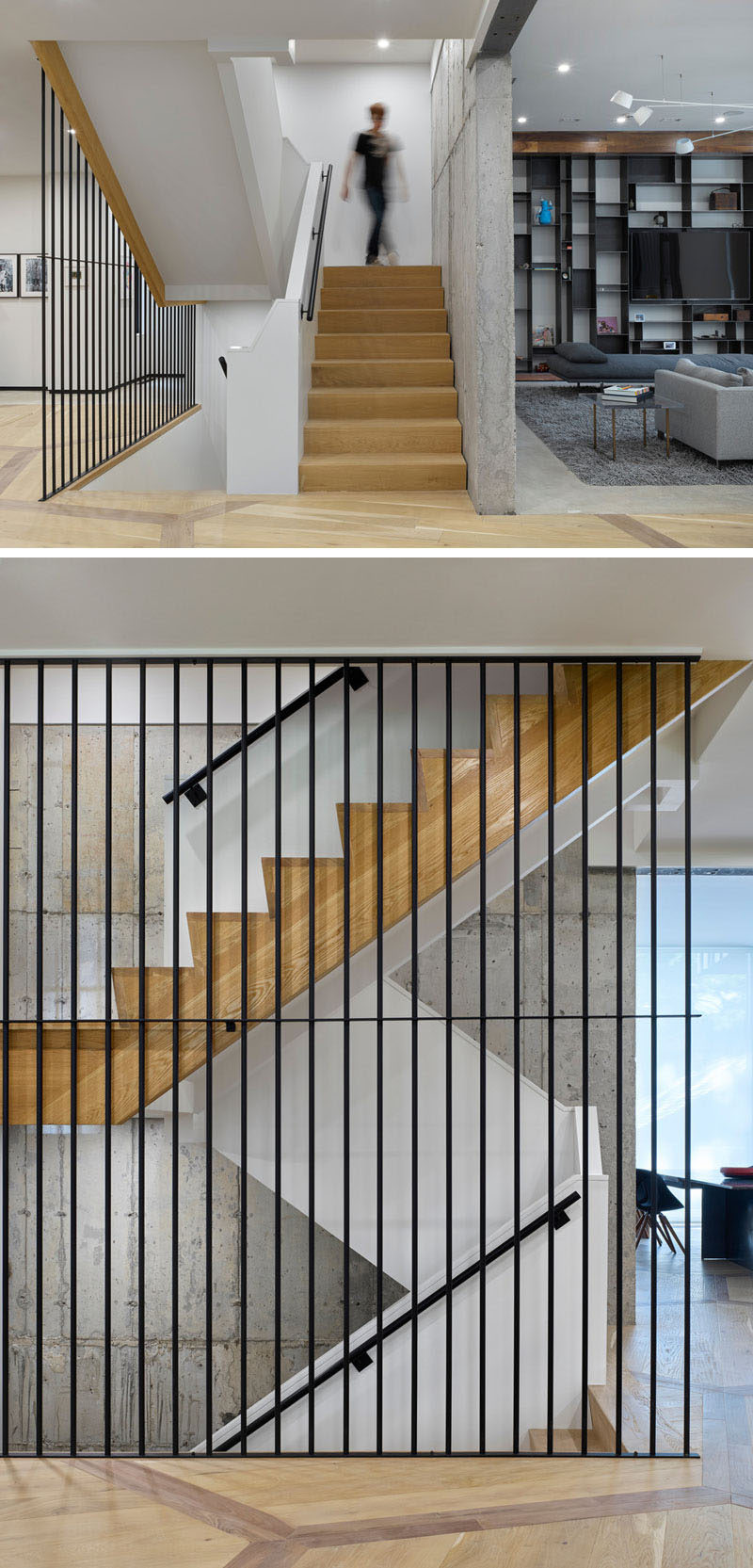
El detalle dela escalera es un claro ejemplo de los materiales usados en este proyecto. La combinación del hormigón visto con el acero negro es conocida por ser una mezcla estabilizada, como también la madera y el blanco y si combinas ambas obtienes un mix con balances perfectos de cada material.
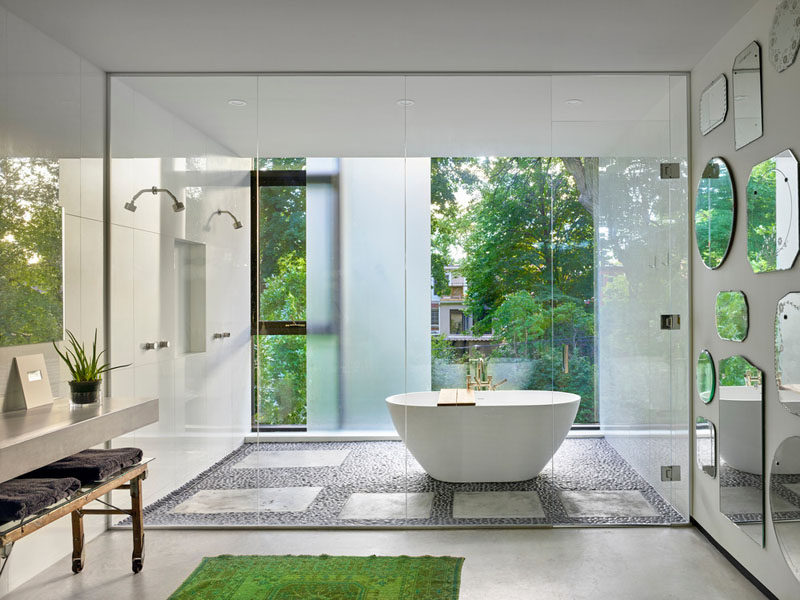
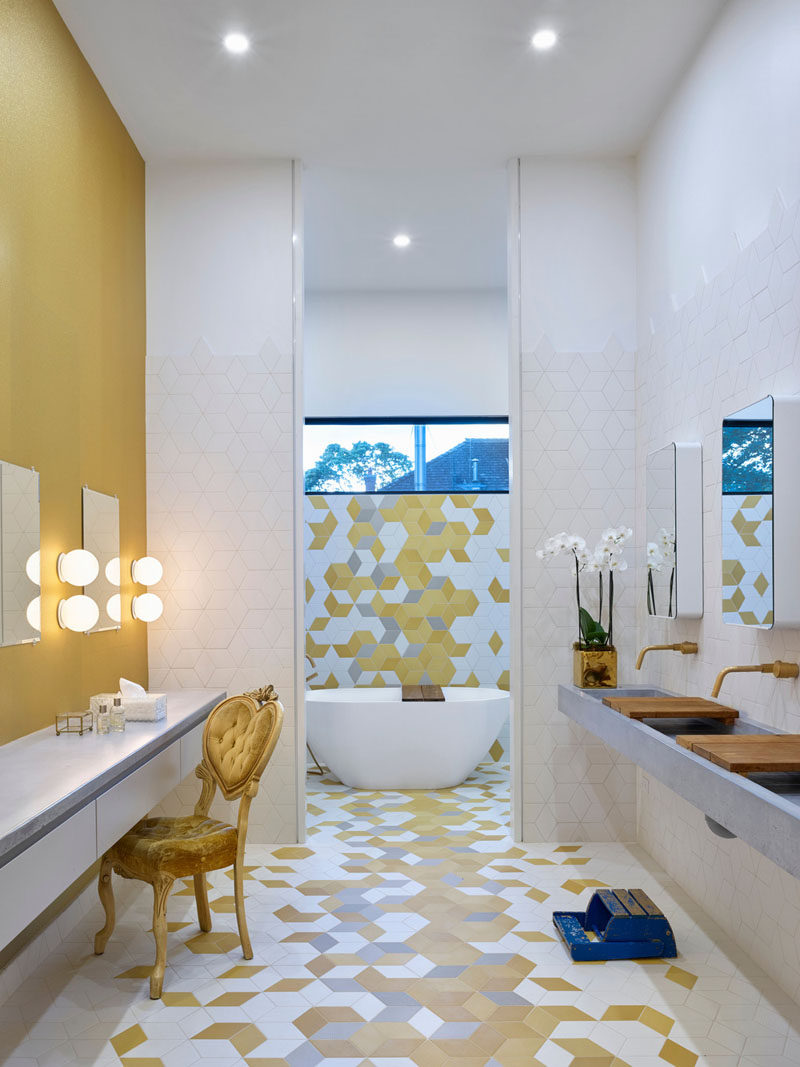
La entrada Casa reformada de 116 años aparece primero en Estudio de interiorismo y arquitectura en Barcelona.
No hay comentarios:
Publicar un comentario