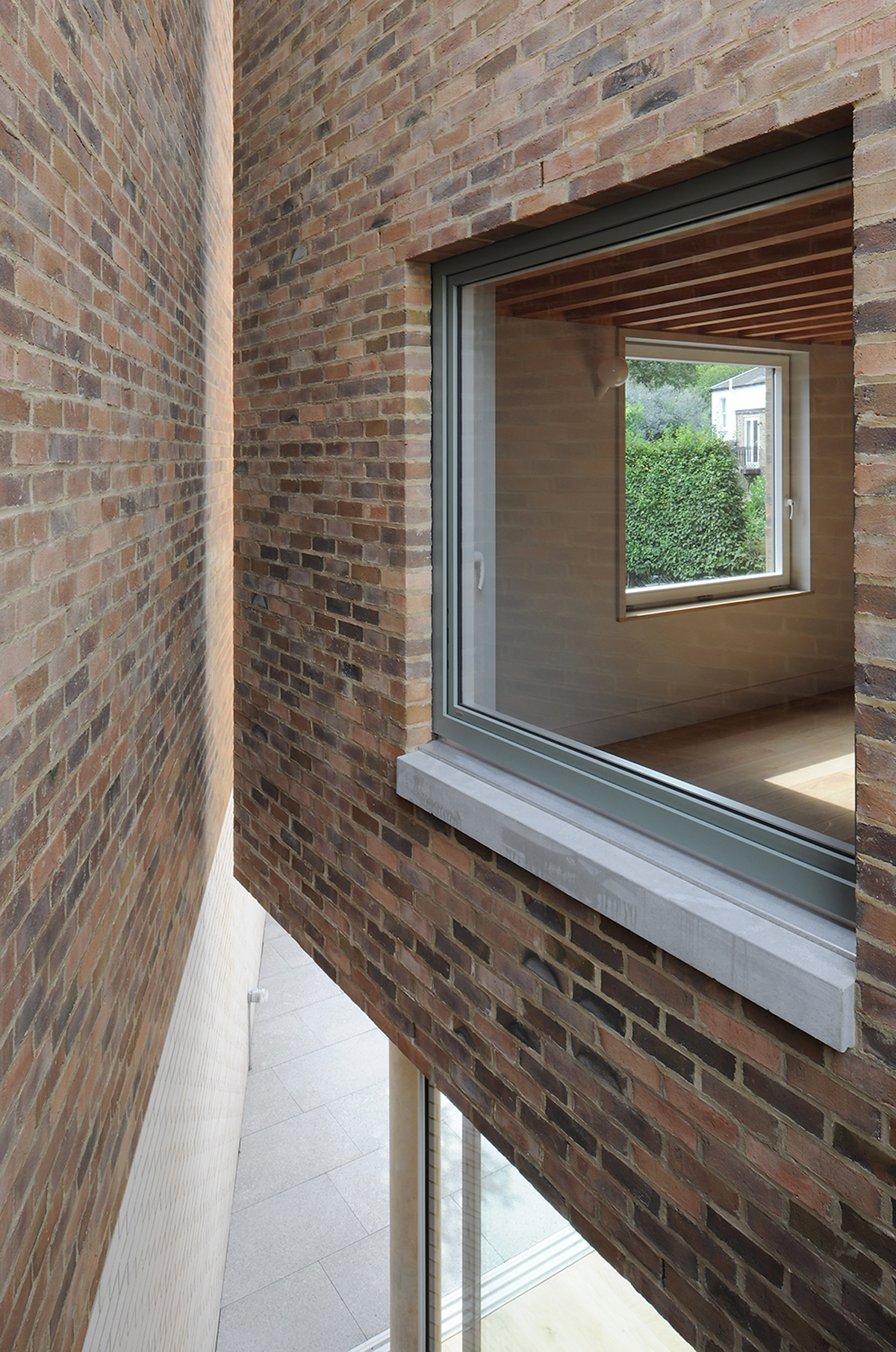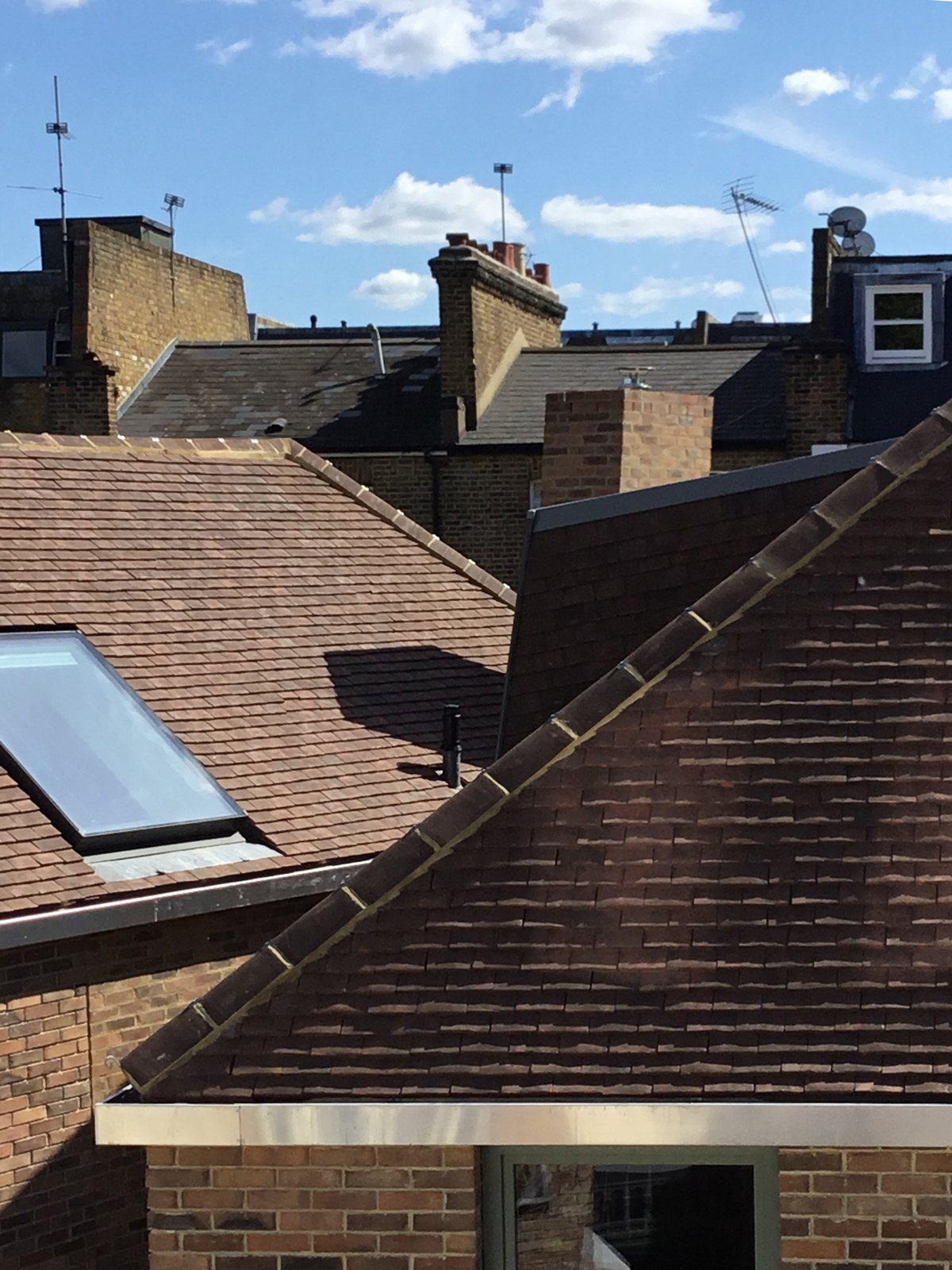Source: Stephen Taylor
The project introduces four three-storey houses to a constrained infill site in Fulham. Each house is carefully oriented; facing inwards to a private courtyard and outwards towards a newly defined lane. Porches lined with a glazed brick face on to the lane and project over it, providing cover. The arrangement of all elements: the porches, the chimneys, the roofs serve to intensify the urban scene which is reminiscent of the intimate, cobbled lanes and yards of London.
Houses are arranged over three floors. The lower ground floor opens out to a private courtyard lined with white bricks, above the ground floor is defined by a generous entrance hall which leads on to a large room with a special ceiling and the first floor provides large rooms which occupy the roof volume. Spaces are varied and defined in some way through a spatial characteristic or detail, creating homes which are rich and full of functional promise.
Client: Baylight Properties
Size: Four houses
Status: Completed
Esta entrada aparece primero en HIC Arquitectura http://hicarquitectura.com/2020/07/stephen-taylor-moore-park-road/






























No hay comentarios:
Publicar un comentario