Source: Bosch.Capdeferro
Photography: José Hevia
Located in a transition zone between the denser grid of the city and open areas of new expansion hosting a large number of public facilities, the project proposes the design of a 35 apartment block based on program flexibility criteria and seeking an important reduction of the carbon footprint throughout the life cycle of the building.
The use of cross-laminated timber panels (CLT) for the construction of the volume above ground raises a bearing wall building typology and defines similar domestic spaces between structural elements. The units are composed of six similar and reconfigurable rooms of about 12 m2 ready to host multiple uses, suggesting a free appropriation of each space and incorporating possible changes over time according to the shifting needs of the inhabitant, as well as to house possible spaces for community use (nursery, gym, workplaces, collective kitchen-dining room …).
In addition to reducing the energy embedded in the construction process, the project makes a significant effort to reduce the energy demand to guarantee the thermal comfort of the living spaces, combining good insulation and cross ventilation with the maximum use of sun radiation. A gallery conceived as an inhabitable greenhouse on the south façade allows passive preheating of the ventilation system’s inlet air during winter, while in summertime the circuit is reversed and the gallery is reconfigured as a shaded space in contact with the environment.
autors
bosch.capdeferro arquitectura
Elisabet Capdeferro i Pla
Ramon Bosch i Pagès
data
2017-2020
superfície construïda
4.375,50 m2
emplaçament
Carrer Tomàs Carreras i Artau, 6
17006 Girona, Espanya
promotor
Privat
constructor
Egoin / Alumilux / Jaume Fusters / Placoguix / Elèctrica Riam / EIS Girona / Estructuras Ultra / Telecta.
Eddie Chalecki, col·laboració gestió d’obra.
col·laboradors
Raül Elias Bramon (cap de projecte)
Arnau Arboix Sala (arquitecte)
Arquitecte tècnic: Xavier de Bolòs
Enginyeria: L3J arquitectura i enginyeria. Jaume Pastor
Consultoria sostenibilitat: Societat Orgànica + 10, s.c.c.l. Luca Volpi.
Estructura: Arquitectes consultors d’estructures Blázquez Guanter s.l.p. Lluís Guanter.
Consultoria acústica: SiS consultoria acústica s.l. Francesc Sampedro.
Control de qualitat i assessorament: Incafust, Institut Català de la Fusta. Eduard Correal.
Serveis Tècnics d’Egoin Beñat Serna
fotografies
José Hevia
Esta entrada aparece primero en HIC Arquitectura http://hicarquitectura.com/2021/03/bosch-capdeferro-6x6-block/
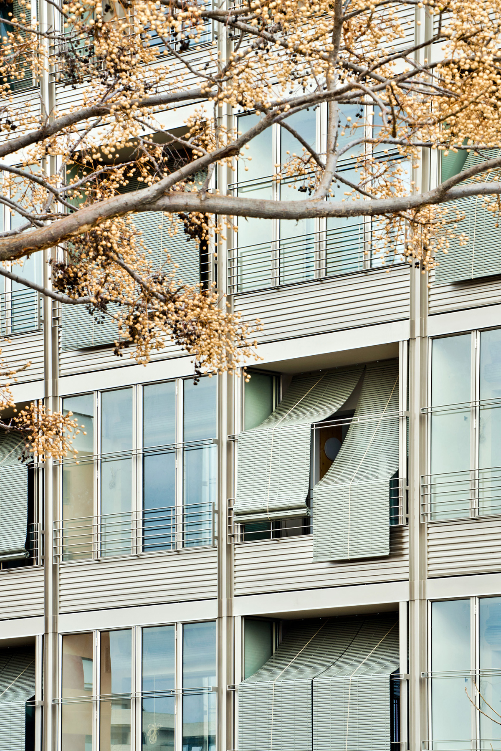
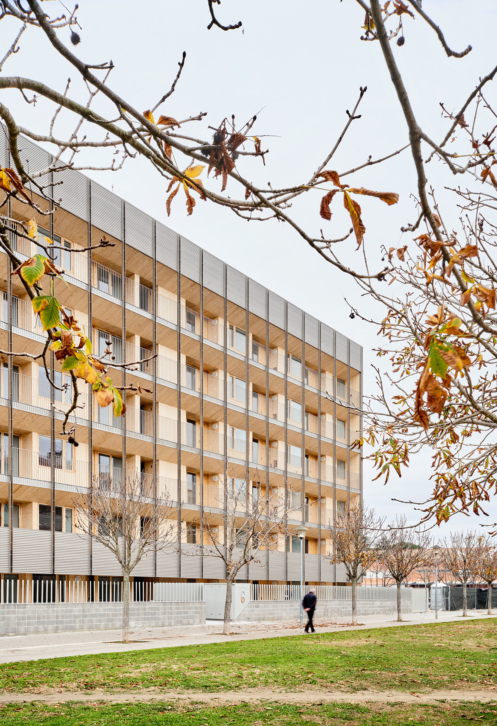
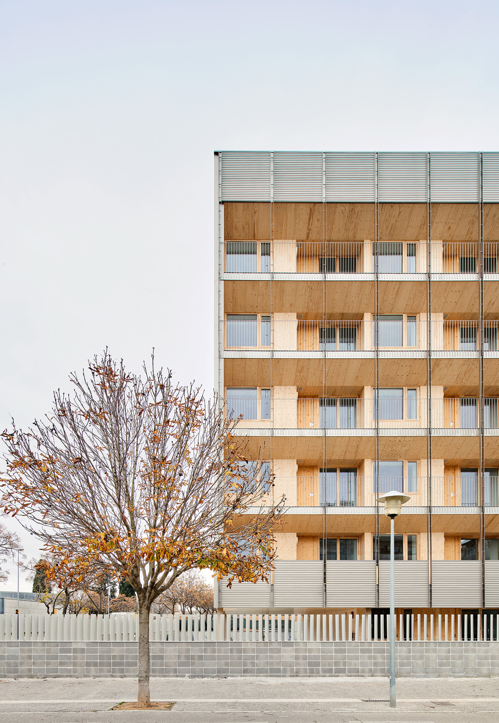


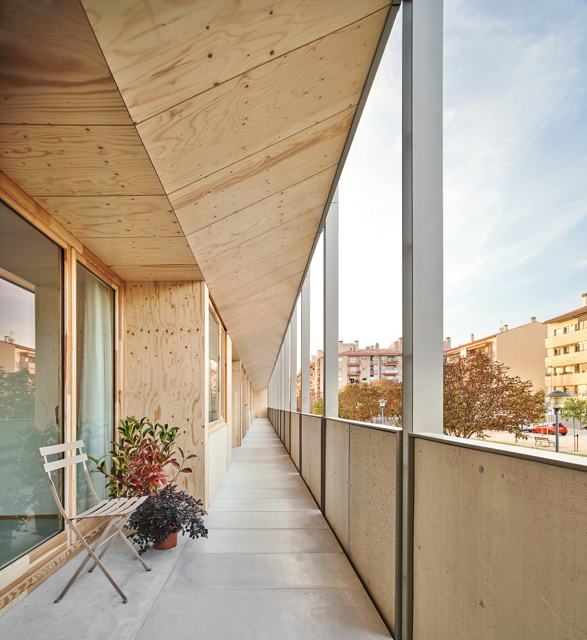

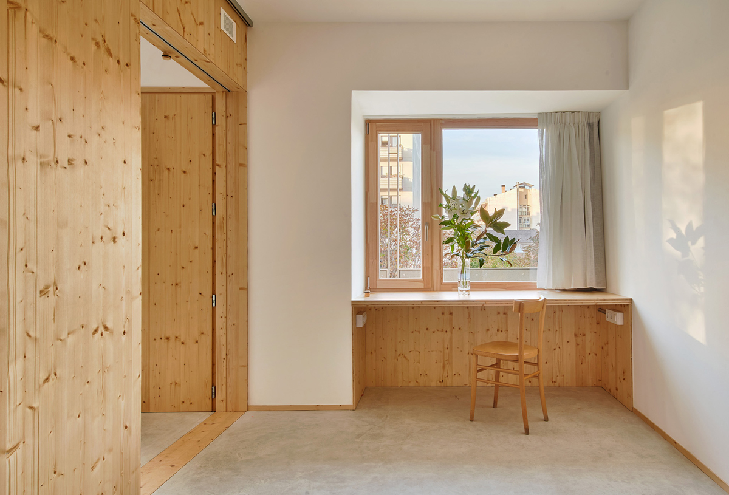
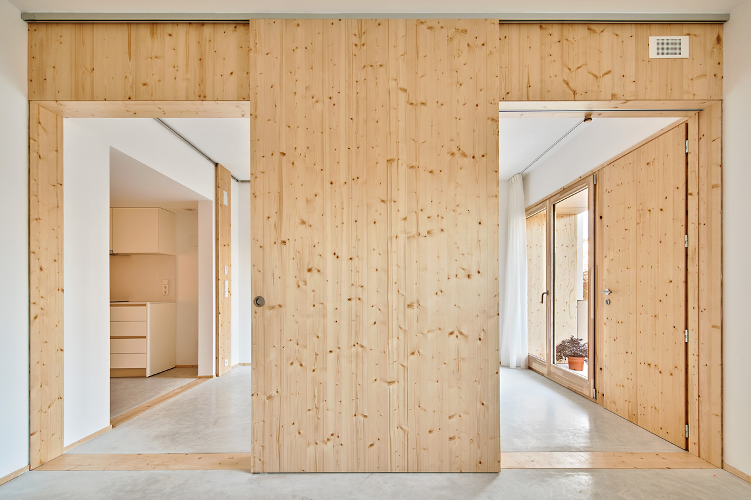
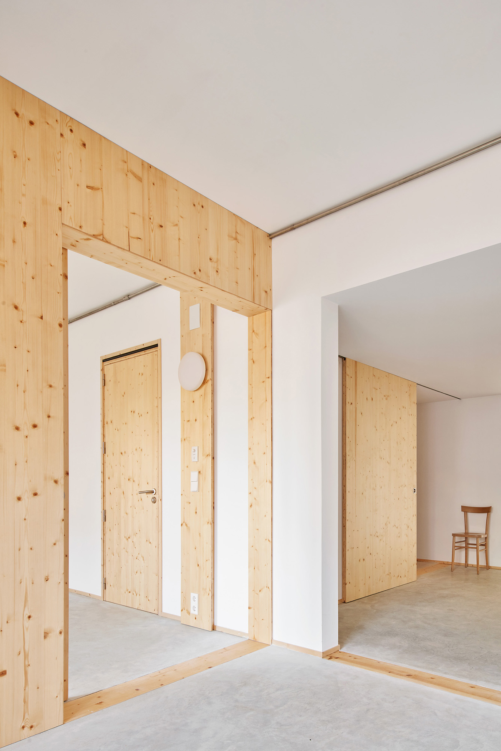
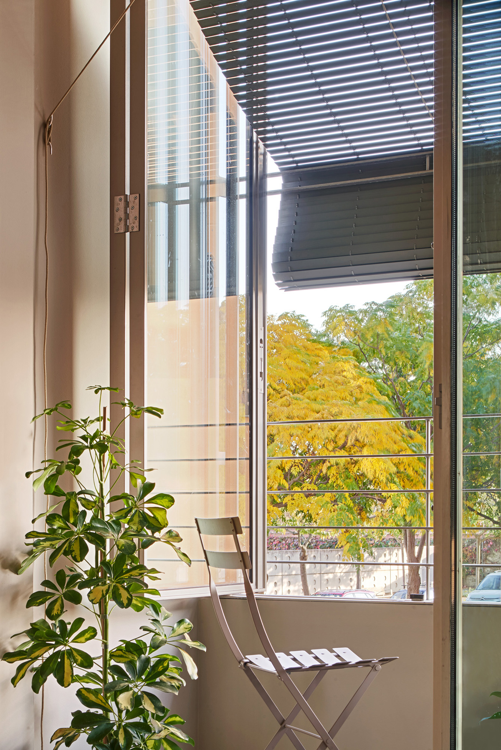

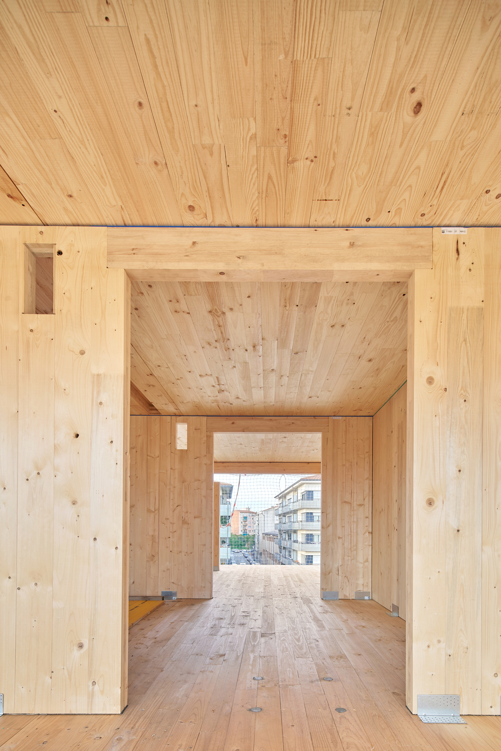
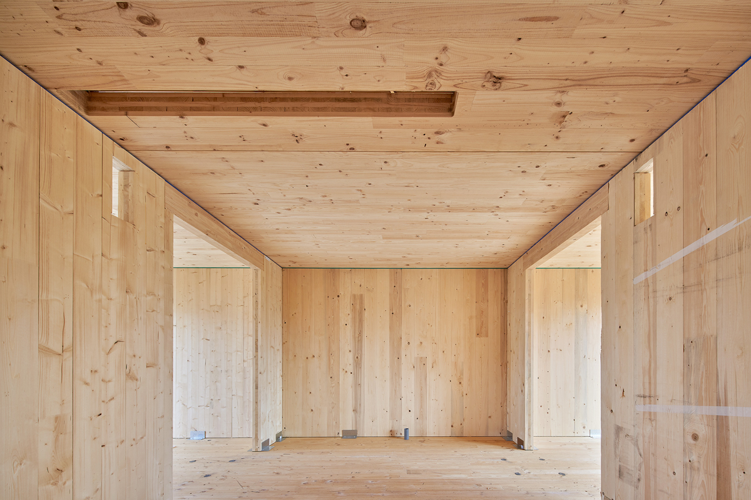
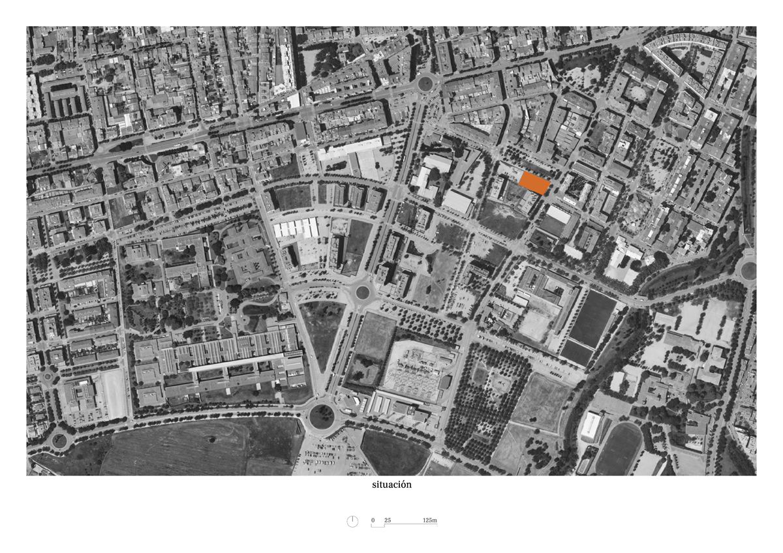
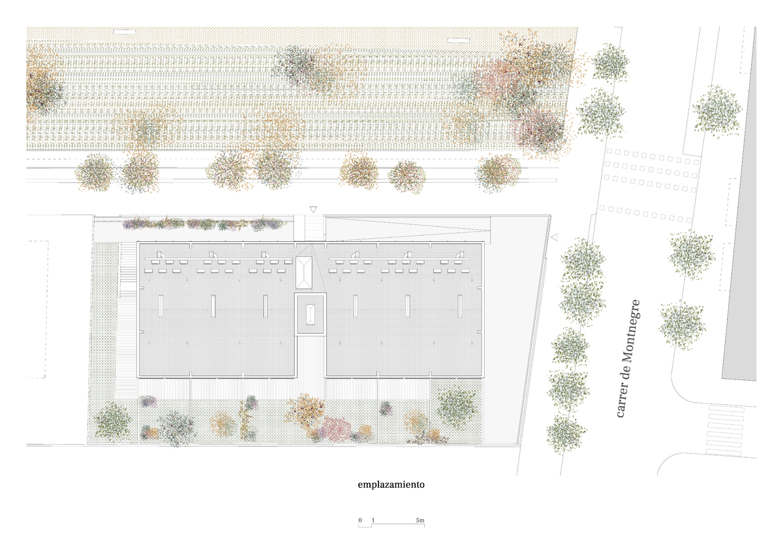
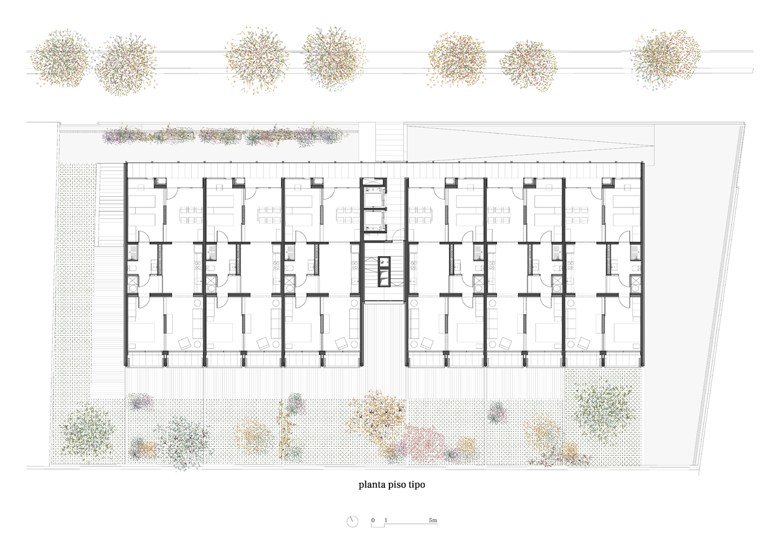
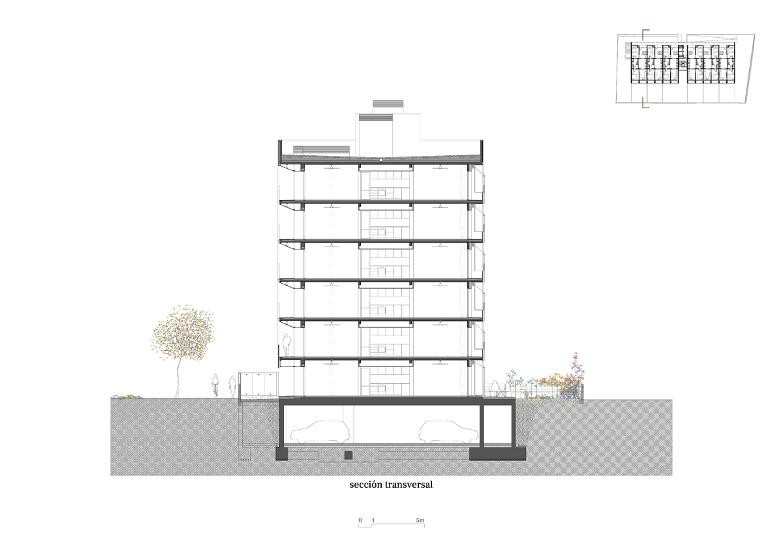
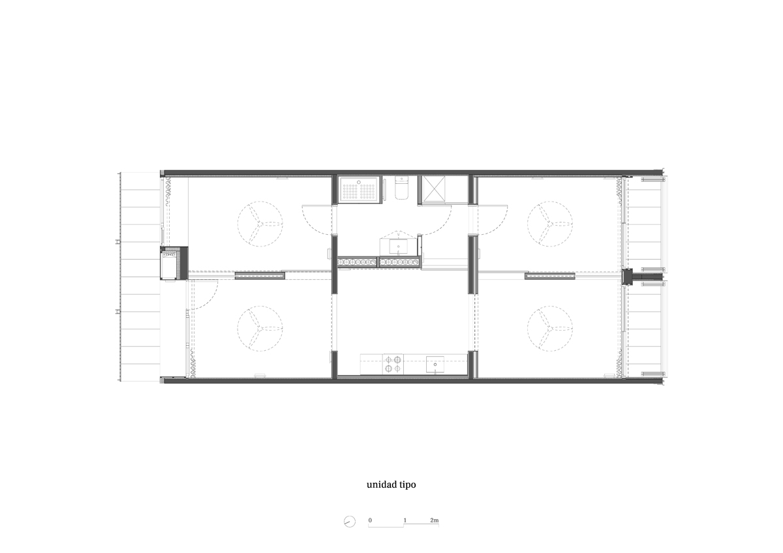
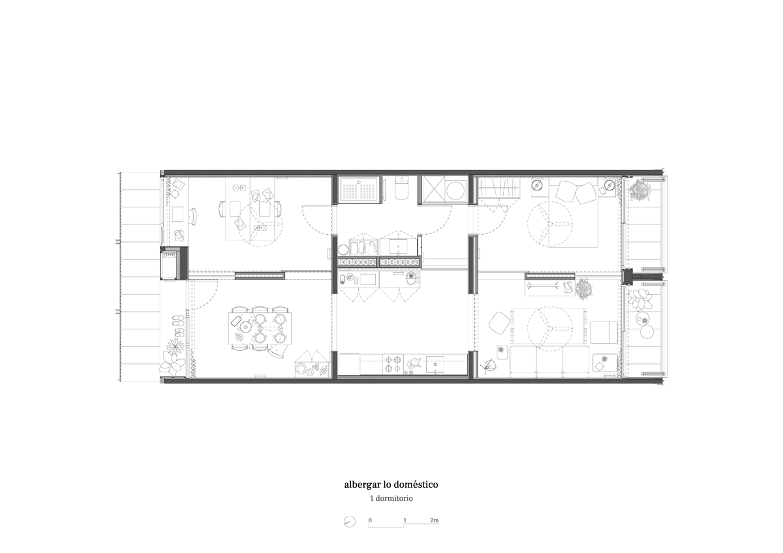
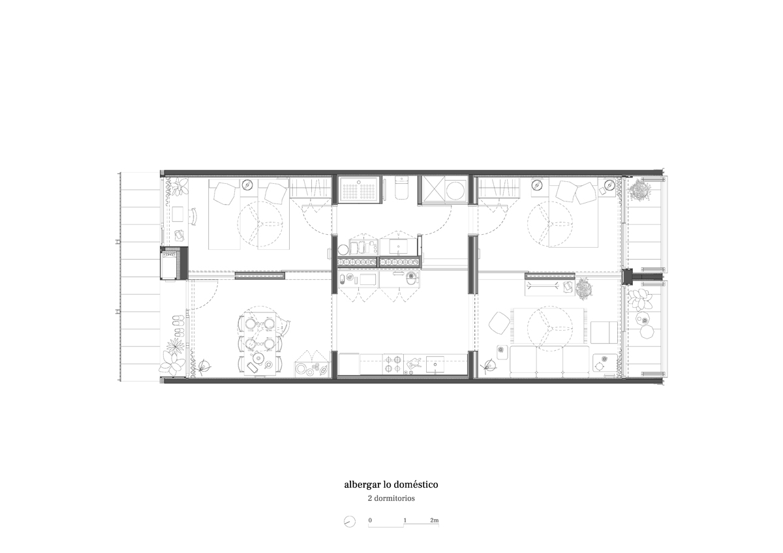
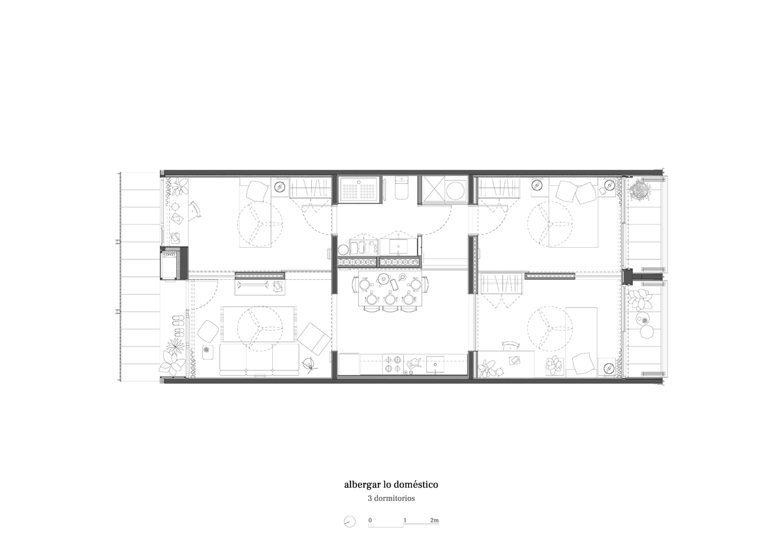
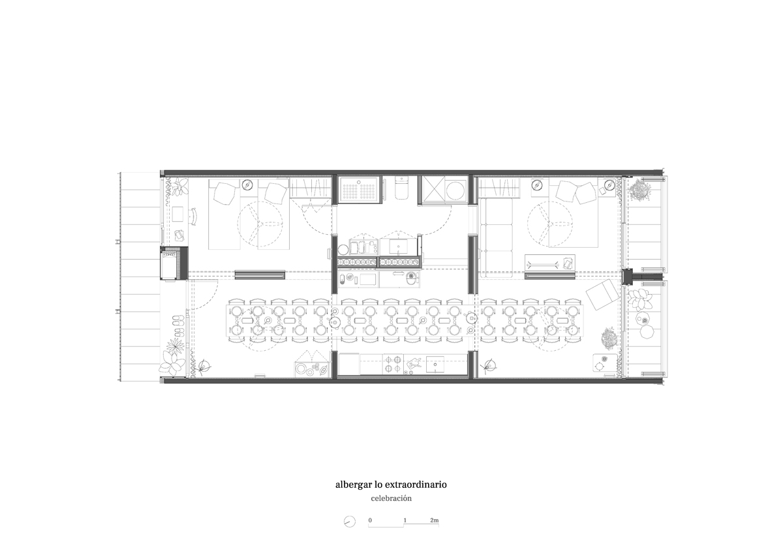
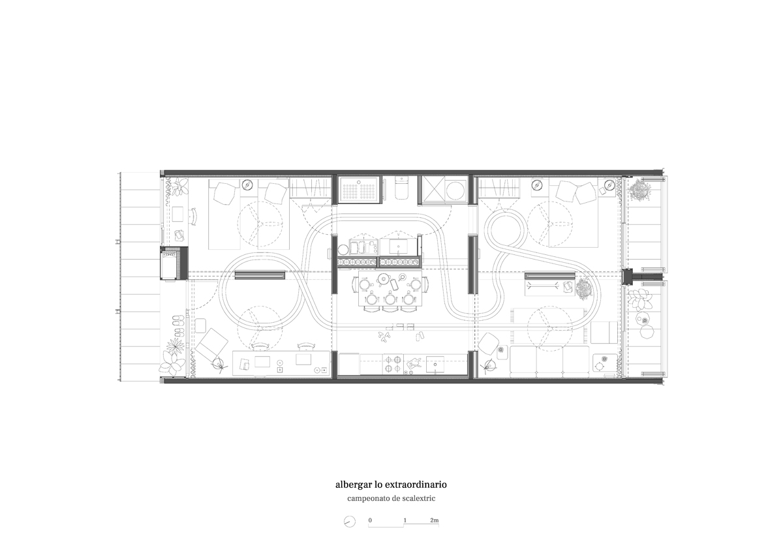
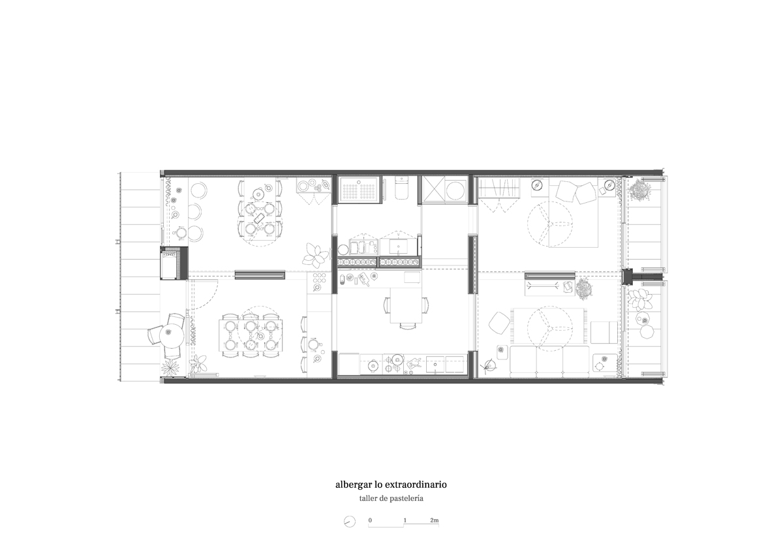
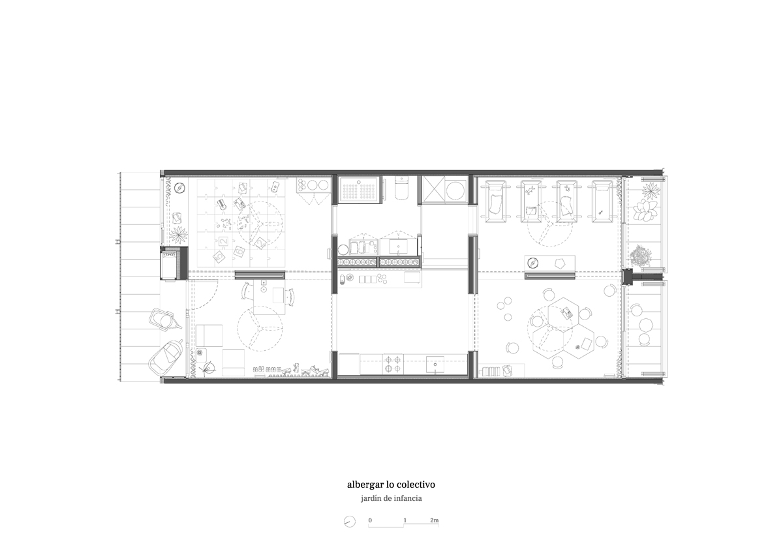
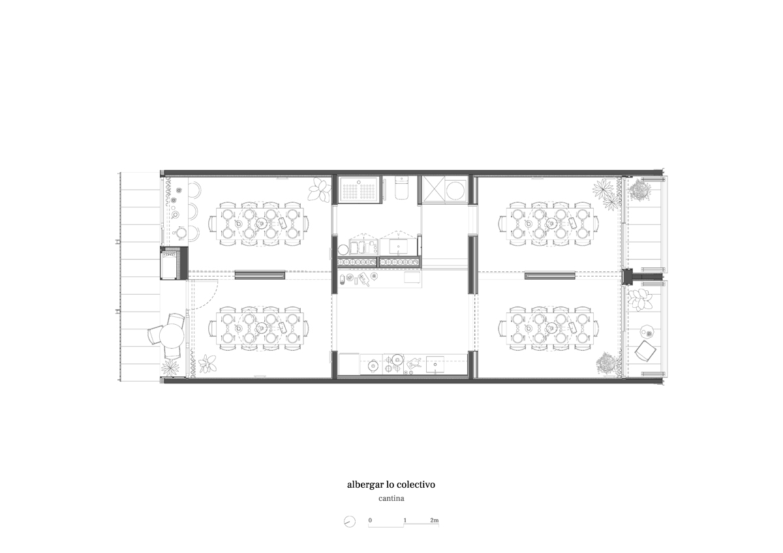
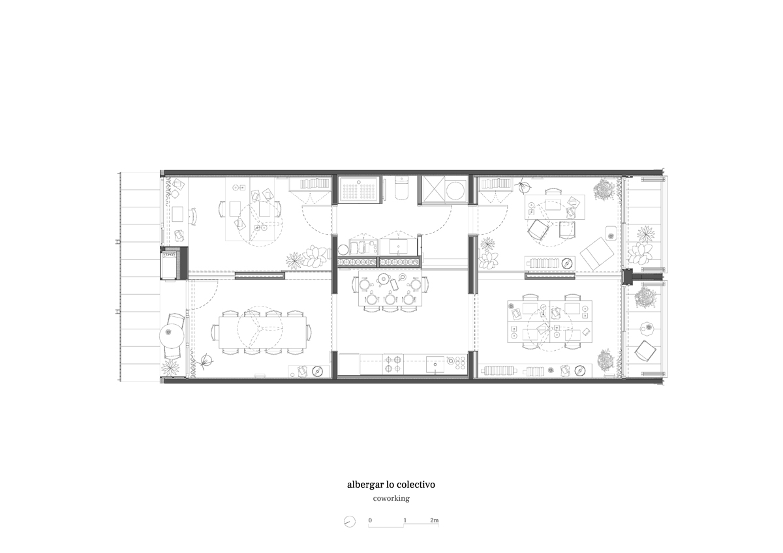

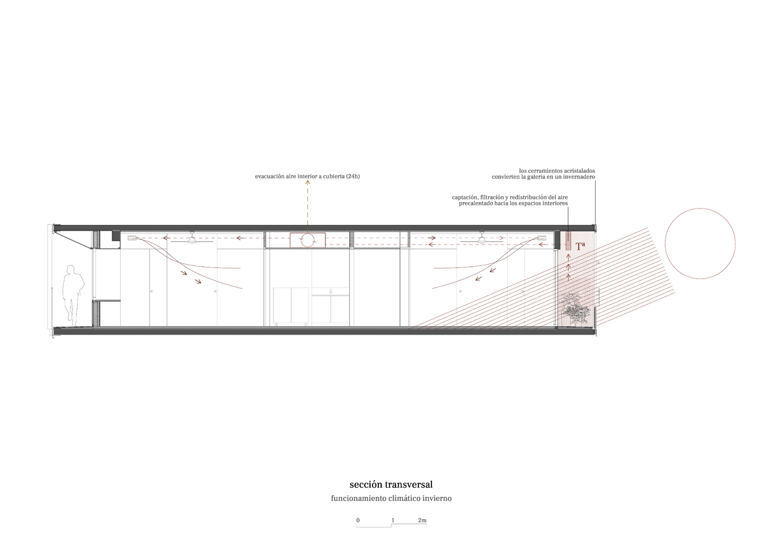

No hay comentarios:
Publicar un comentario