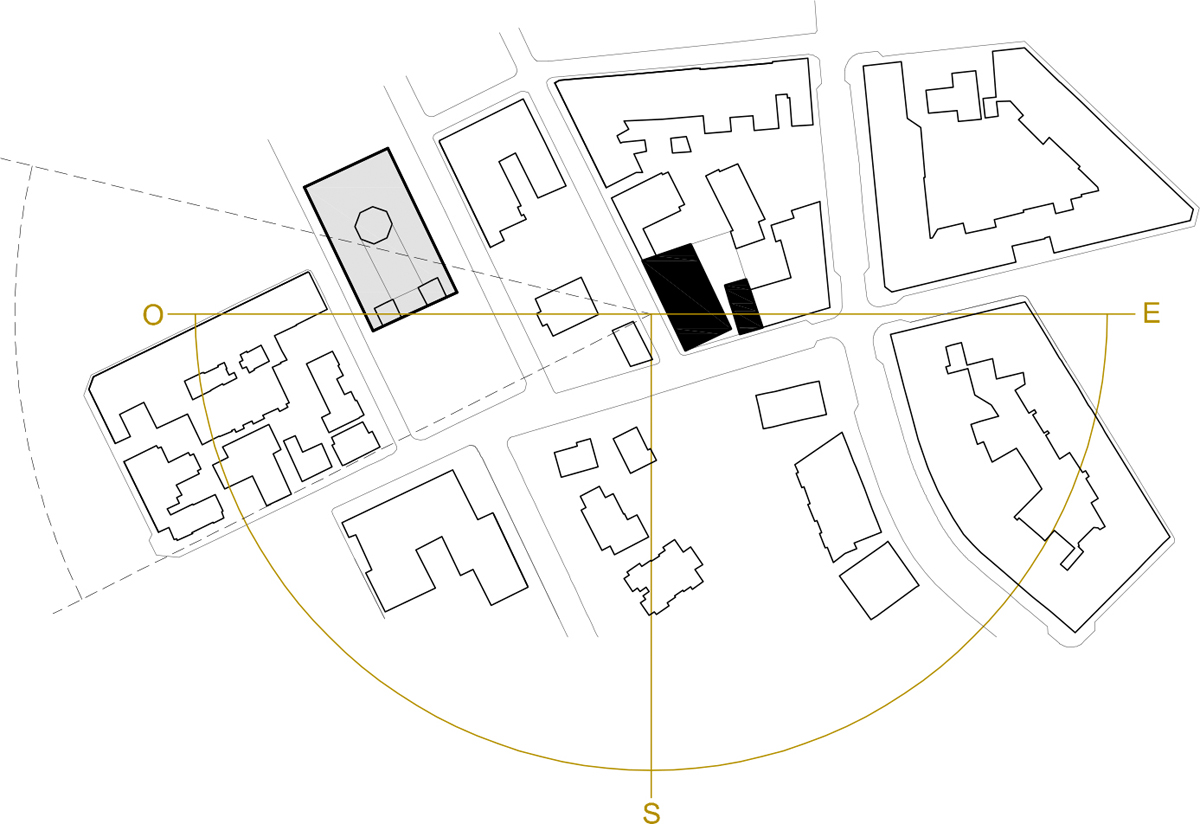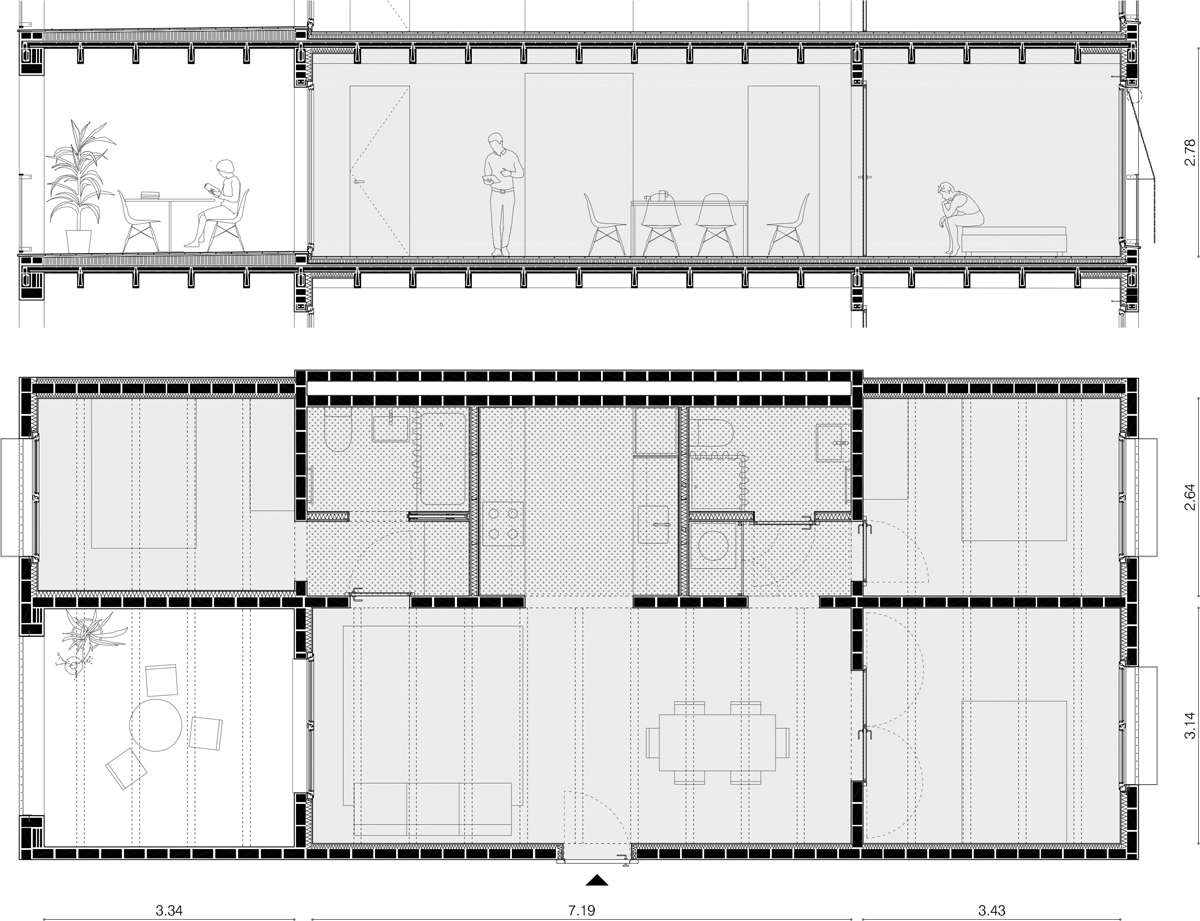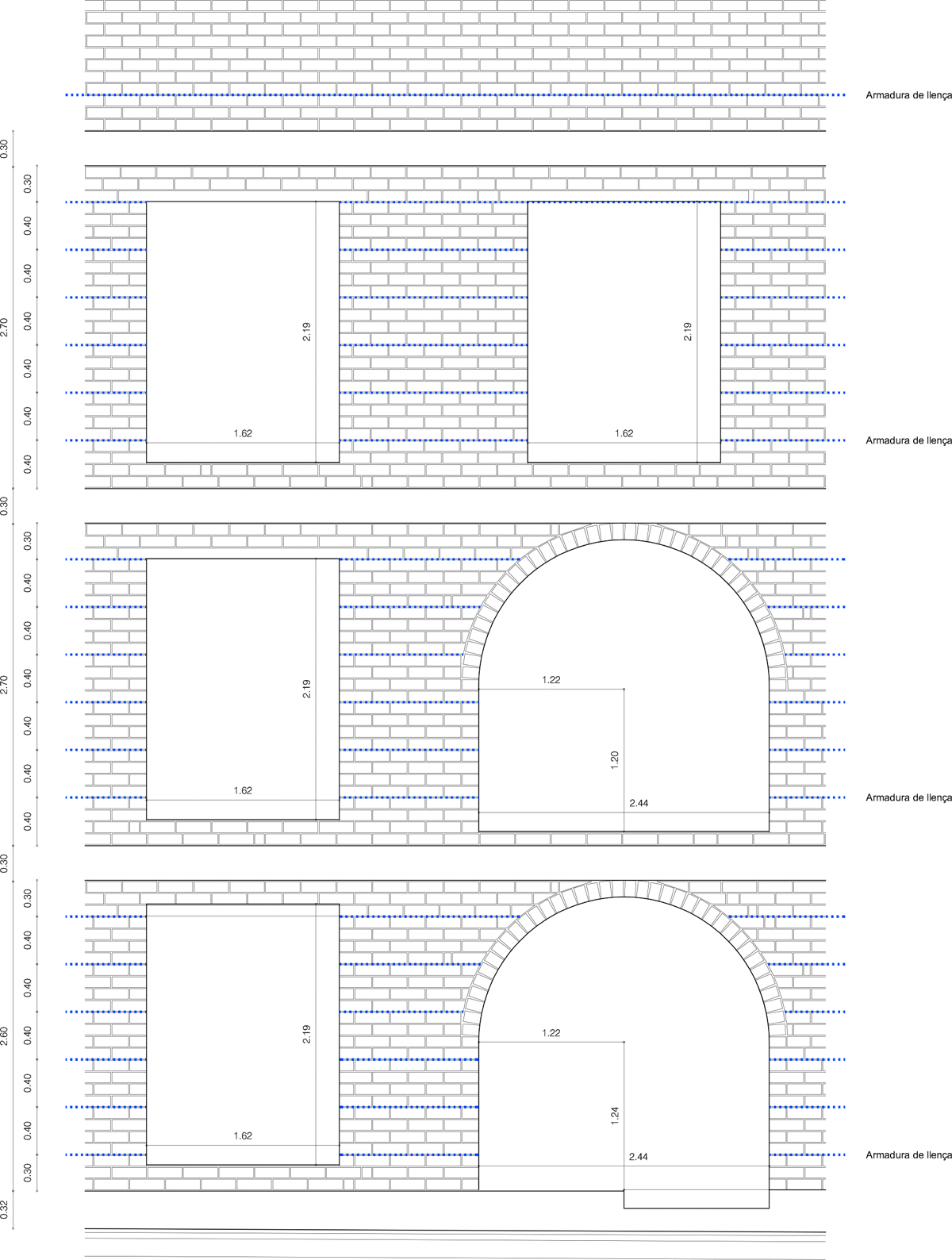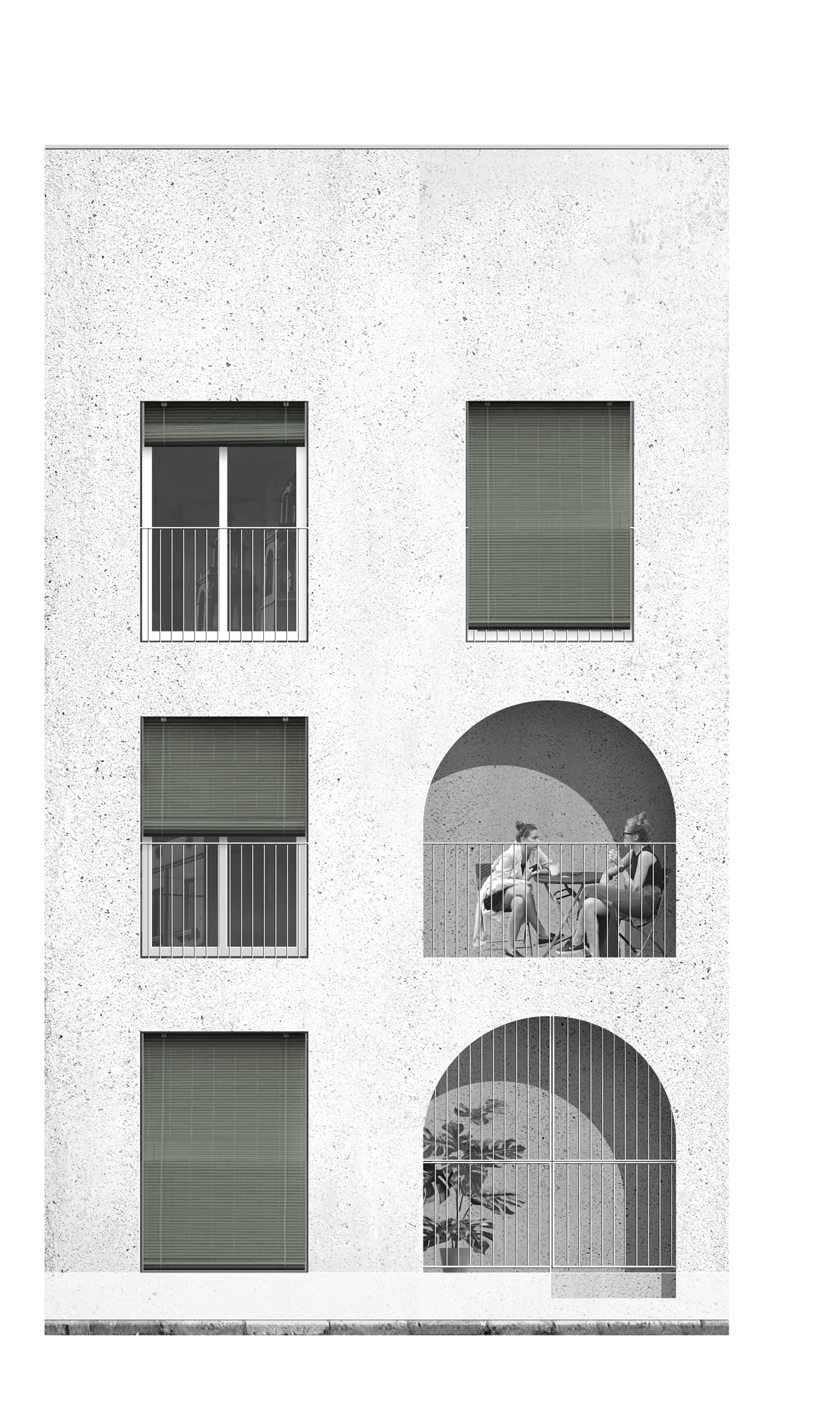Source: DataAE
Photography by: Adrià Goula
How to integrate a 20-dwelling multi-family building within the old town of Sant Pere de Ribes?
The project establishes a structural strategy based on load-bearing walls, achieving the integration of the building within the traditional architectures of the historic centre. The structure sets the spatial conditions of the project generating an interior space based on room sequences and defining the shape of the façade. In this sense, orthogonal lintelled windows are used for rooms and arches working under compression for exterior porches, as in the intermediate spaces that characterize the old town.
On the ground floor, porches allow privacy control between the living rooms and the street, granting direct access to the dwellings without using the staircase. Inside, a naturalized patio creates a collective space achieving quality ground floor dwellings. The finishing of the building is an uncoloured lime mortar where white provides urban mimesis without giving up the depth and chromatic variations of a traditional material, with a slow and 100% manual execution.
It is a sincere and affordable construction (less than €1,000/m2) that solves the corner through two separate volumes, linked by a connecting walkway. The project organises 20 private rental dwellings of 60m2 around two staircases, combining three typologies: a three-room cross-ventilated house, a one-room house and a two-room duplex on the roof.
Author: DATAAE (Claudi Aguiló Aran, Albert Domingo Ollé)
Collaborators: Javier Gavín Balda (project architect)
Brufau-Cusó. (building engineer)
Eletresjota (Services consultant)
MVA (structures consultant)
Developer: Inmo. Promoribes S.L
Constructor: Beta Conkret S.A
Completion date: 2021
Location: 13-15 Eduard Maristany St. Sant Pere de Ribes, Barcelona
Photography: Adrià Goula
Esta entrada aparece primero en HIC Arquitectura http://hicarquitectura.com/2021/03/dataae-multi-family-building-in-sant-pere-de-ribes/




















No hay comentarios:
Publicar un comentario