| Lavinia I. Xenofont
| 2017 | Final Thesis | “Ion Mincu” University of Architecture and Urbanism
| Professors: Florian Stanciu and Dragoș Marcu
The project emerged from two directions: first, the interest concerning the issue of memory nowadays. But also from the real context, which is, the situation of the National’s Film Archive in Romania.
The National Film Archive has a great and wealthy collection, containing more than 25000 books and 50 000 magazines, 8000 posters, photographies etc. This legacy of the Romanian and international film is found in the basement of the Filmmakers’ Union, being kept in a damaging environment. All these and the fact that they are not offered to the public, puts them in the danger of loss and oblivion.
A film archive has the role of keeping and preserving the films and special documents, while making them available to the public and making the people aware of their value. Thus, the cinematheque or the film archive has two inseparable dimensions: the keeping and the projection. One cannot exist without the other. Things are kept with the condition of being shown.
So, the project imagines a House of Film, which brings together both programs: the archive and the projection space, into a single space which is strongly connected to its own needs.
Back in the 60’s the site hosted a summer garden where film projections took place, so this brings a cultural but also memorial dimension to it.
The logic of the project starts from the void, the place that already exists there, a possible place for film projections, surrounded by the presence of the library.
The project is defined by two main gestures: the turning around to its own center, its own self, and the other one, its exposure, its way of being seen and be showed to the city. This “openness” is translated by the presence of the structural fins, which create the façade, and offer different sequences from inside to outside and vice versa. Thus, the building opens to the city, while having an interior which is not seen, and only by entering the courtyard, one can discover its existence.
The void – the courtyard, defined by the opaque wall, is the element which gives order to the building. The fins are subordinated to this curved wall, because they respect and turn around it, creating a certain direction. This way, the building can be seen differently, depending on the viewer’s position. The fins are structure and façade. They create spaces between them such as shelves and reading spaces, all oriented to the street. The façade is a wood system, made as a whole, and is attached between the structure. The project deals (works) with contrasts because like the universe (world) of the film and cinema, it works with elements of the past using modern tools (instruments).
Concerning the functional logic, the project is again based on the duality of elements: the descent of the projection hall and the ascension of all the spaces related to the library (research rooms, reading rooms, deposit rooms). The two programs contained into the cinematheque correspond to the two faces of the project.
Esta entrada aparece primero en HIC Arquitectura http://hicarquitectura.com/2017/11/lavinia-xenofont-house-of-film/
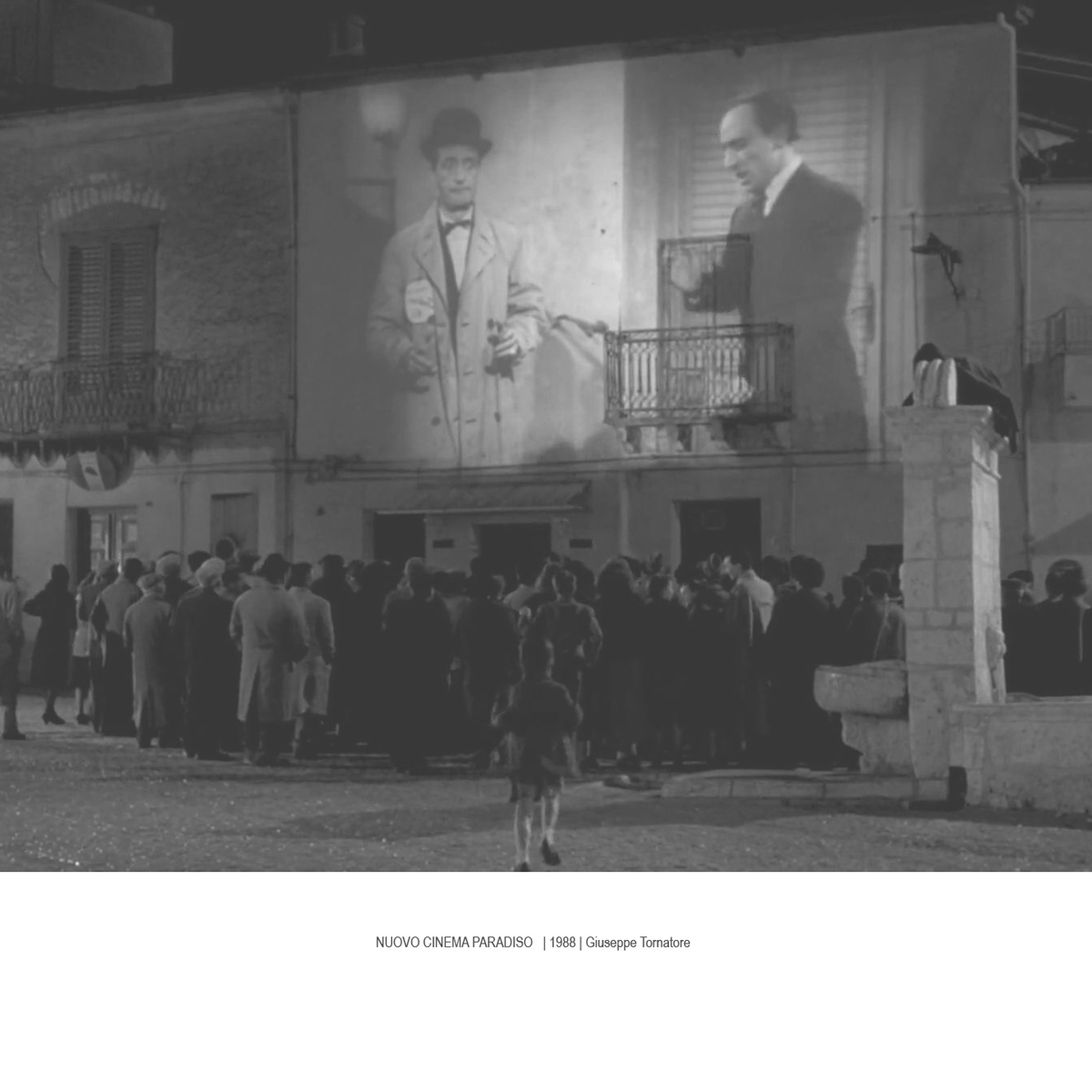
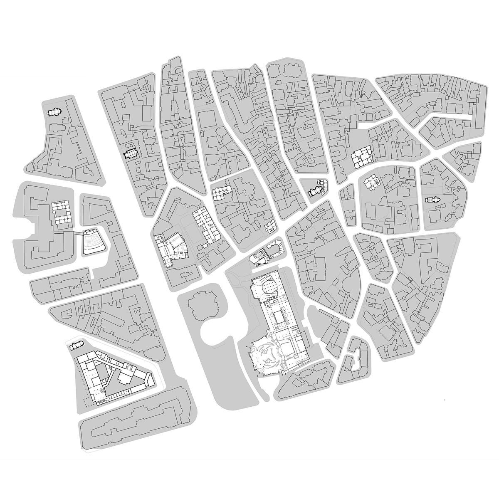
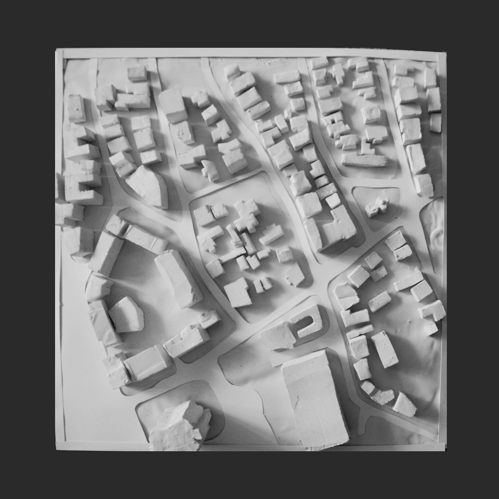


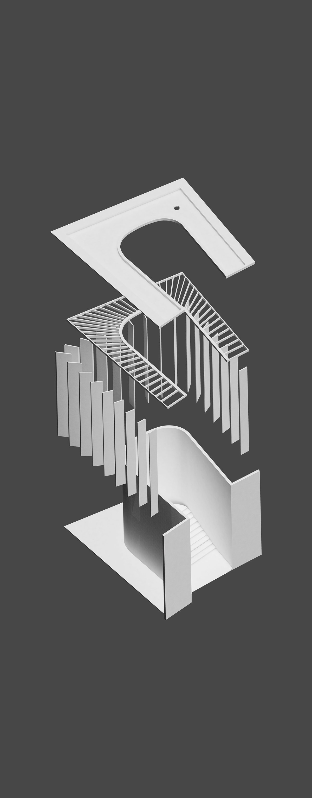


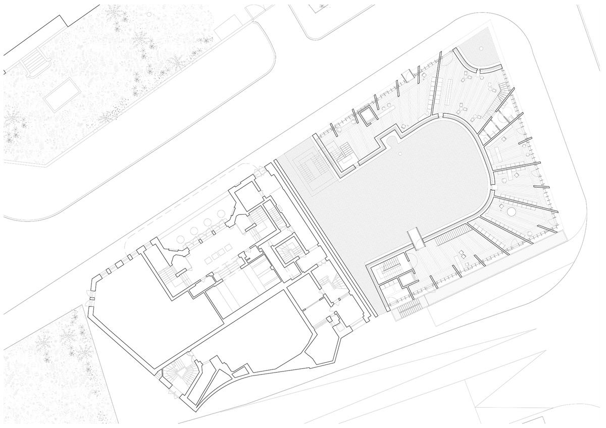
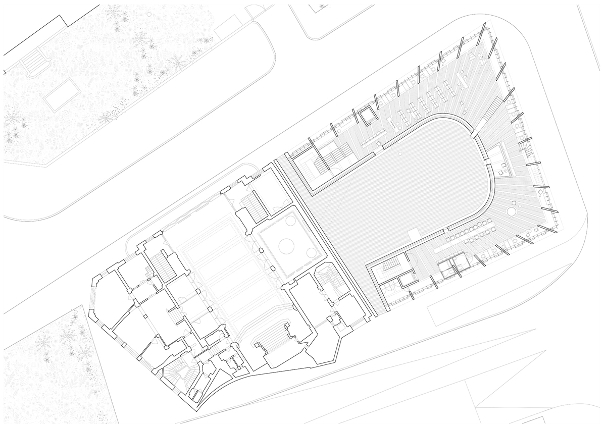
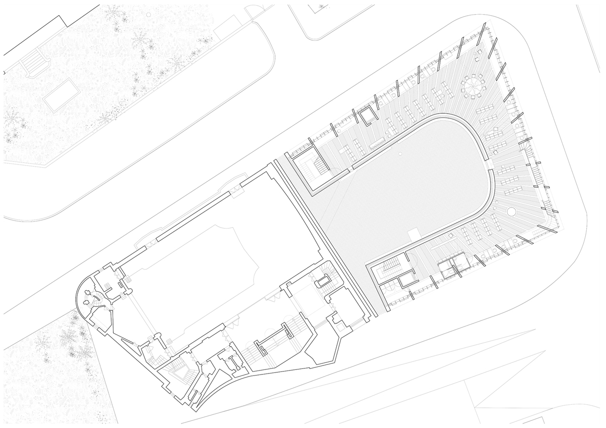
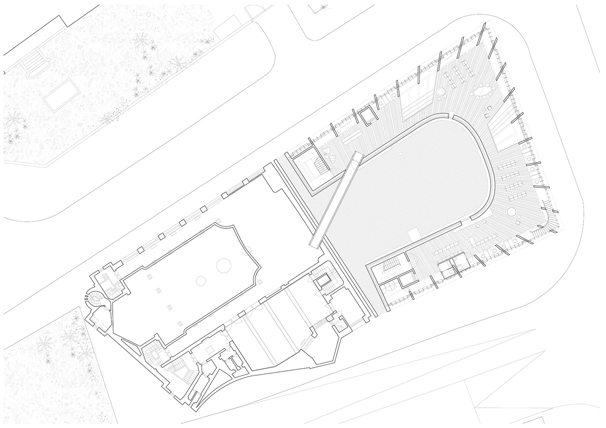
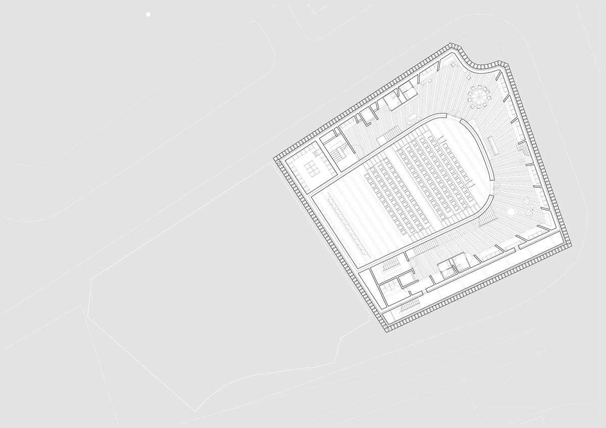
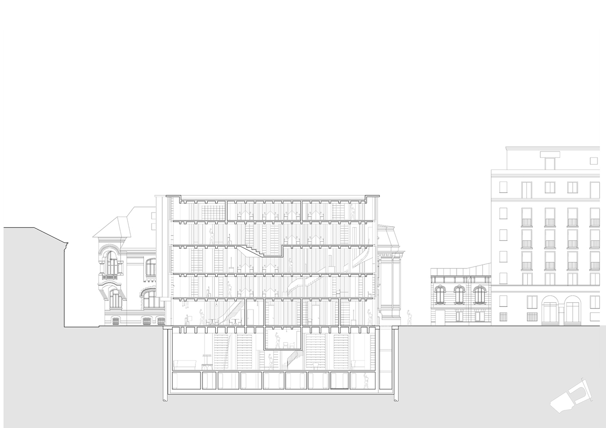
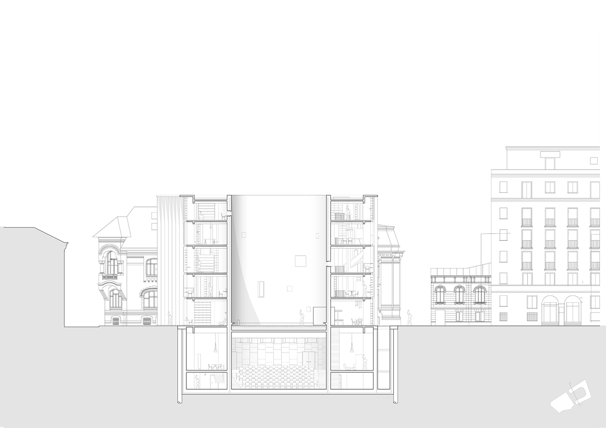
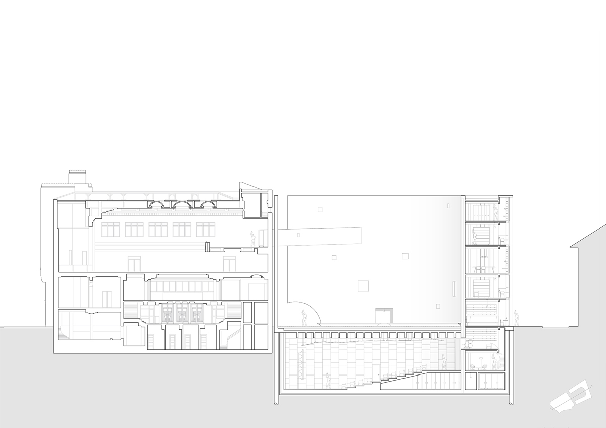
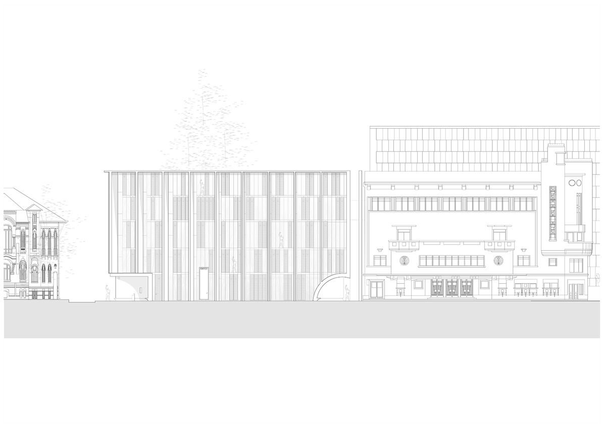
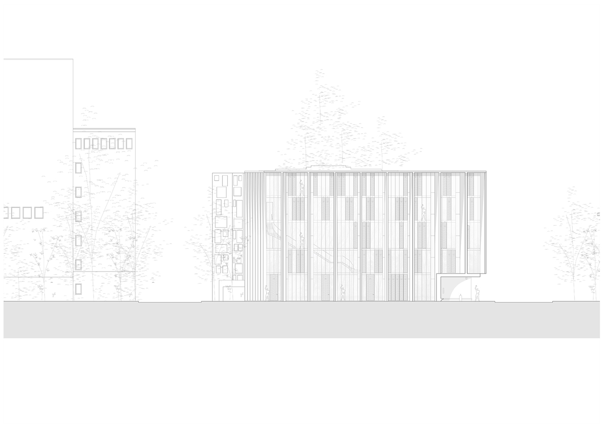
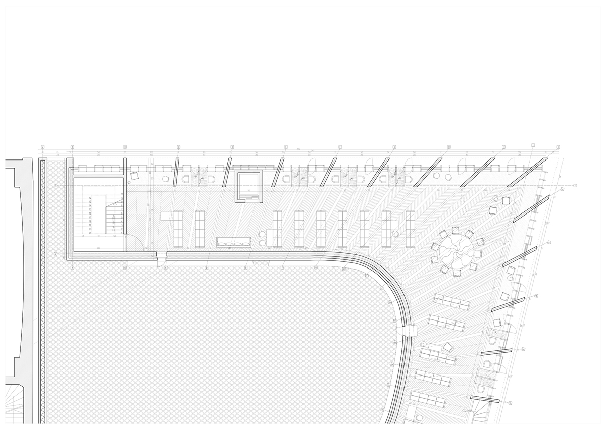

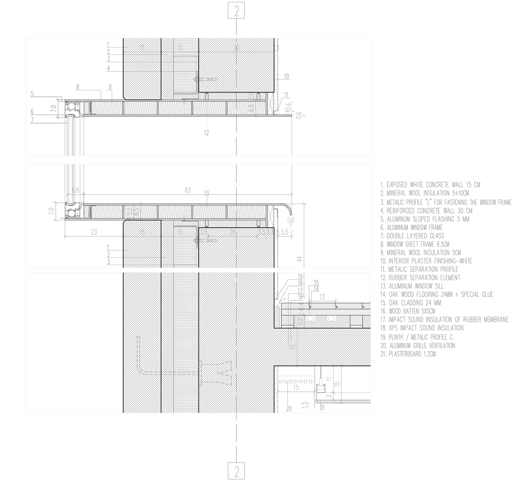
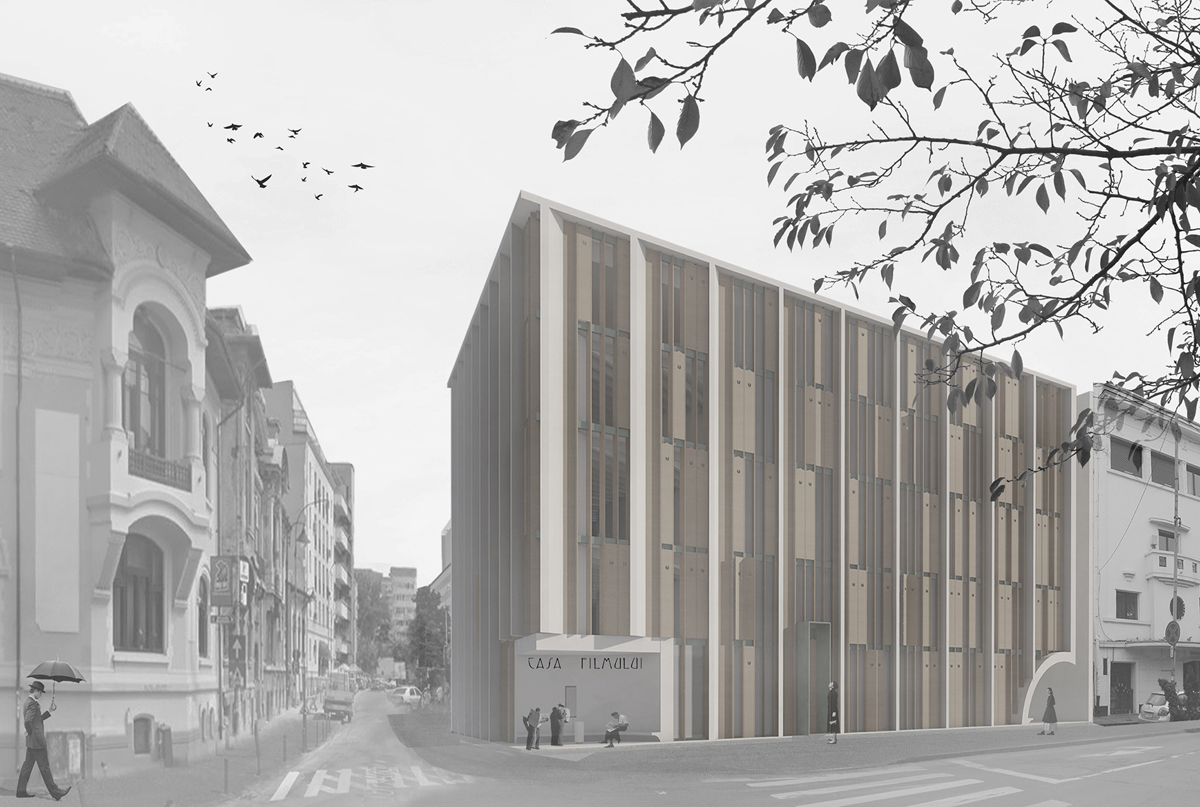

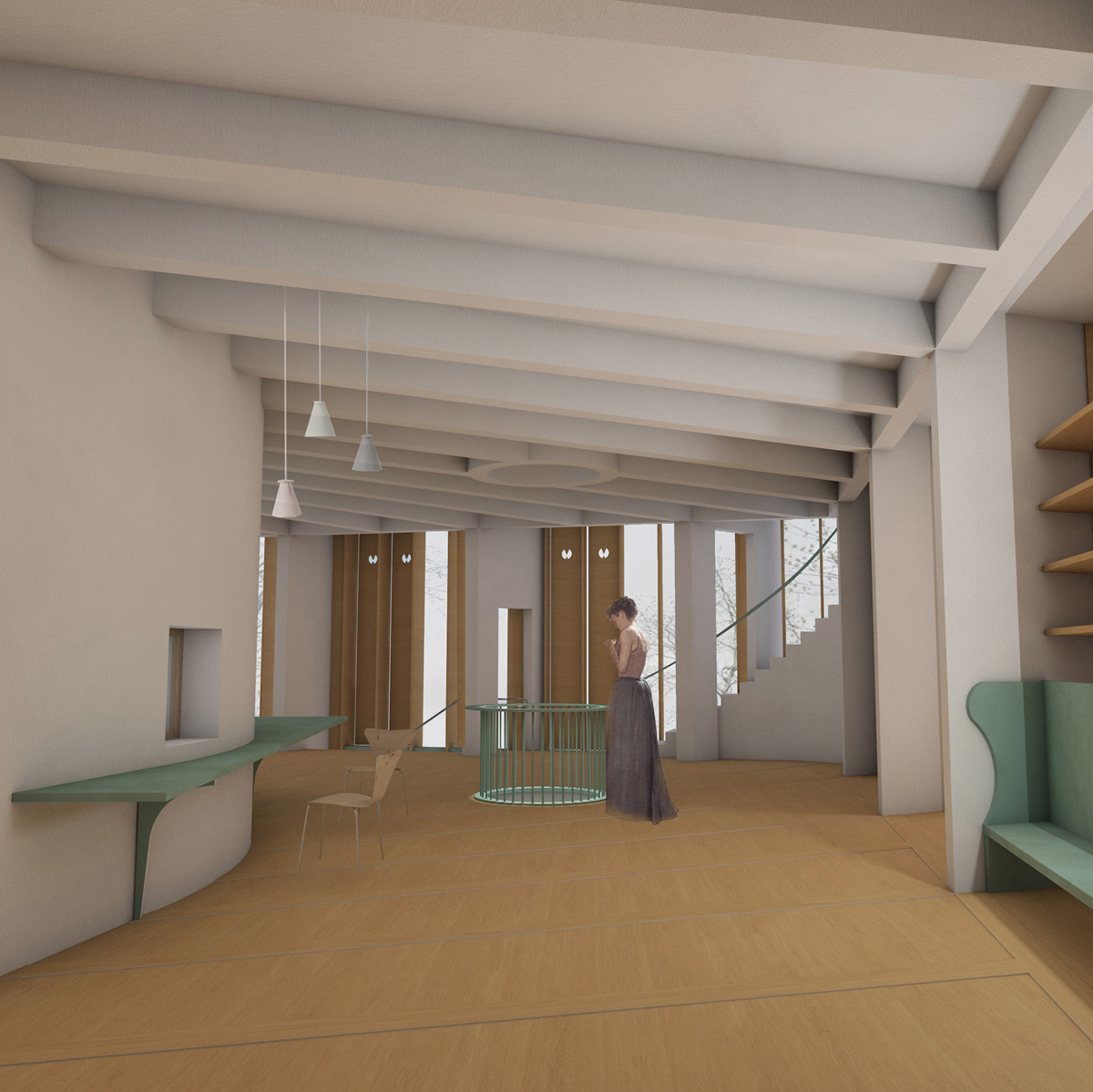
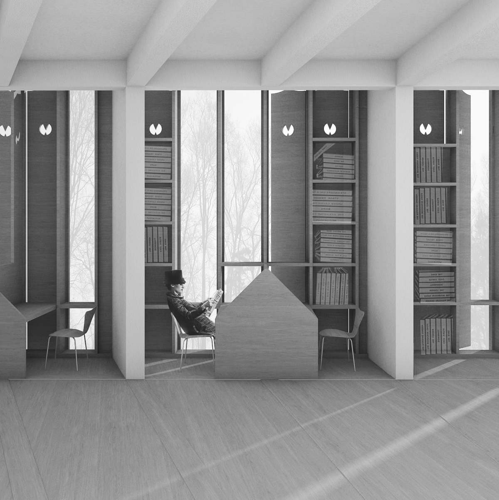
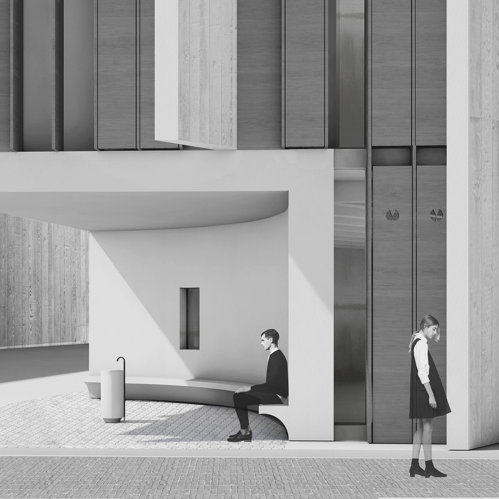
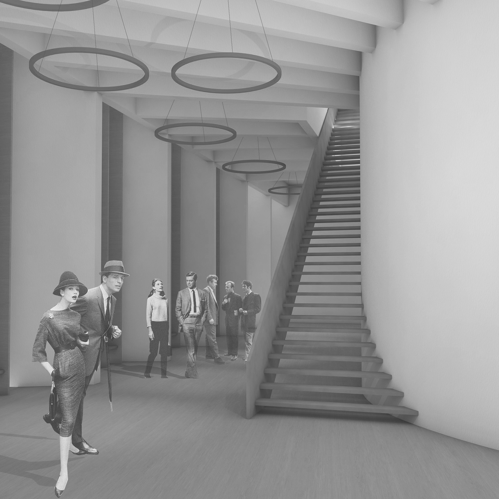
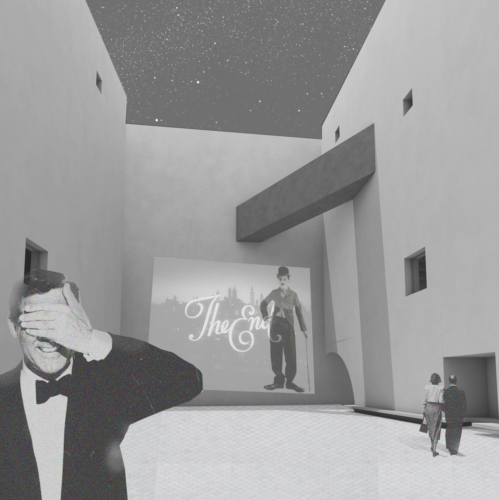
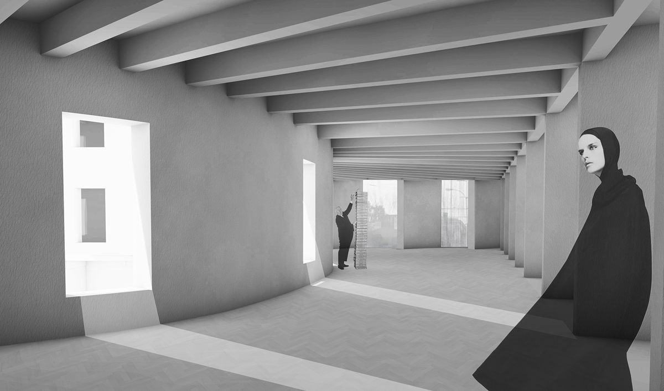
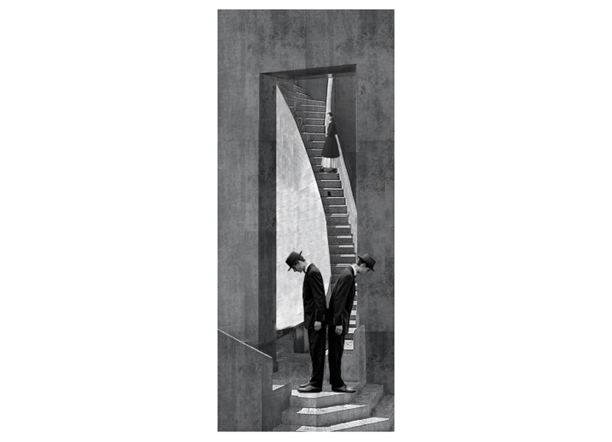

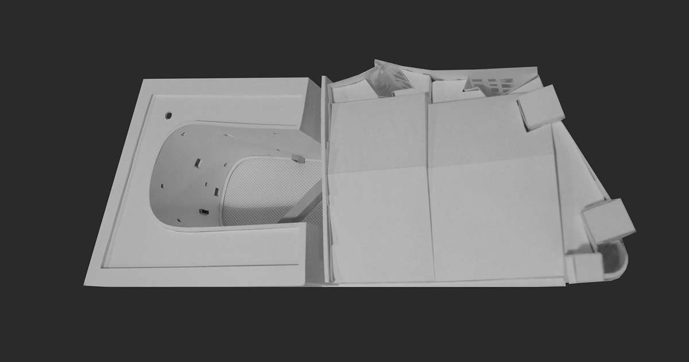
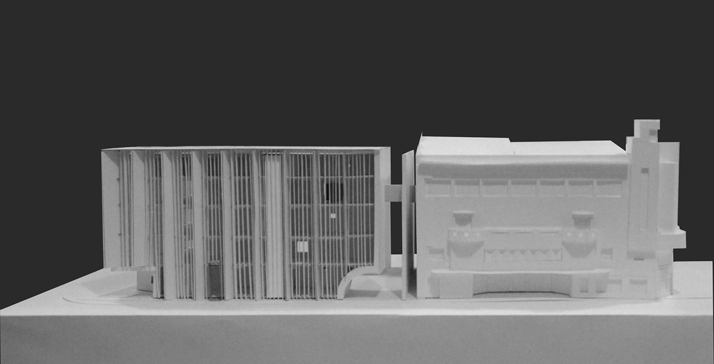
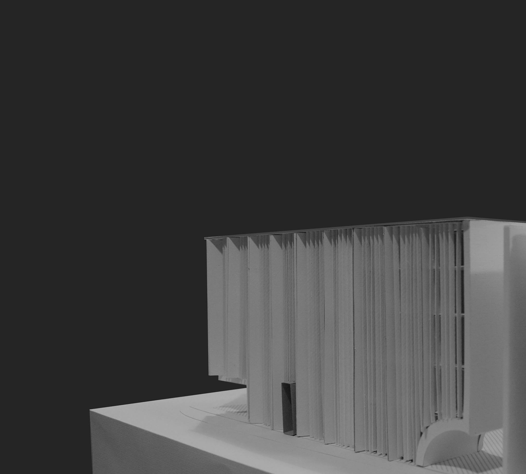
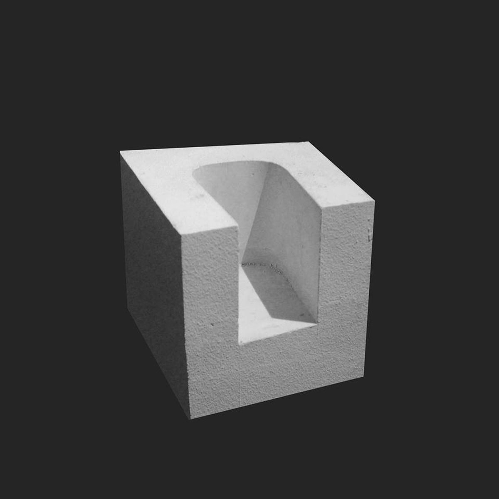
No hay comentarios:
Publicar un comentario