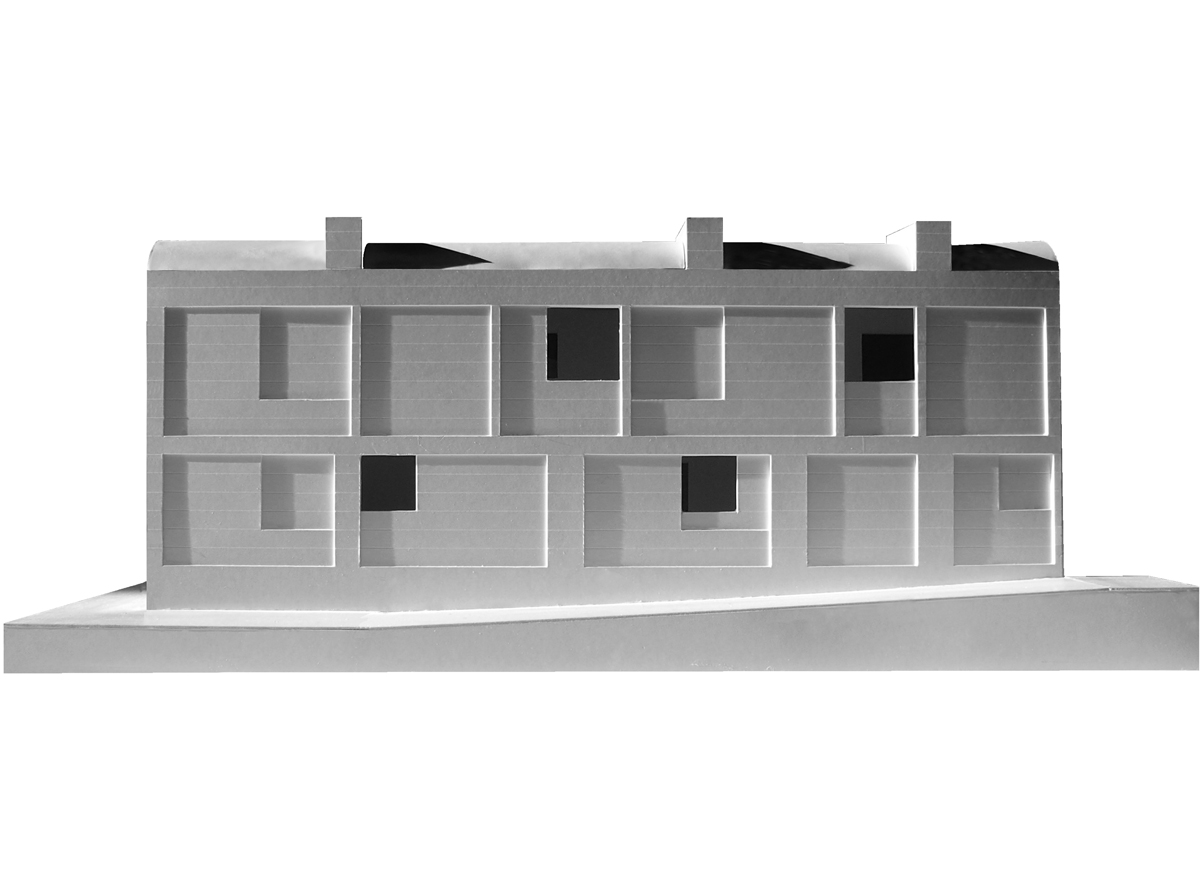 Source: TEd’A arquitectes
Source: TEd’A arquitectes
The first preoccupation we had was to find the proper position for the building and the space freed up by it. To adjust the balance between house and yard, to understand that one and other are complementary. One is not the residual space of the other, nor vice versa. But the occupied and the free spaces feed each other back. To reformulate the patio as a traditional typology. To discover the passing yard as a transformation of the usual central yard. To incorporate the yard-street as a variation which serves all the rooms in the house.
The plot is the last one of a sequence. All of them have similar proportions and dimensions, approximately 10 m wide (façade) and 20 m length. All of them are plots in between party walls. All of them place the building in the southern limit, building the avenue’s façade, leaving the yards in the northern side. These are shady, wet yards, without direct sunlight most of the year.
As we said, our plot is the last one of a sequence. It’s a plot in a corner, and it takes this as an advantage. The house had to be supported necessarily on its sides, it could not present backward movements. That’s why the house is not placed in the short direction of the plot, as usual, generating fronts and behinds. But it’s placed in the long direction of the plot, resting on the side street.
This way, the result is a long house which arranges the different rooms one after another, according to the classical enfilade. With this strategy, each of the rooms has cross-ventilation between the street and the yard. Likewise, each of the rooms relates directly with the yard and takes advantage of a piece of it.
The housing structure matches the supporting structure. Each of the rooms is bounded by four load-bearing walls. These walls are executed with vibrated concrete blocks, a common and economical material. All of the spaces are modulated starting with the block’s dimensions (20x20x40 cm), both in plan and section. These blocks remain seen, as the joists of the horizontal structure. Lintels become evident and the position of each electrical element is precisely studied.
The outer sheet of the façade, supported by a concrete plinth and properly attached to the inner sheet, is made with marès of 20 and 15 cm thickness.
Architects:
TEd’A arquitectes
Promoter:
Guillem Nicolau i Cati Font
Surface:
200,00 m2
Location:
Avinguda des Dau, Montuïri
Project:
2011 – 2015
Works:
2015 – …
Esta entrada aparece primero en HIC Arquitectura http://hicarquitectura.com/2017/11/ted%c2%b4a-arquitectes-can-guillem-i-na-cati/
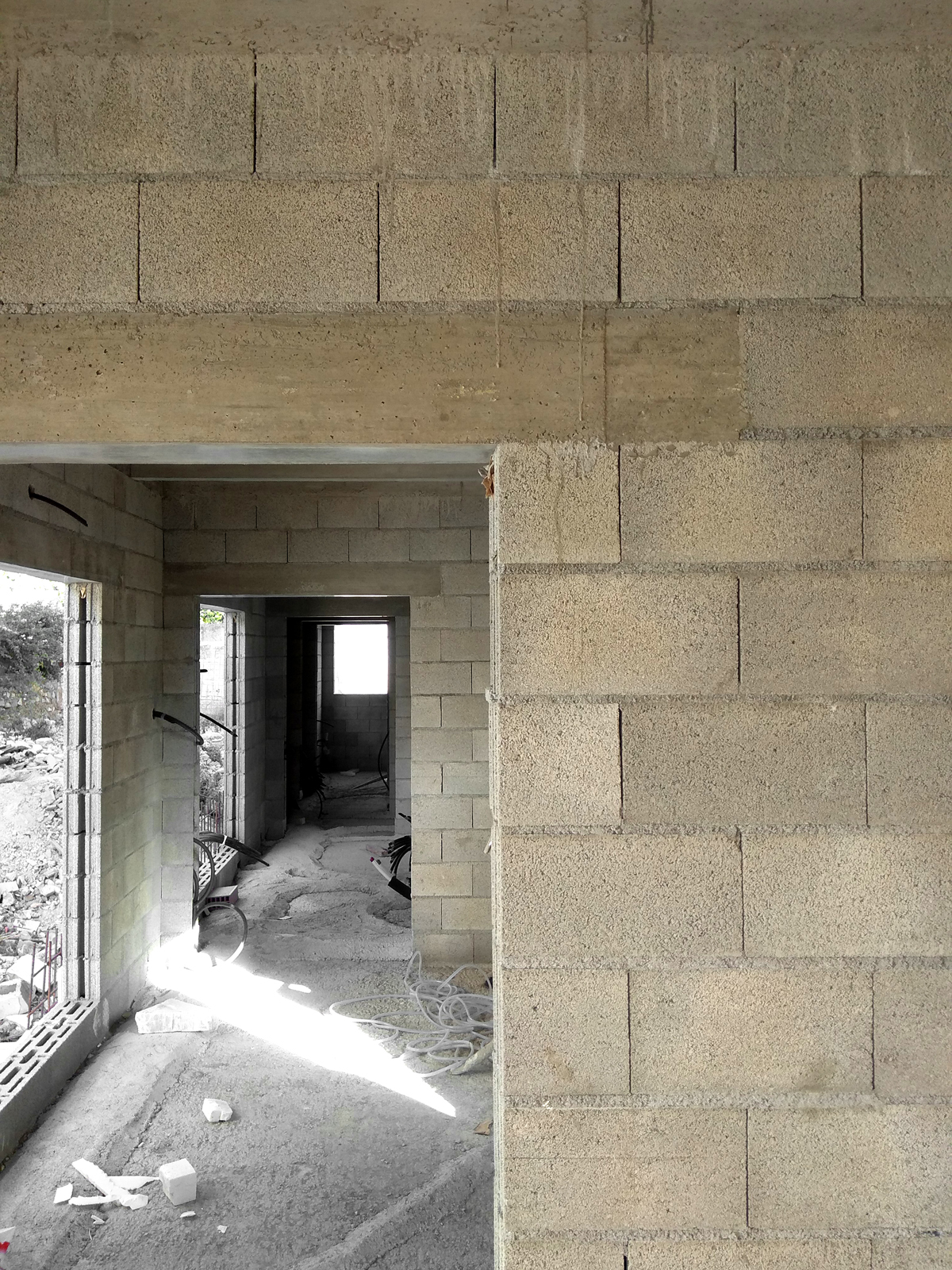
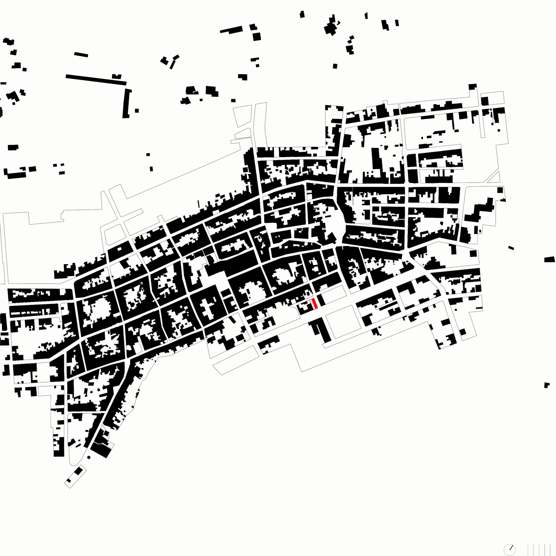
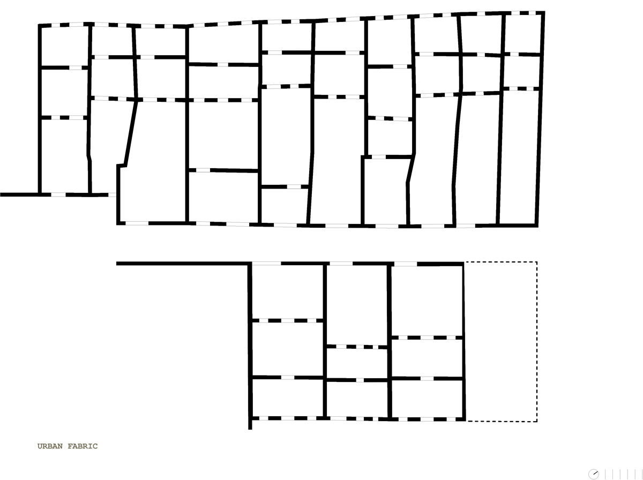
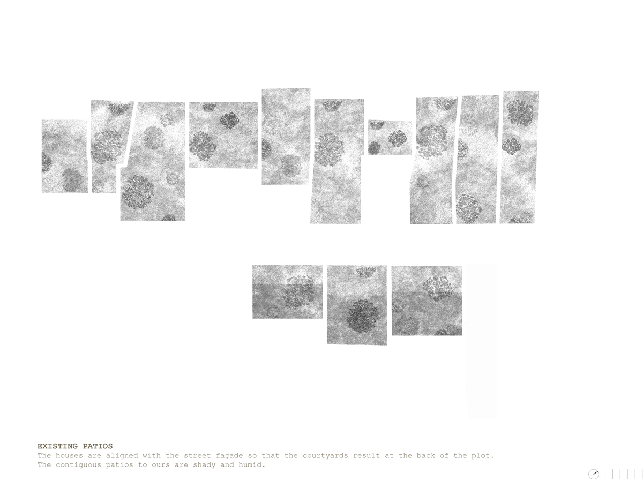
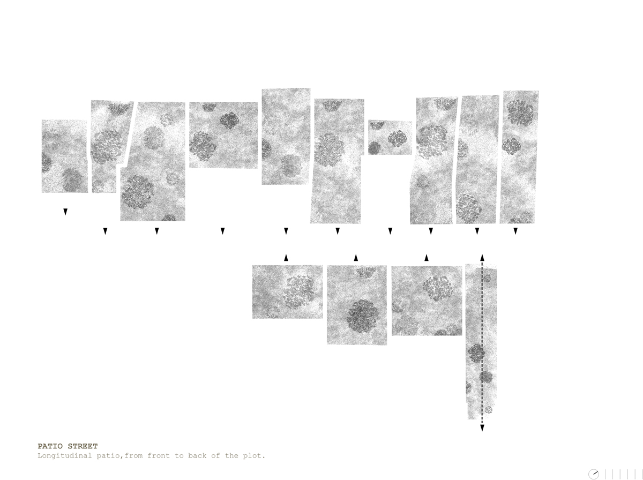
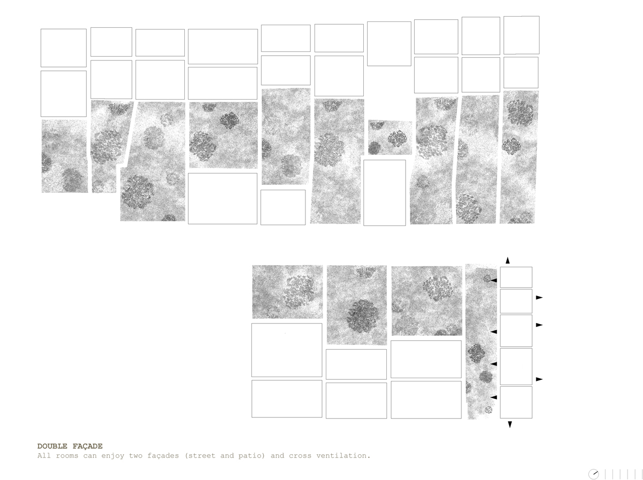
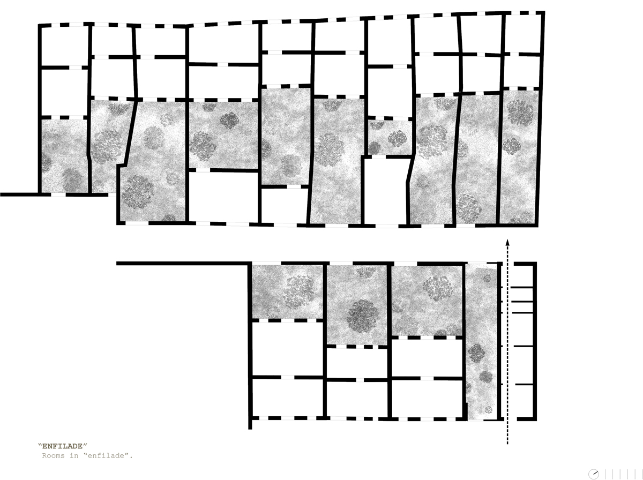
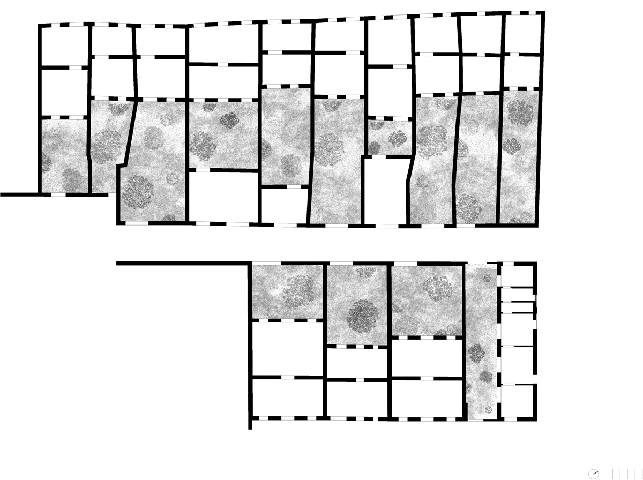
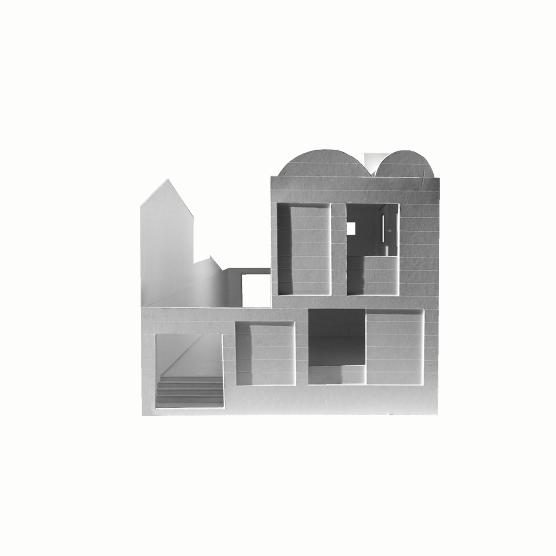
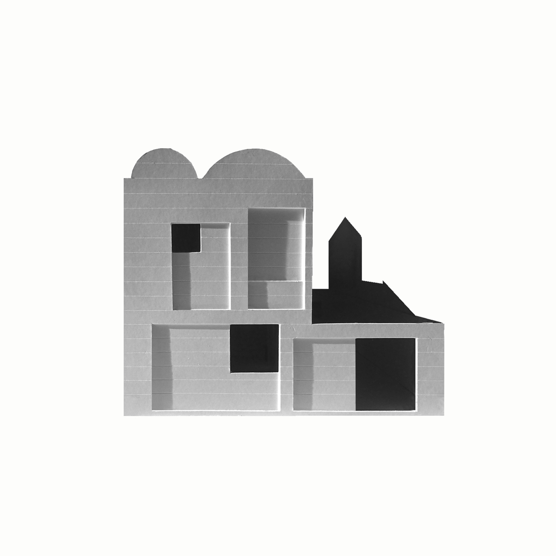
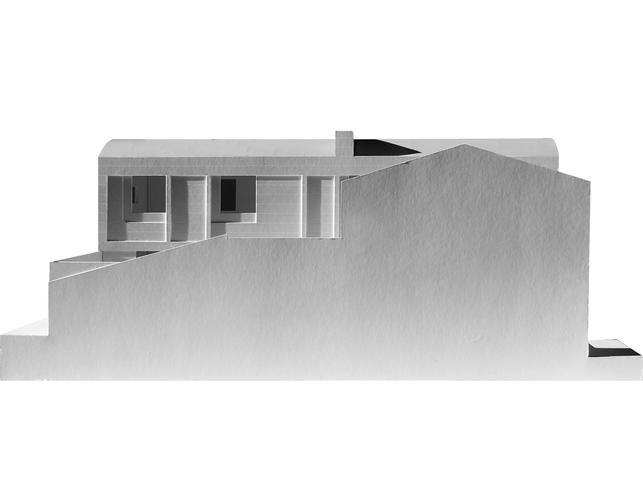


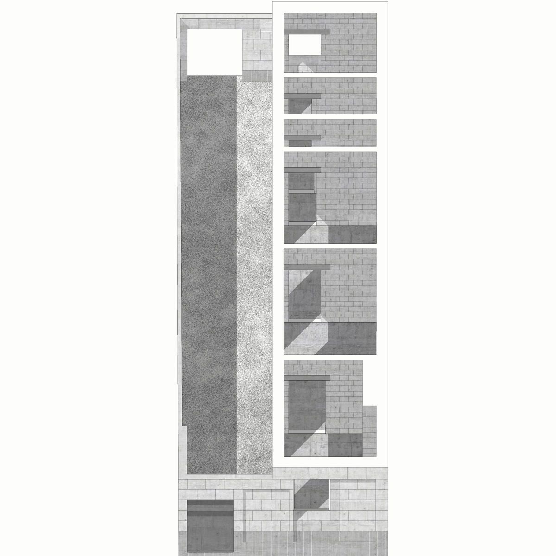

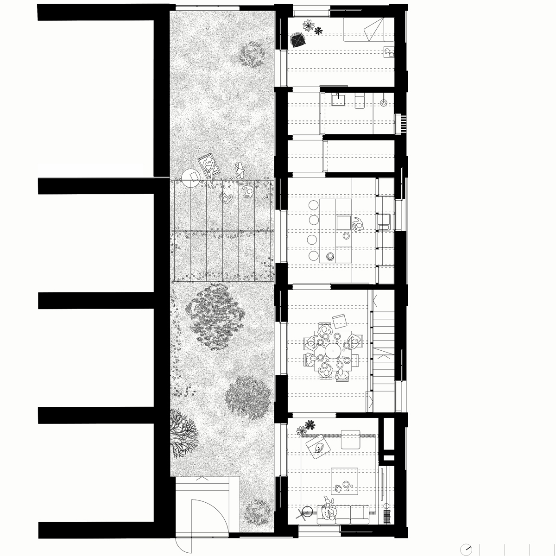
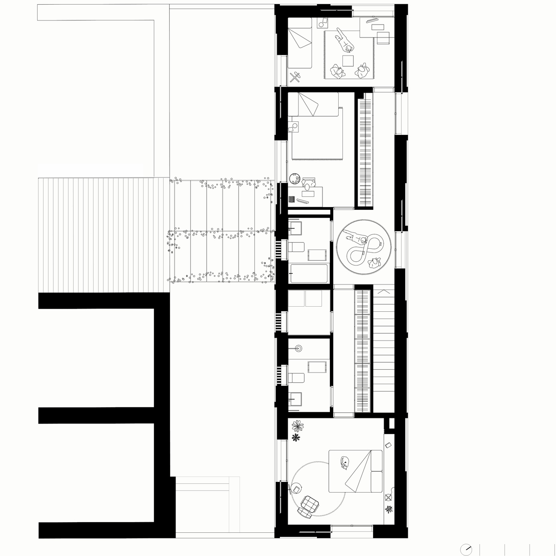
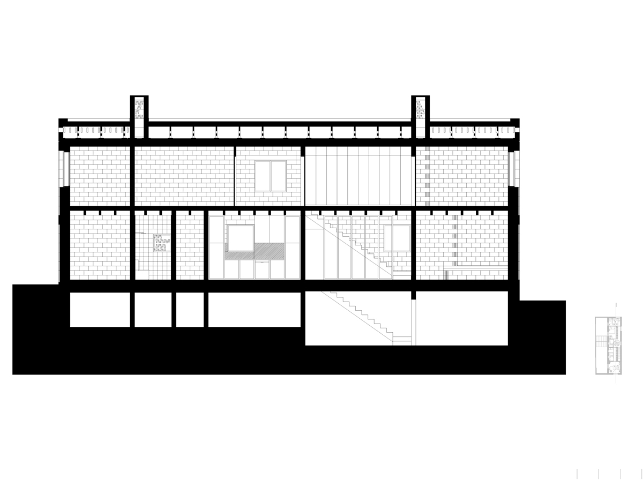
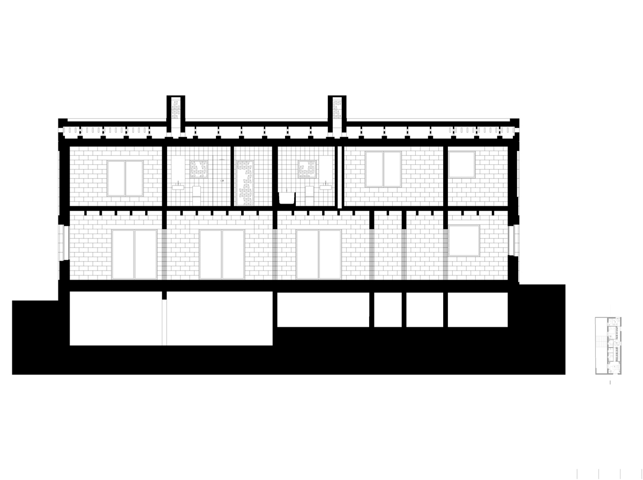
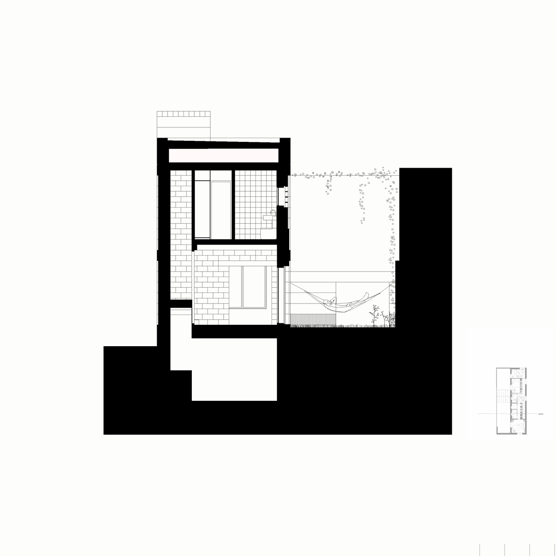
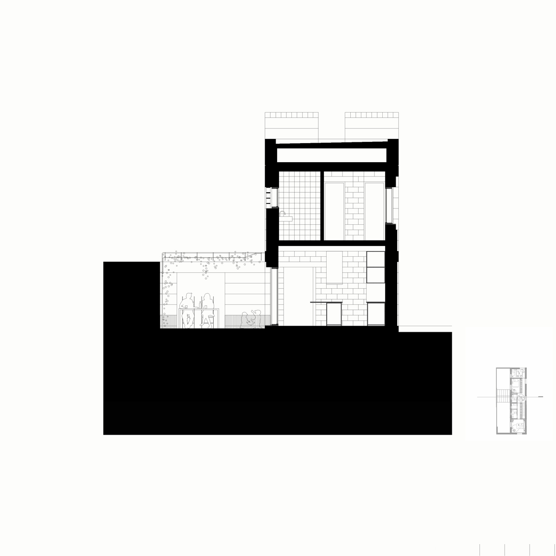
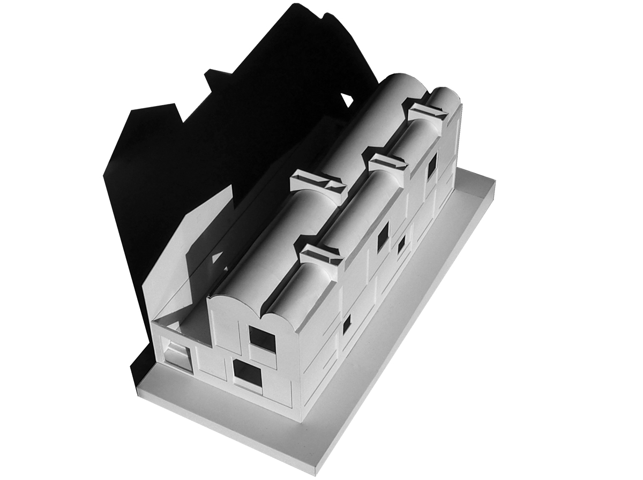
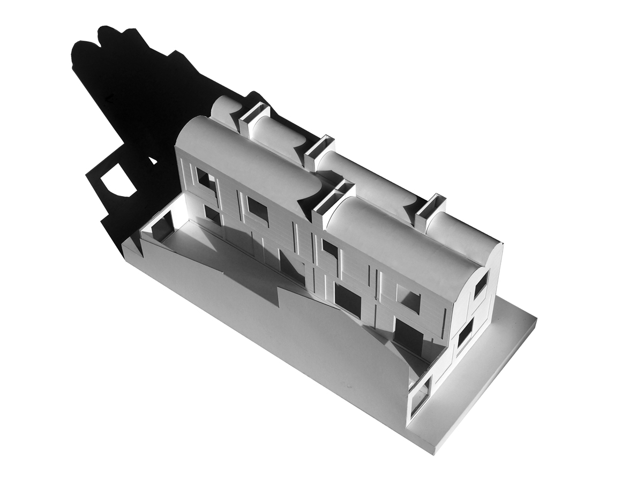
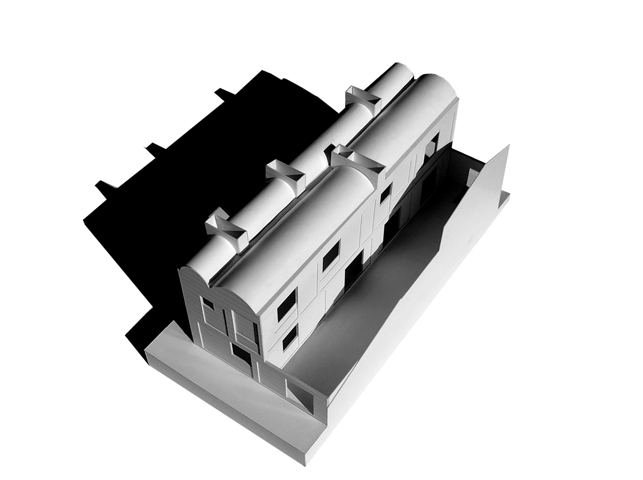
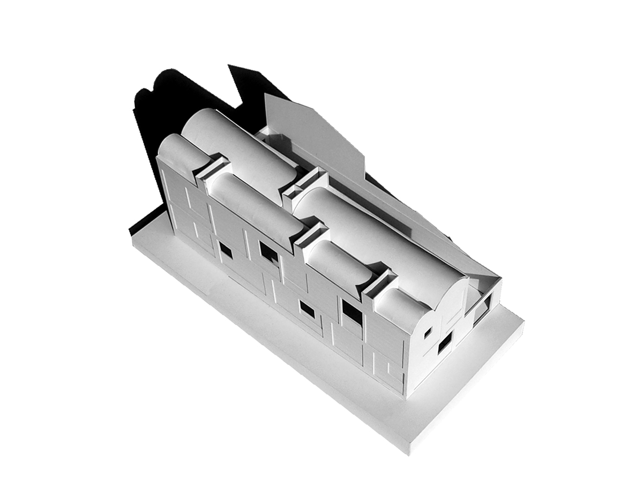
No hay comentarios:
Publicar un comentario